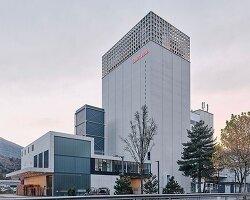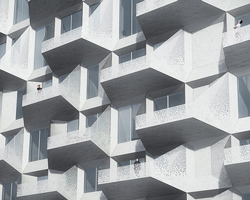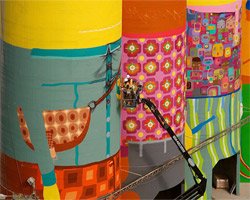KEEP UP WITH OUR DAILY AND WEEKLY NEWSLETTERS
A31's architecture and tom dixon’s interior design reflect the rocky geology of the island through materials and structure.
do you have a vision for adaptive reuse that stands apart from the rest? enter the Revive on Fiverr competition and showcase your innovative design skills by january 13.
we continue our yearly roundup with our top 10 picks of public spaces, including diverse projects submitted by our readers.
frida escobedo designs the museum's new wing with a limestone facade and a 'celosía' latticework opening onto central park.
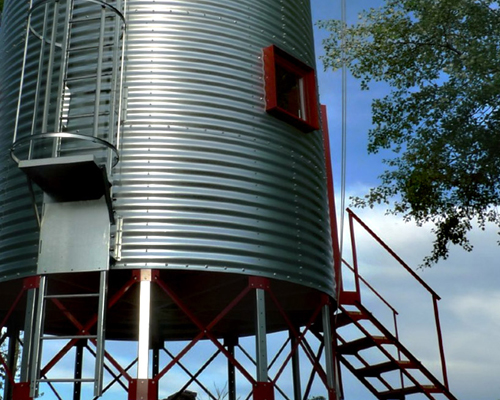
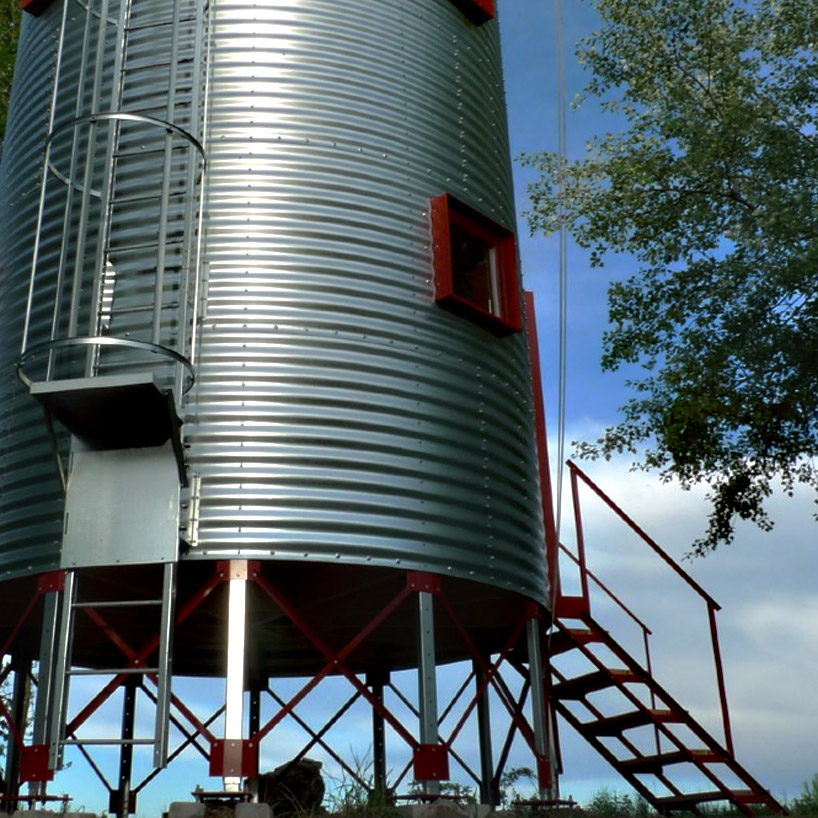 sitting off the ground peacefully in any environmentimage © antoine pradels et gregoire chombard
sitting off the ground peacefully in any environmentimage © antoine pradels et gregoire chombard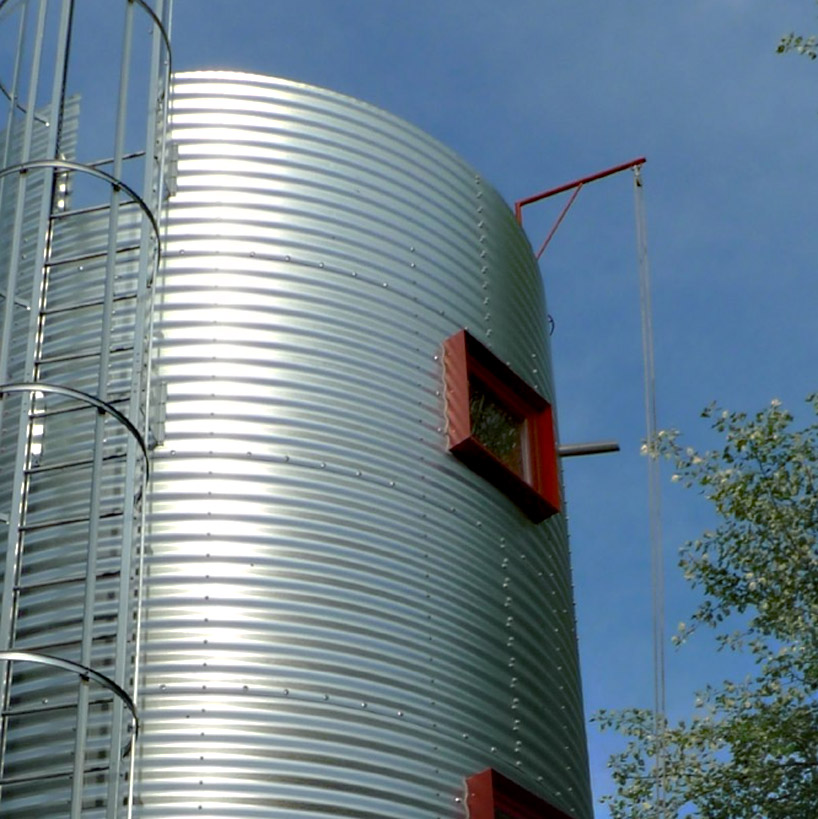 the exterior retains it’s industrial characteristicsimage © antoine pradels et gregoire chombard
the exterior retains it’s industrial characteristicsimage © antoine pradels et gregoire chombard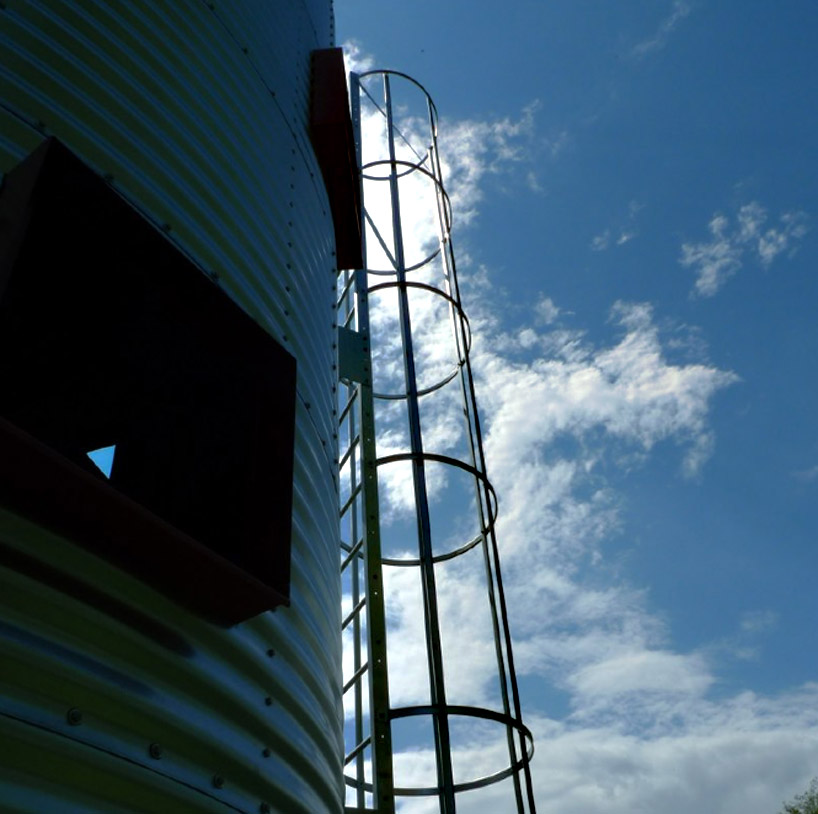 image © antoine pradels et gregoire chombard
image © antoine pradels et gregoire chombard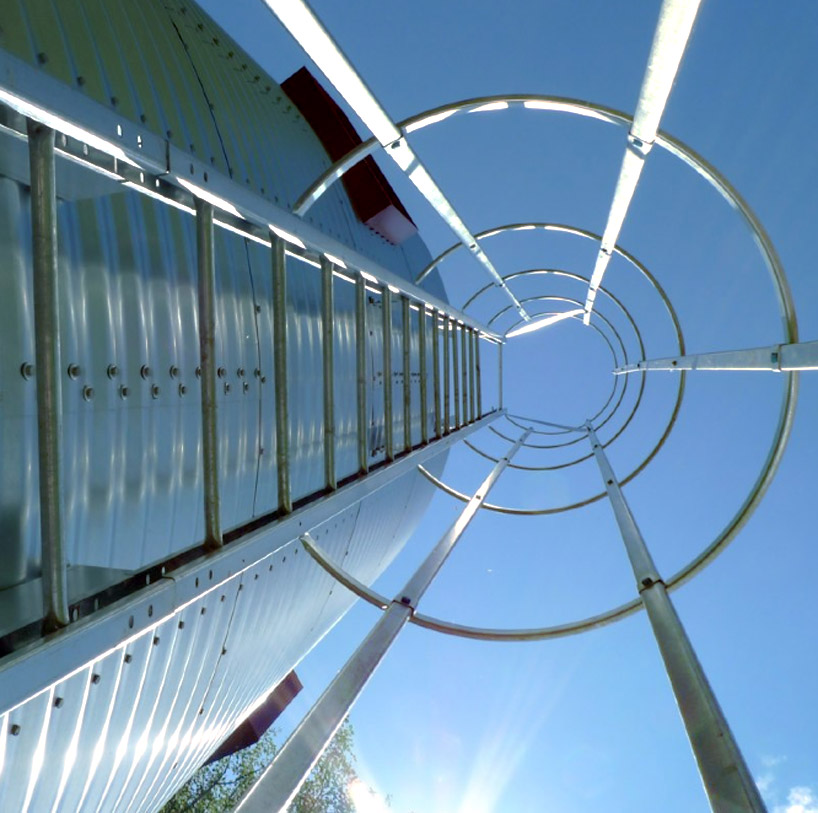 view up the ladder cageimage © antoine pradels et gregoire chombard
view up the ladder cageimage © antoine pradels et gregoire chombard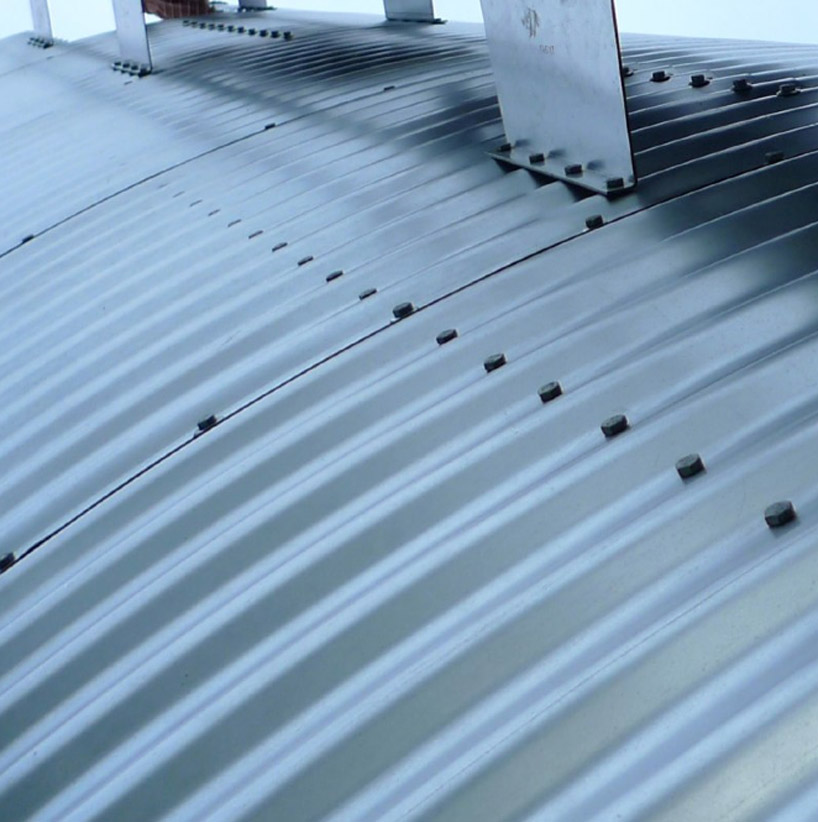 exposed bolts on the corrugated metal surfaceimage © antoine pradels et gregoire chombard
exposed bolts on the corrugated metal surfaceimage © antoine pradels et gregoire chombard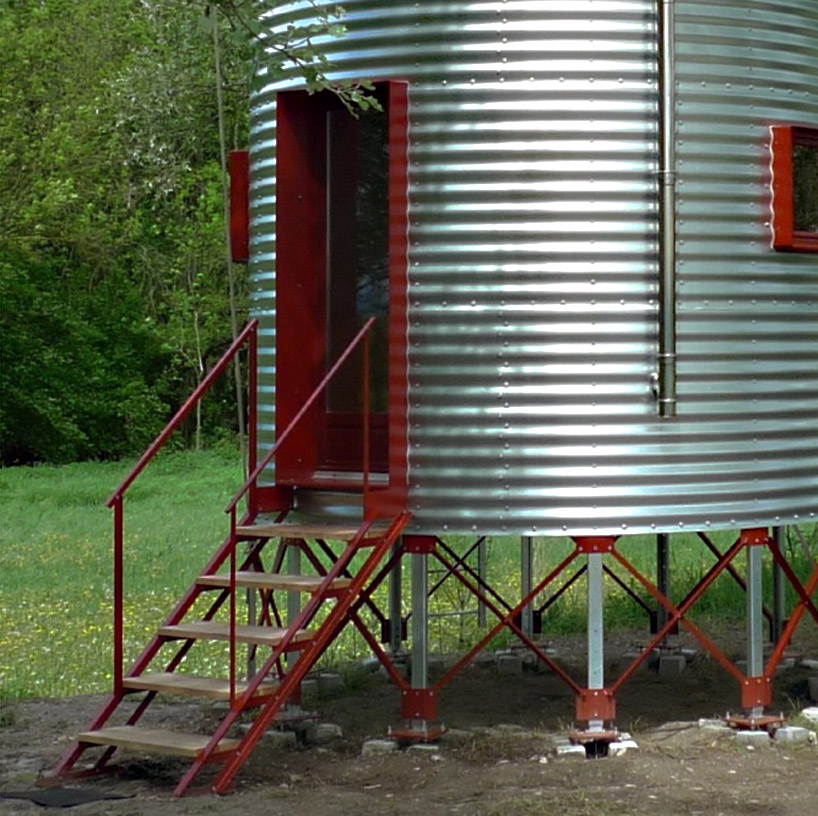 entrance framed in thin metal sheets painted redimage © antoine pradels et gregoire chombard
entrance framed in thin metal sheets painted redimage © antoine pradels et gregoire chombard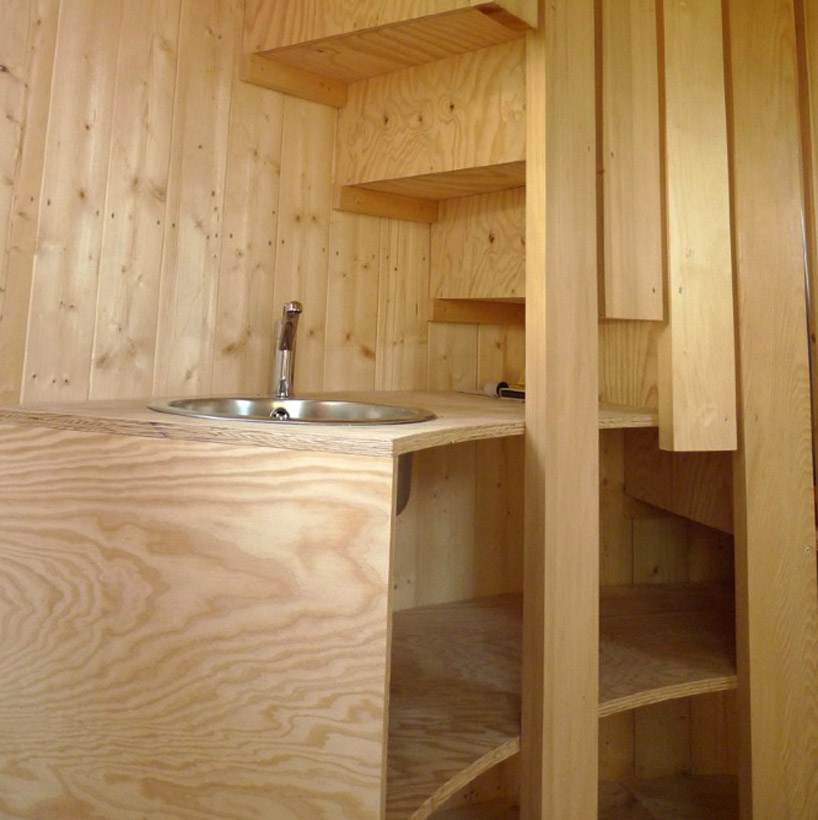 interior structures and fixtures are all integrated into one anotherimage © antoine pradels et gregoire chombard
interior structures and fixtures are all integrated into one anotherimage © antoine pradels et gregoire chombard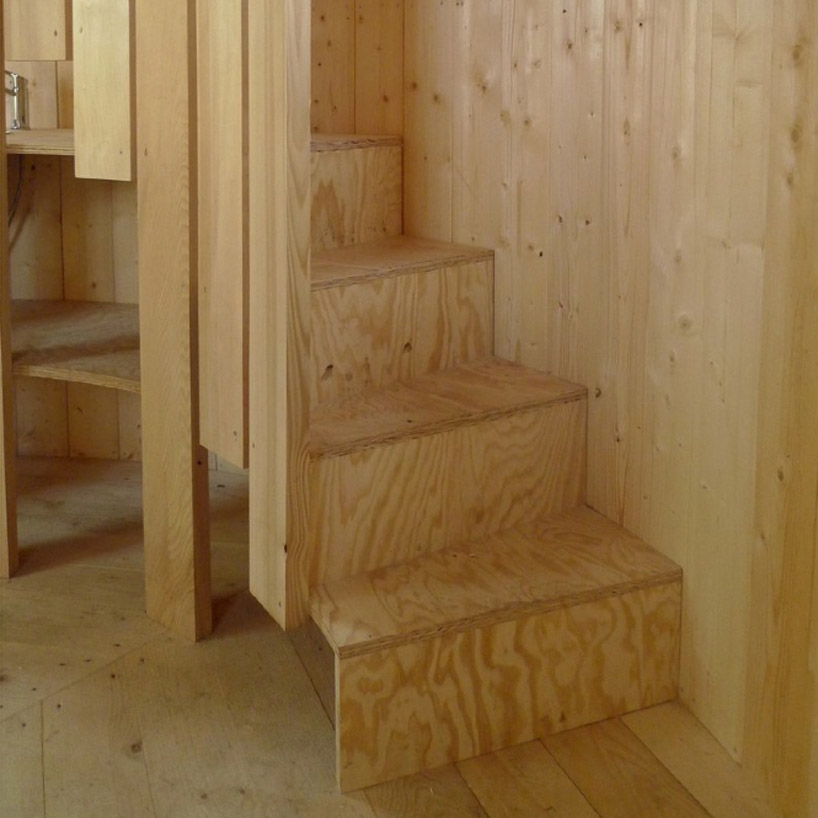 thin stairs wrap around the circular wallimage © antoine pradels et gregoire chombard
thin stairs wrap around the circular wallimage © antoine pradels et gregoire chombard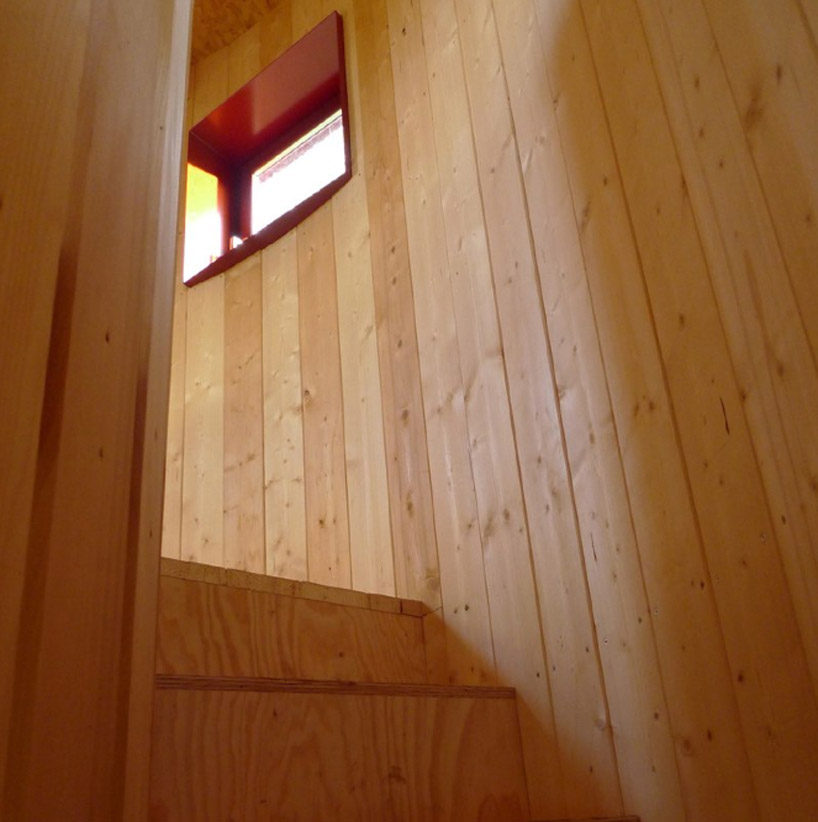 image © antoine pradels et gregoire chombard
image © antoine pradels et gregoire chombard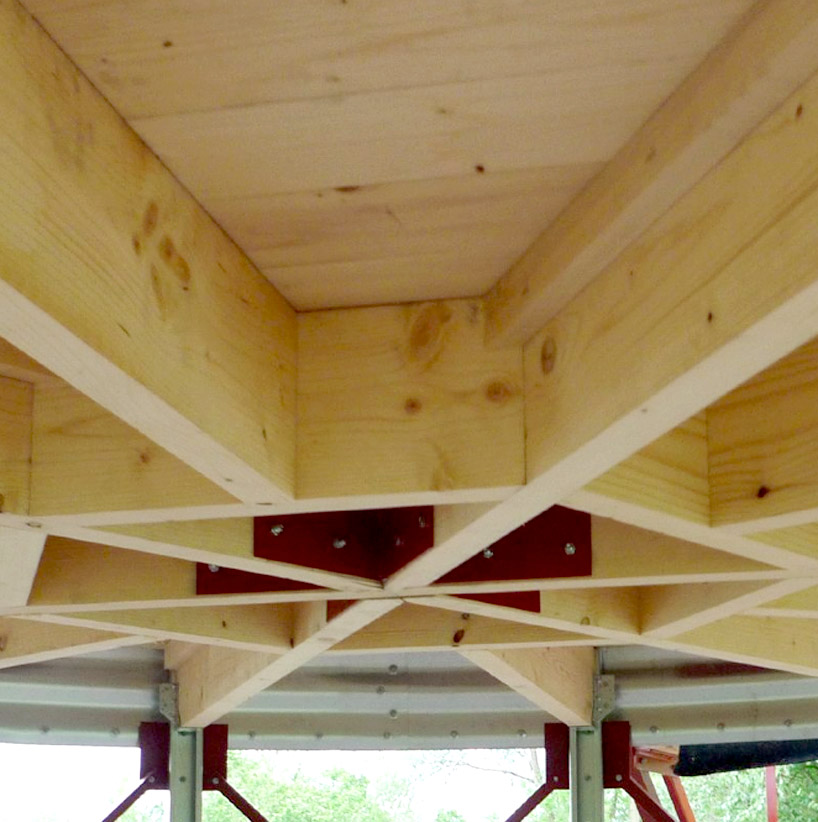 image © antoine pradels et gregoire chombard
image © antoine pradels et gregoire chombard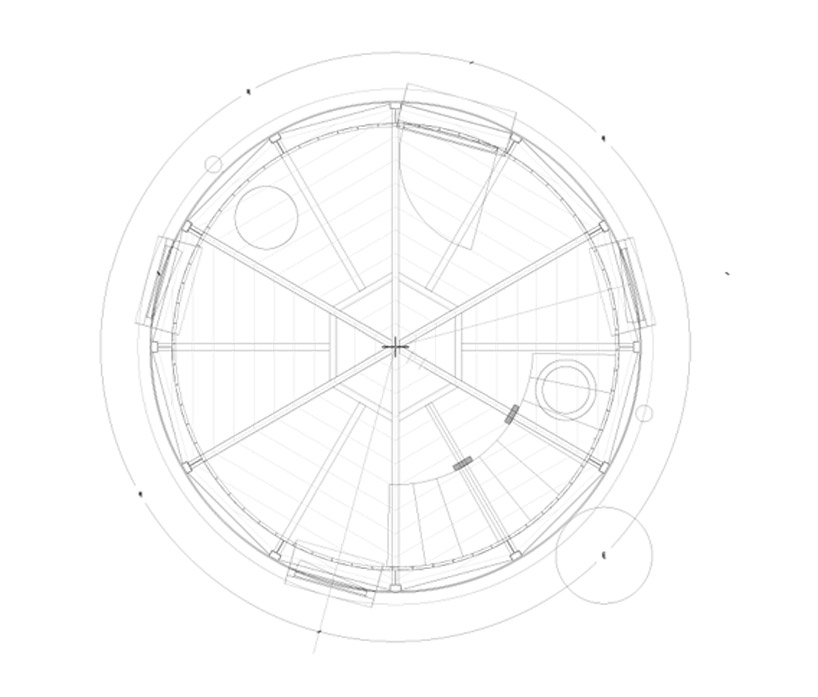 floor plan / level 0image © antoine pradels et gregoire chombard
floor plan / level 0image © antoine pradels et gregoire chombard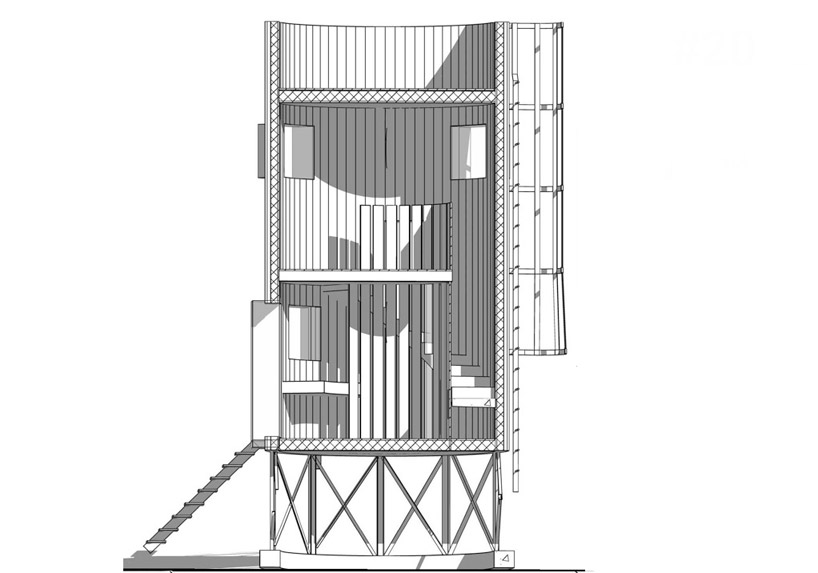 sectionimage © antoine pradels et gregoire chombard
sectionimage © antoine pradels et gregoire chombard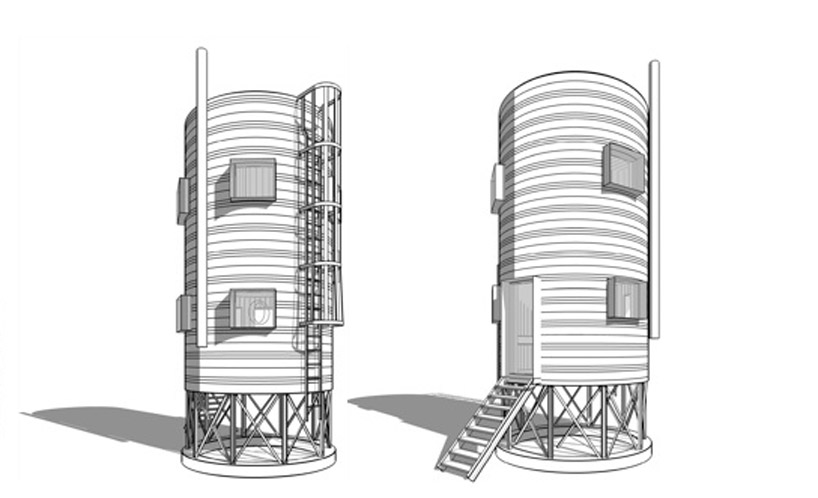 sectionimage © antoine pradels et gregoire chombard
sectionimage © antoine pradels et gregoire chombard

