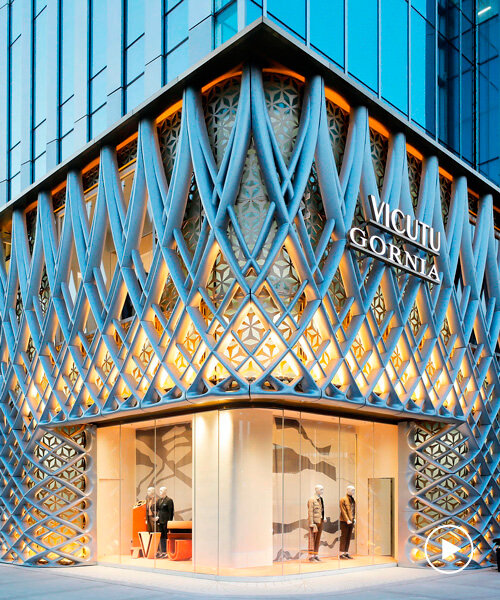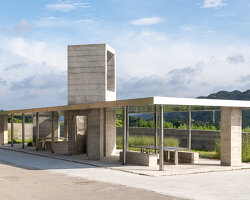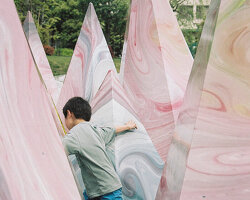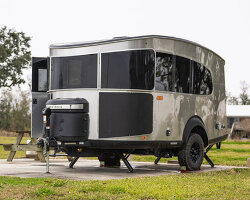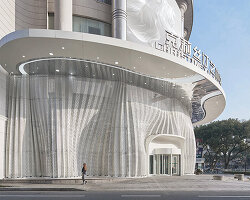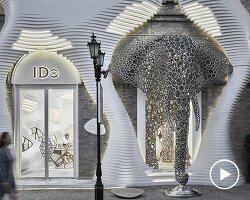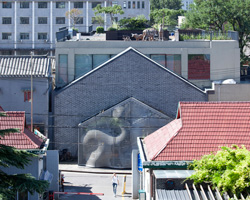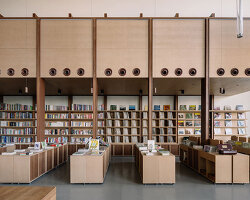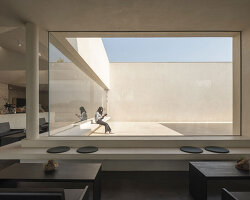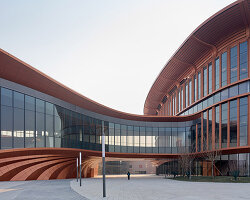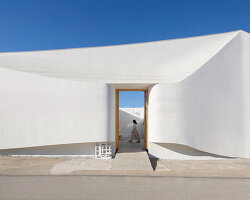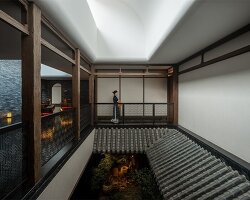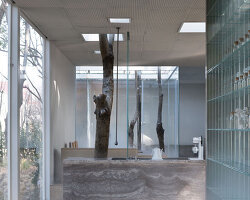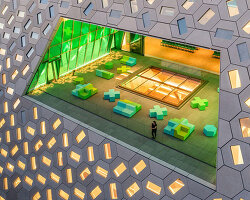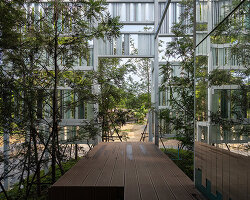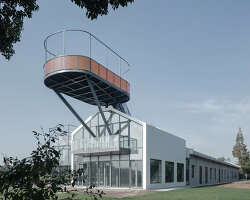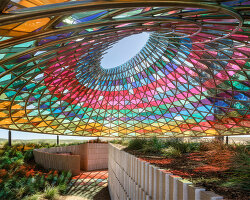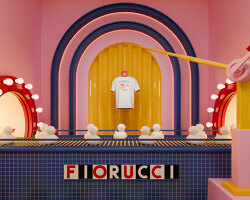VICUTU Concept Flagship Beijing by AntiStatics Architecture
VICUTU Concept Flagship Beijing, designed by AntiStatics Architecture, embodies the essence of the fashion brand through architectural exploration, and reinvention. The store, situated at the Shangde Center in Daxing District, Beijing, spans two floors with a total area of 1680 sqm, accommodating three brand lines: Gornia, VICUTU Blue Label, and VICUTU Red Label. Drawing from the ‘V’ shape of the VICUTU brand, the design integrates a flexible weaving system reminiscent of fabric craftsmanship.
The architectural facade mirrors the weaving process, symbolizing the transformation of fabric into garments. Aluminum sheets are meticulously bent and flexed into complex geometries, mimicking the intricacy of tailored clothing. This innovative approach reflects the brand’s dedication to craftsmanship and fabric properties.
The weaving system extends from the building’s base to its summit, intertwining with the glass curtain wall louvers. This symbolic representation signifies the brand’s growth and continuous evolution. Inside the store, the organic spatial language evokes natural elements like mountains, waterfalls, and deserts, fostering an immersive experience of renewal and transcendence.
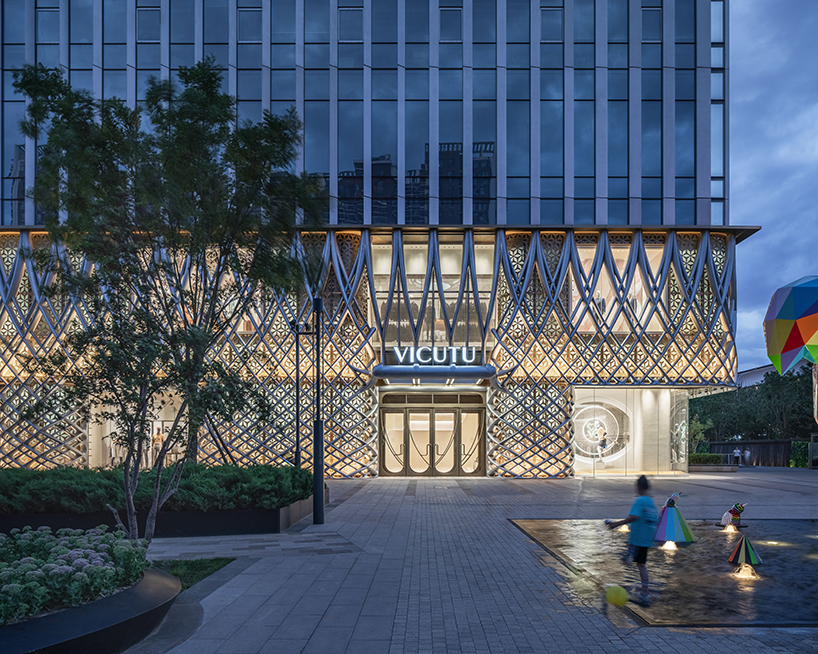
all images by UK Studio unless stated otherwise
continuous curvilinear forms sculpt the interior space
Textured artistic cement walls create a sculptural environment, complemented by continuous curvilinear spaces inspired by flowing fabrics. Columns and beams merge seamlessly, guiding visitors through various display areas. The design team at AntiStatics Architecture adopts a woven diagrid language, incorporating it into pedestals, floor patterns, and interior facades, underscoring the brand’s commitment to innovation and artistic collaboration.
The VICUTU Concept Flagship showcases the brand’s designs and highlights the potential for cross-industry collaboration. With meticulous attention to detail and a focus on physical engagement, the space offers a respite from the digital realm, inviting visitors to immerse themselves in the artistry of fashion and architecture.
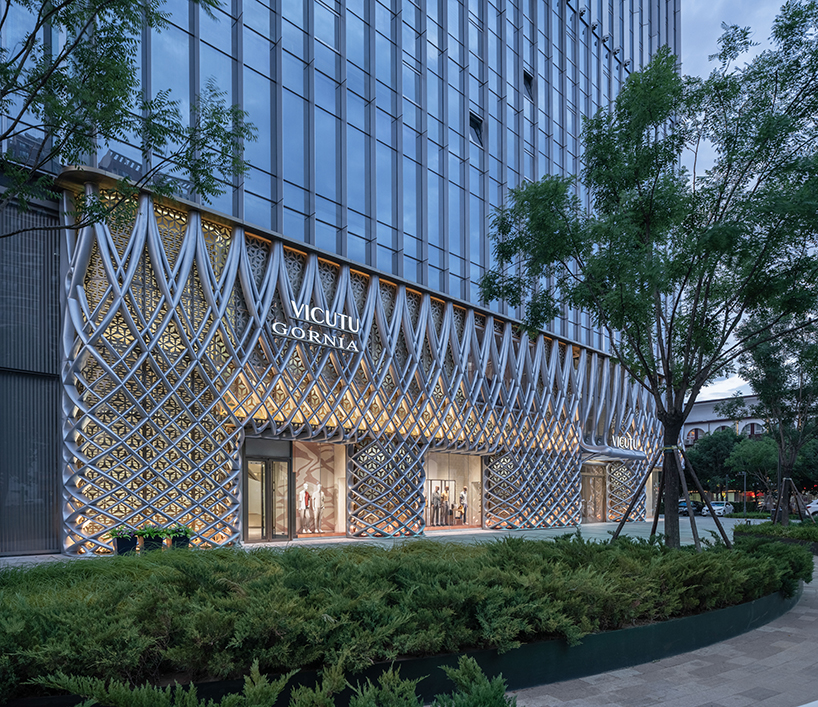
VICUTU Concept Flagship Beijing by AntiStatics Architecture embodies the essence of the fashion brand
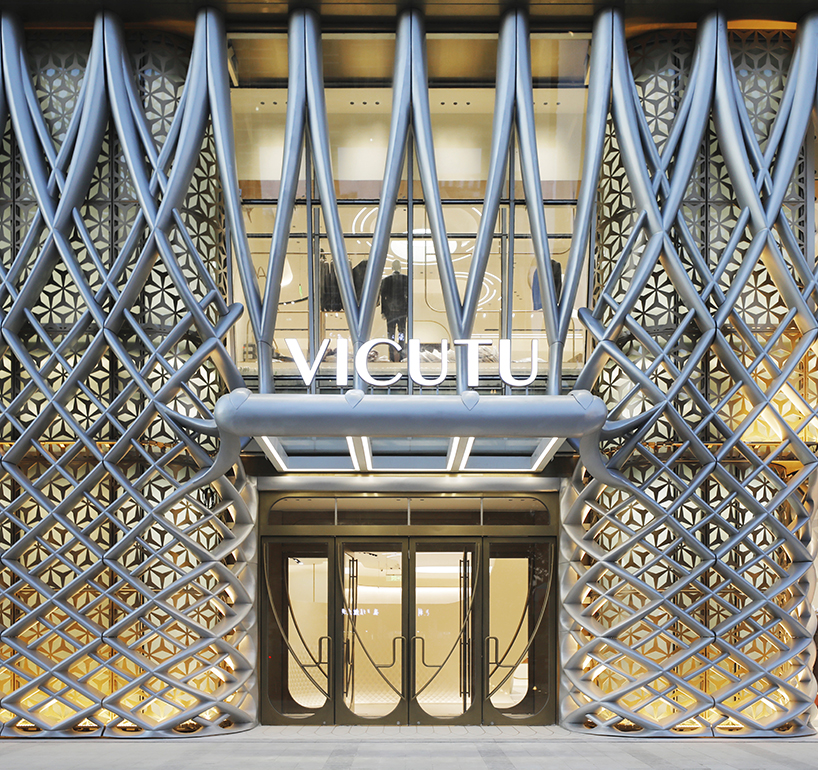
situated at the Shangde Center in Daxing District, the store spans two floors | image by Antistatics Architecture
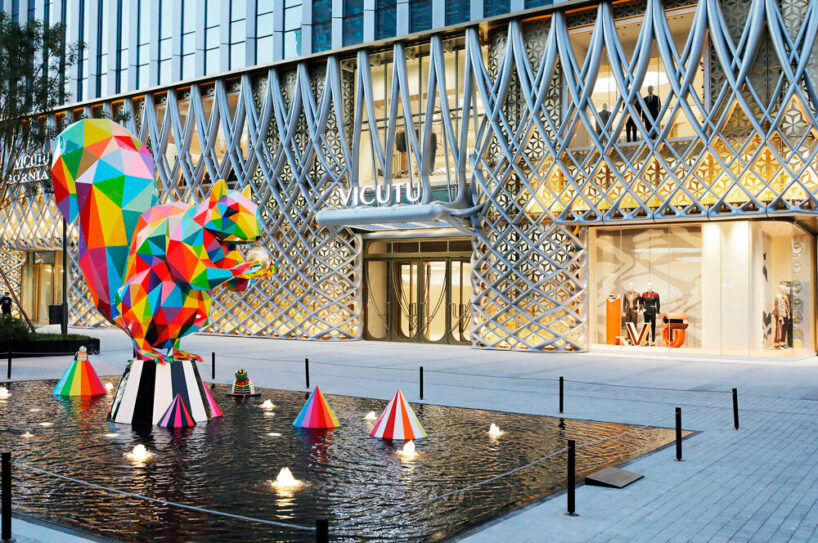
drawing from the ‘V’ shape of the VICUTU brand, the design integrates a flexible weaving system
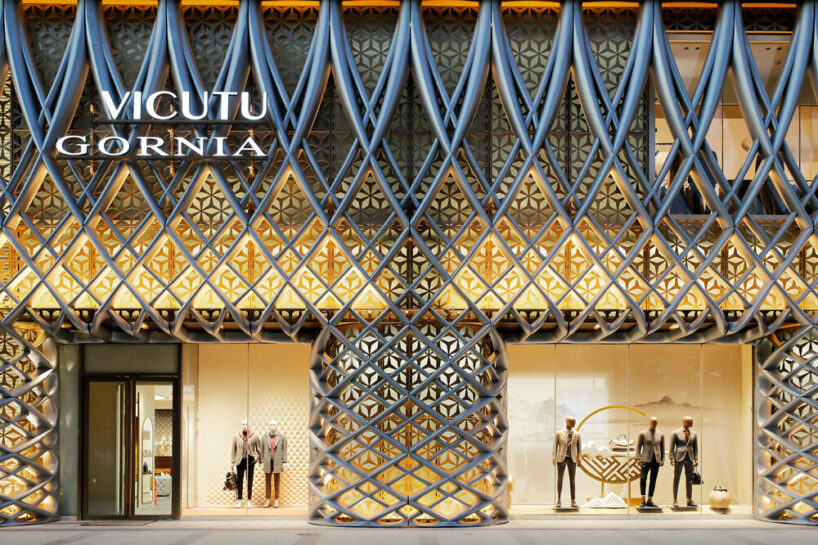
the architectural facade mirrors the weaving process, symbolizing the transformation of fabric into garments
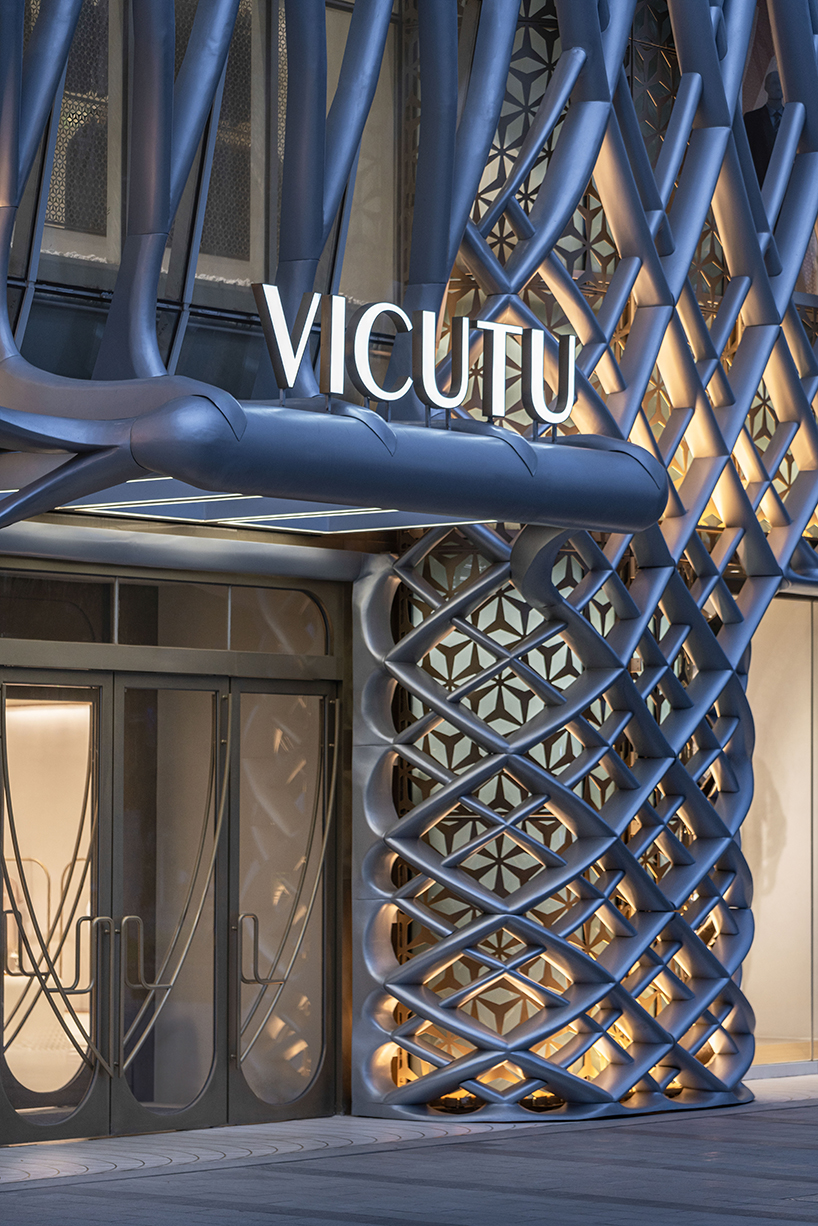
aluminum sheets are flexed into complex geometries, mimicking the intricacy of tailored clothing
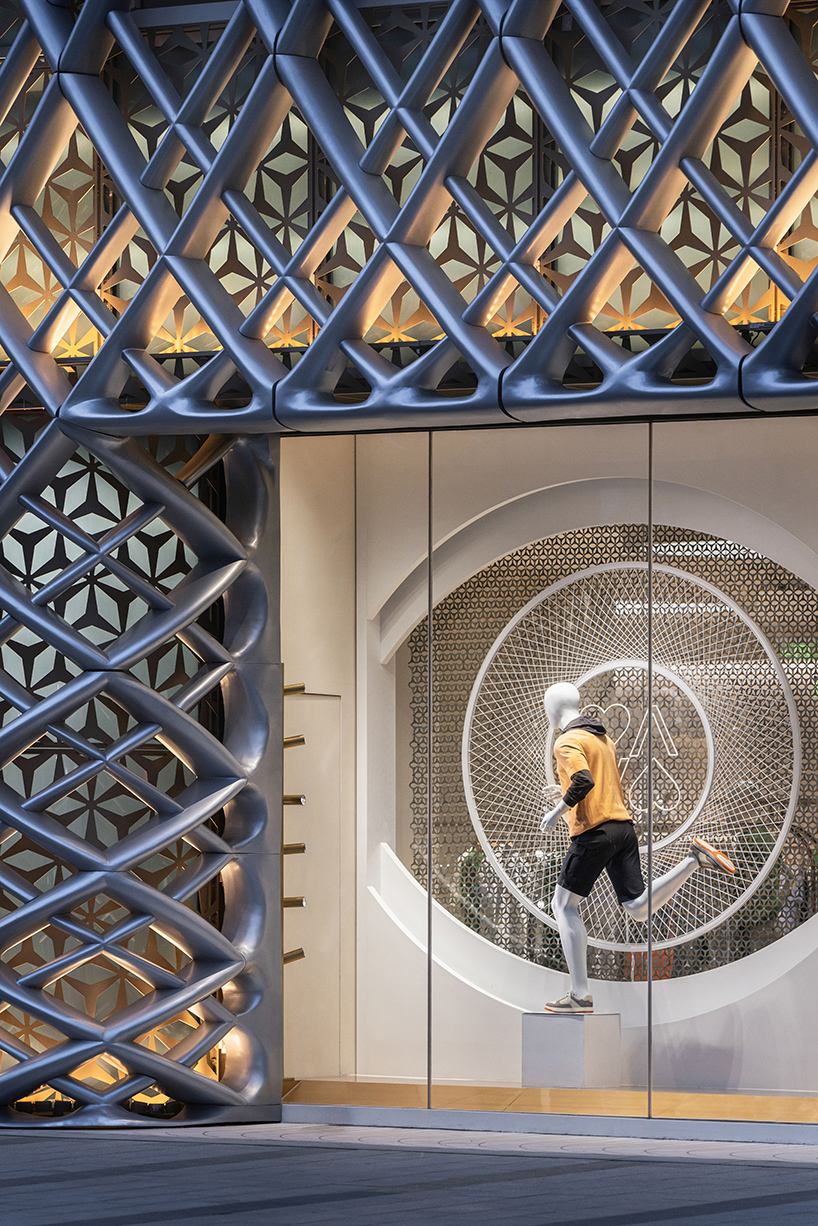
the innovative approach reflects the brand’s dedication to craftsmanship and fabric properties
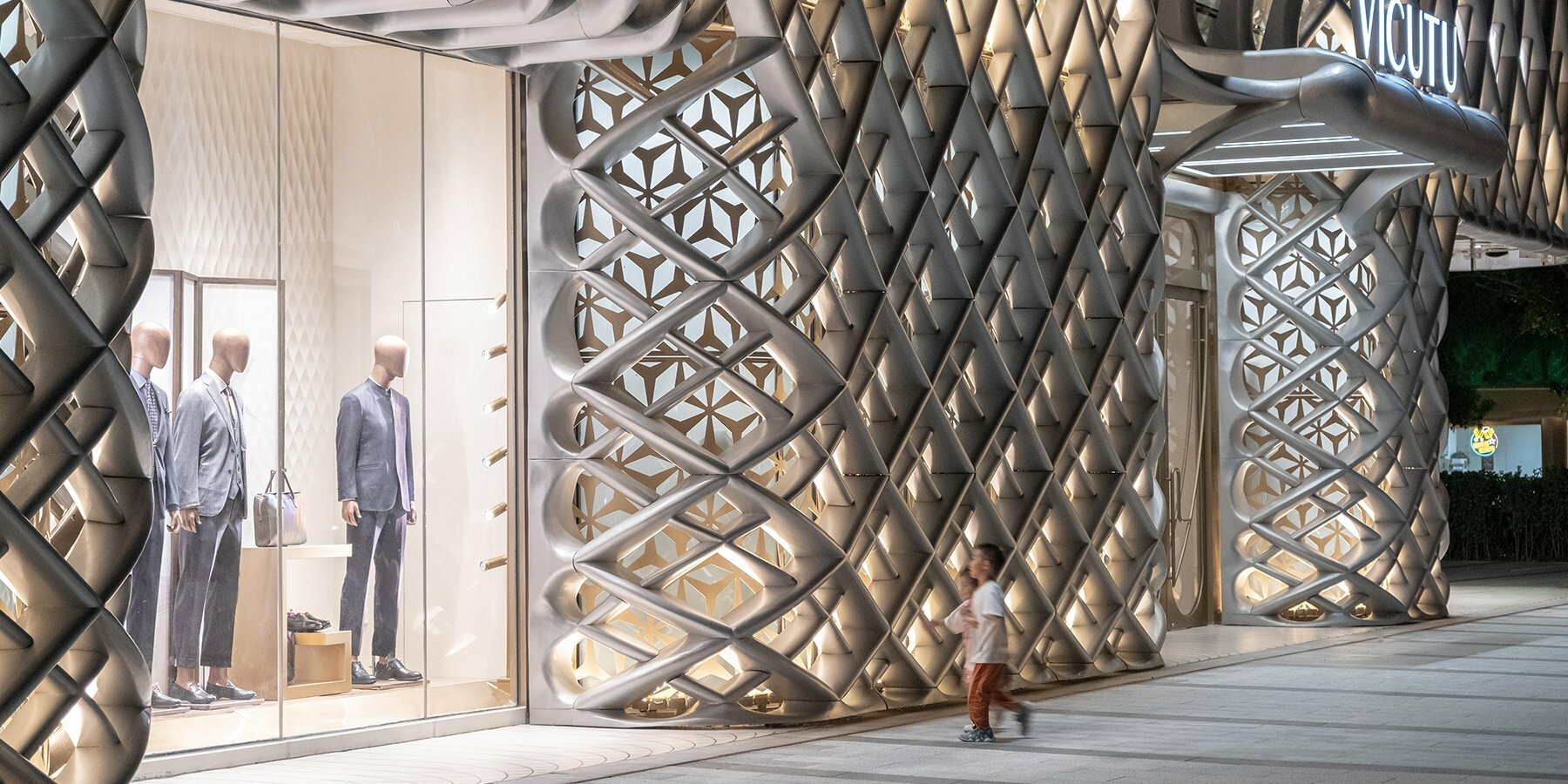
the weaving extends from the building’s base to its summit, intertwining with glass curtain wall louvers
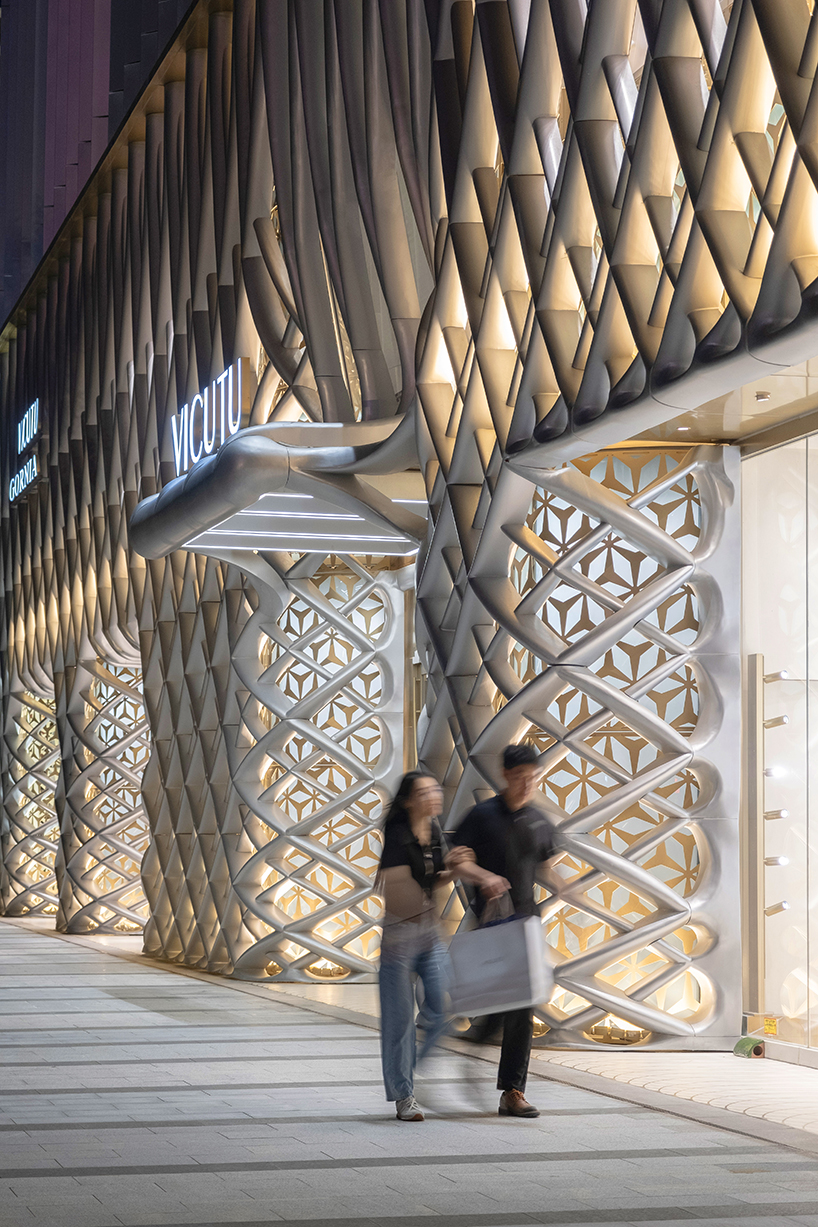
the organic spatial language is maintained throughout the design | image by Arthur Yang
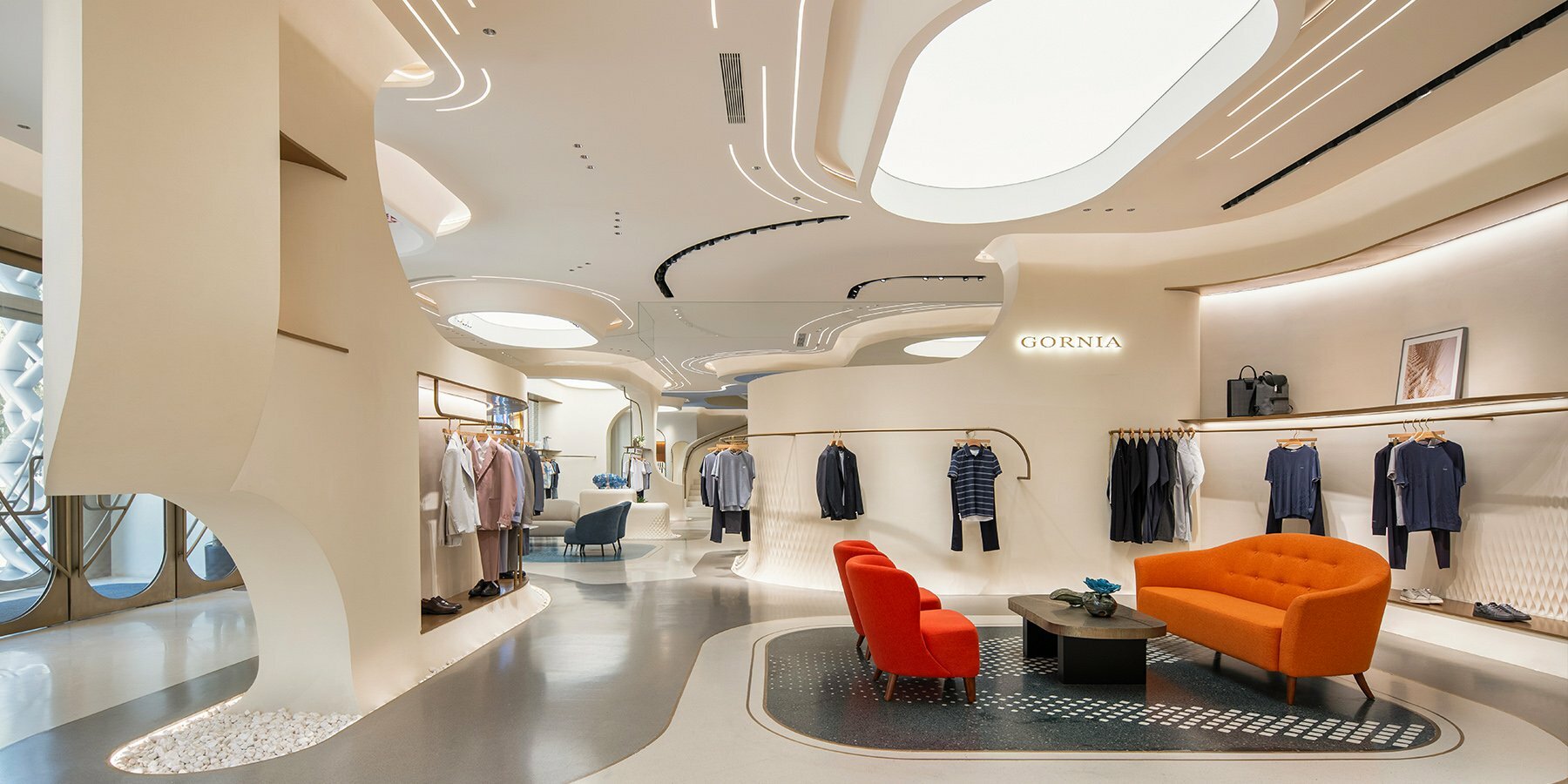
textured cement walls create a sculptural environment, complemented by continuous curvilinear spaces
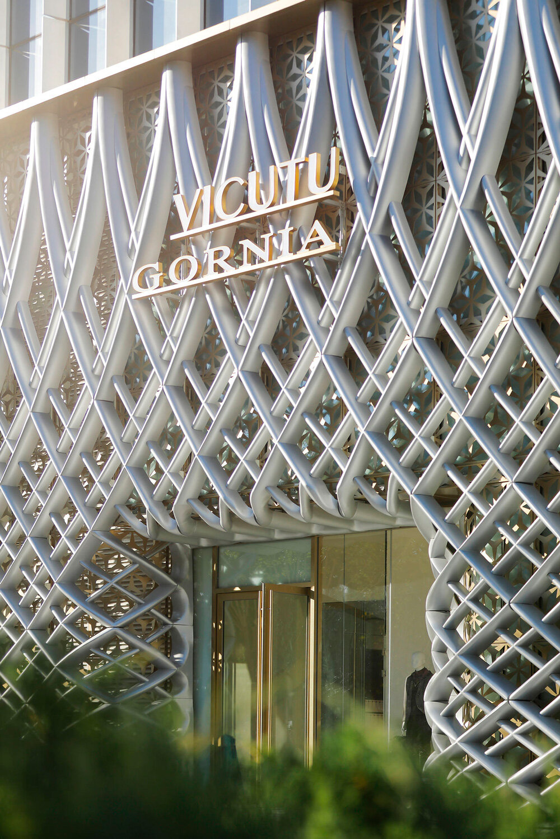
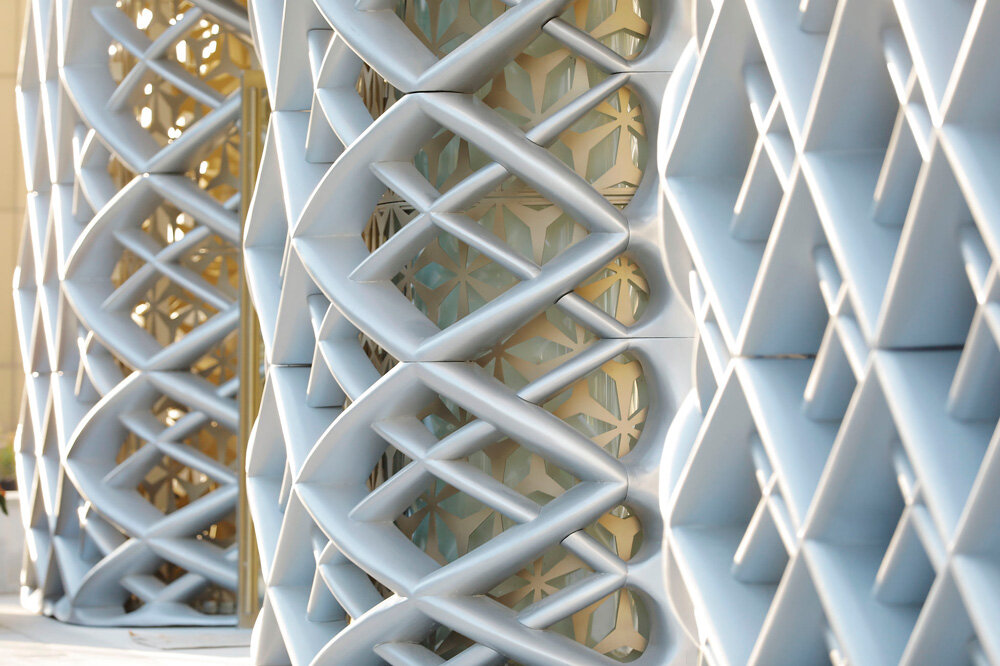
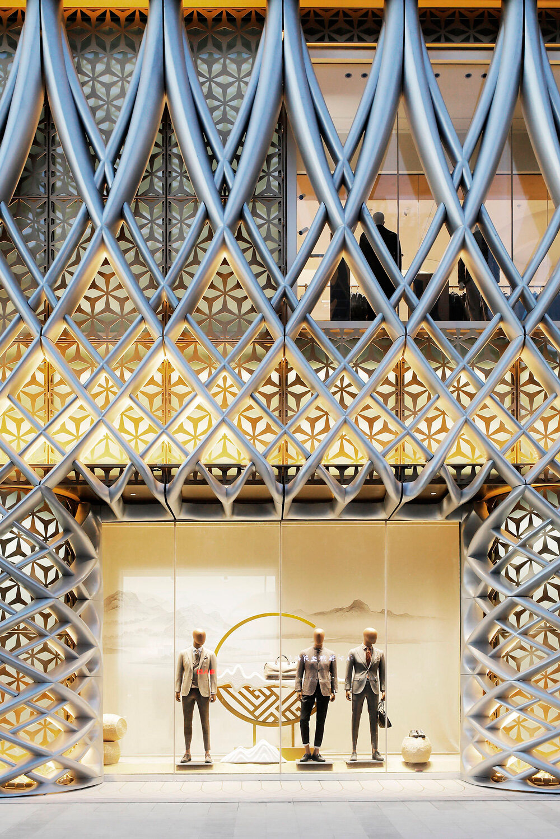
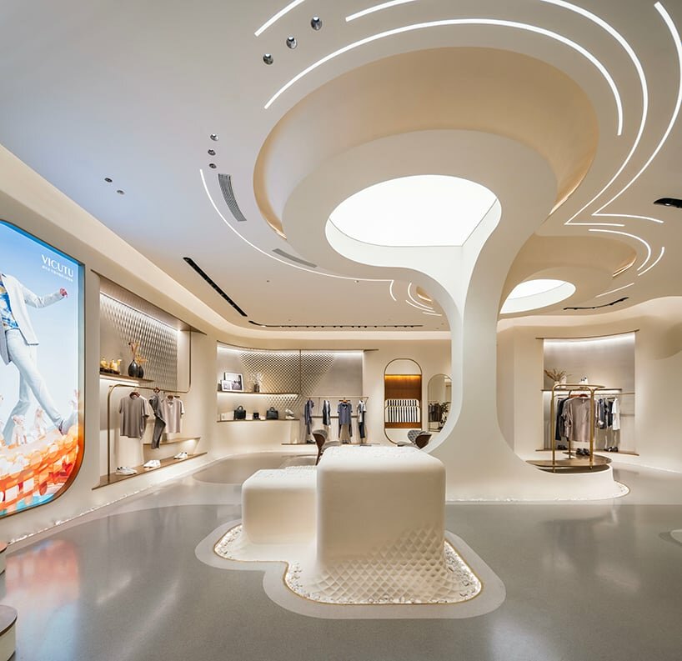
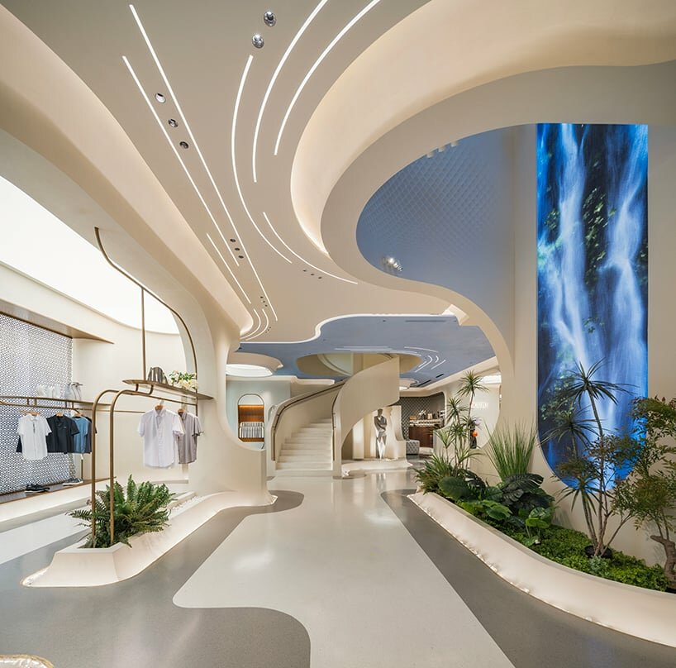
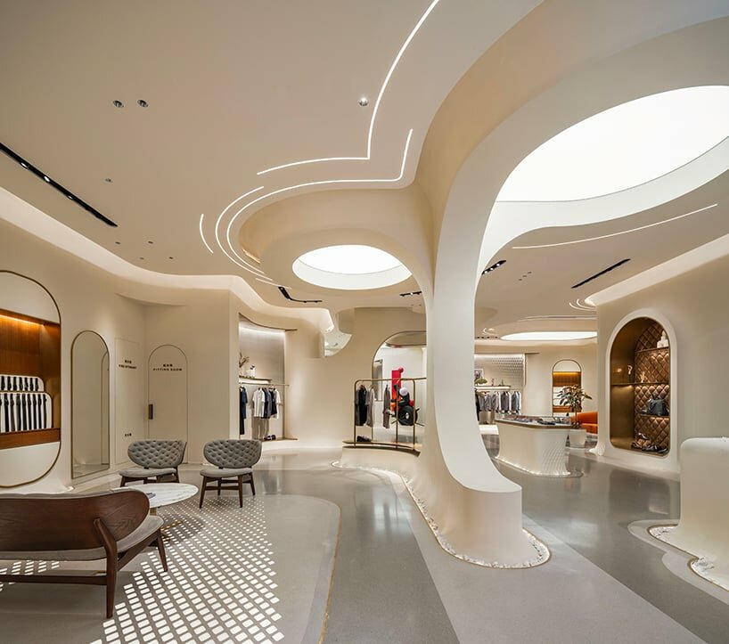
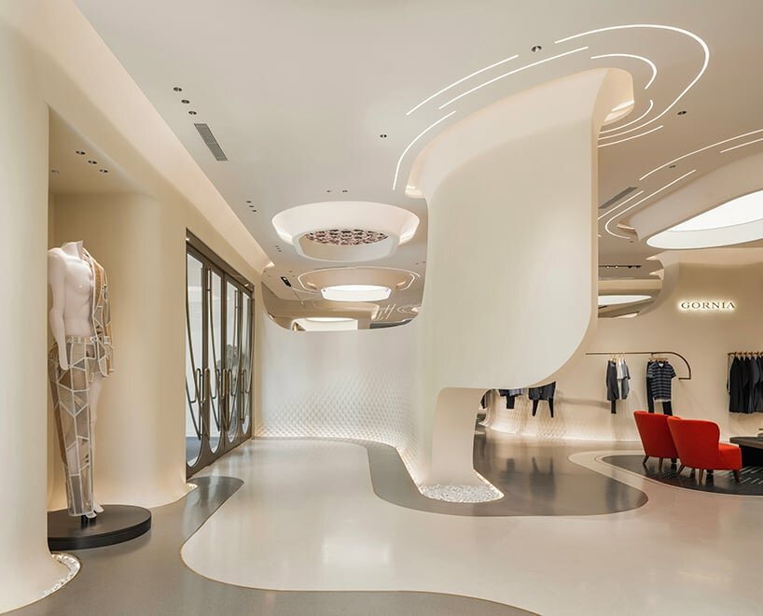
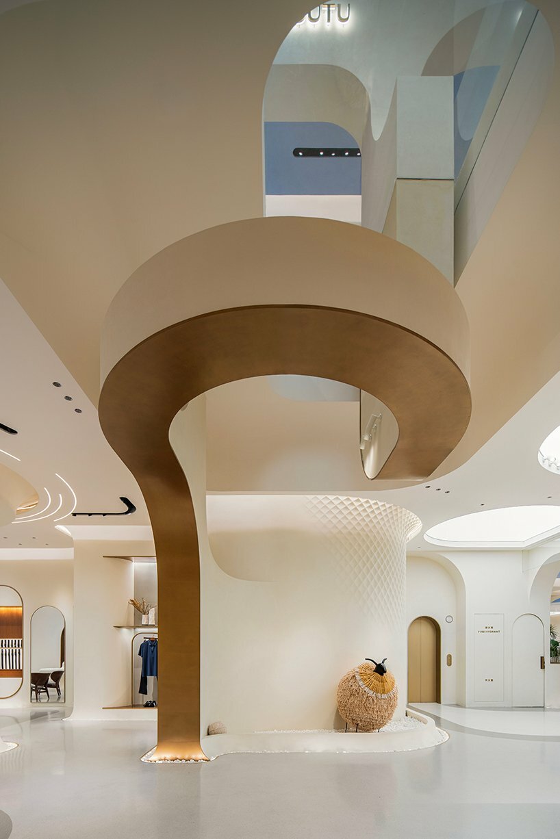
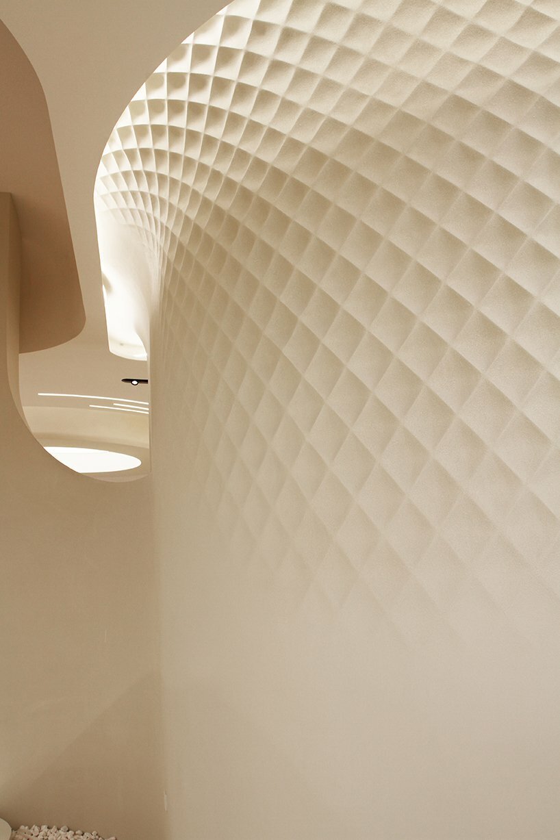
project info:
name: VICUTU Concept Flagship Beijing
architect: AntiStatics Architecture
lead architects: Mo Zheng, Martin Miller
project architect: Christopher Beckett
design team: Yasser Hafizs, Luke Theodorius E.D.Santoso, Frank Feng, Annie Liu, Dhaga Aman, Wenlin Bai, Yue Xi, Boyan Zhang, Arthur Yang, Yong Li, Weidong Zhang, Zhiming Wu, Changyong Guo, Jingwei Zhang
client: VICUTU (Beijing Gelei Fashion Technology Co., Ltd)
main contractor: Beijing Chenfeng Polang Architectural Decoration Engineering Co., Ltd.
GRG fabricator: E-grow Shanghai
lighting supplier: CDN
aluminum curtain wall: Lida Decoration Group Co., Ltd
terrazzo: Sterrazzo
intelligent lighting control system: HDL
gross built area: 1680 sqm
location: Shang De Center, Da Xing, Beijing, China
photography: UK Studio | @uk_studio_photography – AntiStatics Architecture
designboom has received this project from our DIY submissions feature, where we welcome our readers to submit their own work for publication. see more project submissions from our readers here.
edited by: christina vergopoulou | designboom
