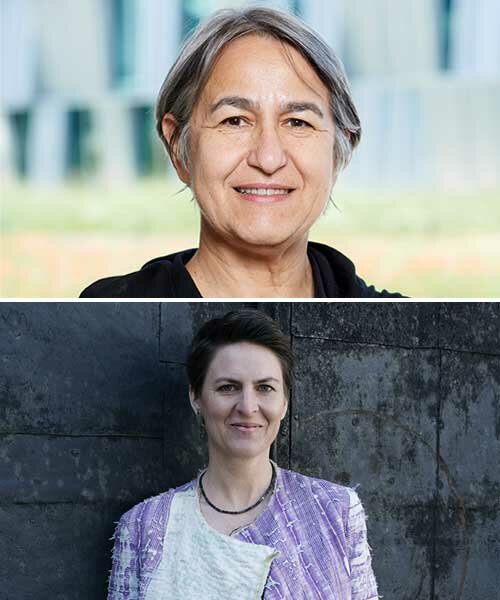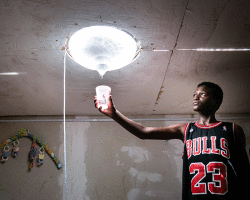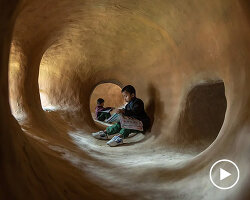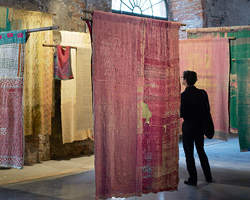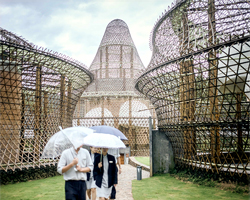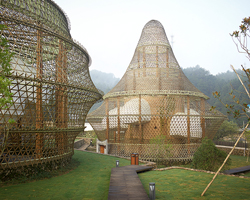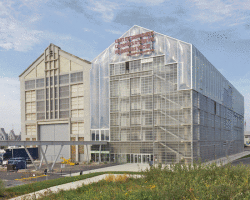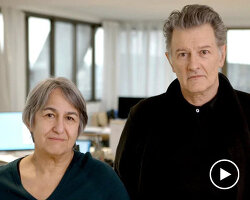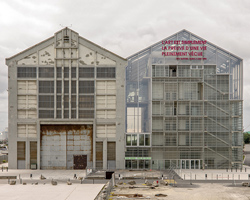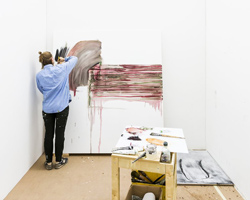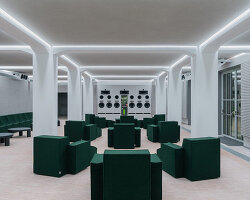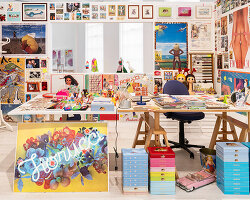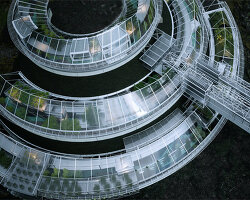milano arch week 2022 gives a foretaste of the 2023 5th edition
Milano Arch Week, the event dedicated to architecture, urban transformations and the future of cities presented two days of lectures and roundtables as a foretaste of the fifth edition, to be held in spring 2023. Titled ‘Waiting for Peripheries’, the event was intended as an opportunity to take stock of the city’s social and cultural forces to open a collective reflection on the theme of the peripheries. Pritzker Prize Winner 2021 Anne Lacaton, and Anna Heringer, winner of the Obel Award 2020 and proponent of sustainable architecture, were invited to inaugurate and give in-depth presentations through selections of their most noteworthy projects.
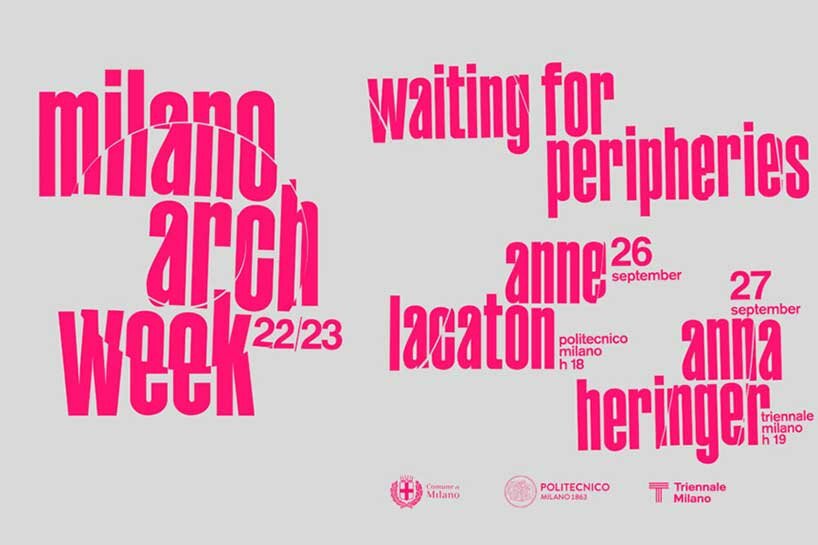
leading figures in international architecture Anne Lacaton and Anna Heringer were the protagonists of Arch Week 2022
image courtesy of Milano Arch Week 2022
Under the artistic direction of Stefano Boeri, President of Triennale Milano, Arch Week 2022 welcomed two leading figures in international architecture: Anne Lacaton, founder of Lacaton & Vassal Architects, winner of the Pritzker Prize 2021, and Anna Heringer, winner of the Aga Khan Award for Architecture 2007 and the Obel Award 2020. As in previous editions, the opening was held at the Politecnico di Milano on September 26, while on September 27, the day was dedicated to in-depth discussions and debates at the Triennale on the transformation of the hosting Italian city.
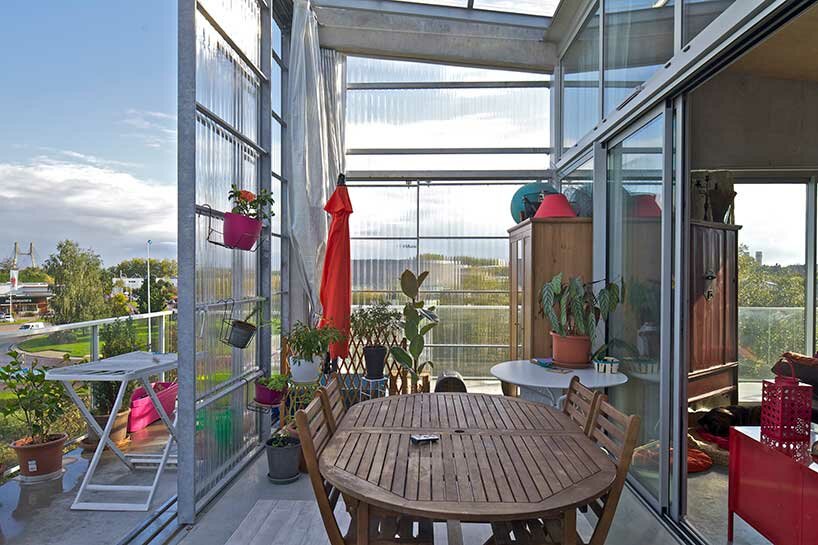
Anne Lacaton’s 96 dwellings, Chalon-sur-Saône / Prés-Saint-Jean, 2016 | image © Philippe Ruault
anne lacaton explains the benefits of building transformation
Anne Lacaton, founder of Lacaton & Vassal Architects, opened the two-day event with a detailed and especially thorough presentation on the importance of transforming social housing, and not demolishing. With projects prominently in France, but also Switzerland, Belgium and Denmark, the renowned Architect walked the audience through socio-political, architectural as well personal factors that determine such life-changing decisions.
‘We decided to study very carefully the issue of demolition. The transformation of the existing is crucial and it is part of the solution towards a better city. Even more so, it is about addressing the global climate changes that we are facing and for that, continue to find valuable solutions. For example, it is not enough to just add insulation around the existing structure, but rather raise and elevate the quality of living indoors as well,’ begins architect Anne Lacaton.
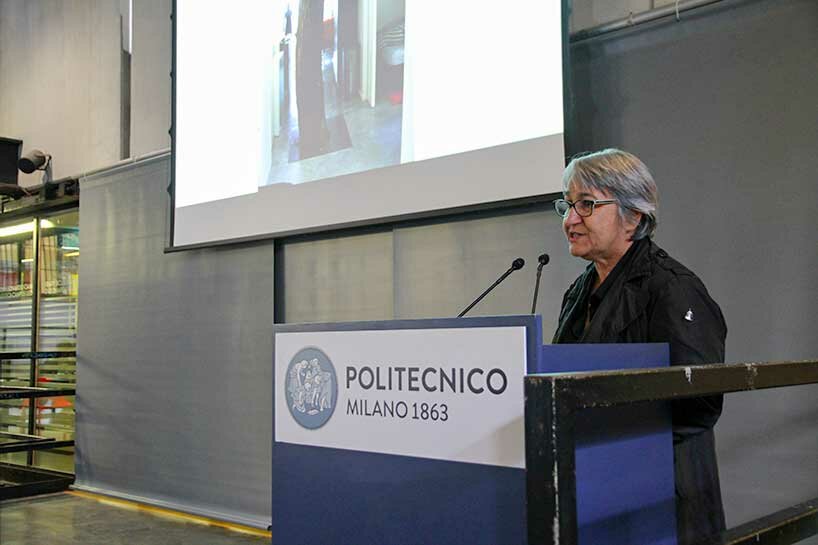
‘transformation of the existing is crucial and it is part of the solution towards a better city,’ says Anne Lacaton | image © designboom
In Bordeaux, France, the transformation of the 530 dwellings (see below) consists of 3 inhabited social buildings, originally built in the early 60s. The overall general economy of the project was based on the choice of conserving the existing building without making important interventions on the structure. Elaborated research allowed the addition of extended winter gardens and balconies, which gave the opportunity, for each apartment, to enjoy more natural light, more fluidity of use and far more panoramic views of the city. This approach made it possible to focus the energy on generous extensions of up to 3,80m in depth, leading to an overall spatial increase of 55% for the entire building.
‘This transformation was was a long study. We proposed to extend the size of these dwellings, but without additional construction. When you remove the inhabitants from their space, they never come back, because the process of construction can be so long. Then, after a few years, three years, four years, the people who have families have made a new life somewhere else, thus, they decided to stay there. We, as architects, we have the ability to design the construction in a way that does not get in the way of people’s lives. And something that is really great is that even the UNESCO integrated this neighborhood into the perimeter of protection – this is proof of the recognition of the value of this change,’ adds the Architect.
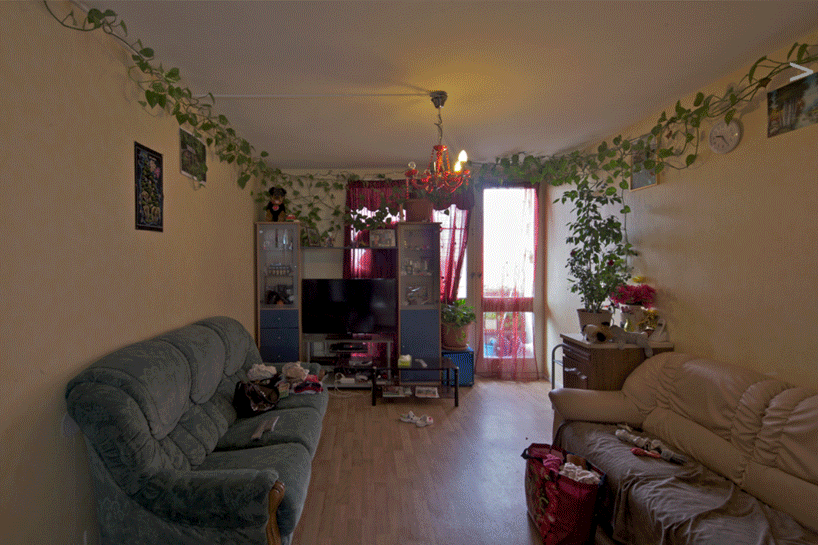
the transformation of the 530 dwellings, blocks G, H, I | images © Philippe Ruault
Equally developed in the 60s, the 96 dwellings of the Chalon-sur-Saône in Prés-Saint-Jean, France, began their transformation with a raise in height of 4,50m above the natural ground. Done as to avoid flooding below, the construction was limited to the columns and the platforms for the stairs and elevators, keeping the footprint to a minimum, while allowing vegetation to thrive underneath. As the dwellings became bigger, the cost of living remained constant while the quality of life increased exponentially, offering each dwelling a closer relation to nature.
‘Our challenge here was respecting the nature and landscape while raising the blocks 4,50m above the ground. We kept the construction on a minimum level without bringing in huge trucks as we didn’t want to disturb neither the wildlife nor the trees. Here, through the sustainable master planning, the architecture itself sustains the place while connecting it to the design,’ explains Anne Lacaton.
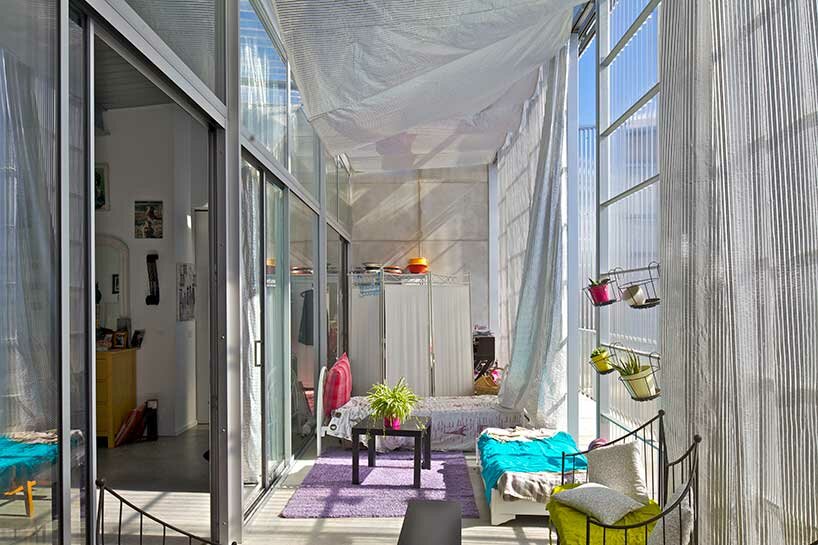
96 dwellings, Chalon-sur-Saône / Prés-Saint-Jean, 2016 | images © Philippe Ruault
‘Never Demolish, never substract, remove or replace. always add, transform and utilize with and for the inhabitants,’ concludes Anne Lacaton with her last slide.
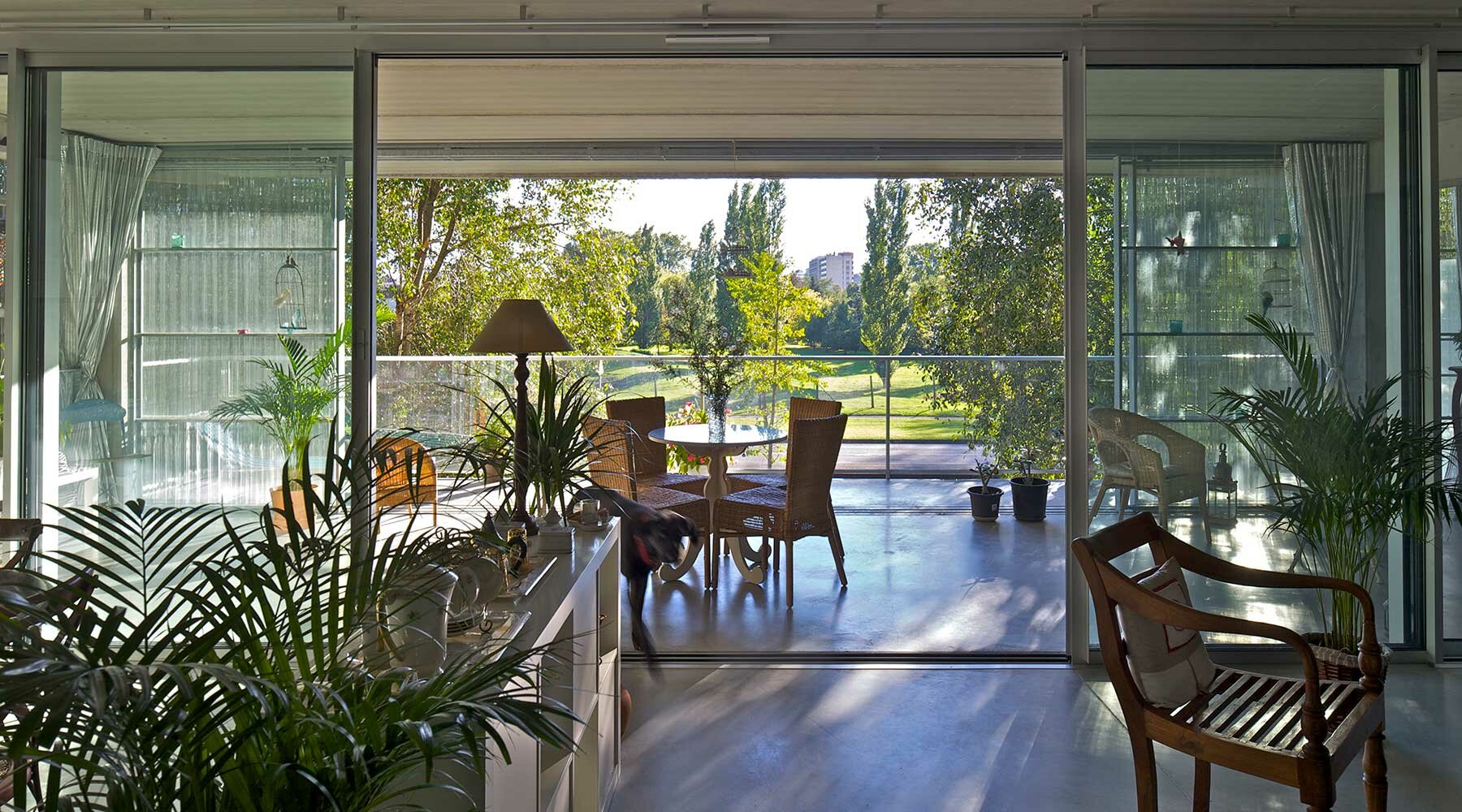
96 dwellings, Chalon-sur-Saône / Prés-Saint-Jean, 2016 | image © Philippe Ruault
anne heringer invites communities to build sustainably
German architect and sustainability proponent Anna Heringer concluded the second day of Arch Week 2022. Owning the Obel Award 2020, the Global Award for Sustainable Architecture, the Aga Khan Award for Architecture 2007, and more, the Architect continues to improve lives. Her successful development strategy is to trust in existing, readily available resources and to make the best out of them instead of being dependent on external systems. From Bangladesh, to China, and Zimbabwe, the awarded leading figure never fails to involve communities while striving for the most sustainable outcome.
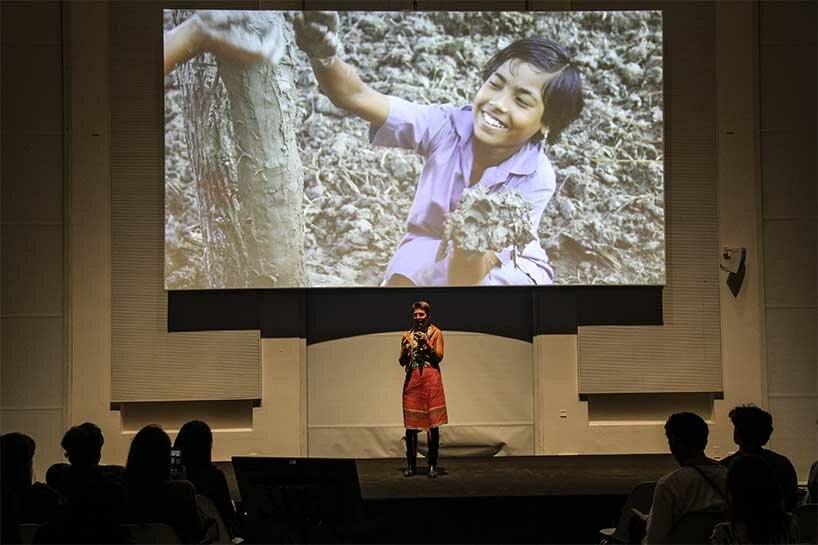
image showing METI children helping with the construction of their own school | image © designboom
Rudrapur (India) lies in the north of the most densely populated country on the earth. When there, Anna Heringer witnessed the immense poverty and the lack of an infrastructure, and with the help of the local NGO Dipshikha a development programme was on its course: to give the rural population perspectives and to help people learn about the value of the village in all its complexity. Part of this intervention was the METI school concept that encouraged the entire community, moreover the students themselves, to get involved.
‘Architecture, for me, is a tool to improve lives – and unfortunately only the opposite is true. We destroy huge amounts of materials and leave scars on the land. But my stubborn ideas tell me that we, as the profession, can do better than what we are doing now. We can face the social challenges and build and foster communities in harmony with the planet. There are a lot of resources given by nature for free and all we need is to see those tools and integrate them into good use,’ states Anna Heringer.
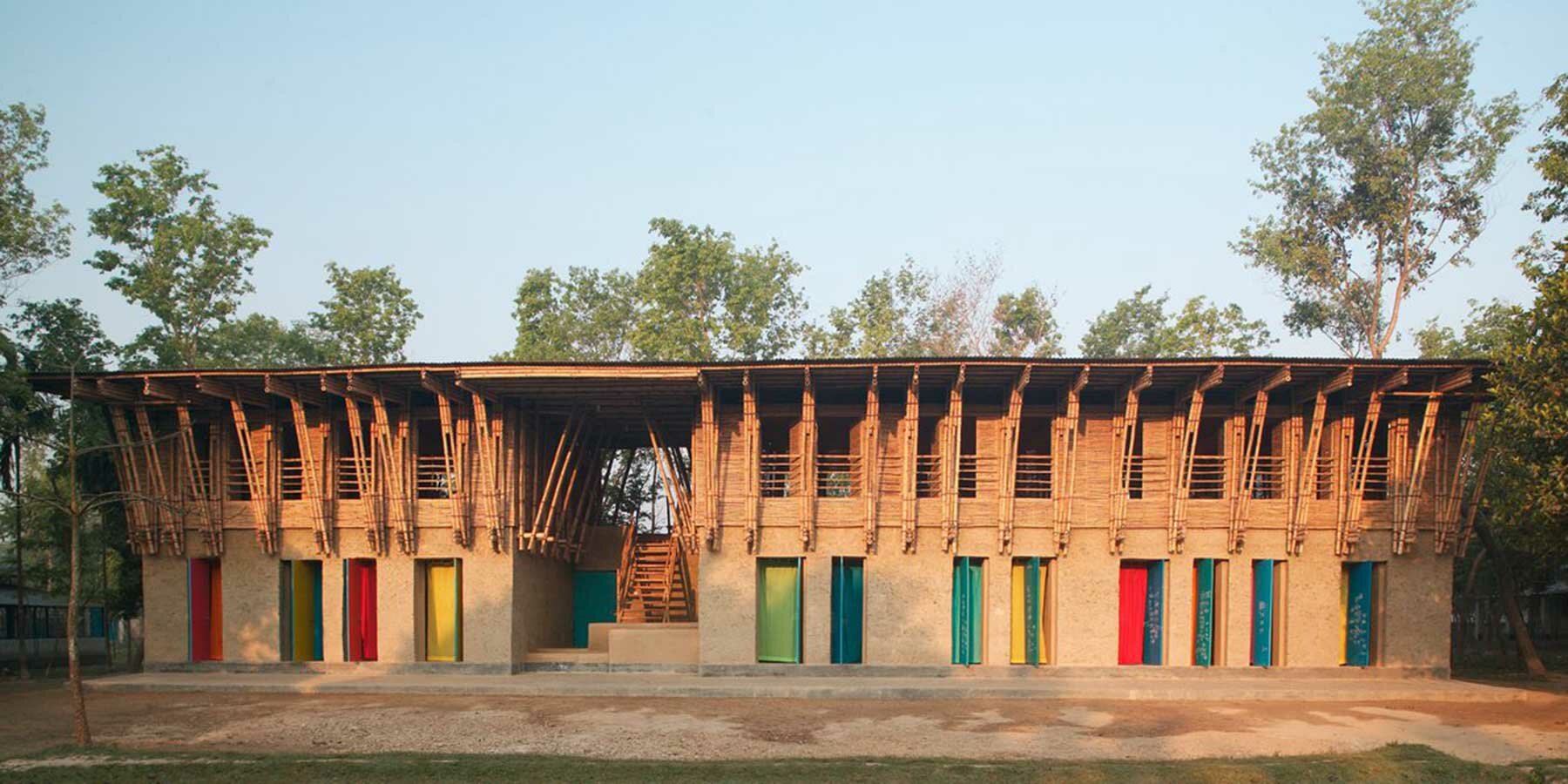
METI school in Bangladesh, India, 2006 | image © Kurt Hoerbst
The first floor of the METI school is a frame construction of four-layer bamboo beams and vertical and diagonal members supported by bamboo rafters beneath. The playful interior of the cave-like rooms and asymmetrical openings is made of clay plaster before painted in a lime-based color. From the arrangement of the building on the site to the realization of aspects in detail, the project proves the potential of craftsmanship with natural resources. Simple methods, reduced maintenance requirements, predominantly local materials and a holistic involvement of the community can go a long way.
‘What I learnt from living in Bangladesh for a year is that you always need to look at the resources that are in the direct, surrounding area and make the best out of them. A lot of the materials are for me essential, as they are also energy resources. Nowadays, when we talk about energy we talk about gas and oil, but, we as people, are also a source of energy and craftsmanship is a hugely important one,’ adds the Architect.
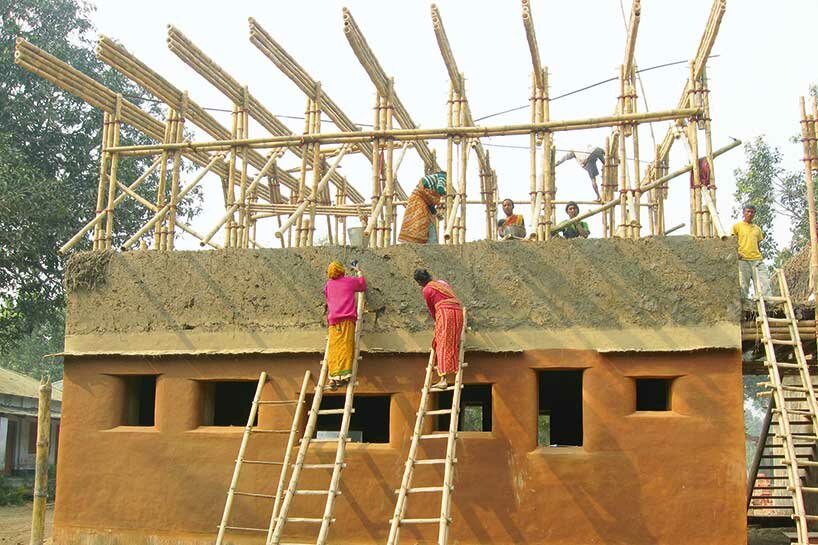
the community at work for the DESI Training center, Rudrapur, Bangladesh, 2008 | image © Kurt Hoerbst
‘Clay is a fantastic material as it is totally inclusive and can be used by anyone. We had children, women, people with disabilities, and it was a great feeling seeing them work with their hands before admiring their own creations. That, was giving them such a great boost of confidence. Mud has such a bad reputation worldwide of not being durable, which is not true; all you need is a good mix, a strong foundation and supporting roof. Moreover, you can recycle it as many times as you wish,’ explains Anna regarding the use of natural materials.
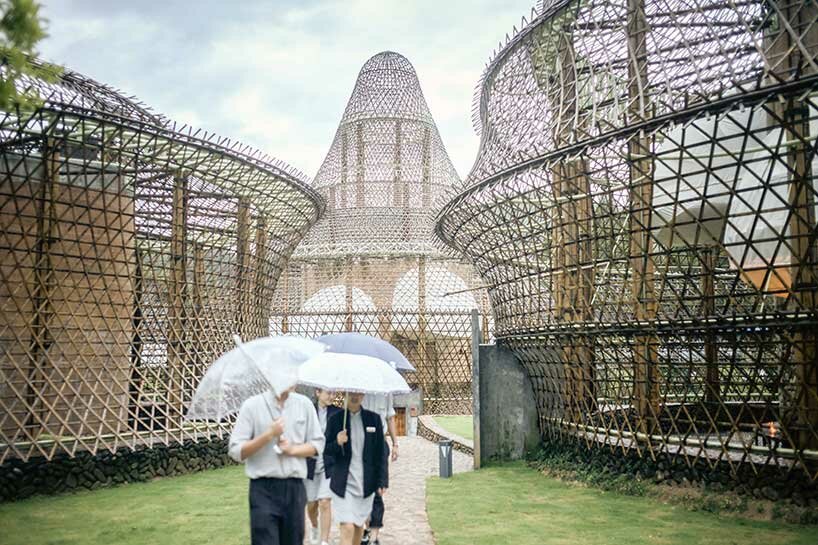
Three Hostels in Baoxi, a village in China, 2016 | image © Julien Lanoo
In Baoxi, China, the three hostels – the dragon, the nightingale and the peacock – show the radical example of building simple yet humane in a way that pushes the skills of local craftsmen onto a new level, leaving the biggest part of the profit with the community. The aim of the Architect here was to prove that safe and beautiful architecture can be created with natural materials, most particularly bamboo. According to Anna, using non standardized and natural materials can lead to more diversity in urban and rural regions and, thus, enrich the culture of China`s contemporary architecture while preserving the planet`s ecosystem.
‘I was invited to build different structures with bamboo and show how it can be used in contemporary architecture. I kept being asked “do you want to send us back to stone age with all this bamboo and mud?”. Of course not! But building with these materials does not mean that the design language also needs to be old – our creativity as architects needs to expressed. Replacing natural materials with industrial ones is happening all over the world and of course this comes together with using way more electricity. Along with all the carbon emissions needed to erect the structures, also comes the threat to the climate,’ she specifies.
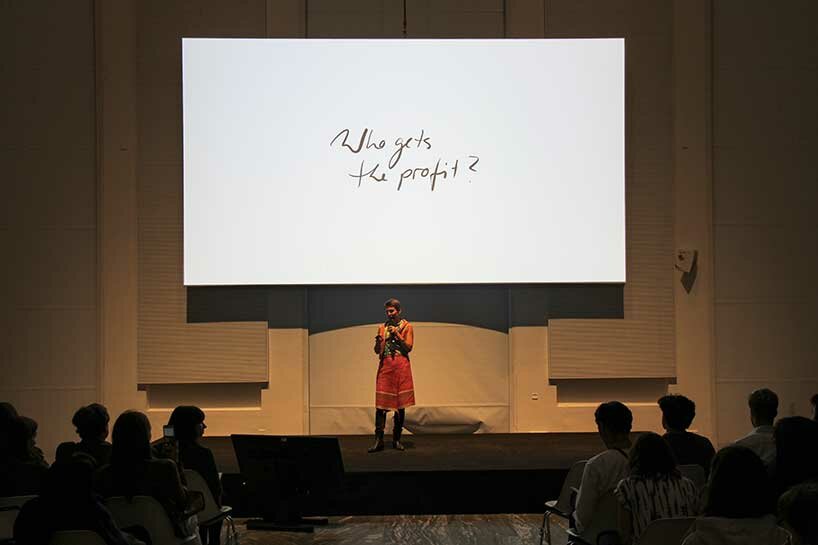
Anne Heringer explaining that the biggest part of the profit stays within the community | image © designboom
‘form follows love,’ says anna heringer, concluding her presentation for milano arch week 2022.
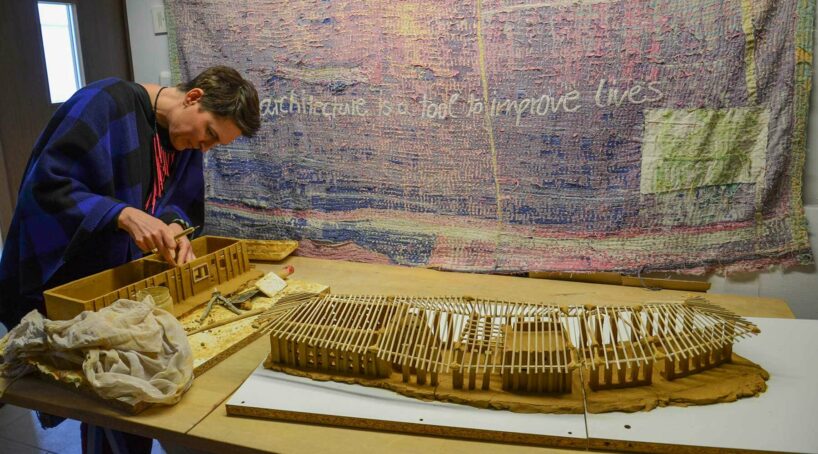
Anna Heringer 3D modelling the Educational Training Campus, Tatale, Ghana | image © Alizée Cugney
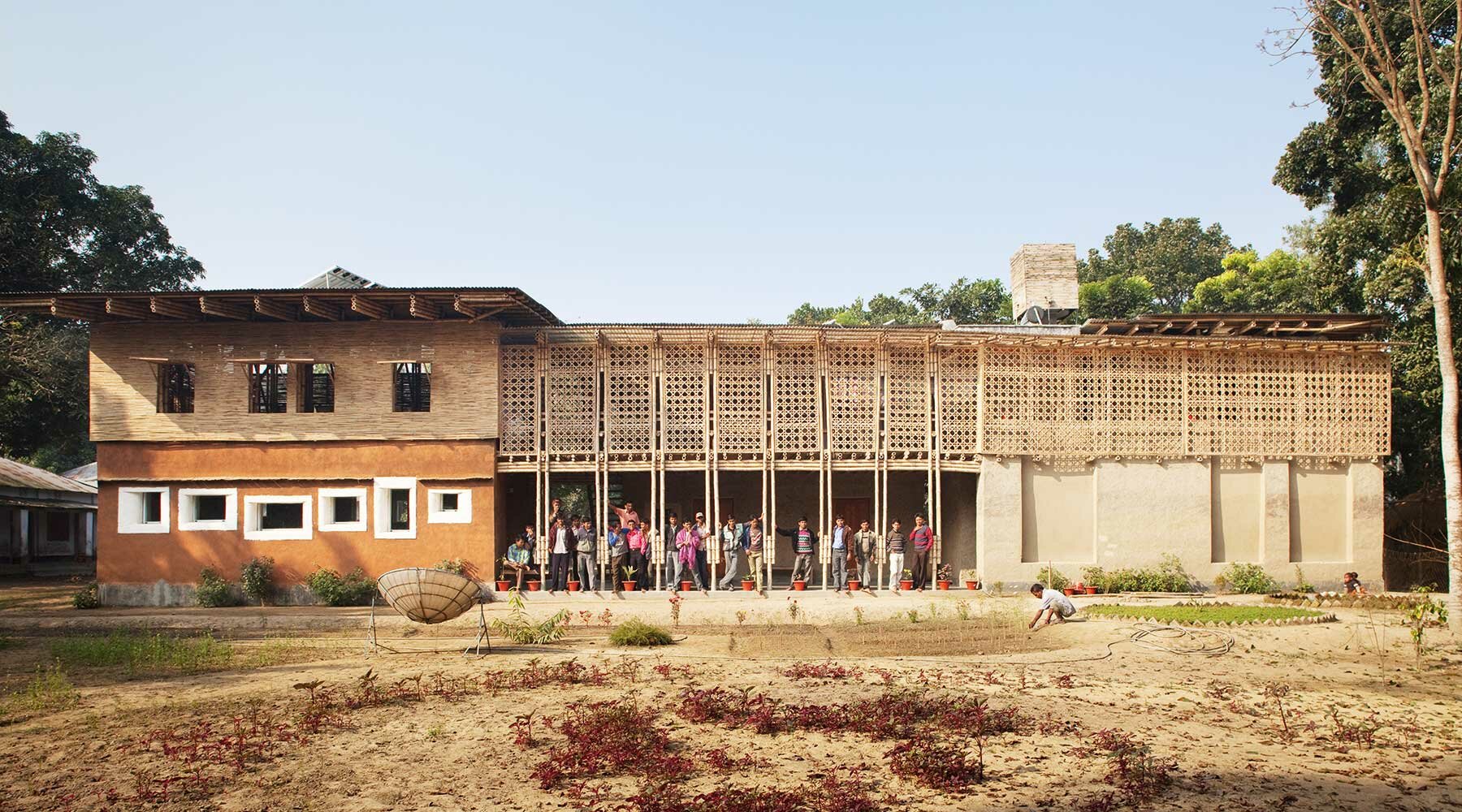
DESI Training center, Rudrapur, Bangladesh, 2008 | image © Kurt Hoerbst
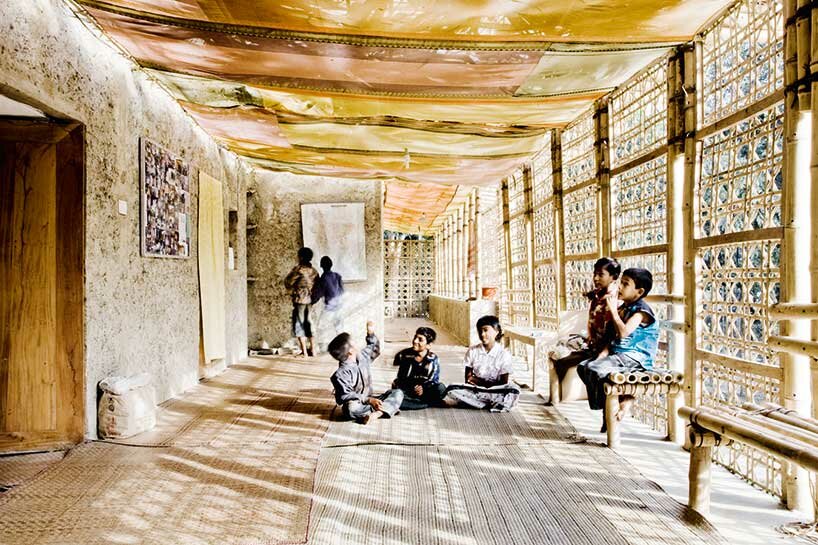
DESI Training center, Rudrapur, Bangladesh, 2008 | image © Kurt Hoerbst
event info:
name: Arch Week 2022
where: Politecnico di Milano; Triennale Milano – Salone d’Onore
speakers/architects: Anne Lacaton (Lacaton & Vassal Architects); Anna Heringer
dates: 26 – 27 September, 2022
