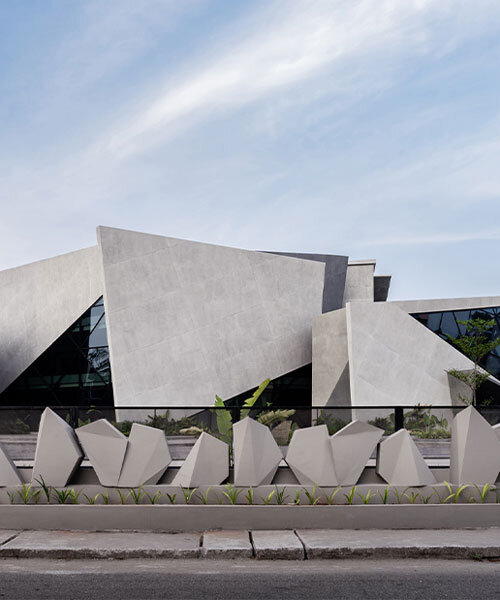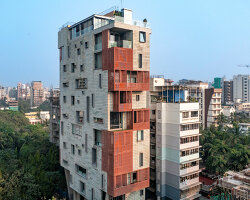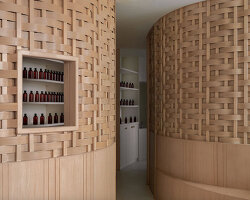Curved Dimension’s Amethyst rethinks modern workspaces
Amethyst by Curved Dimension challenges stereotypical workspace design by fostering a sense of unity and comfort among users. The design, set in Angamaly, India, takes inspiration from the crystalline structure of amethyst, incorporating faceted, angular walls that extend upwards, symbolizing growth and progression.
Designed as an open office concept, the spatial layout prioritizes connectivity while integrating functional elements. Strategically positioned acoustic pods provide enclosed spaces for meetings and private discussions, balancing openness with areas for focused work. The inclusion of landscaped elements introduces a natural component, contributing to a more dynamic and engaging workspace. Instead of conventional decorative elements, the architectural forms define the visual experience, with structural compositions resembling Arctic-inspired geometries. The double-height reception area features a suspended crystal-like installation aligned with MANE KANCOR, the client brand’s color palette. Visible through the facade, this element serves as a focal point and establishes a visual connection between the interior and exterior.
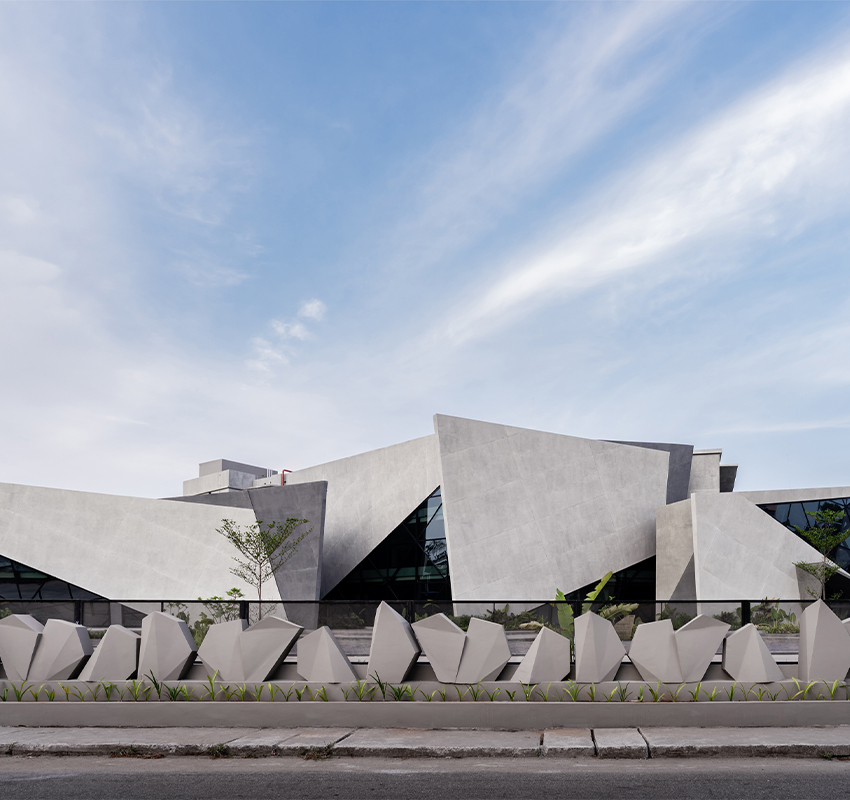
all images courtesy of Curved Dimension
Amethyst workspace organizes an open office layout
The construction of Amethyst involved structural and engineering challenges, particularly the leaning walls that span three floors. Custom fabrication techniques were required for the shuttering and formwork, with a specialized self-leveling concrete mix ensuring stability and precision. The design team at Curved Dimension constructs expansive facade openings that contribute to a sense of openness and are supported by pre-engineered building (PEB) elements that provide structural reinforcement while integrating with the glazing system. A skylight at the rear of the facade, designed to resemble a crack in the structure, allows natural light to filter into the garden atrium below, enhancing spatial depth and interaction with light.
Covering 17,000 square feet, Amethyst was completed within a 10-month timeframe, incorporating a combination of conventional concrete construction and PEB components to achieve structural efficiency. The project explores the relationship between form and function, emphasizing spatial fluidity and material integration in the context of a contemporary workspace.
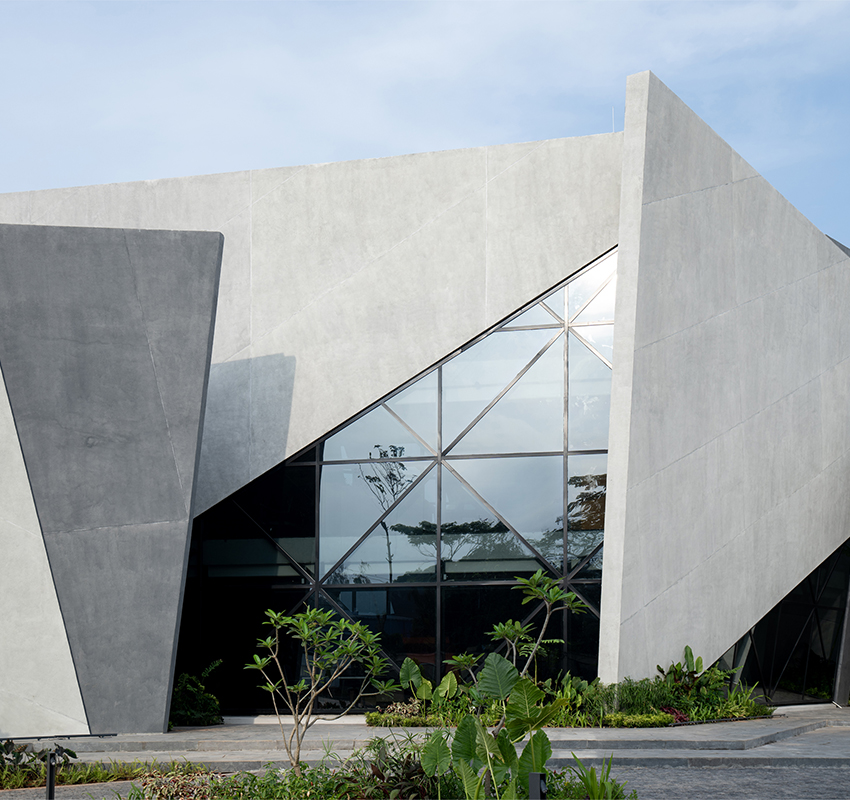
Amethyst redefines the modern workspace with faceted, angular forms
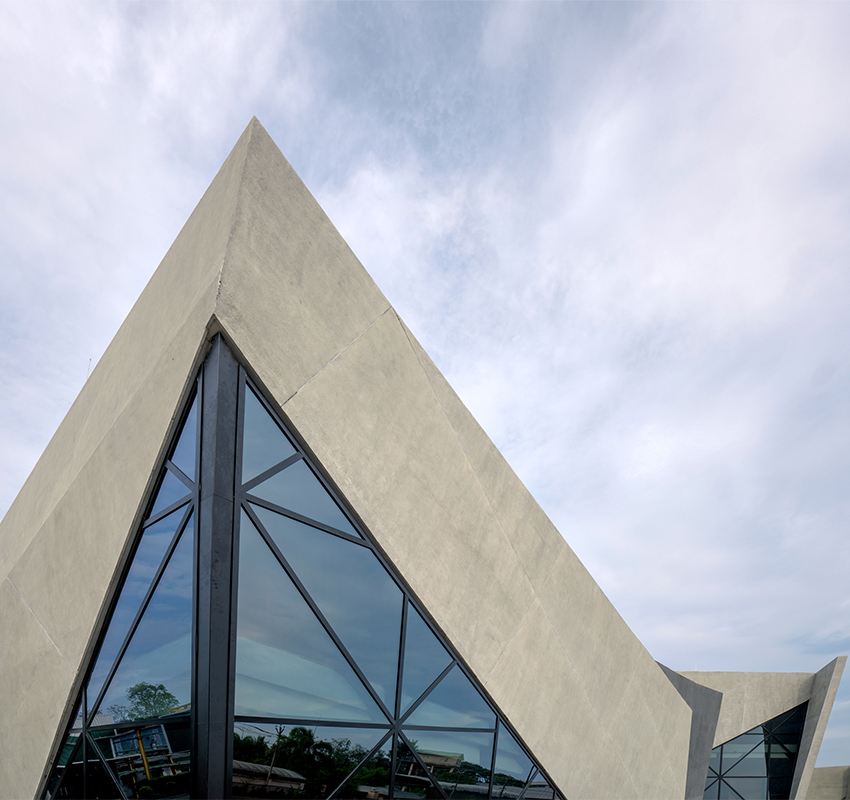
inspired by crystalline structures, the design symbolizes growth and progression
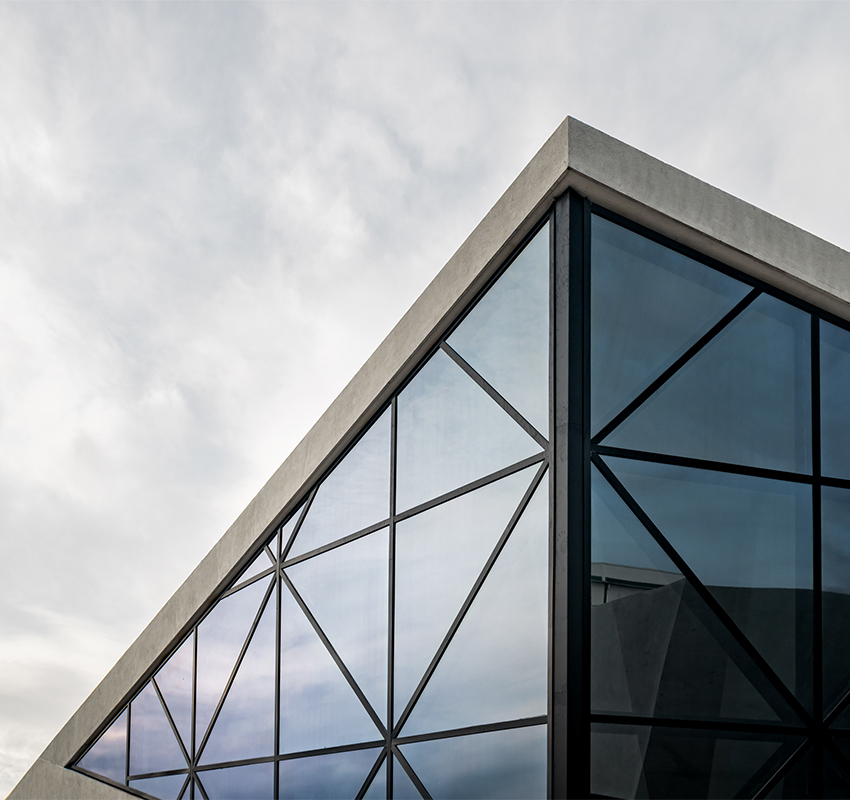
a dynamic facade visually connects the interior and exterior of the workspace
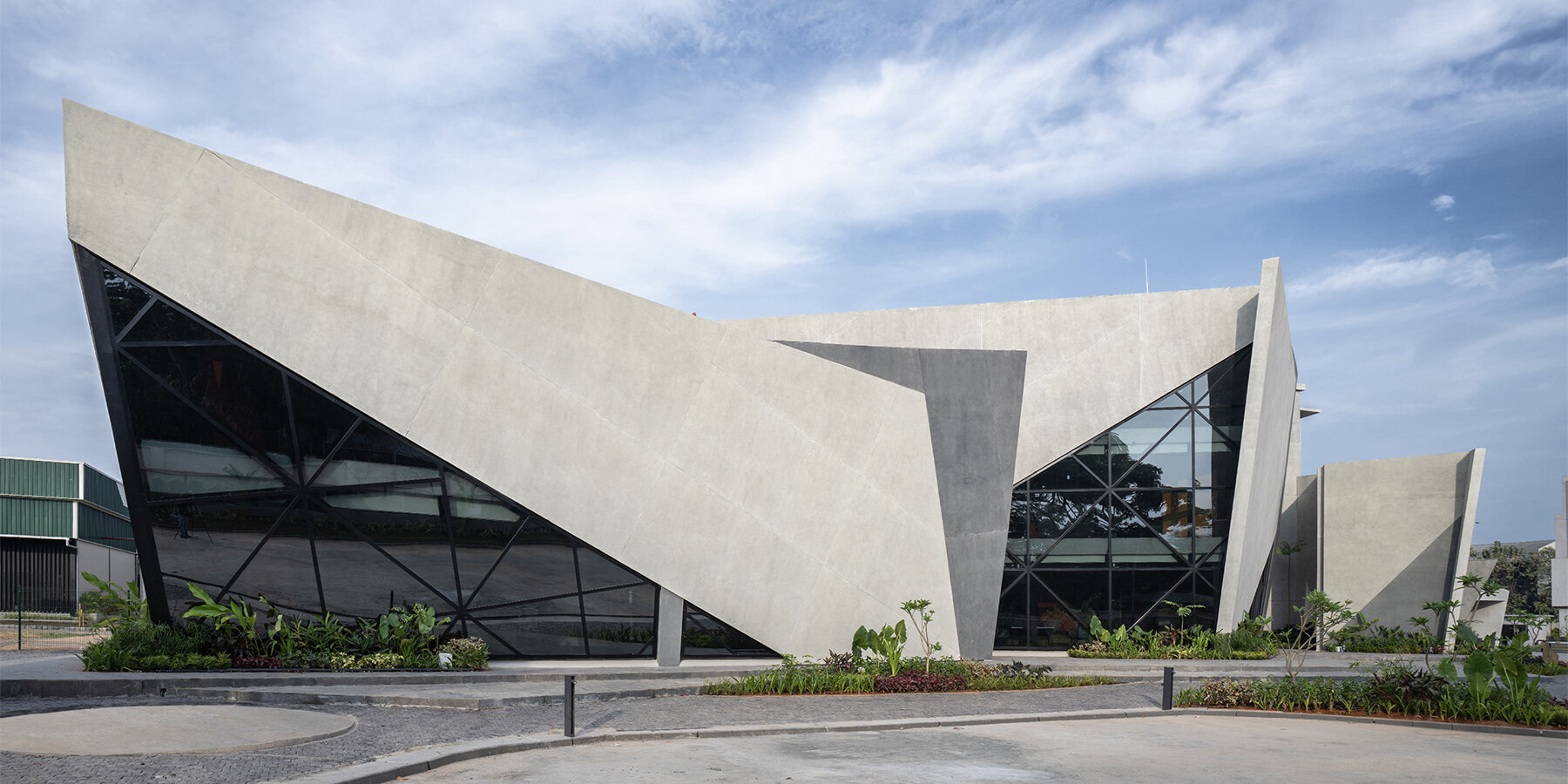
self-leveling concrete provided structural stability for the angular design
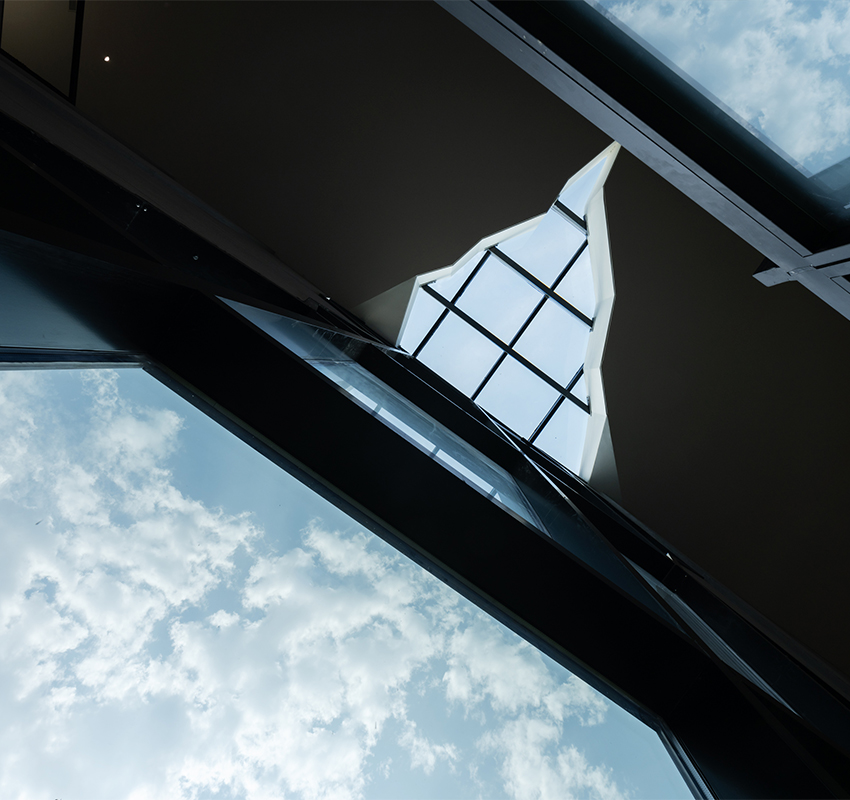
expansive facade openings contribute to an open and weightless aesthetic
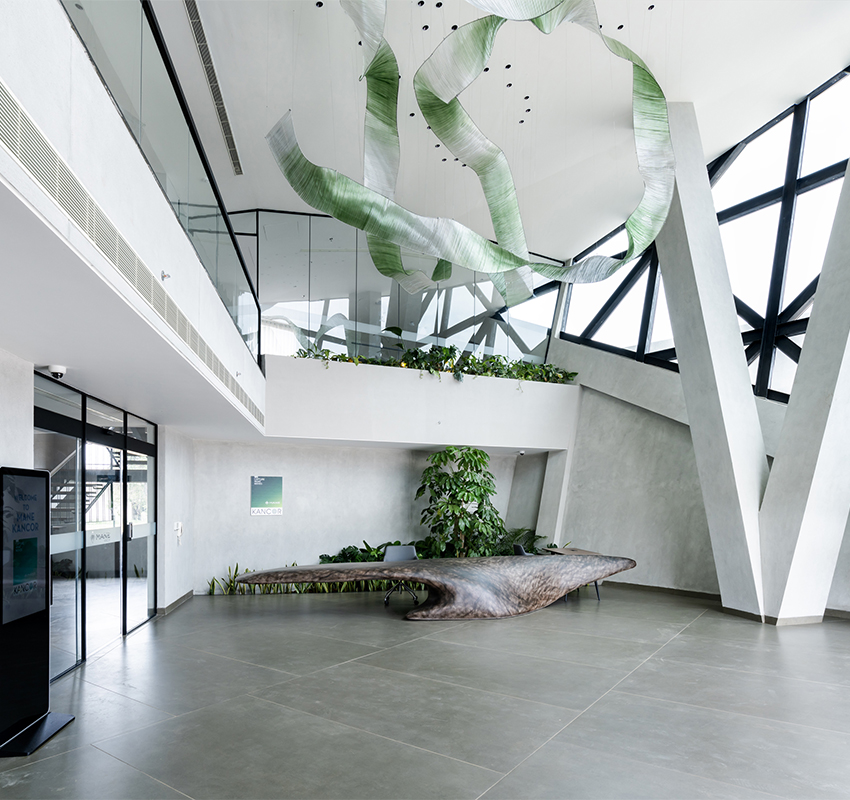
the double-height reception features a suspended crystal-like installation
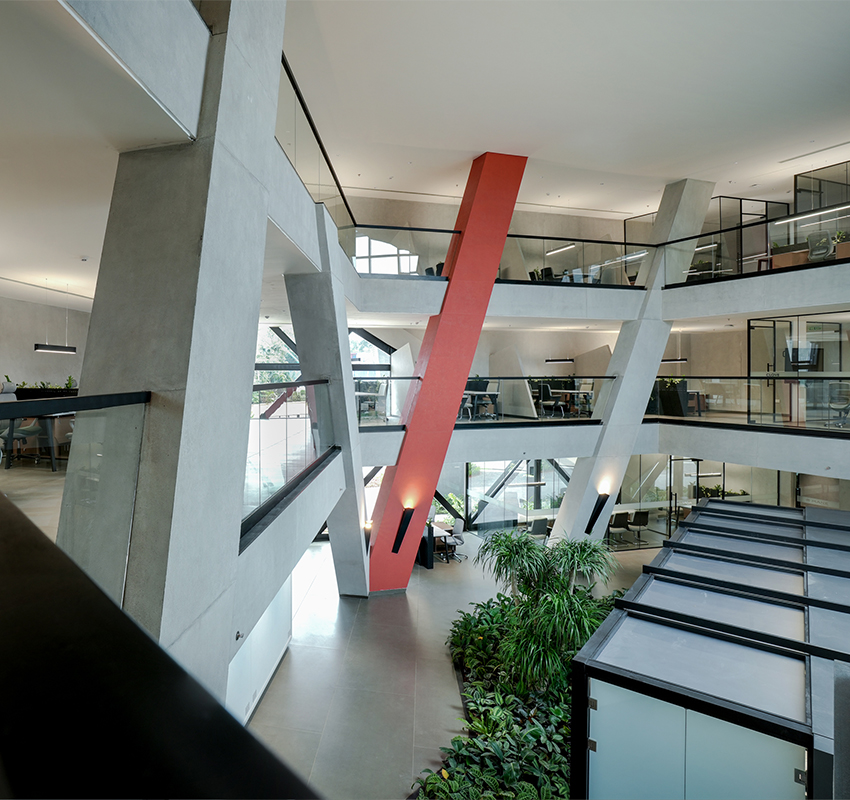
an open office layout fosters connectivity while maintaining functional zoning
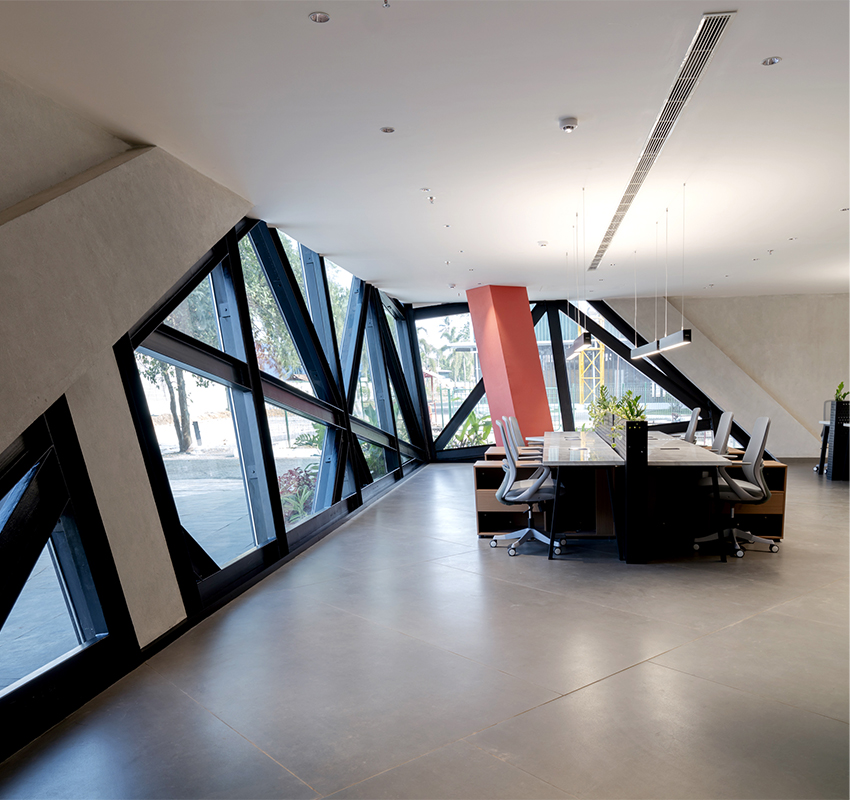
strategically placed acoustic pods provide enclosed spaces for focused work
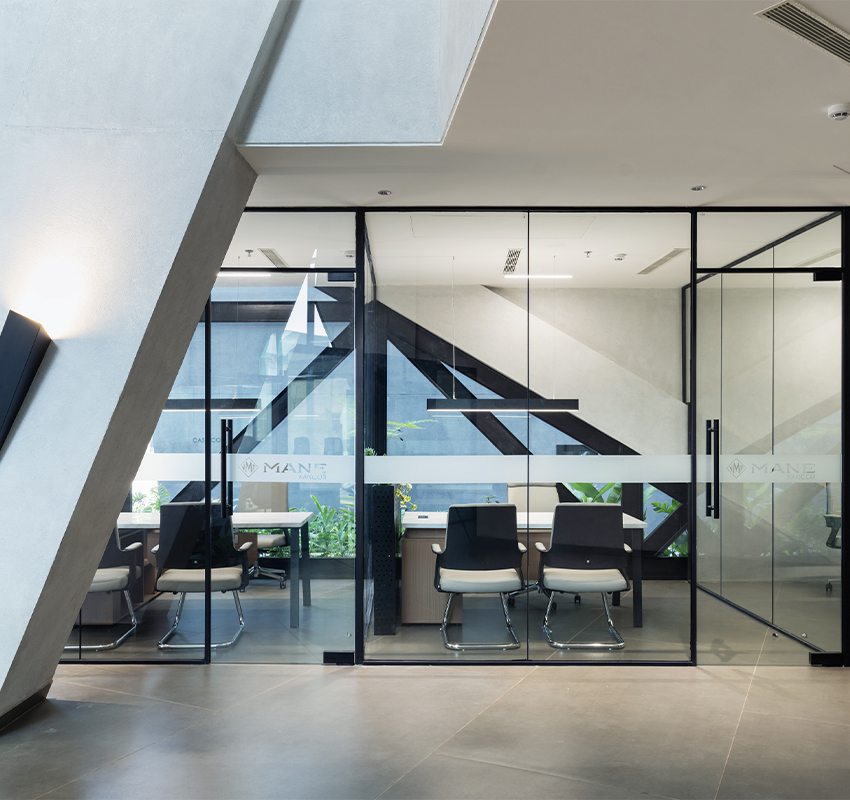
the interplay of light and structure enhances spatial depth throughout the design
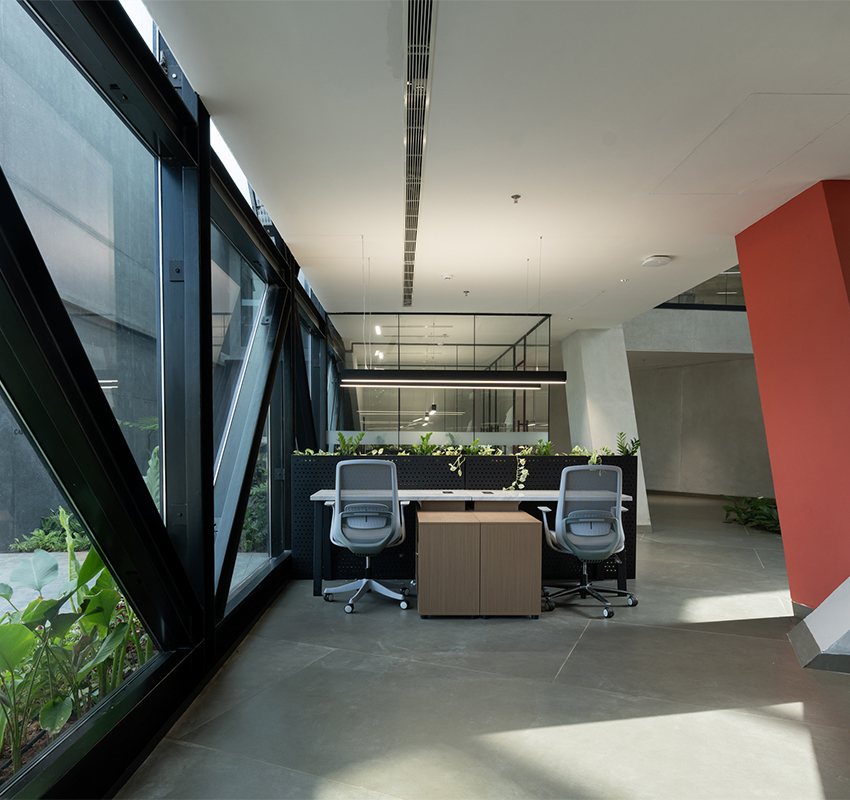
landscaped elements integrate nature into the workspace environment
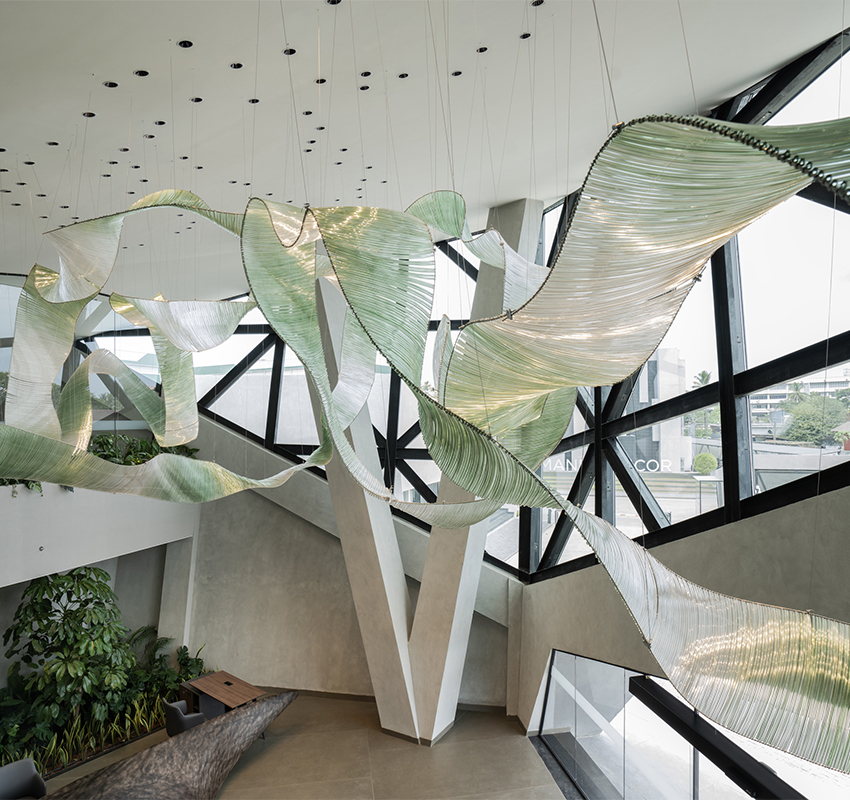
Amethyst explores the intersection of form, function, and contemporary work design
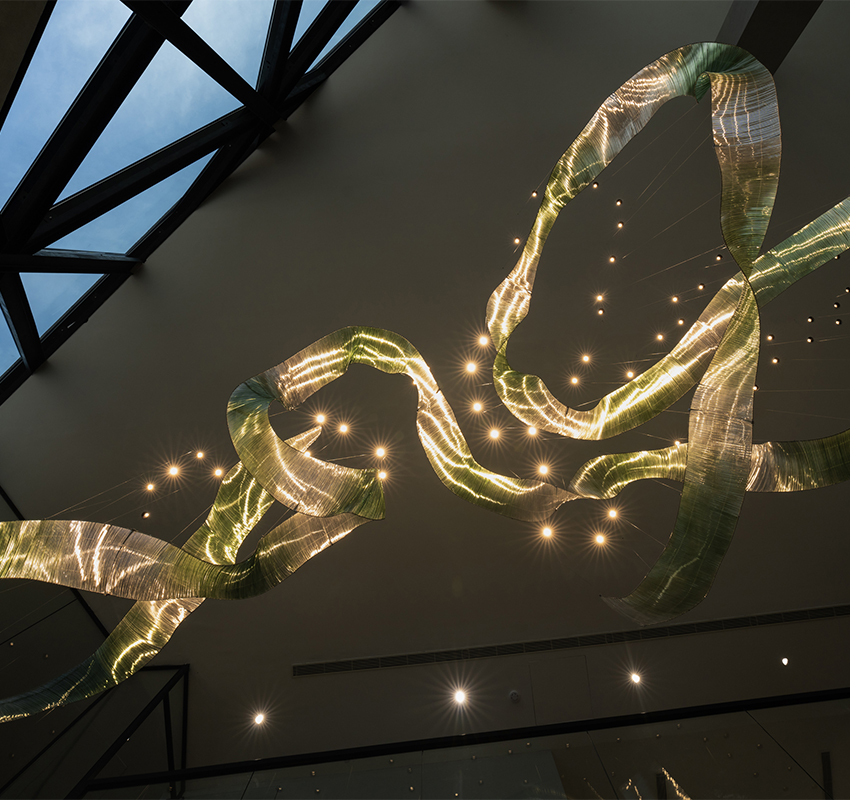
the workspace balances artistic expression with structural functionality
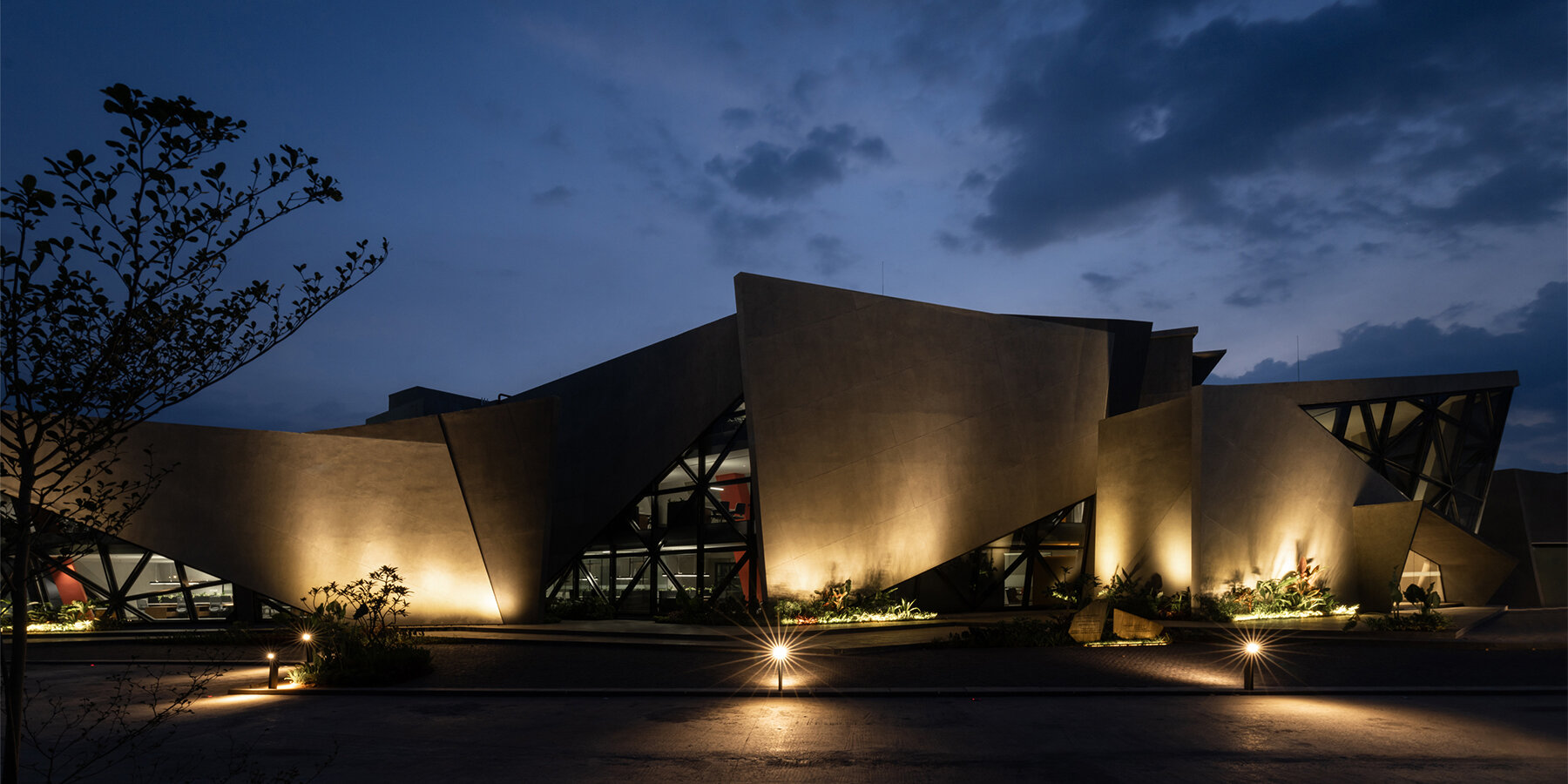
arctic-inspired geometries define the overall architectural language
project info:
name: Amethyst
architect: Curved Dimension | @curveddimension
lead designers: Akhil Menon, Manu Martin
client: MANE KANCOR
location: Angamaly, Kochi, India
area: 17000sqft
designboom has received this project from our DIY submissions feature, where we welcome our readers to submit their own work for publication. see more project submissions from our readers here.
edited by: christina vergopoulou | designboom
