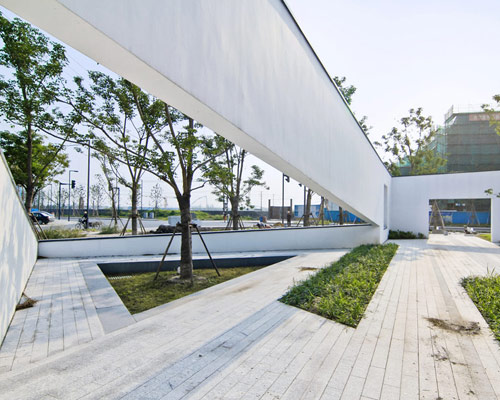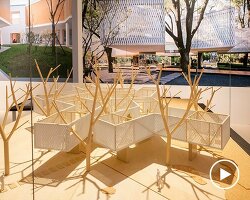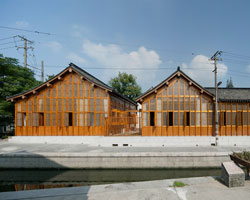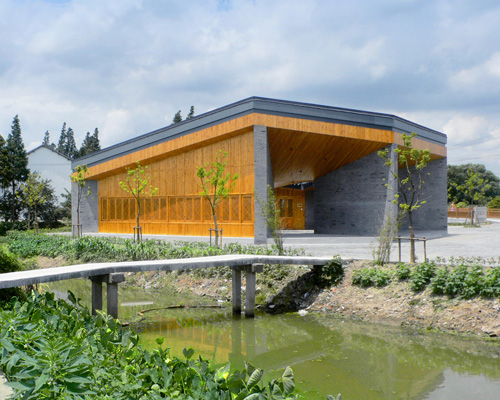angled walls define scenic architecture’s from east bookstore
all images courtesy of scenic architecture office
chinese practice scenic architecture have completed ‘from east bookstore’ in shanghai, a project which establishes a clear link with both the adjacent city and the surrounding natural environment. the shop has been designed holistically to provide a fluid yet connected relationship between the interior and exterior, with each area crafted to offer a range of different atmospheres relating to the program, while simultaneously developing a strong feeling of continuity.
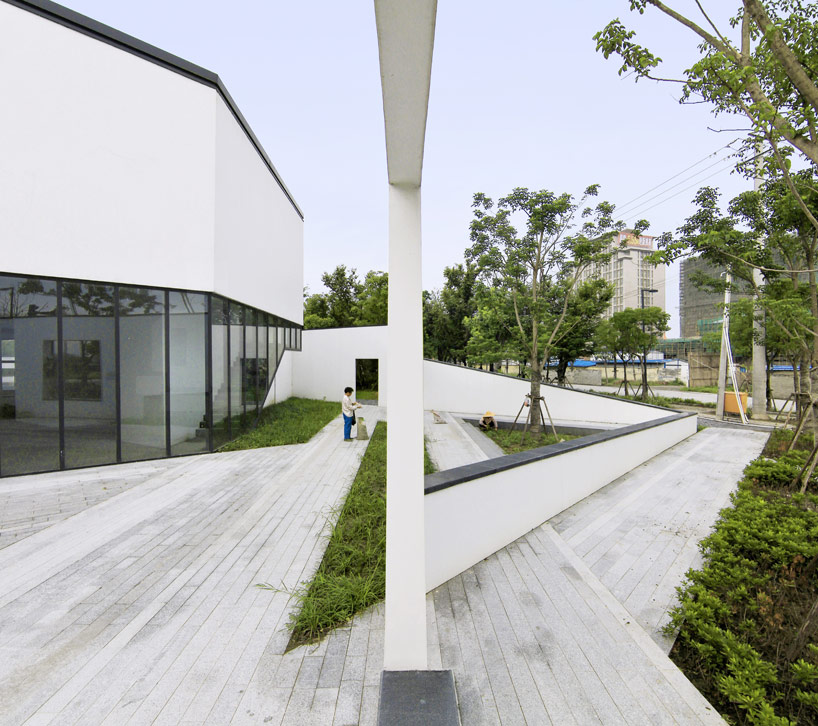
small gardens at the front and rear of the design help provide a sense of place
the wall, a key feature of the scheme, is used to define and establish the series of spaces, including two external courtyards to the northeast and southwest of the structure. the wall enclosing the terraces, and the apertures set within it, offer enhanced spatial sequences and experiences to those moving through the site, while two small gardens at the front and rear of the design help provide an intimate and profound sense of place.
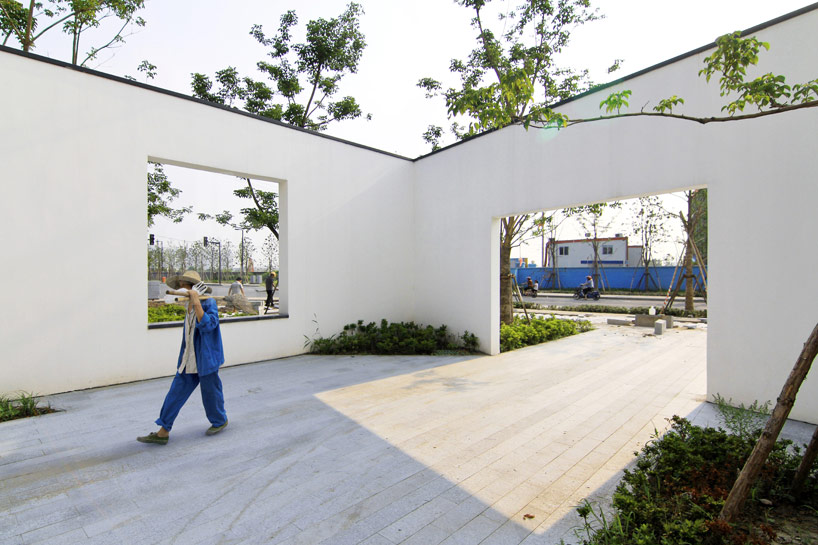
the wall is used to define and establish the series of spaces
internally the program includes a café with views of the rear courtyard, as well a smaller cafe upstairs overlooking the entrance, with an adjoining roof terrace offering panoramic views of the neighboring area.
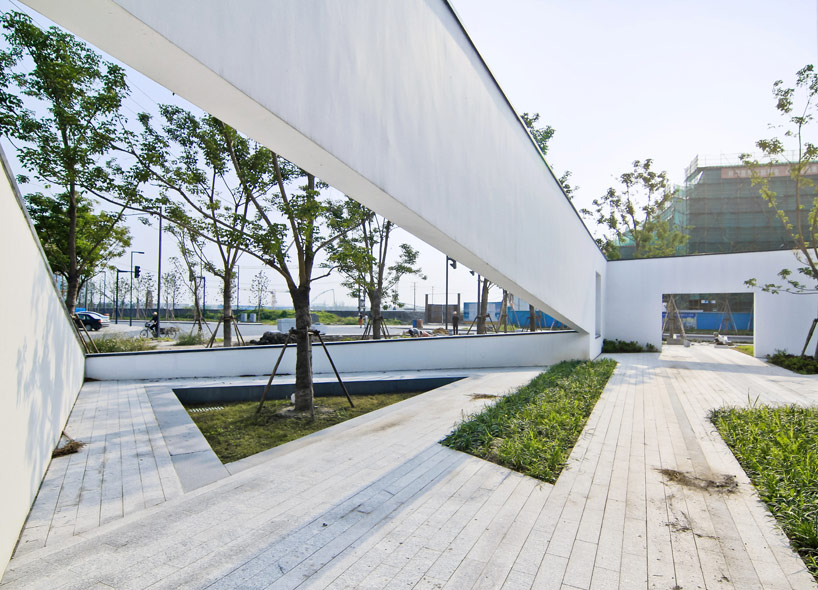
the wall of the design offers varying spatial sequences and experiences to those moving through the site
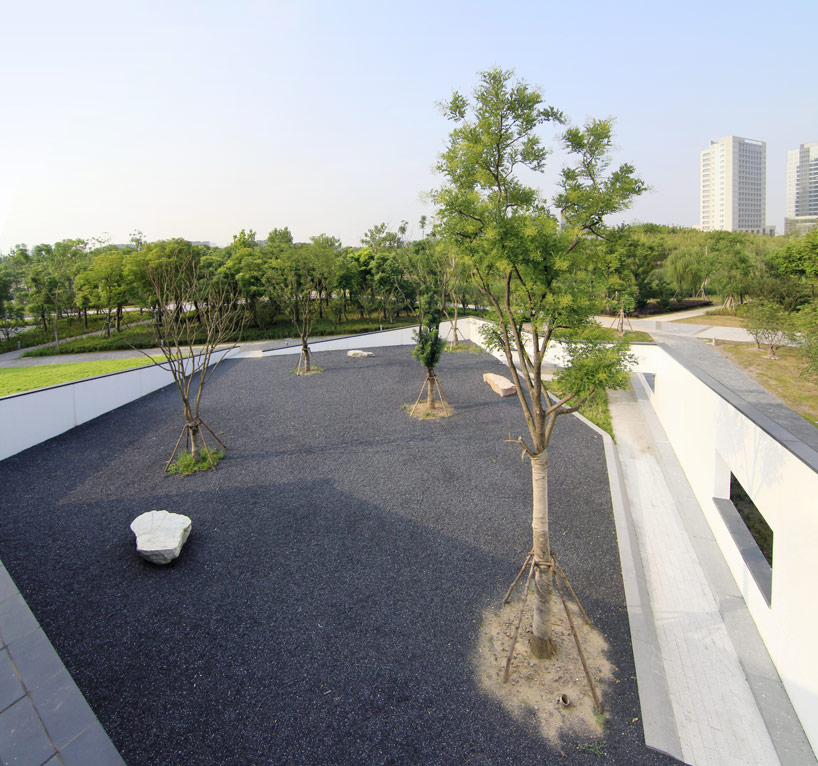
the rear courtyard as viewed from the upper level
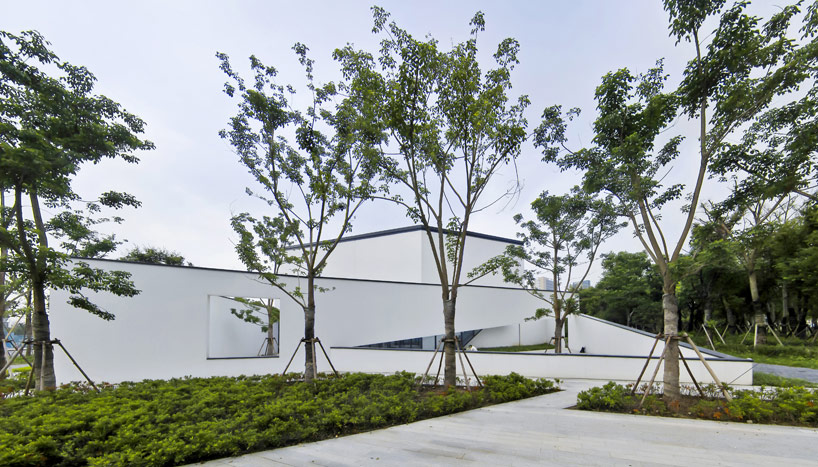
view from the north of the site
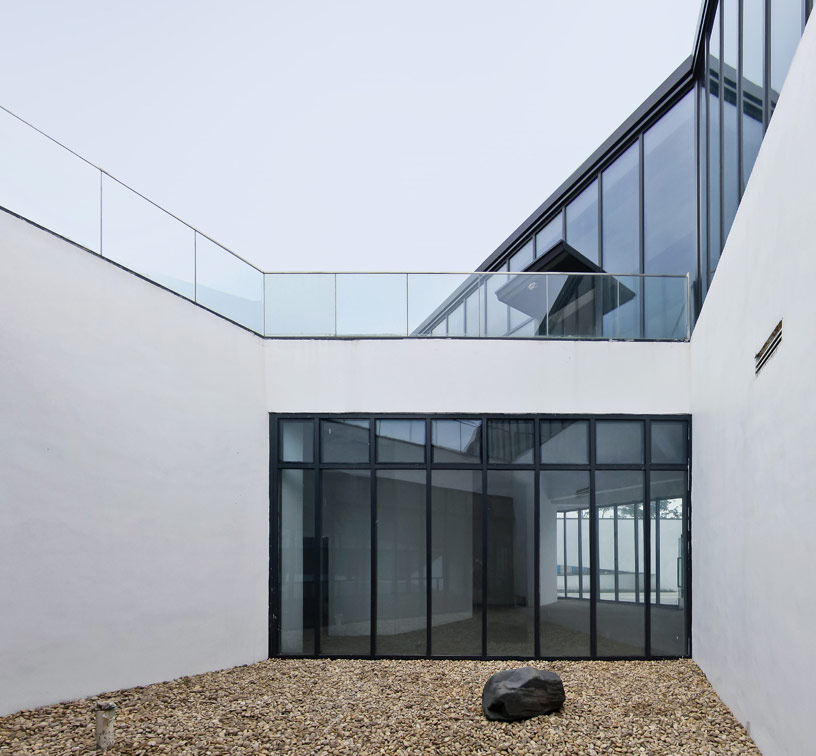
external patio in the center of the design
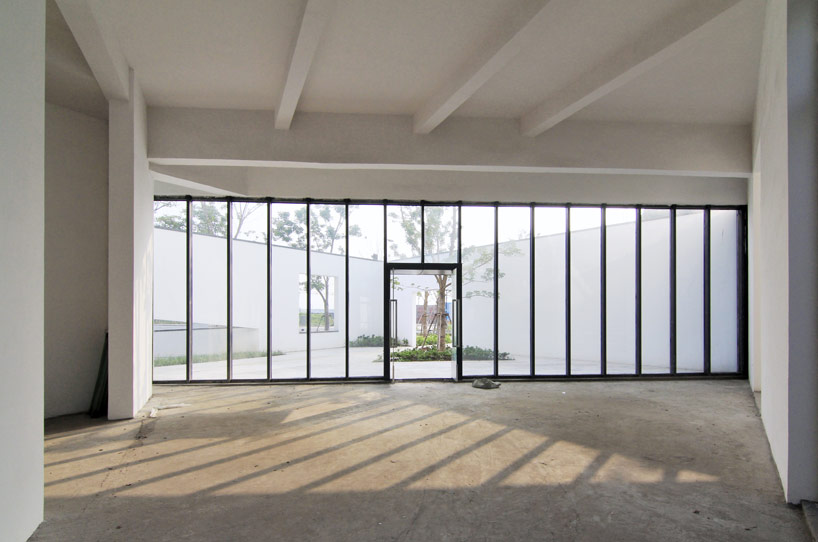
the front courtyard viewed from the entrance foyer
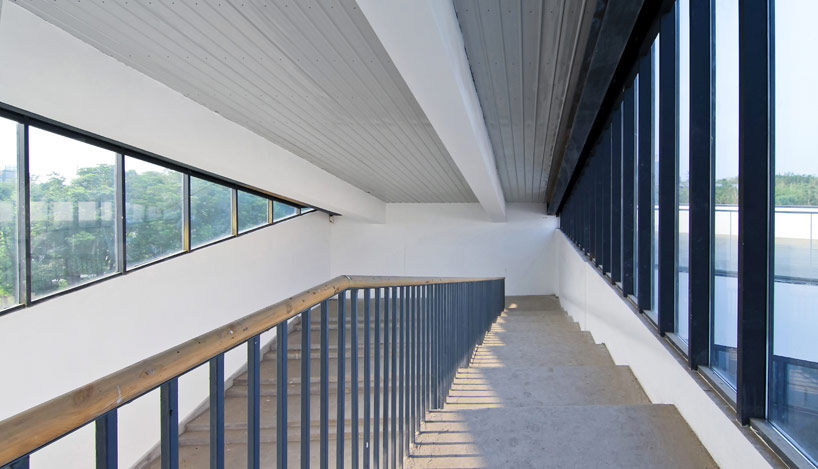
stairway leading to the upper level
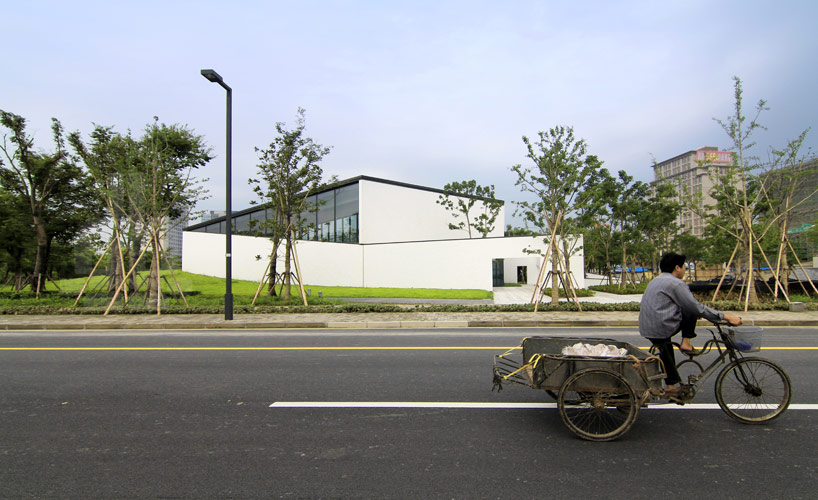
the bookstore viewed from the street











project info:
location: shanghai, northeast of ziqidonglai park at jiading newtown
program: bookstore, café, teahouse
building area: 726 sqm (7,815 sqf)
completed: 2011
structure: concrete frame with steel frame roof
materials: white paint, transparent and fritted glass, dark grey aluminum finish, bean stone, preservative wood
