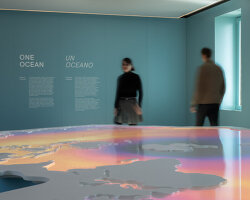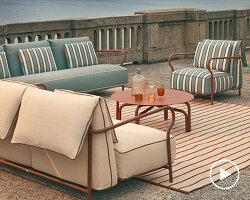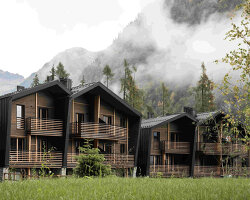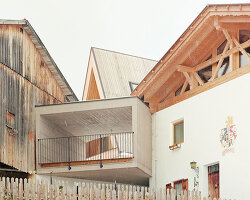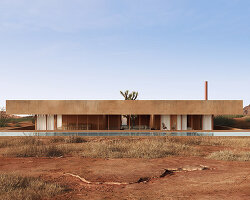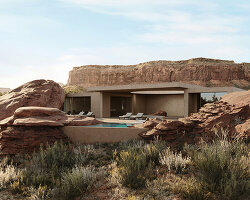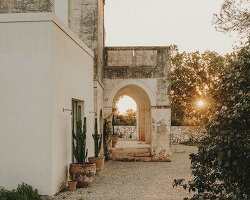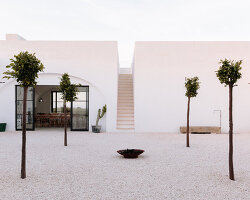studio andrew trotter curates an architectural expression of puglia’s breezy vernacular style with its villa cardo. the project is designed as a three-bedroom dwelling, and is realized as a celebration of locally-sourced materials traditional building methods. the pure, white volumes of rusticated masonry ensure that the pugliese language shines through, maintaining a light, airy, and cool atmosphere during the summertime.
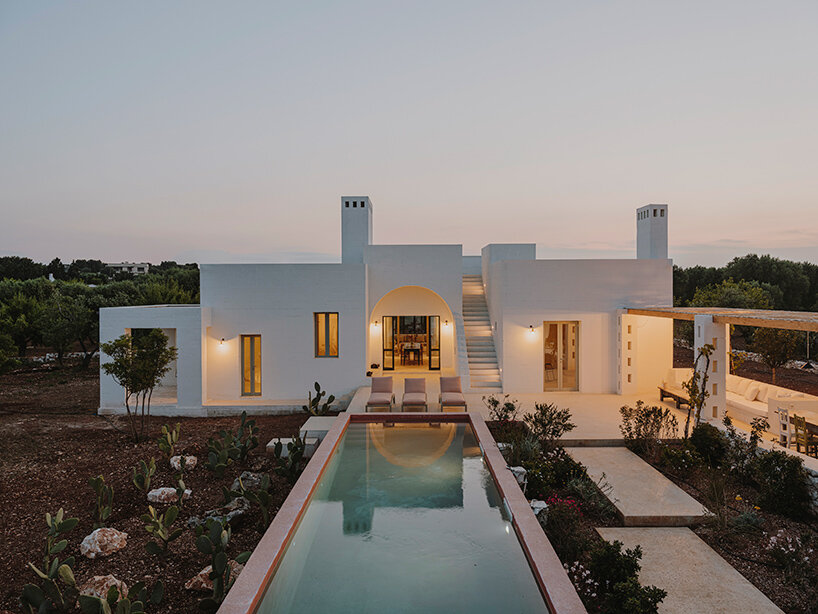
images by salva lopez
studio andrew trotter’s villa cardo dwelling occupies a hectare of land defined by olive and almond trees, typical of the natural landscape of italy’s southern region of puglia. sited along the coastal region, the dwelling offers views toward the sea, seven kilometers away, from the roof terrace. the location boasts its proximity to the torre guaceto beach and the medieval towns of carovigno and ostuni.
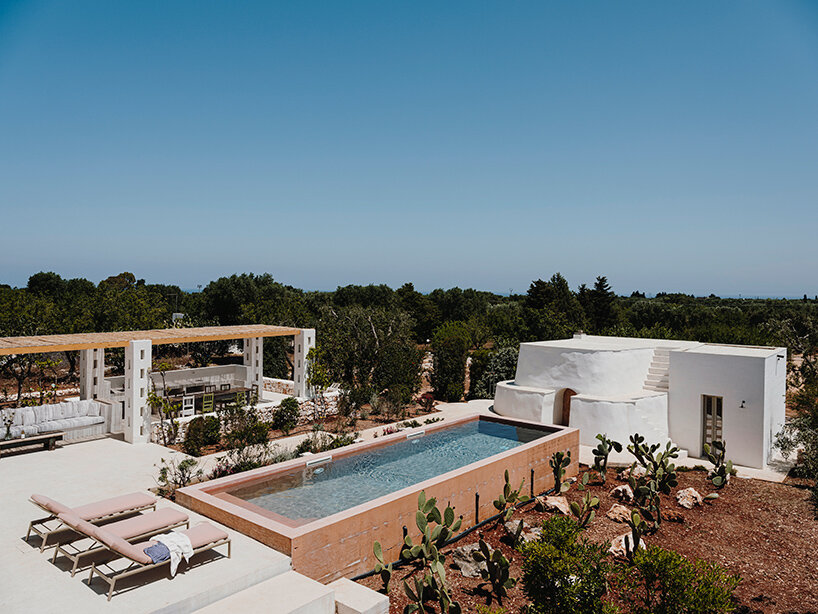
with its villa cardo, studio andrew trotter offers occupants a constant connection with its natural surroundings. the master bedroom is organized with a private veranda, featuring an outdoor bath, and a private garden with outdoor shower. a turkish bath along the ground level offers a second outdoor shower, while a narrow, elevated pool is flanked by an outdoor kitchen with wood-fired oven and grill, a dining terrace, and a collection of sun beds.
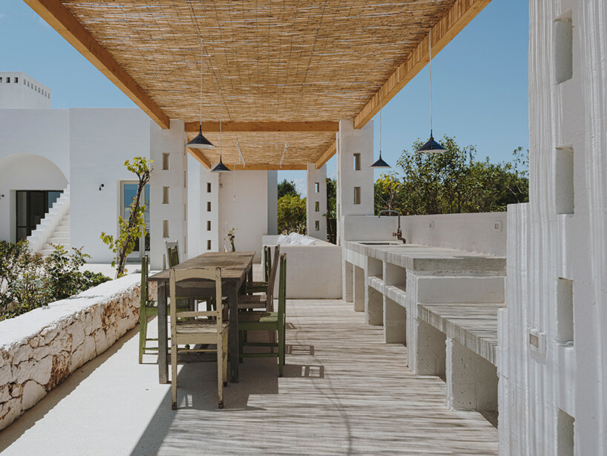
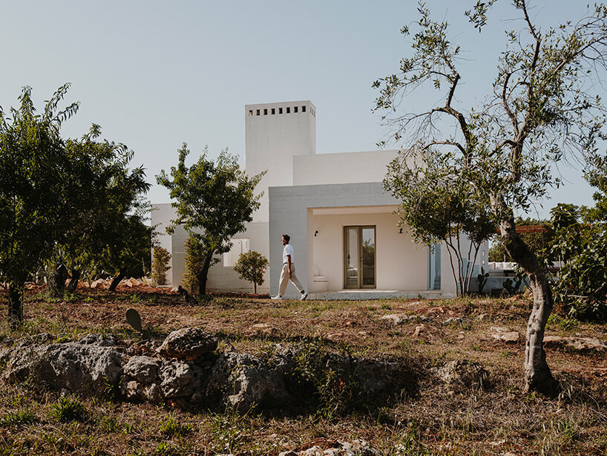
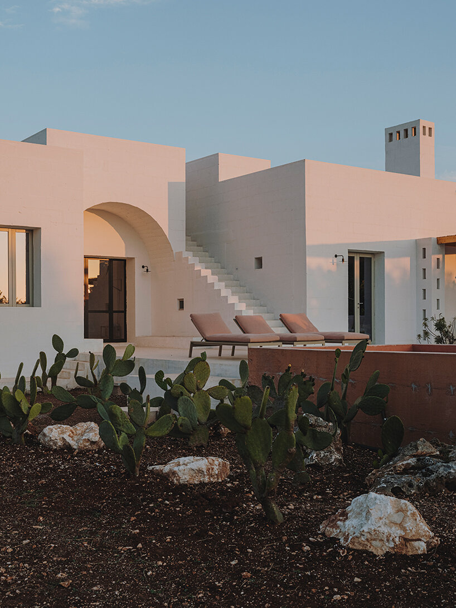
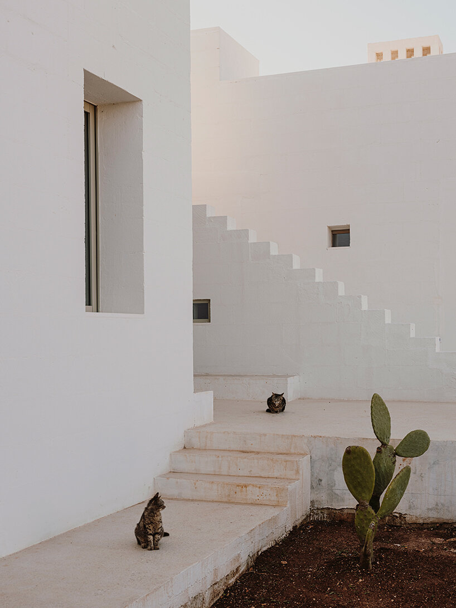
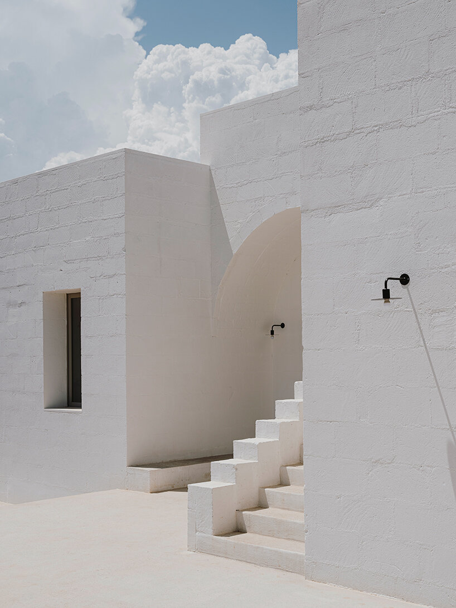
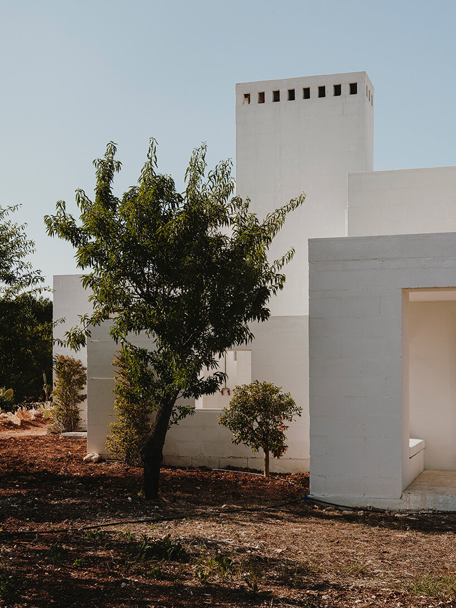
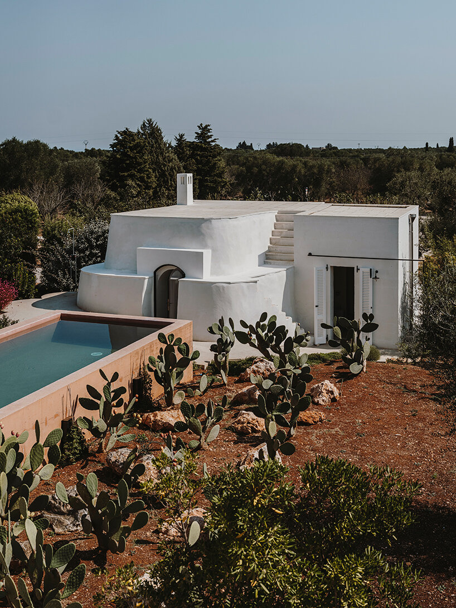
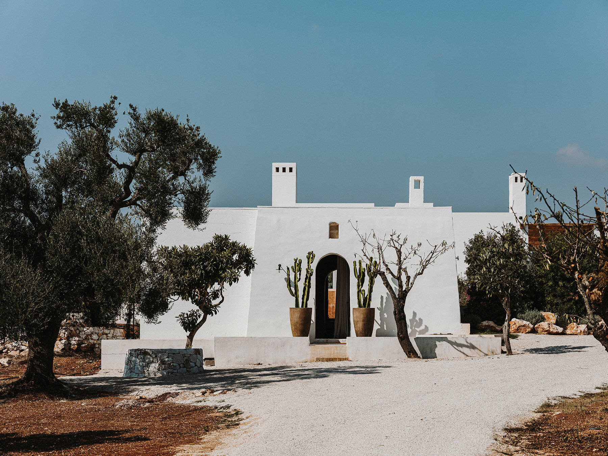
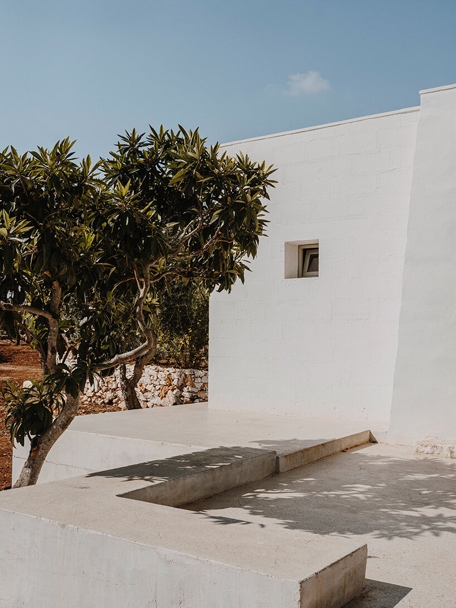
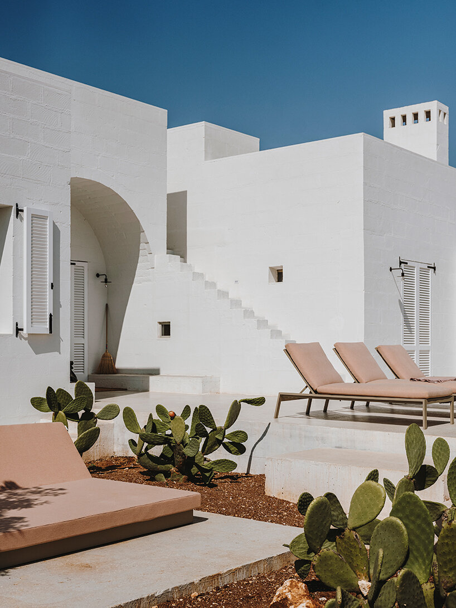
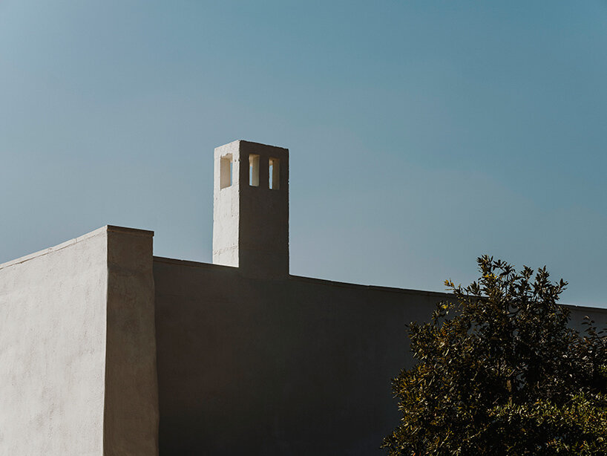
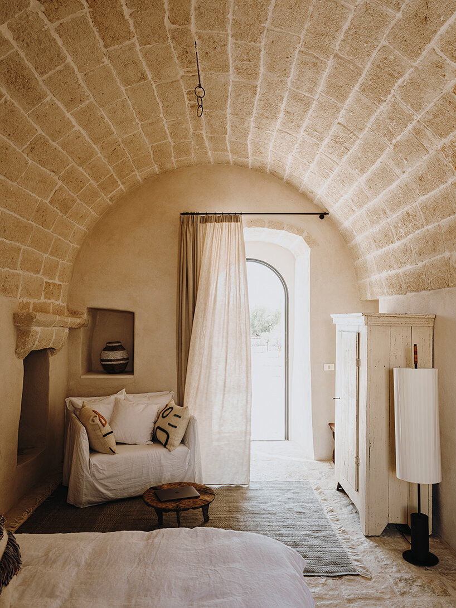
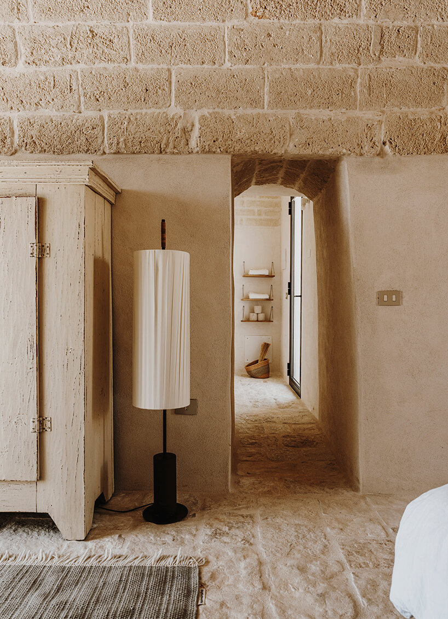
project info:
architectural and interior design: andrew trotter studio | @studioandrewtrotter
technical architect: giacomo cicoria
builder: fabio cervellera
spatial project: michele martinetti
photography: salva lopez


