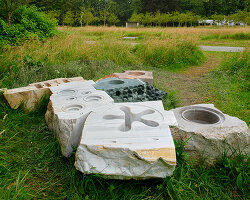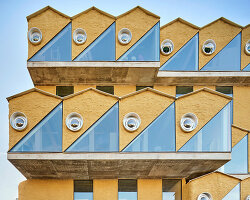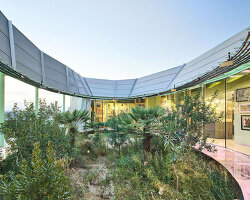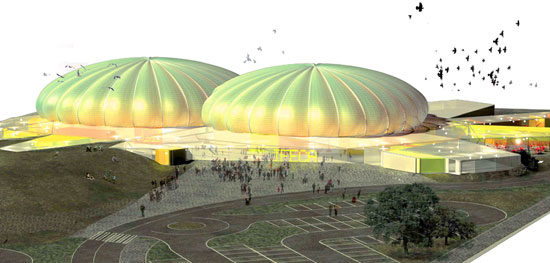
spanish firm andres jaque architects received third prize for ‘indoor agora’ a proposal for the fair pavilion in caceres, spain. the design consists of numerous two tent pavilions that have winding pathways and roads leading up to them. a hill near the entrance plaza of the exhibition will provide a natural-looking amphitheater for concerts or events, or simply allow visitors to the fairs. the many roads and pathways were included to reduce the amount of incoming traffic on one main road. the ground resulting from the decrease in car journeys allows for small landforms that will allow the programming of activities and the spontaneous emergence of unplanned uses.

all images courtesy andres jaque architects
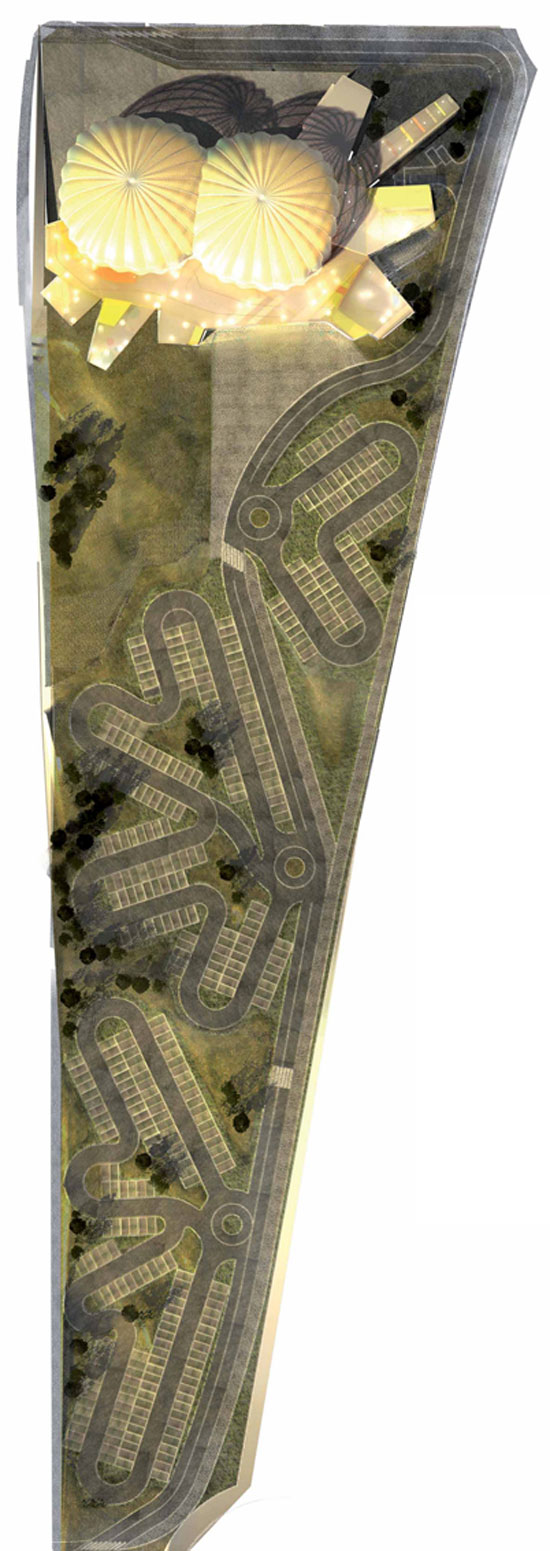
the winding roads and pathways
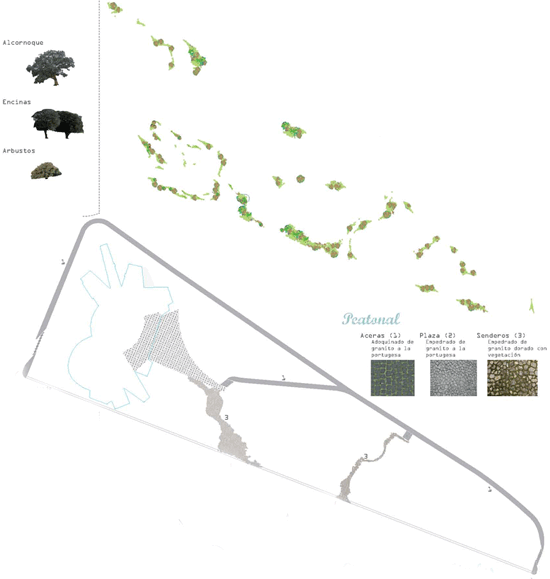
types of vegetation planted along the pathway
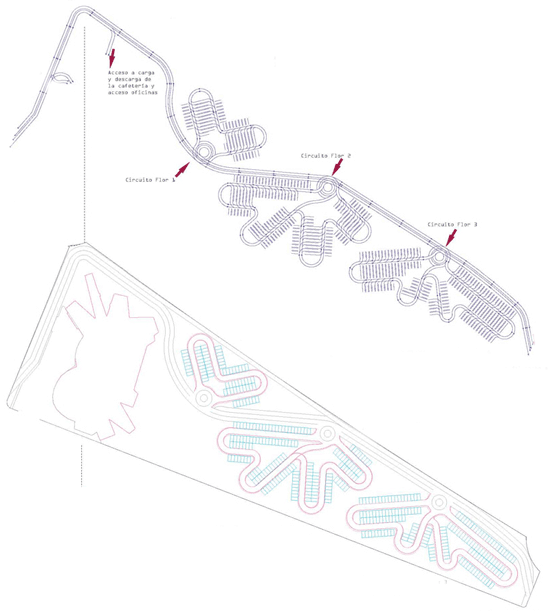
the pathways
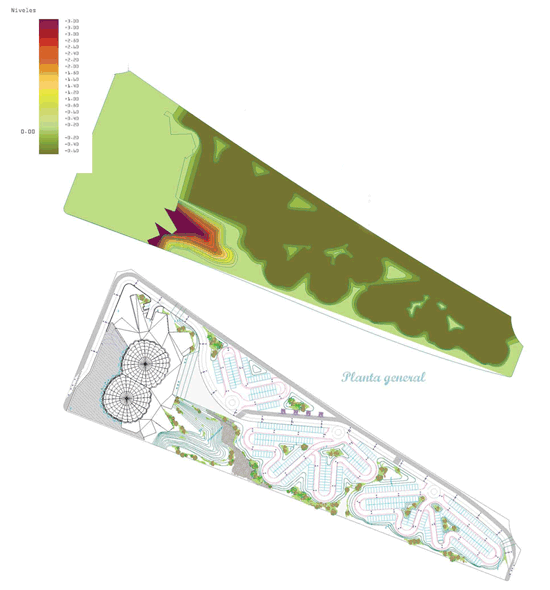
plants are included from the surrounding area
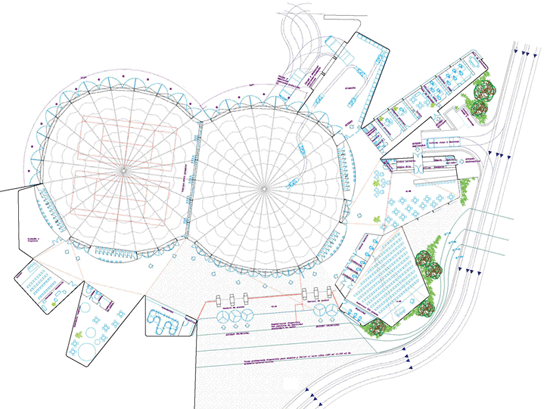
floor plan

elevation view


