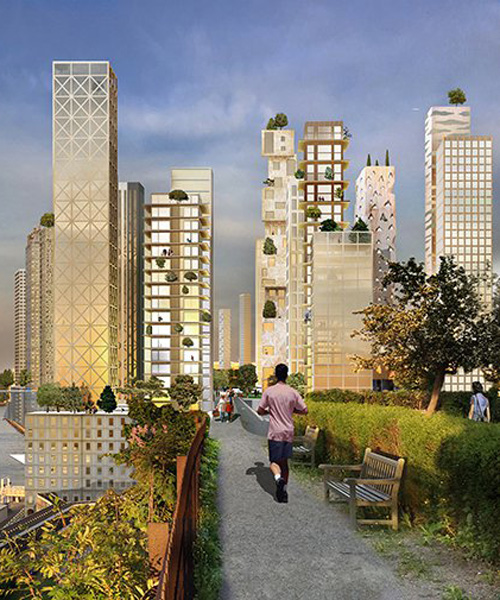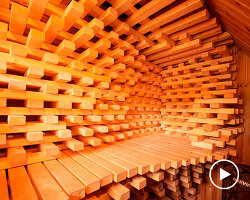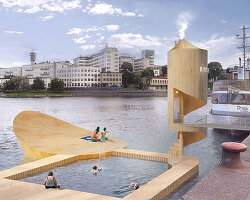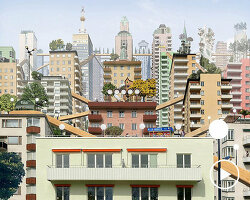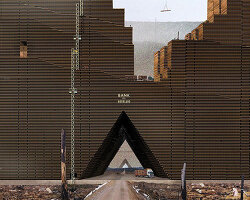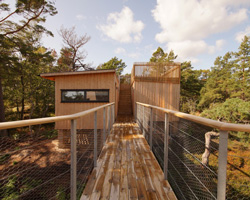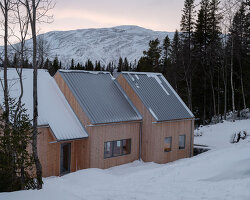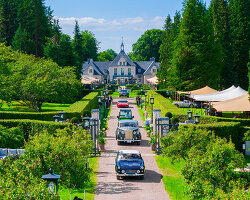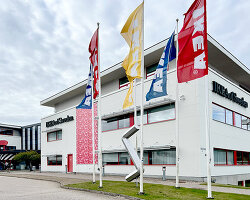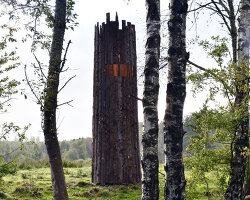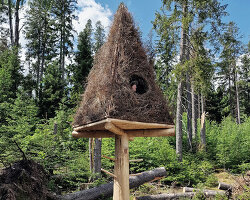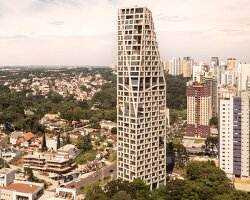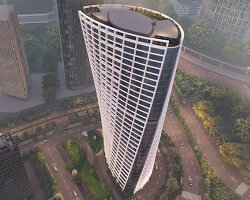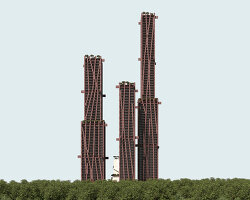commissioned by the stockholm center party, anders berensson architects has developed a proposal for the city’s tallest, densest and most environmental-friendly new neighborhood. the proposal is situated in masthamnen, stockholm’s central dock area, where a wooden skyscraper city composed of mixed-use block will feature 5000 new apartments among offices, shops, squares and a living dockside.
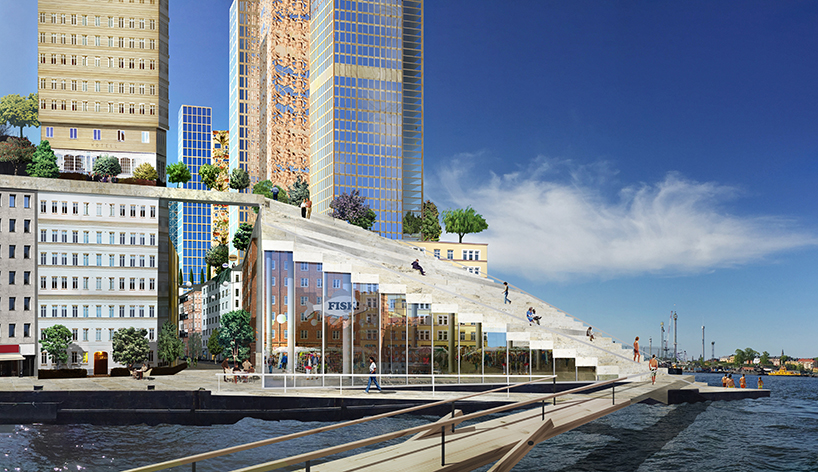
entering masthamnen from a pedestrian bridge to nacka
anders berensson‘s masterplan of the masthamnen neighborhood connects to the surrounding city and hills via a public parkland built between the 31 narrow, wooden skyscrapers. to the west, the area is connected to the folkungagatan and stadsgårdskajen streets, which continue into the new area, while the south, the neighborhood is connected with the new residential district persikan and norra hammarbyhammnen via new buildings. to the east, it is linked to saltsjökvarn through a walking and cycling bridge, and the existing ferry terminal is planned to be kept with some adjustments to its new central location.
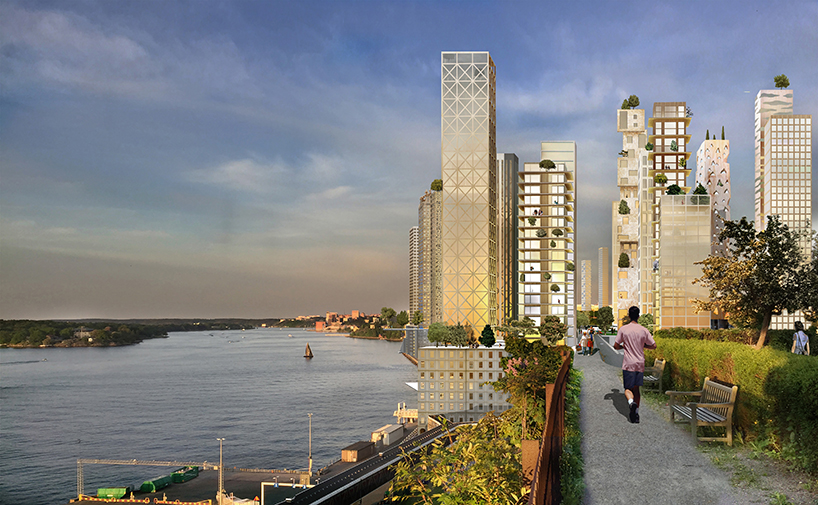
entering elevated park at masthamnen
the new district can be divided into three main parts. first, the lower block city, built on today’s dock level, consists of 19 new blocks of six to ten floors and 2500 apartments, 6000 sqm office space and about 90 shops and restaurants. then, the 31 narrow wooden skyscrapers, constructed out of CLT wood, a material that releases the least carbon dioxide in today’s industry, contain 25 to 35 floors, 3000 apartments and about 30 retail and dining outlets. by placing the skyscrapers within a good distance from each other, the flats will all get a great view of the surroundings, overlooking the boats and cruising ships.
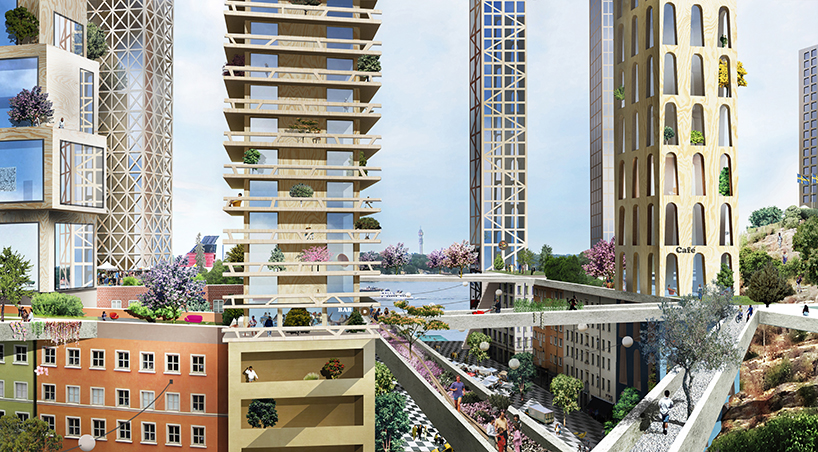
entering masthamnen from south
masthammen is situated in a valley between three local hills, and while entering the area, people will often find themselves at the same height as the roofs of the new district. therefore, the architects have proposed a public park to be placed on all roofs of the lower block city and connected with bridges. together, the roofs and bridges form a large public landscape which connects all the promenade trails that already exist on eastern södermalm.
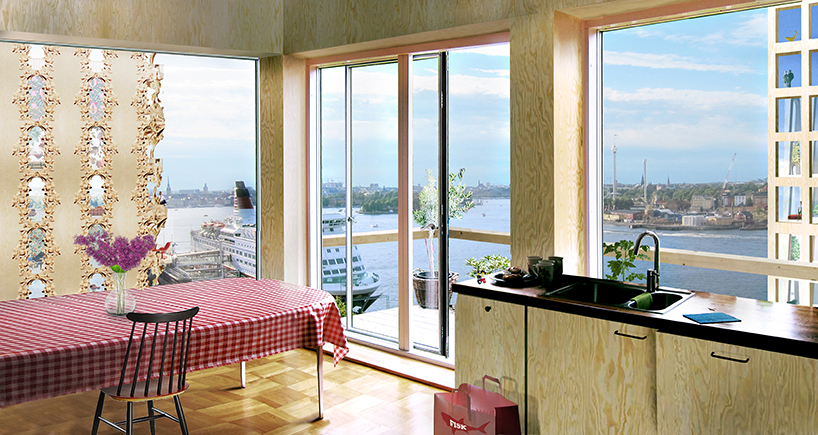
view from an apartment
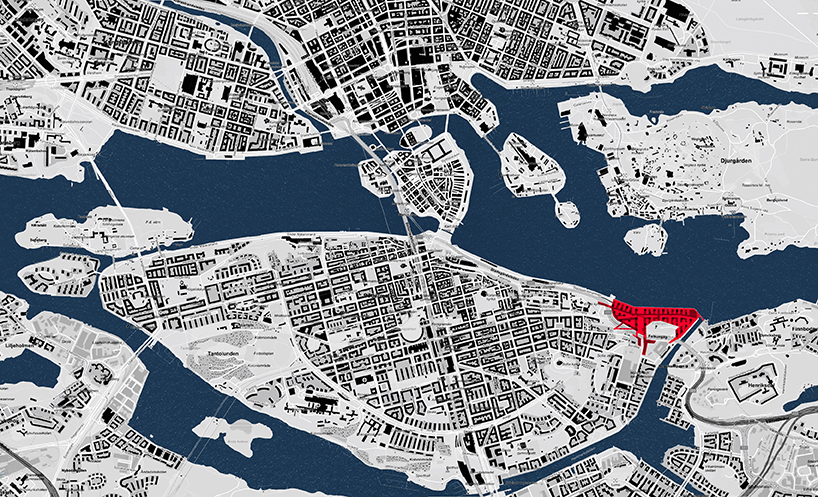
stockholm city map
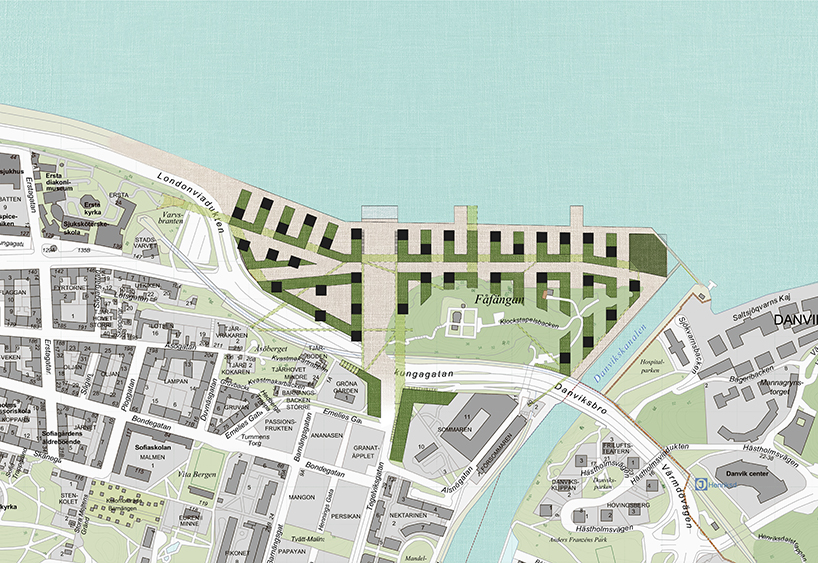
masterplan
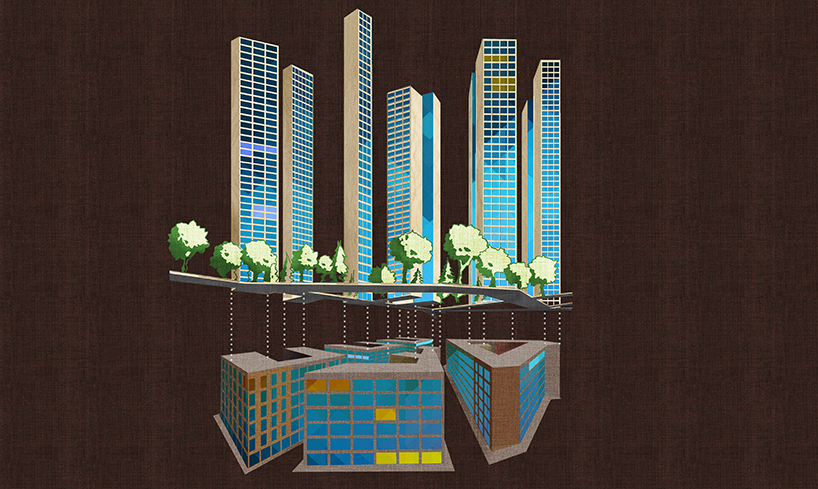
concept diagram
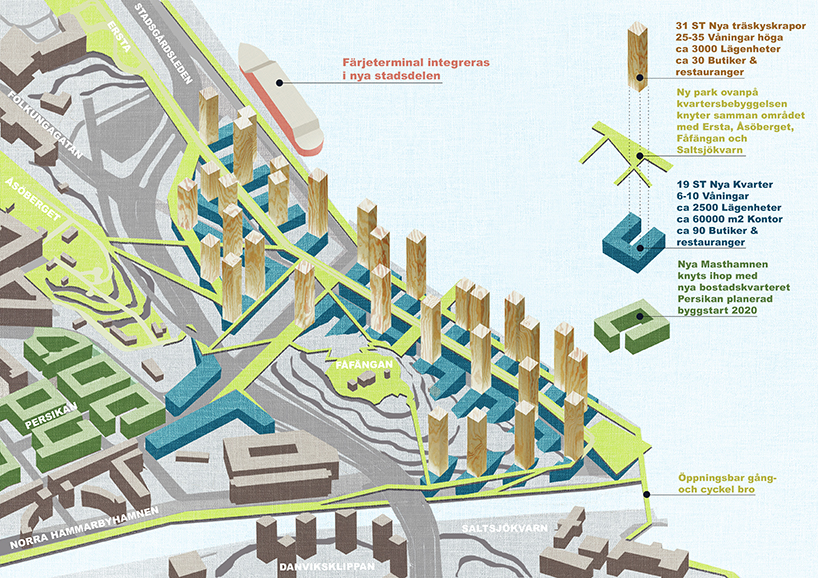
diagram of building types
designboom has received this project from our ‘DIY submissions‘ feature, where we welcome our readers to submit their own work for publication. see more project submissions from our readers here.
edited by: sofia lekka angelopoulou | designboom
