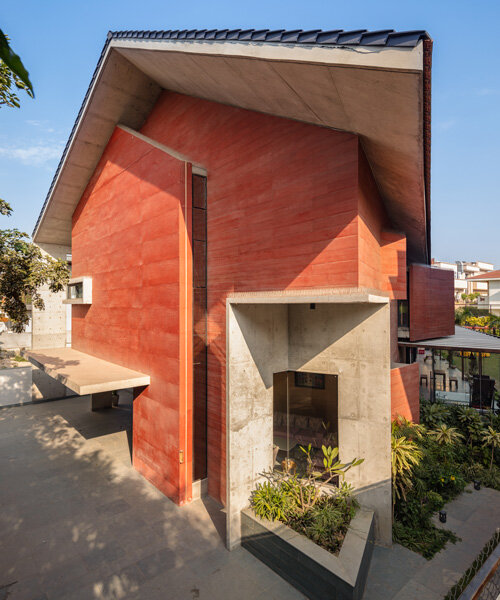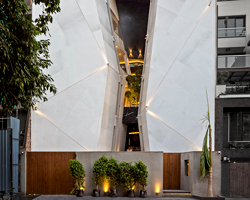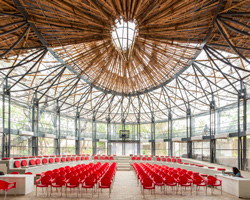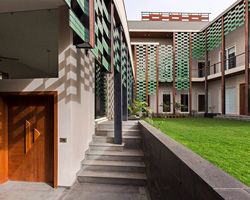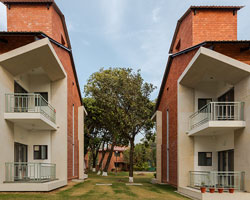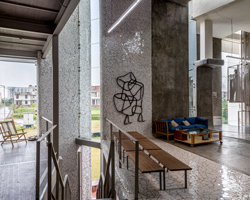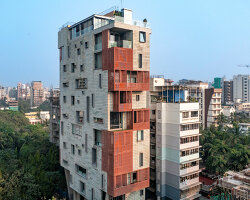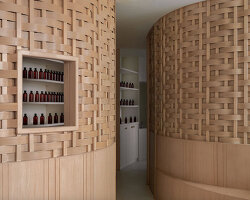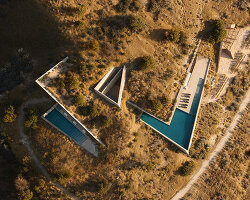chromatic house by anagram architects
Carved diagonally out of a plot in the city of Gurugram, India, Anagram Architects’ Chromatic House is designed as ‘a conversation between whimsy and simplicity’. The family home blocks extraneous views while expansively opening up to a large lawn and vegetable garden where a long verandah shaded by a pergola is located. The New Delhi-based practice has used red tinted concrete in expressed formwork for the home’s exterior, which transitions to smooth grey concrete internally. Similarly, diagonally patterned yellow brick contrasts with thin-section birch joinery to add delicate warmth to the light-filled interior.
‘Rectangular urban plots usually generate rectilinear plans, resulting in stratified and compartmentalised domestic lives,’ explains the studio. ‘Even without pandemic-induced isolations, urban families often desire deeper, almost rural, linkages and balance between the home and a private garden. Keen on a light-hearted and vibrant city home, our clients, a youthful family of five, desired an active lifestyle invested in spending time together.’
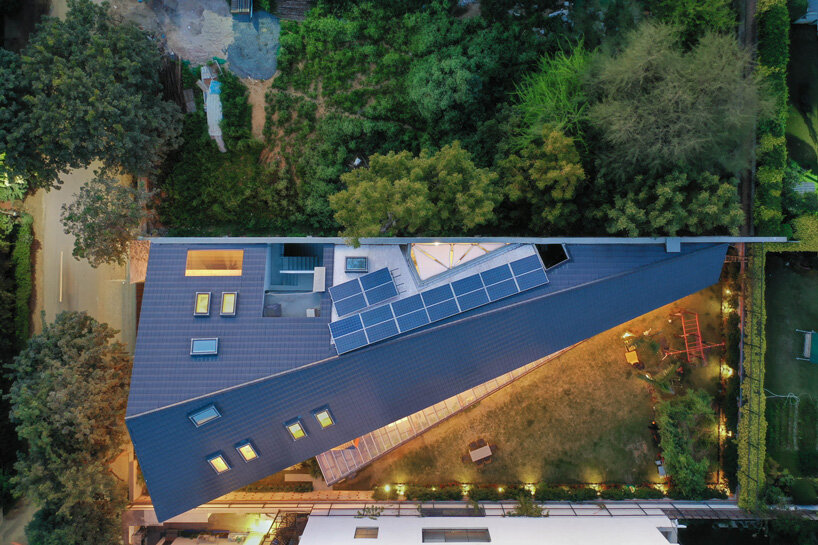 all images by André Jeanpierre Fanthome
all images by André Jeanpierre Fanthome
A FAMILY HOME INFUSED WITH whimsical playfulness
Anagram Architects developed Chromatic House with a child-like playfulness derived directly from the clients’ brief. A young family of five, they desired a city home for the children to grow up playing together in actively participative care of their parents. The design departs from the urban box-form by referencing a more rural pitched roof form with a long verandah. Whimsical features such as vibrant tones and a play of light are combined with stark, simple volumes for a balanced result. ‘Tint, patterns and texture of bare concrete and terracotta is meant to infuse youthfulness into a venerable and frugal material palette,’ says the Indian architecture practice.
Inside, the home’s bedrooms, which are located on the first floor, ‘spill onto’ a large tapered A-frame volume that accommodates a mezzanine lounge and the living, dining and kitchen in an open plan. This volume opens up to the lawn and vegetable garden through a long verandah shaded by a pergola, while the study in the attic whimsically connects with it through a slide tucked under the stairs.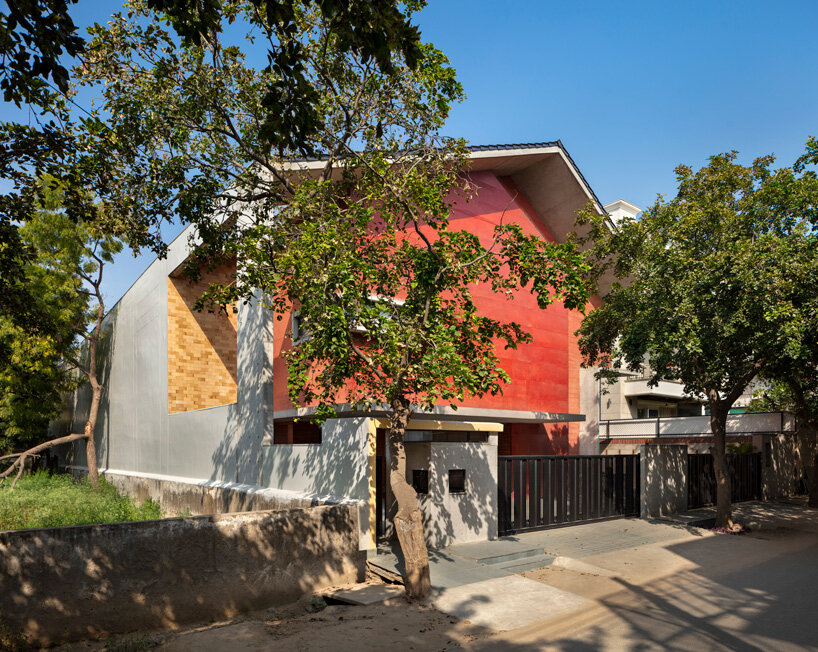
conscious of the construction’s environmental footprint
Concerned about their resilience to climate change, the clients were equally conscious of the environmental footprint of construction of Chromatic House. All the building materials used were sourced within a 300 mile radius from the site, prioritizing the use of north Indian marbles instead of imported stones. The building’s linear form and glare protected windows, aligned to the open lawn and punctured by a fabric shaded open atrium, help orientate it in a way that maximizes daylighting and minimizes extraneous views and solar thermal heat gain passively.
The substantial heating and cooling required in the north Indian semi-arid, semi-humid subtropical climate is actively addressed by an under-floor radiant heating and cooling HVAC system. ‘This low energy system is the first installation of its kind for a residence in the region, and helps ameliorate temperature extremes while allowing the house to be naturally lit and ventilated,’ explain Anagram Architects. In addition, photovoltaics installed on the sloping roof generate energy to be fed back to the grid, while almost half of the site is a lawn meant to soak up runoff from extreme rain incidents that are now quite common in the region.
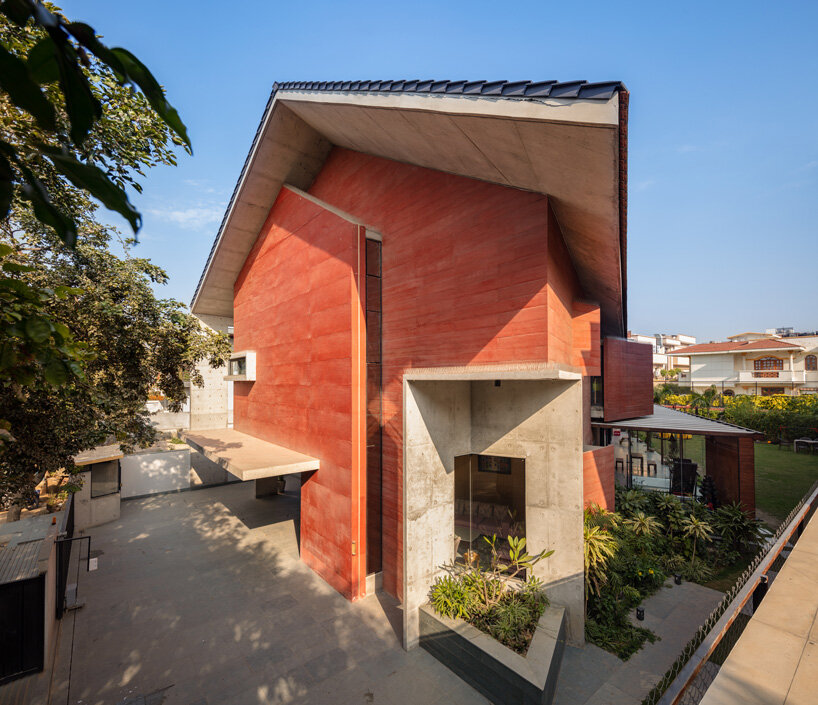
red tinted concrete in expressed formwork for the home’s exterior
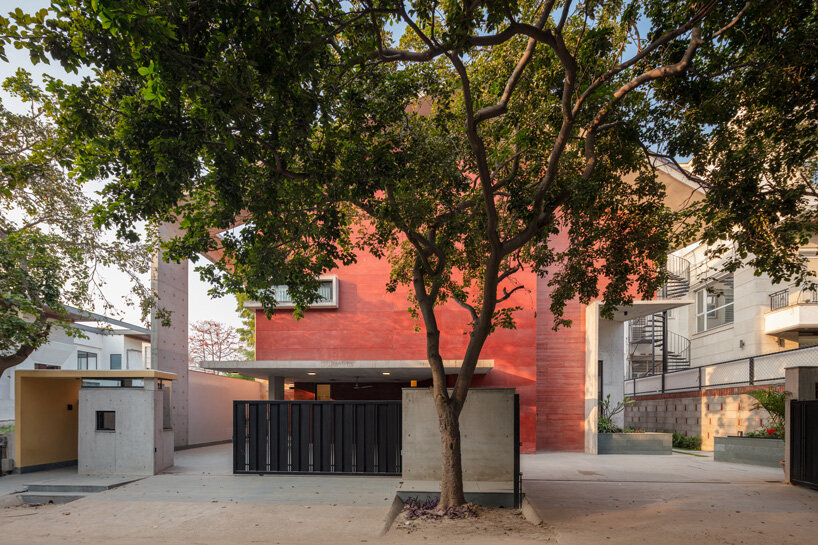
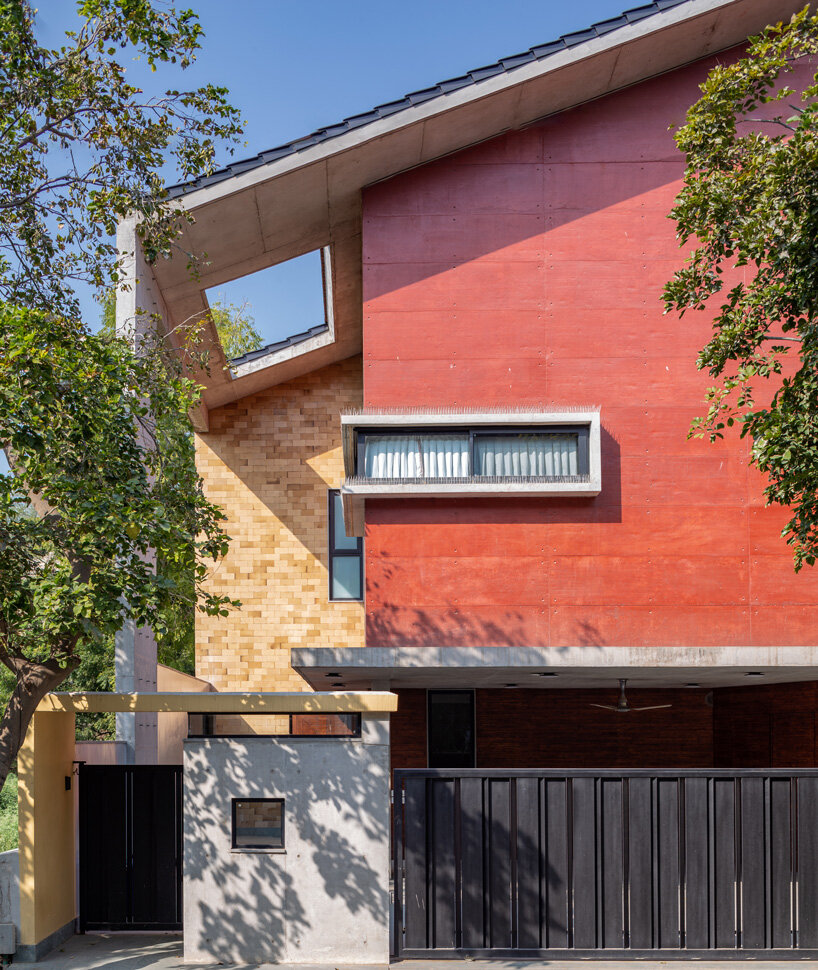
the home is protected from exterior views
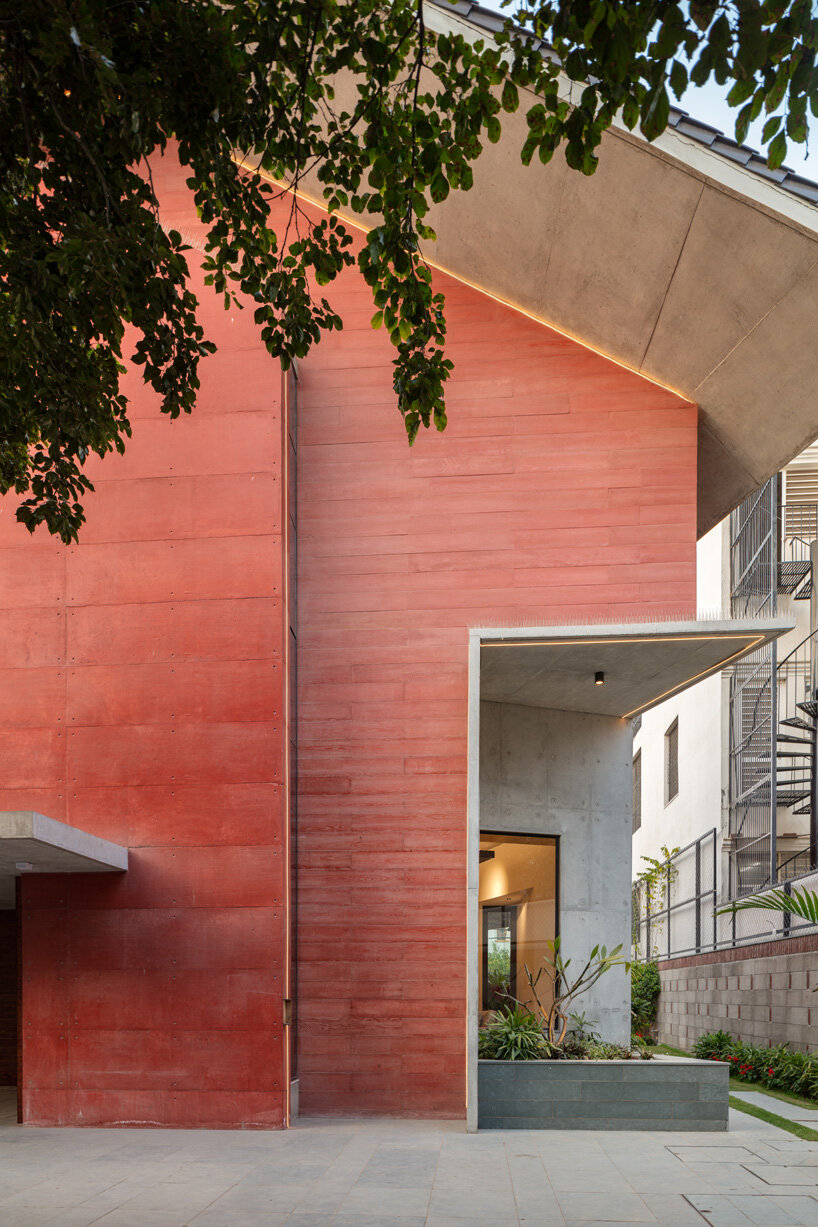
the red shade transitions to smooth grey concrete internally
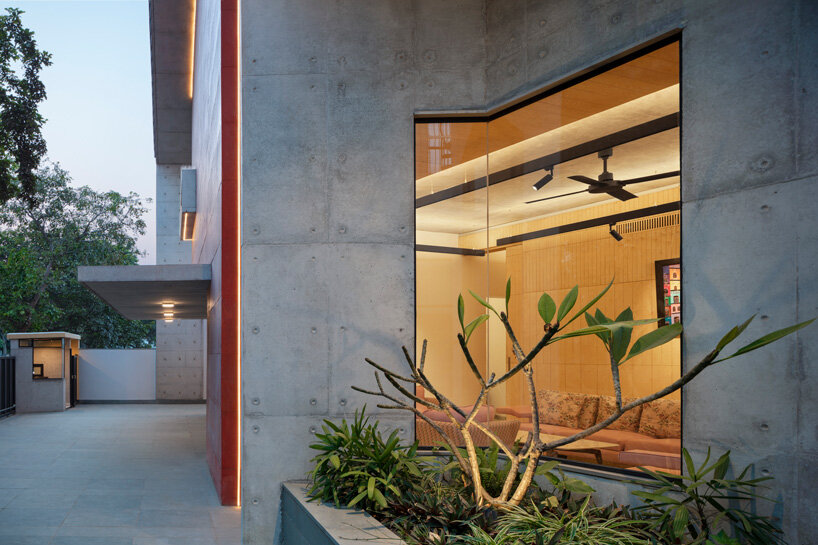
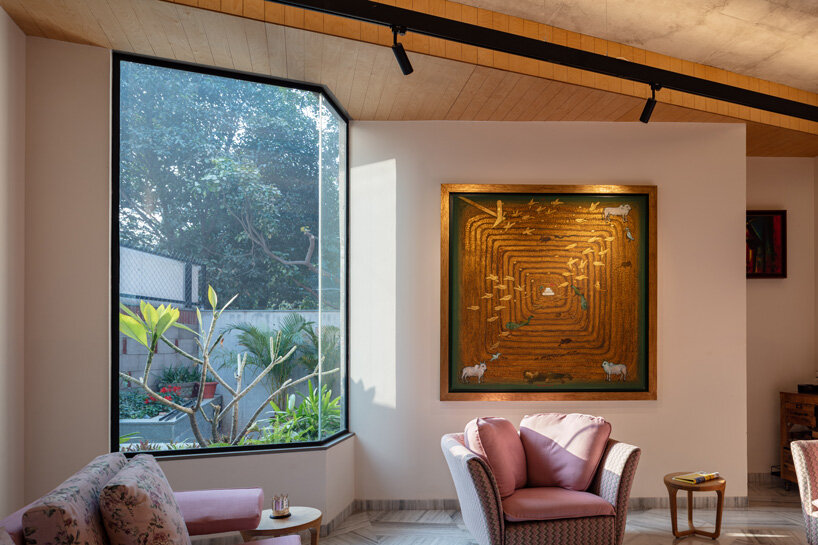
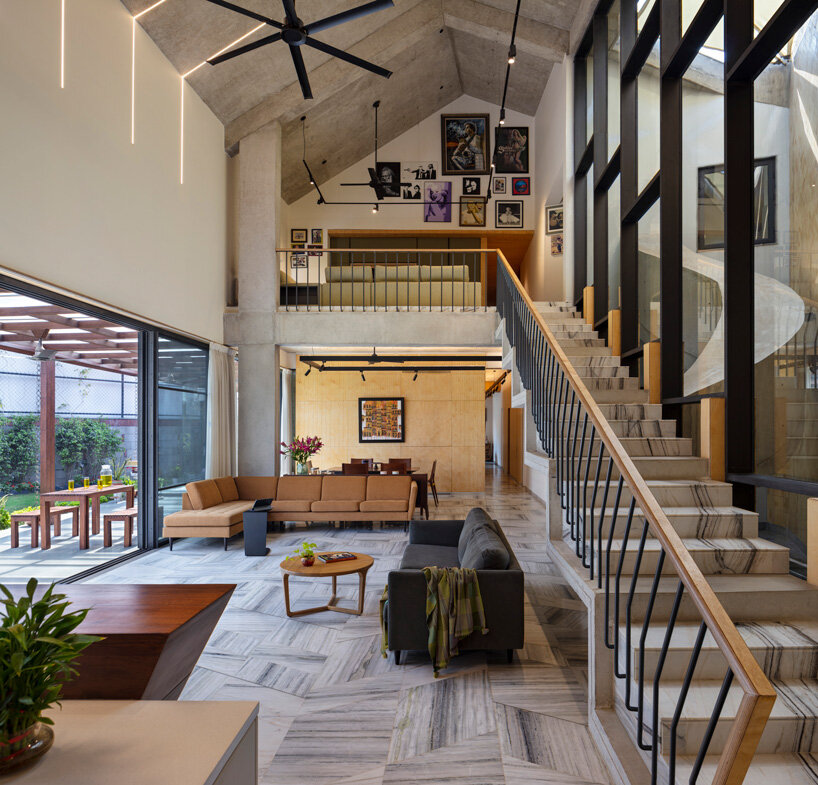
A-frame volume accommodates a mezzanine lounge and the living, dining and kitchen in an open plan
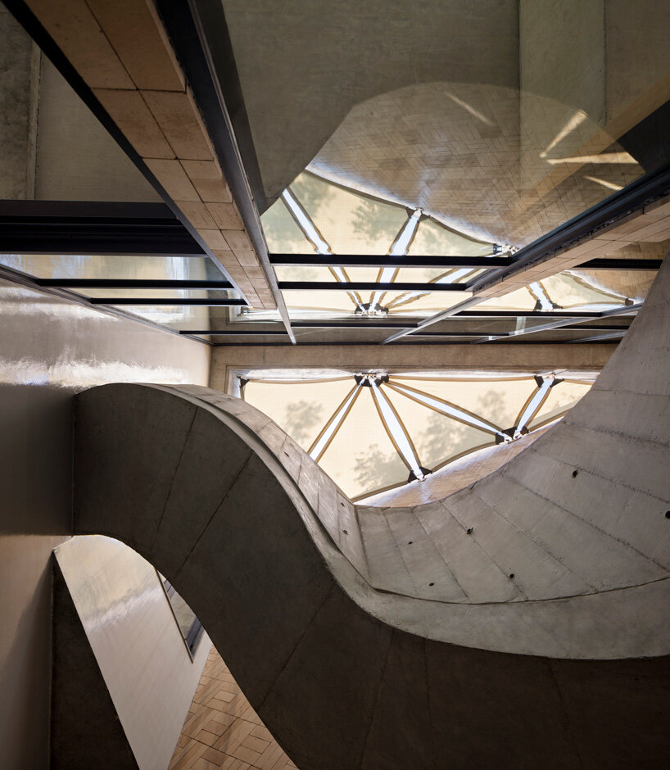
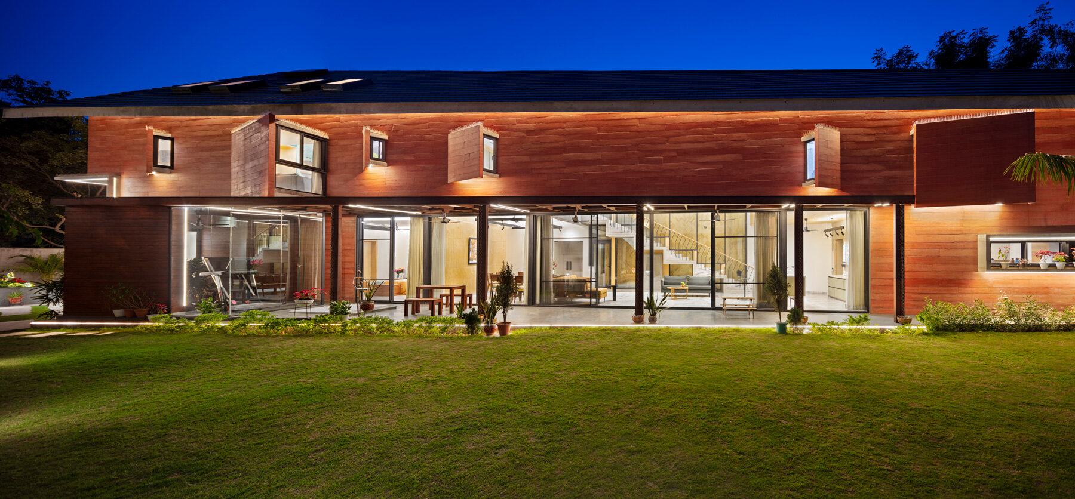
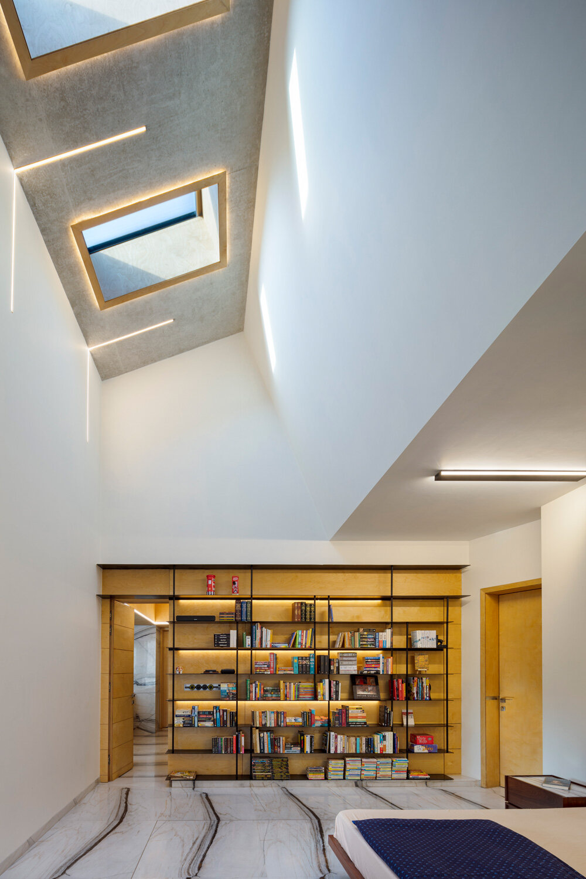
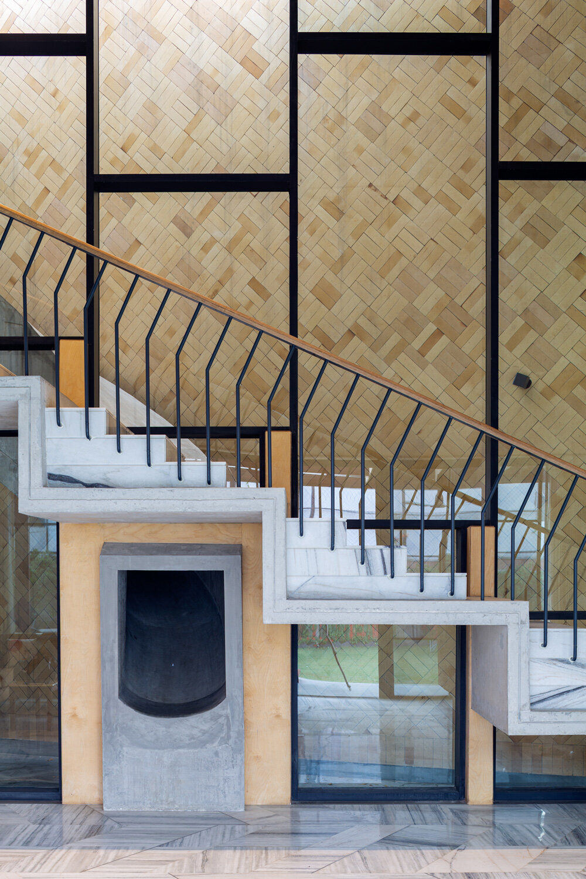
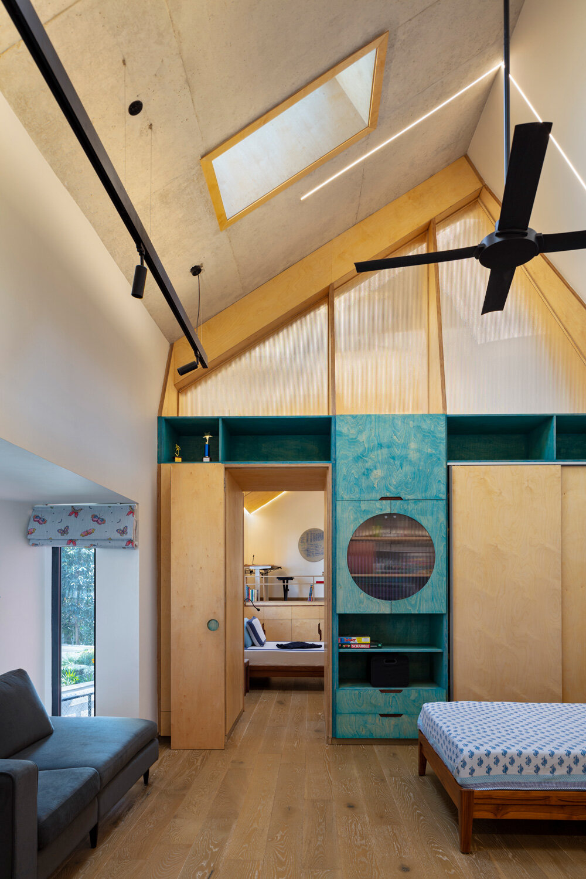
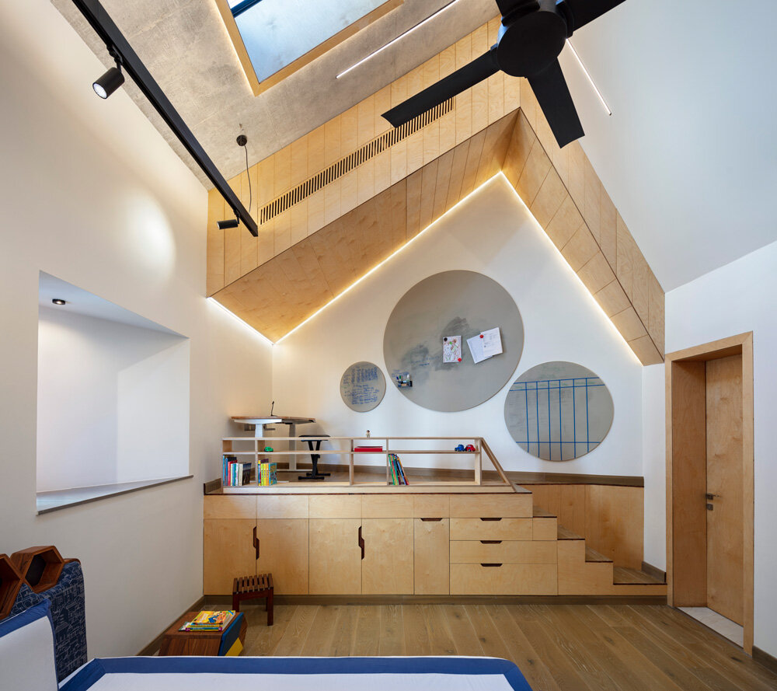
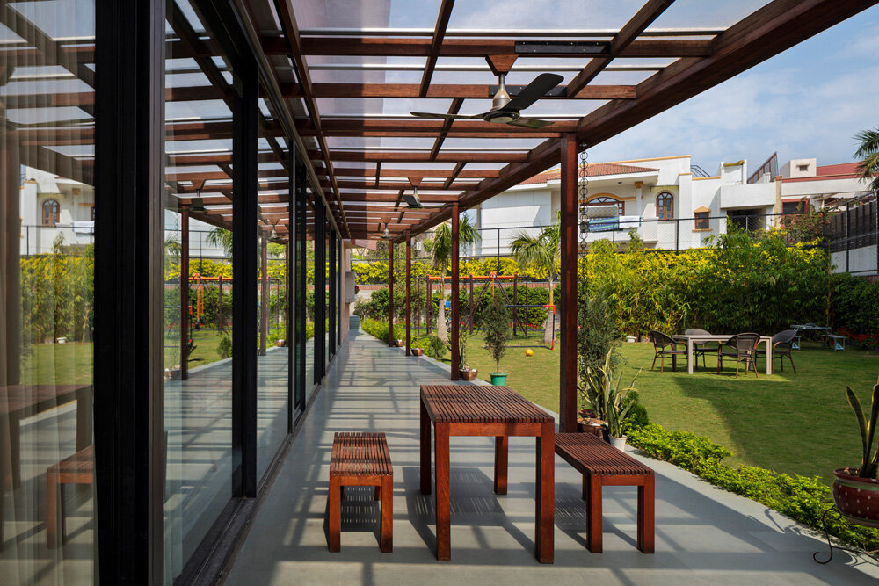
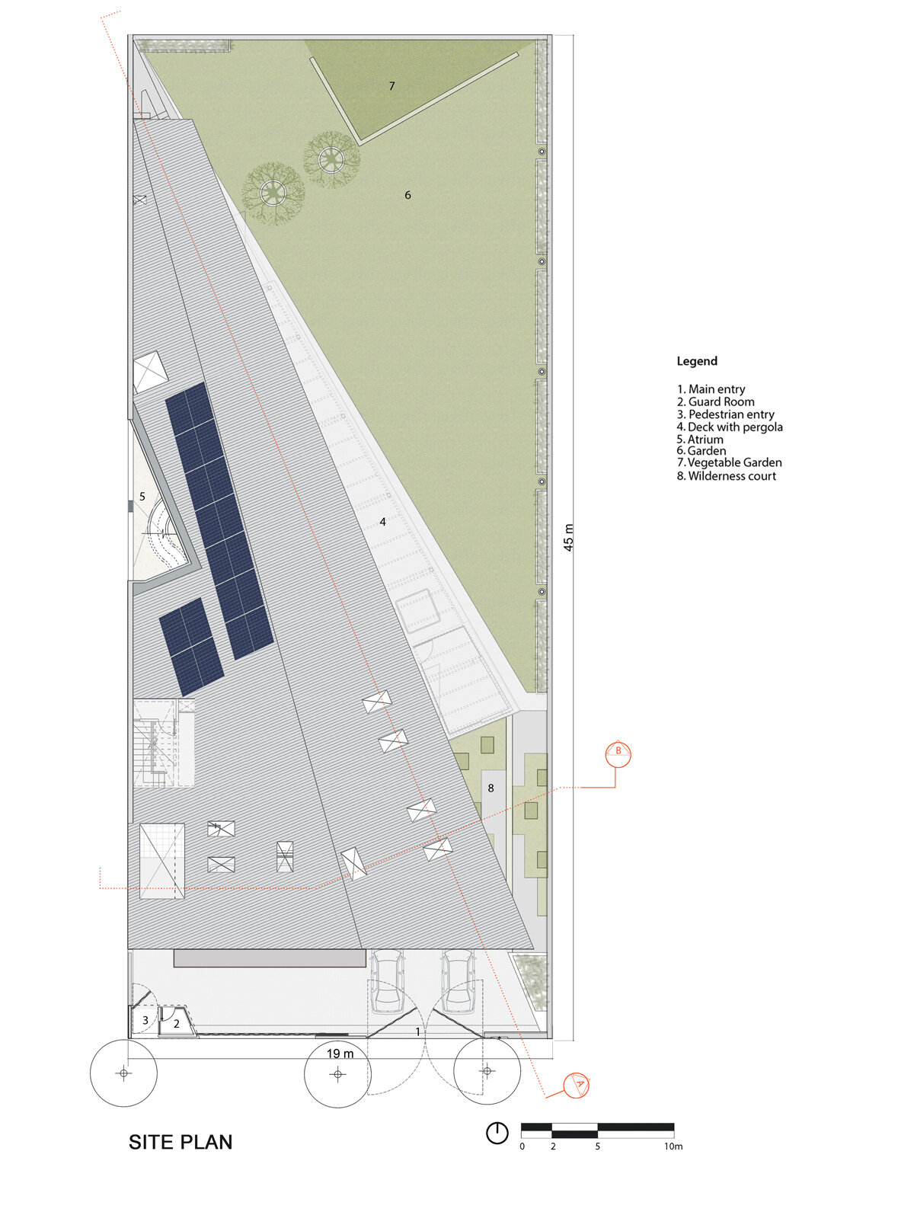
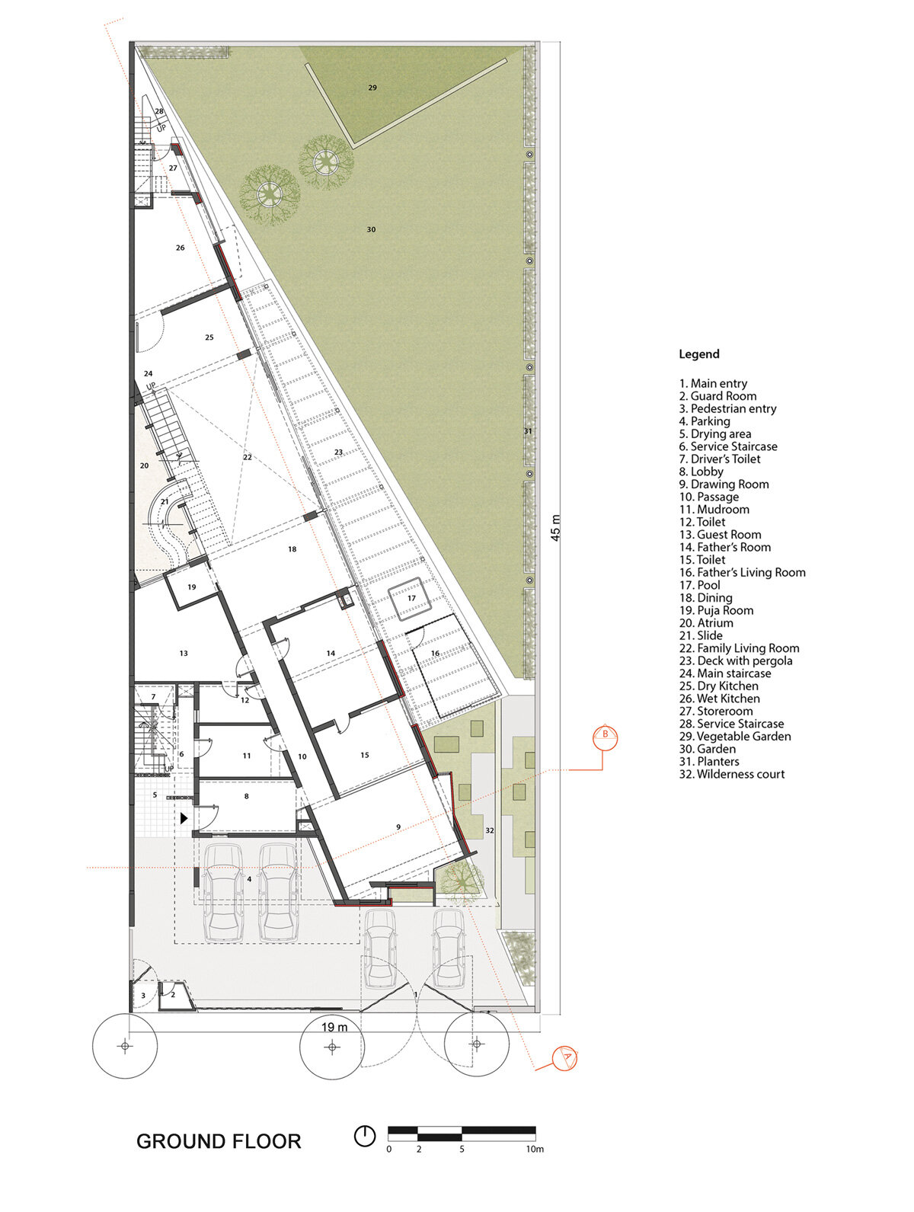
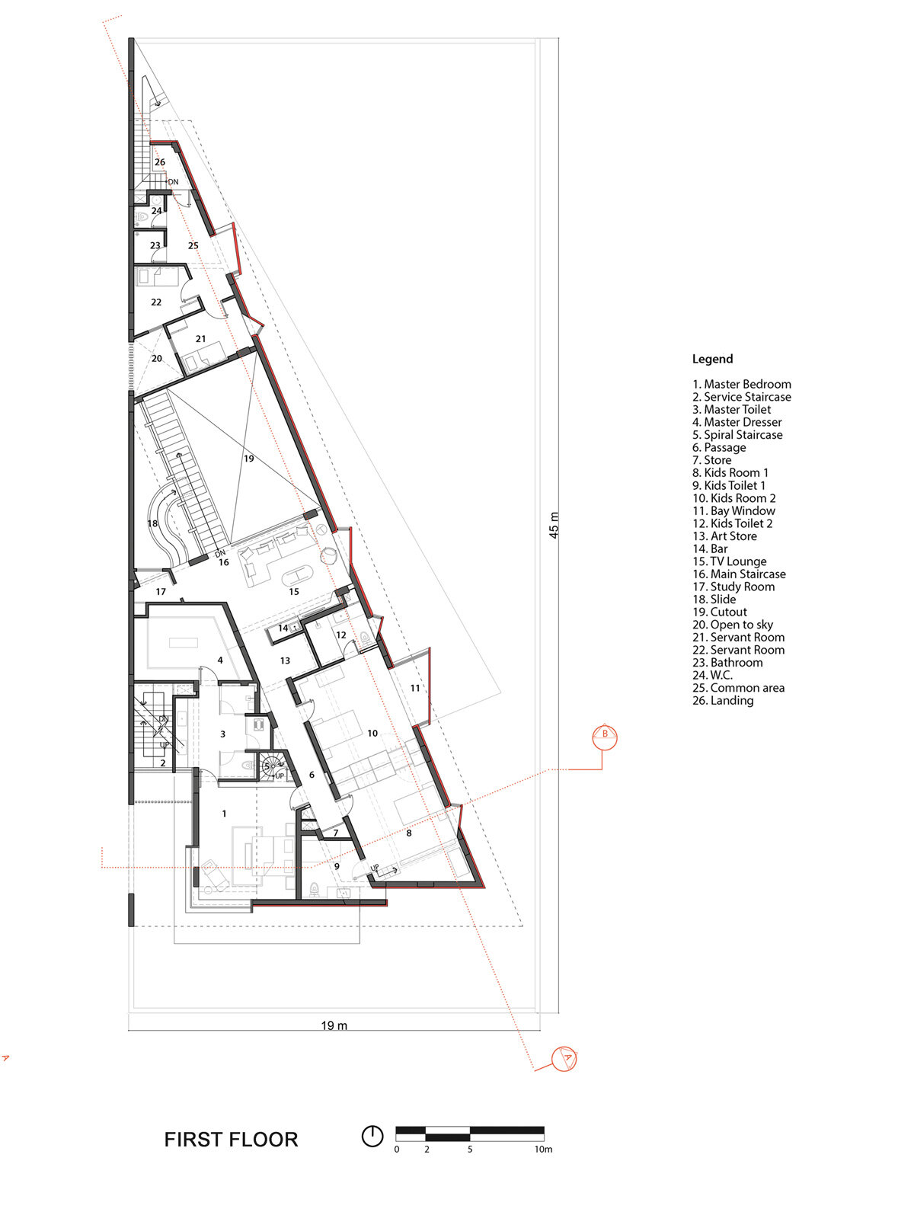
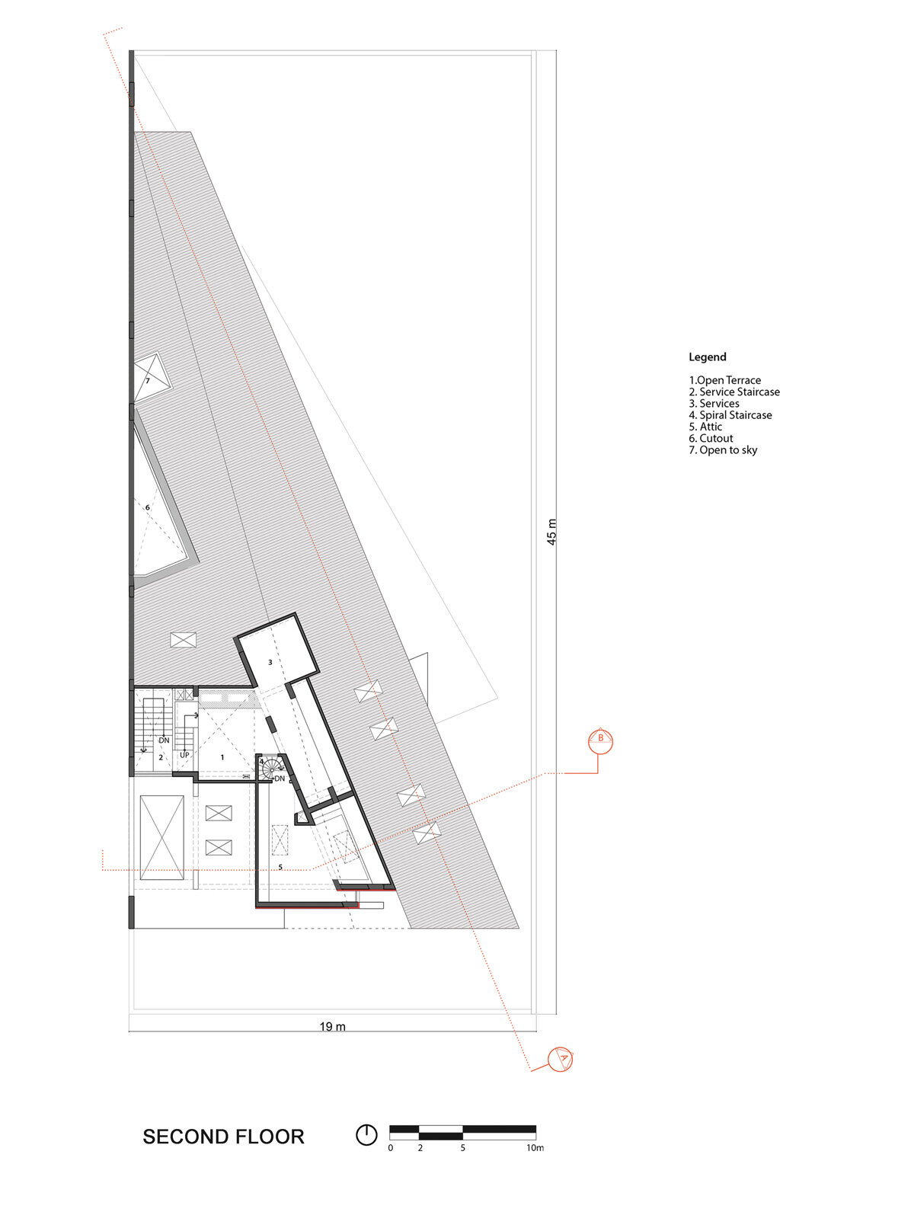
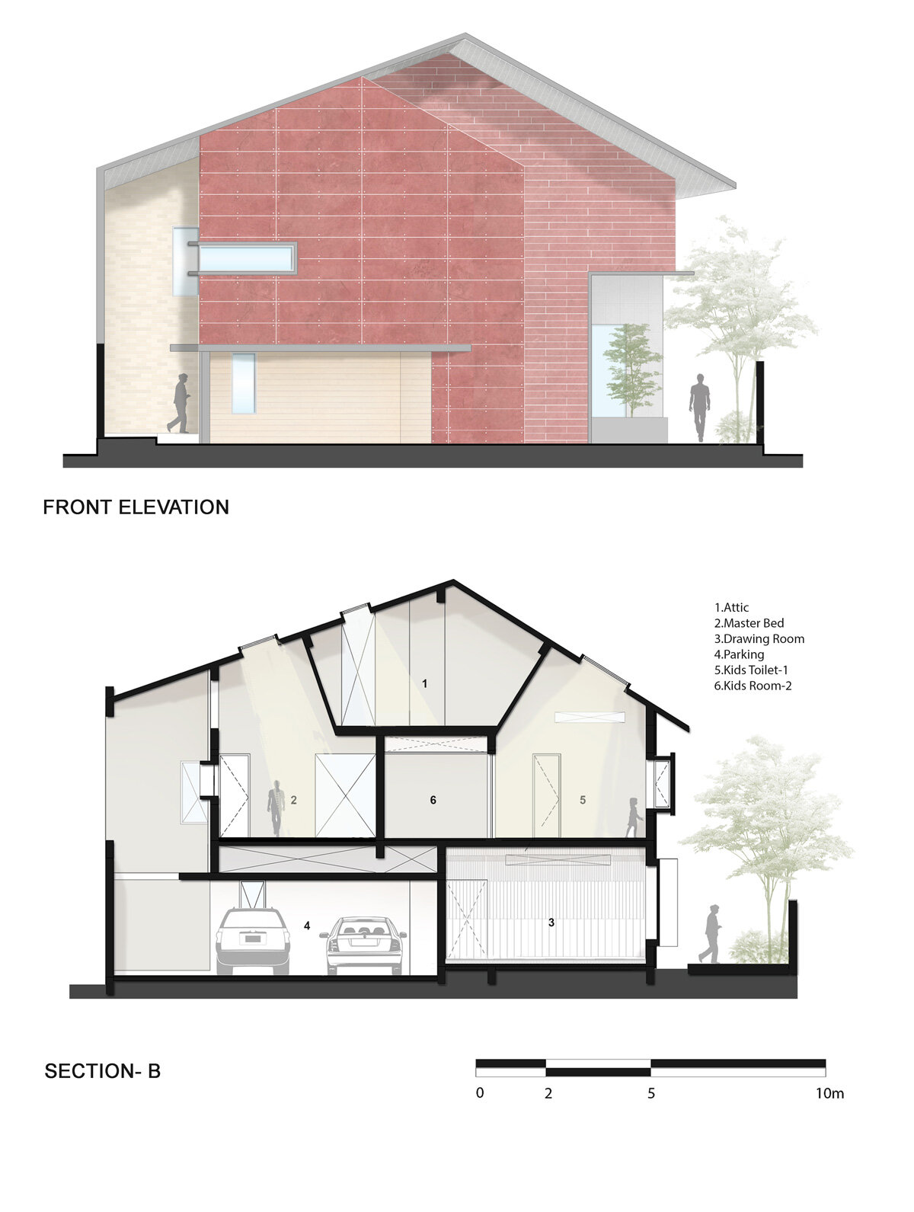
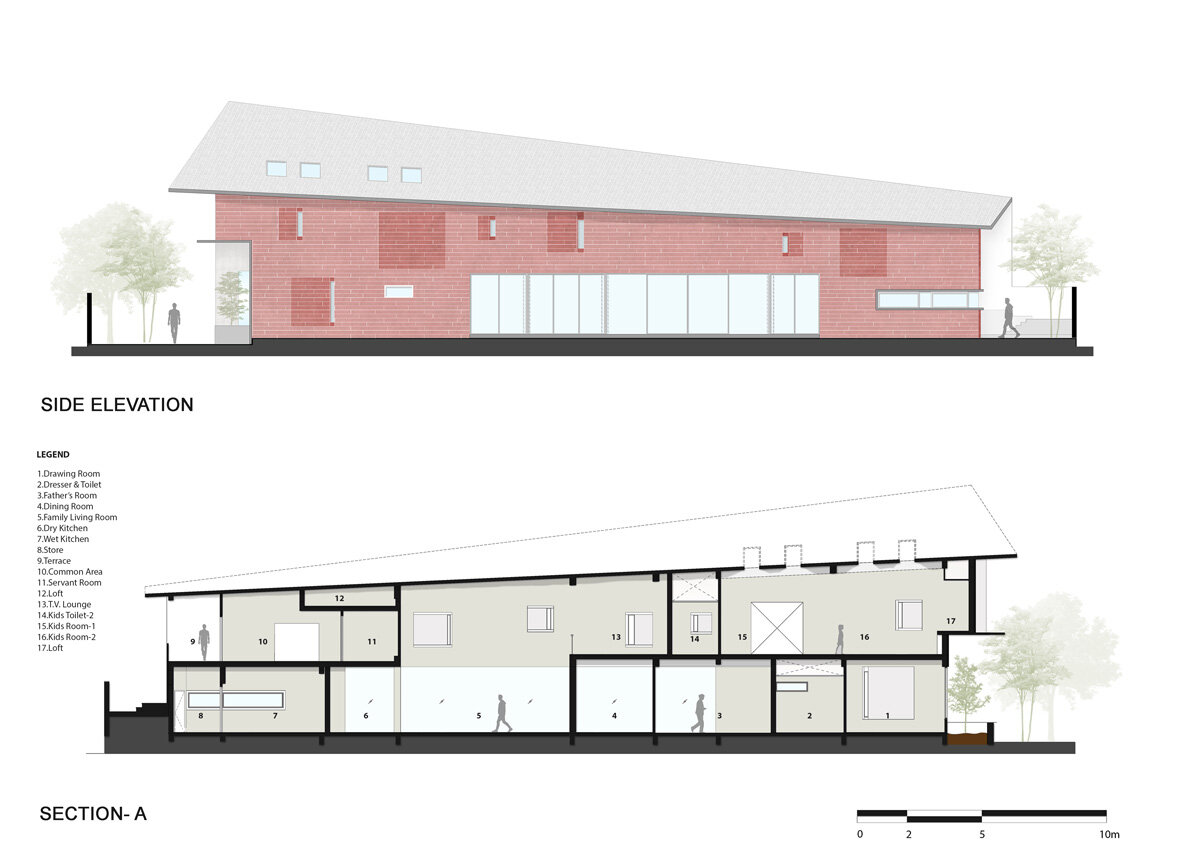
project info:
name: Chromatic House
architect: Anagram Architects
location: Gurugram, Haryana, India
design team: Vaibhav Dimri, Madhav Raman, Shruti Dimri, Jainy Gandhi, Piyush Parimal, Kalaiarasan C
site area: 9203 sqft
project area: 6800 sqft
civil contractors: Adhunik Infrastructures
structural engineers: Chordia Techno Consultants
other consultants: ELECTRICAL Squaretech Engineers
electrical contractors: Electropower
plumbing consultant: DSR Engineers
plumbing contractor: Suved Encon Private Limited
site supervision: Anagram Architects
model-maker: Inhouse
photography: André Jeanpierre Fanthome
