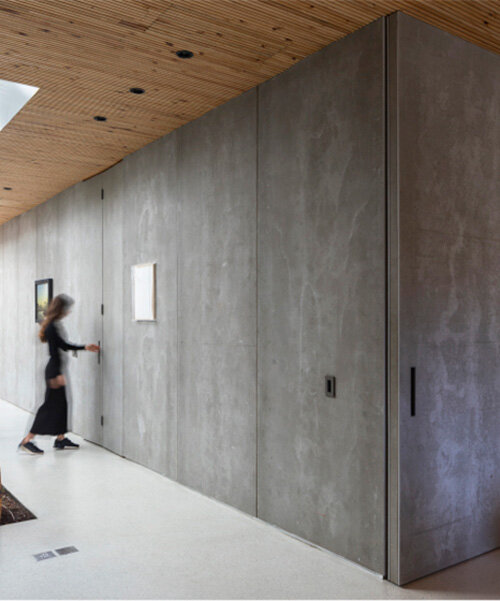Jardim Paulistano House attends to sustainable modern design
Jardim Paulistano House, a project by AMZ Architects, exemplifies sustainable design within a narrow 10×70 meter plot in São Paulo. This residence, created for a young family, harmonizes modern living with environmental stewardship. Facing the challenge of a narrow and long plot, the house was designed to integrate nature and sustainability from the outset. The existing large trees were a key factor in the site’s selection, reflecting the commitment to maintaining natural elements. The design incorporates a water treatment system for reuse, solar panels for electricity generation and water heating, and a dry construction technique using a metal structure and Steel Frame walls with CLT wood slabs. This approach significantly reduces the environmental impact compared to traditional concrete methods.
The facade and some ground floor walls feature ventilated VIROC panels to enhance air circulation and reduce dependence on air conditioning. The careful selection of materials, guided by a sustainability consultancy, includes granilite made from recycled material and synthetic Neolith kitchen stone. The project was fully developed in BIM software, allowing for detailed pre-visualization and integration of elements before construction.
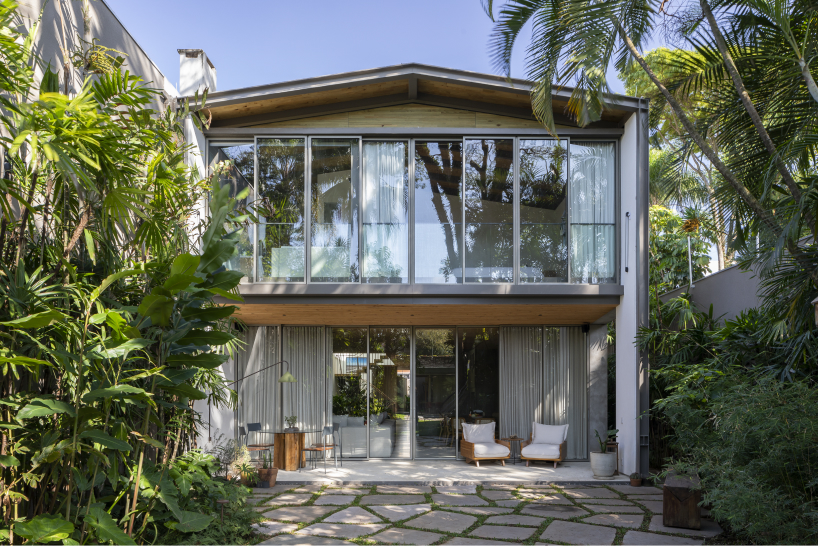
all images by Pedro N. Prata
AMZ Architects’ house integrates with its surrounding nature
To maximize natural light and ventilation within the narrow plot, the design includes a skylight over the winter garden and nearly three-meter ceiling heights. The design team at AMZ Architects opts for these features to ensure a bright and welcoming interior. The ground floor office features a corner window with garden views, enhancing the connection between indoor and outdoor spaces. The upper floor includes an intimate living room for entertainment and a master suite with a garden view. Three additional suites accommodate the children and guests. An annex on the plot houses a second office, a yoga room, a sauna, and an outdoor area with a barbecue, all connected by a garden with a swimming pool. The original trees, including sibipiruna, tulip tree, tibouchina, and palm trees, were preserved to reinforce the integration of the domestic environment with nature.
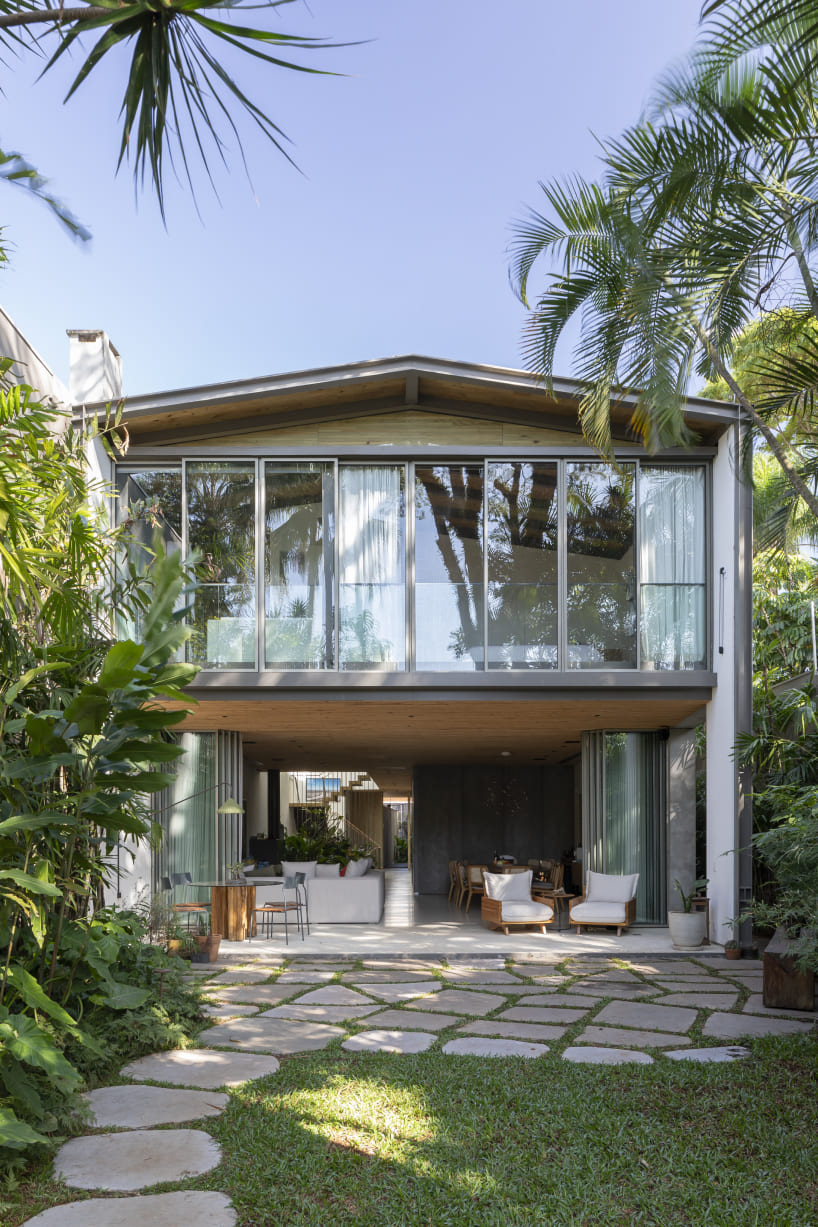
Jardim Paulistano House by AMZ Architects exemplifies sustainable design in a narrow 10×70 meter plot
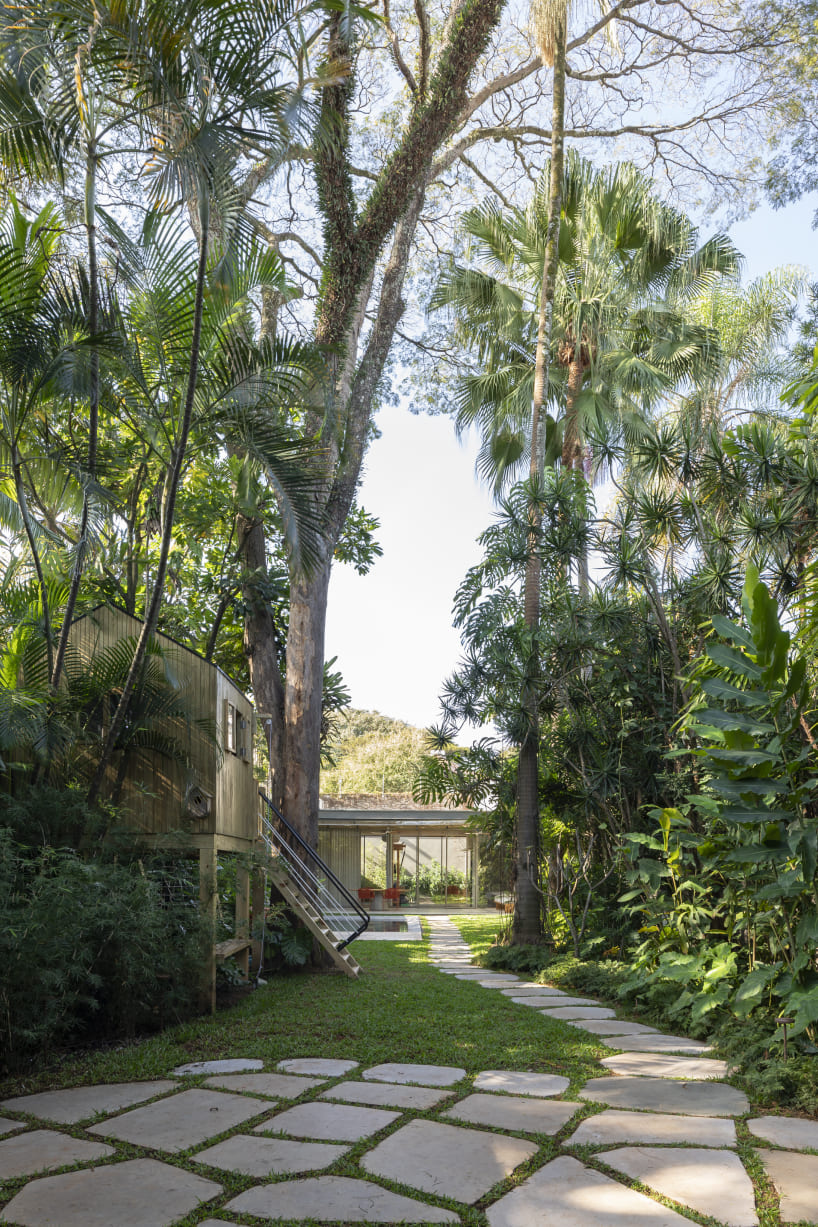
large existing trees were key to the site selection, reflecting a commitment to natural elements
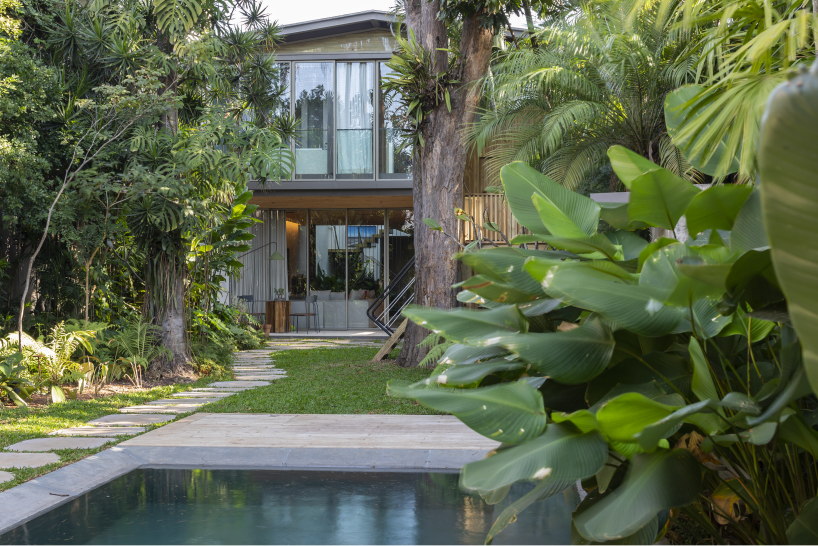
the design includes a water treatment system for reuse and solar panels for electricity and water heating
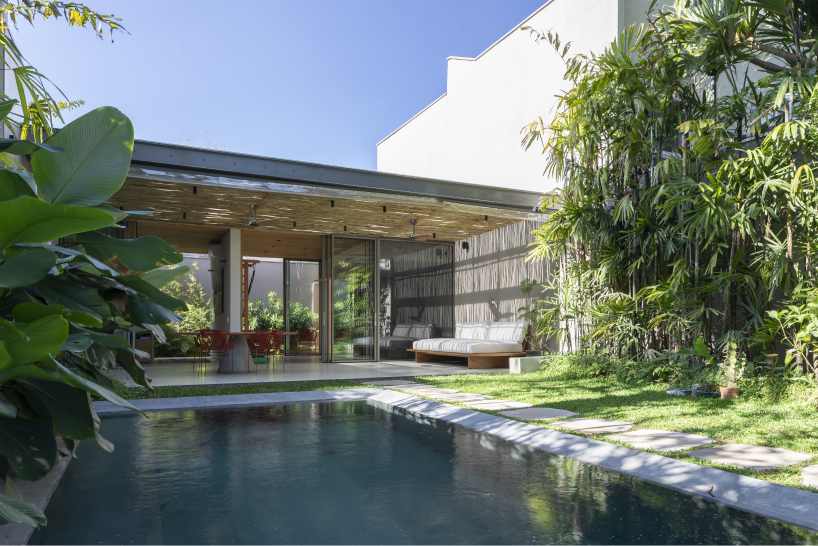
the garden with a swimming pool connects indoor and outdoor spaces, preserving original trees
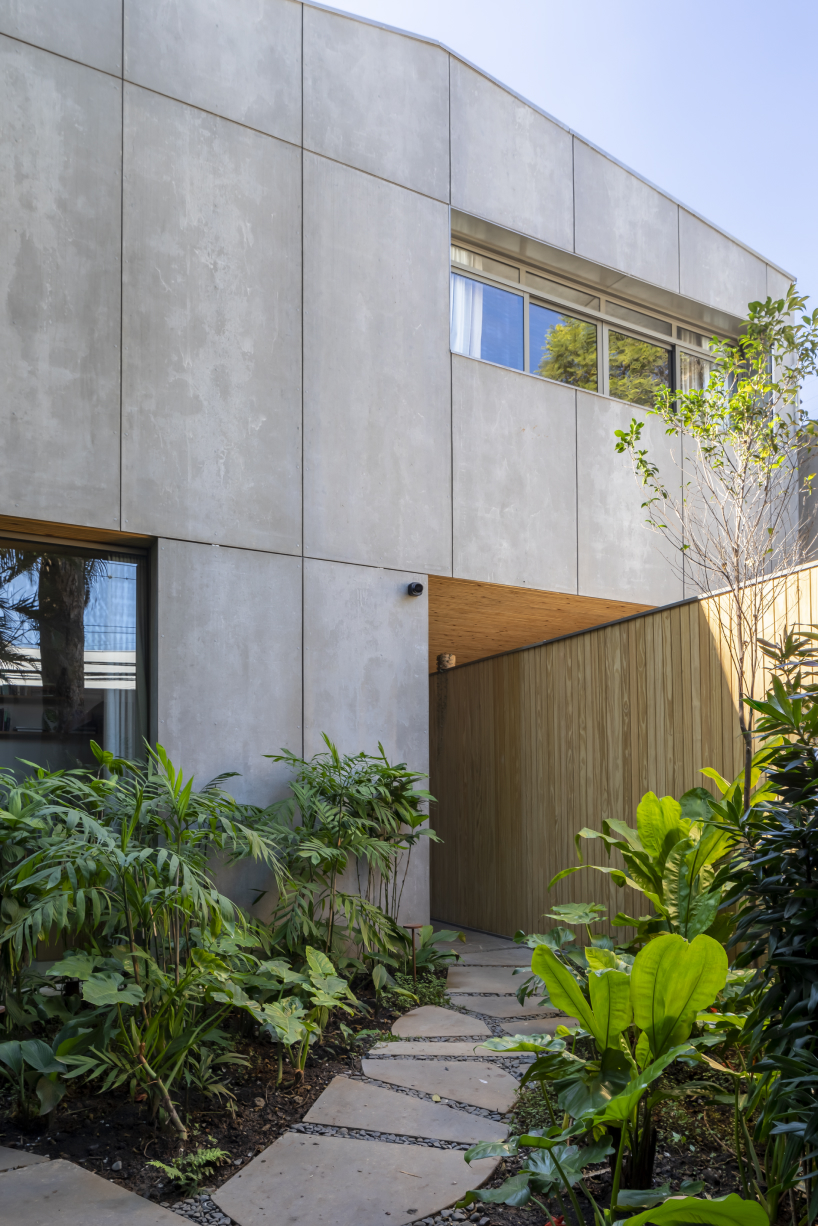
the house utilizes a metal structure and Steel Frame walls, along with CLT wood slabs
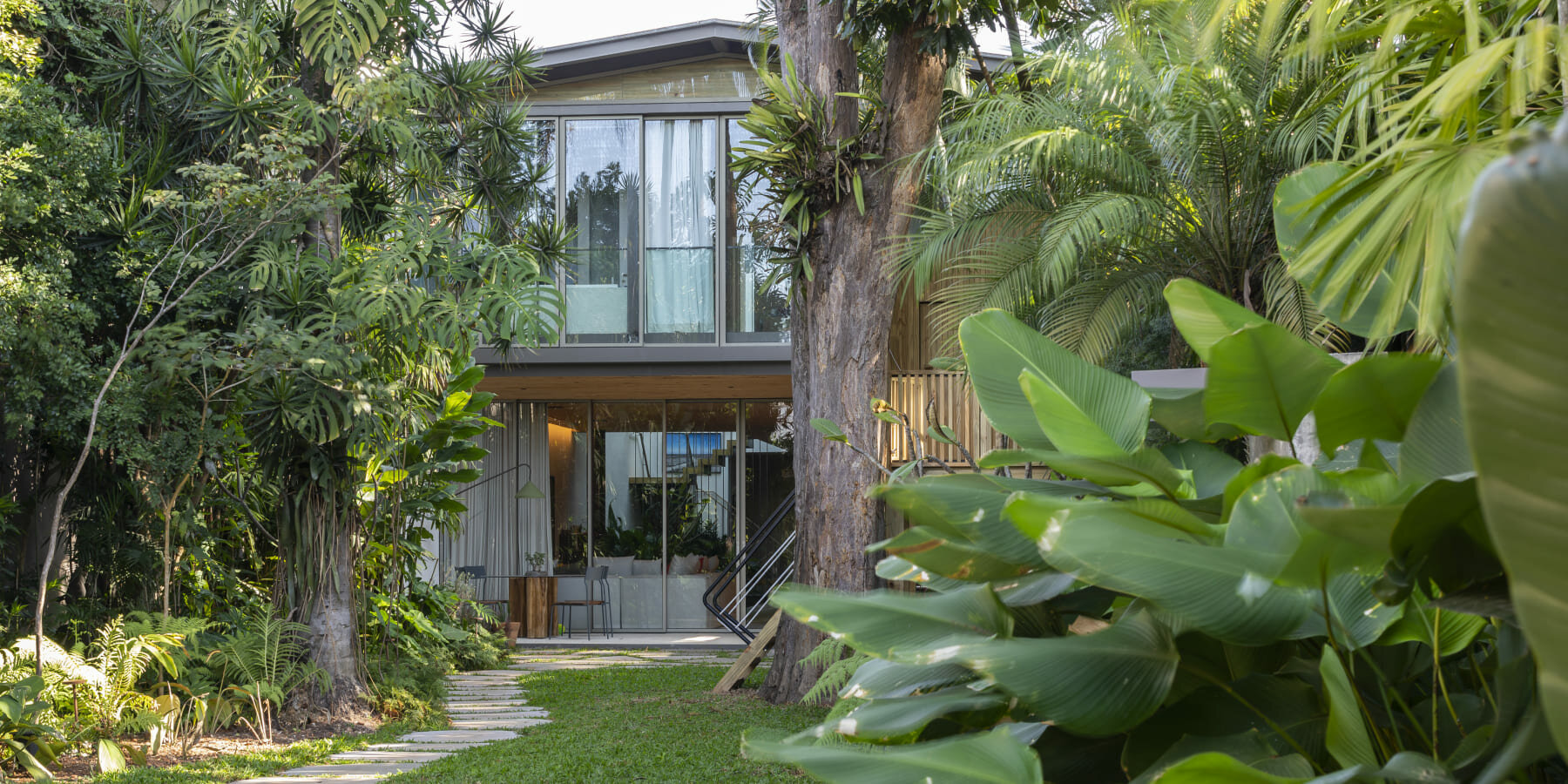
the ground floor includes a corner window with garden views, connecting indoor and outdoor spaces
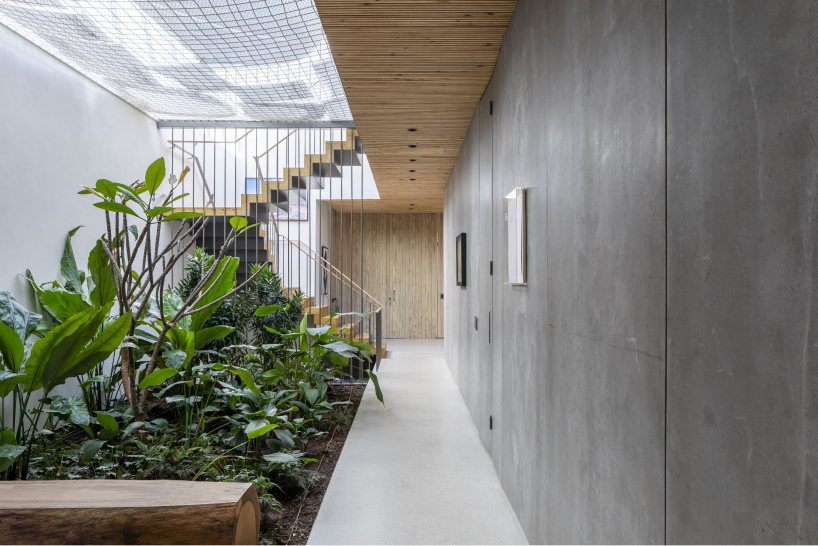
a skylight over the winter garden and three-meter ceiling heights maximize natural light and ventilation
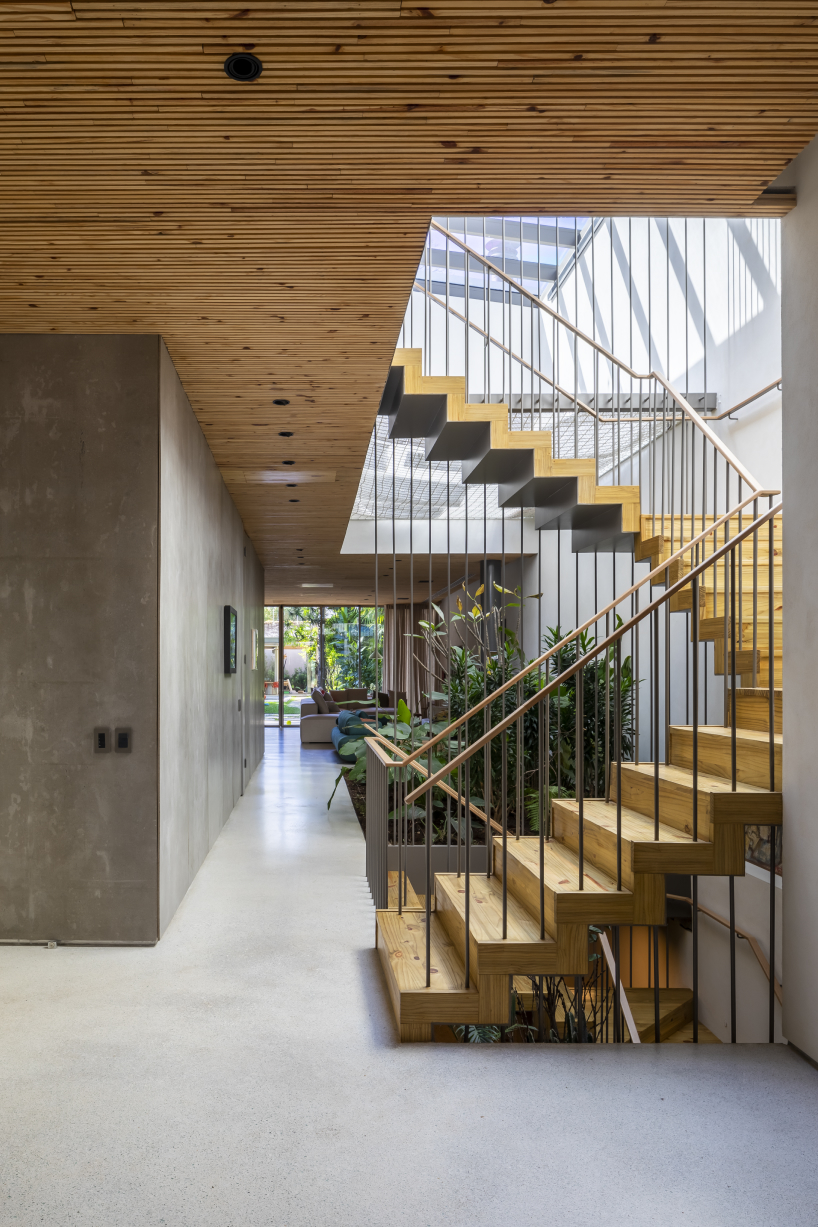
ground floor walls feature ventilated VIROC panels to enhance air circulation
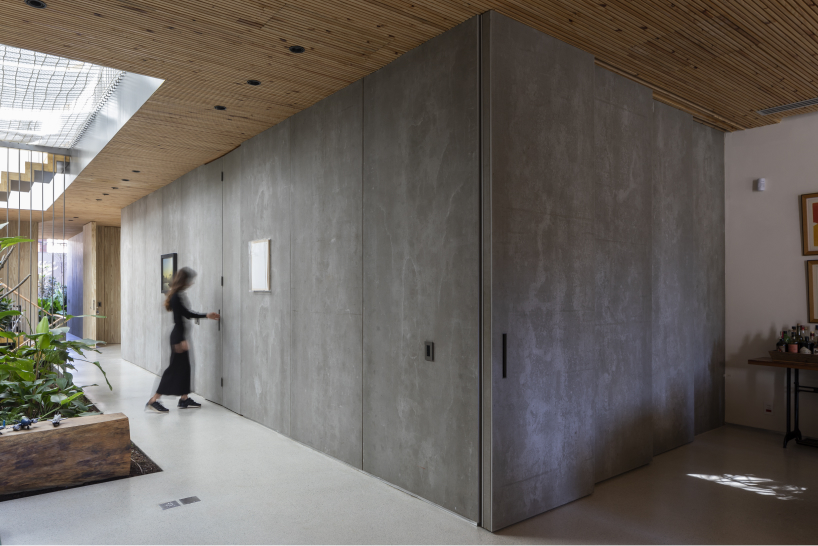
granilite made from recycled material and synthetic Neolith kitchen stone were selected for sustainability
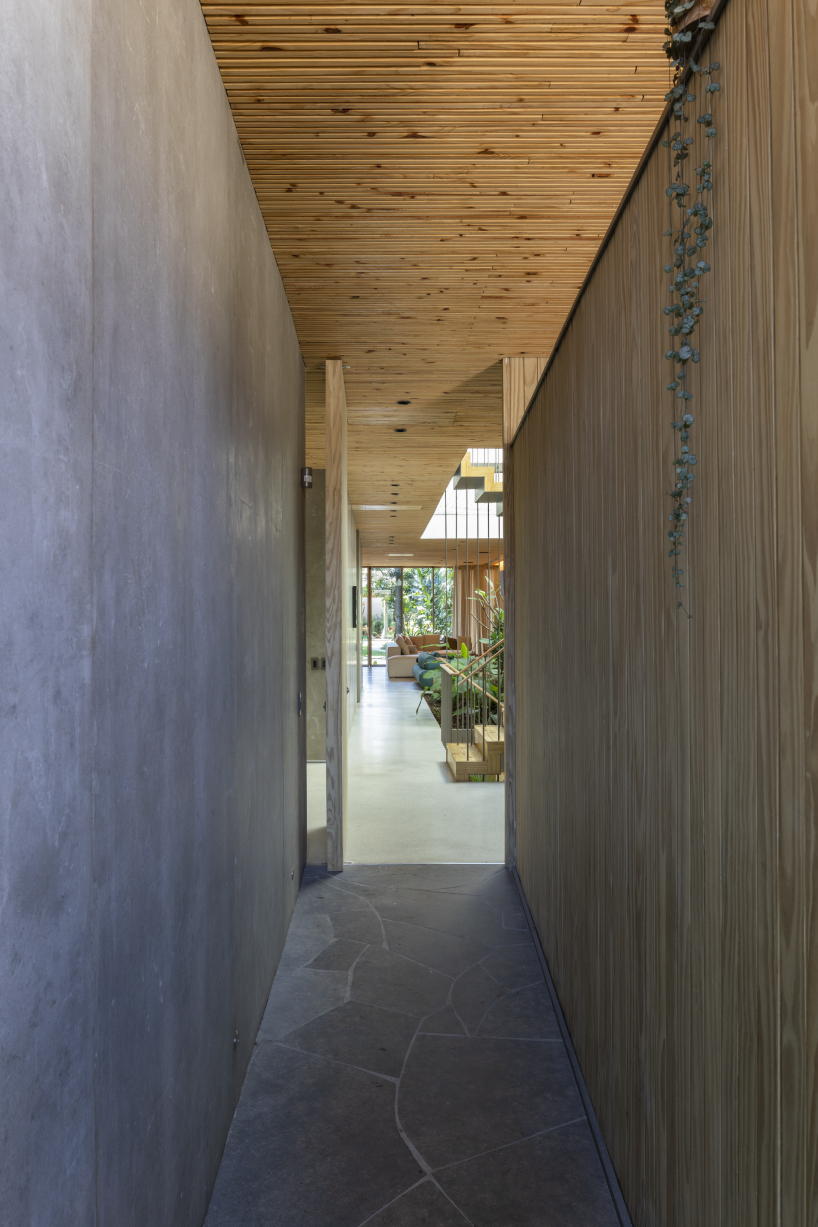
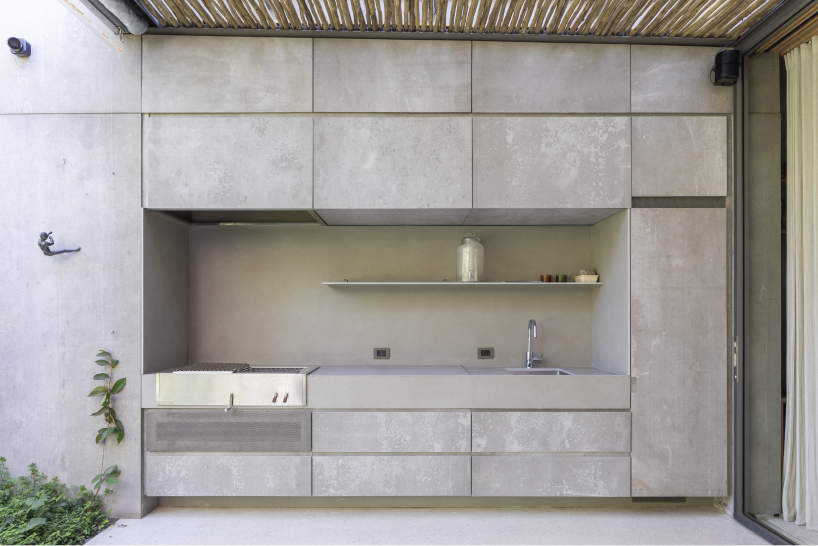
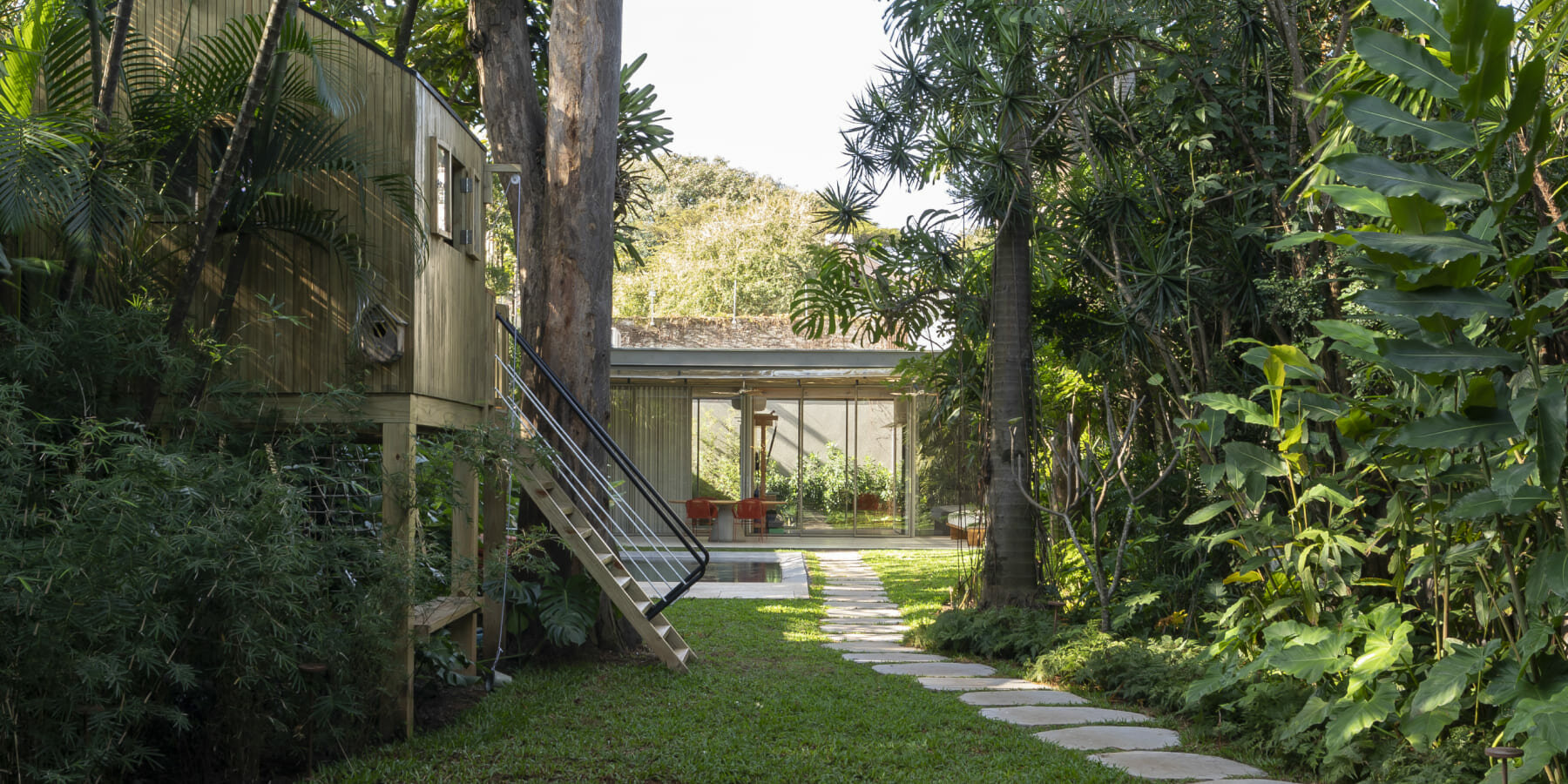
project info:
name: Jardim Paulistano House
architect: AMZ Architects | @amzarquitetos
landscape design: Rodrigo Oliveira | @rodrigooliveira_paisagismo
location: São Paulo, Brazil
photography: Pedro N. Prata | @pedro.n.prata
designboom has received this project from our DIY submissions feature, where we welcome our readers to submit their own work for publication. see more project submissions from our readers here.
edited by: christina vergopoulou | designboom
