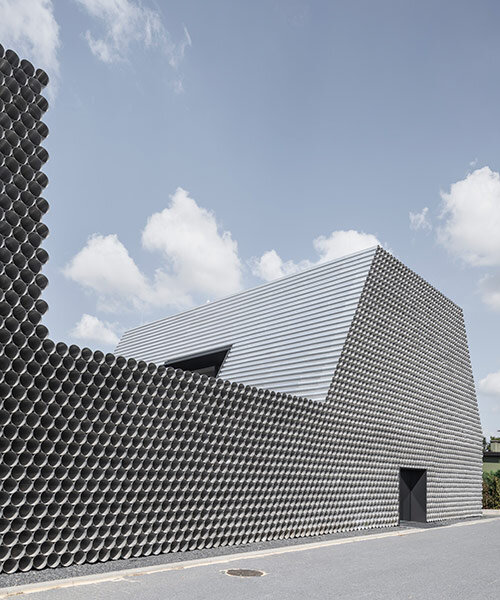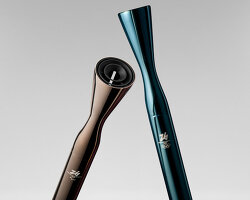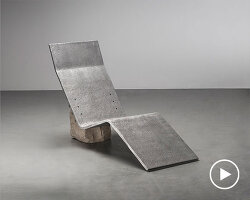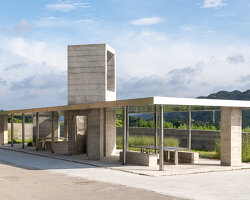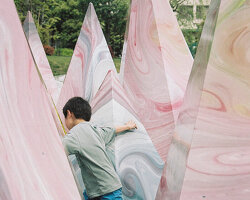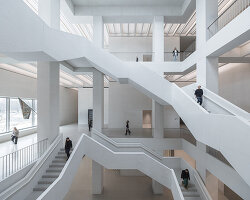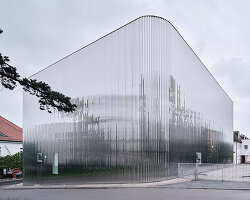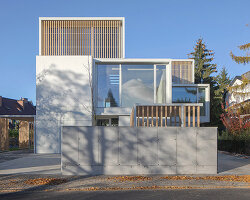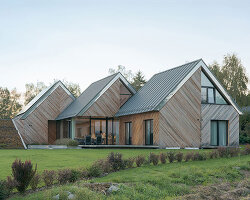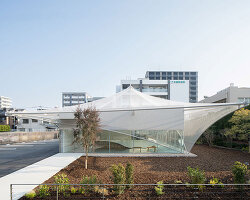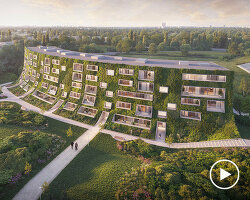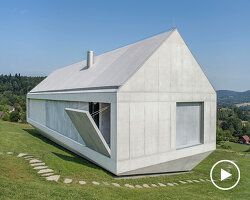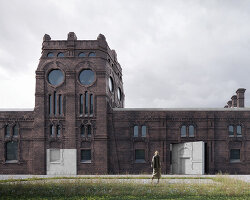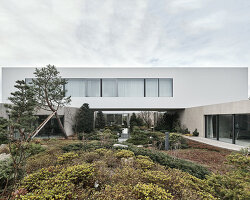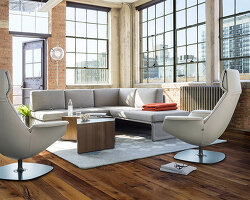KWK Promes Uses Product as Palette
When Polish architecture studio KWK Promes was asked to design the new Gambit Office in Gliwice, it was presented with the familiar paradox of creating a showpiece on a shoestring. Rather than shy away from the challenge, the team turned it into a design prompt. The resulting project is a workspace defined by its sculptural facade comprising an aluminum, tubular stack.
To shape this unique structure, the team repurposes the very material its client distributes: industrial pipes. To keep costs down while making a visual statement, the architects proposed building a structure that resembled a stack of pipes. Thus, the design seeks to make practical use of the client’s own stock, sourced at wholesale prices, while doubling as a literal billboard — one that advertises Gambit’s trade to anyone passing by.
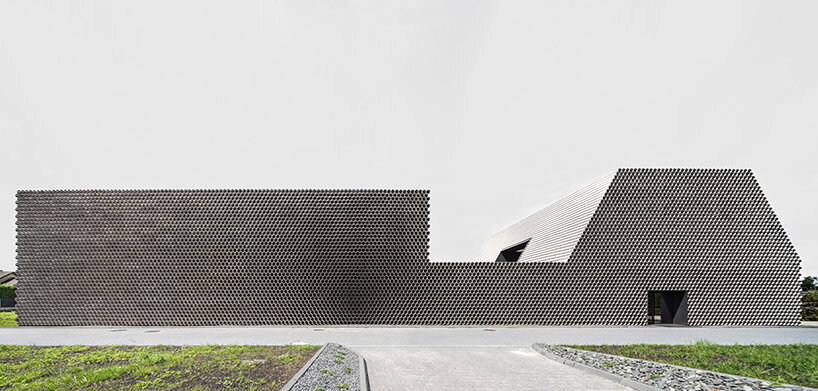
images © Juliusz SokoŁowski
Gambit Office Finds Form in Function
The team at KWK Promes site the Gambit Office along the site of a former rectangular production hall, surrounded by modest houses with pitched roofs and long outbuildings. This context helped shape the new structure. The building’s tripartite program — a warehouse, workshop, and office — each takes on a distinct volume. The sloping roof of the office wing reflects both the practical needs of pipe storage and the pitched context of the neighborhood.
If the shape of the office looks familiar, it may be because it unintentionally echoes Christo’s London Mastaba. The sloped roof came about by necessity: it reflects the optimal way to stack cylindrical pipes, which in turn set the angle of the roof pitch. Add to that the restrictions of the local zoning code, and the building’s sculptural silhouette emerges not from ego but from efficiency.
Inside the office, natural light is abundant. Ground-floor office spaces feature large windows with views onto a landscaped garden. Upstairs, skylights illuminate storage and auxiliary rooms where flexibility and wall space take precedence over views.
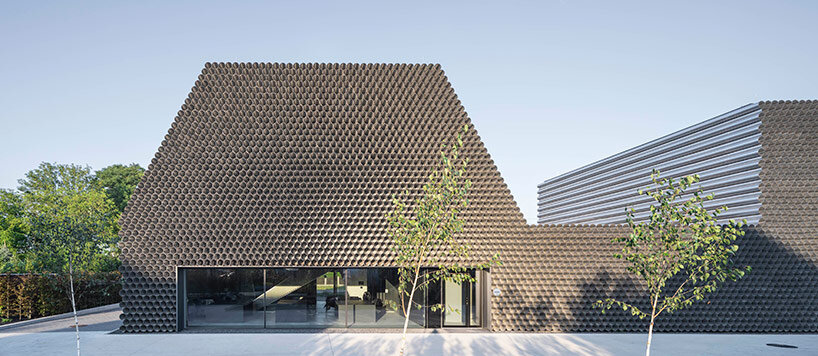
KWK Promes designs the Gambit Office in Polish to resemble a stack of industrial pipes
Aluminum for durabilty
Though KWK Promes’ Gambit Office is undeniably industrial, it’s surprisingly sensitive to its surroundings. From the street, it shows a confident urban front. From the residential district behind it, the fragmented roofline breaks up its mass, helping it blend into the scattershot neighborhood fabric. This duality, at once assertive and modest, is typical of the studio’s work.
At first, the facade was intended to be clad in Gambit’s pipes, which are designed for underground use. But when tests showed they oxidized under UV light, KWK Promes pivoted to raw aluminum sheeting — a low-cost, high-durability material the team had used in past projects like Unikato and Konieczny’s Ark. The aluminum will weather naturally into a soft, concrete-like patina, requiring minimal maintenance — an important consideration given the environmental cost of building operations.
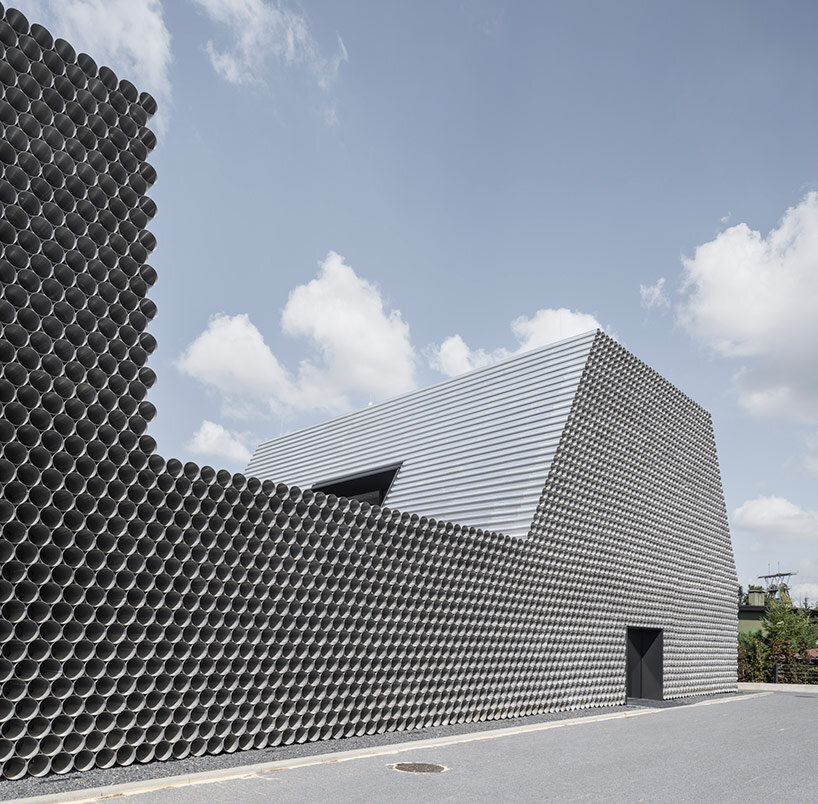
the building blends into its residential surroundings while presenting a bold, street-facing front
Birds and pipes don’t always mix, but at the Gambit Office, coexistence won out over control. While the architects initially considered installing bird netting to prevent nesting in the pipe-like elements, they ultimately decided to welcome avian residents. The pipes at the building’s edges were capped to prevent whistling in the wind, but otherwise, nature was invited in.
Though the KWK Promes Gambit Office is surrounded by asphalt and truck bays, the architects carved out a bit of sky for the people inside. A rooftop terrace, tucked above the lowest section, offers employees a space for relaxing outdoors. It’s a small gesture, but one that speaks volumes about the studio’s commitment to designing even utilitarian spaces with a welcoming atmosphere.
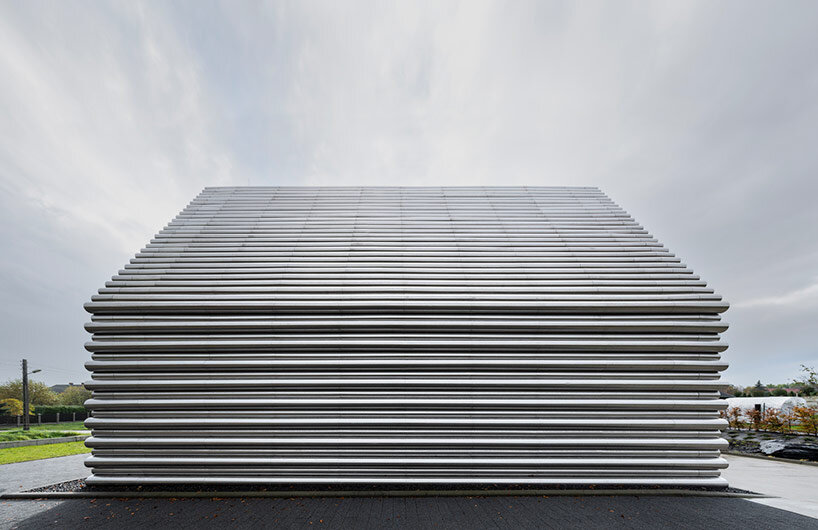
the building’s form reflects local residential architecture with pitched roofs and simple volumes
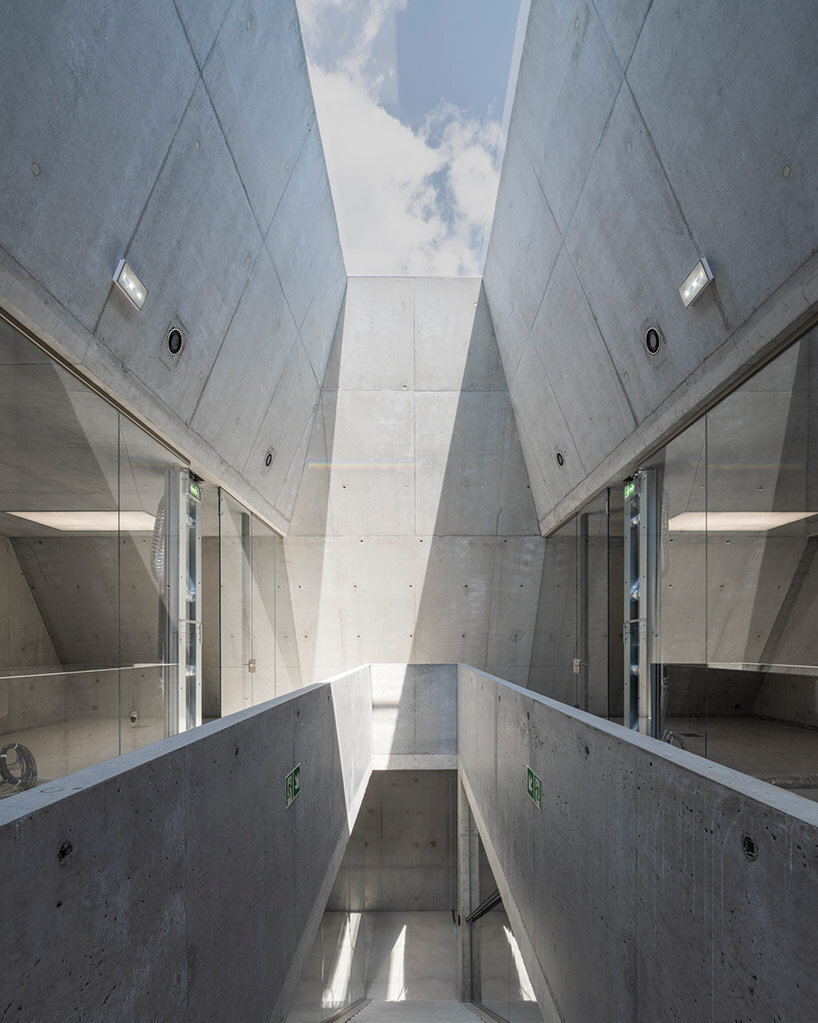
natural light enters through windows and skylights, while a rooftop terrace offers employee respite
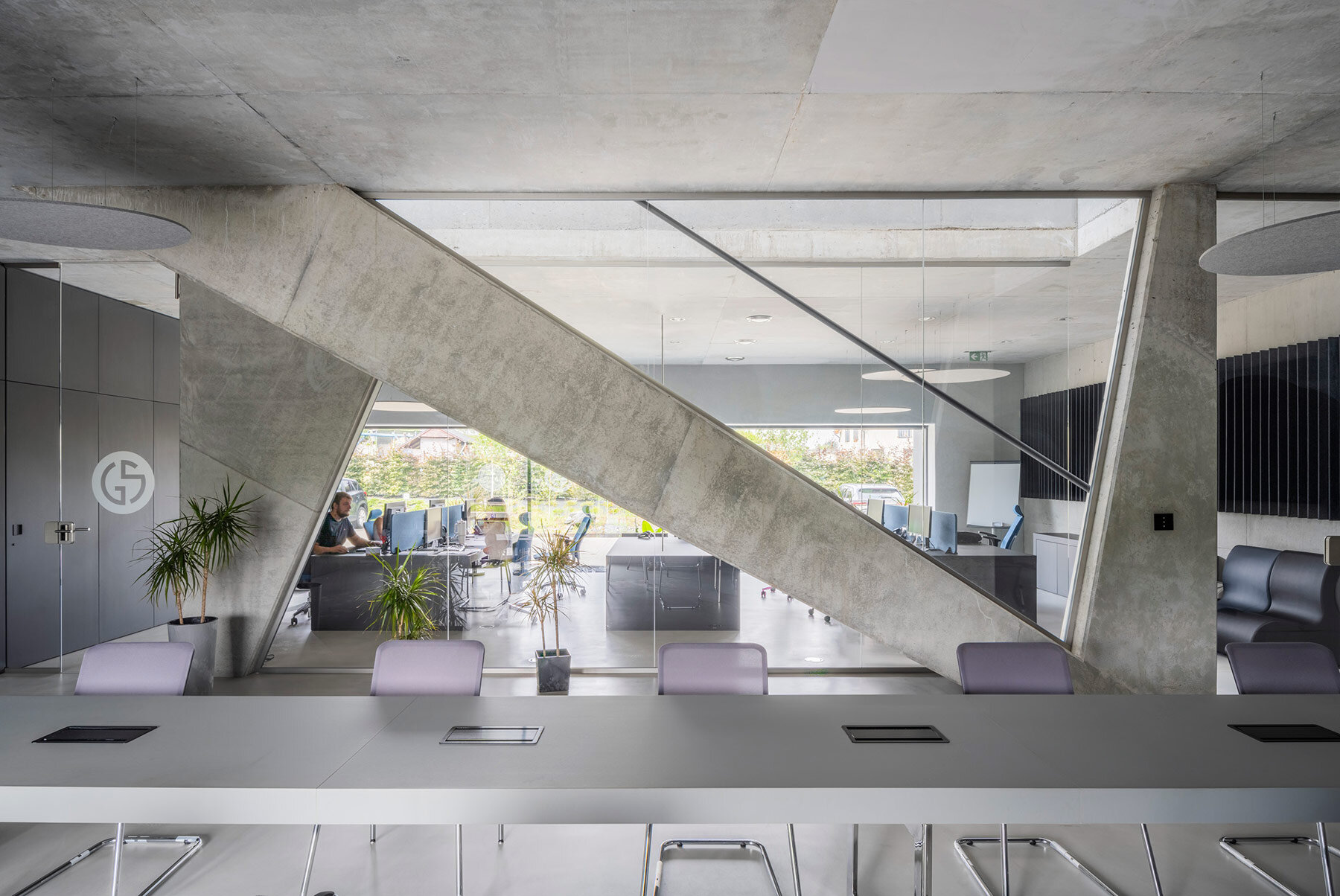
ground-floor office spaces feature large windows with views onto landscaped grounds
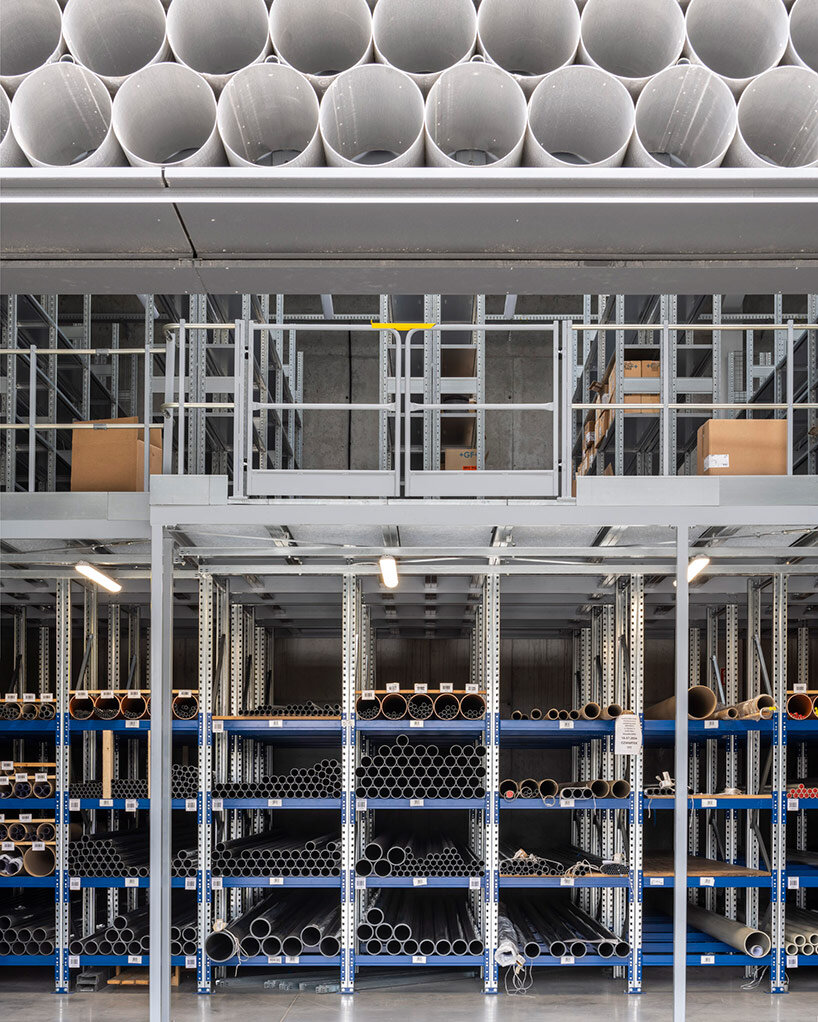
three distinct sections house the company’s office, workshop, and warehouse
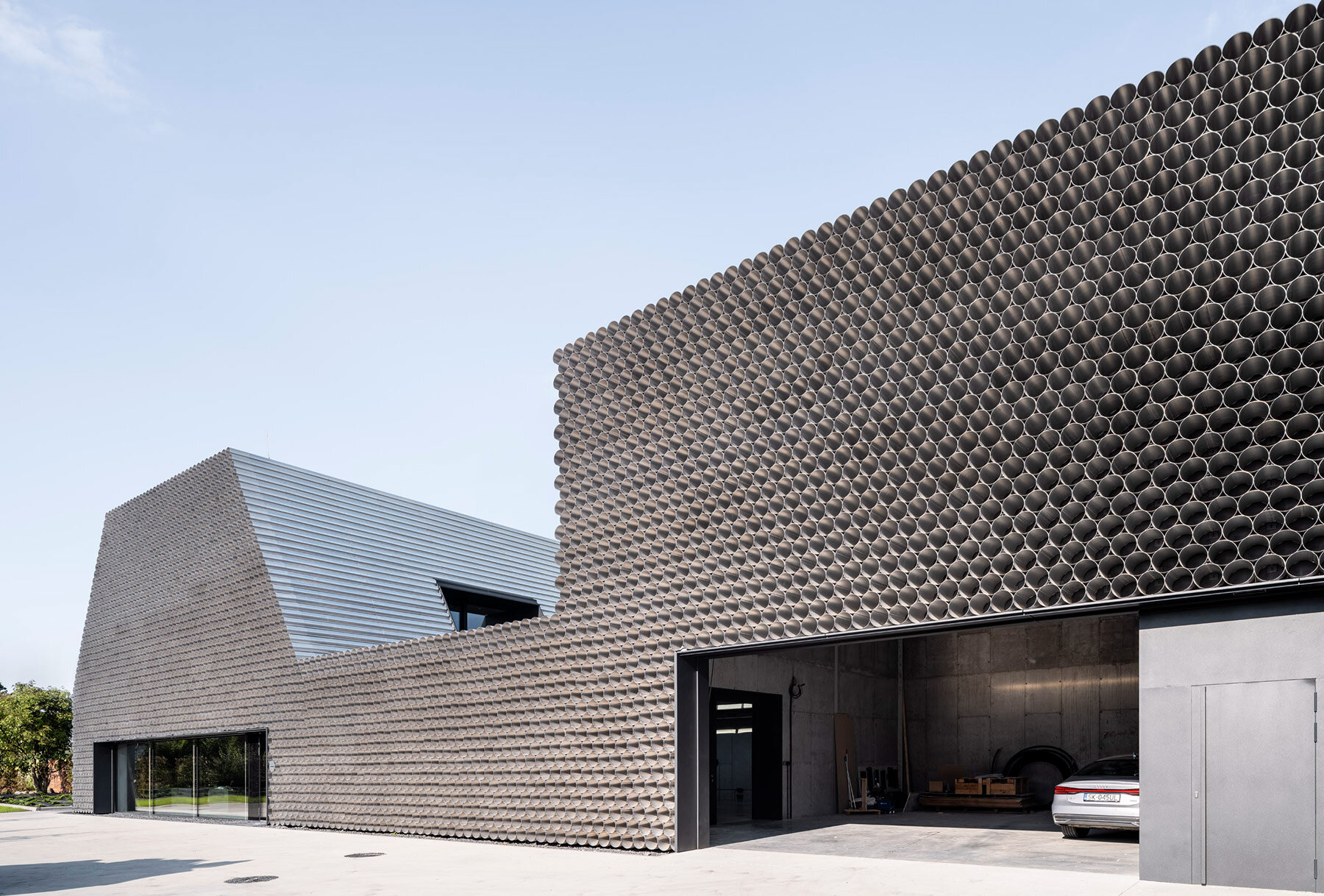
the sloped roof is shaped by the optimal angle for stacking pipes and local zoning height limits
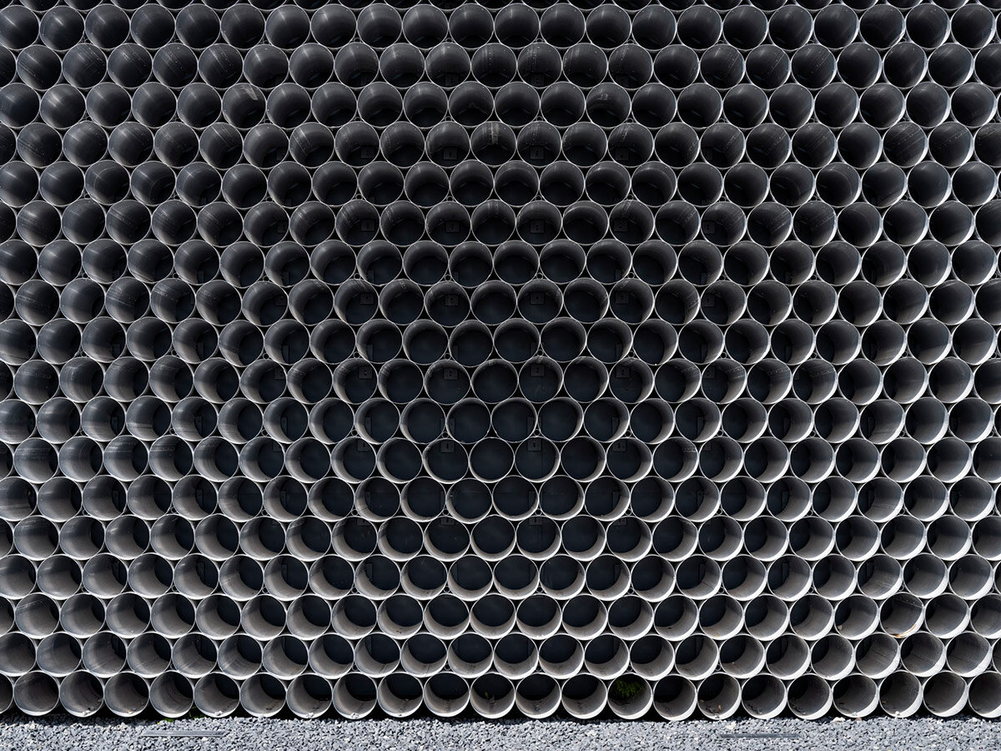
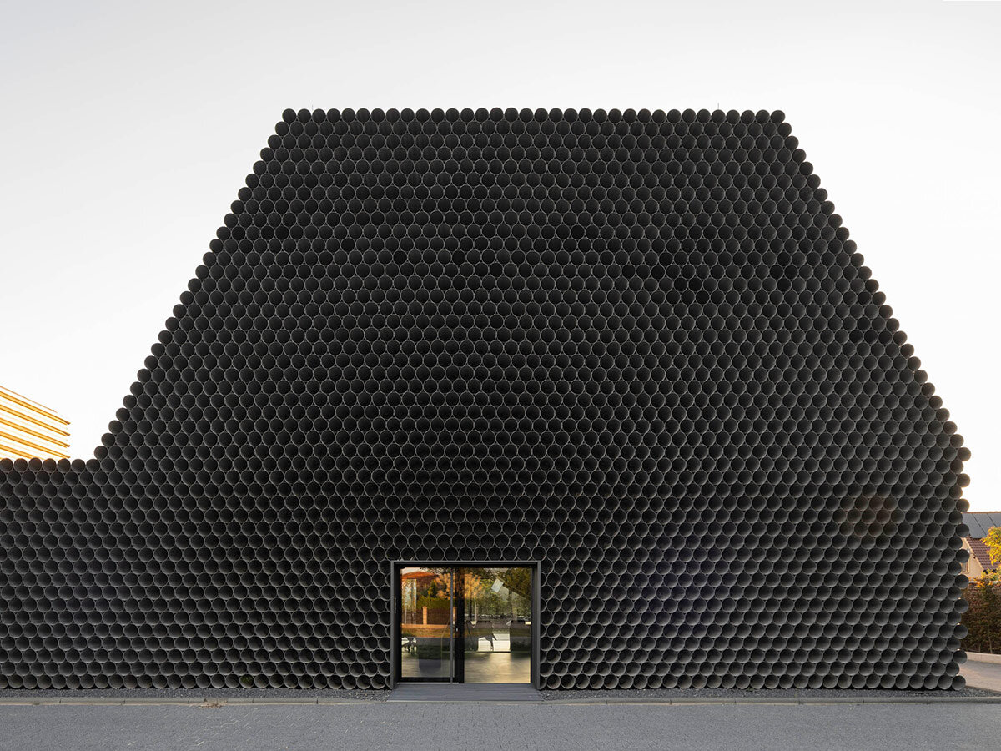
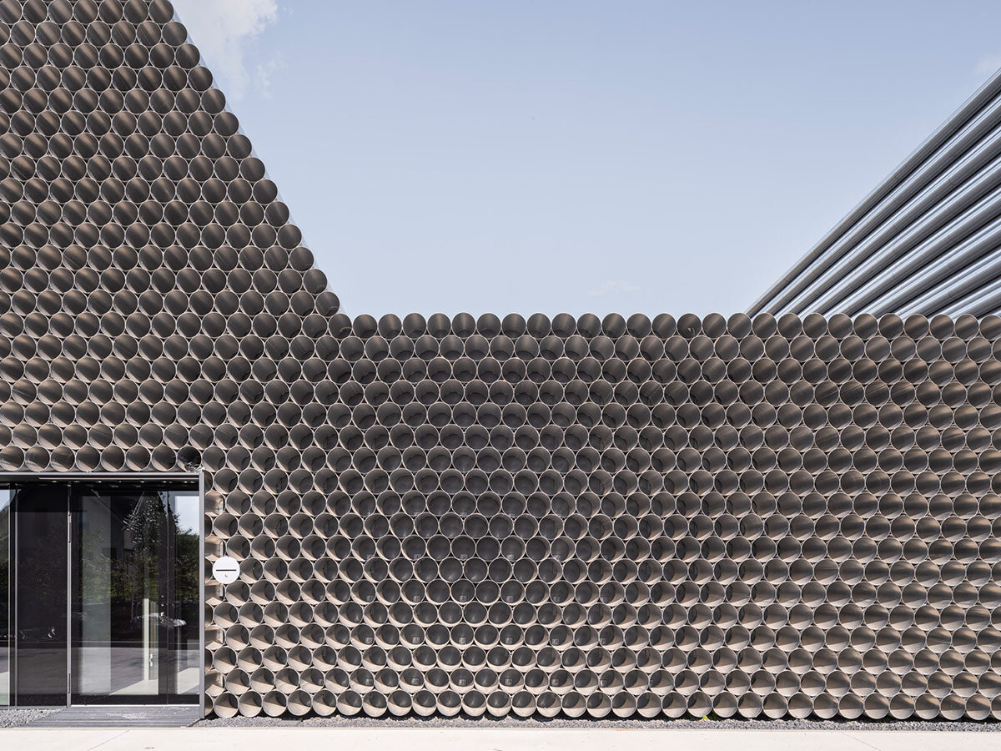
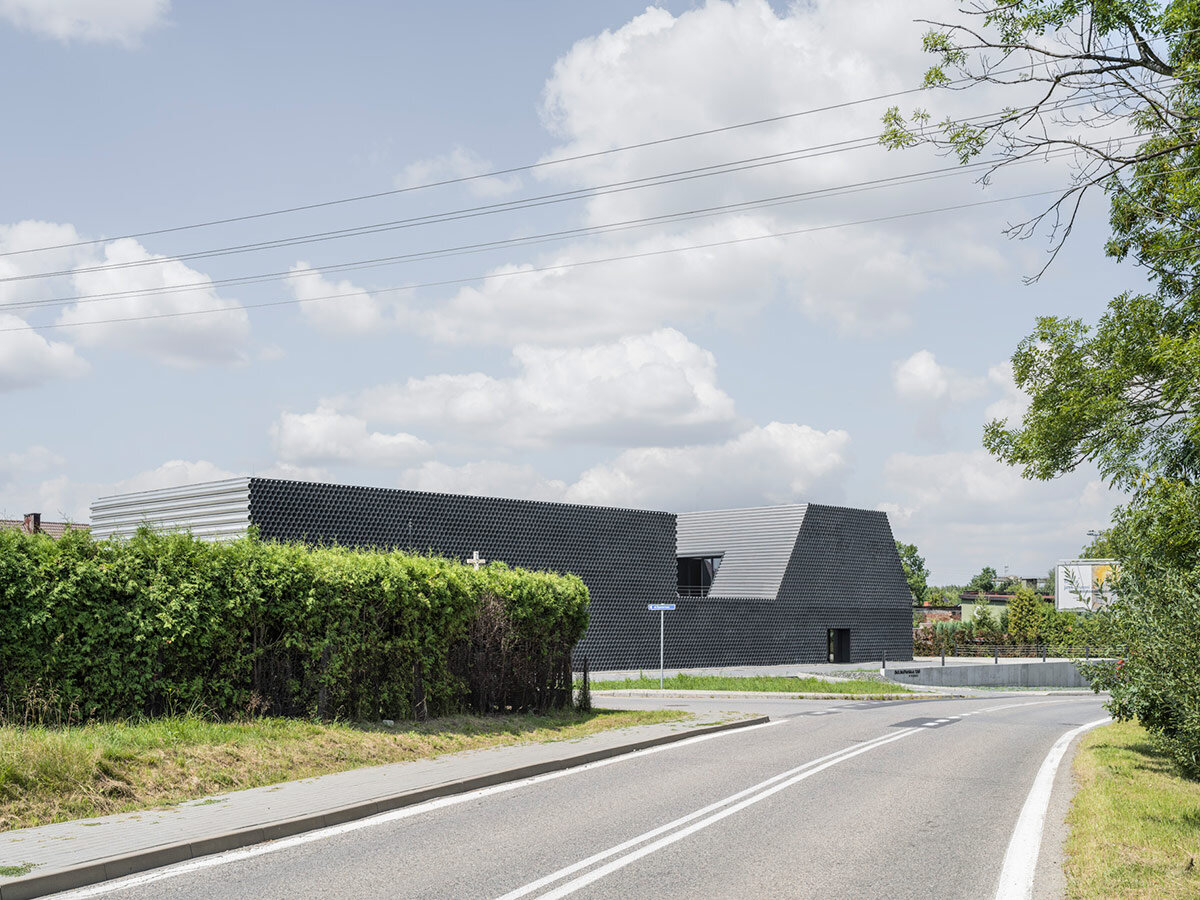
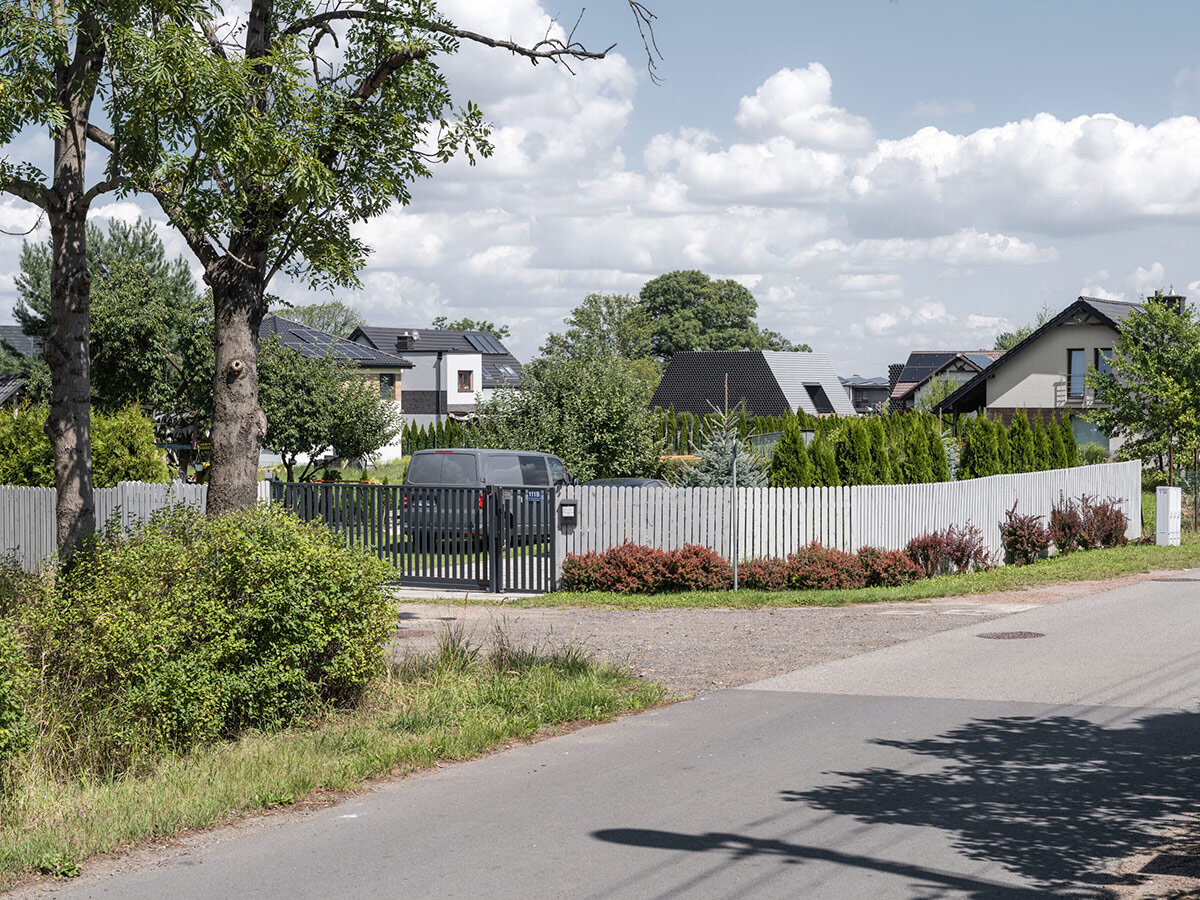
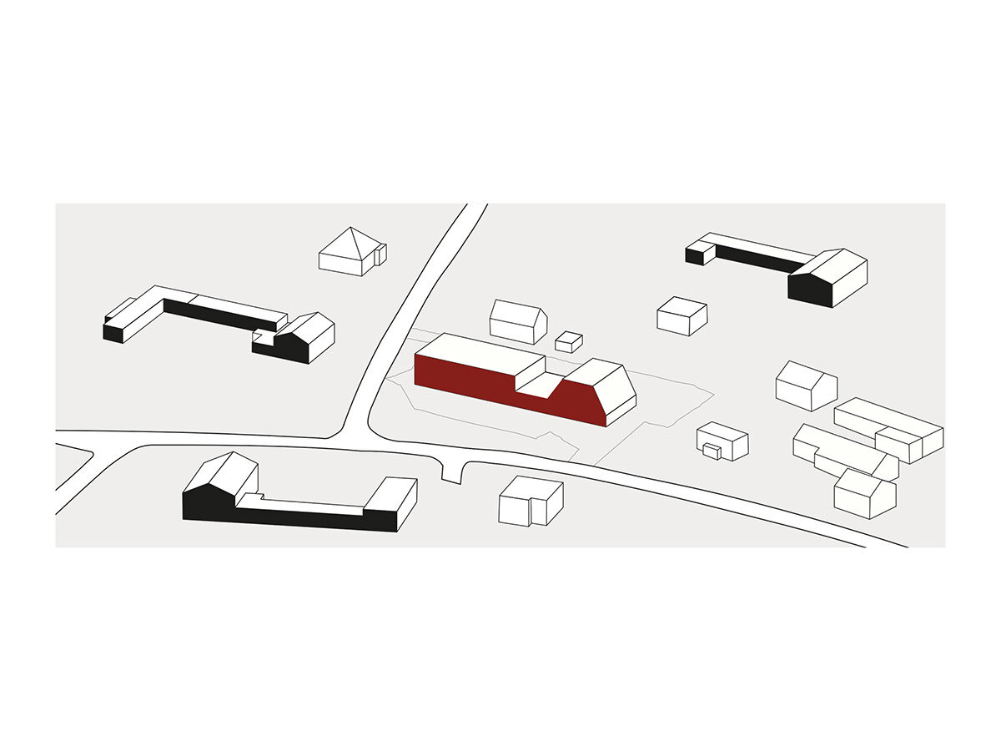
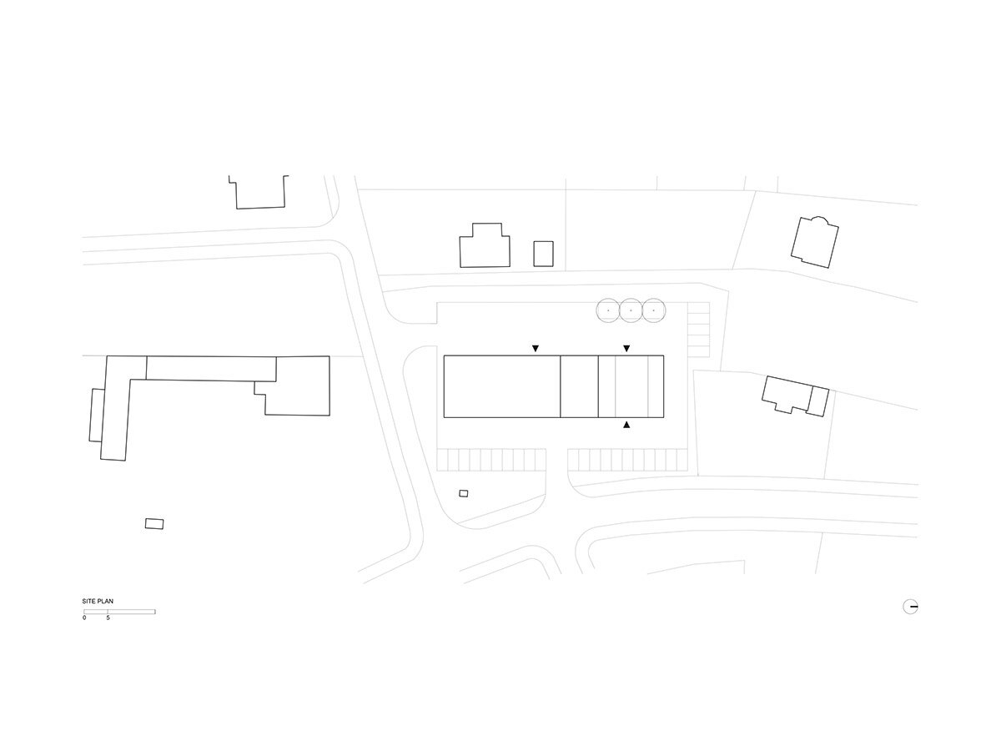
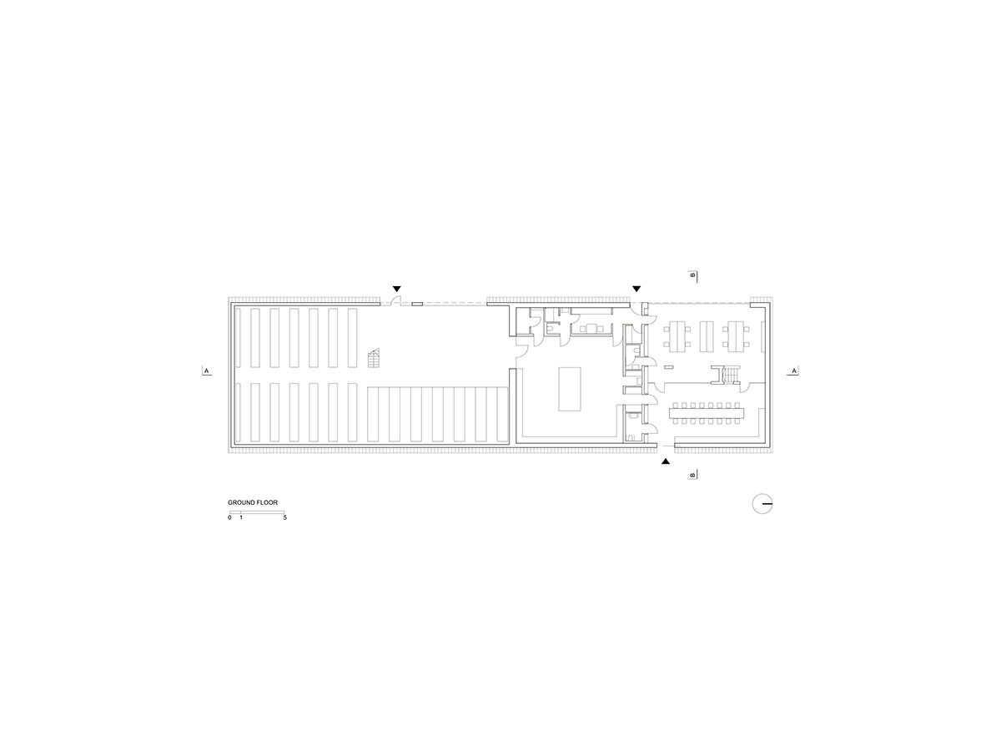
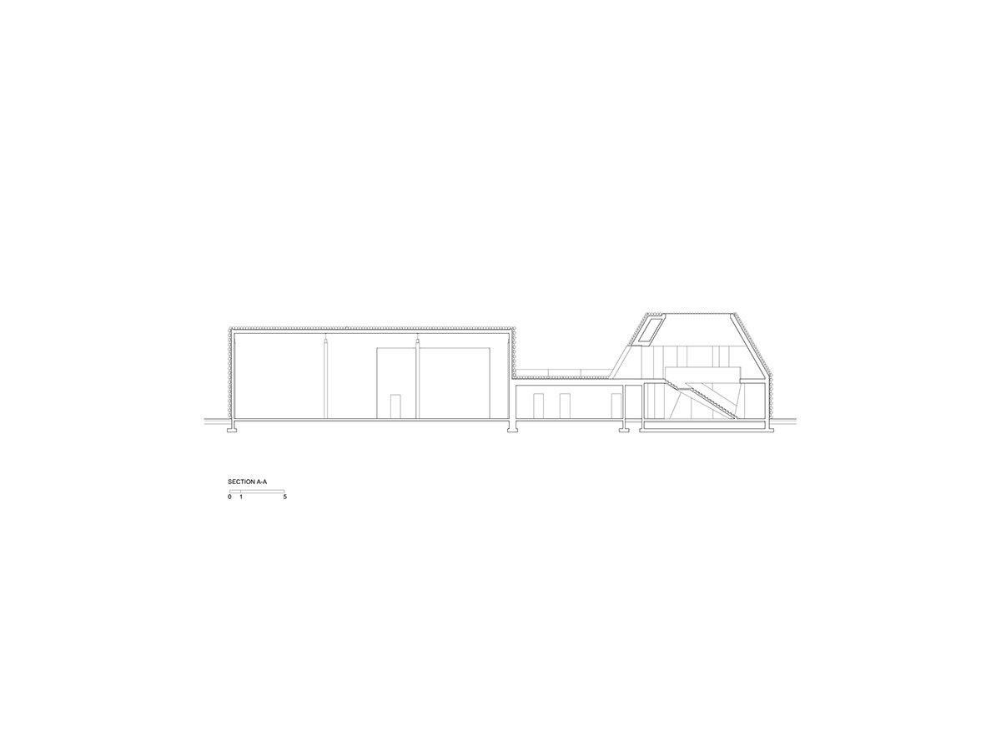
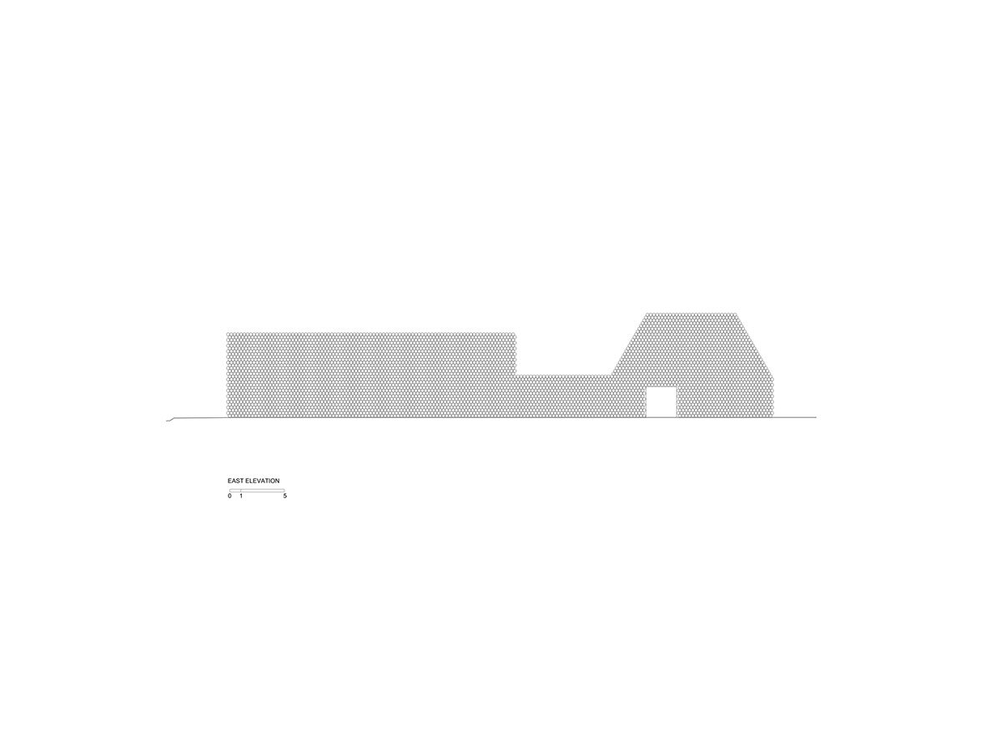
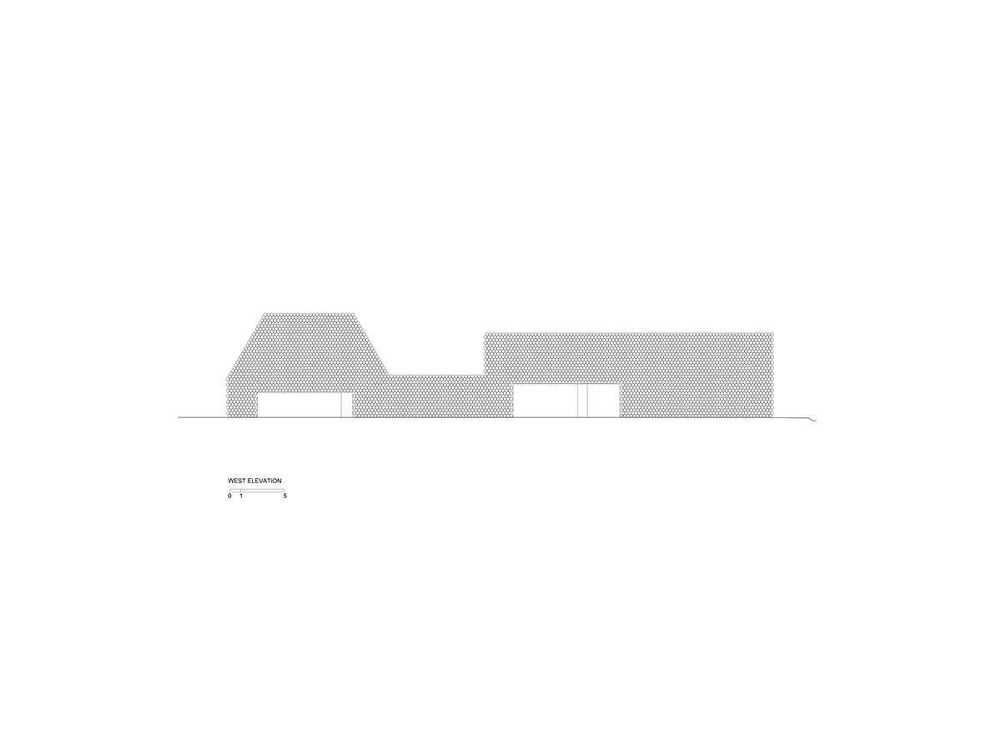
project info:
name: Gambit Office
architect: KWK Promes | @robertokonieczny
location: Gliwice, Poland
photography: © Juliusz SokoŁowski | @juliusz.k.sokolowski
