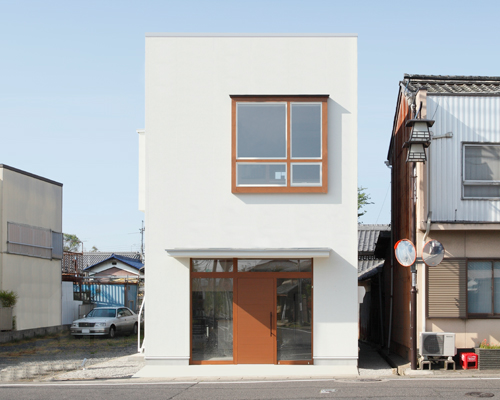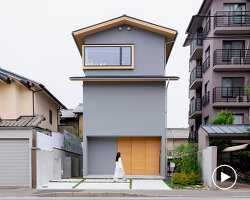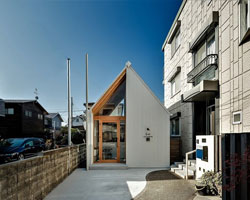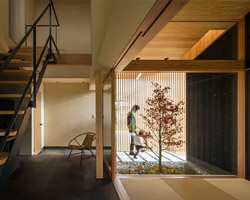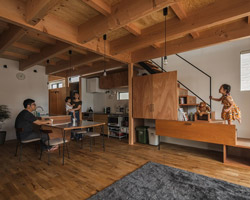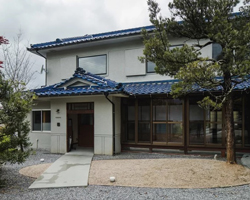ALTS design office combines cafe and dwelling in shiga
all images courtesy of ALTS design office
ALTS design office has seen the completion the ‘higashihayashiguchi dwelling + shop’, uniting a ground level café with a small residence above. the project is located in shiga, japan, with entry to the restaurant from the main street, and access to the apartment via an exterior stair on the side of the building. both programs are left spatially open, in an attempt to amplify the very small volumes, and create comfortable living and dining environments. the apartment utilizes functional elements, such as clothing racks and shelving, as partitions. large steps lead to a sleeping loft above the living area, with additional storage integrated below.
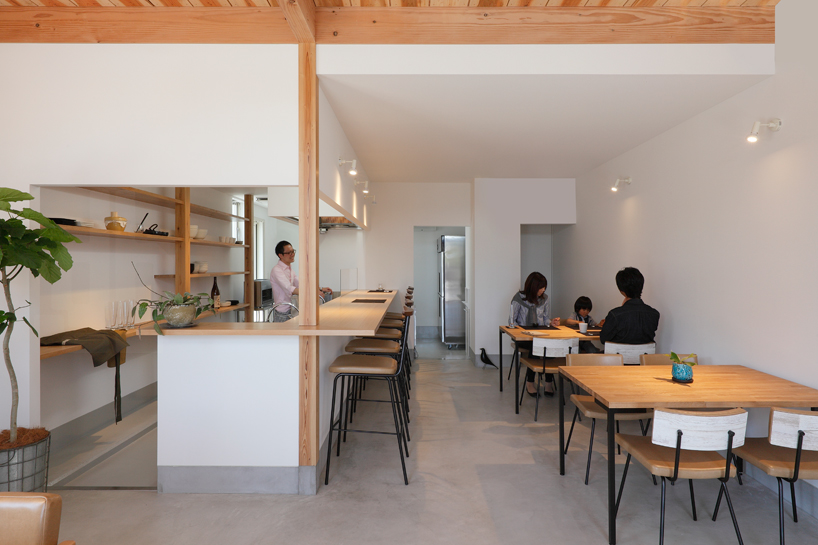
a small restaurant is located on the ground floor
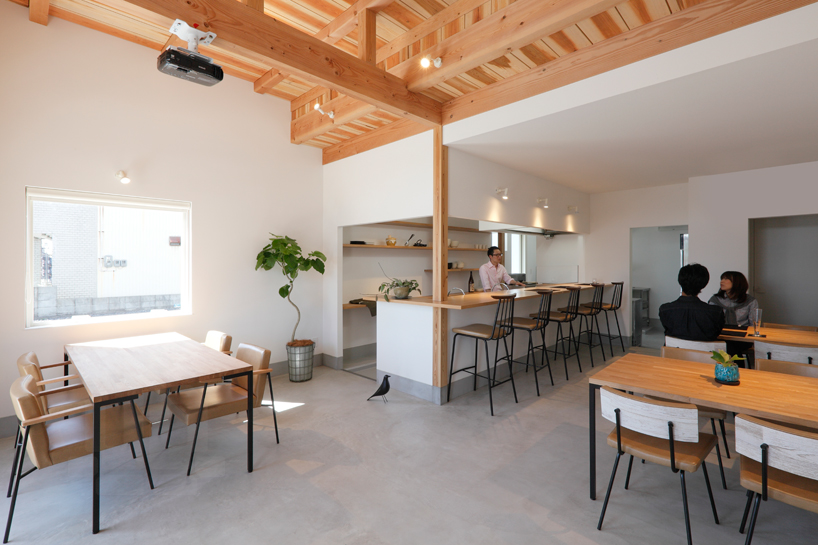
the design of the café seeks to make customers feel at ease
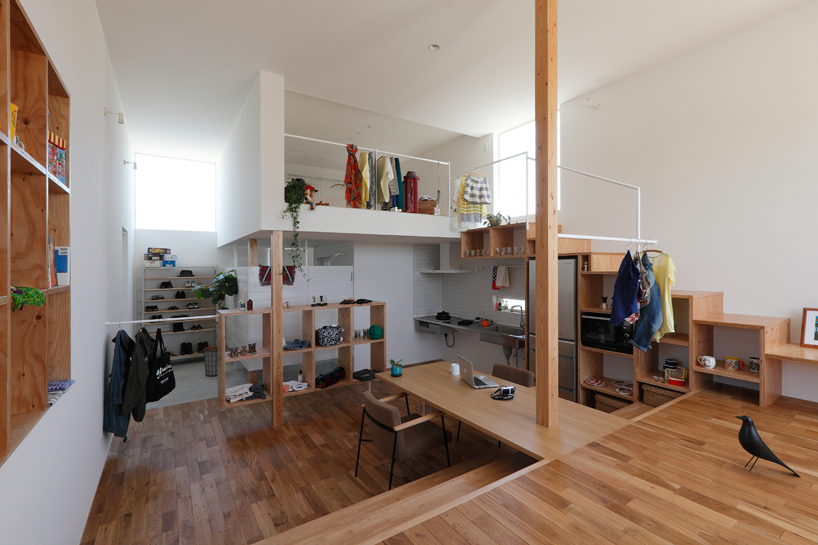
the small residence is spatially open, with storage integrated into stairs and partitions
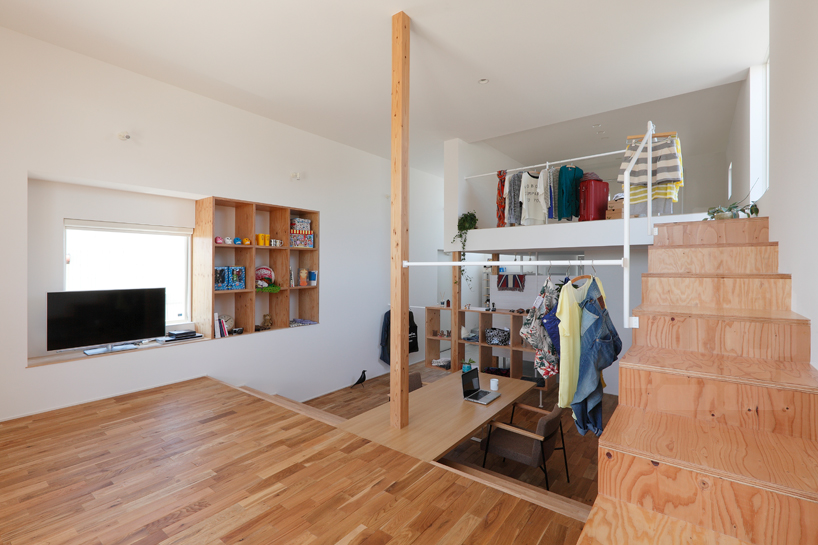
large steps access the sleeping loft
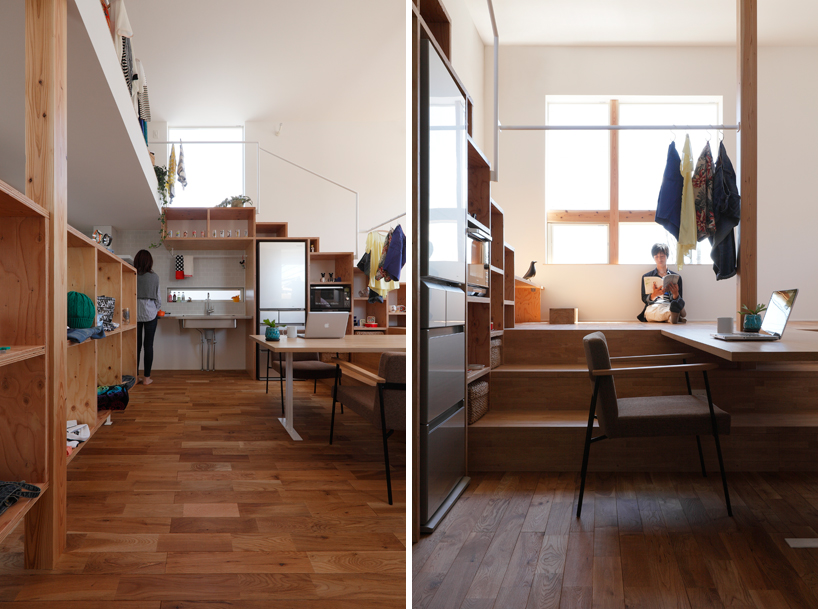
interiors are treated with minimal detailing and a composition of exposed wood finishes
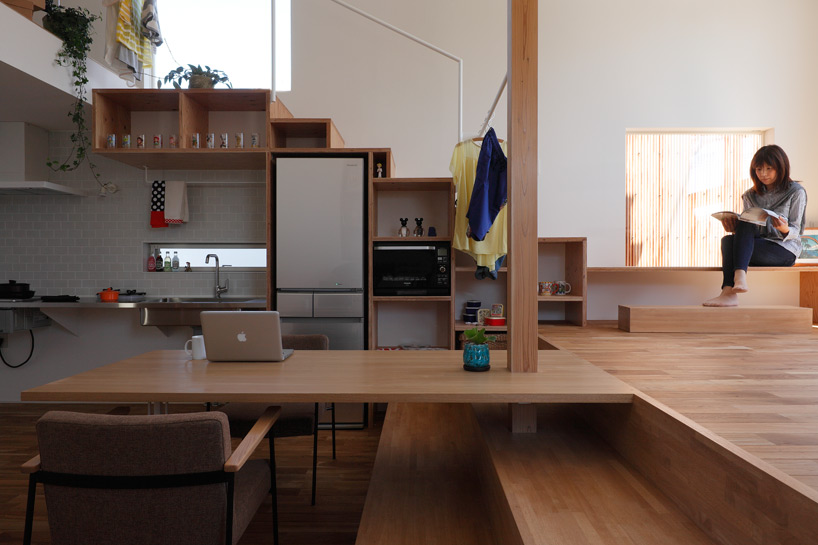
the kitchen table and cupboards are integrated with the floor and stair surfaces
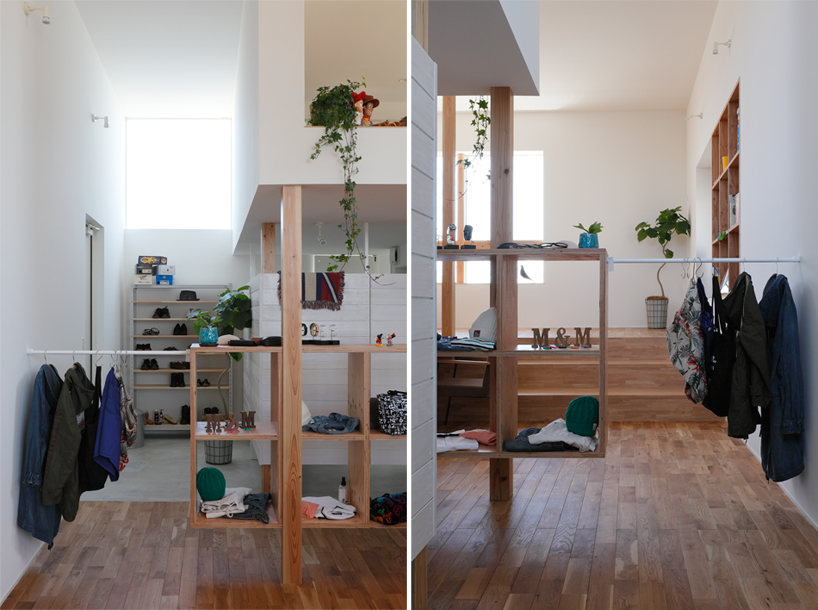
a clothing rack and shelves separate the entry area from the main living area
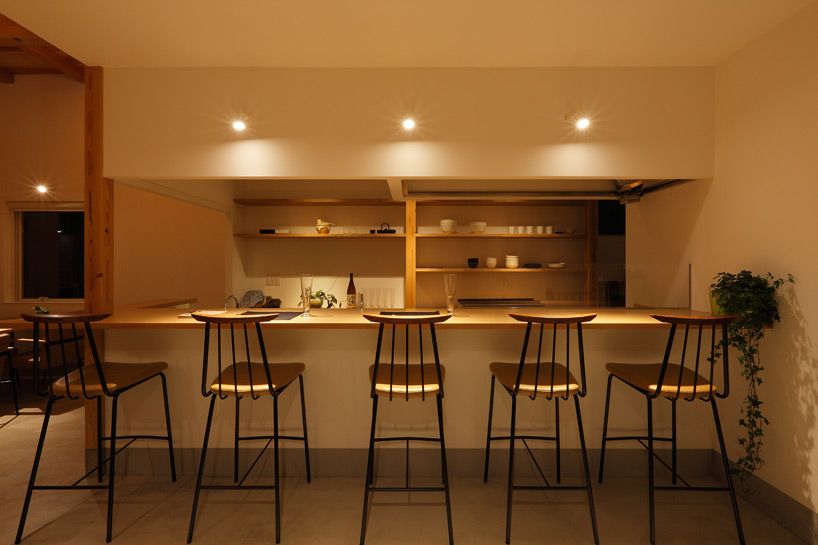
the café bar
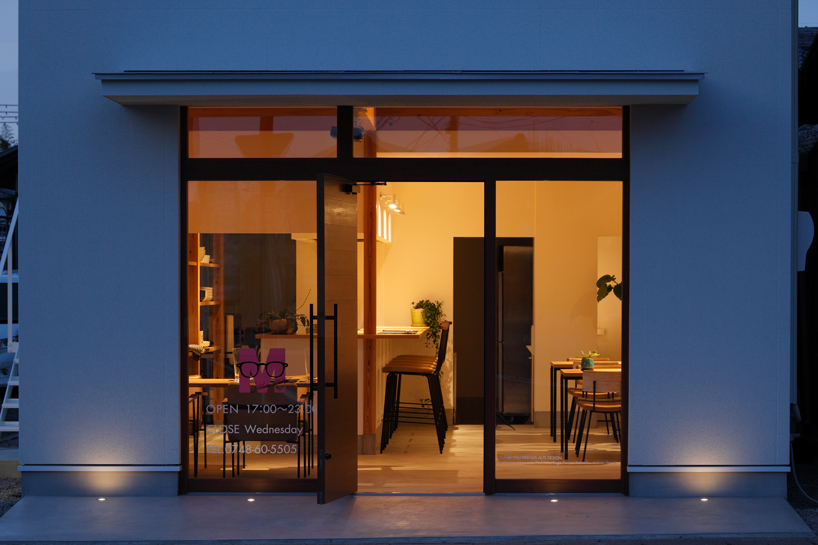




project info:
location: shiga, japan
completed date: june 2014
architects: ALTS design office / sumiou mizumoto, yoshitaka kuga
floor area: 99.83 sqm
construction: wood structure
