KEEP UP WITH OUR DAILY AND WEEKLY NEWSLETTERS
PRODUCT LIBRARY
do you have a vision for adaptive reuse that stands apart from the rest? enter the Revive on Fiverr competition and showcase your innovative design skills by january 13.
we continue our yearly roundup with our top 10 picks of public spaces, including diverse projects submitted by our readers.
frida escobedo designs the museum's new wing with a limestone facade and a 'celosía' latticework opening onto central park.
in an interview with designboom, the italian architect discusses the redesigned spaces in the building.
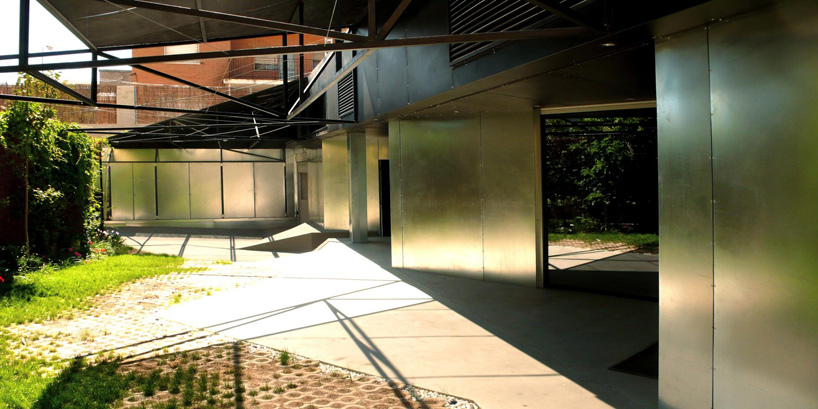
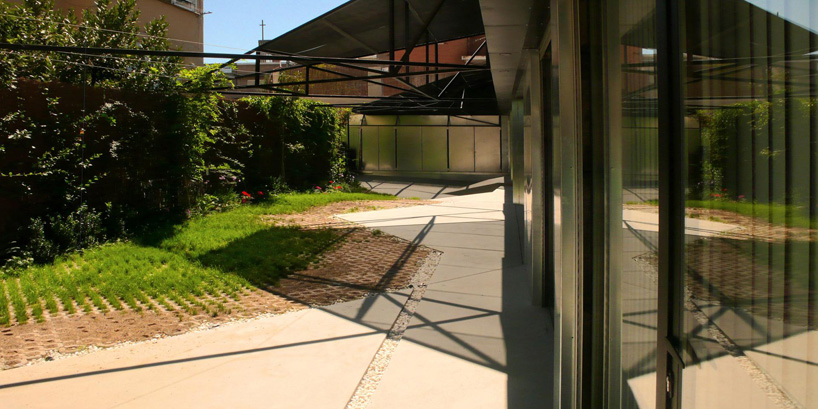 image © angel luis tendero
image © angel luis tendero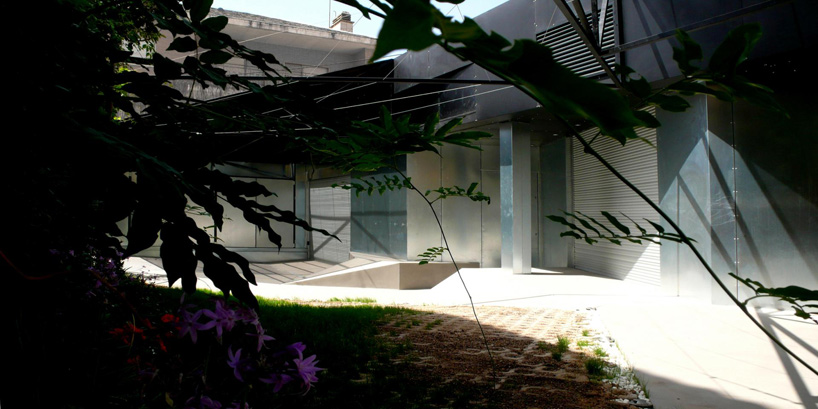 various openings along the angular facadeimage © angel luis tendero
various openings along the angular facadeimage © angel luis tendero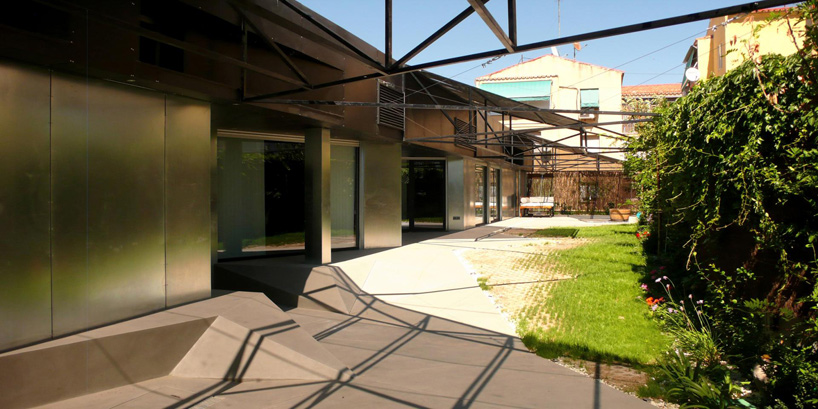 yard viewimage © angel luis tendero
yard viewimage © angel luis tendero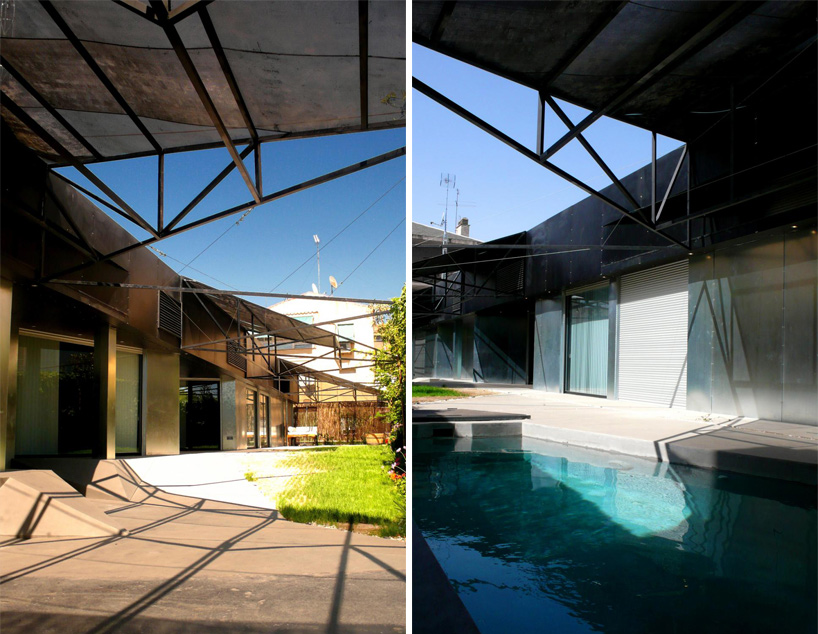 (left) man-made topography echoed in the cantilevering roof elements(right) poolimage © angel luis tendero
(left) man-made topography echoed in the cantilevering roof elements(right) poolimage © angel luis tendero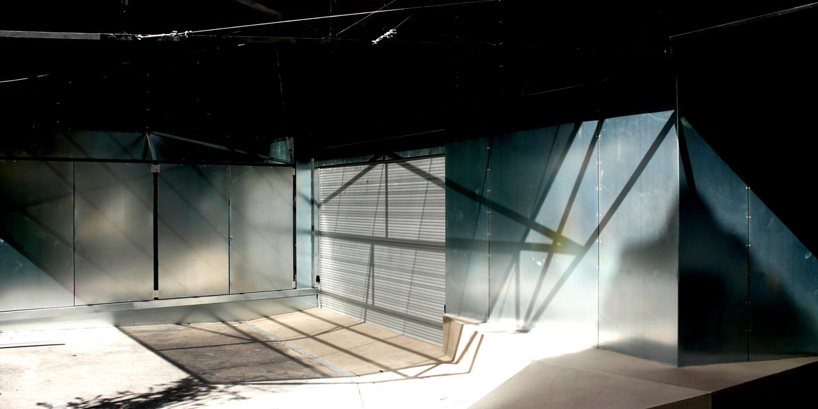 hard exterior of natural metal texturesimage © angel luis tendero
hard exterior of natural metal texturesimage © angel luis tendero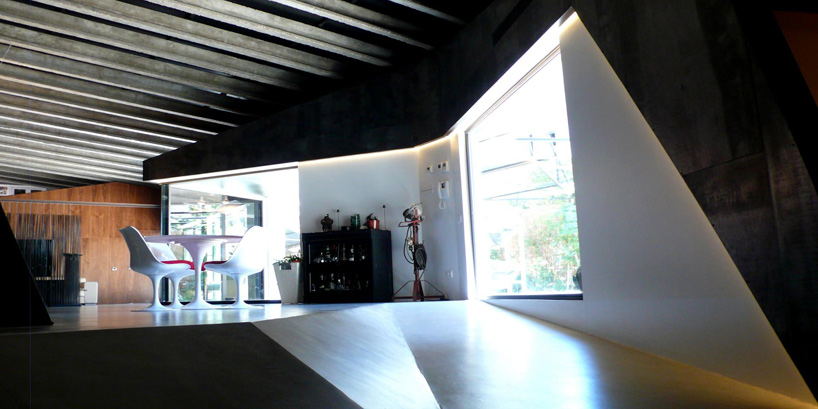 faceted floor planeimage © angel luis tendero
faceted floor planeimage © angel luis tendero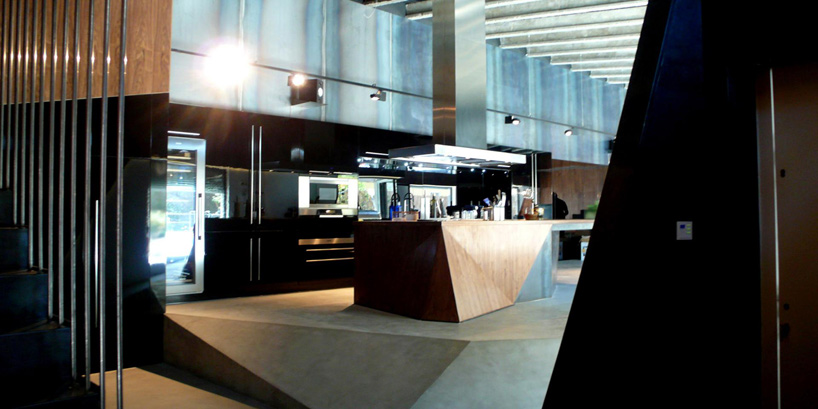 kitchen located on a plinthimage © angel luis tendero
kitchen located on a plinthimage © angel luis tendero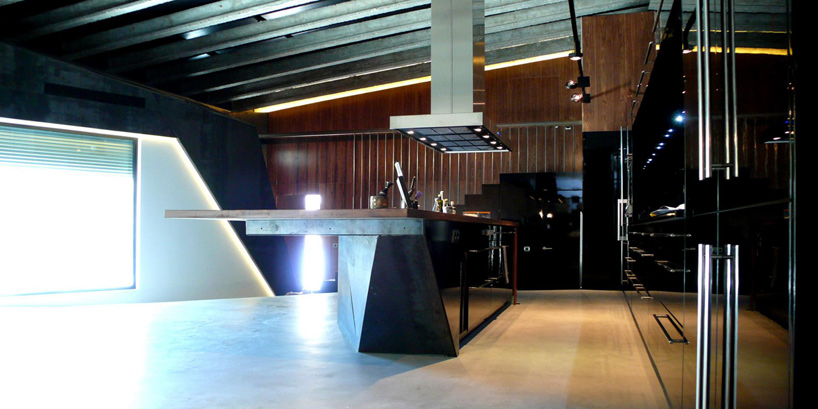 kitchen area commanding a large spaceimage © angel luis tendero
kitchen area commanding a large spaceimage © angel luis tendero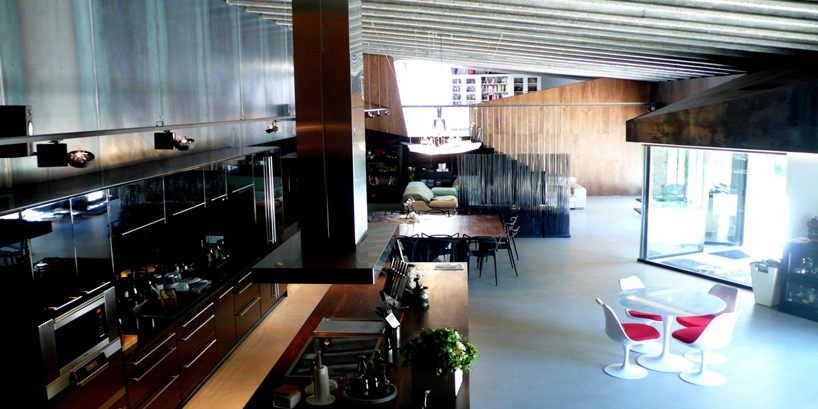 continuous space with intruding angles making the homogenous nature more dynamicimage © angel luis tendero
continuous space with intruding angles making the homogenous nature more dynamicimage © angel luis tendero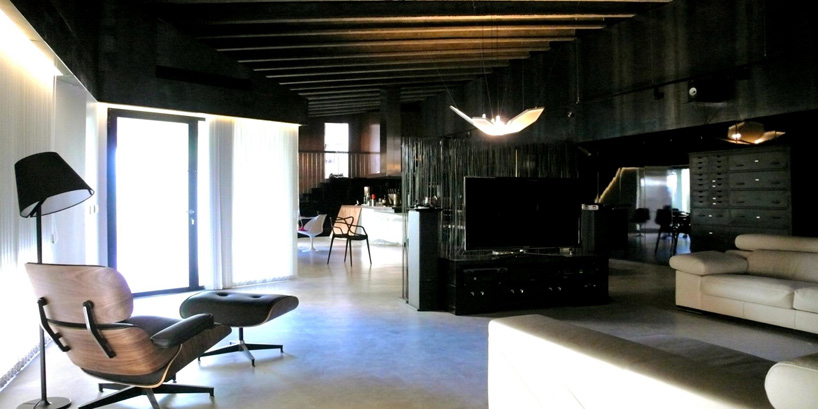 living areaimage © angel luis tendero
living areaimage © angel luis tendero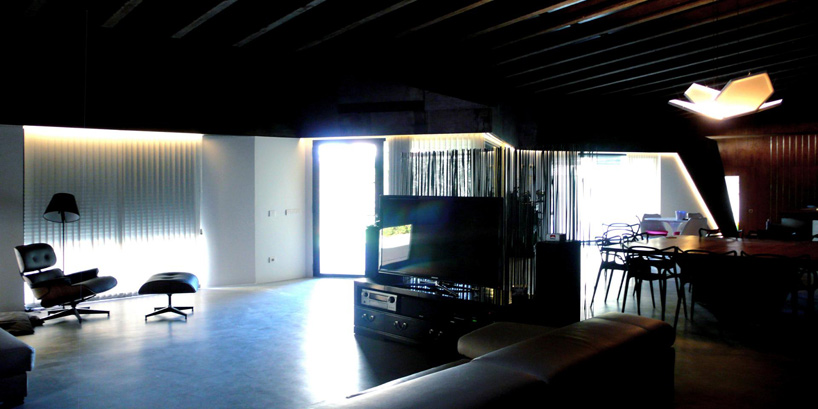 living room flows into the kitchen spaceimage © angel luis tendero
living room flows into the kitchen spaceimage © angel luis tendero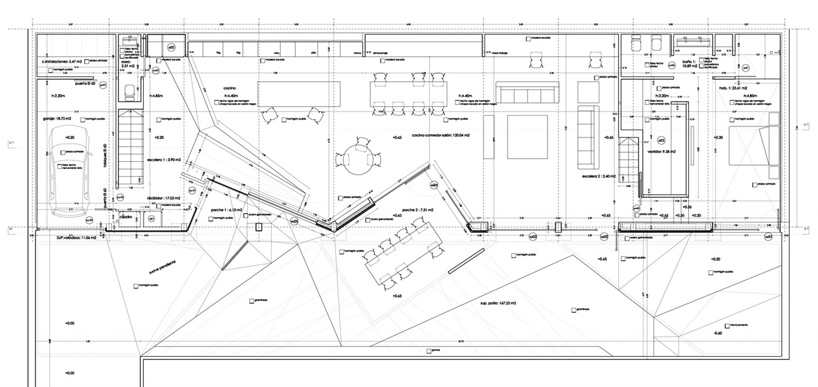 floor plan / level 0
floor plan / level 0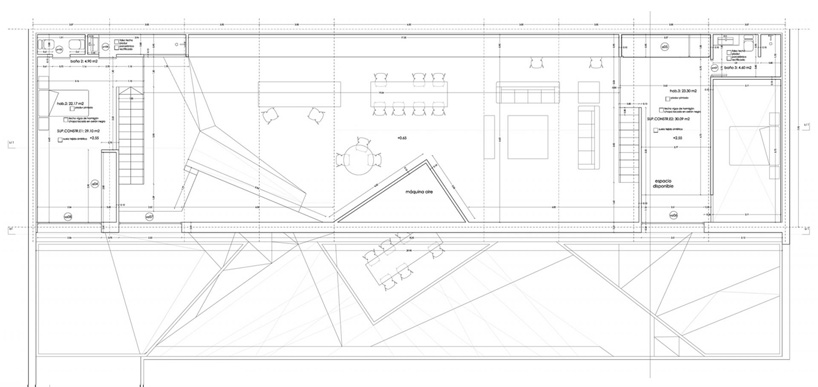 floor plan / level 1
floor plan / level 1 section
section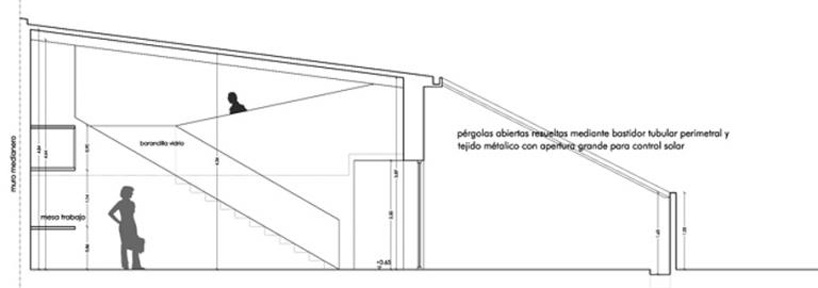 section
section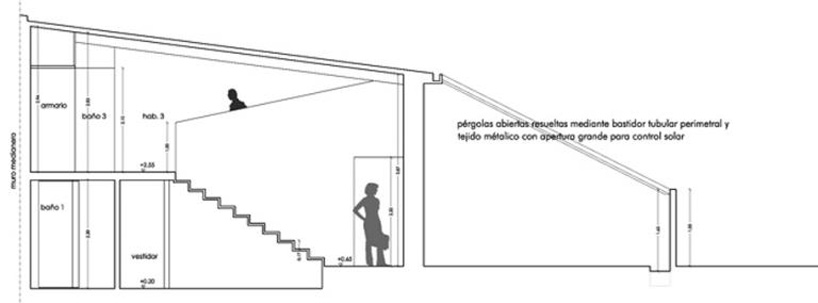 section
section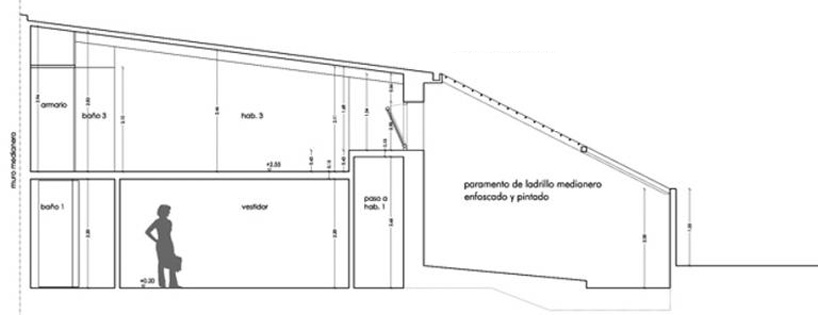 section
section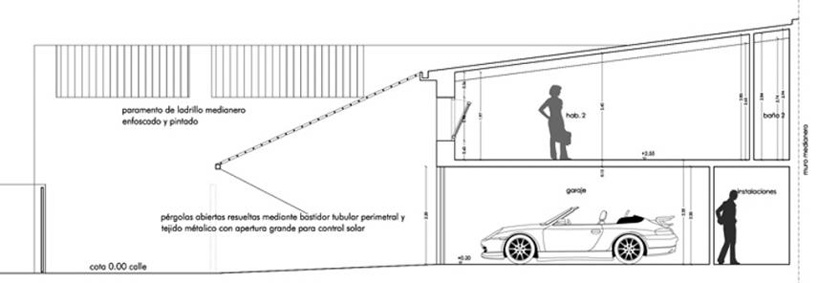 section
section elevation
elevation elevation
elevation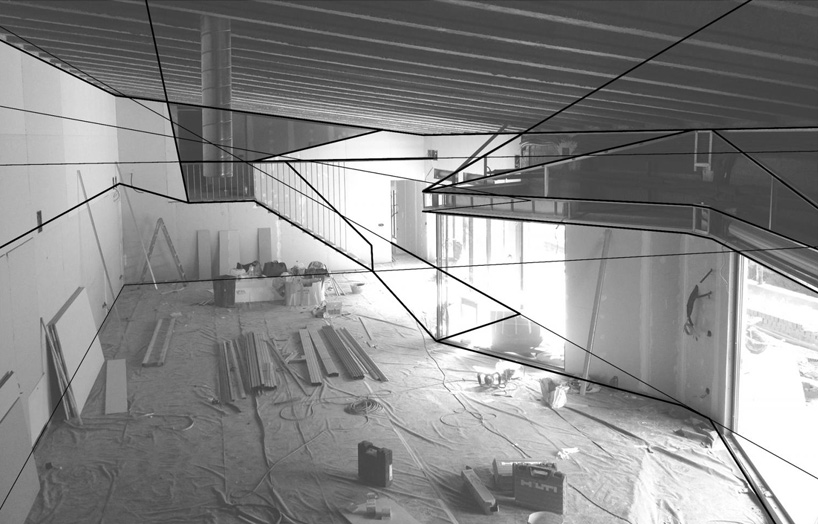 ‘alvnat house’ by alt arquitectura, madrid, spainimage © angel luis tendero
‘alvnat house’ by alt arquitectura, madrid, spainimage © angel luis tendero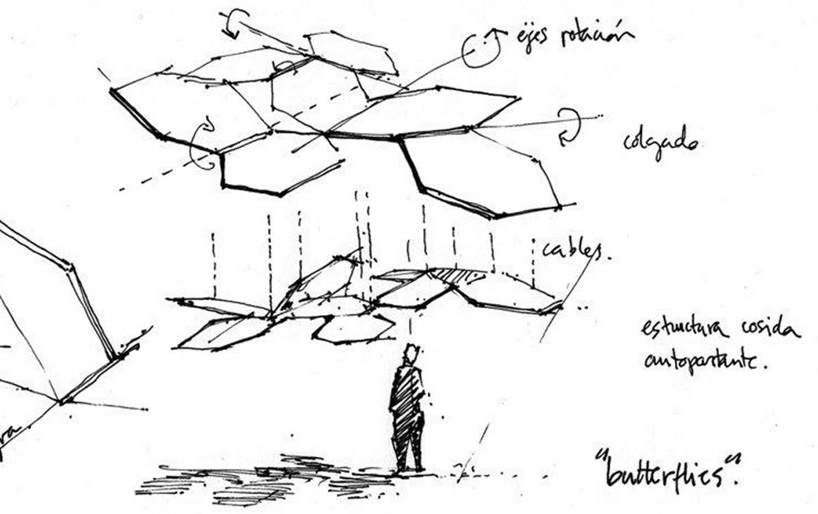 concept sketch
concept sketch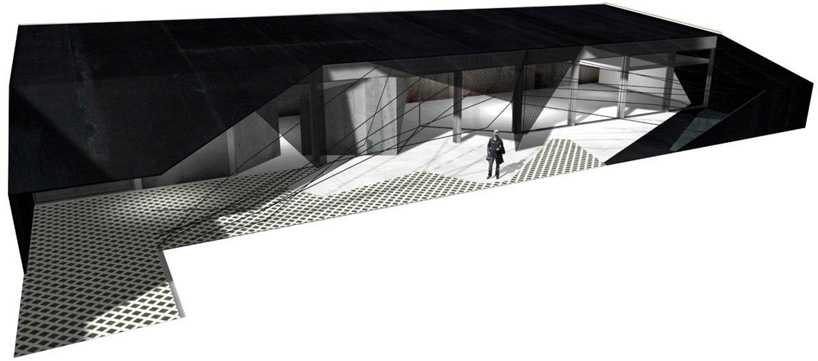 perspective of exterior/interior threshold
perspective of exterior/interior threshold




