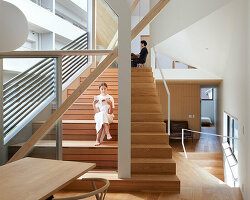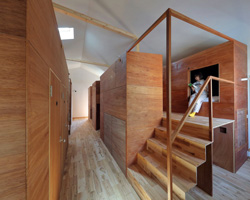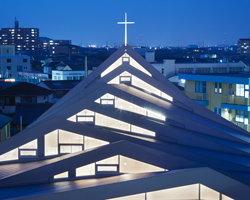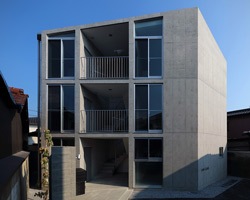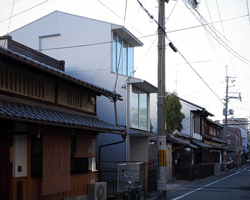KEEP UP WITH OUR DAILY AND WEEKLY NEWSLETTERS
happening this week! pedrali returns to orgatec 2024 in cologne, presenting versatile and flexible furnishing solutions designed for modern workplaces.
PRODUCT LIBRARY
beneath a thatched roof and durable chonta wood, al borde’s 'yuyarina pacha library' brings a new community space to ecuador's amazon.
from temples to housing complexes, the photography series documents some of italy’s most remarkable and daring concrete modernist constructions.
built with 'uni-green' concrete, BIG's headquarters rises seven stories over copenhagen and uses 60% renewable energy.
with its mountain-like rooftop clad in a ceramic skin, UCCA Clay is a sculptural landmark for the city.
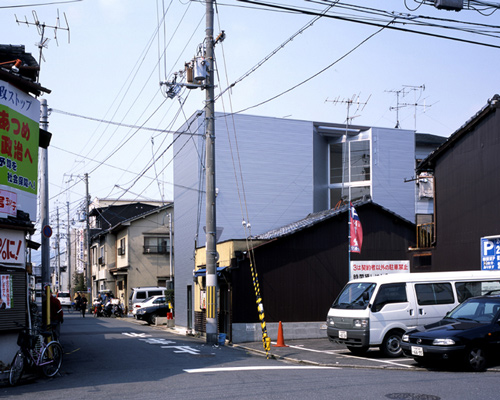
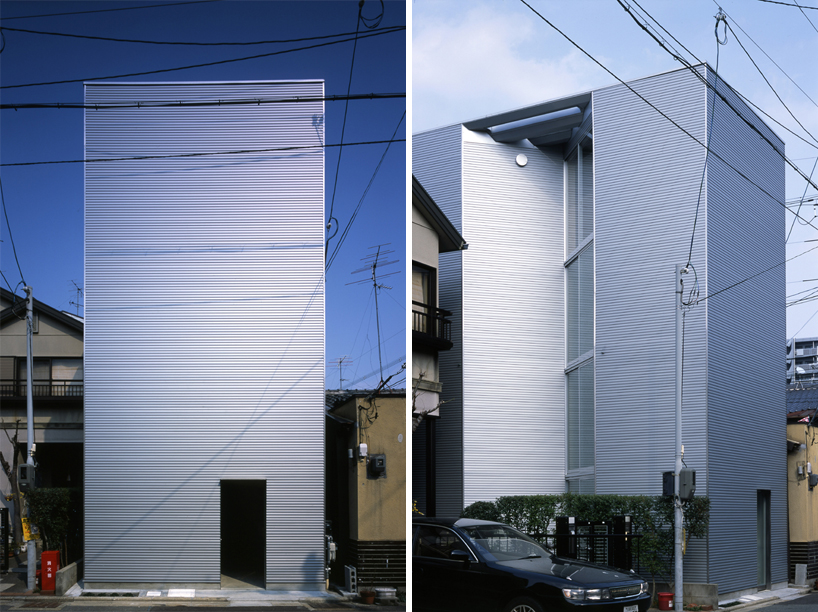 images © kei sugino
images © kei sugino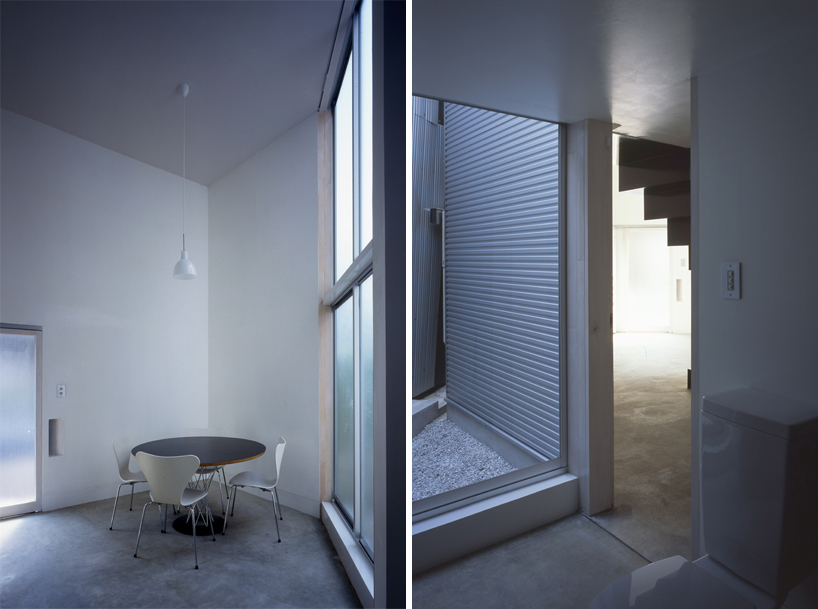 images © kei sugino
images © kei sugino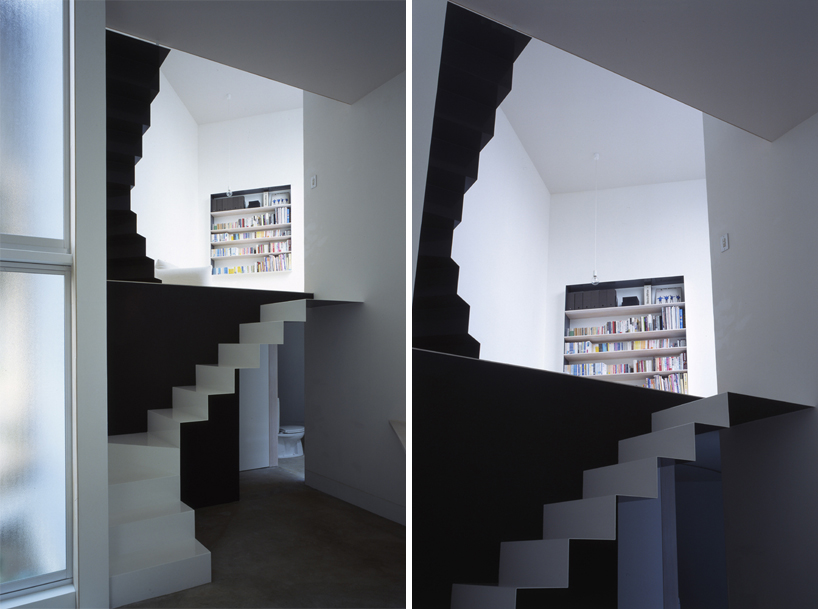 images © kei sugino
images © kei sugino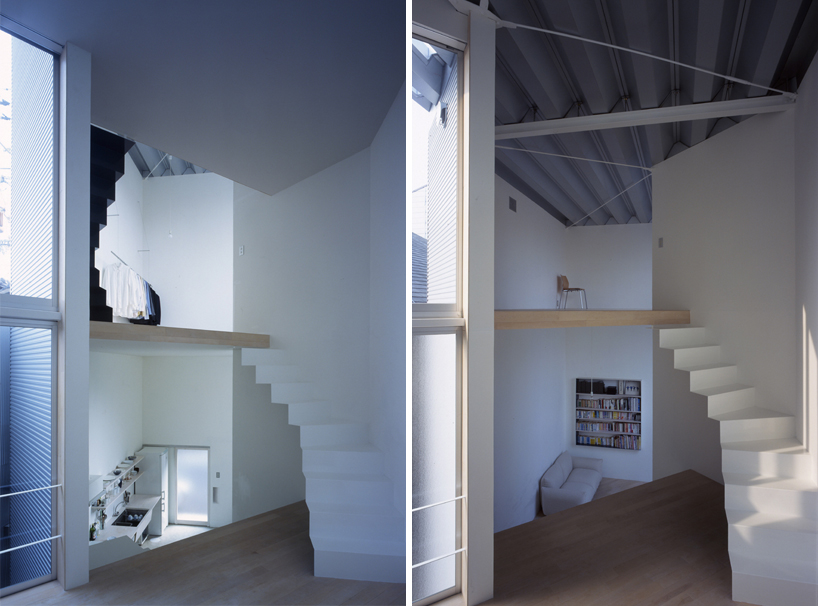 images © kei sugino
images © kei sugino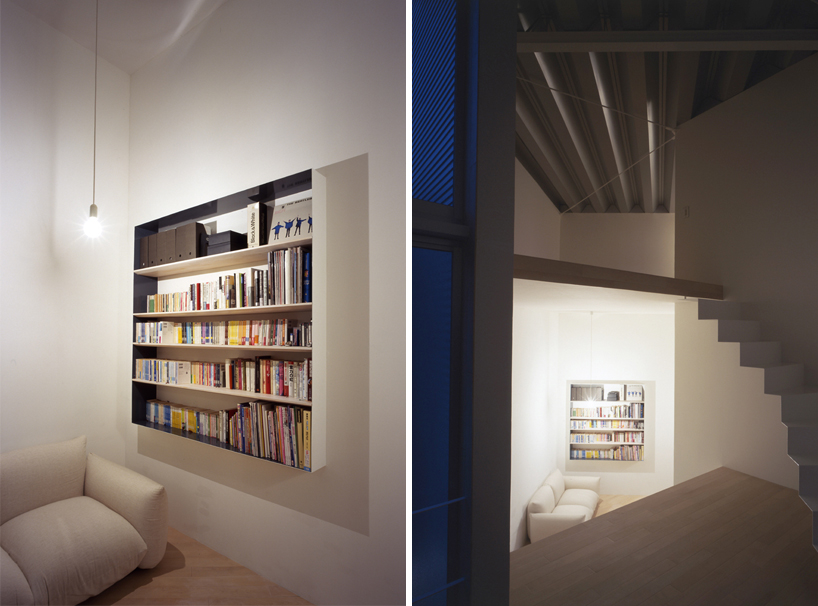 images © kei sugino
images © kei sugino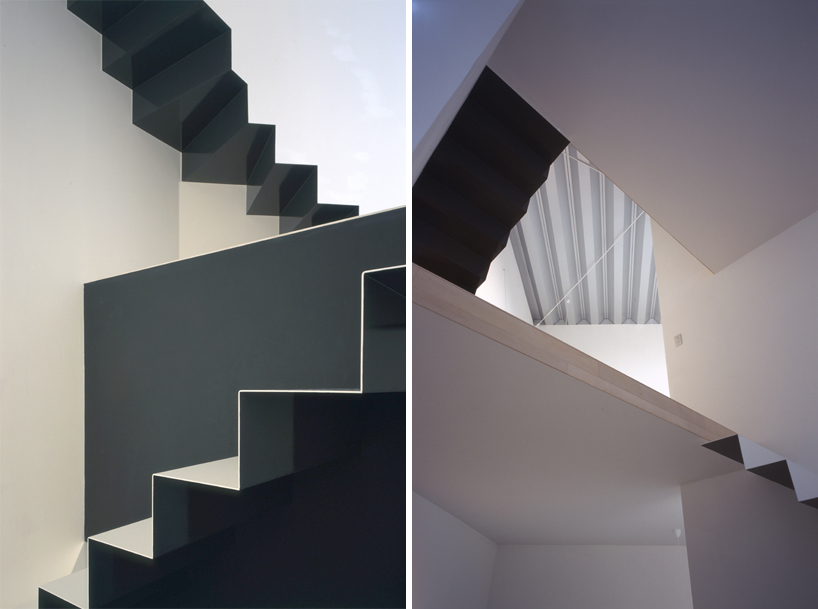 images © kei sugino
images © kei sugino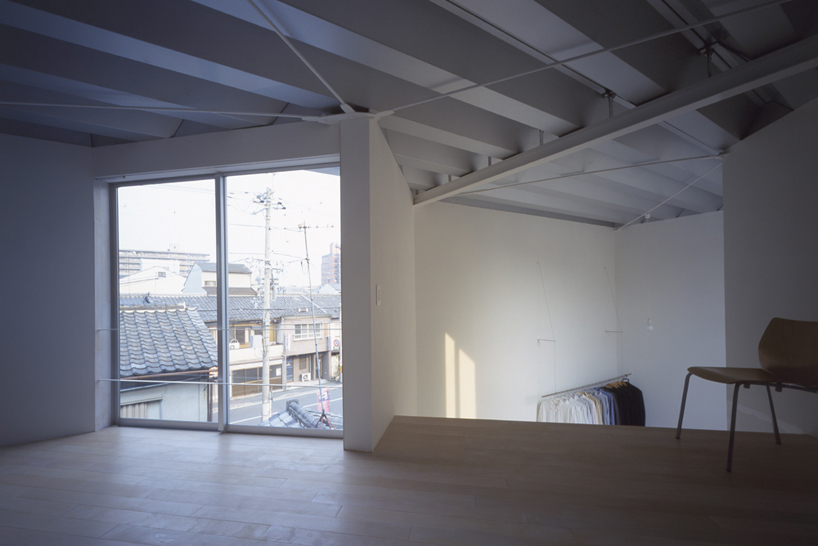 image © kei sugino
image © kei sugino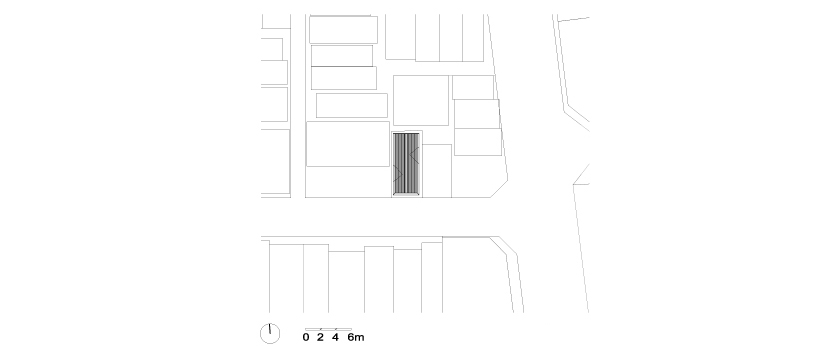 site plan
site plan floor plan / levels 0-3 1. dining room 2. storage 3. bathroom 4. living room 5. bedroom
floor plan / levels 0-3 1. dining room 2. storage 3. bathroom 4. living room 5. bedroom section 1. dining room 2. storage 3. bathroom 4. living room 5. bedroom
section 1. dining room 2. storage 3. bathroom 4. living room 5. bedroom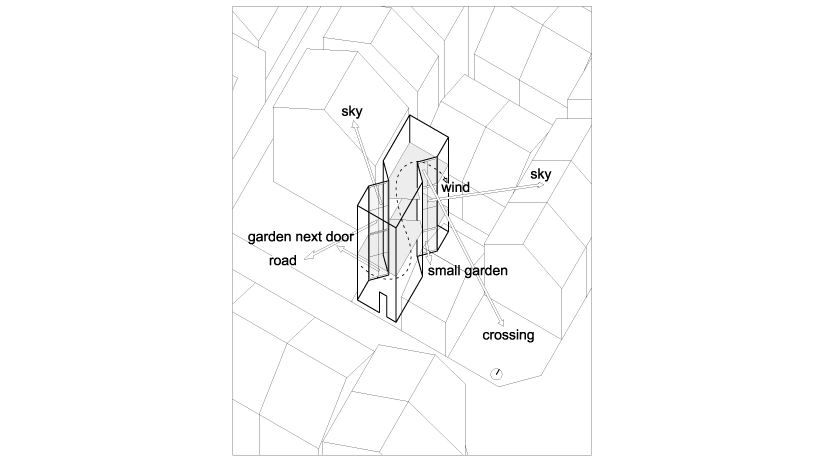 axonometric
axonometric

