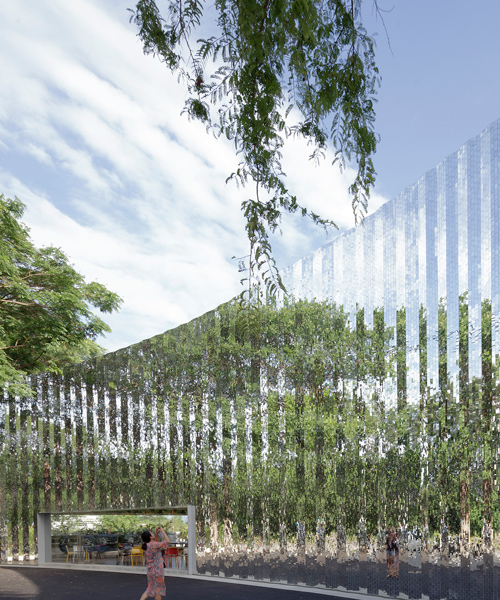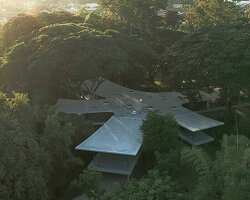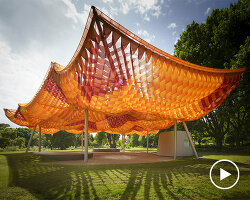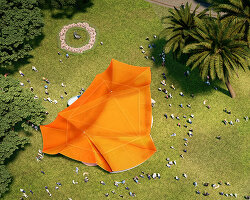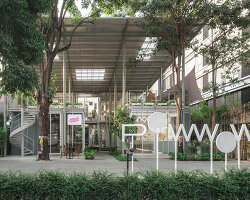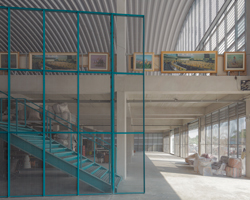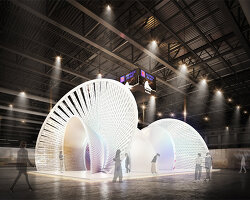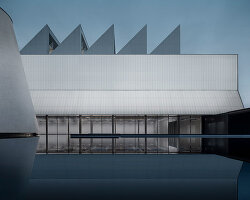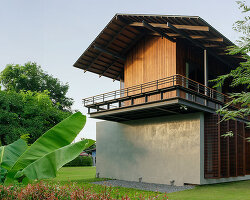MAIIAM contemporary art museum is a new institution located in the city of chiang mai, northern thailand. designed by architecture and design studio all(zone), the project houses an important private collection of regional and national art within a renovated warehouse. the building’s primary façade is clad with thousands of small, decorative mirror tiles that reflect light — a decorative technique found in traditional thai temples.
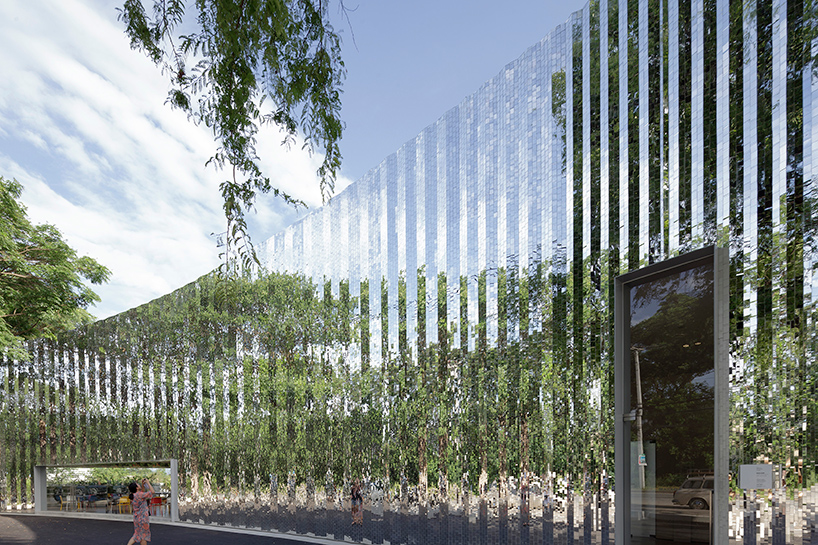
the museum is located in the northern thai city of chiang mai
all images by soopakorn srisakul
all(zone) has designed MAIIAM’s eye-catching exterior to relay constantly changing patterns, which allude to different movements of contemporary art. ‘the reflections help to dissolve the wall into the surroundings and vice versa, while at the same time, calling the attention of passersby with the lightness of the architecture,’ explains the design team.
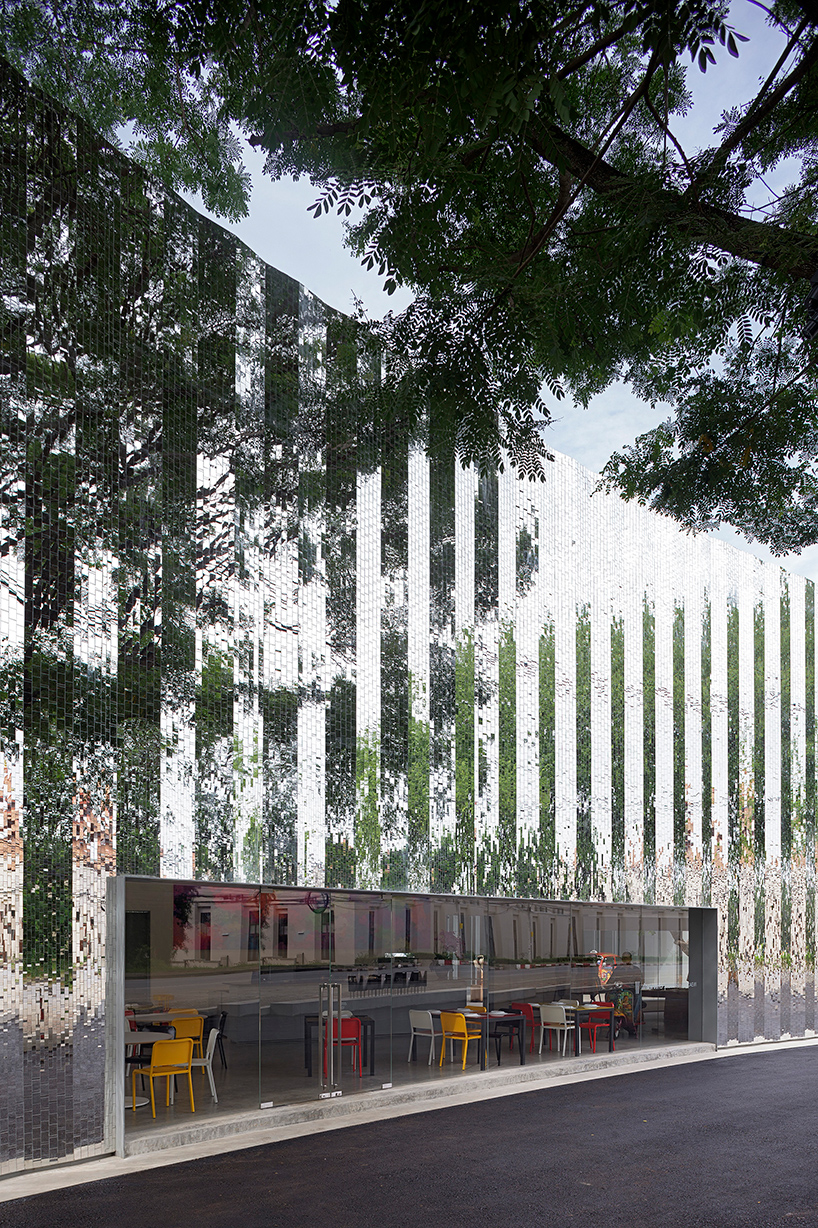
a front section of the building has been designed for support activities
internally, the existing warehouse has been dramatically transformed into a space that provides a versatile platform for a wide range of activities. while the industrial spirit of the structure has been maintained, new lightwells have been added to naturally illuminate the interior. in addition to the gallery space, a front section of the building has also been designed for supporting activities.
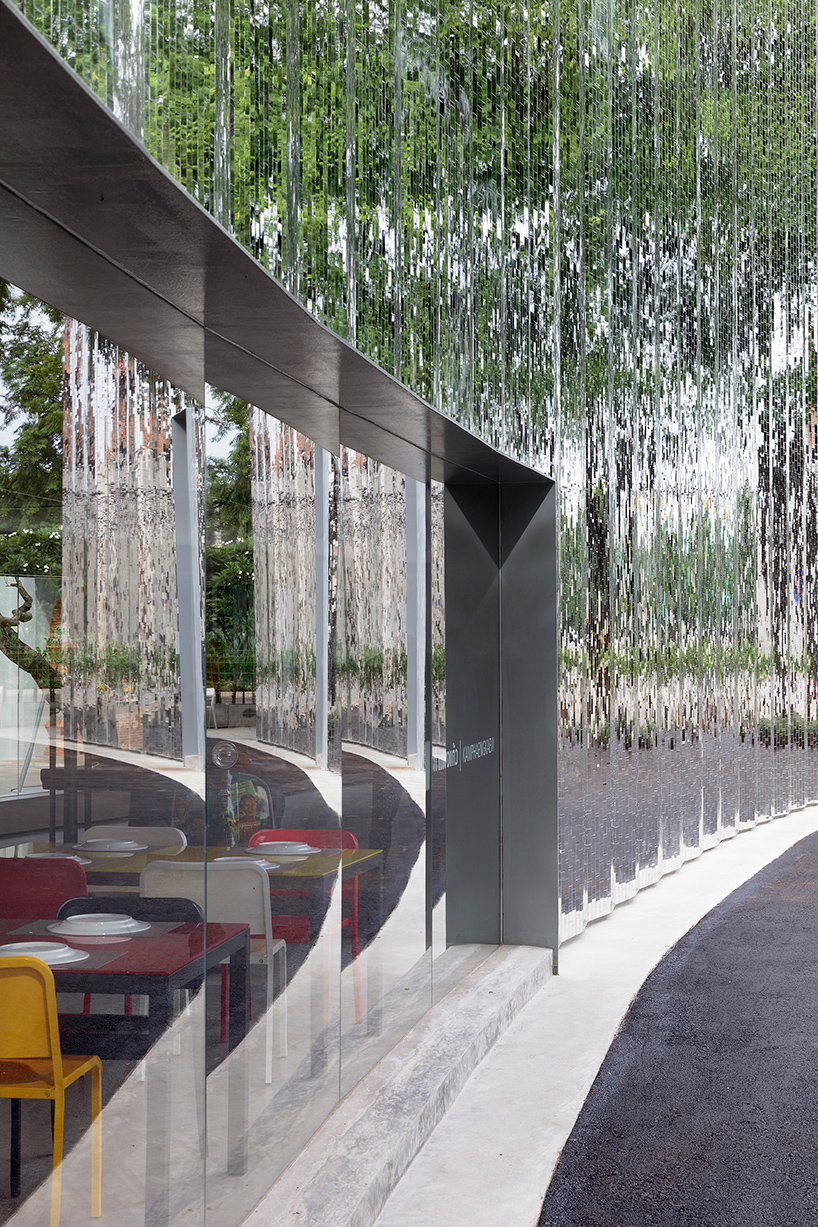
the building’s primary façade is clad with thousands of small, decorative mirror tiles
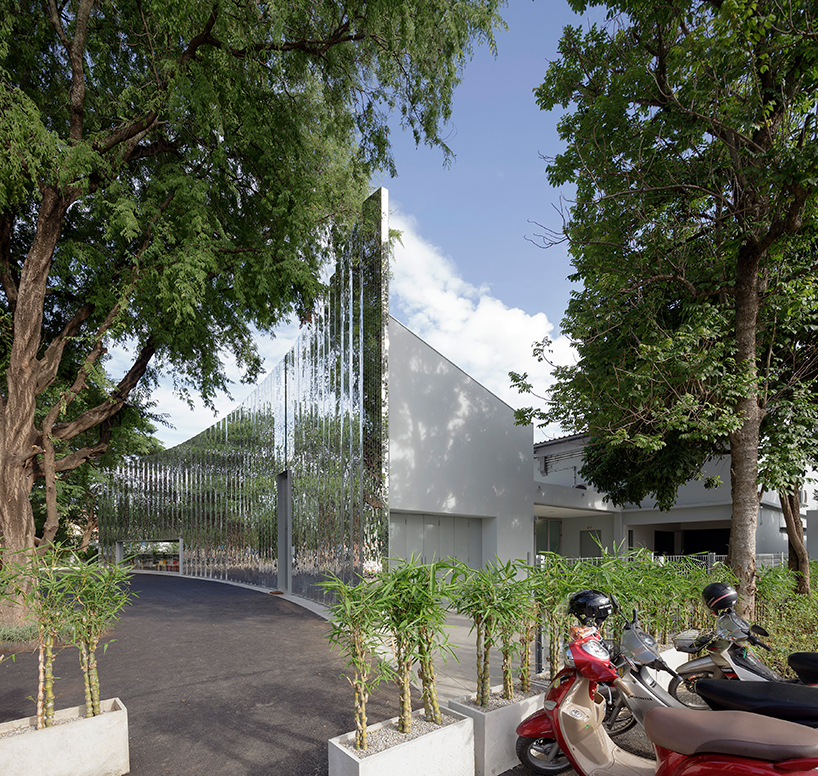
the new building adjoins the renovated warehouse
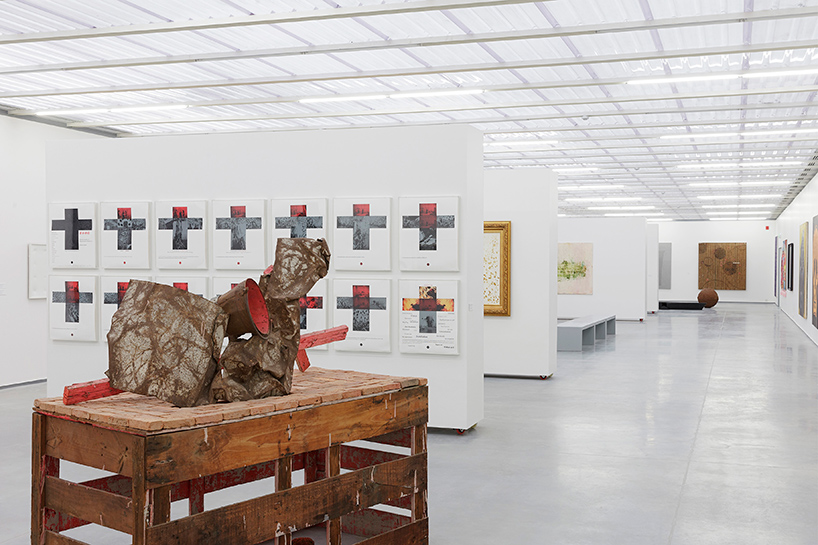
the scheme houses an important private collection of regional and national art
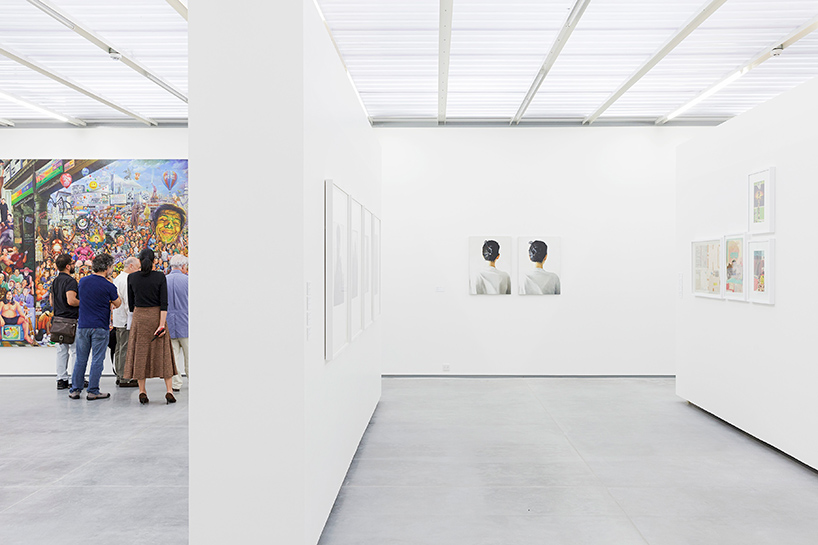
the existing building has been transformed to provide a versatile platform for a wide range of activities
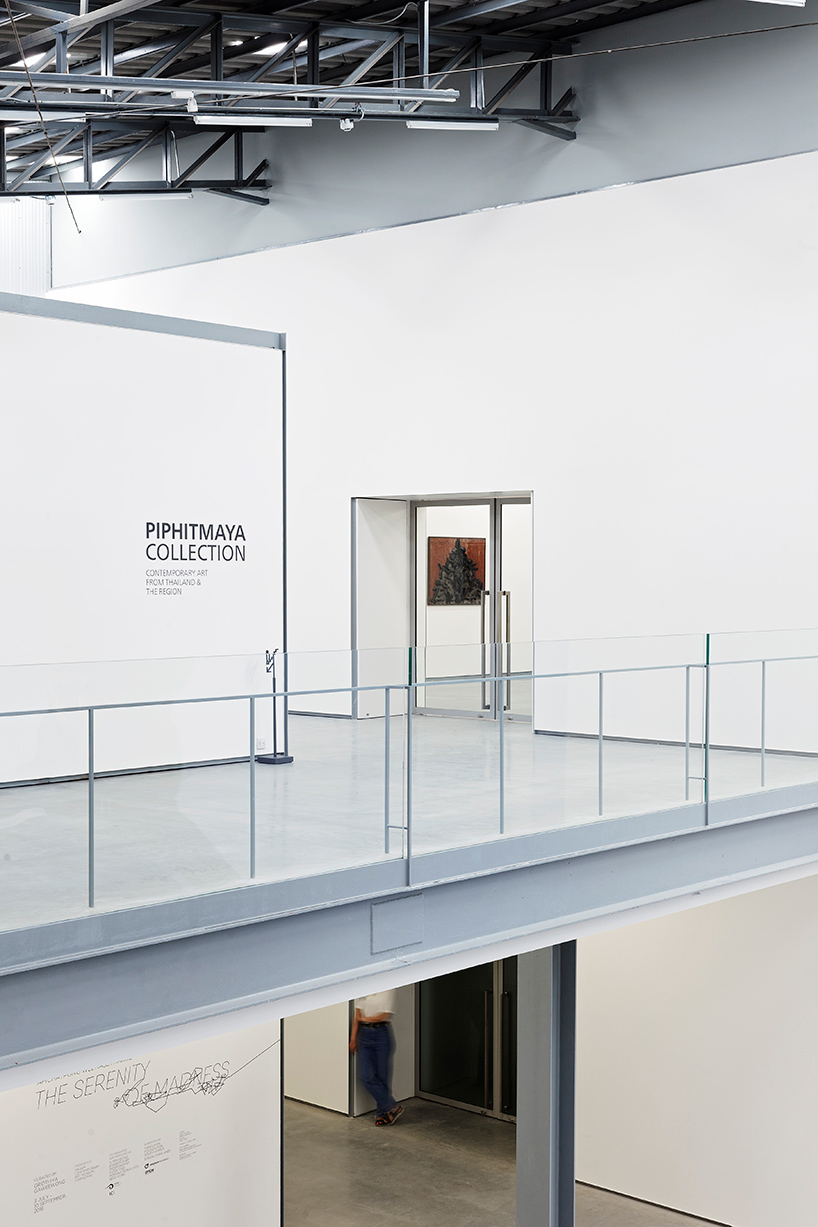
the industrial spirit of the structure has been maintained
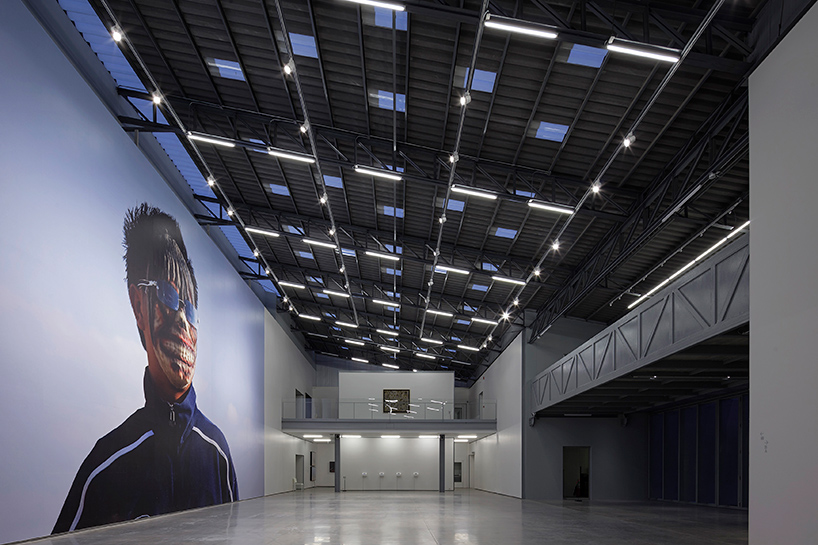
new lightwells have been added to naturally illuminate the interior
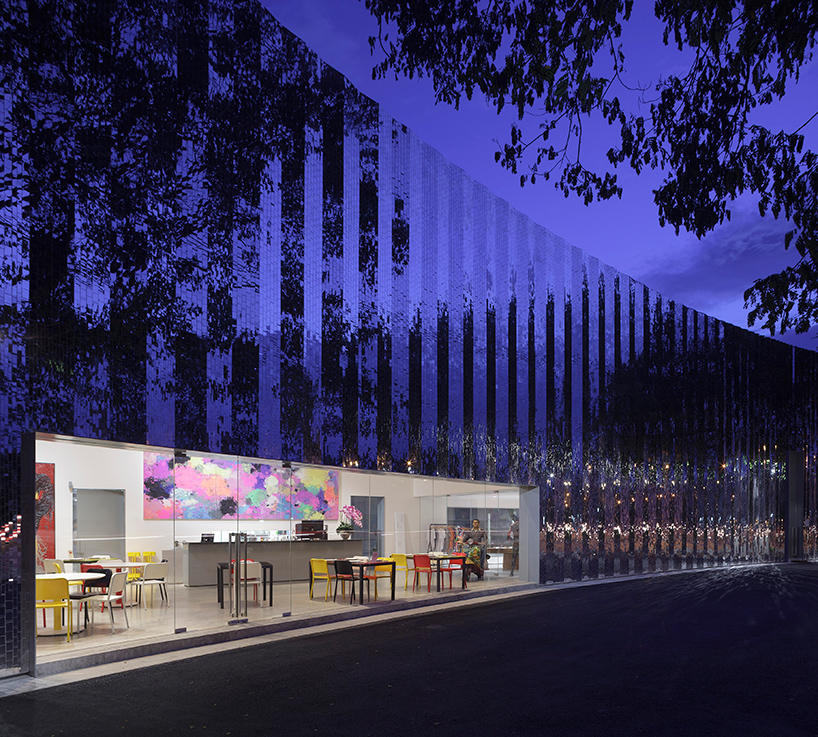
the decorative technique is commonly found in traditional thai temples












project info:
location: sankampheng, chiang mai, thailand
period: january 2015 – july 2016 (design & construction)
total site area: 3,700 sqm
total floor area: 3,330 sqm
client: MAIIAM contemporary art museum
architect: all(zone) – rachaporn choochuey, sorawit klaimak, asrin sanguanwongwan, aroonrod supreeyaporn in collaboration with sarin nilsonthi
engineer: next innovation
lighting designer: kris manopimok
daylight designer: narongwit areemit
landscape architect: rachaniporn tiempayotorn
environmental graphic designer: cookies dynamo
contractor: urban form
Save
Save
Save
Save
Save
Save
Save
Save
Save
Save
Save
Save
Save
Save
Save
Save
Save
