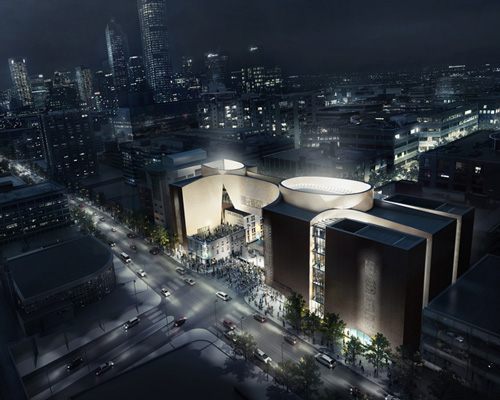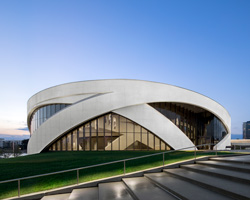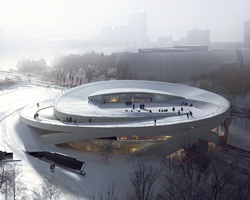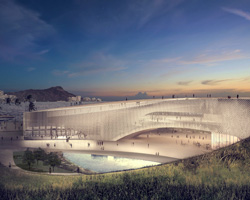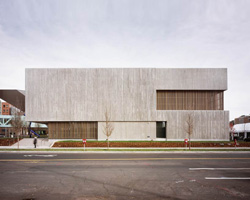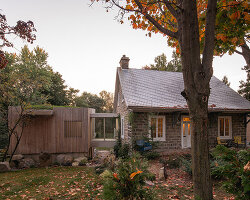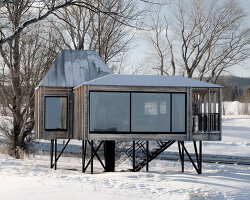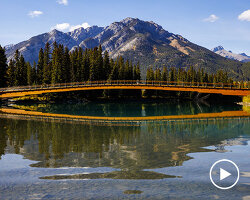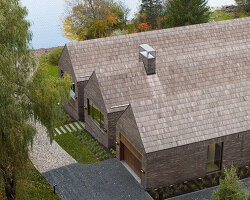canada’s national music centre by allied works takes shape in calgary
image © mir
in 2009, following an international competition, allied works architecture was chosen to complete canada’s national music centre (NMC) in calgary, alberta. five years later, construction is well underway with a completion date scheduled for 2016. the NMC is an entirely new cultural institution that serves as a museum, performance hall, a place of interactive music education, a recording studio and a broadcast center. located opposite the stampede grounds in calgary’s east village, the scheme seeks to catalyze the future redevelopment of the historic district.
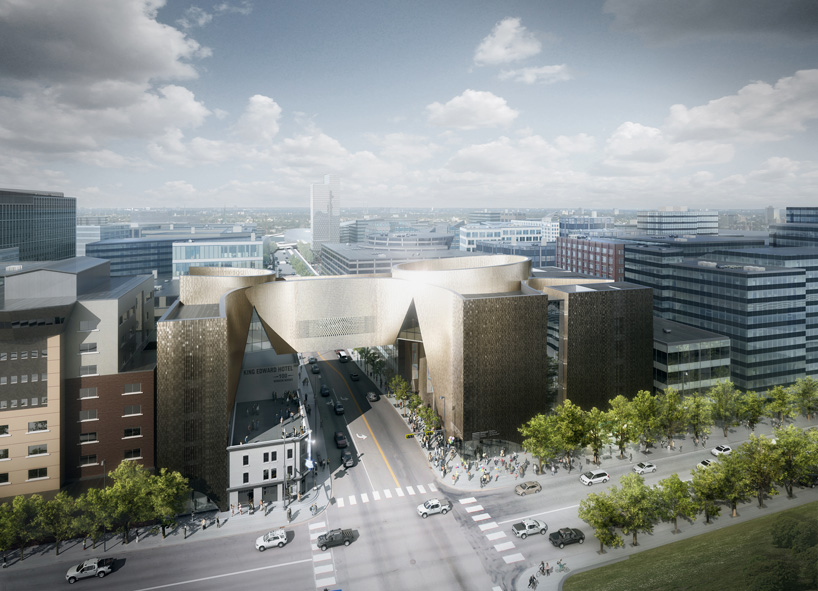
the scheme is an entirely new cultural institution that serves a variety of functions
image © mir
the building is formed of nine towers, connected with a series of undulating terra cotta clad walls that organically rise and fall. entering from the street, the structure is filled with the reverberation of voices and music, drawing visitors upwards into five floors of performance, education and collection space.
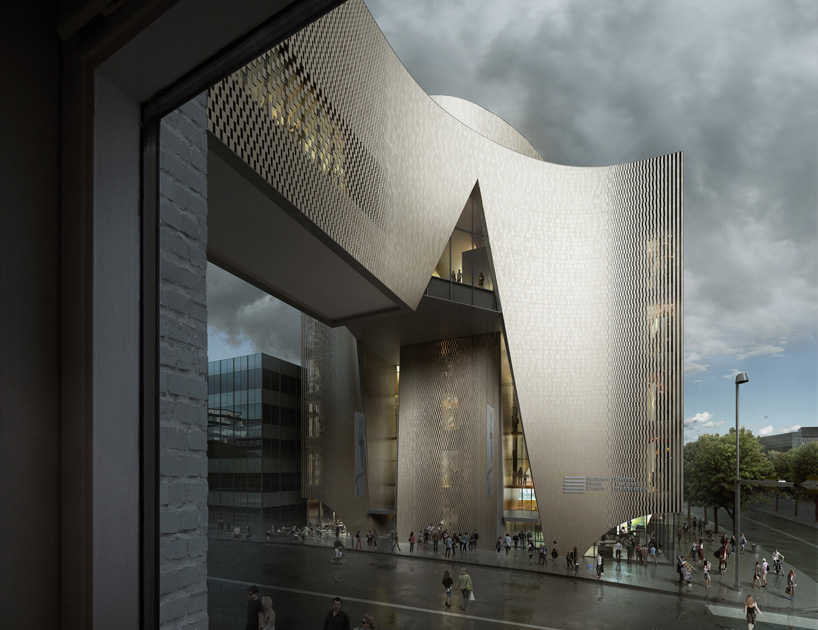
bridging across the street and back again, the building creates a gateway for the historic quarter
image © mir
apertures at each gallery create a threshold of sound, introducing the content and programs of the particular exhibition. interstitial spaces are flooded with ambient light, framing views of the city and the landscape beyond. bridging across the street and back again, the building creates a gateway for the quarter, uniting the artists’ residences, recording studios and the restored king eddy hotel with the new presentation spaces.
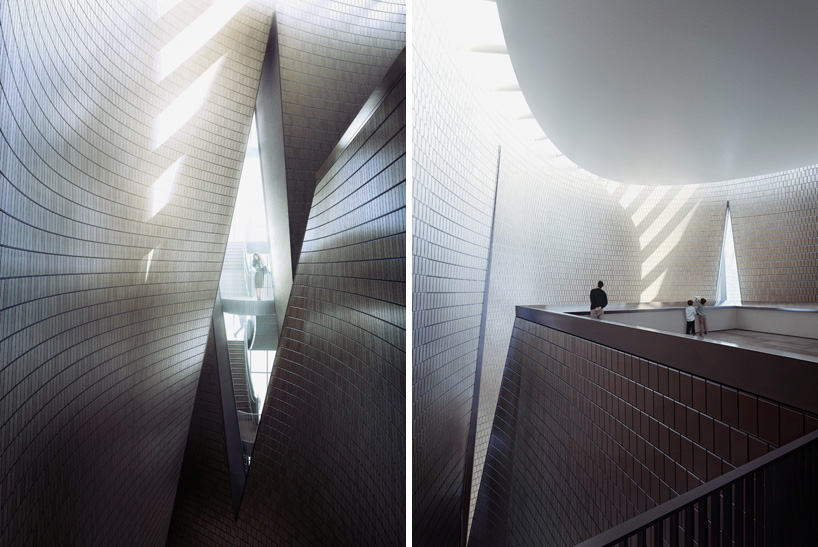
interstitial spaces are flooded with ambient light, framing views of the city
images © mir
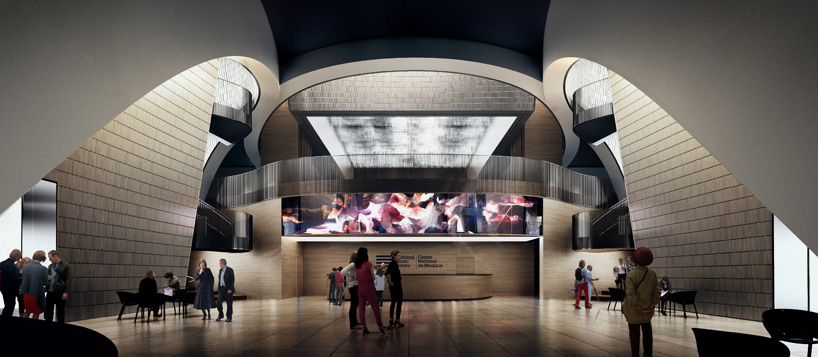
the structure is filled with the reverberation of voices and music, drawing visitors upwards
image © mir
![]()
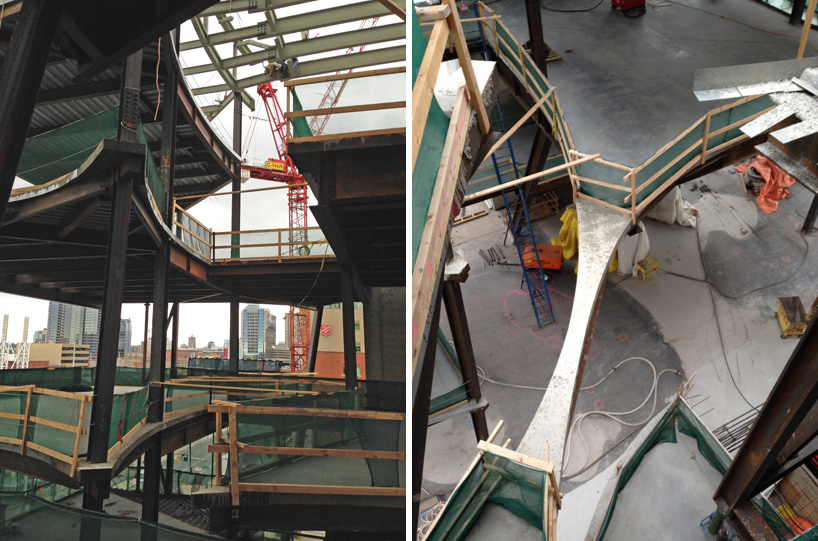
construction work is well underway
images © allied works architecture
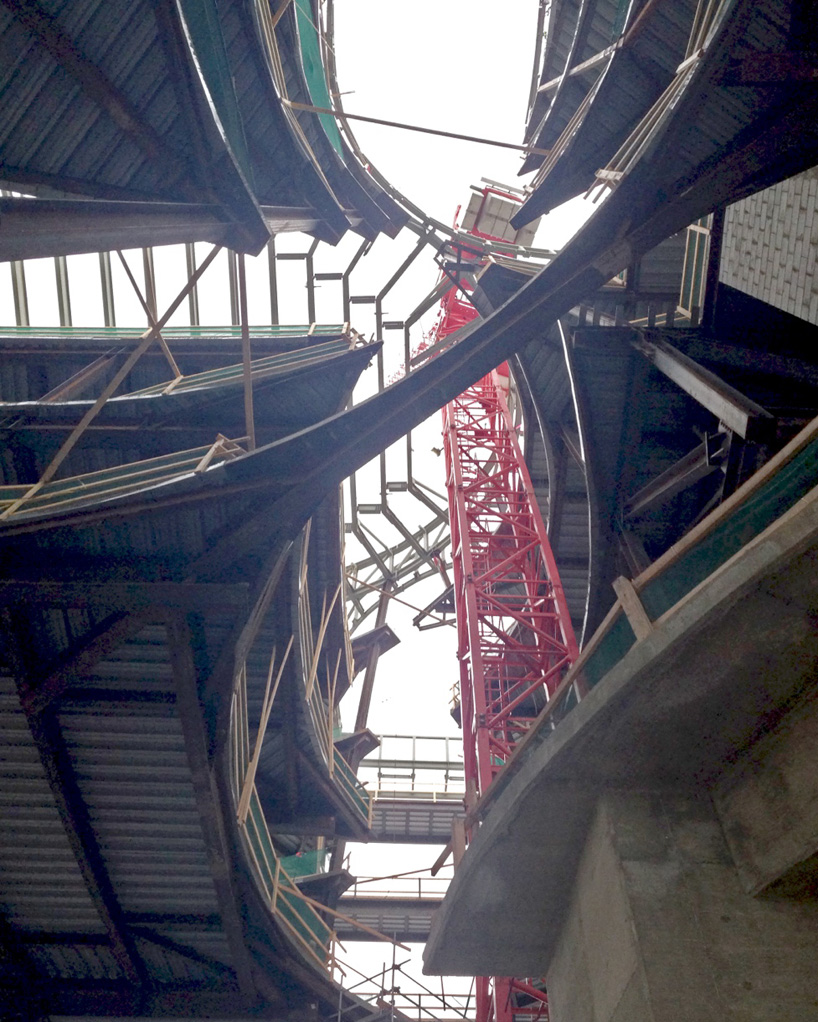
a completion date for the project is scheduled for 2016
image © allied works architecture








project info:
location: calgary, alberta, canada
client: national music centre
project team: brad cloepfil, kyle lommen, chelsea grassinger, daniel richmond, dan koch, brent linden, kyle caldwell, björn nelson, thea von geldern, emily kappes, keith alnwick, brock hinze, philip balsiger
project collaborators: second story, fisher dachs associates
expected completion: 2016
