KEEP UP WITH OUR DAILY AND WEEKLY NEWSLETTERS
happening this week! pedrali returns to orgatec 2024 in cologne, presenting versatile and flexible furnishing solutions designed for modern workplaces.
PRODUCT LIBRARY
beneath a thatched roof and durable chonta wood, al borde’s 'yuyarina pacha library' brings a new community space to ecuador's amazon.
from temples to housing complexes, the photography series documents some of italy’s most remarkable and daring concrete modernist constructions.
built with 'uni-green' concrete, BIG's headquarters rises seven stories over copenhagen and uses 60% renewable energy.
with its mountain-like rooftop clad in a ceramic skin, UCCA Clay is a sculptural landmark for the city.

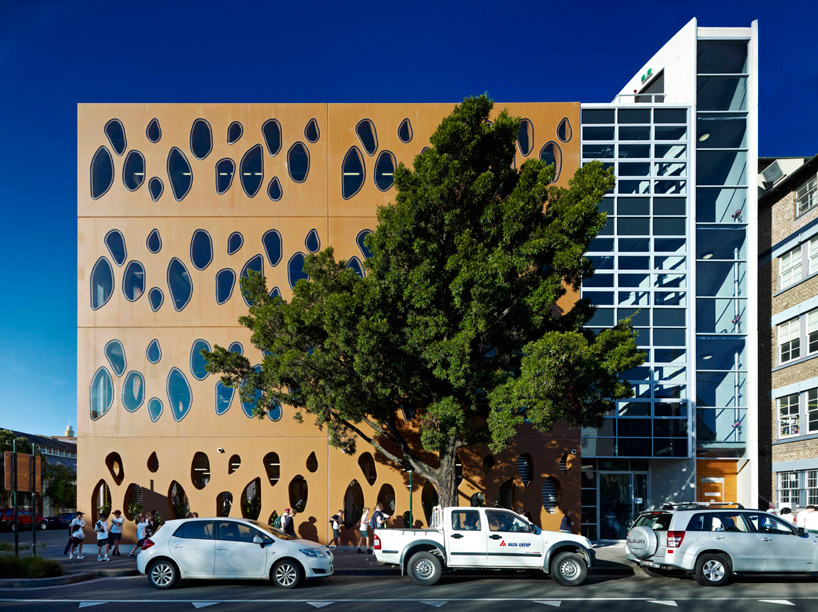 entry image © michael nocholson
entry image © michael nocholson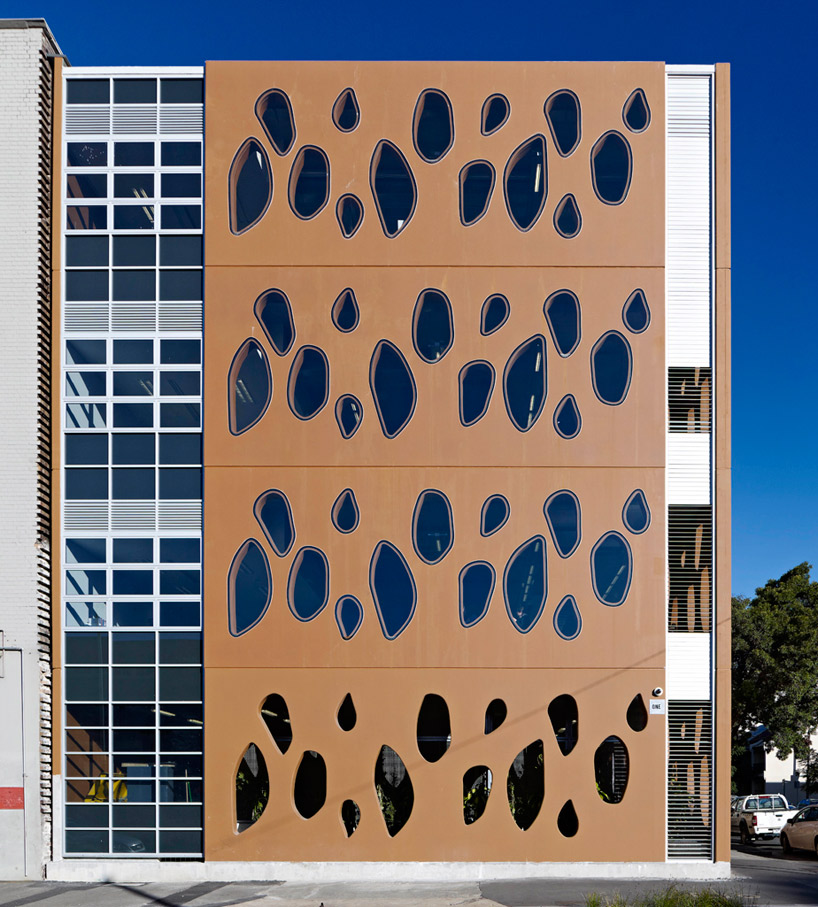 elevation image © michael nocholson
elevation image © michael nocholson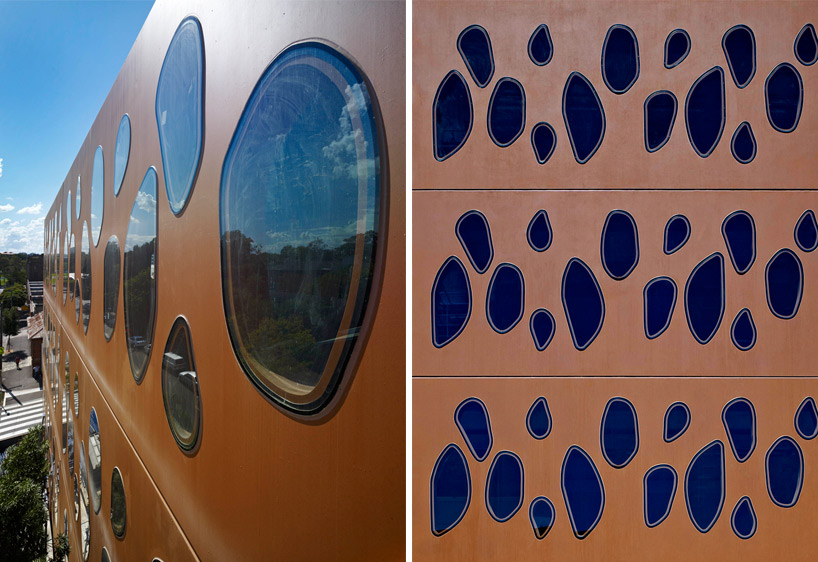 panel pattern on facade image © michael nocholson
panel pattern on facade image © michael nocholson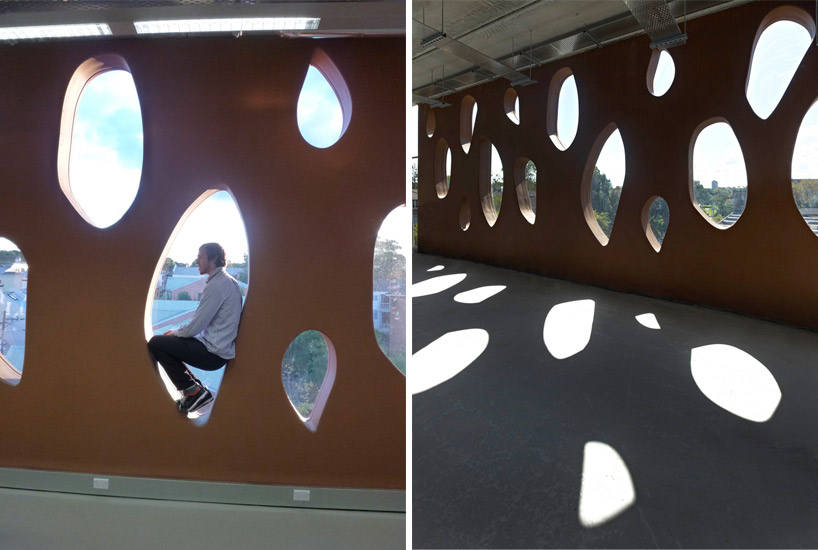 interior right image © michael nocholson
interior right image © michael nocholson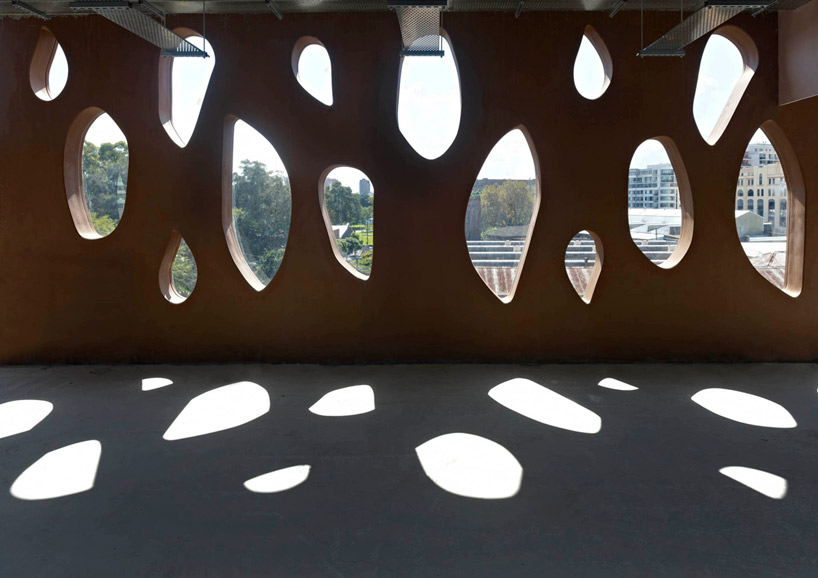 interior image © michael nocholson
interior image © michael nocholson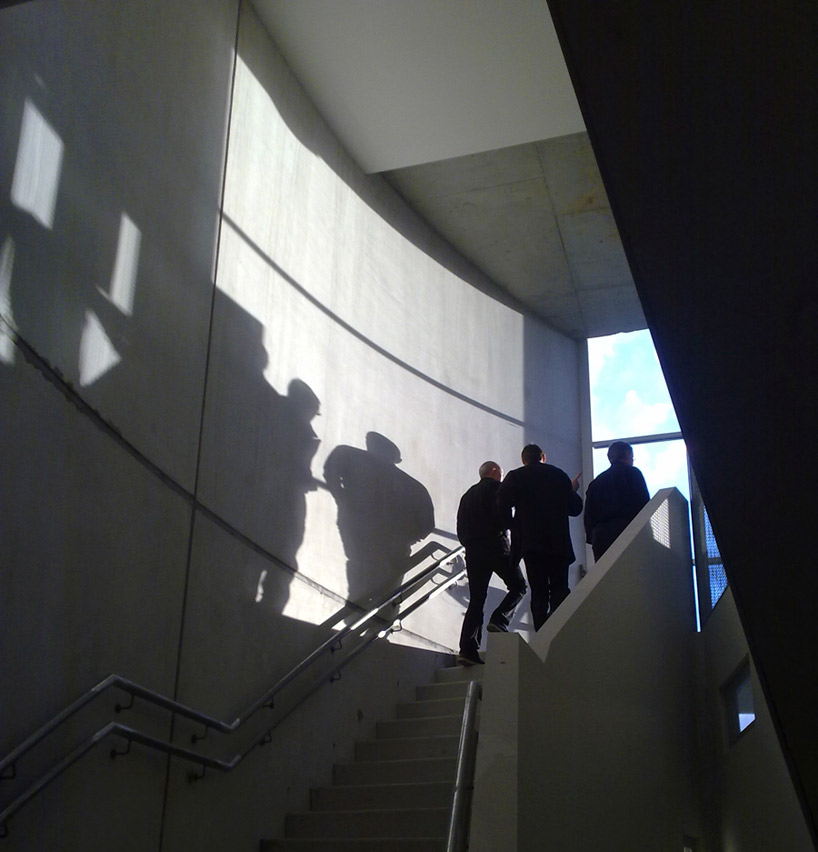 interior stairs
interior stairs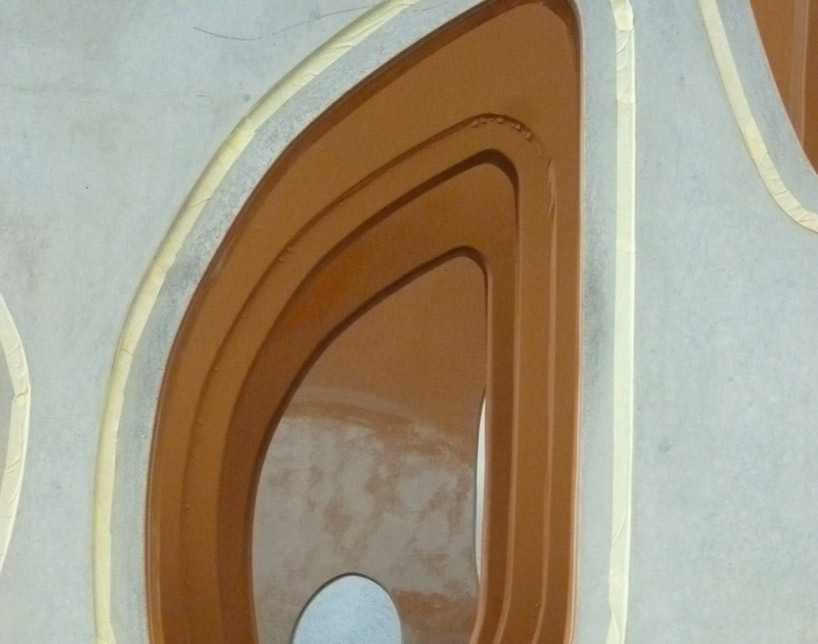 pre-cast concrete panels before window assembly
pre-cast concrete panels before window assembly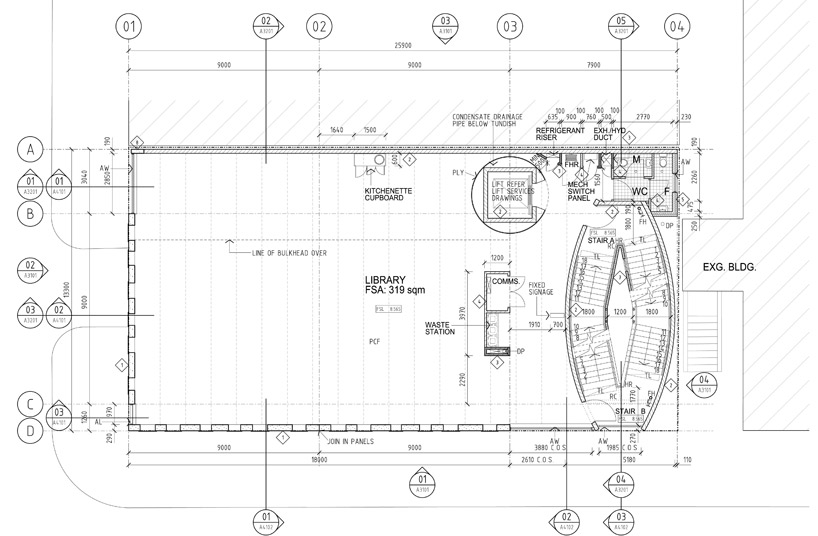 floor plan / level 1
floor plan / level 1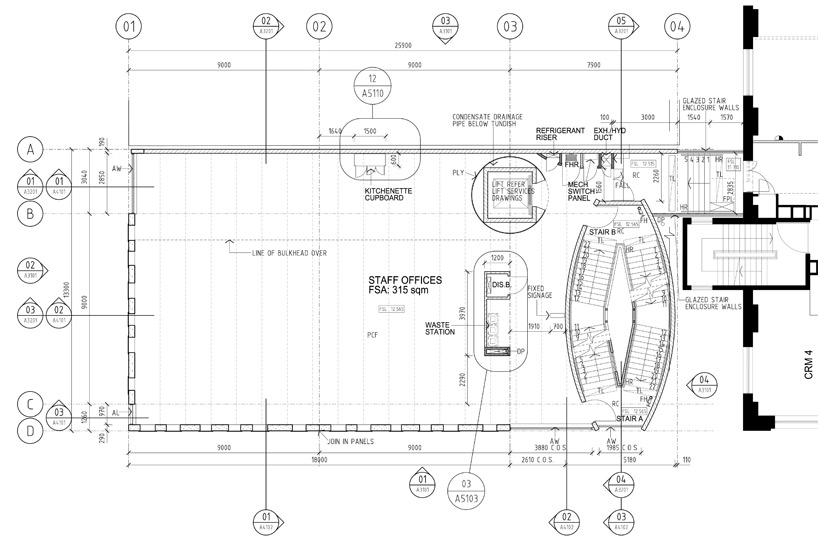 floor plan / level 2
floor plan / level 2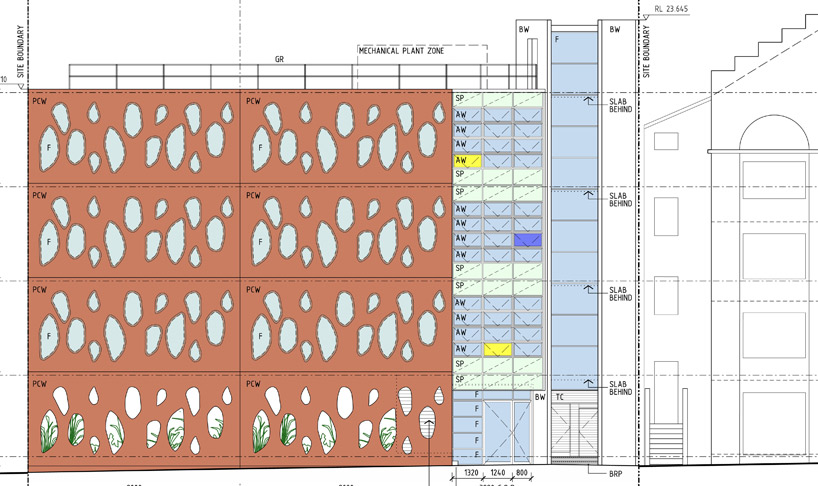 elevation
elevation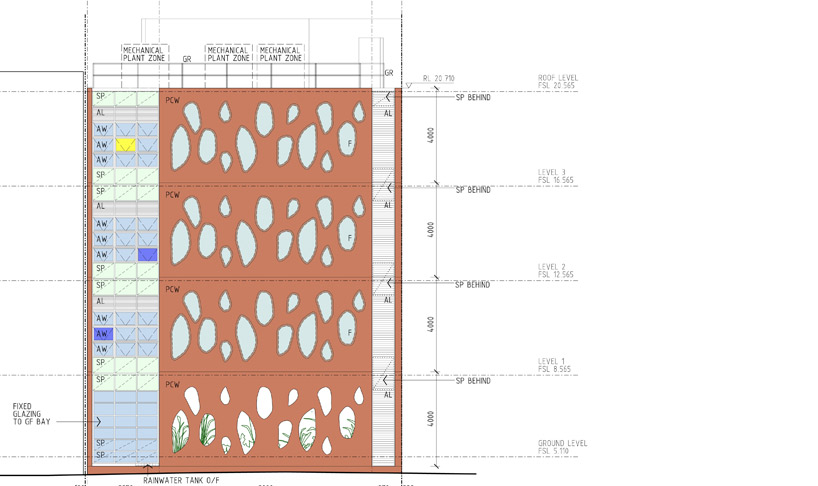 elevation
elevation




