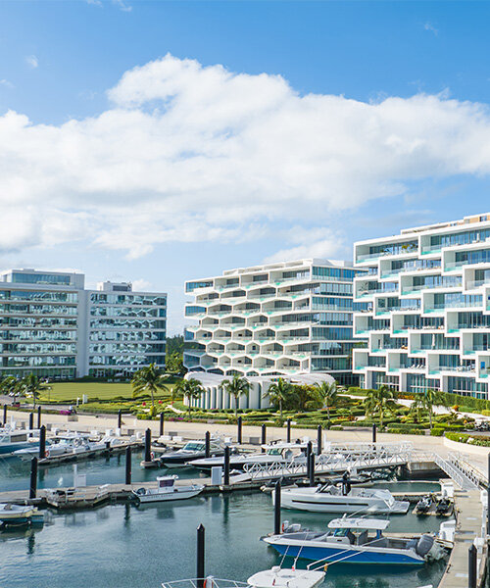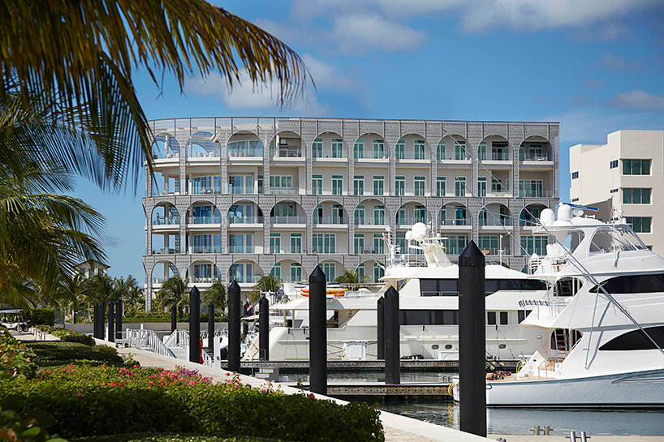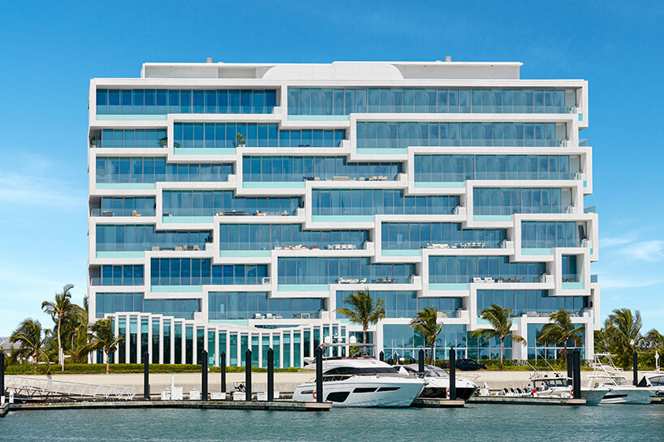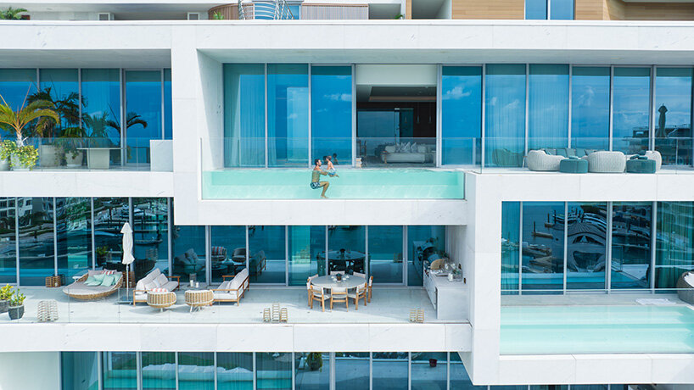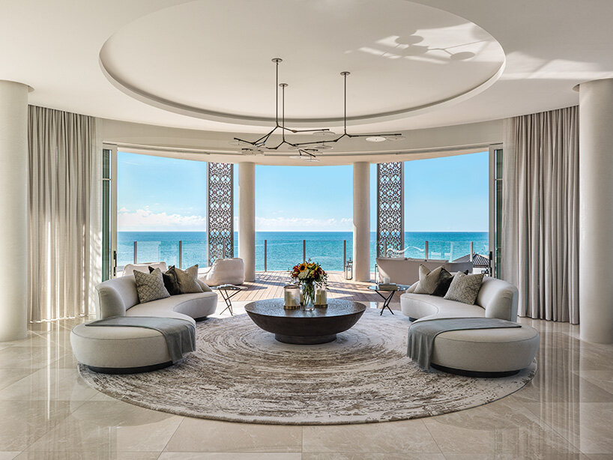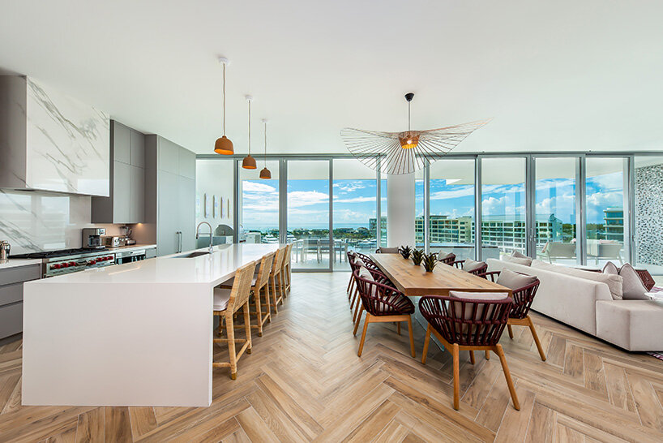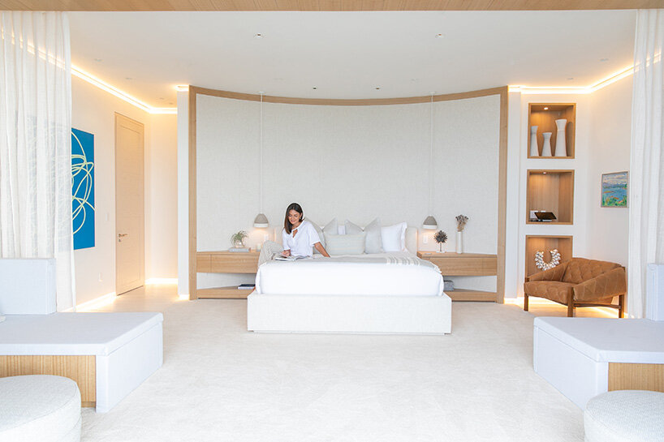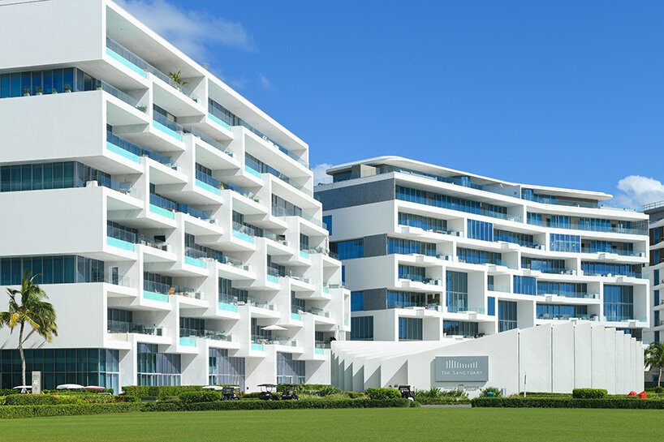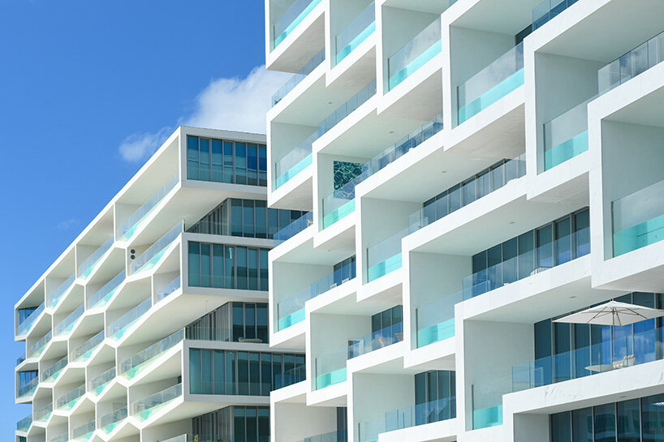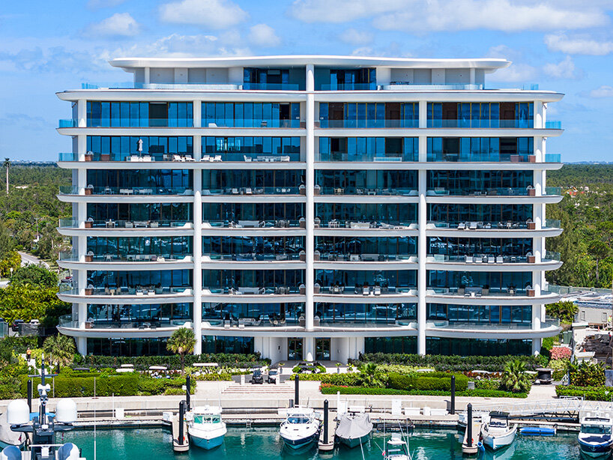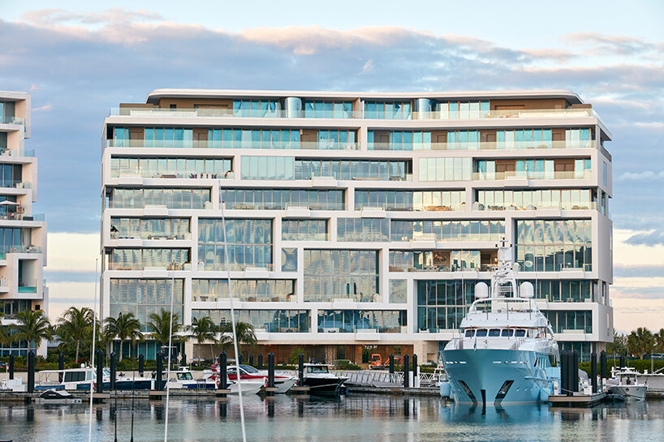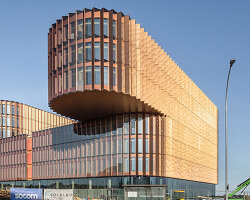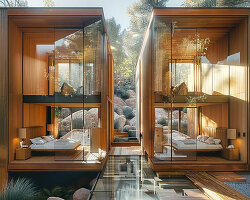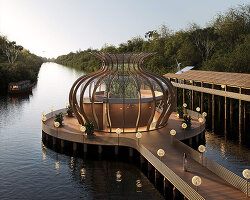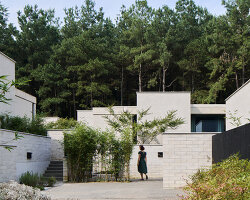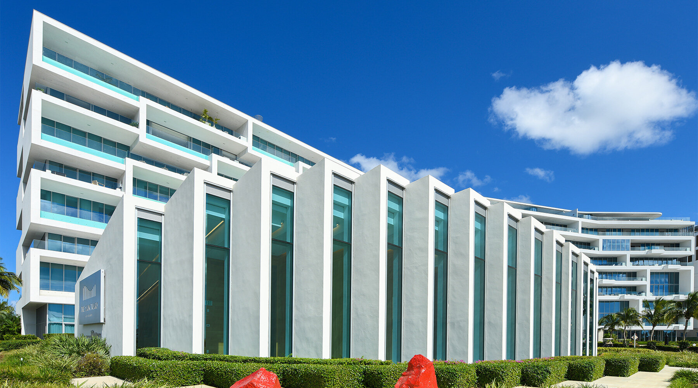
amenities foster a year-round sense of belonging among residents, ranging from educational and sports facilities to restaurants, shops, and financial offices (Sanctuary recording studio pictured front) / image credit Golden Dusk Photography
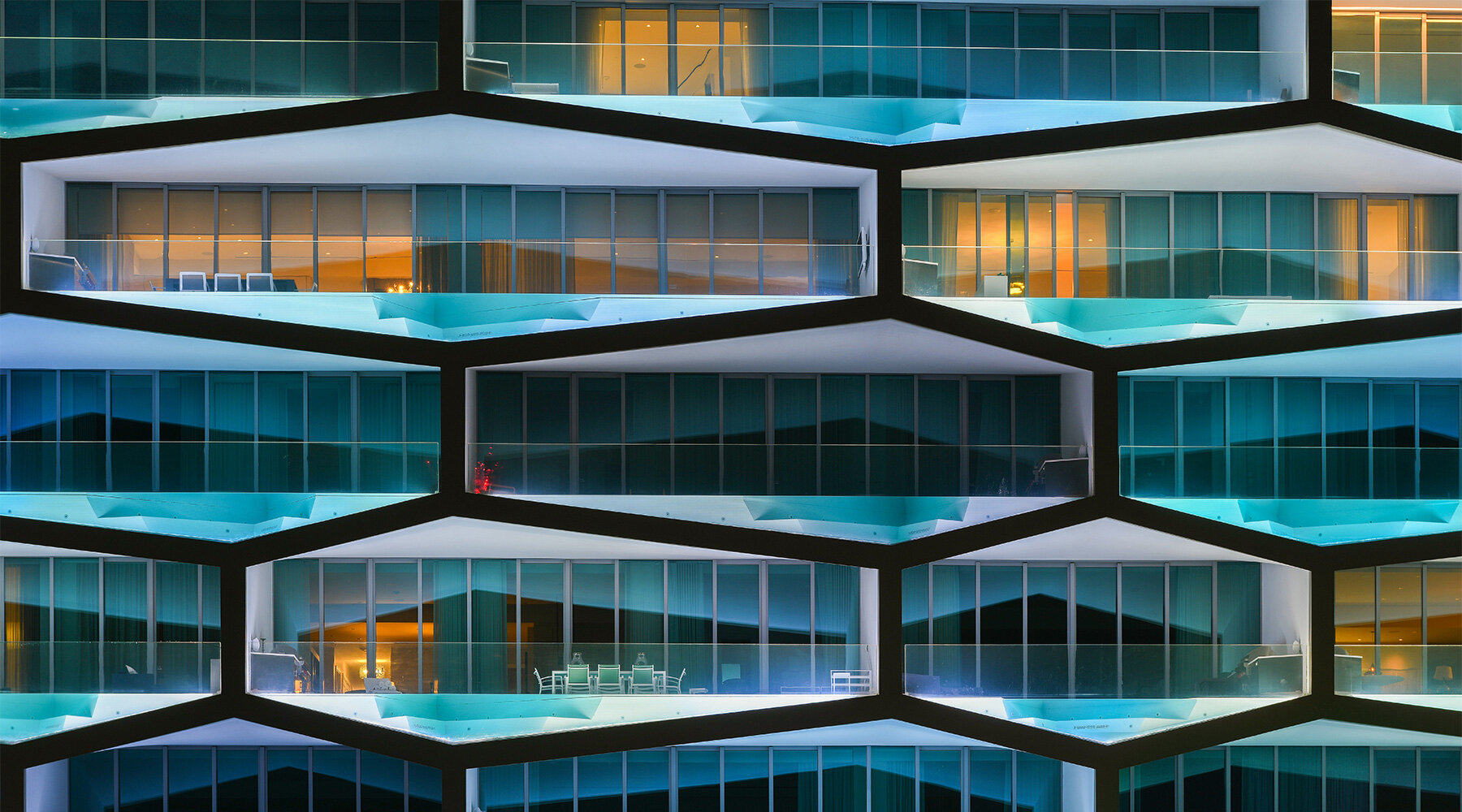
the sunken pools of Honeycomb illuminate at night to highlight the building’s unique façade / image credit Golden Dusk Photography
KEEP UP WITH OUR DAILY AND WEEKLY NEWSLETTERS
happening now! thomas haarmann expands the curatio space at maison&objet 2026, presenting a unique showcase of collectible design.
watch a new film capturing a portrait of the studio through photographs, drawings, and present day life inside barcelona's former cement factory.
designboom visits les caryatides in guyancourt to explore the iconic building in person and unveil its beauty and peculiarities.
the legendary architect and co-founder of archigram speaks with designboom at mugak/2025 on utopia, drawing, and the lasting impact of his visionary works.
connections: +330
a continuation of the existing rock formations, the hotel is articulated as a series of stepped horizontal planes, courtyards, and gardens.
