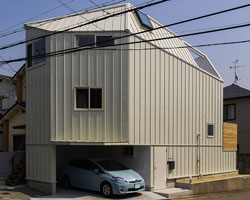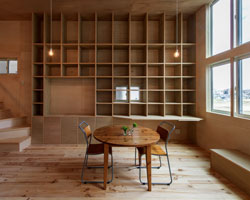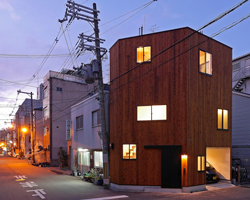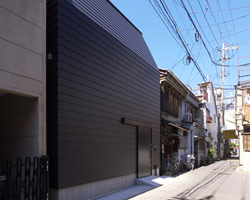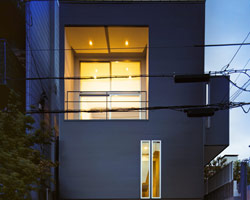KEEP UP WITH OUR DAILY AND WEEKLY NEWSLETTERS
PRODUCT LIBRARY
do you have a vision for adaptive reuse that stands apart from the rest? enter the Revive on Fiverr competition and showcase your innovative design skills by january 13.
we continue our yearly roundup with our top 10 picks of public spaces, including diverse projects submitted by our readers.
frida escobedo designs the museum's new wing with a limestone facade and a 'celosía' latticework opening onto central park.
in an interview with designboom, the italian architect discusses the redesigned spaces in the building.

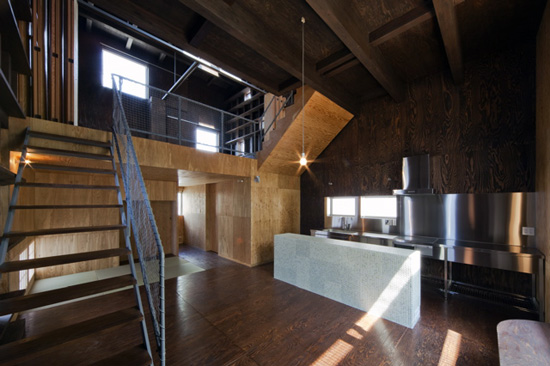 image courtesy akiyoshi nakao of coo planning
image courtesy akiyoshi nakao of coo planning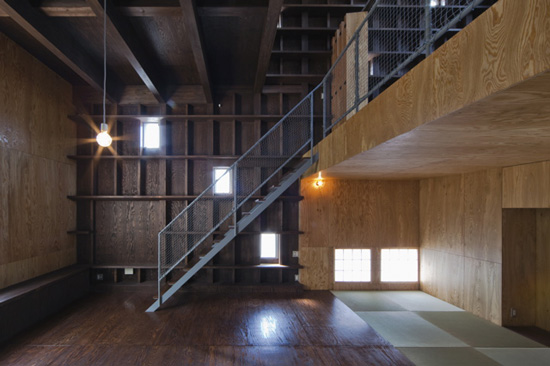
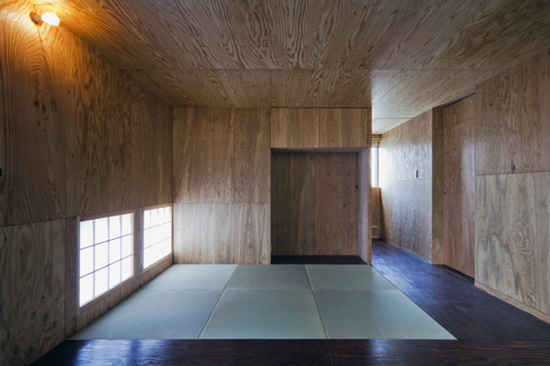 image courtesy akiyoshi nakao of coo planning
image courtesy akiyoshi nakao of coo planning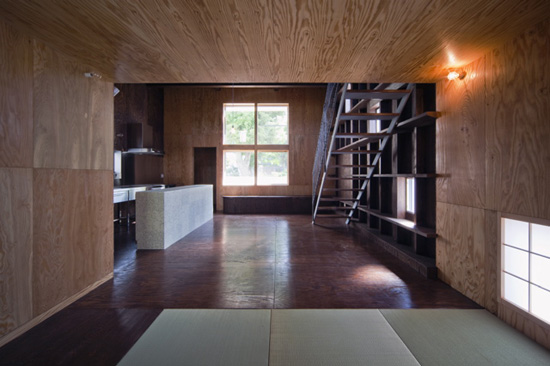 looking into the open area and kitchen image courtesy akiyoshi nakao of coo planning
looking into the open area and kitchen image courtesy akiyoshi nakao of coo planning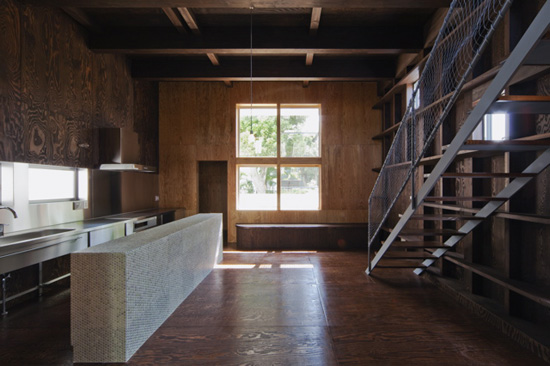 open kitchen and living space image courtesy akiyoshi nakao of coo planning
open kitchen and living space image courtesy akiyoshi nakao of coo planning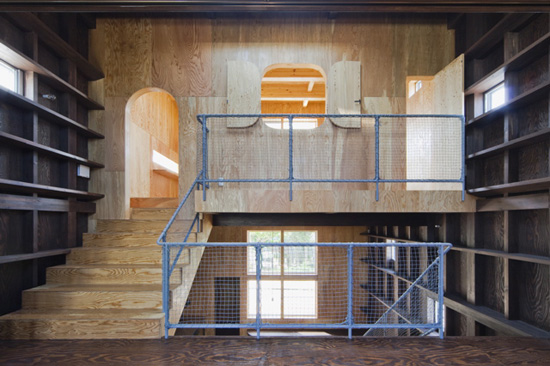 one of the ore private spaces defined by an alternate color of wood image courtesy akiyoshi nakao of coo planning
one of the ore private spaces defined by an alternate color of wood image courtesy akiyoshi nakao of coo planning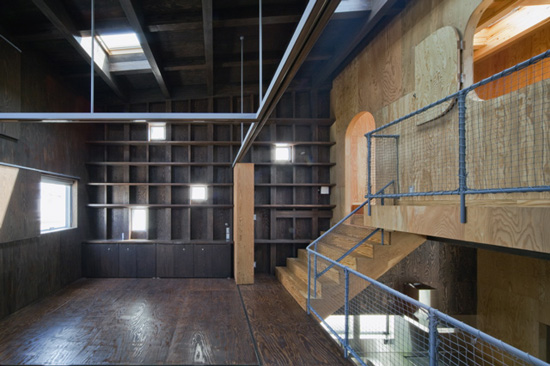 image courtesy akiyoshi nakao of coo planning
image courtesy akiyoshi nakao of coo planning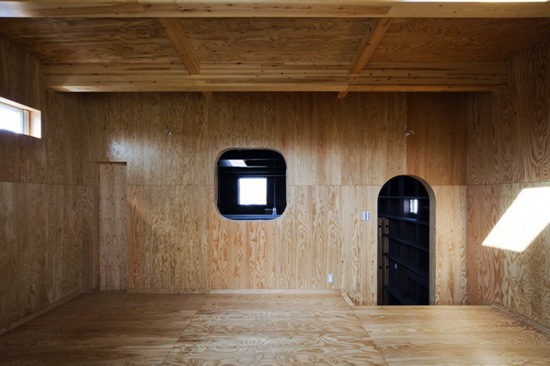 inside the ‘closed’ room image courtesy akiyoshi nakao of coo planning
inside the ‘closed’ room image courtesy akiyoshi nakao of coo planning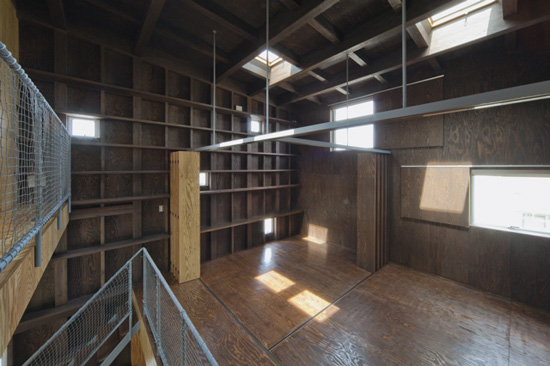 image courtesy akiyoshi nakao of coo planning
image courtesy akiyoshi nakao of coo planning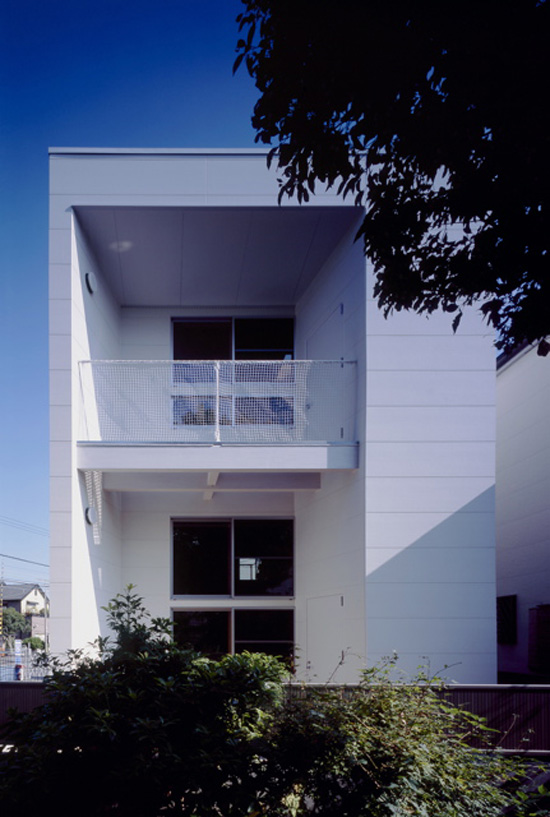 exterior of the home image courtesy akiyoshi nakao of coo planning
exterior of the home image courtesy akiyoshi nakao of coo planning