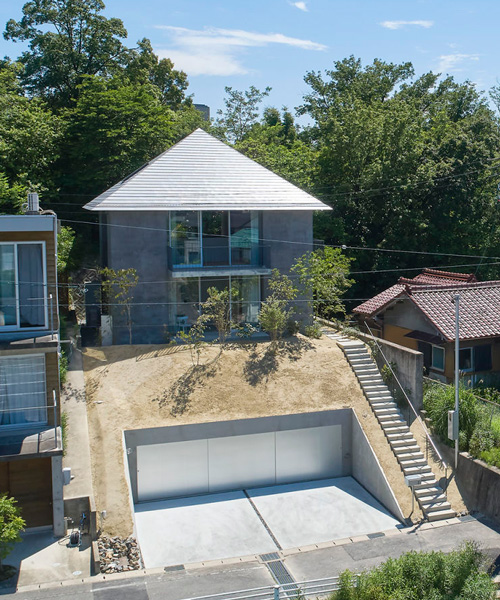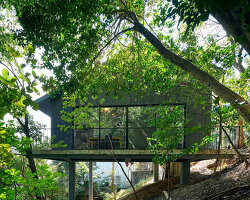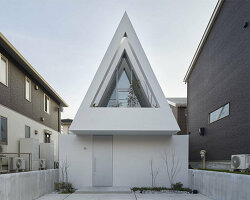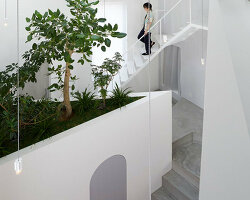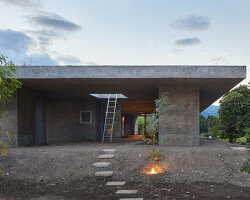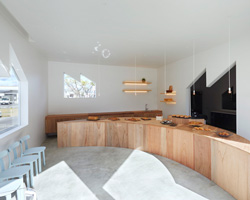airhouse has completed ‘house in seto’, a private residence in japan, built on a sloping hill with a forest in the south and wide open views towards the west and north. topped with a pyramid hip roof, the two-story house comprises a series of boxes that double as pillars, arranged at the four corners of the floor plan. considering the living and dining room, as well as the kitchen, the center of daily life, the japanese studio has placed these on the upper level, where they benefit from large openings with views of the surrounding scenery.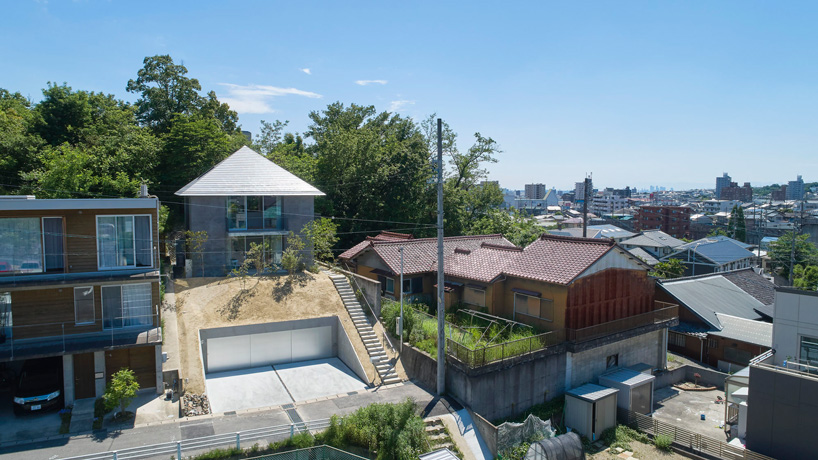 all images toshiyuki yano
all images toshiyuki yano
airhouse has divided ‘house in seto’ in two levels, both of which are open toward the forest and the garden to create a continuity between inside and outside. the lower level encloses more private spaces, such as bedrooms, lavatory and bathrooms, while the upper floor consists of communal spaces such as the kitchen, living room and dining room. thanks to the pyramid hip roof, the upper level benefits from higher ceilings, while large openings and a protruding balcony contribute to the bright and airy environment inside. 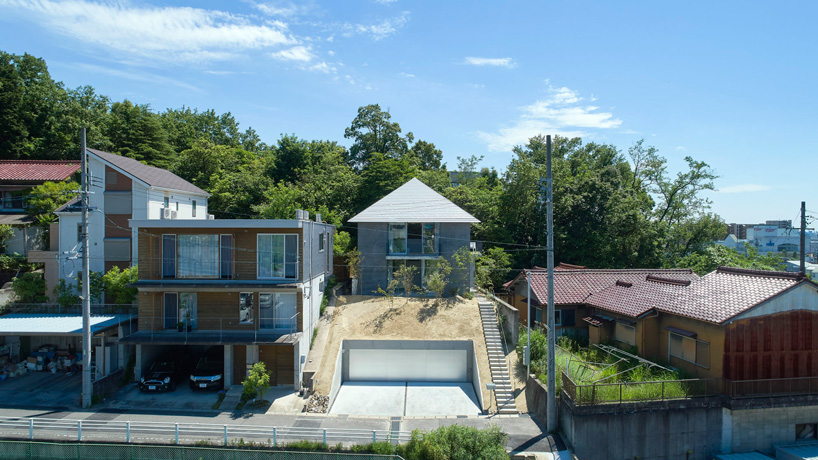
the house’s structure comprises a series of pillar-like boxes arranged at the four corners of the floor plan, ‘as if four pillars were covered with an umbrella,’ as airhouse describes it. a central staircase connects the two levels of the house, while a skylight on the roof brings additional natural light inside. the floor slab between the two levels is created deliberately thin, in order to reduce the distance between them.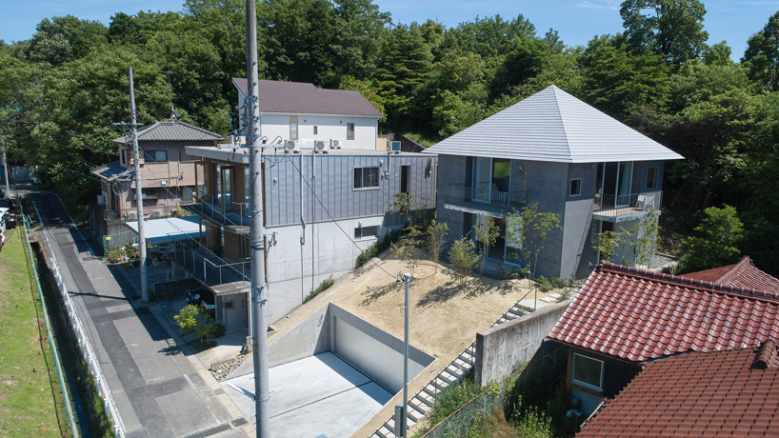
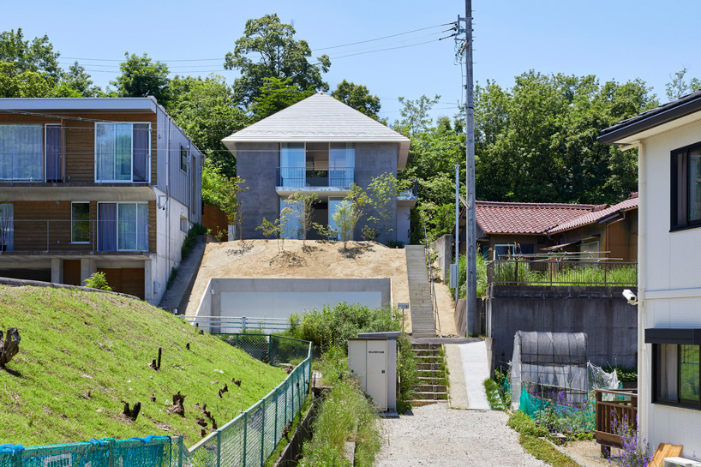
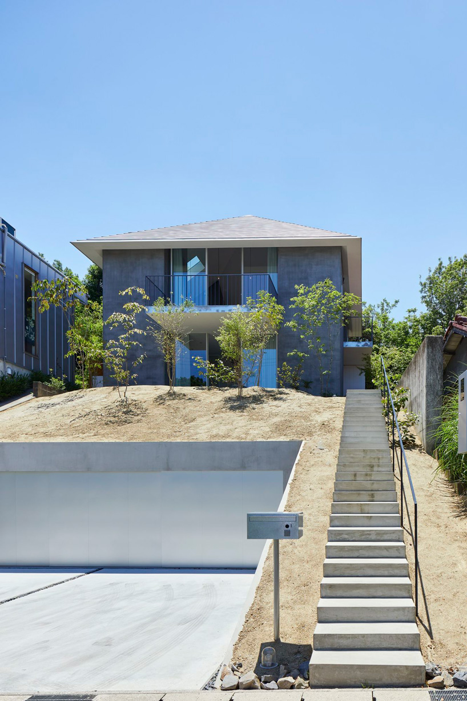
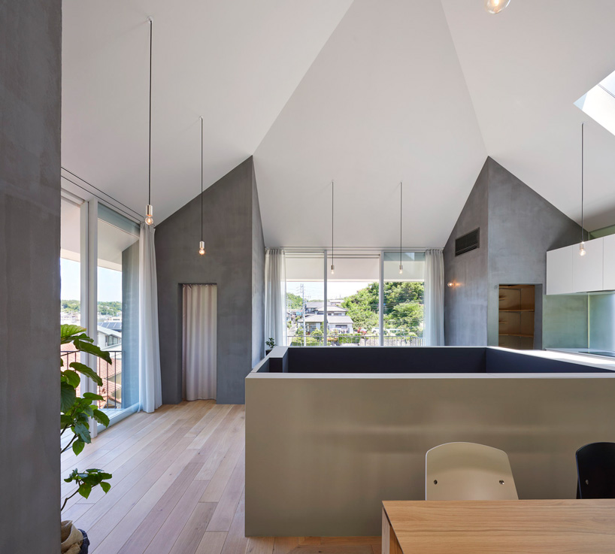
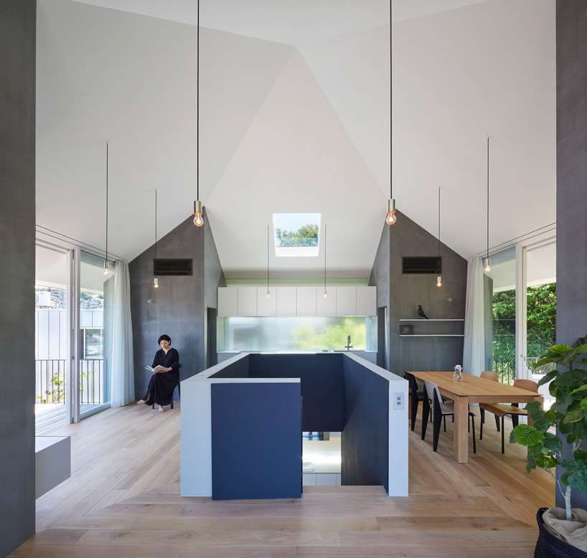
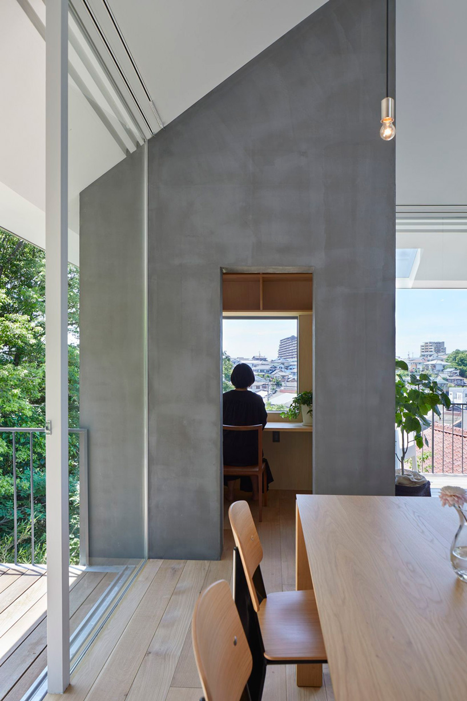
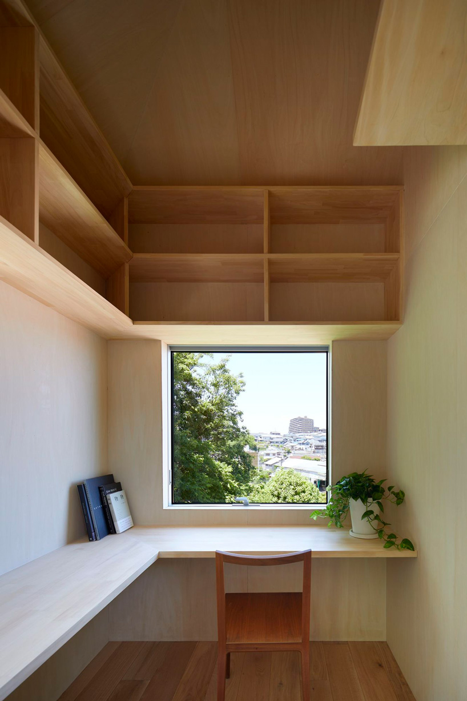
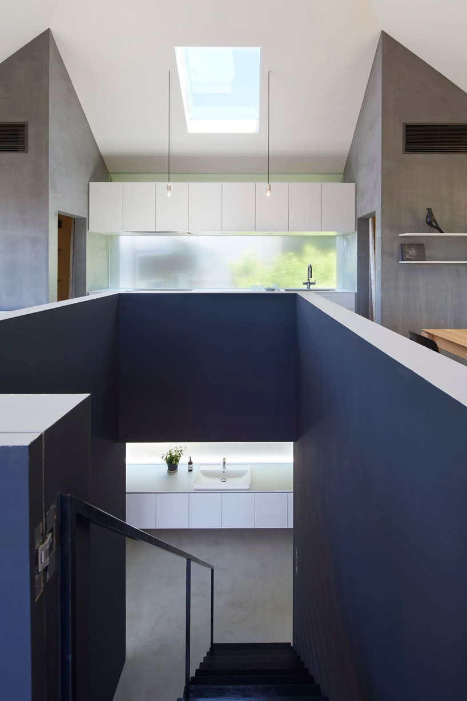

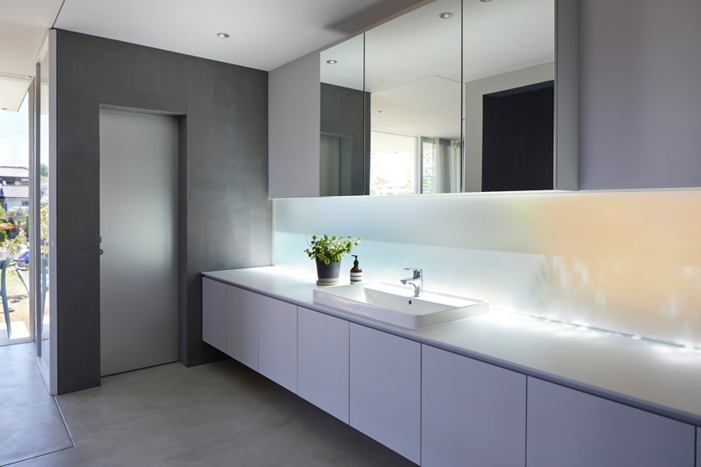
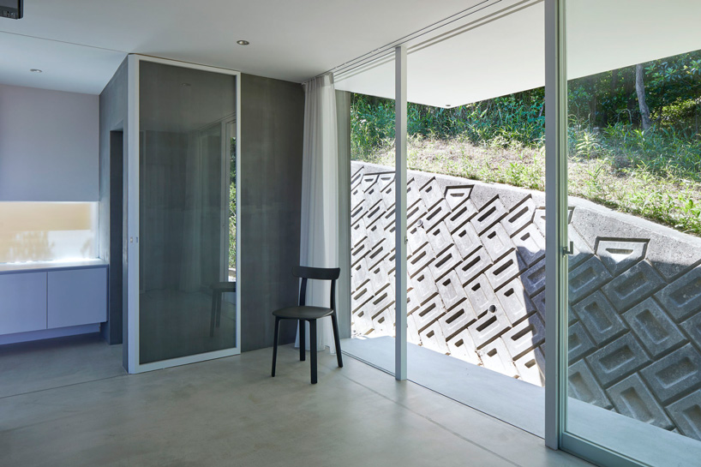
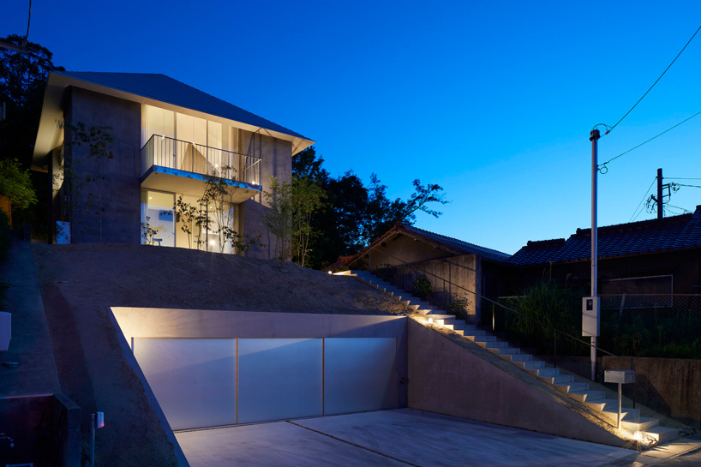
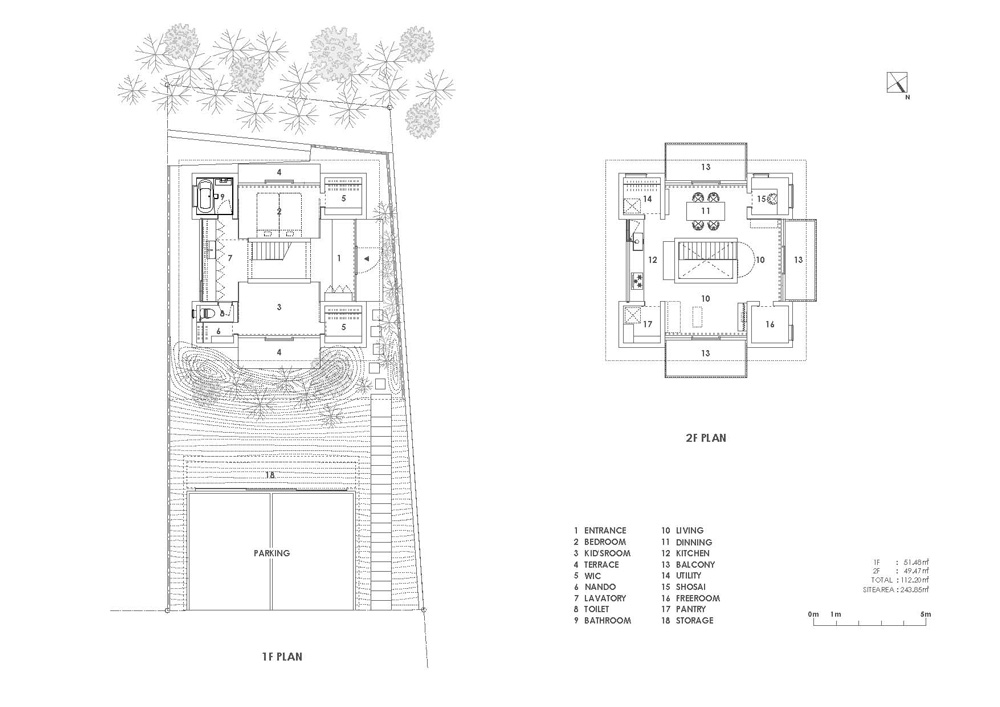
project info:
name: house in seto
architect: airhouse
structure: ohno japan
contractor: kikuhara
location: seto city, aichi prefecture, japan
