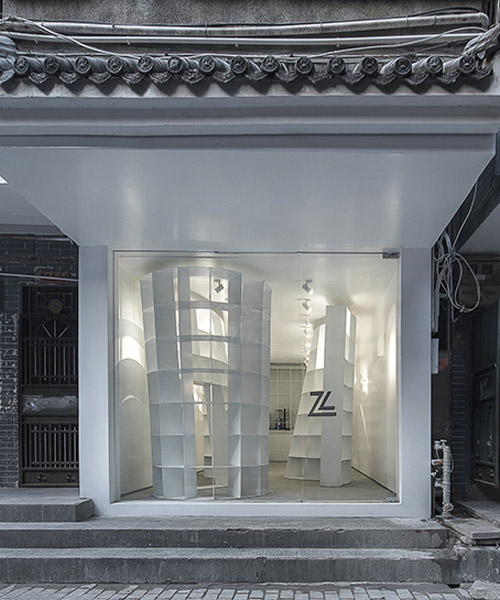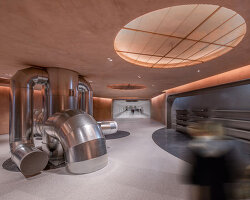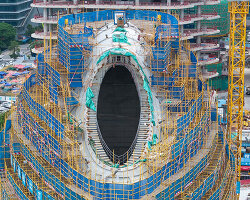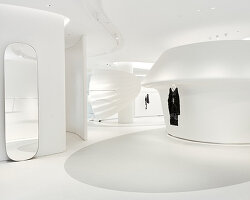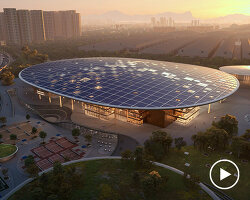located in shenzhen, this book pavilion by aether architects is part of the urban village space renovation plan by shum yip land investment & development co. ltd (shenzhen). the aim of the project is to take the space as the medium, then integrate the diversified cultural and activity factors into the neighborhood.
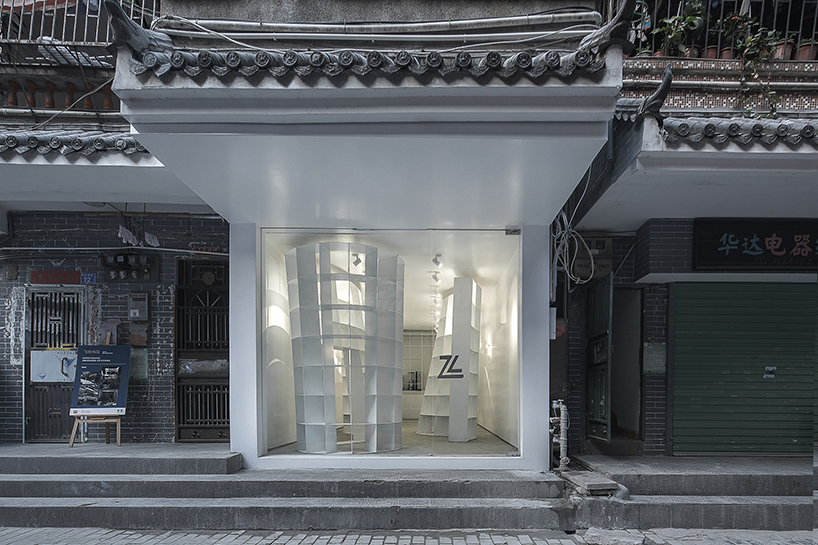
all images © zhang chao
the reconstructed building will be used by the enclave independent bookshop, which hosts poetry publications, art exhibitions and public speeches. the original building was a residential property with an outline of 12.85 x 3.6 m, in addition to the storage and staircase areas, the main renewable area is 8.7 x 3.6 m (around 31 square meters).
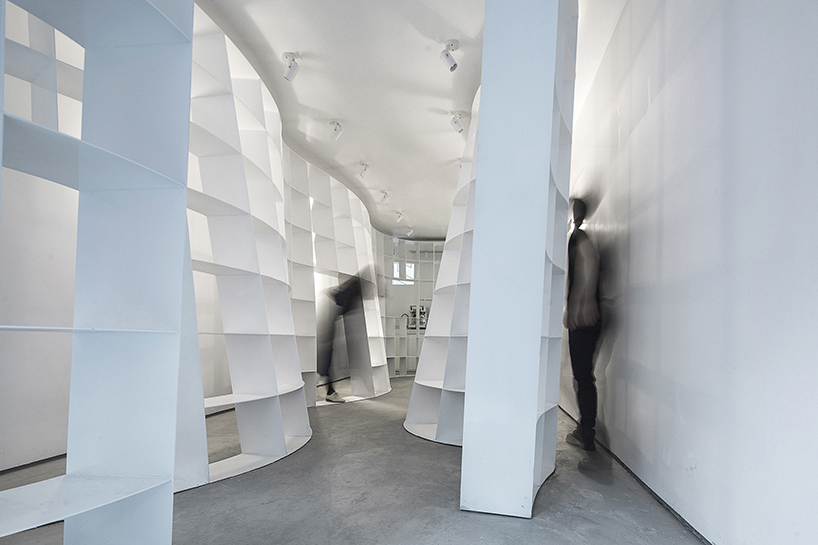
this is a space with narrow and deep ‘tunnel’ geometry. here, aether architects sought to change our way of thinking about this site. the design team created a ‘local city’ with a diverse interior landscape. this inserted architecture is a three-dimensional curved volume that evolves from the prototype of a bookshelf. it divides the site into three parts — the middle is public, while the two sides are private.
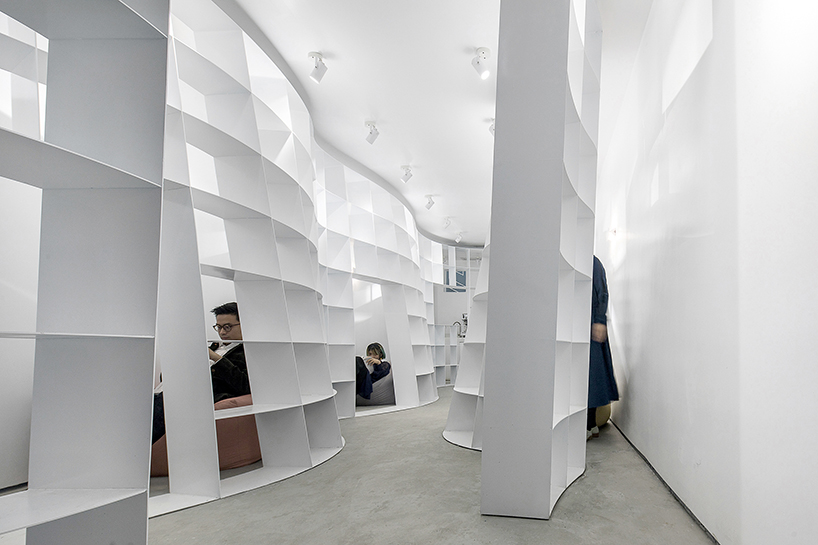
the concave and convex forms generate different scales of public and private fields on both sides of the building; the form changes vertically and horizontally to accommodate the different spatial feelings of the human body. in the middle it becomes more and more open, thus establishing a sense of freedom.
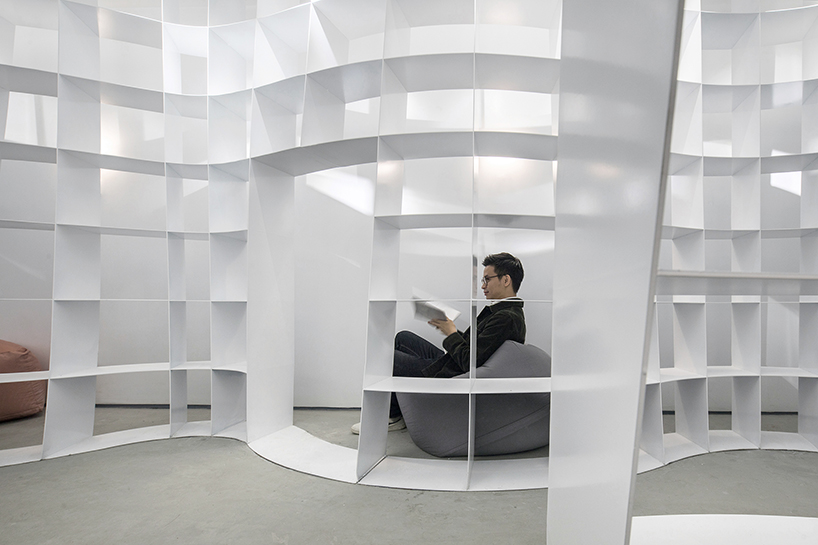
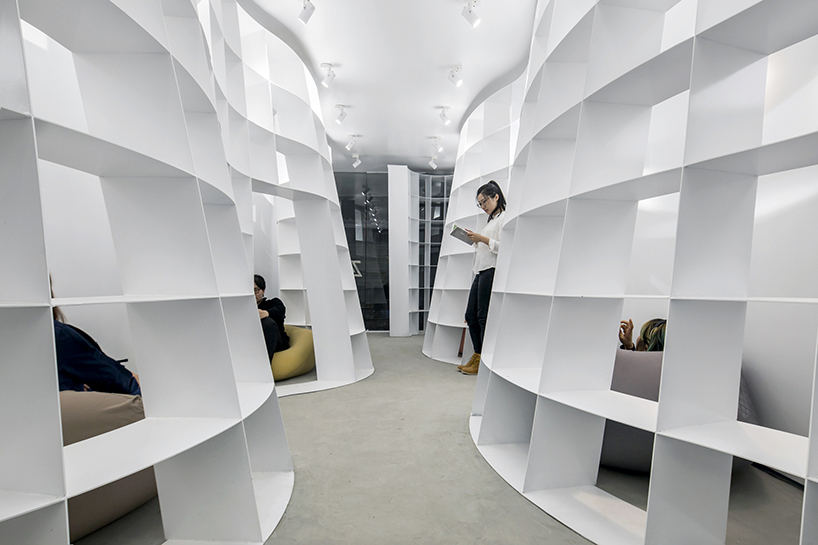
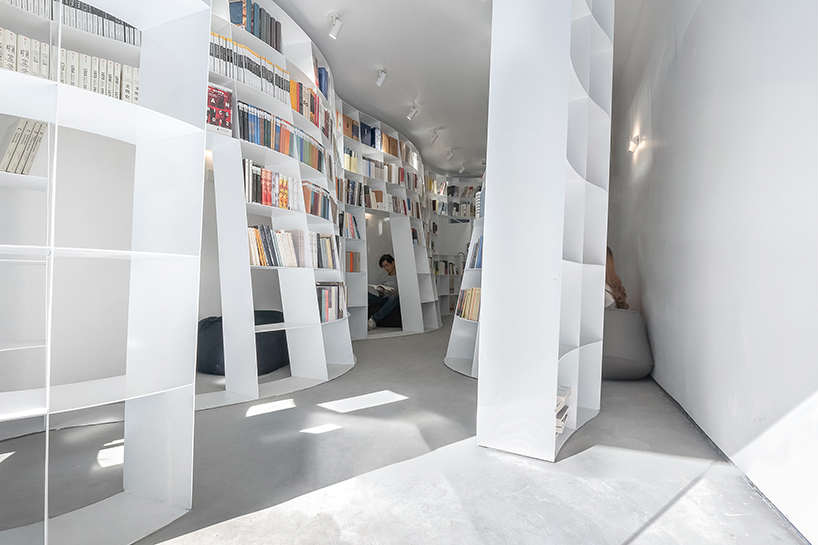
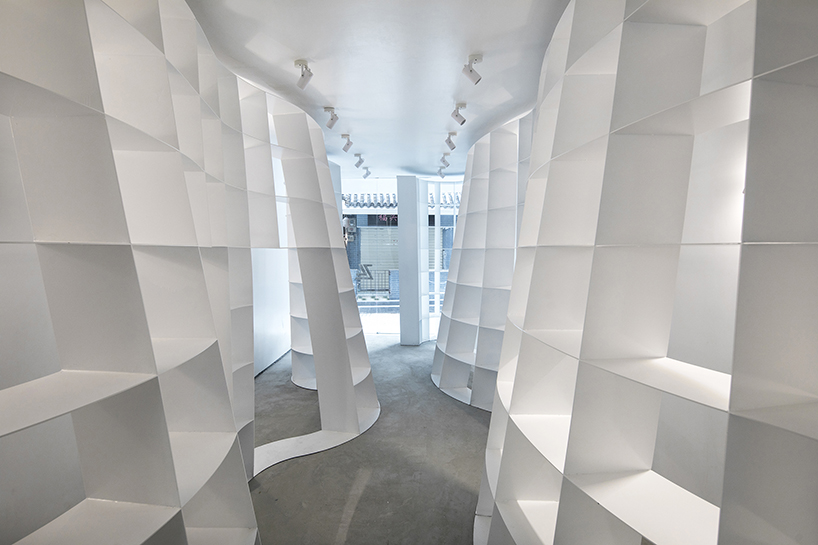
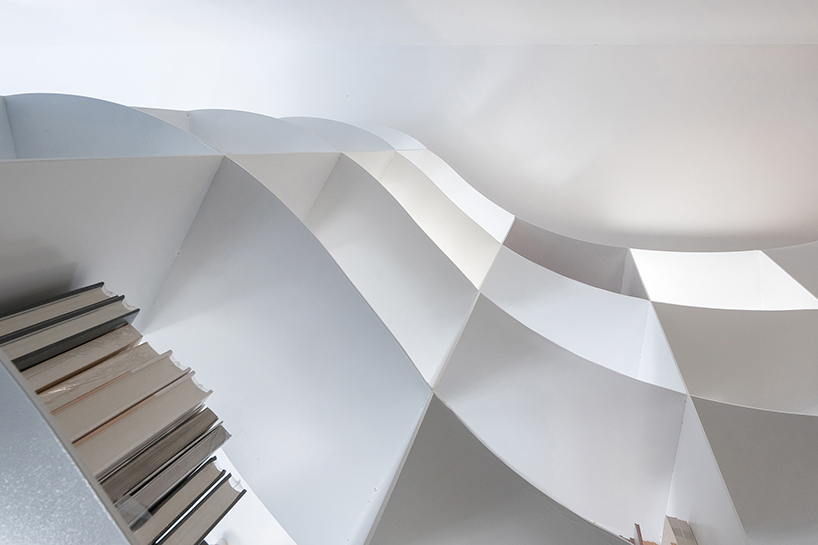
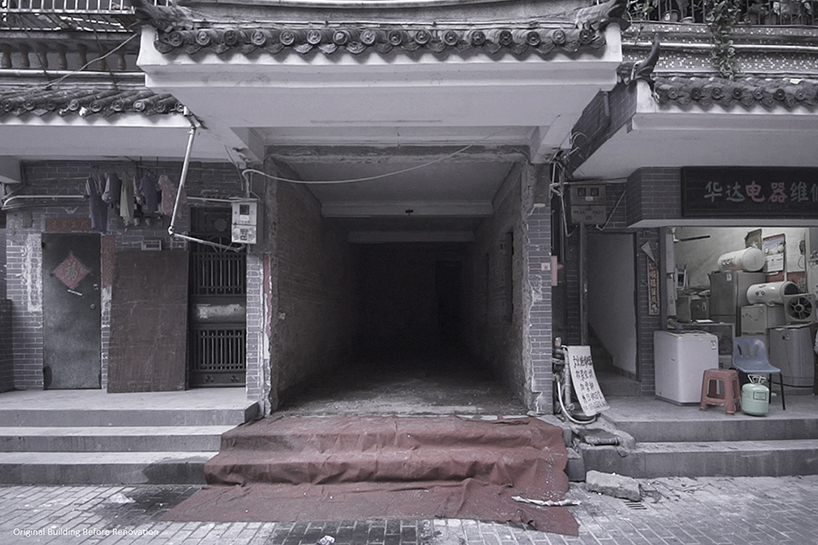
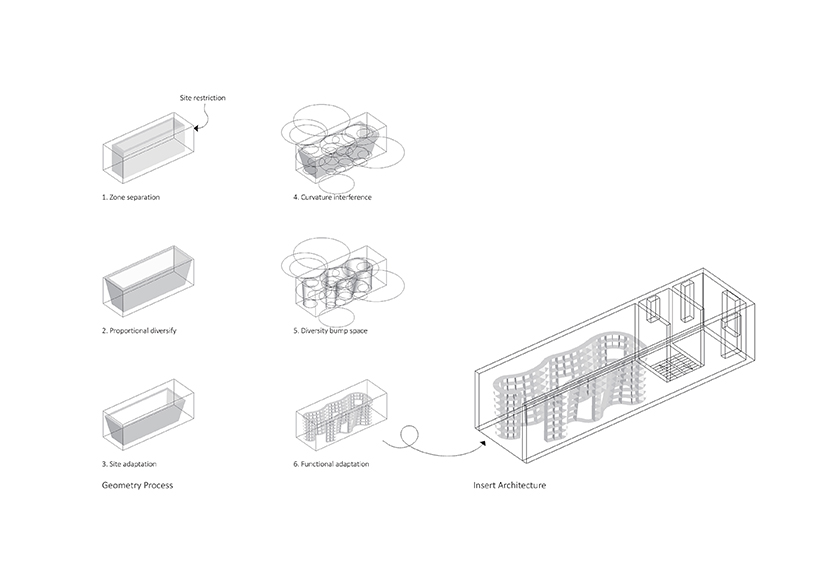
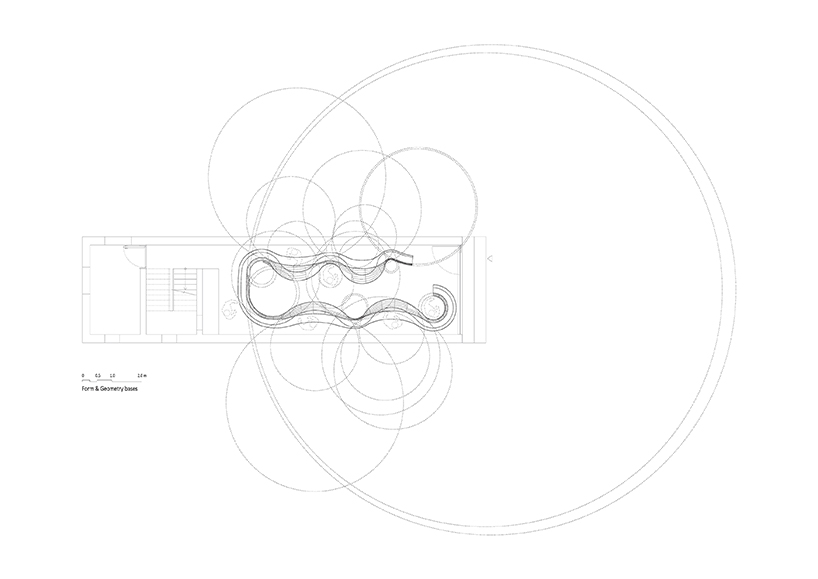
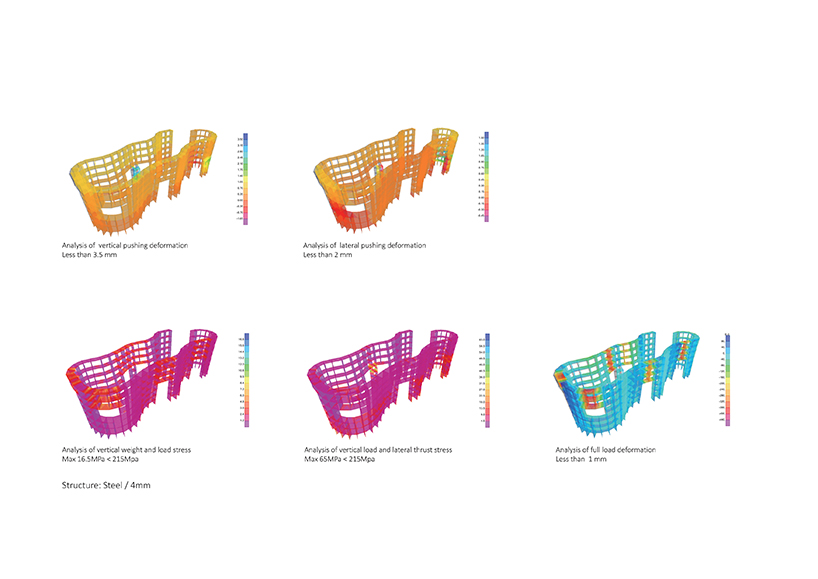
project info:
name: insert architecture –enclave book pavilion
design: aether architects
completion date: january 2018
area: 31 sqm
location: nantou village, shenzhen, china
photography: zhang chao
architect in charge: zelin huang
structural consultant: hai lin
technical support: long yu
client: shum yip land investment & development co.ltd (shenzhen)
designboom has received this project from our ‘DIY submissions‘ feature, where we welcome our readers to submit their own work for publication. see more project submissions from our readers here.
edited by: maria erman | designboom
