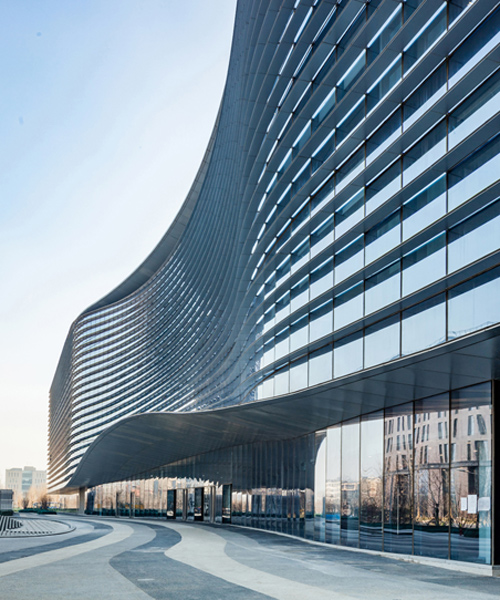aedas shapes vast beijing office building mimicking the infinity symbol
all images © aedas
located in beijing’s zhogguancun science park, aedas has realized the vast office building for sina corporation, a company that operates the popular chinese weibo social platform. overall, the combination of above and below ground gross floor area totals at 76,500 and 48,000 square meters.
located in a technology hub often referred as ‘china’s silicon valley’, the reflective envelope has been formed to mimic the infinity symbol. developed to ensure maximum flexibility on a modular approach, inside, houses approximately 55,000 square meters of open office/r&d space, conference and meeting areas, exhibition area, staff amenities which include entertainment, supermarket and leisure facilities.
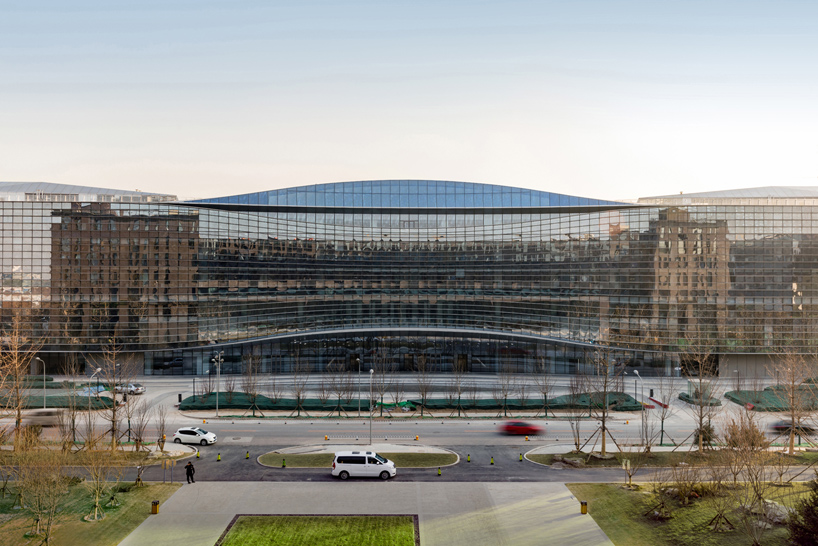
the form is squeezed and pinched to form entrances, balconies, special double height spaces
the design draws from the chinese architectural heritage of courtyards, the building frames two major open courtyard gardens that brings natural light and cross ventilation to the interiors. despite the architectural form visualized as rectilinear; the building follows a special design discipline. the form is squeezed, kneaded and pinched to express entrances, balconies, special double height workspaces and skylights.
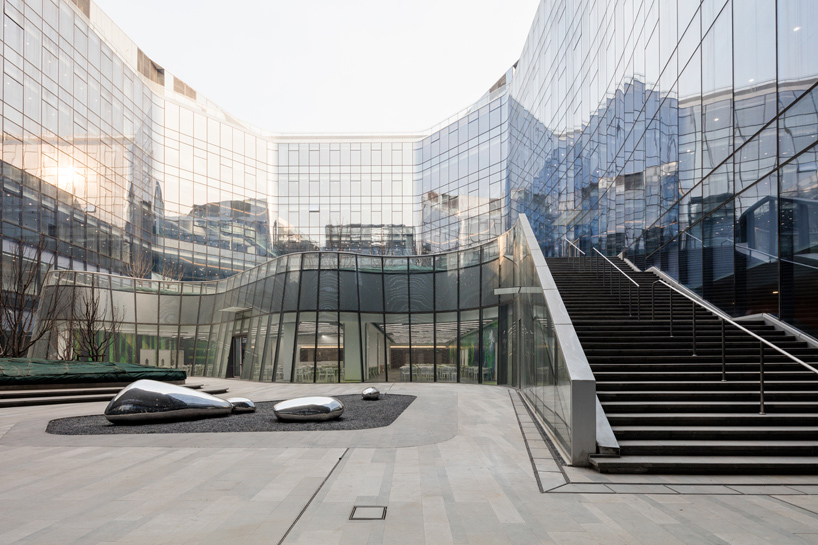
the design draws from the chinese architectural heritage of courtyards
the development is targeted to be sustainable and user friendly, reflecting the philosophy of the international online media company and as a result, has received a pre-certified leed platinum rating. the orientation is crucial to minimize solar heat gain and maximize natural ventilation. penetration of daylight especially in the lobby and peripheral office spaces can greatly reduce the amount of energy used for artificial lighting. the skylight also helps light up the corridor on the top level. double low-e glass is applied to minimize reduce energy consumption, while operated fins were carefully used to provide effective shading to the building envelope.
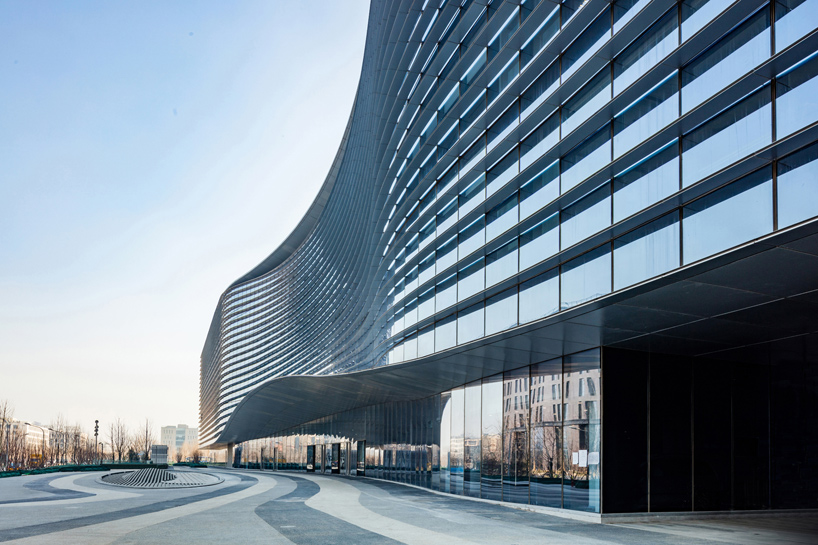
the architectural form is based on the infinity symbol
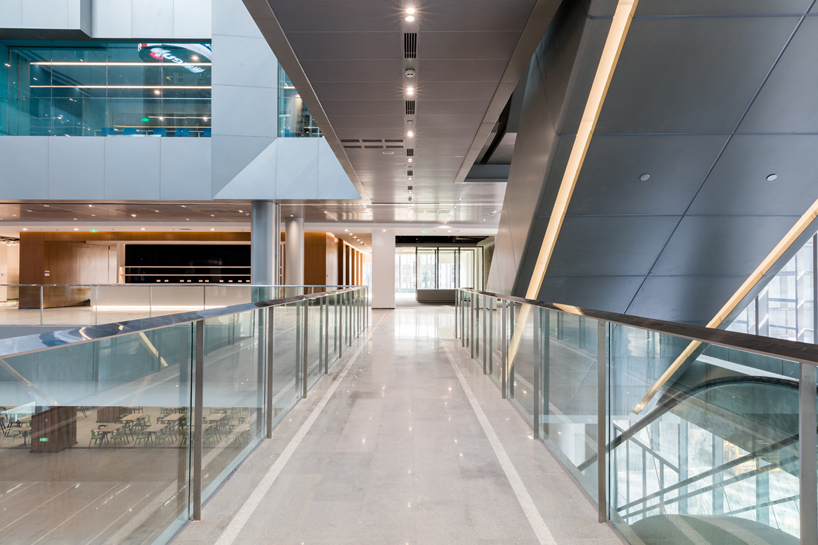
the company operates sina.com and weibo social platform and has more than 85 million unique users per day
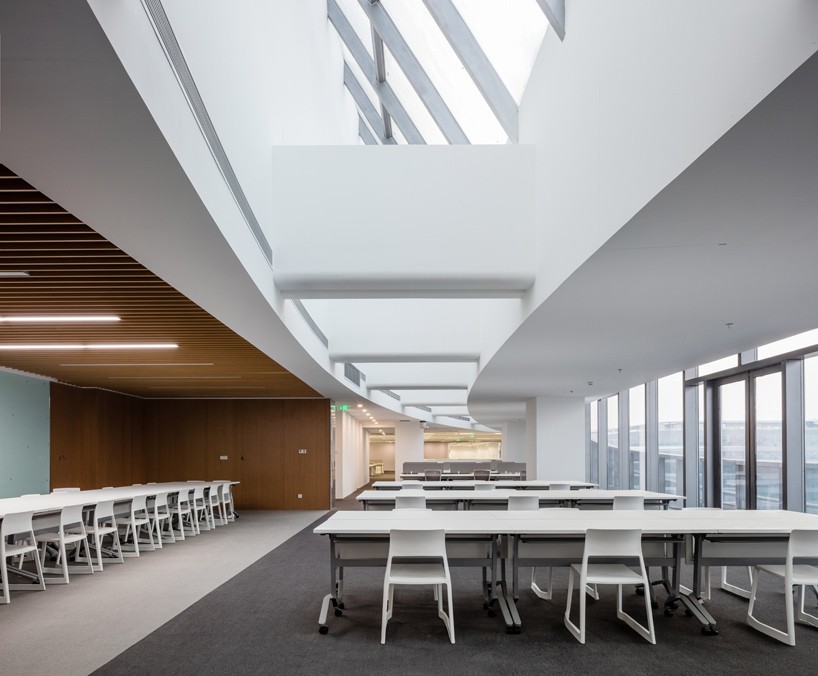
general office areas include staff training areas at each end of the building facing the internal courtyards
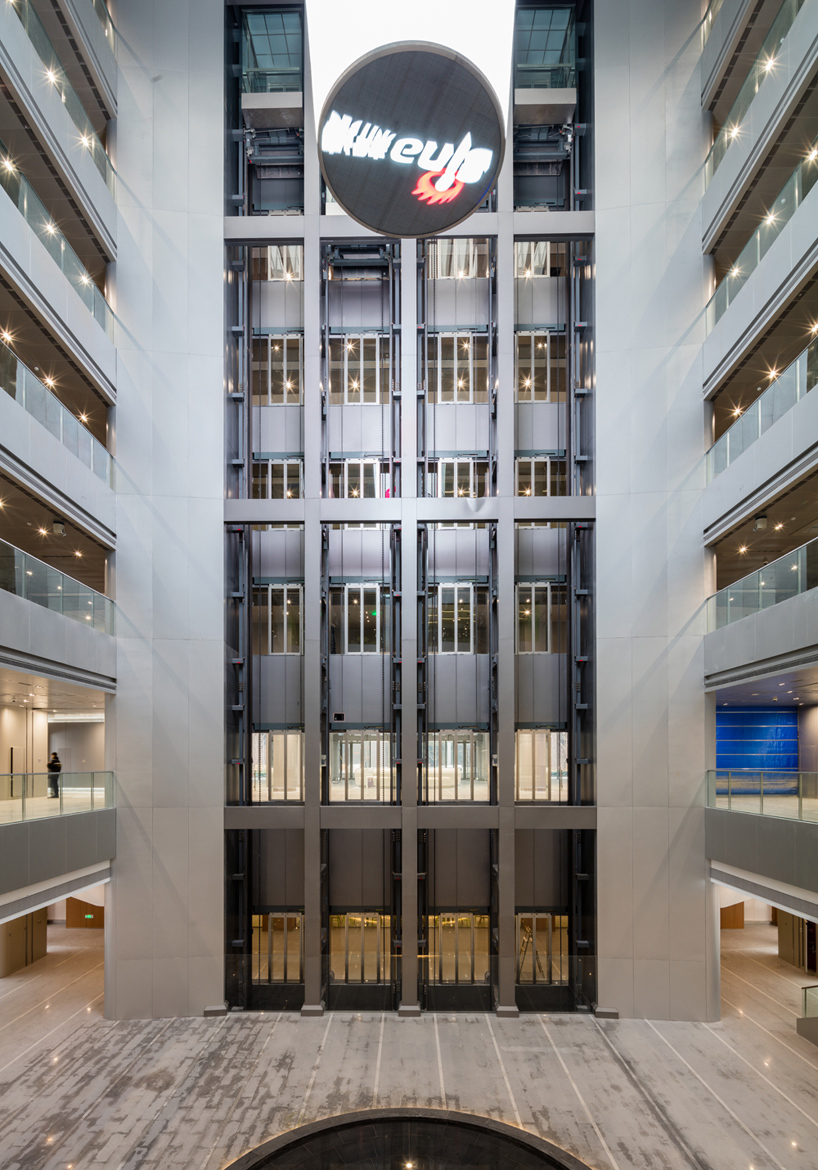
the focal point – the ‘eye of sina’ – is the entrance atrium space that serves as the main vertical circulation hub
and features a 12-metre high conical media screen which displays current media information by sina.com and weibo.
