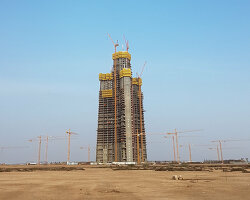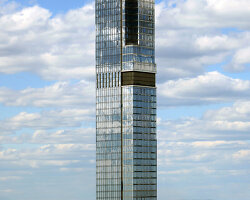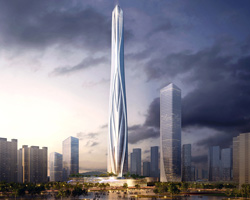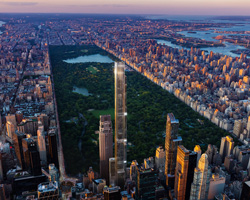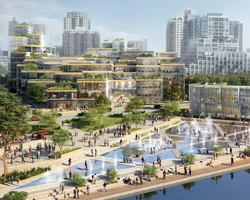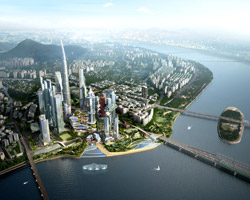KEEP UP WITH OUR DAILY AND WEEKLY NEWSLETTERS
happening this week! pedrali returns to orgatec 2024 in cologne, presenting versatile and flexible furnishing solutions designed for modern workplaces.
PRODUCT LIBRARY
beneath a thatched roof and durable chonta wood, al borde’s 'yuyarina pacha library' brings a new community space to ecuador's amazon.
from temples to housing complexes, the photography series documents some of italy’s most remarkable and daring concrete modernist constructions.
built with 'uni-green' concrete, BIG's headquarters rises seven stories over copenhagen and uses 60% renewable energy.
with its mountain-like rooftop clad in a ceramic skin, UCCA Clay is a sculptural landmark for the city.
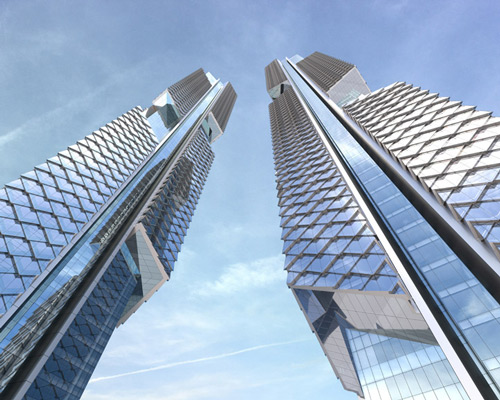
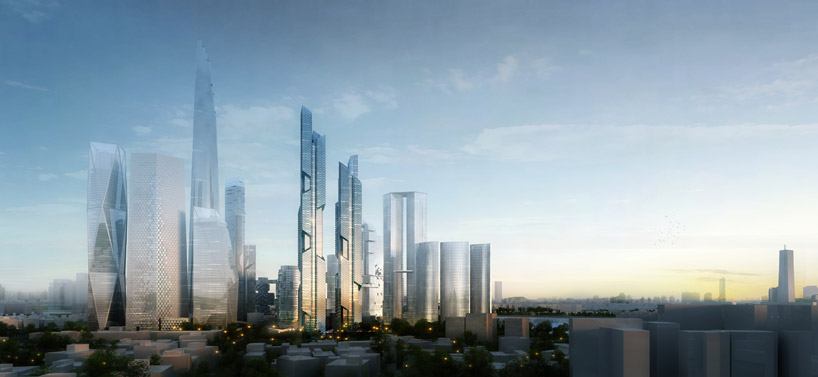 future skyline of the yongsan international district
future skyline of the yongsan international district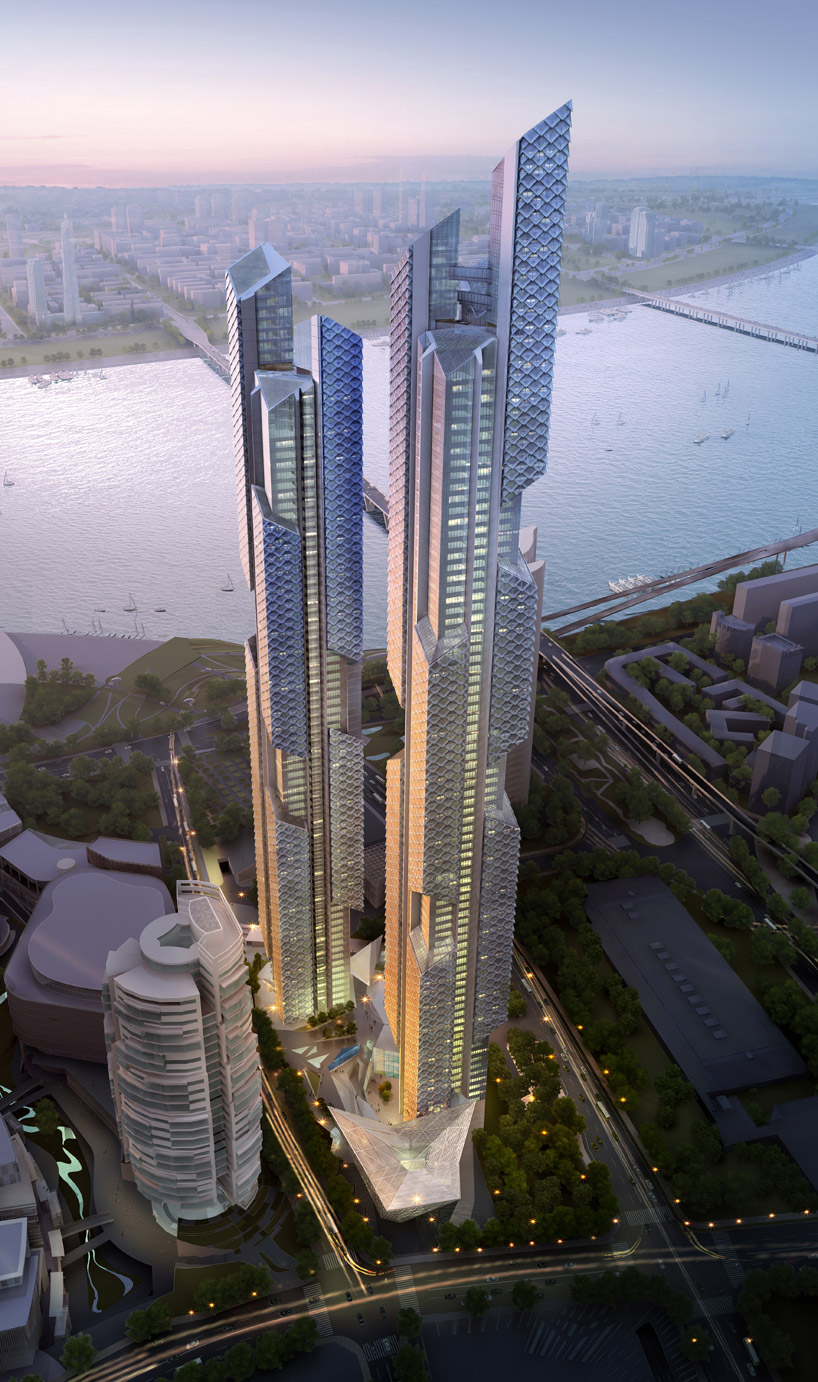 aerial view of the towers and base
aerial view of the towers and base profile at dusk
profile at dusk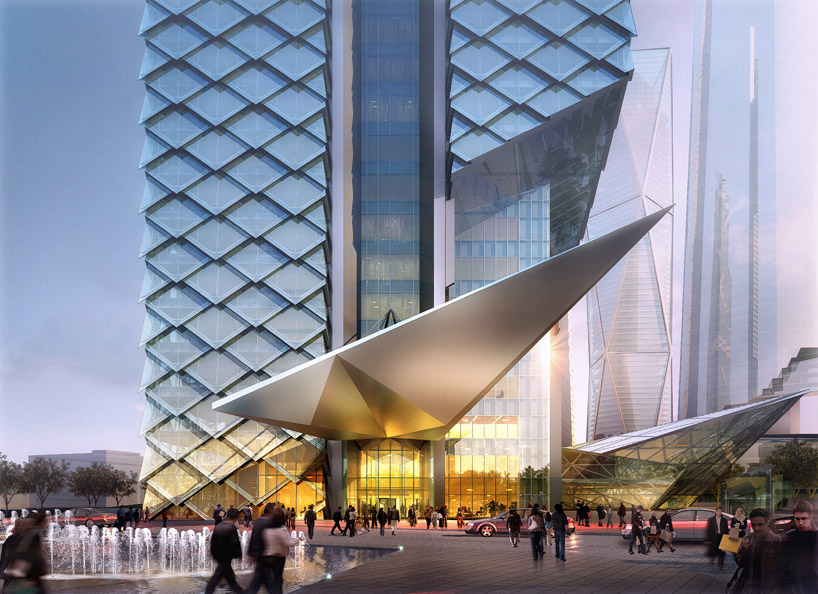 main entrance
main entrance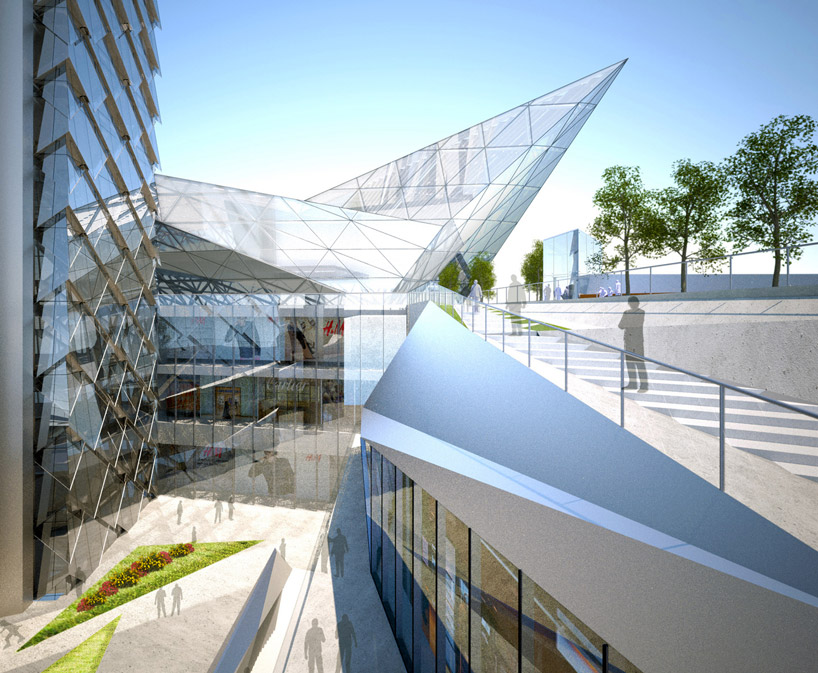 sunken podium and courtyards
sunken podium and courtyards atrium within the miniature towers
atrium within the miniature towers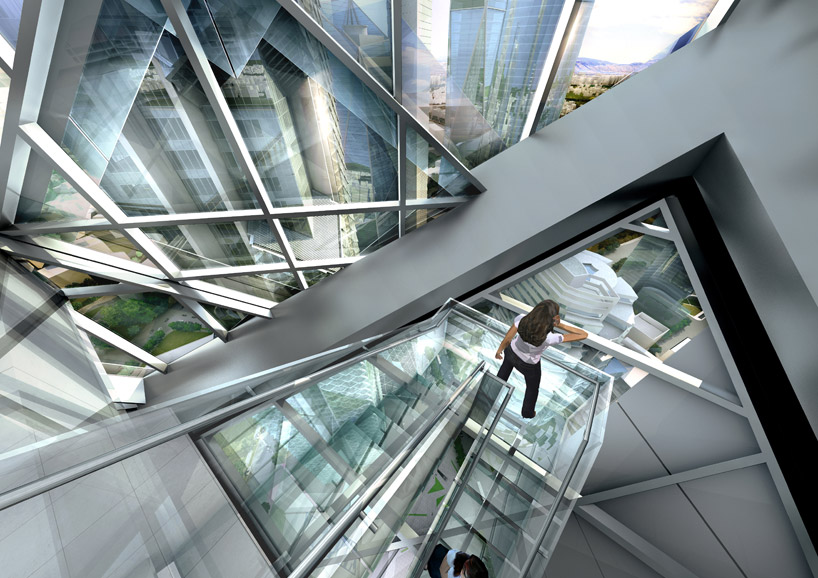 downward view within the miniature towers stacked along the building’s profile
downward view within the miniature towers stacked along the building’s profile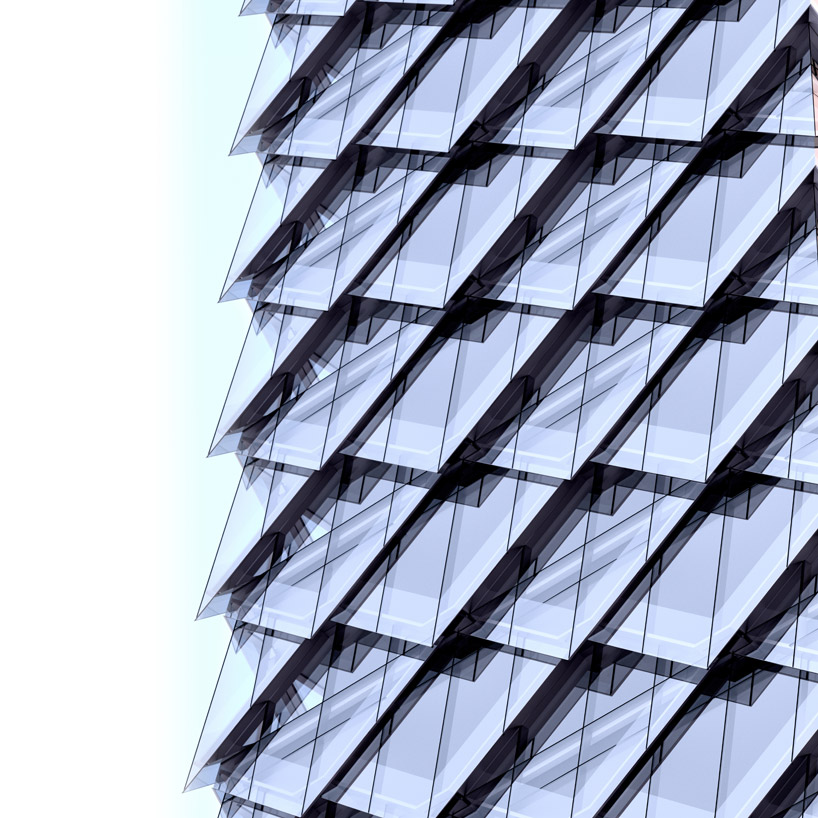 detail of the overlapping curtain wall, mimicking the scales of a dragon
detail of the overlapping curtain wall, mimicking the scales of a dragon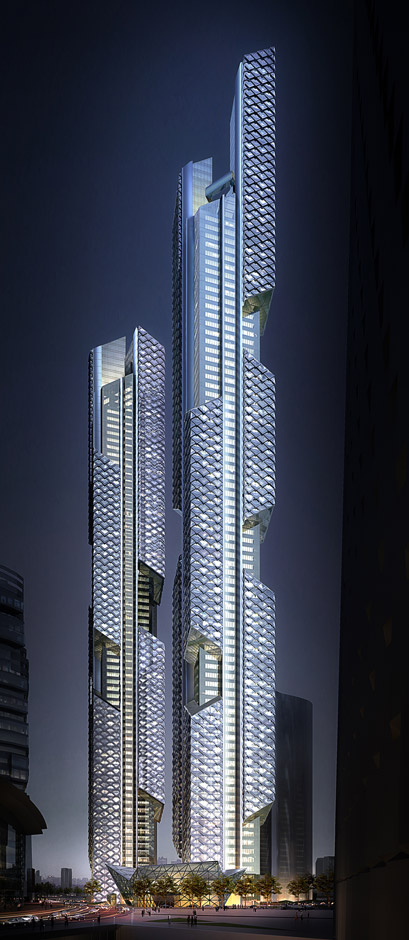 at night
at night

