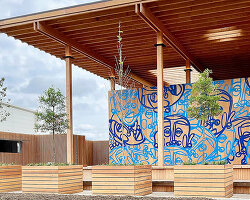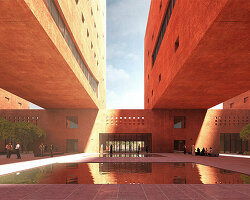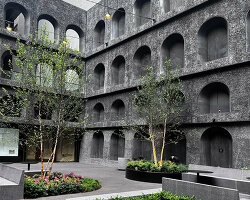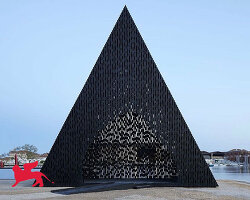KEEP UP WITH OUR DAILY AND WEEKLY NEWSLETTERS
discover all the important information around the 19th international architecture exhibition, as well as the must-see exhibitions and events around venice.
as visitors reenter the frick in new york on april 17th, they may not notice selldorf architects' sensitive restoration, but they’ll feel it.
from hungary’s haystack-like theater to portugal’s ethereal wave of ropes, discover the pavilions bridging heritage, sustainability, and innovation at expo 2025 osaka.
lina ghotmeh will design the qatar national pavilion, the first permanent structure built at the giardini of venice in three decades.

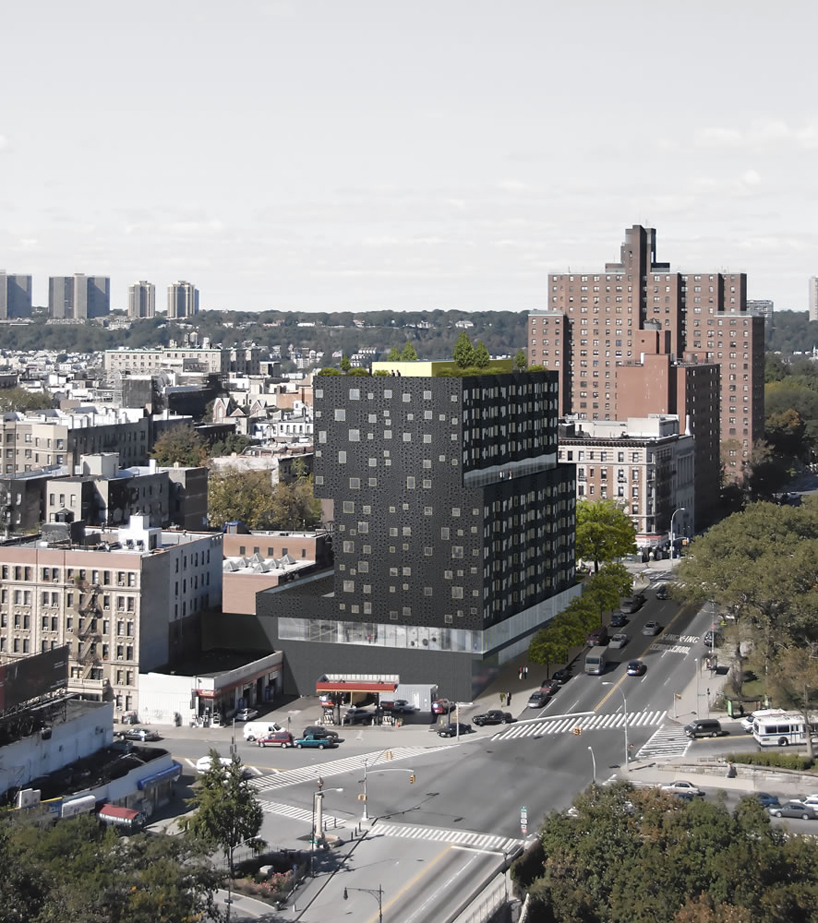 sugar hill housing complex, harlem by adjaye associates – aerial view looking west
sugar hill housing complex, harlem by adjaye associates – aerial view looking west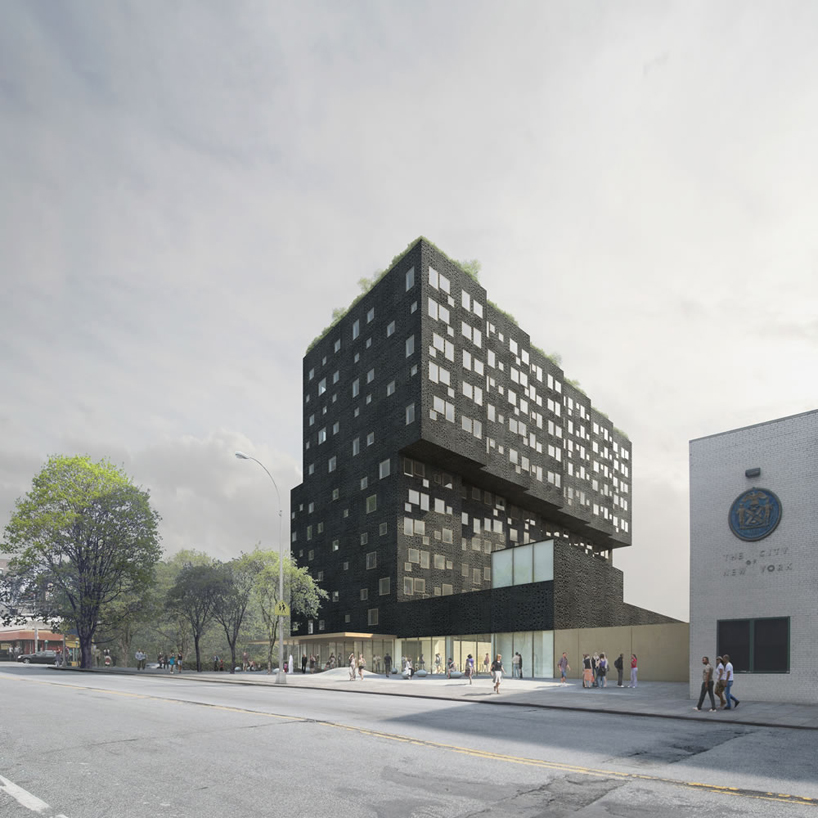 sugar hill housing complex, harlem by adjaye associates – viewed from south-west corner
sugar hill housing complex, harlem by adjaye associates – viewed from south-west corner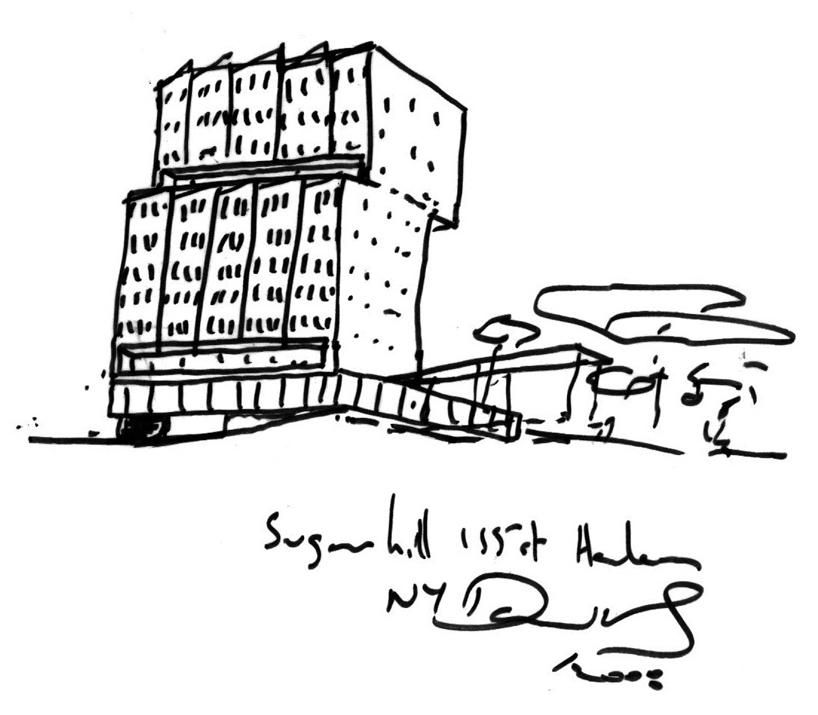 sugar hill housing complex, harlem by adjaye associates – sketch by david adjaye
sugar hill housing complex, harlem by adjaye associates – sketch by david adjaye
