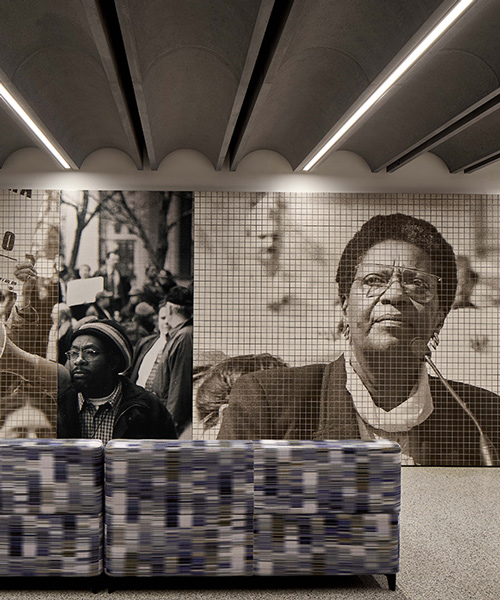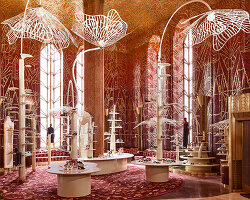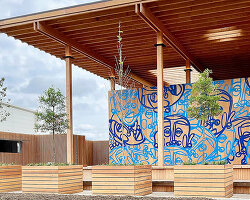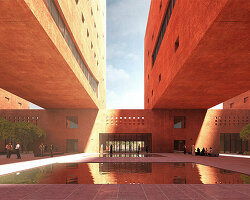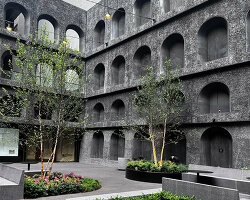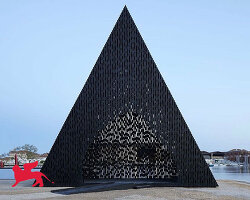adjaye associates, the architecture firm led by sir david adjaye, has completed the public member spaces for the new headquarters of the 1199SEIU — the largest health care union in the united states. located in new york, the union was founded in 1932 and was referred to by dr. martin luther king jr. as ‘the authentic conscience of the labor movement’. adjaye’s design concept is born out of the engaged and politically active community of 1199SEIU and aims to embody its principles, ethos, and achievements.

all images © dror baldinger
‘we were commissioned to work on what the public floors would be like for members and new people coming in,’ explains sir david adjaye. ‘I wanted to unfold this incredible story of the SEIU throughout the public space as a kind of permanent gallery of where the history has gotten to.’ the original SEIU building contains a mural by anton refregier, which is replicated in the entry level lobby and is the reference point for the continuous ceramic tiled walls that unite the scheme’s four floors. serving as a visual archive, the mural depicts moments that highlight milestones in the SEIU’s fight for labor rights since its founding.
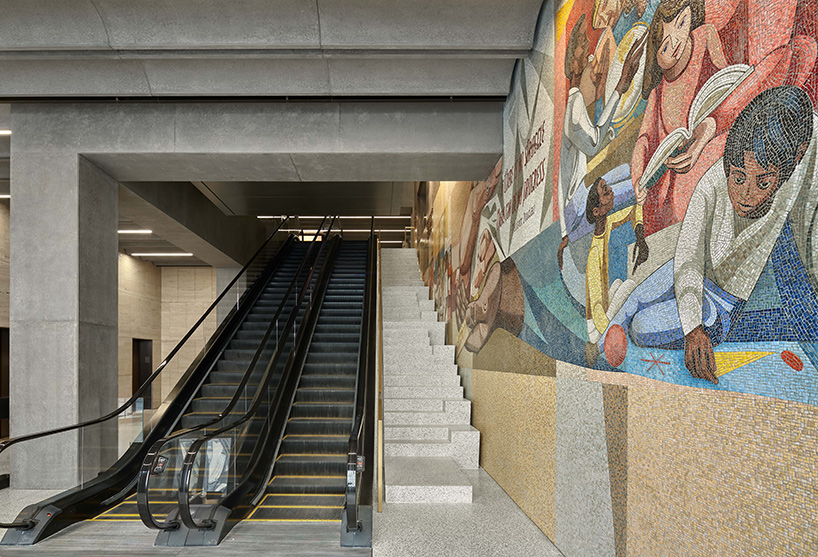
a central circulation void not only connects all four floors, but also establishes a quadruple height feature wall. starting at the ground floor, the original mural imagery depicting hospital, guild, and drug division workers transitions to an image of martin luther king, jr. giving his ‘salute to freedom’ speech to 1199ers in 1968. another unifying feature is the continuous barrel ceiling vaults made from glass fiber reinforced gypsum (GFRG) cement, which contain a range of exhibition spaces.
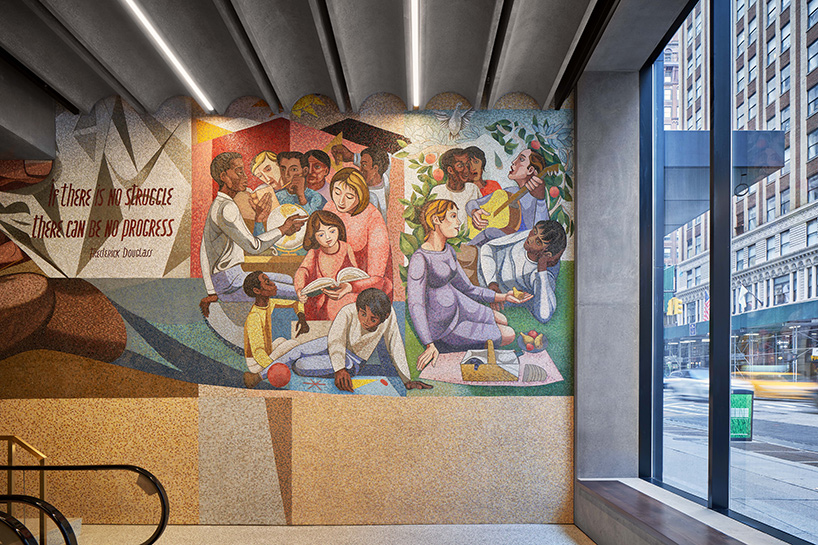
words from dr. king as well as poet james oppenheim are presented in bronze letters against the ceramic tile backdrops. the union auditorium and enrollment spaces on level 2 are surrounded by images and quotes celebrating the history and freedom that dr. king spoke to in 1968, while level 3 represents the ‘roses’ (wellness, pension, and retirement) and level 4, the ‘bread’ (training, employment, health care) that mr. oppenheim called for. see other projects by adjaye associates on designboom here, including a memorial that comprises a labyrinth of pillars.
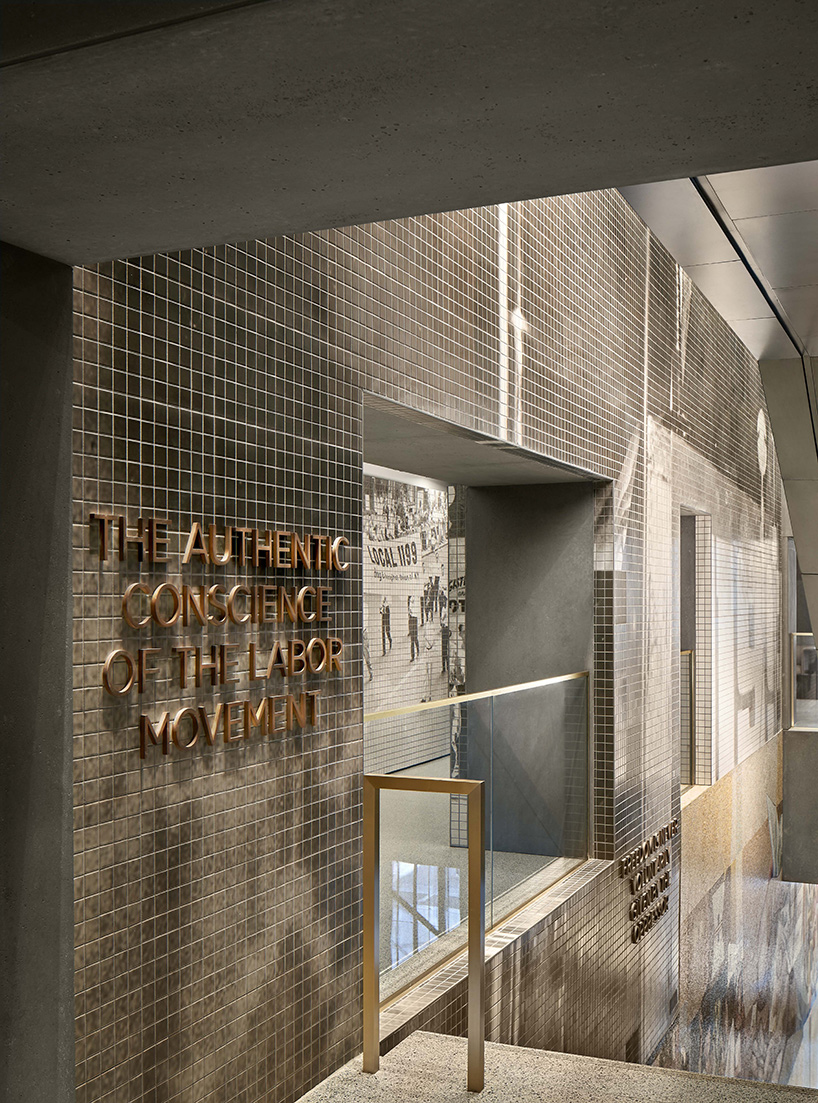
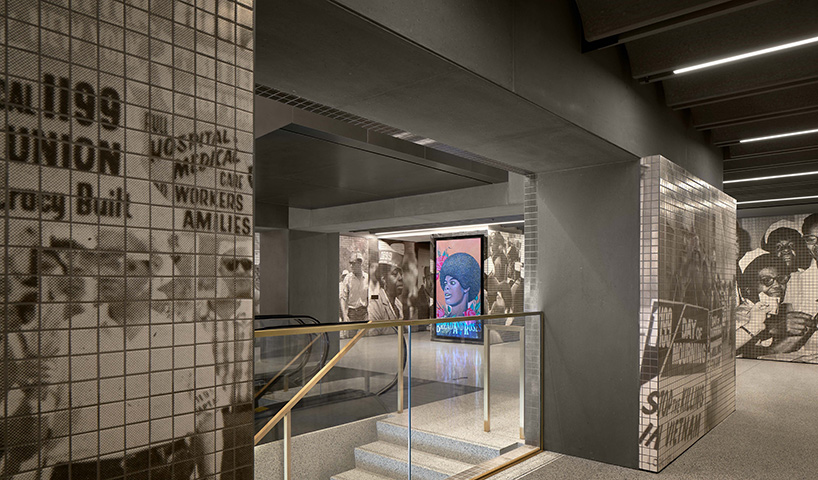
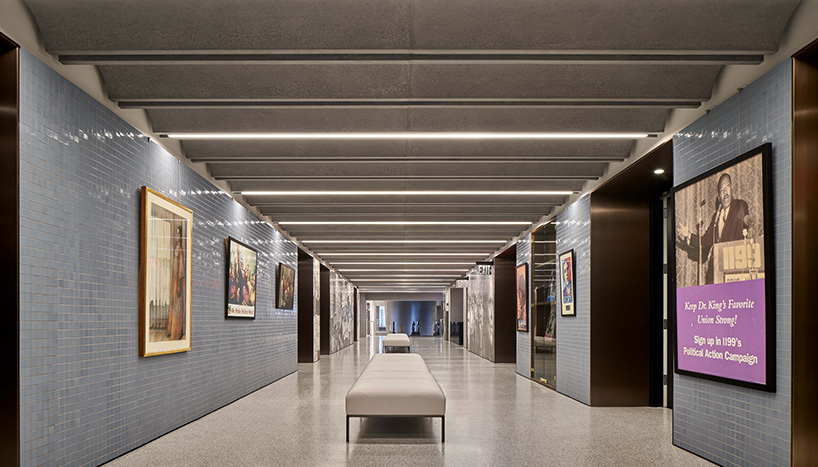
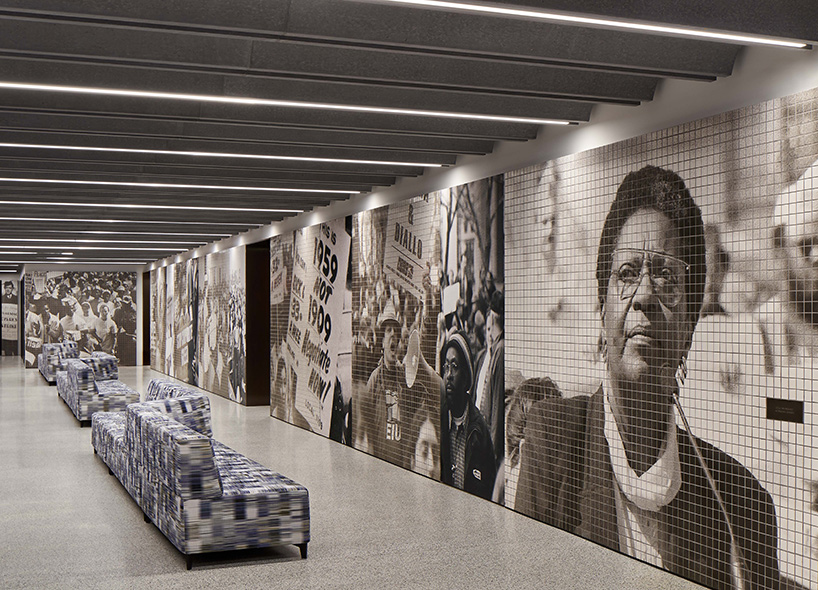
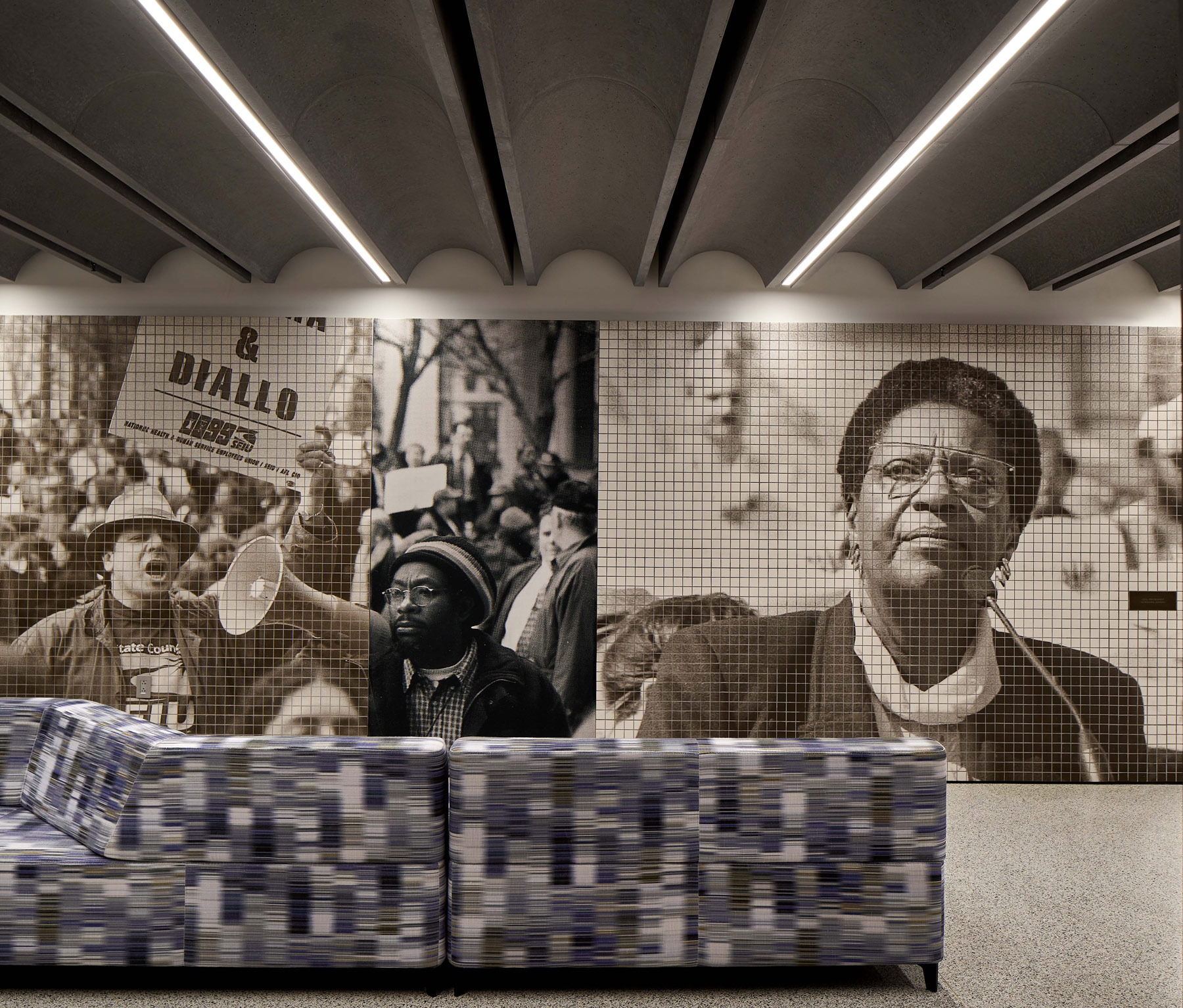
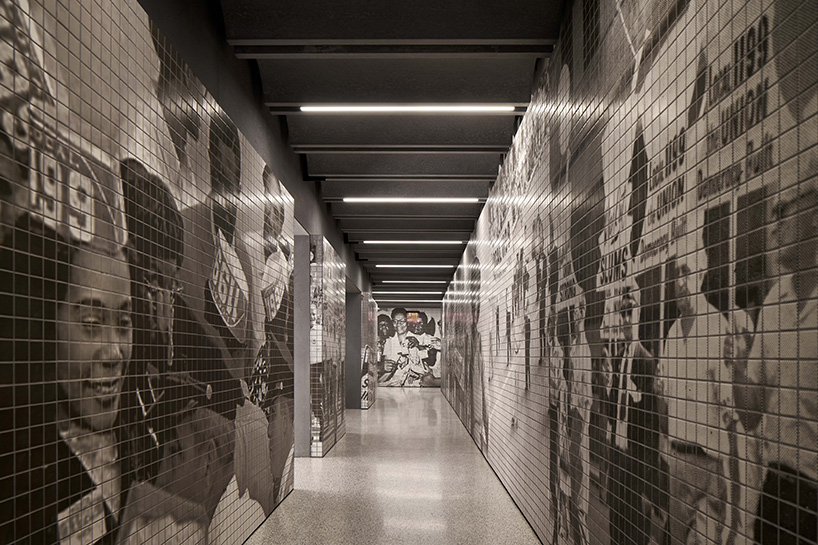
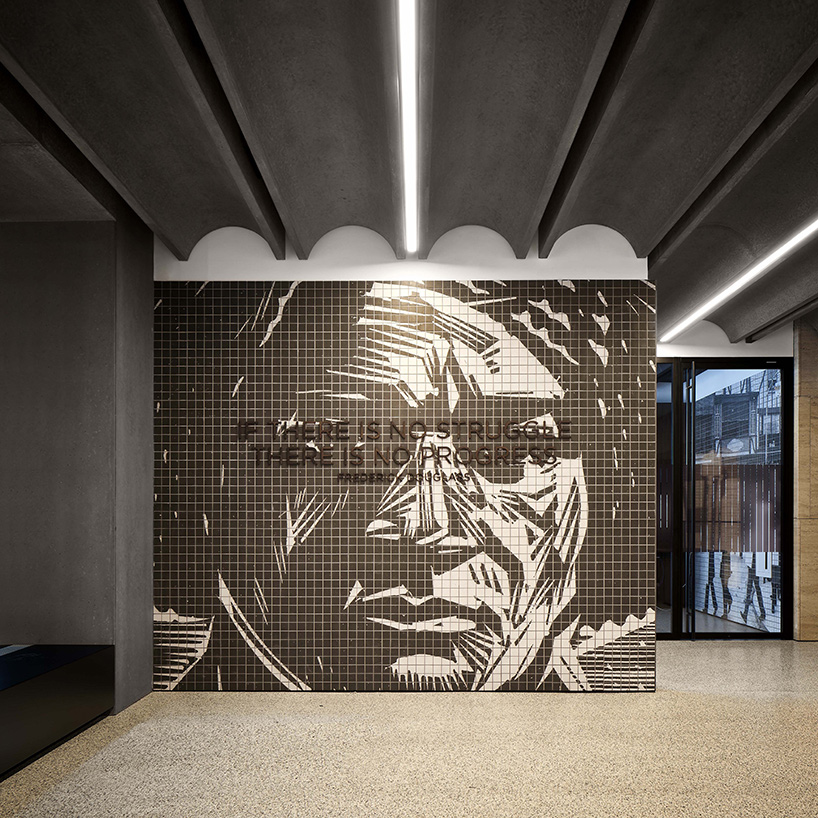
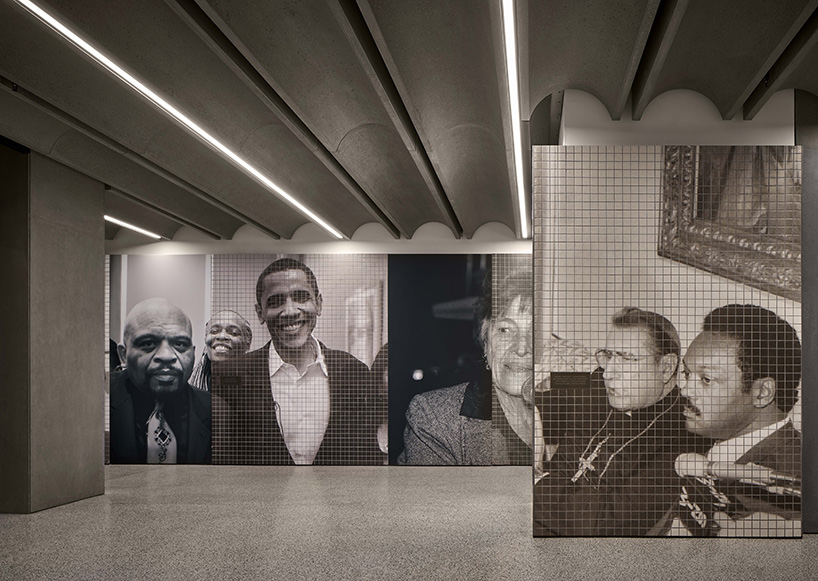
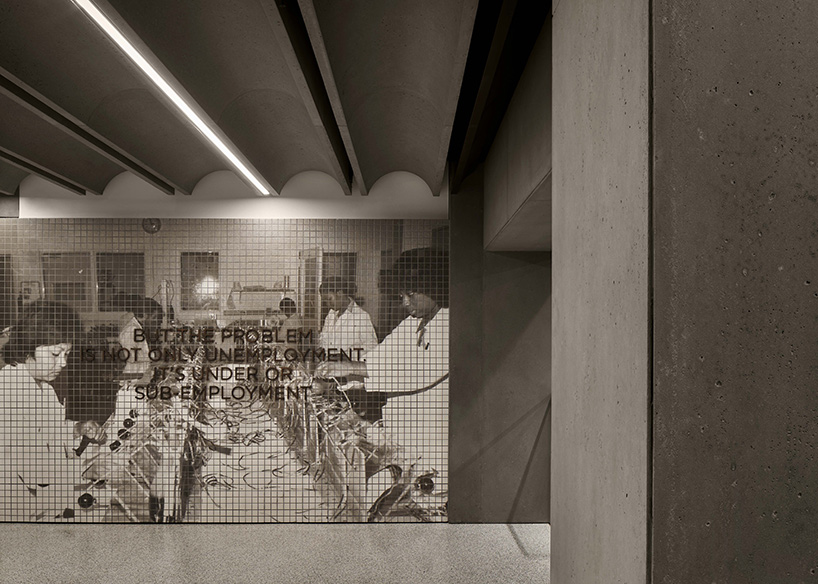








project info:
location: new york, new york, USA
client: 1199SEIU national benefit fund / 1199SEIU united healthcare workers east
area: 16,500 sqf / 1,533 sqm
materials: ceramic tile, terrazzo, bronze, travertine, perforated metal, walnut, marble, GFRG cement
design & construction team —
architect: adjaye associates (project team: david adjaye, eric ball, ryan ball, adrienne colenburg, kyungsik kim, paula sanchez)
general contractor: JRM
cost & project manager: gardiner & theobald
structural engineers: gilsanz murray stefuecek
mechanical/electrical/plumbing: robert director associates
expeditor / code consultant: milrose
lighting consultant: dot dash
IT engineer: robert derector telecommunications
AV engineer: cerami associates
vertical transportation consultant: van deusen & associates
acoustical consultant: longman lindsey
signage consultant: gensler
specifications: the friday group
photography: dror baldinger
