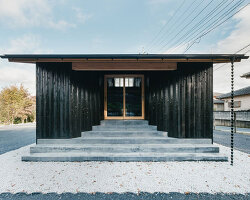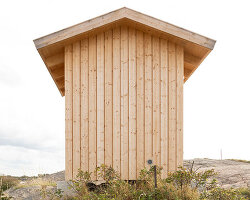KEEP UP WITH OUR DAILY AND WEEKLY NEWSLETTERS
happening now! thomas haarmann expands the curatio space at maison&objet 2026, presenting a unique showcase of collectible design.
watch a new film capturing a portrait of the studio through photographs, drawings, and present day life inside barcelona's former cement factory.
designboom visits les caryatides in guyancourt to explore the iconic building in person and unveil its beauty and peculiarities.
the legendary architect and co-founder of archigram speaks with designboom at mugak/2025 on utopia, drawing, and the lasting impact of his visionary works.
connections: +330
a continuation of the existing rock formations, the hotel is articulated as a series of stepped horizontal planes, courtyards, and gardens.

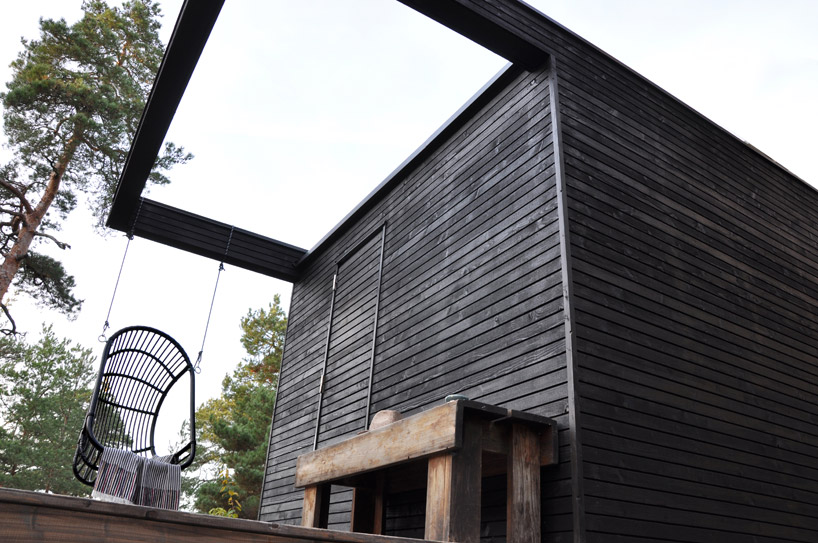 swing suspended from pergola
swing suspended from pergola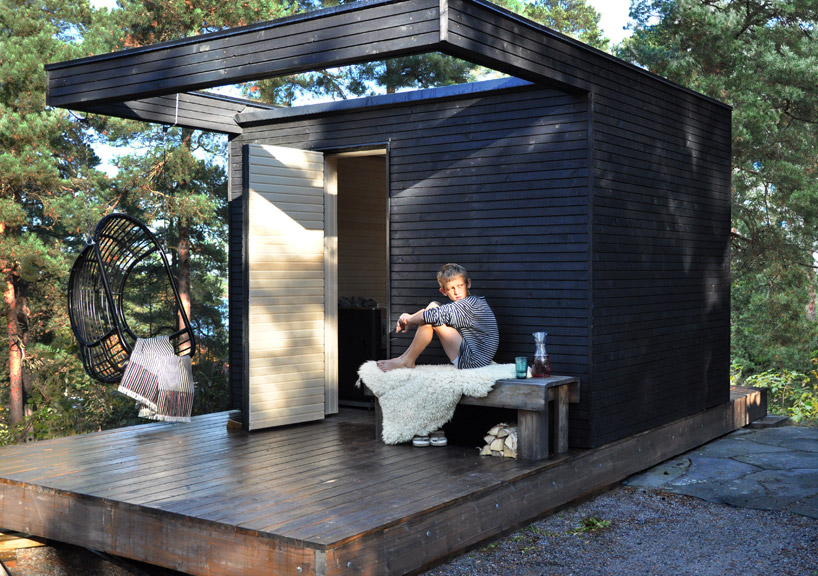 patio for lounging
patio for lounging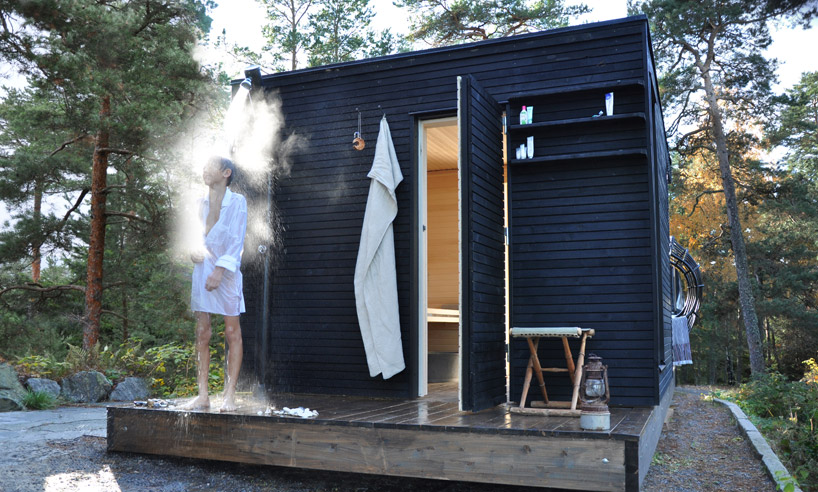 deck with outdoor shower
deck with outdoor shower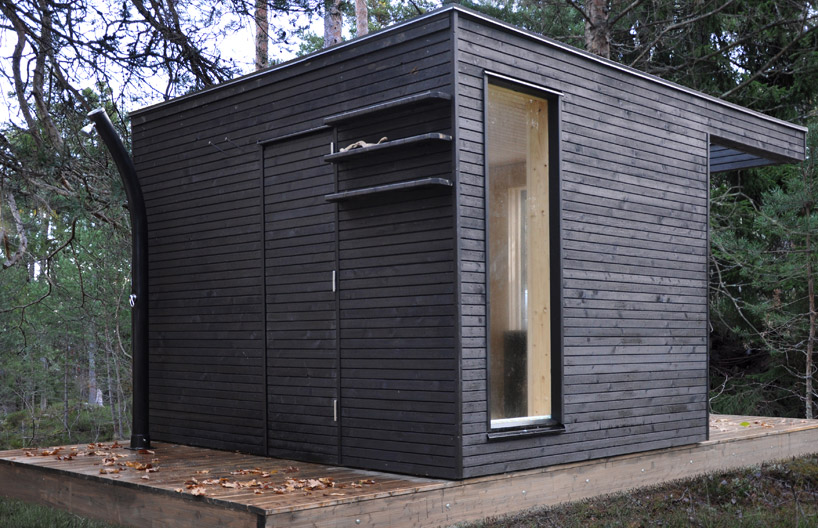 minimal shower head and integrated wooden shelves
minimal shower head and integrated wooden shelves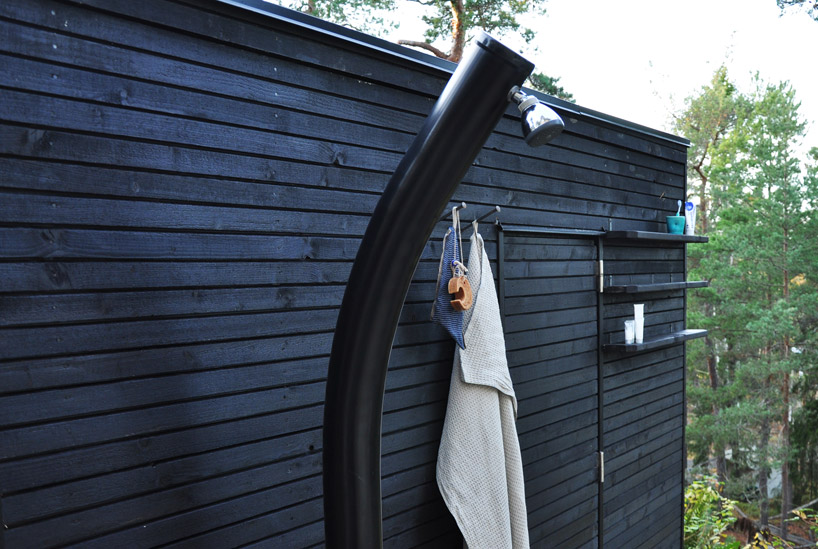 shower, hooks and shelves
shower, hooks and shelves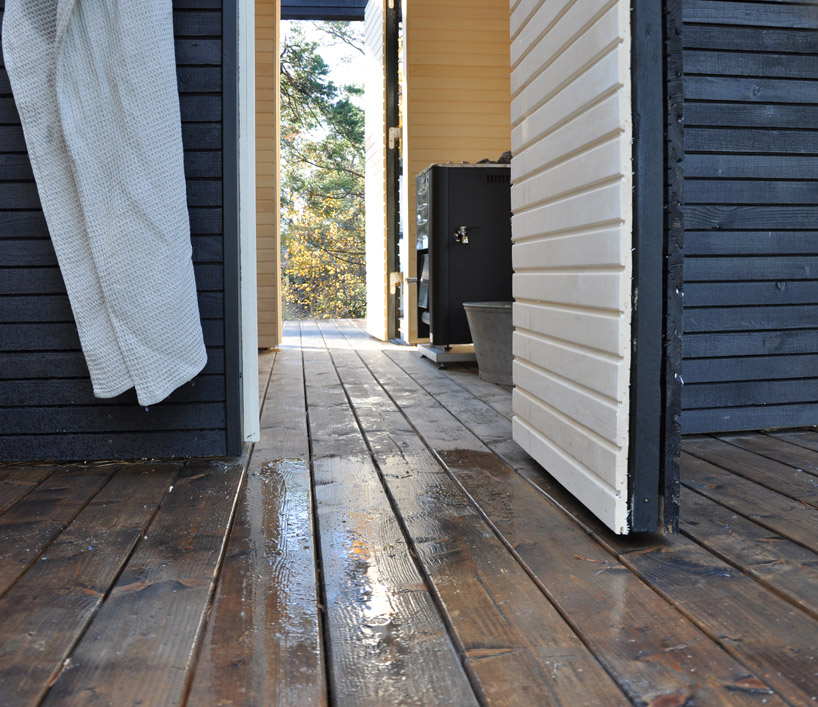 door to interior sauna
door to interior sauna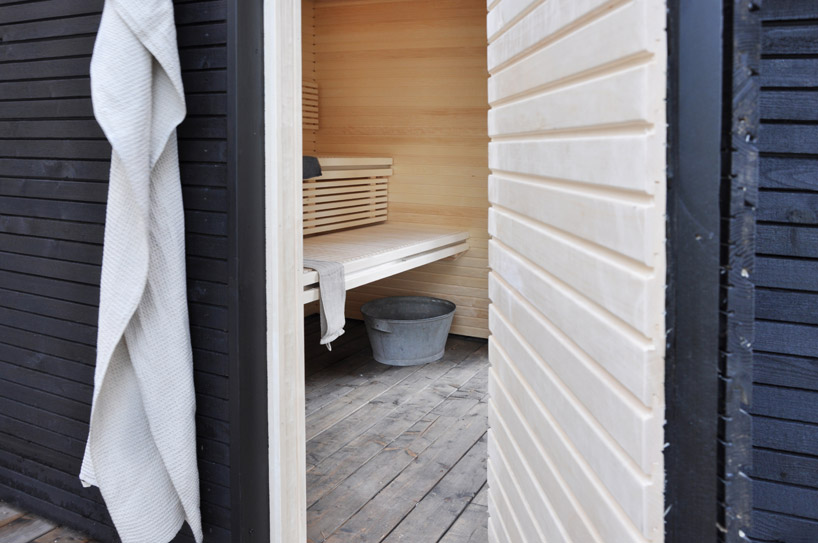 tiered seating formed with aspen
tiered seating formed with aspen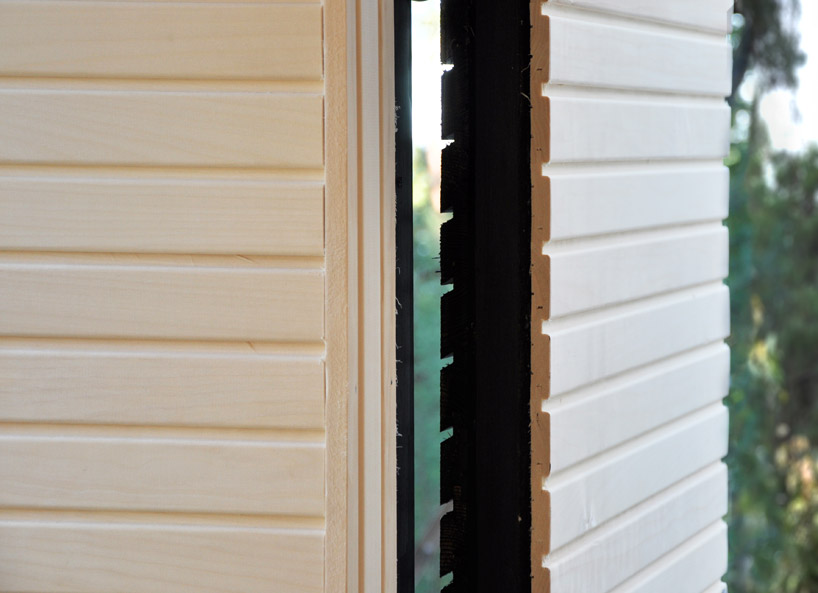 aspen cladding surfaces the interior walls
aspen cladding surfaces the interior walls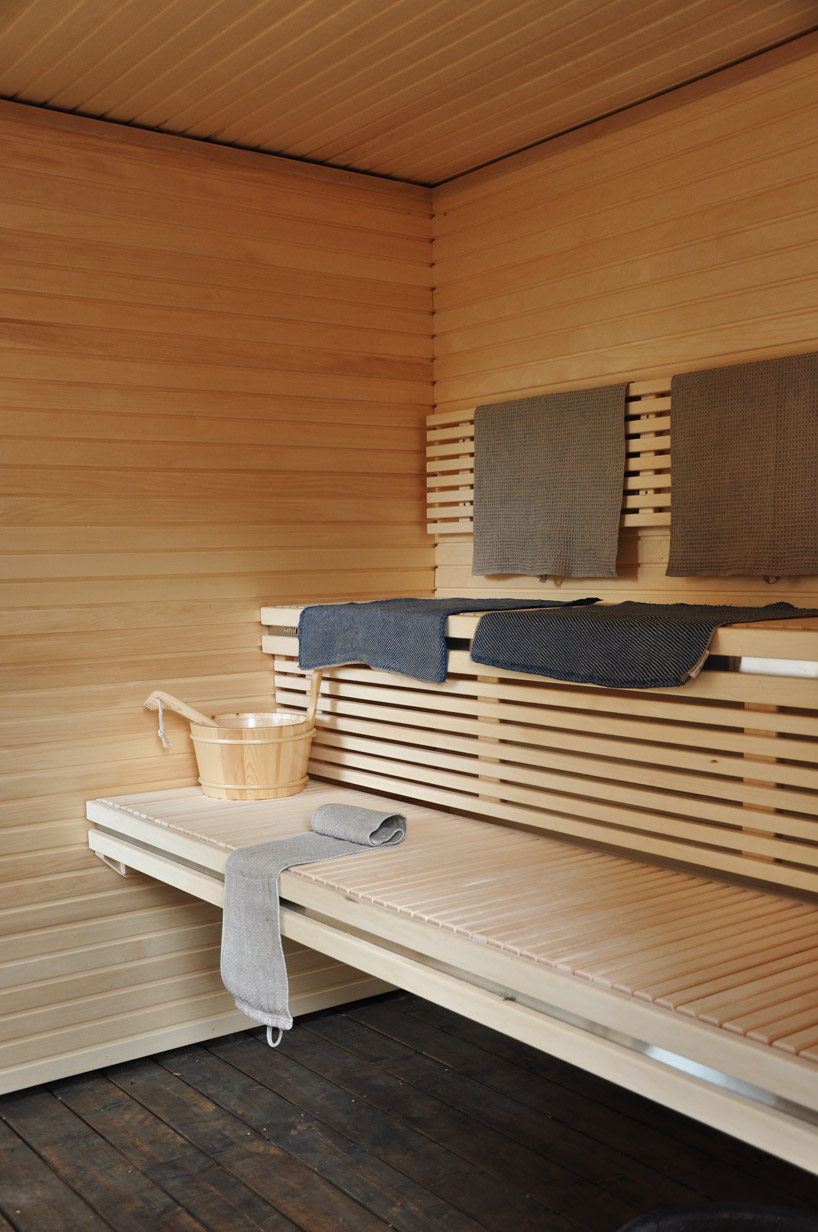 aspen benches
aspen benches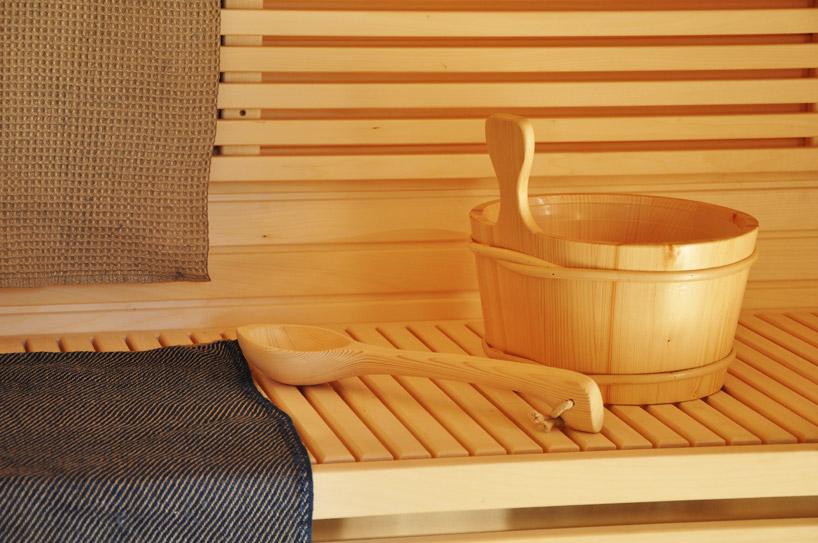 aspen accessories
aspen accessories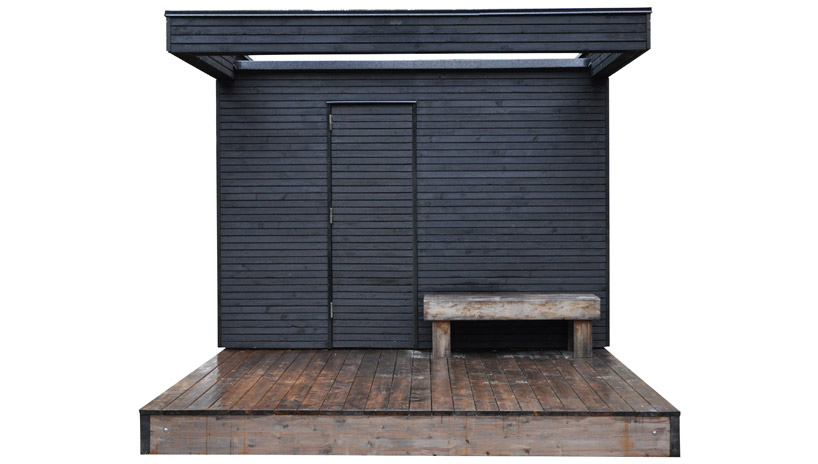 front view
front view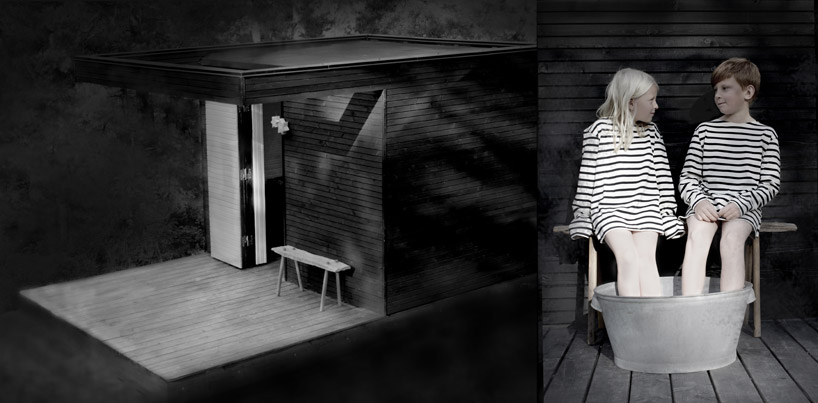 rendering image © rigetta klint
rendering image © rigetta klint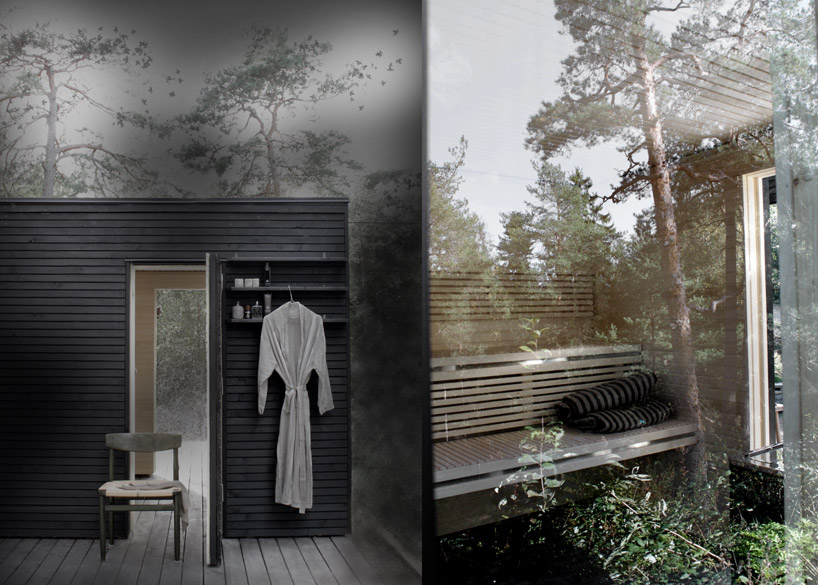 rendering image © rigetta klint
rendering image © rigetta klint

