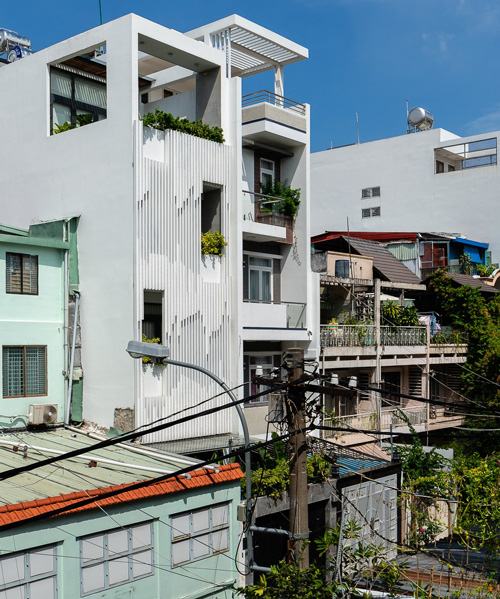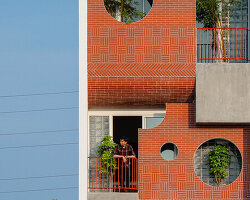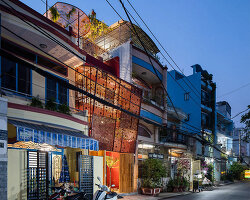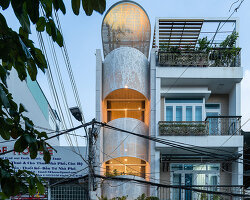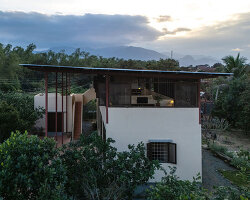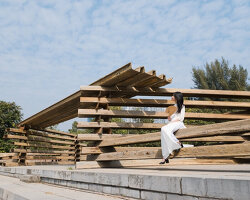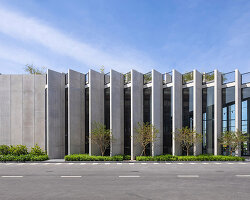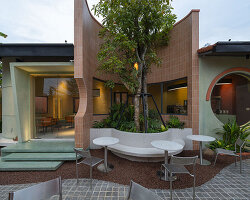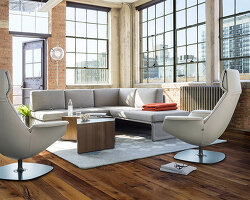AD9 architects has built the ‘anpha’ office for a mid-size family business on a long and narrow plot of 3,95 x 25 meters in saigon, vietnam. the building benefits from a large skylight which brings natural light to all interior spaces, while glass walls in almost all rooms maximize the use of nature, which surrounds working areas in the form of trees and smaller plants.
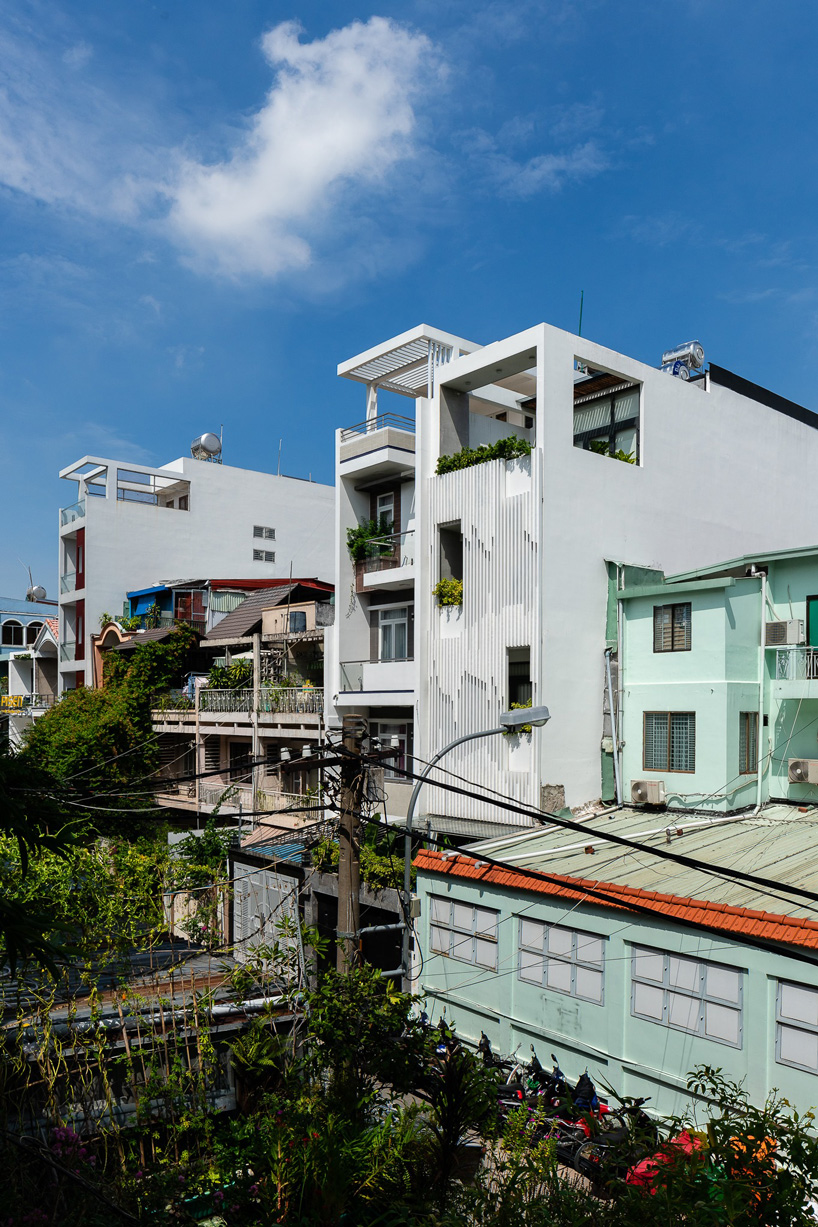
all images by quang trần
though originally planned as a house for a five-member family, the client changed the building’s function into an office for medicine and medical equipment company ‘anpha’ after the base of the construction was done. ‘this was the most difficult part for us during the whole project, since the construction base was done for a family housing,’ notes AD9 architects. ‘fortunately, each office of anpha company has only 5-8 employees, that makes utilizing the existing rooms feasible.’ as the small amount of employees allowed the architects to make use of the existing layout, less changes and modifications had to be made, always based on the objective to create a space that ‘would best serve the needs and wants of the people living in it.’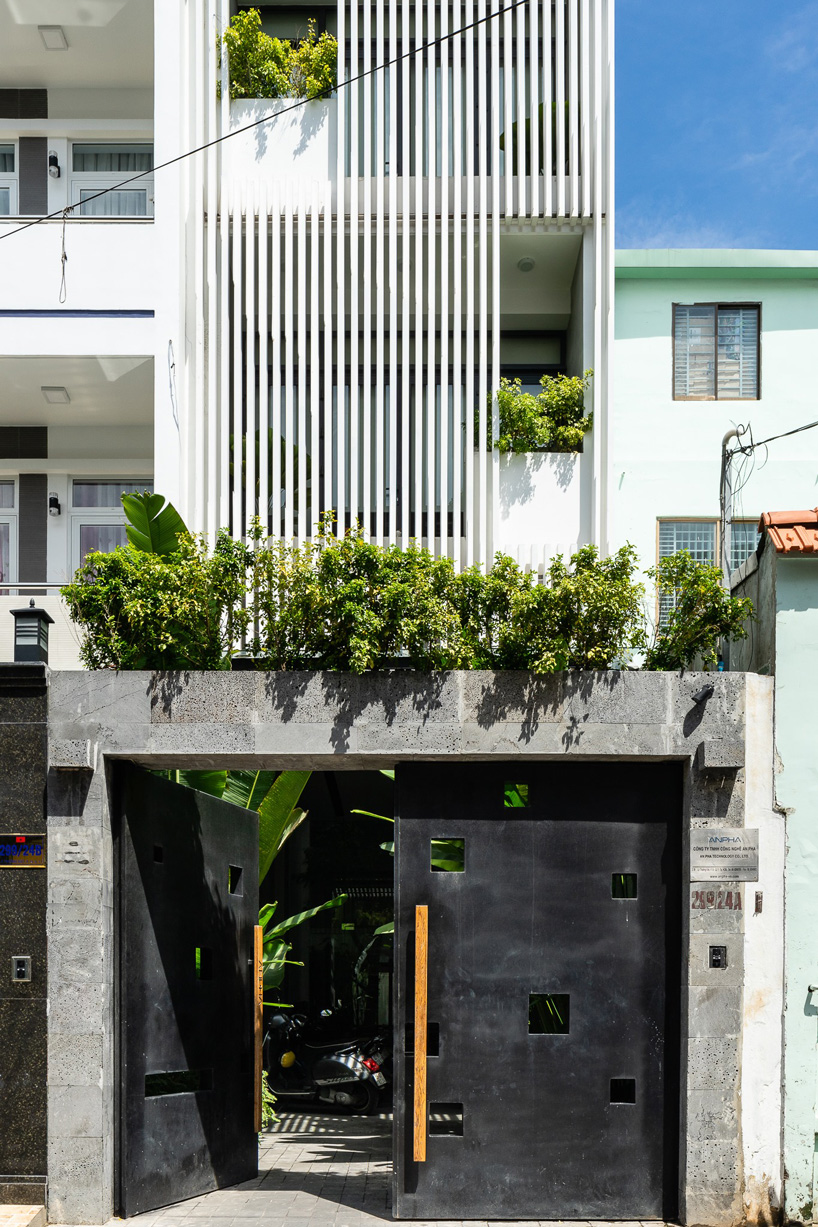
AD9 architects has clad the building in a dynamic, all-white façade, complete with various types of plants that emerge from its several openings. inside, glass walls between each room maximize the use of greenery and light, allowing almost all working spaces throughout the building’s four floors to be surrounded with two layers of nature. ‘the company’s daily life is also more interesting since the employees can always see each other, and indulge in the natural atmosphere and the freshness of the trees,’ explains the studio. ‘this is a feature that we are sure offices in skyscrapers cannot benefit from.’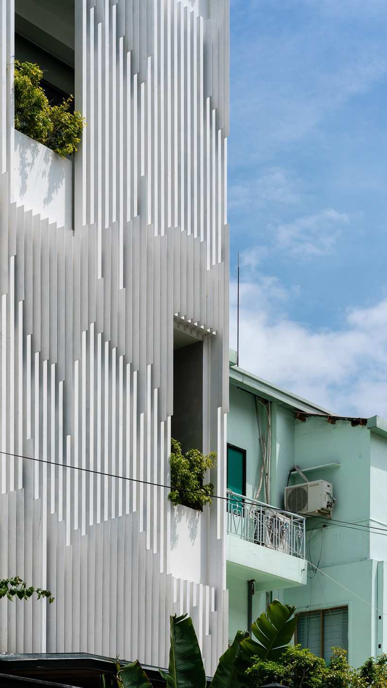
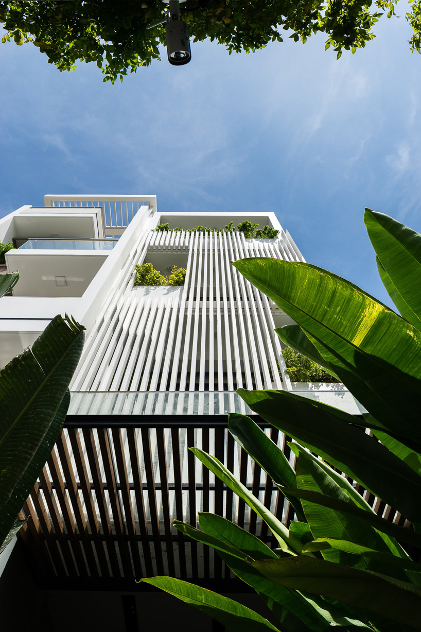
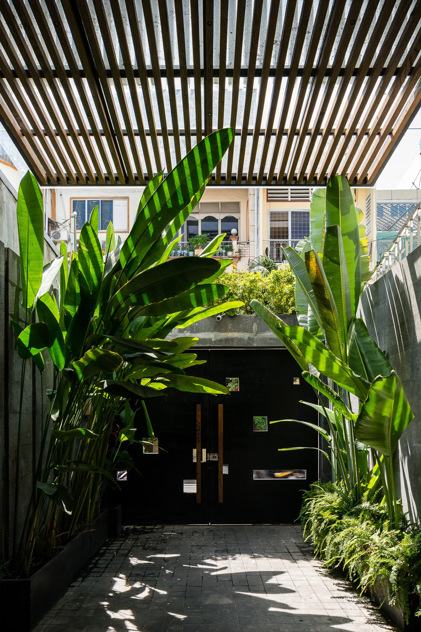
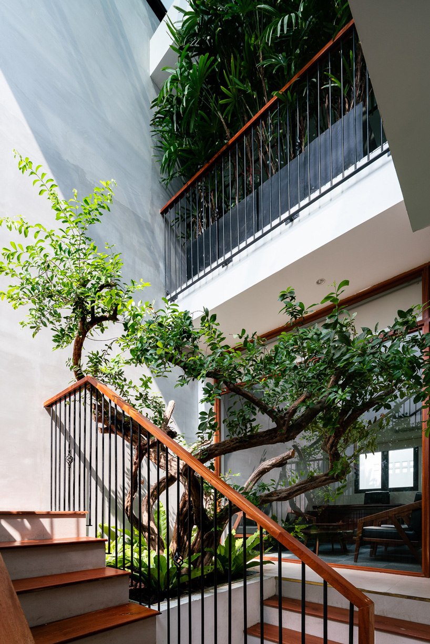
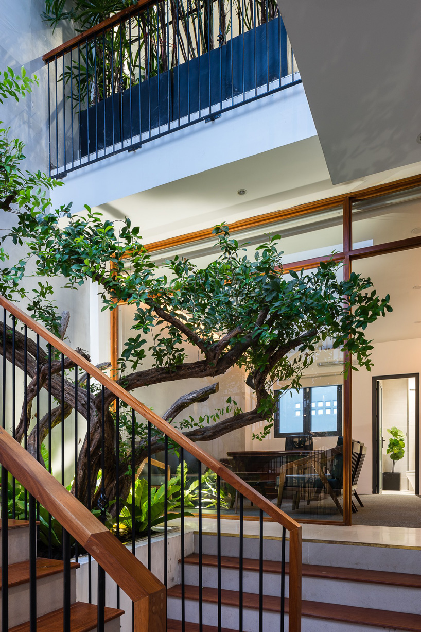
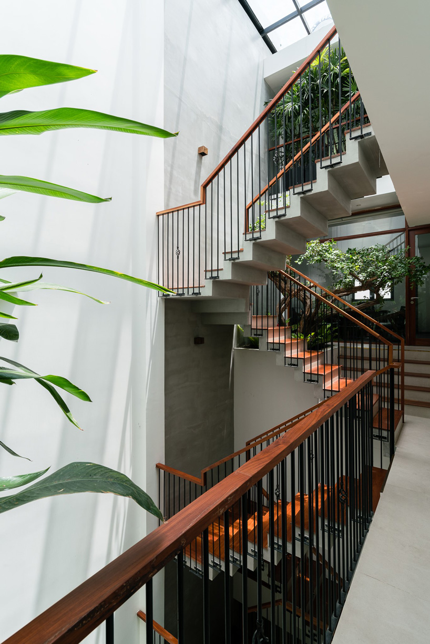
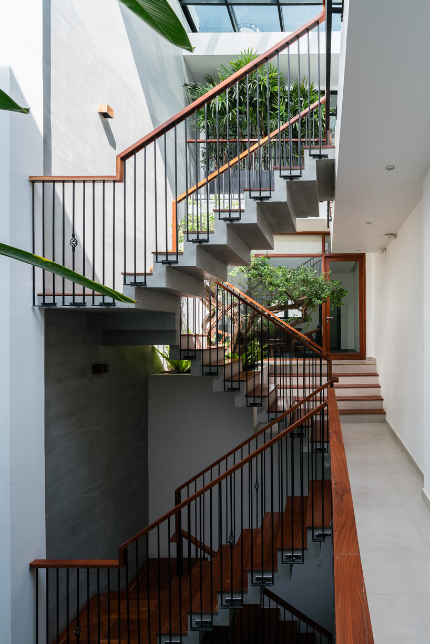
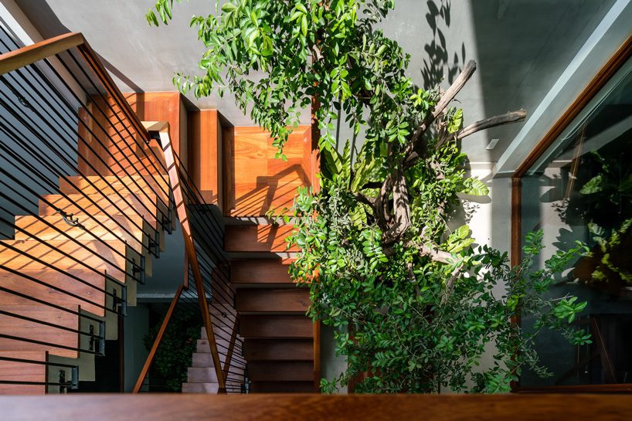
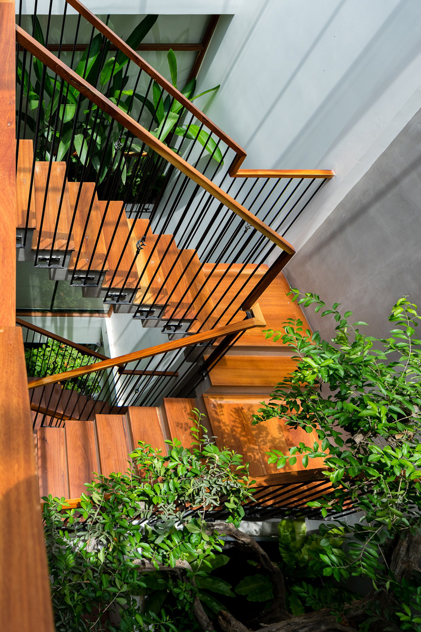
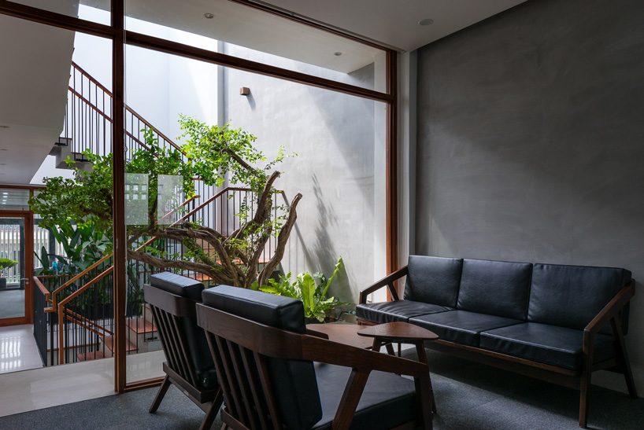
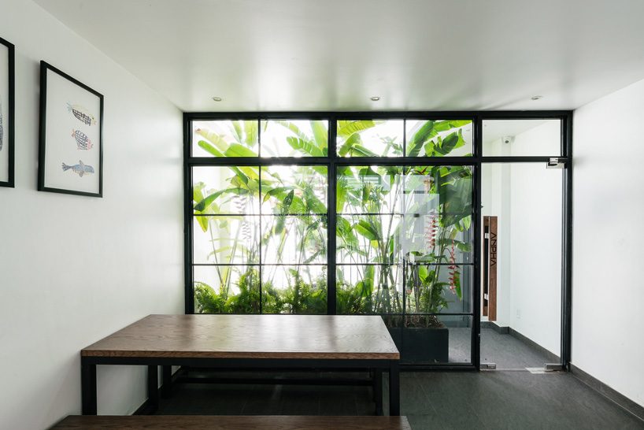
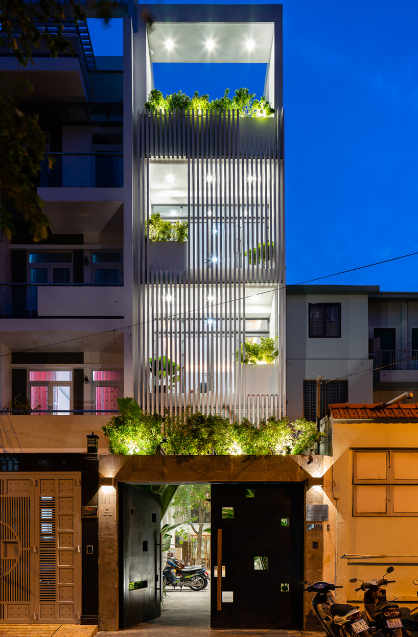
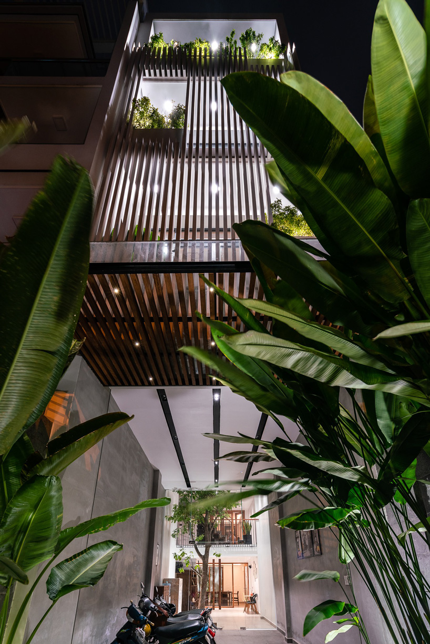
project info:
name: anpha office
architect: AD9 architects
location: district 11, saigon, vietnam
lead architect: nguyễn nhỏ
team: nguyễn nhỏ, nguyễn tuấn nghĩa, trần long sử, đặng thành phát, nguyễn đức truyền, võ văn trưởng
