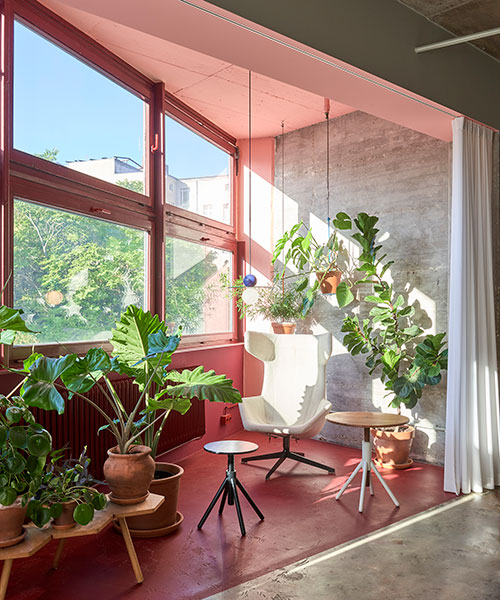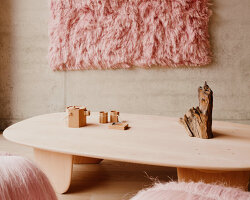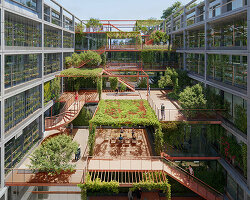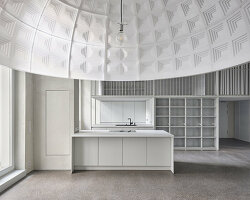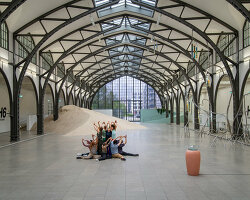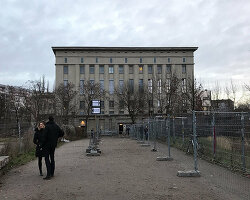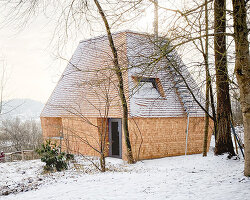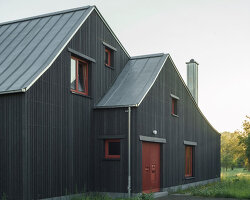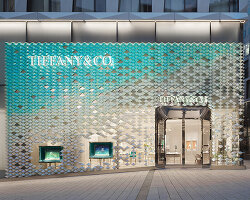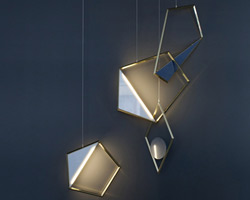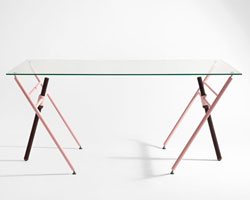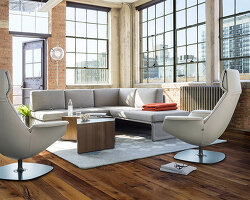located in a former central-berlin furniture warehouse from the 1970s, coordination berlin has designed their own office as a creative communication space without fear of color. the design intends to structure the space in a way that facilitates teamwork and creates a variety of equal workspaces.
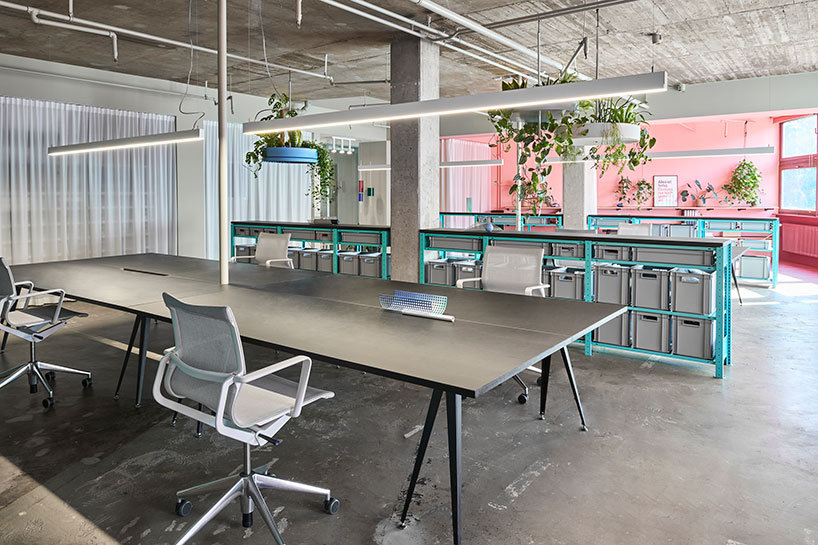
working islands separated by warehouse shelves
all images by stefan höderath
aesthetically, the interior by coordination berlin references the history of the space as a warehouse and the whole room is structured by industrial shelving and storage boxes. visible traces of previous use have been exposed and preserved: storage bay numberings, glue marks and sealed pipes deliberately remain visible for the most part of the office.
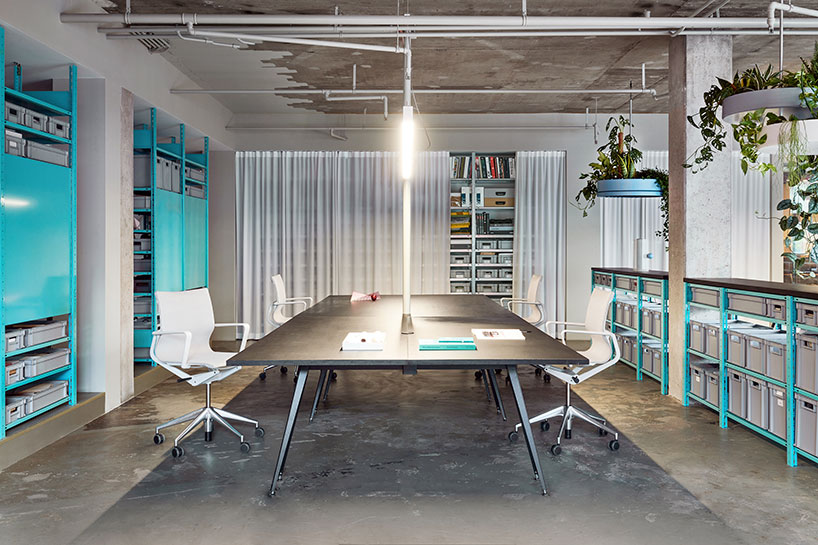
concentrated work surrounded by reference and material libraries
the overall aesthetic is based on openness and the positive effect of polar duality: flat red tones from the existing architecture (ribbon windows) contrast with turquoise shelving structures. hanging, climbing plants play with the clear edges of the space. visible pipes float over quiet table surfaces and light white curtains make the raw grey concrete appear softer.
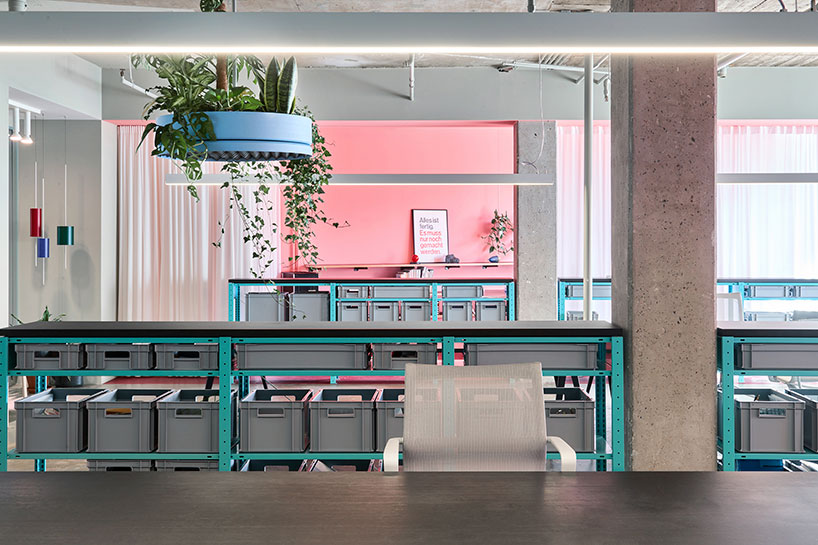
the office is zoned yet transparent
the centrally positioned, spacious linoleum desks encourage focused communication. the desks are surrounded by material archives, break-out areas and libraries. special workplaces such as PR / office management / MDS and a separate conference room for meetings, telephone and video conferences extend from the central area. the openness and controlled transparency achieved in this way simplify the transfer of information, support and teamwork.
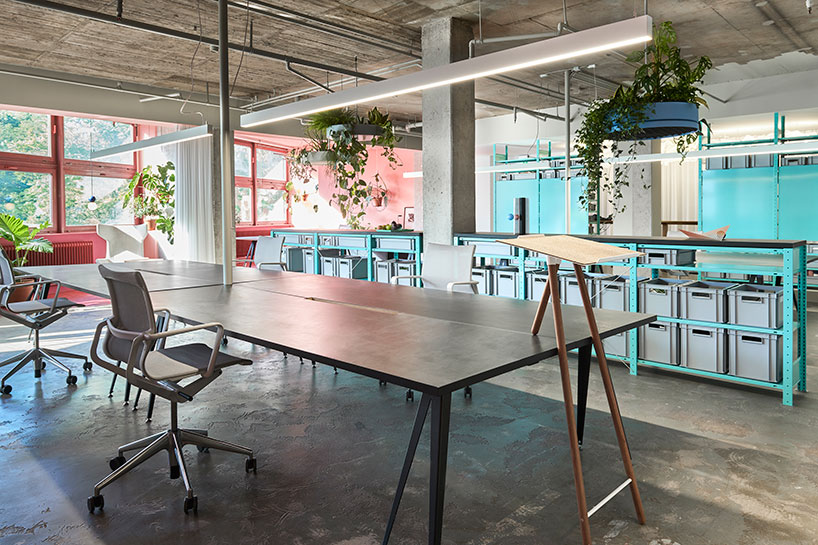
the volume and geometry of the walls and ceilings remain minimal. derived from the immanent logic of the space, these emphasise the existing structure of the architecture. all door handles and outlet and switch covers were selected to match the age of the building. the pipes under the ceiling (sprinkler, heating, waste water, electrical) remain exposed in order to maintain the height of the room and to make the inner workings of the building visible. lacquered to match the different colored areas of the space, they align themselves visually.
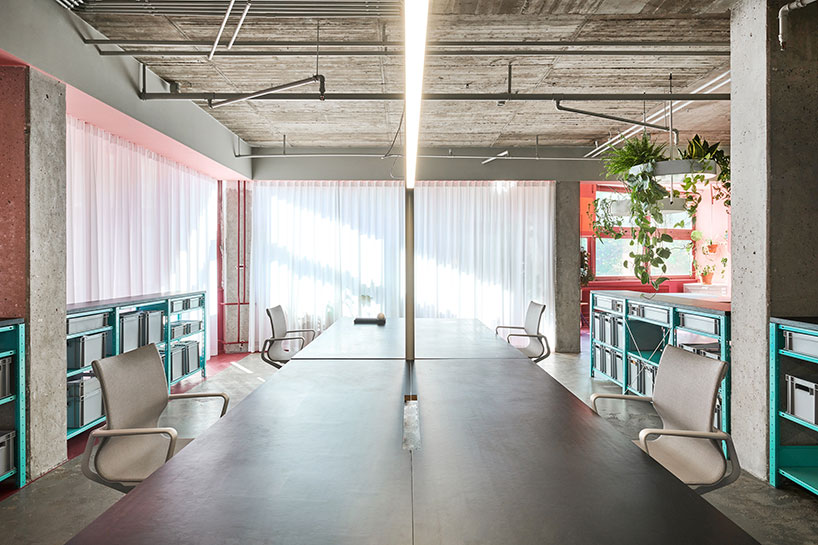
softening the light to create an atmosphere of inspiring concentration
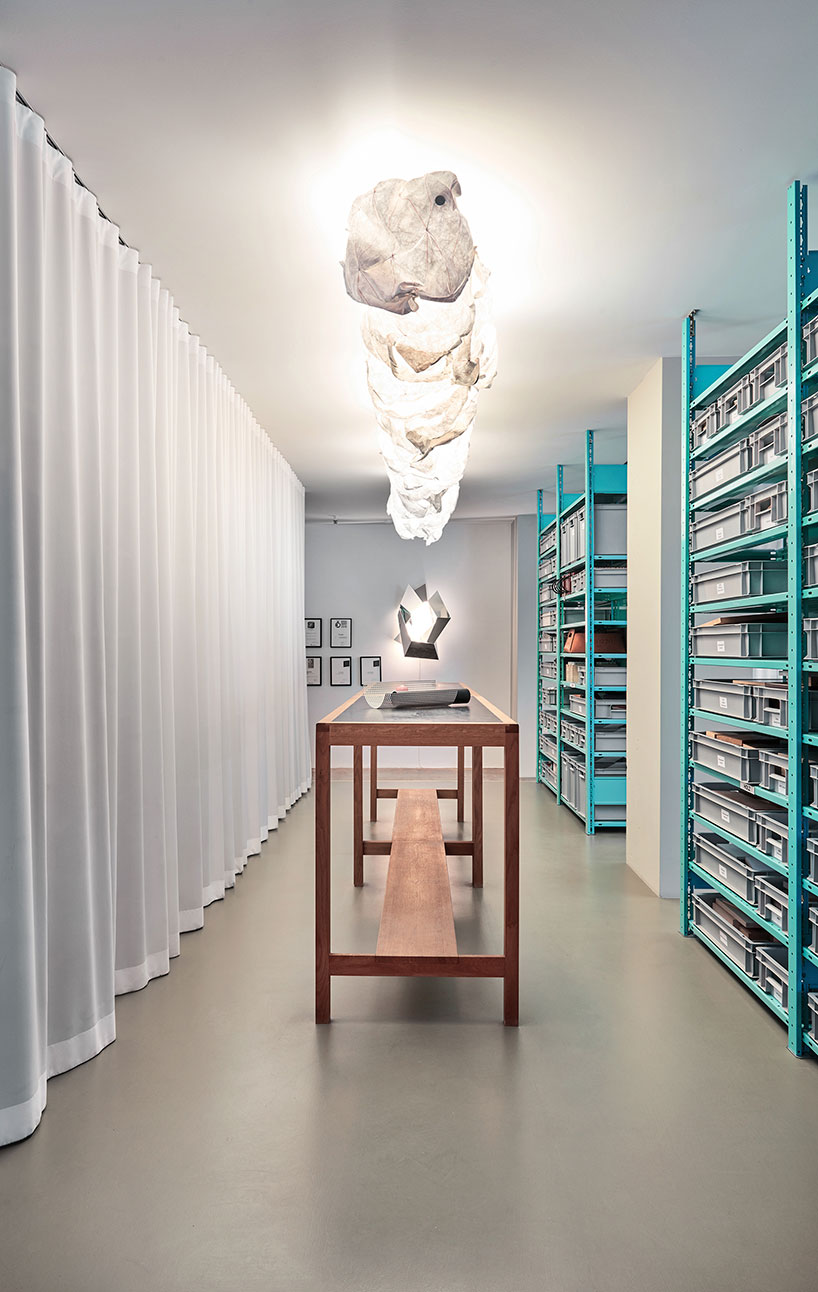
the material library with the central workbench for creating moodboards and sampling materials
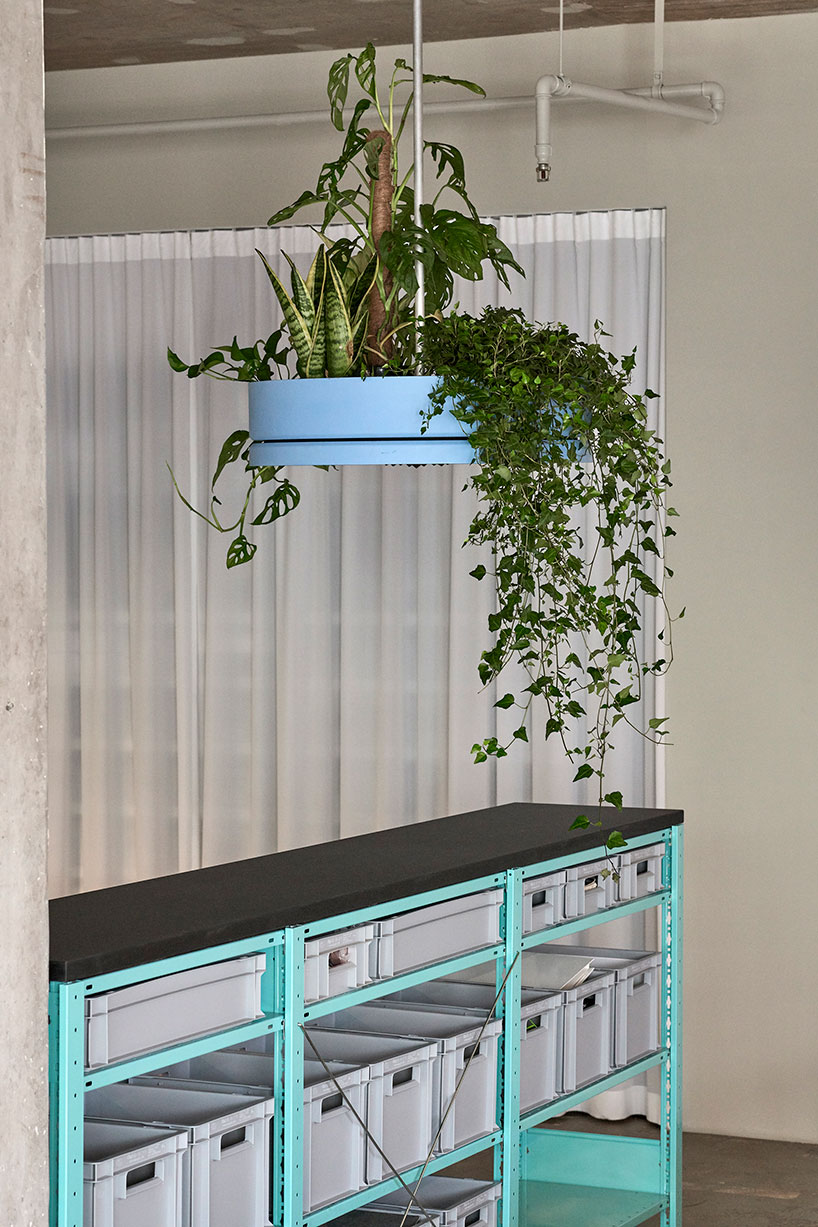
all plant hangers have been designed by coordination berlin to make the space greener
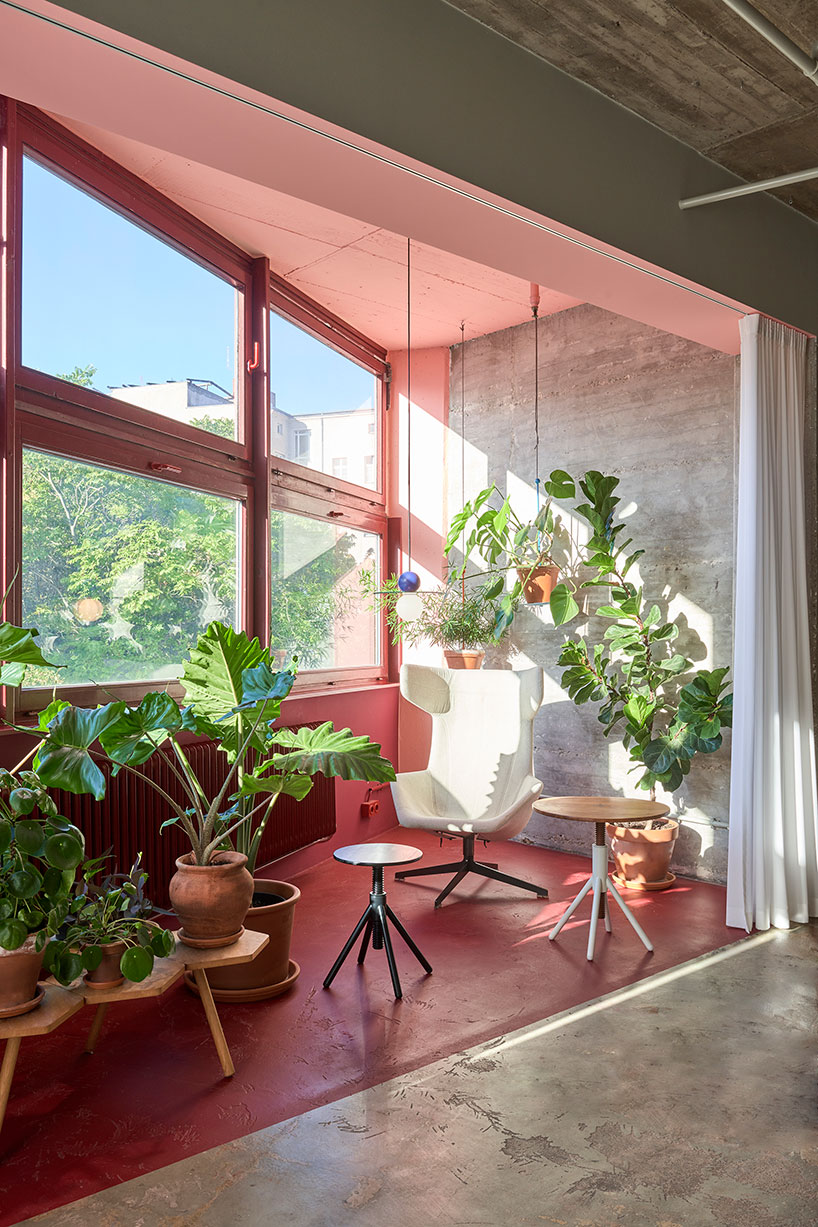
break zone for reading and peaceful thinking
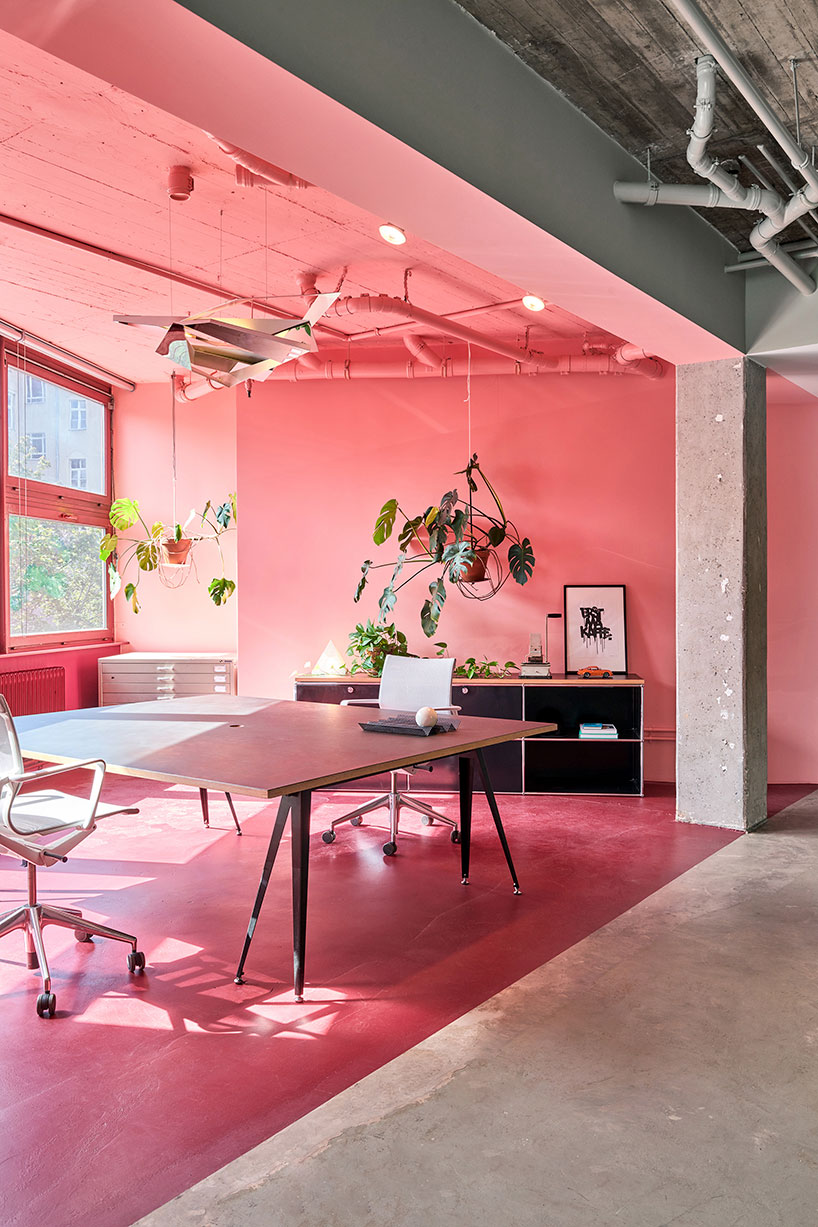
the pink reception area
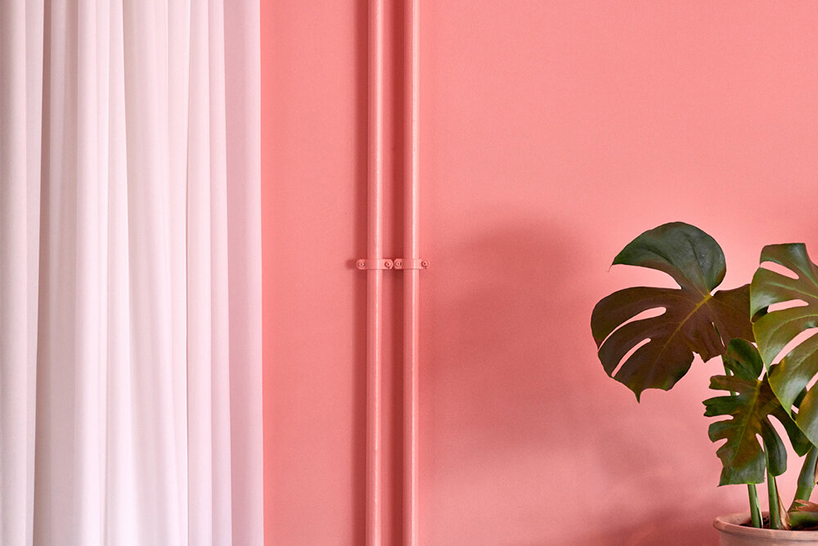
soft fabrics, pink, and lots of greens make for a friendly workspace
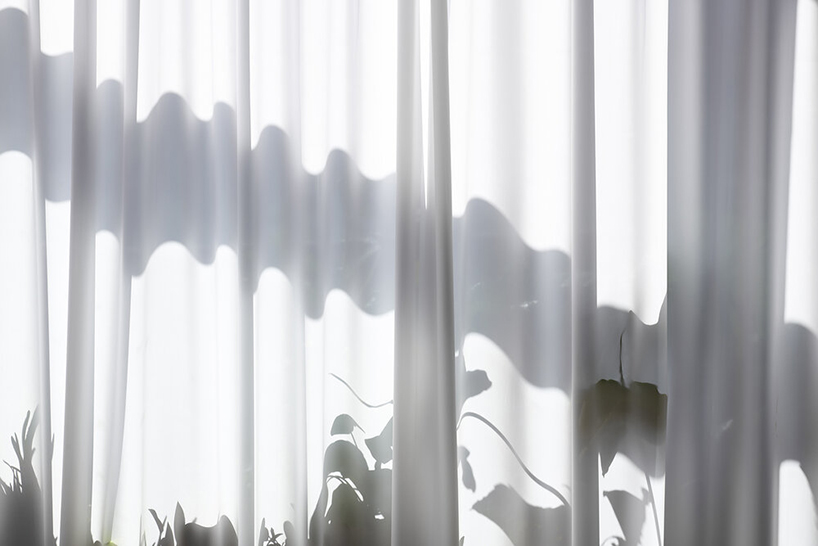
soften fabrics organize the space
project info:
name: pirol office
architecture office: coordination berlin
location: berlin, germany
designboom has received this project from our ‘DIY submissions‘ feature, where we welcome our readers to submit their own work for publication. see more project submissions from our readers here.
edited by: myrto katsikopoulou | designboom
