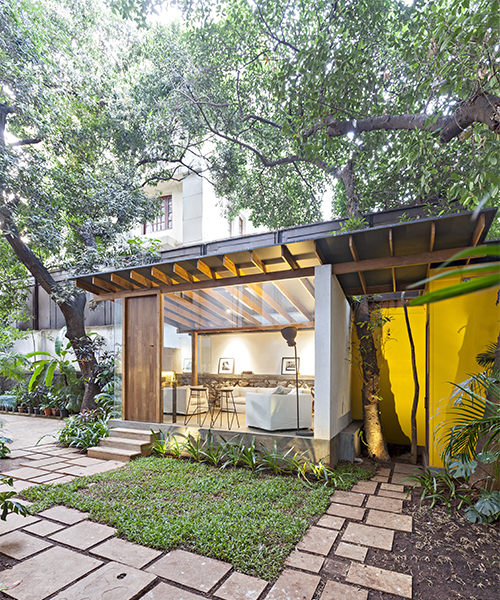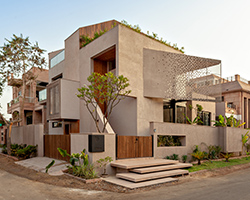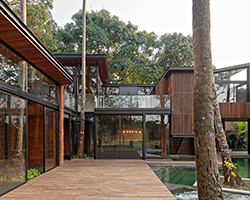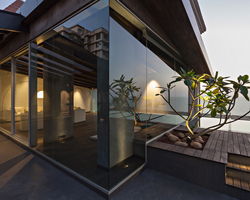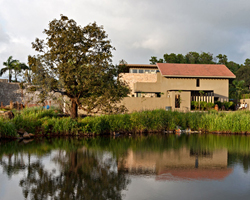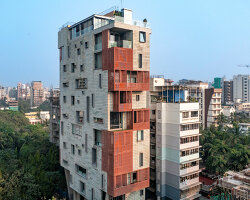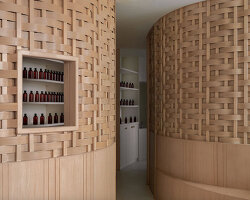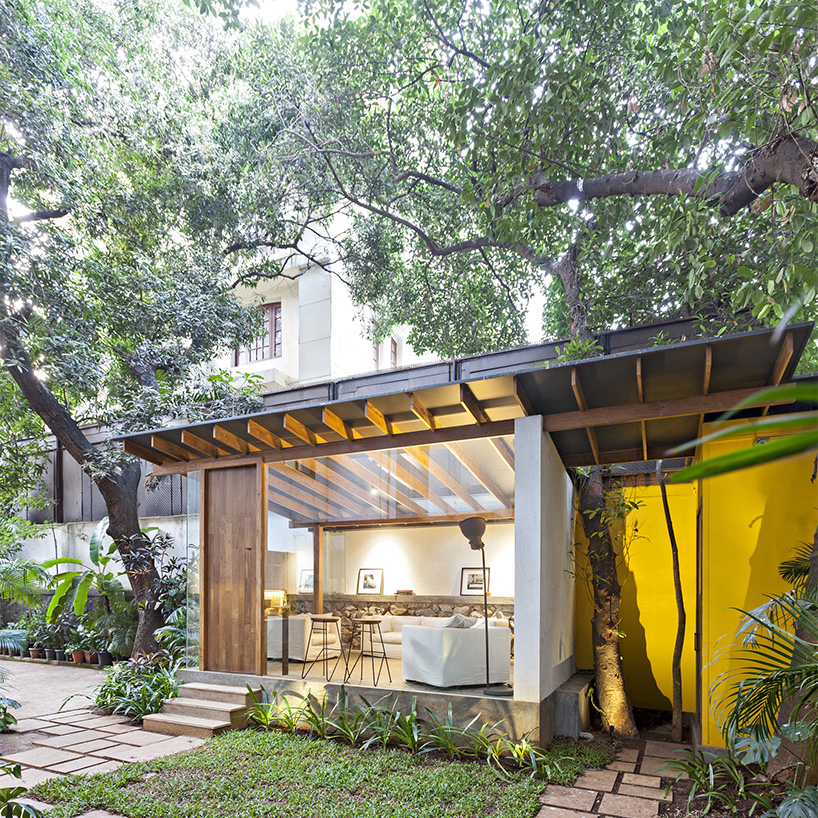
nestled under a tropical setting in the heart of mumbai, sits a small pavilion which looks up towards a large overhanging jackfruit tree. the construction which was formulated by abraham john architects, was built on an existing underground water tank that dictated the blueprint of the structure. the overall aim behind the project was to blur the boundaries between nature and interior, by installing glass walls as the central feature.
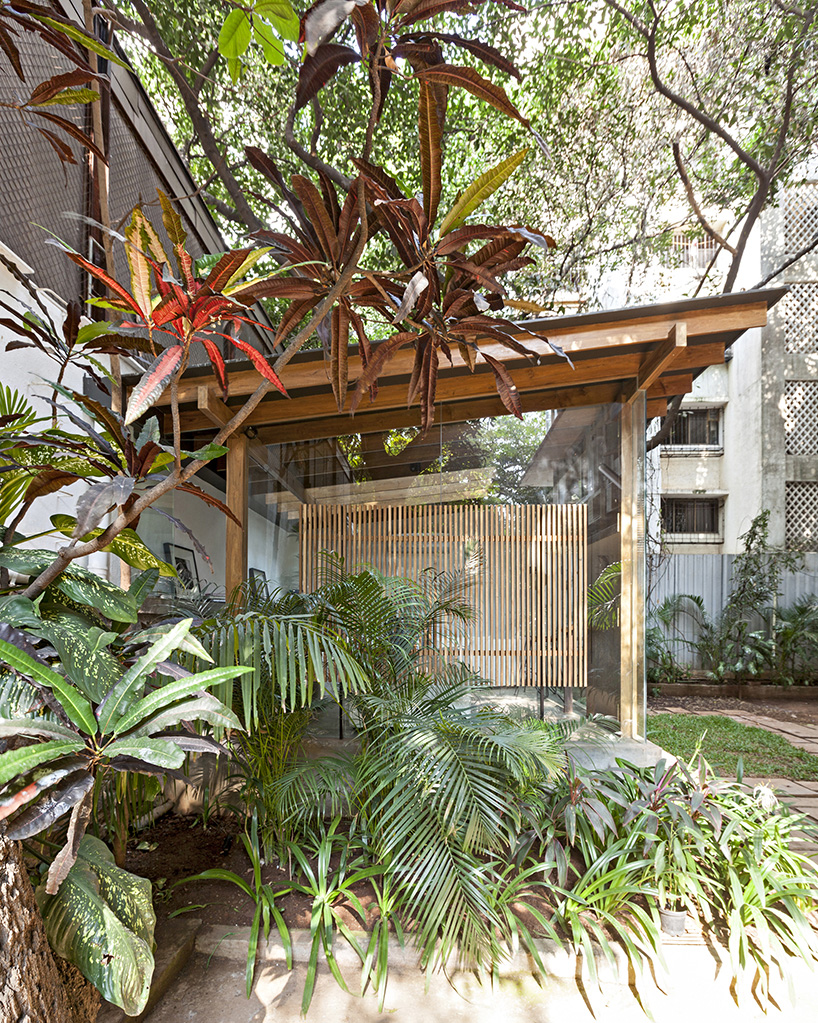
an existing underground water tank dictated the blueprint of the structure
the pavilion uses teak wood and glass walls for the primary format, in order to create a harmonious transition between interior and exterior. abraham john architects have carefully considered each part of the construction, allowing each component to play an aesthetic and functional role within the design. a vertical screen for example is situated at the side which filters the incoming daylight whilst providing shelter and privacy for the inhabitants within. the transparent nature of the structure makes the space an ideal location to watch the day turn to dusk within a neutral and harmonious setting.
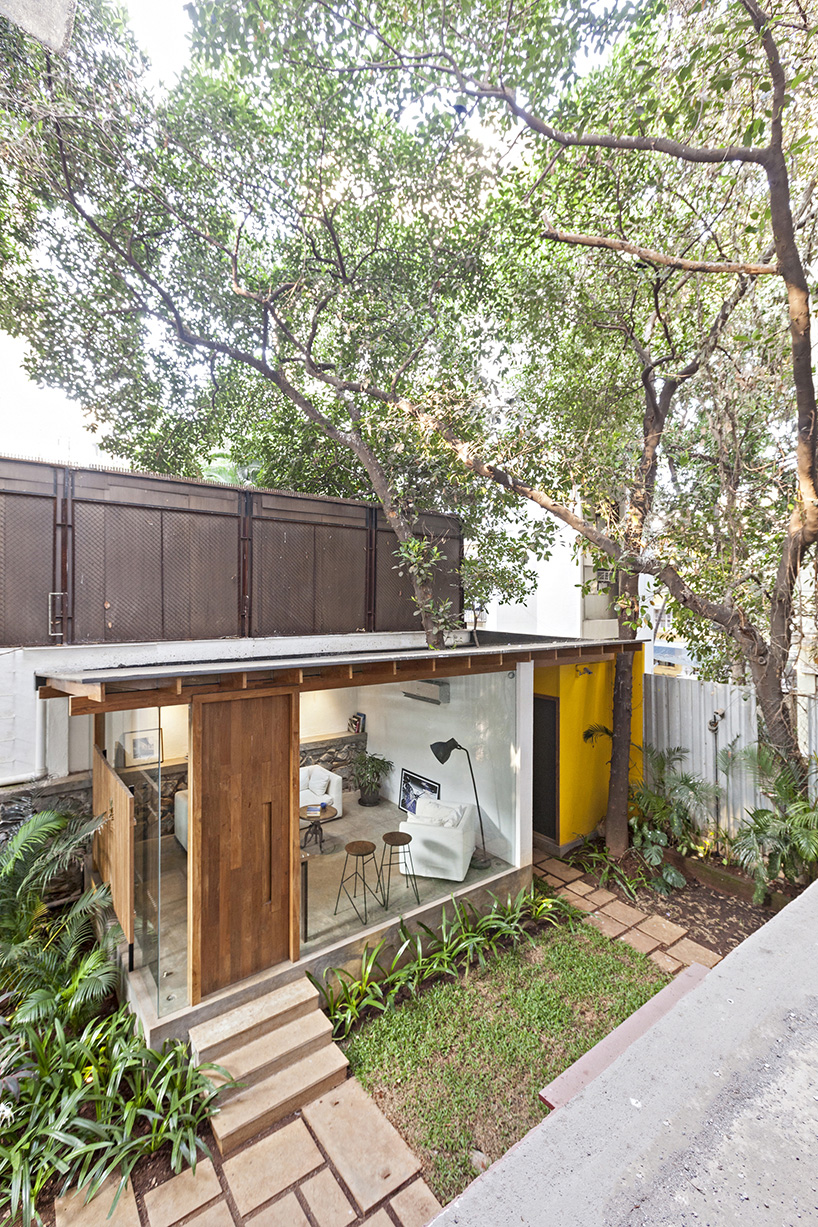
the pavilion looks up towards a large overhanging jackfruit tree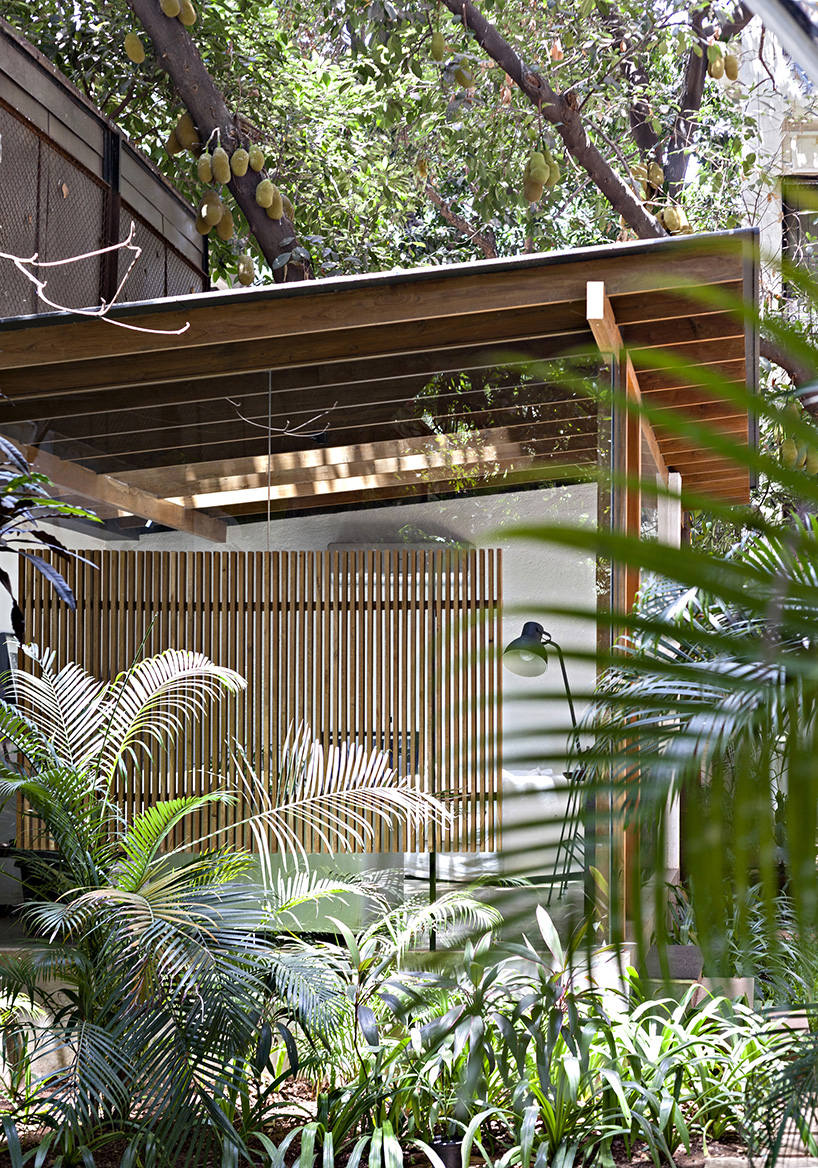
a vertcial screen filters incoming daylight
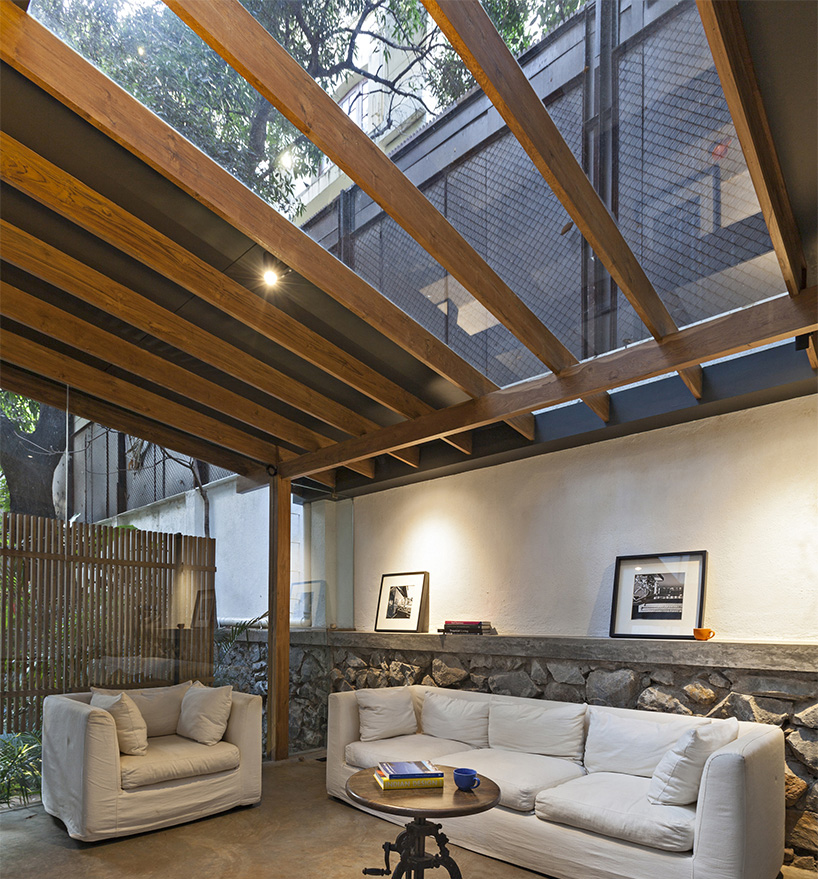
the interior contains a minimal palette
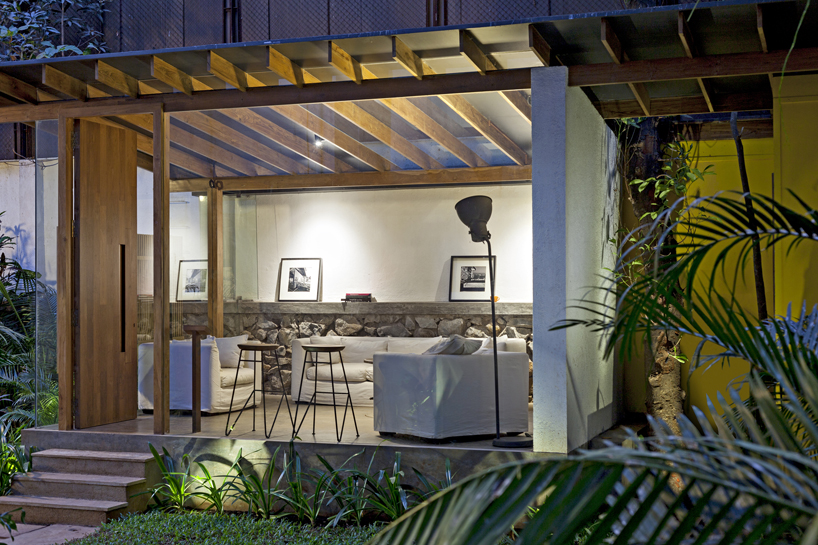
the pavilion at dusk
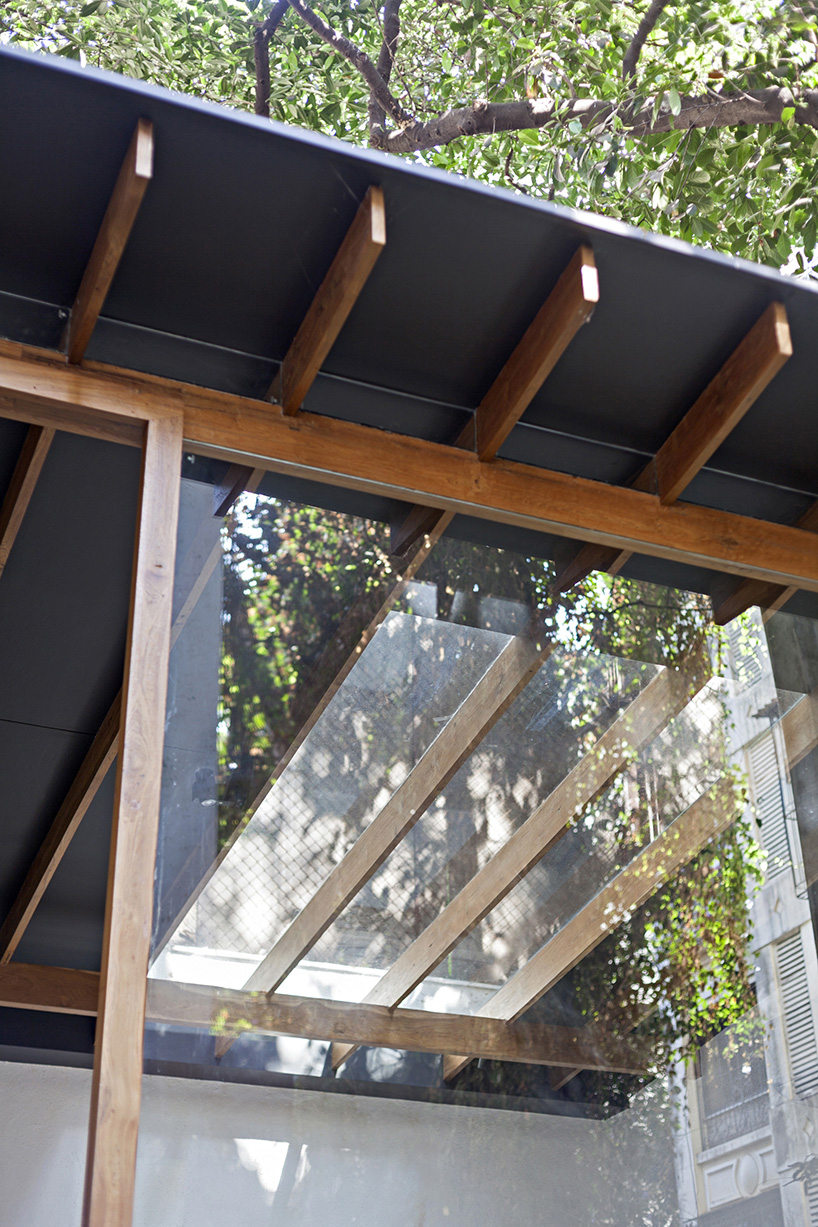
wooden rafters and skylight against the jackfruit tree
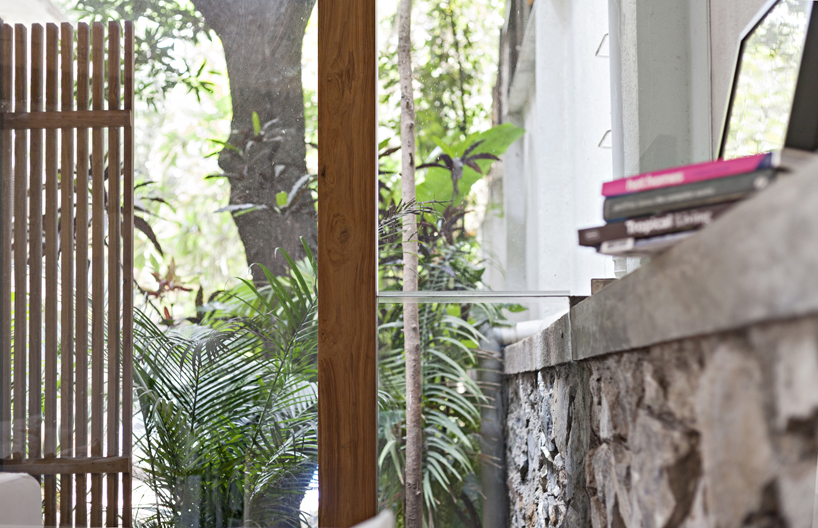
floating wooden screen
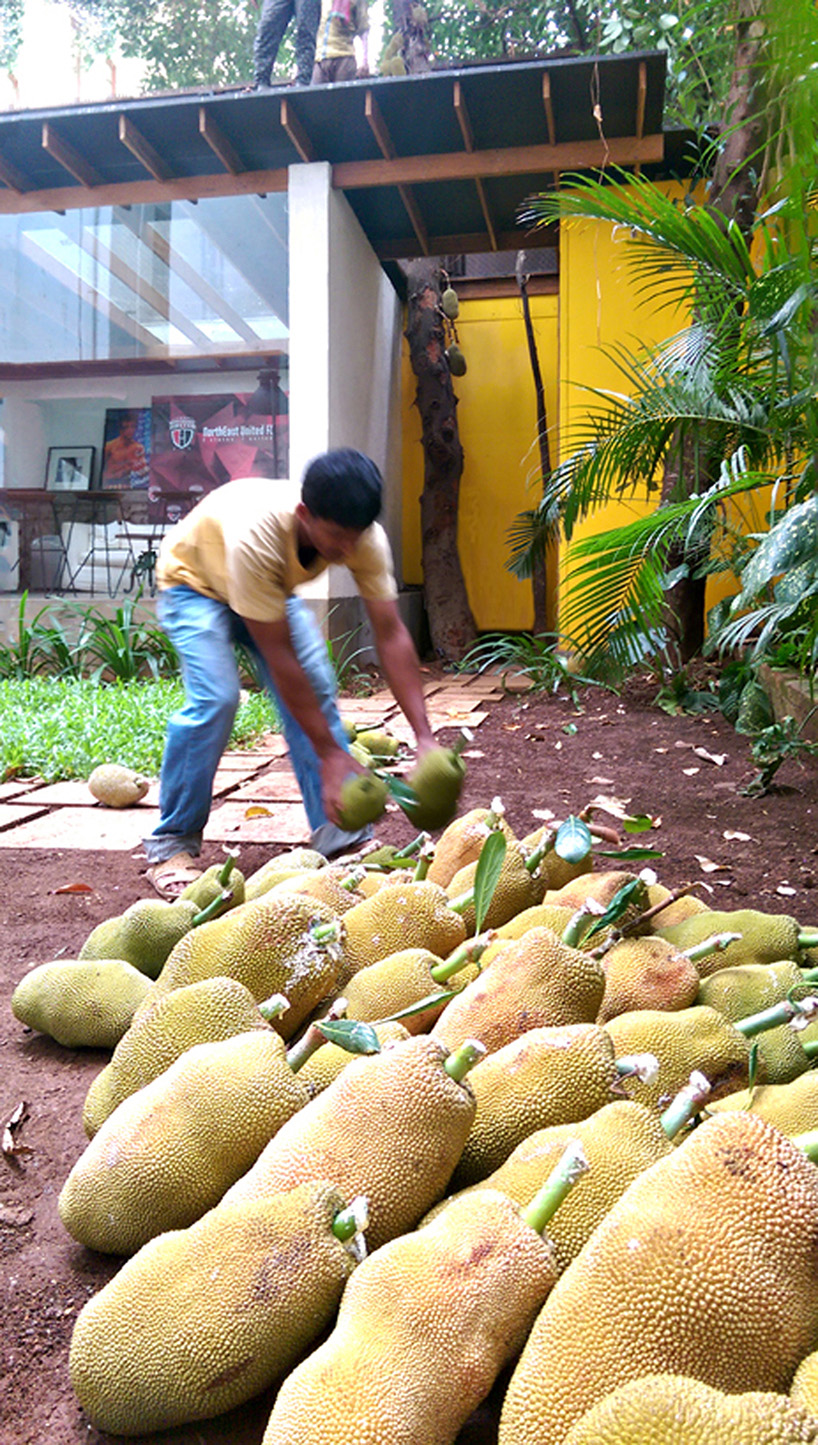
jackfruit harvest
project info
programme: architecture | residential
scale: 350 sft
year: 2015
team: abraham john, alan abraham, anca florescu, niranjan fulsundar, prachi donde, neha gupta
location: mumbai
status: completed
photographs: alan abraham
materials: teak wood structure, cement fibreboard roof, glass, brick wall, cementitious floor
designboom has received this project from our DIY submissions feature, where we welcome our readers to submit their own work for publication. see more project submissions from our readers here.
edited by: hollie smith | designboom
