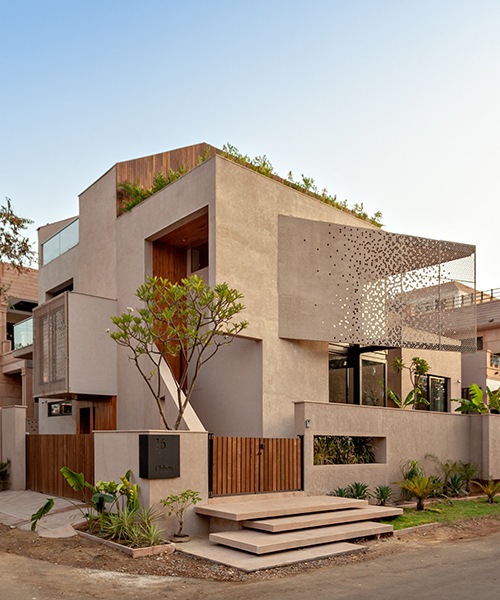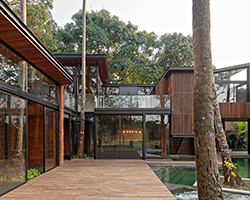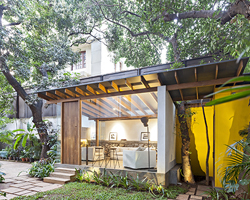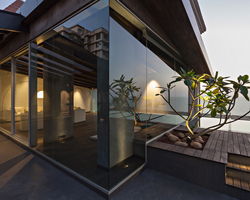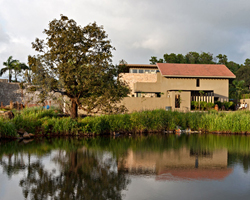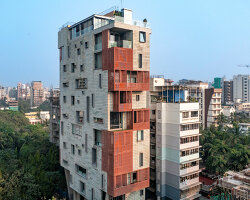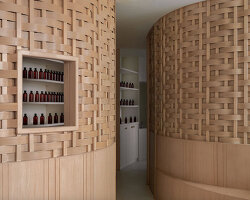abraham john architects presents a residential villa in jodhpur, india. the design of the home was driven by the site’s extreme climate, the required small footprint, and a large project brief. the house was further designed to conform with the ancient indian ‘vastu’ design principles regarding space, sunlight, flow and function. the property is situated in a residential neighborhood, and is nested between two adjacent residences and two roads along the north and east sides. there was a need to create privacy, through orientation of the views, screens and courtyards, as well as through landscape design. small gardens, bodies of water, a sculpture court, and sky lit balconies were integrated to enhance the spirit of the villa.
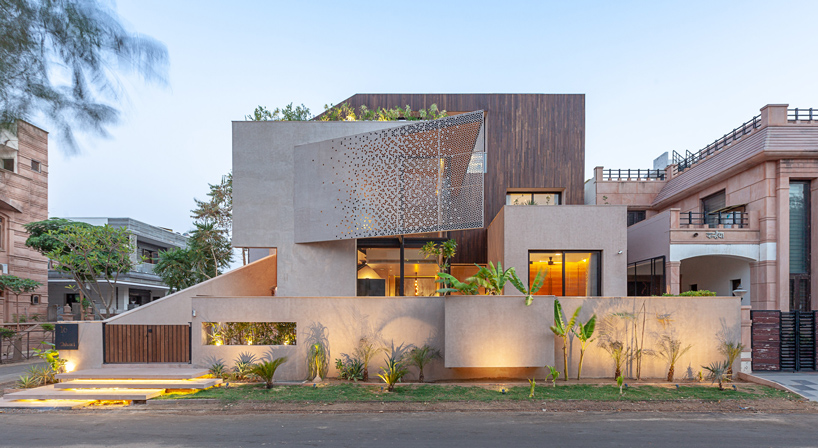
all images by alan abraham
abraham john architects curates an inviting entrance to the chhavi house with floating steps and meticulously planned lighting and landscaping. while the approach toward the main door presents a moment of reflection through the sounds of the cascade, the visitor’s first impression is that of space and privacy. the team organized an open dining and double height living area. the operable L-shaped windows connect this space to the courtyard and water feature. this assemblage of shared spaces form a public zone which is illuminated at night, with reflections off the water highlighting an authentic and traditional wooden sculpture.
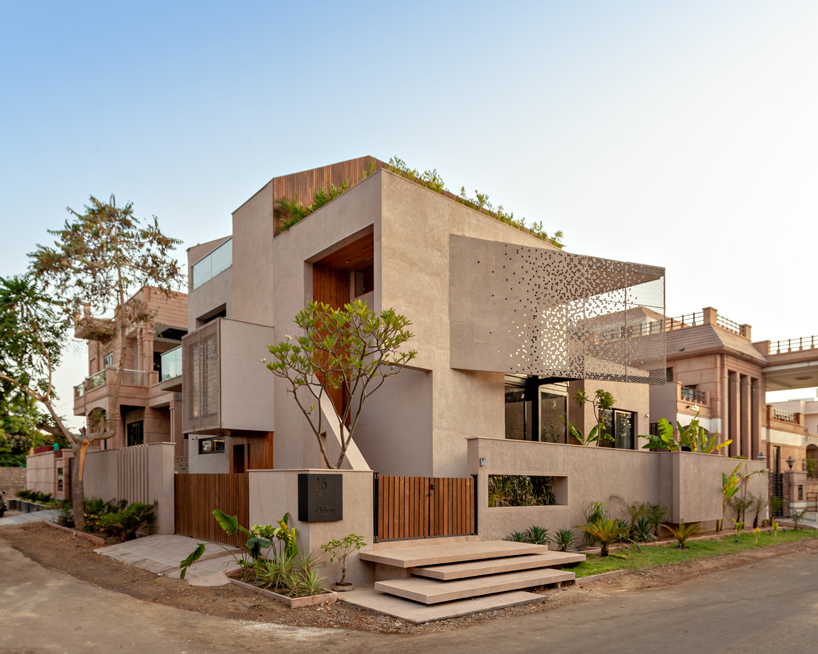
in a city where temperatures often exceed 40 degrees celsius, a filigree screen is both protective and aesthetic. this screen serves as a reminder of the region’s traditional jalis, or perforated partitions. during the day this element reduces the heat and glare while reflecting on the windows. from the first landing the visitor senses the double height as the feature combines the past regional architectural language with a sense of modern, clean lines.
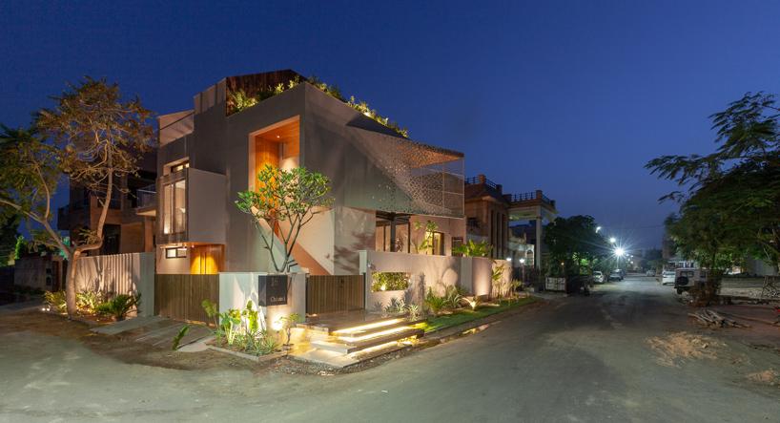
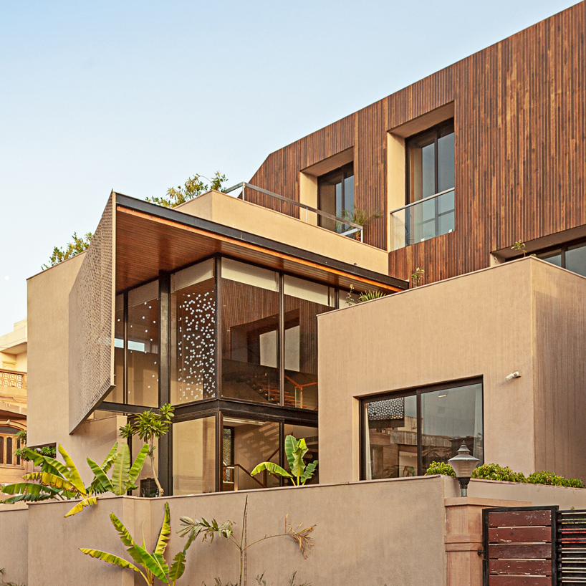
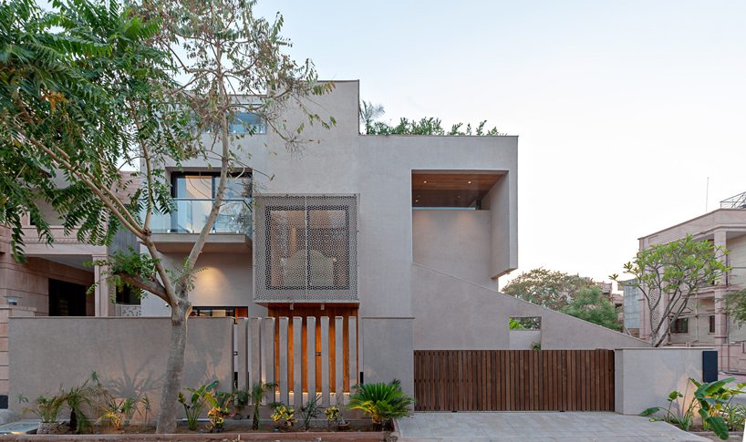
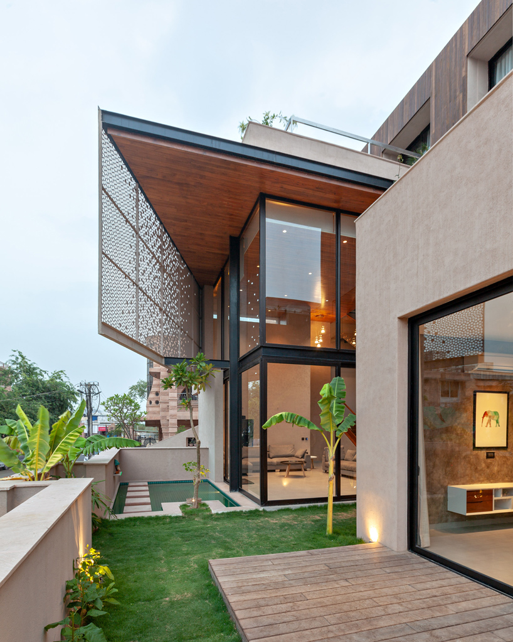
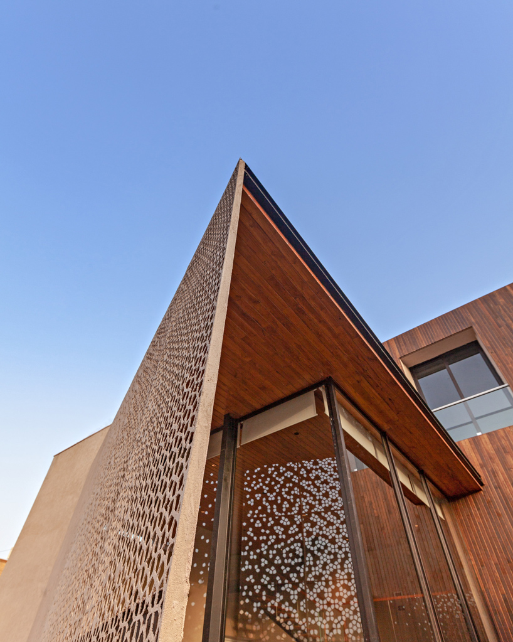
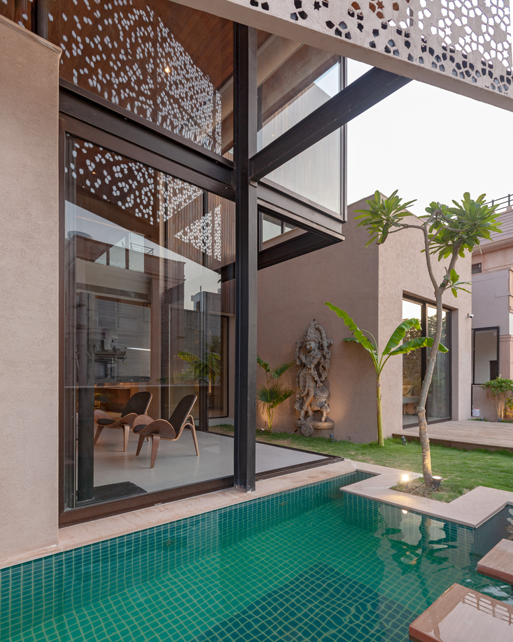
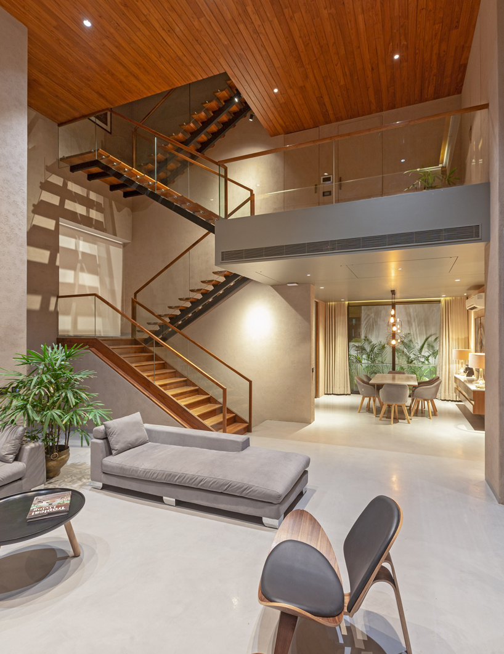
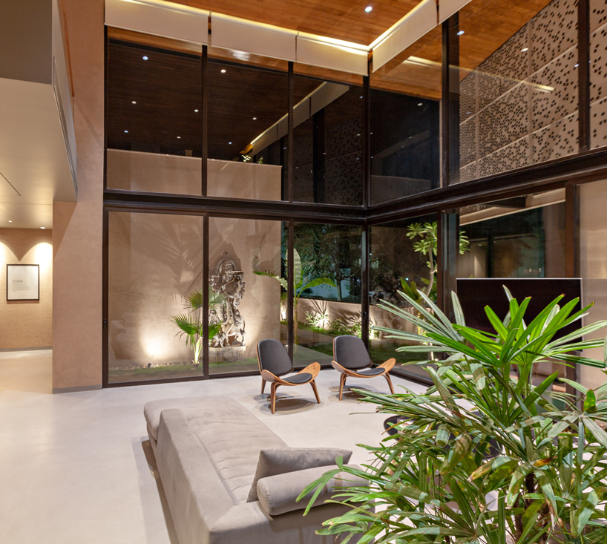
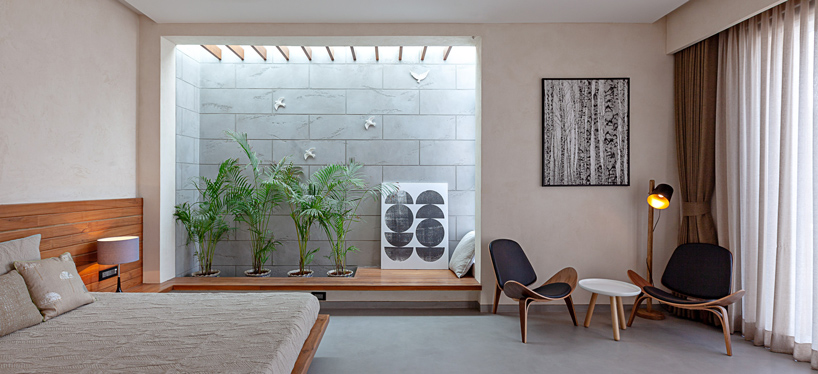
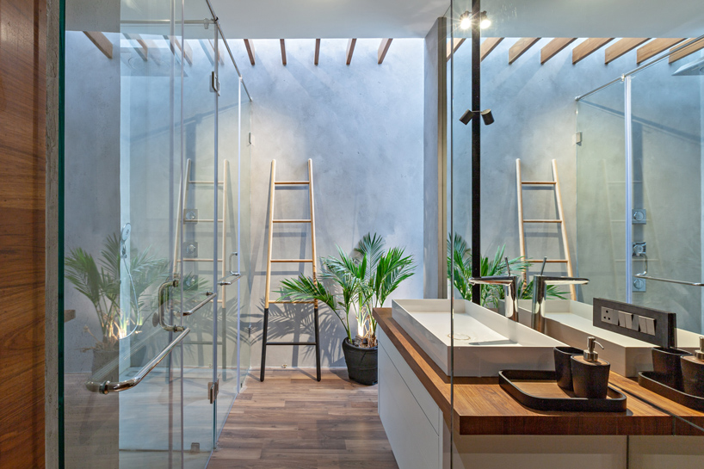
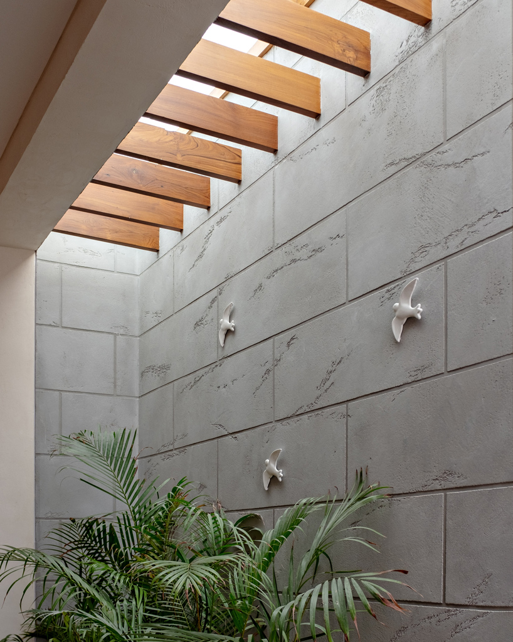
project info:
project name: chhavi house
architecture: abraham john architects
project location: jodhpur, rajasthan, india
completion year: 2018
gross built area: 710 sqm
plot area: 280 sqm
design team: abraham john, alan abraham, anca florescu, niranjan fulsundar, prachi donde, neha gupta
client: praveen sankhla
photography: alan abraham
