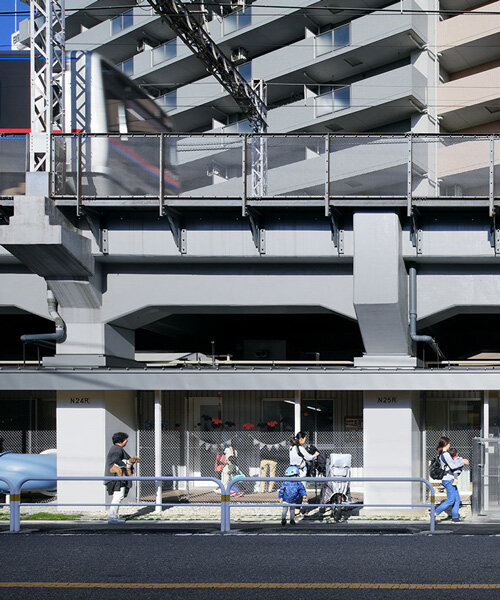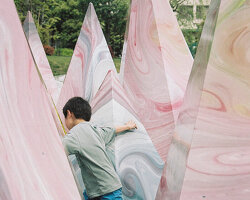Takahiro Akiyama Architects enlivens tokyo streetscape
Takahiro Akiyama Architects + Atelier resolves Japan’s shortage of childcare facilities by repurposing a vacant space under an elevated railway line as a nursery school. The project revives the abandoned urban lot in the Machiya district of downtown Tokyo, harmonizing the scale of the infrastructure with the new school.
A new 67-meter-long roof is superimposed on the railway to enliven the streetscape and shelter the facilities from the noise and commotion of the nearby station. Inside, the program is arranged in three clusters woven with contained classrooms and semi-outdoor spaces to create an engaging environment with cool zones for comfortable learning and play in the heat of Tokyo.
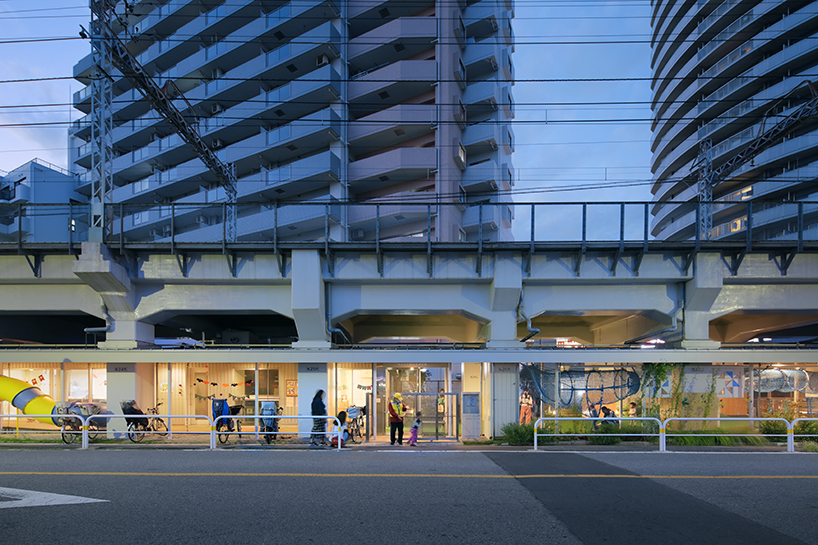
all images courtesy of Takahiro Akiyama Architects + Atelier
repurposing unconventional spaces for nursery schools
The innovative design solution resolves Japan’s issue of its shortage of nurseries but no sites on which to build them, while seeking to establish a new model for nursery schools that make use of unconventional spaces. The team at Takahiro Akiyama Architects + Atelier sought to create a facility that is open to the town and community, encouraging them to reconnect underneath an old railway built in 1931. Dominating the streetscape as it crosses the town, it lays low with a clearance height of about 3.9 meters and short spans of about 6 meters. ‘The nursery school was created at a downtown-like distance, where walking along the street gives a glimpse of the nursery’s daily life like a picture scroll, and communication naturally takes place,’ notes Takahiro Akiyama.
The internal program arranges the nursery rooms in three clusters divided by a playground and sandpit. Each room is connected by a semi-outdoor space under the eaves which run a 39-meter-long axis along the street. Along here, washing areas, play equipment, bicycle parking, and an entrance porch have been integrated between each elevated pillar, creating a sense of security, bringing the nursery’s vibrancy onto the street, and forming a connection between the structure and the town.
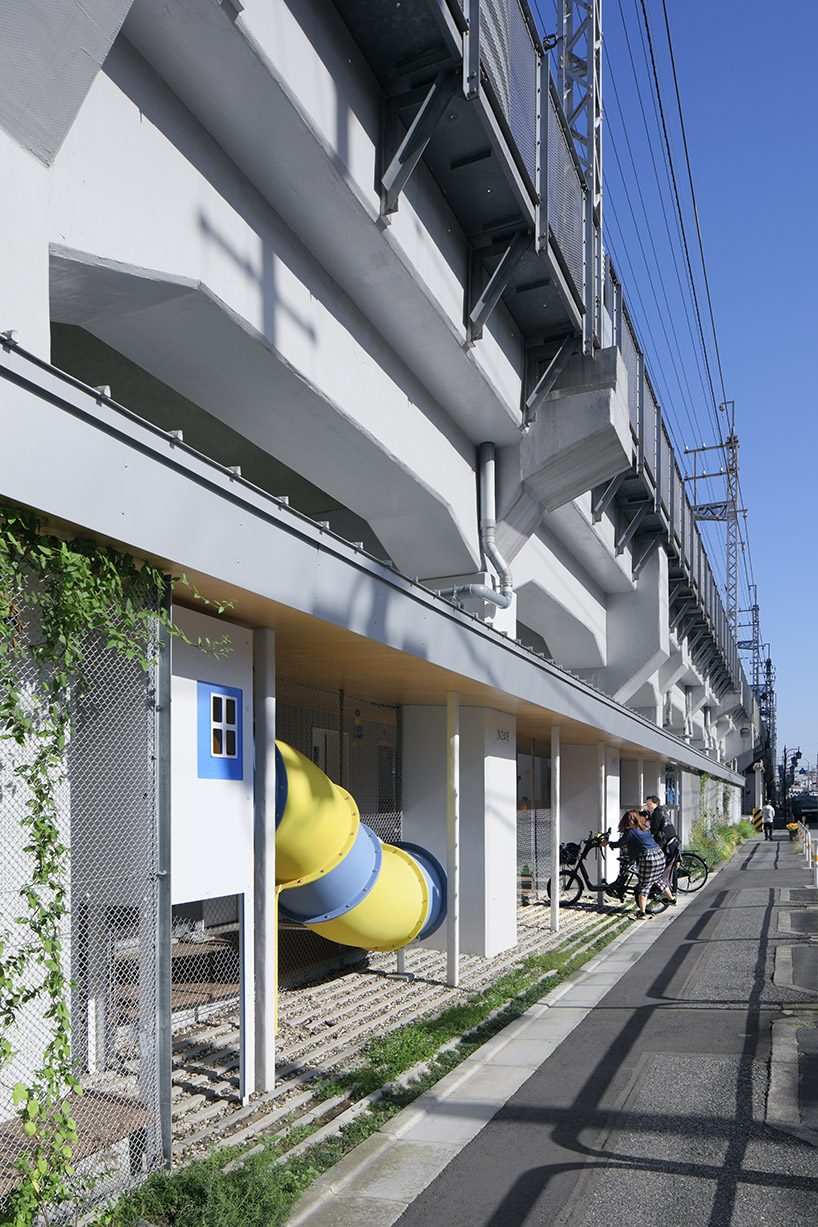
the architects revive an abandoned space under a railway built in 1931
In the face of the urban climate severely increasing during the summer, Takahiro Akiyama Architects + Atelier created the playground to serve as a distinct semi-outdoor space by overlapping the elevated structure and the architecture. The elevated structure serves as the primary roof, protecting the playground from strong sunlight, while the architecture’s roof shields from the rain and acts as a light shelf, illuminating the playground with reflected light.
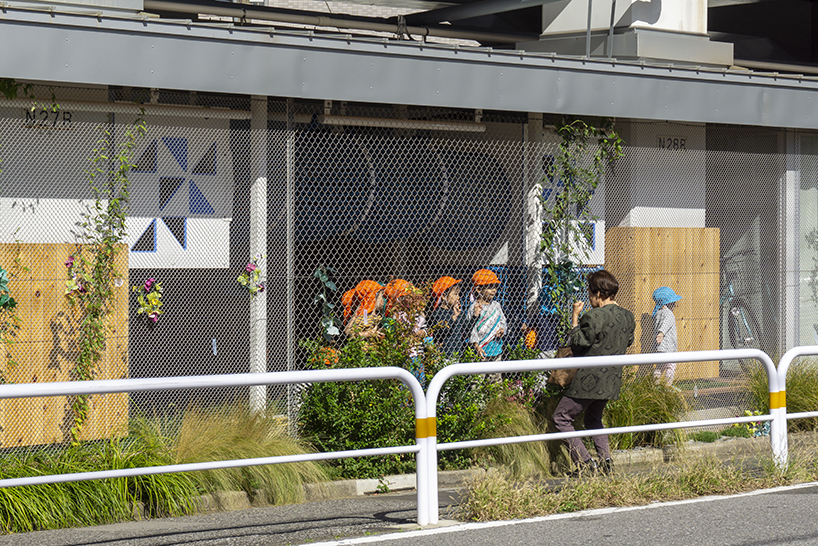
an unconventional urban space repurposed to resolve Japan’s school shortage
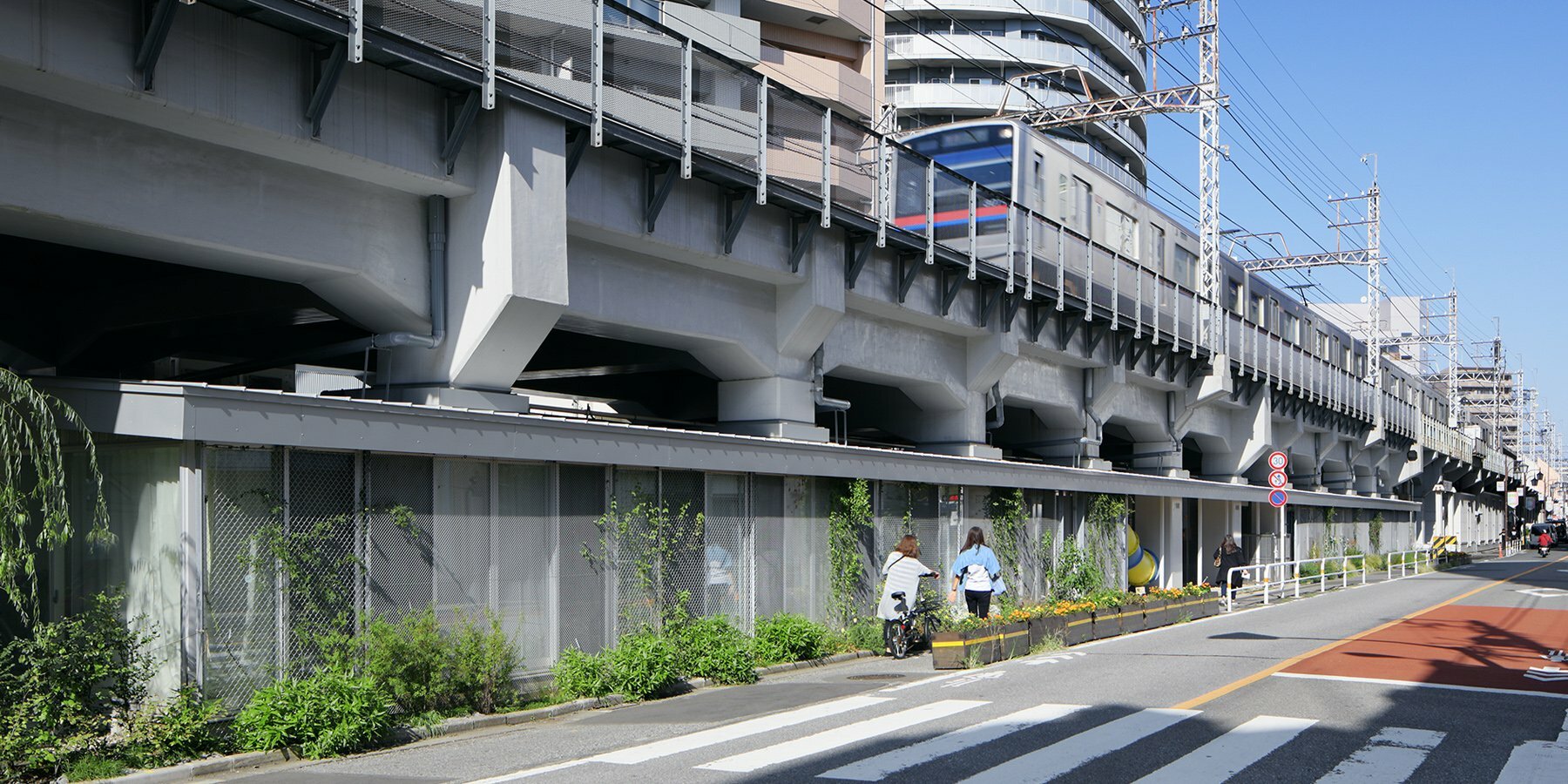
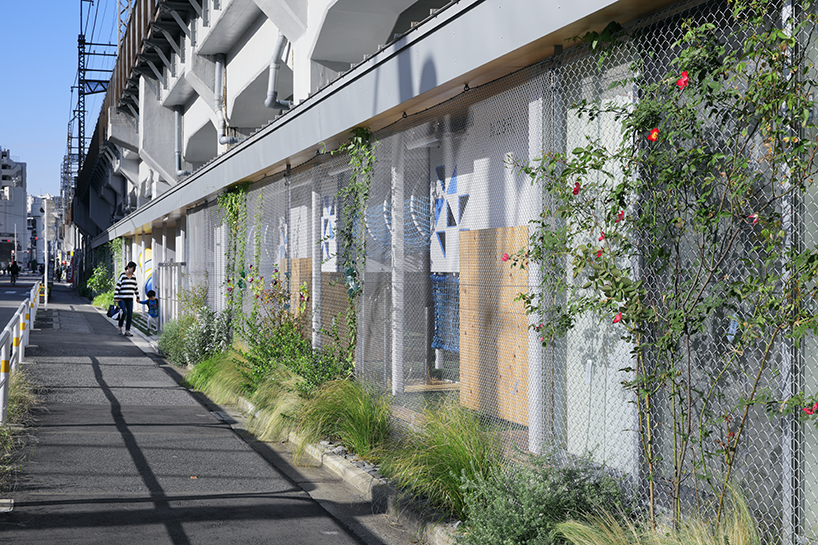
the nursery’s vibrancy spills onto the streetscape
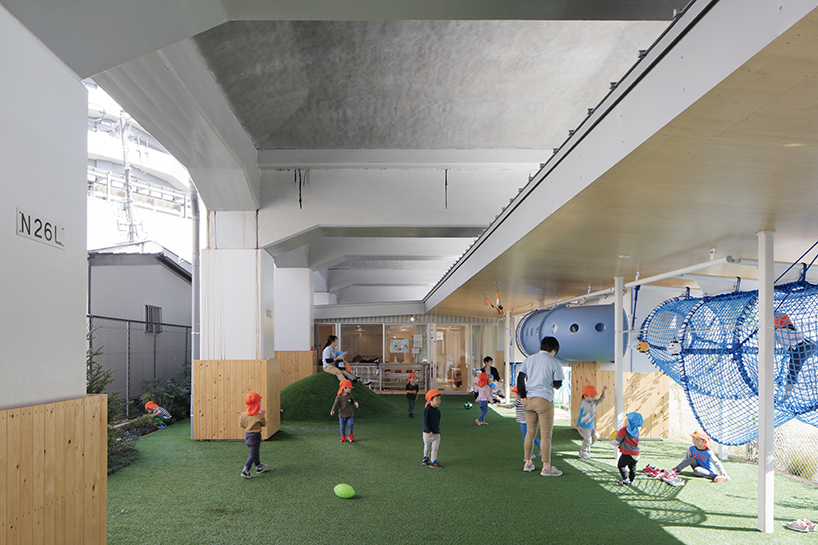
the program arranges nursery rooms in three clusters divided by a playground and sandpit
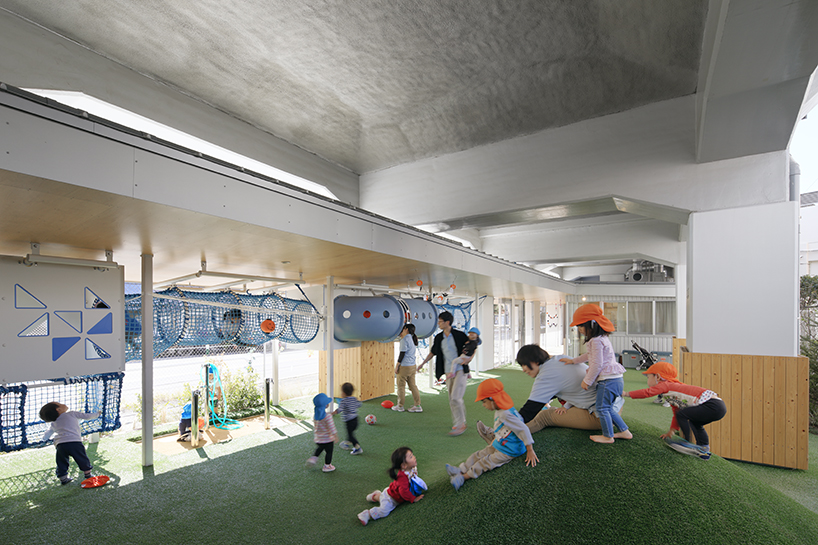
semi-external spaces under the eaves create comfortable areas for play, sheltered from the elements
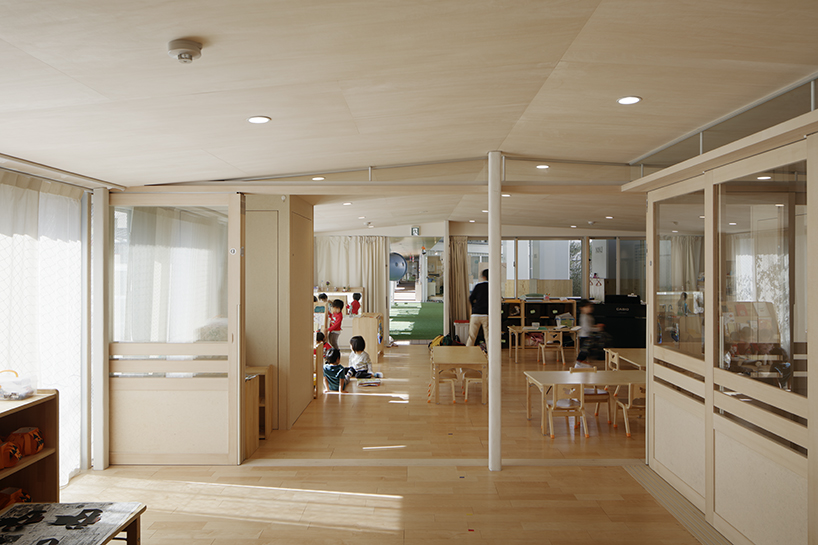
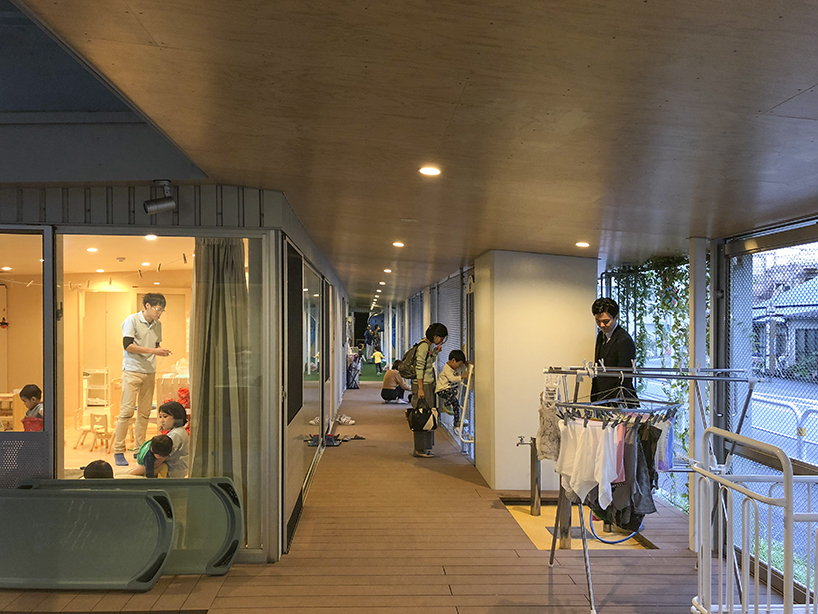
two roofs are layered together, including that of the elevated rail structure and that of the architecture
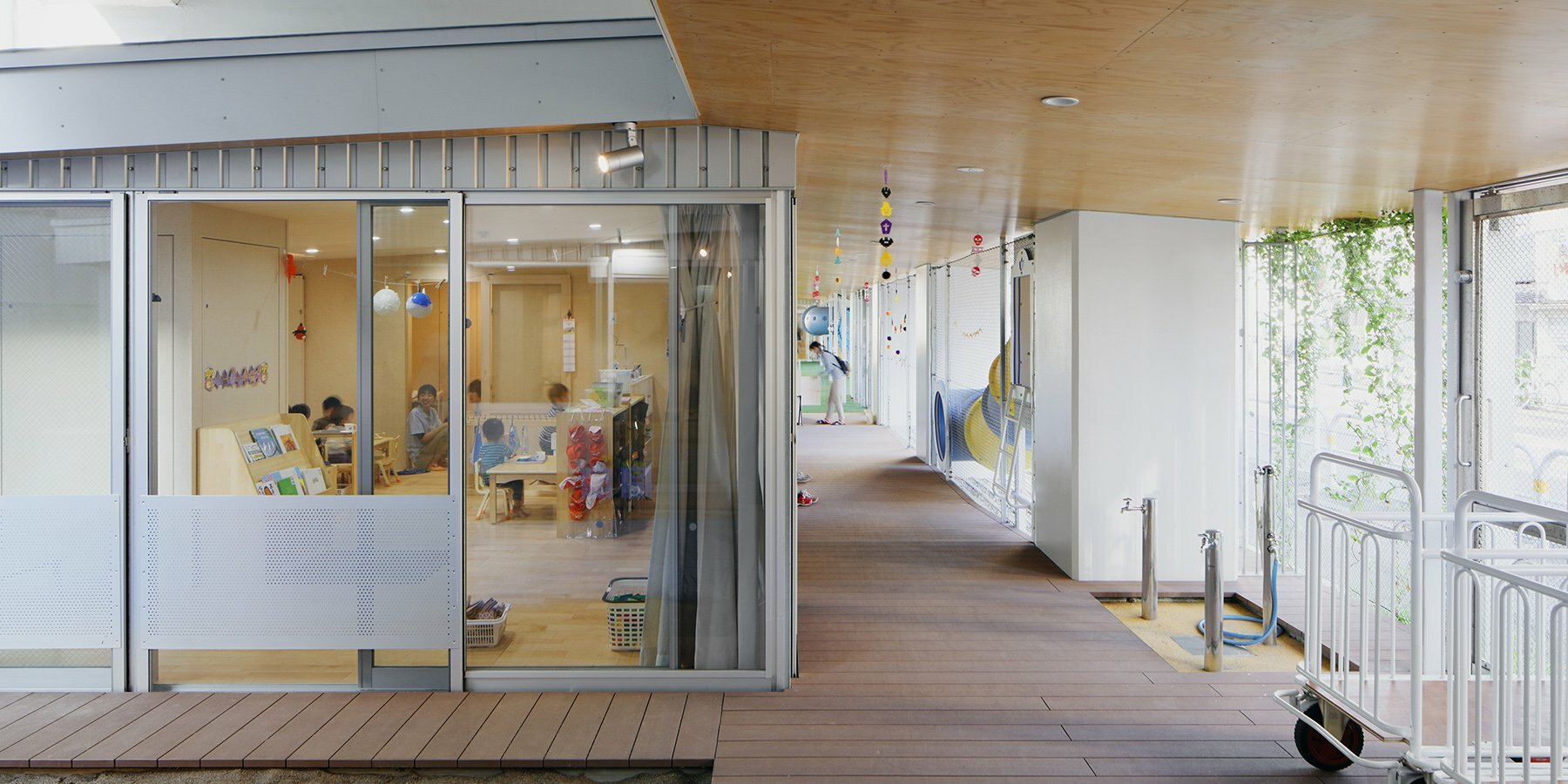
project info:
name: Nursery School Under Elevated Railway in Machiya
architecture: Takahiro Akiyama Architects + Atelier HMC
location: Tokyo, Japan
designboom has received this project from our DIY submissions feature, where we welcome our readers to submit their own work for publication. see more project submissions from our readers here.
edited by: ravail khan | designboom
