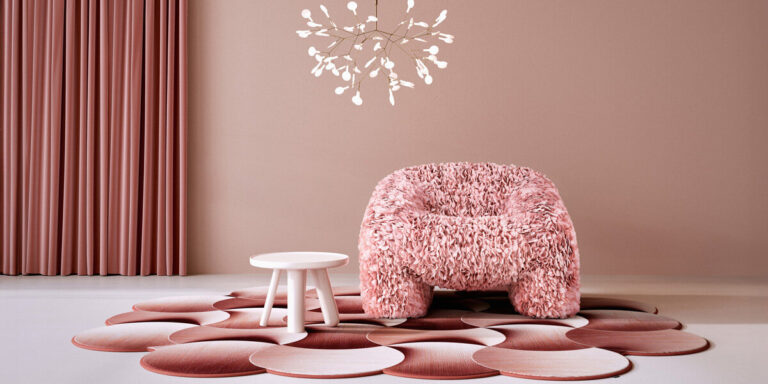‘mth’ house by aat+makoto yokomizo architects all images courtesy aat+makoto yokomizo architects
tokyo-based studio aat+makoto yokomizo architects has designed a three-storey private house on an inclined site in the suburbs of japan. ‘mth’ house features a centrally placed revolving staircase wrapped in an undulating white wall which unravels on each floor to divide the space, aid in circulation, provide storage, and house a number of facilities. the unbroken white span also acts as a dynamic canvas for the light and shadows that filter through the dwelling’s windows.
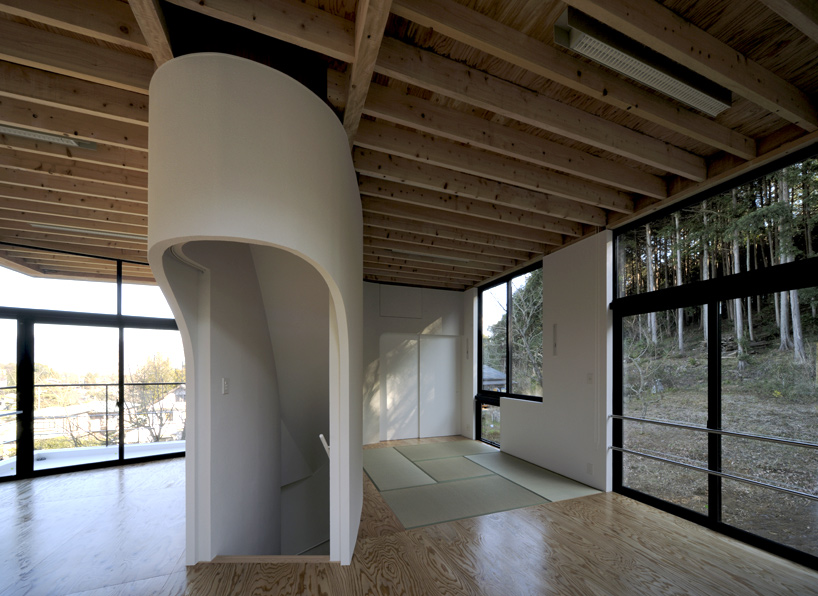 washitsu with tatami flooring on the third level
washitsu with tatami flooring on the third level
much like a tree trunk, the wall unit connects the house vertically while spreading out on each level to accommodate the needs of that program: the ‘washitsu’, or japanese-style room, is divided from the kitchen on the third floor; storage and a look-out loft space are created by carving away the mass of the unit; on the ground floor, the wall unwraps from the staircase to host a toilet and shower.
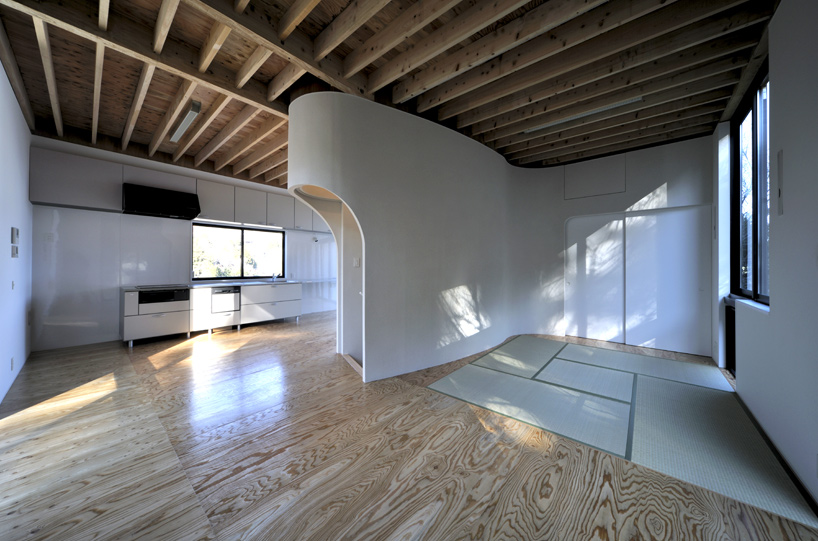 kitchen wall in the back
kitchen wall in the back
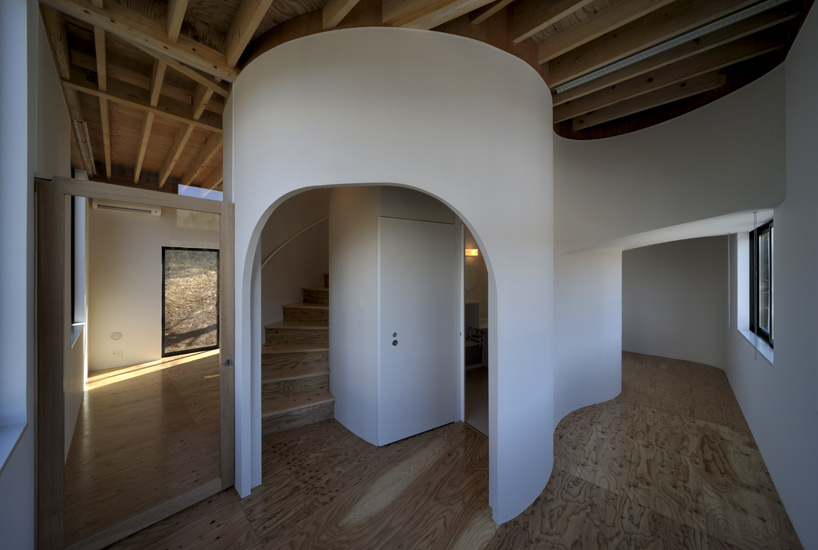 first level entrance and staircase
first level entrance and staircase
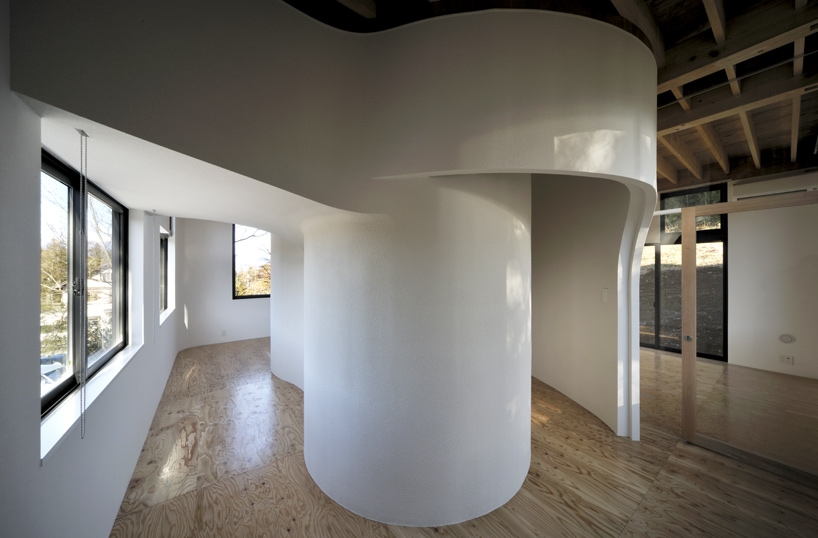 washroom housed in the ‘trunk’
washroom housed in the ‘trunk’
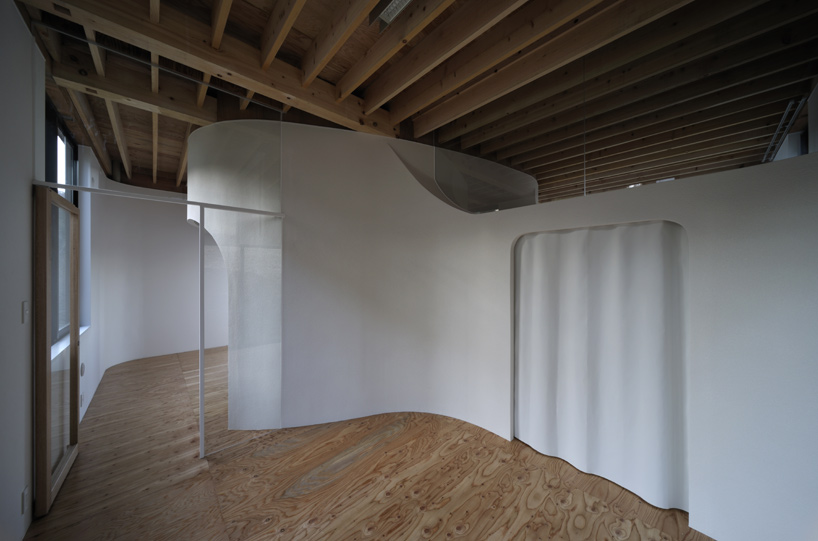 undulating wall provides storage
undulating wall provides storage
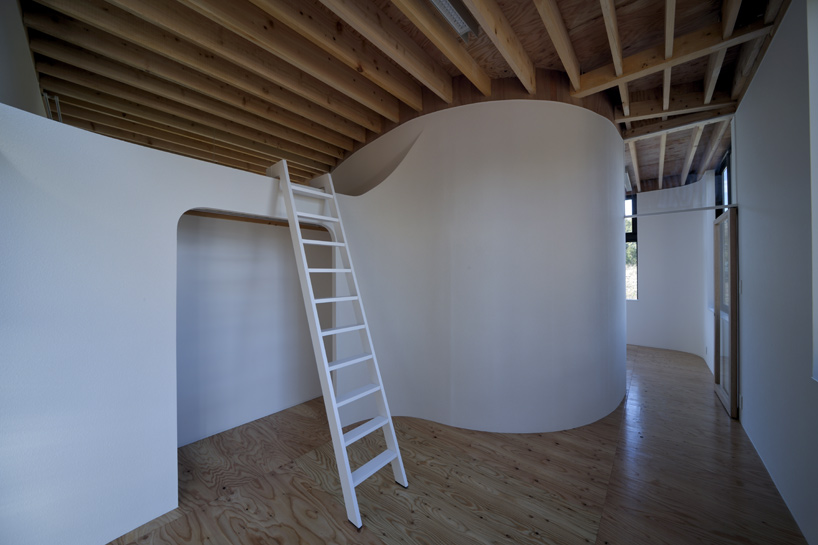 look out space on top of the functioning wall unit
look out space on top of the functioning wall unit
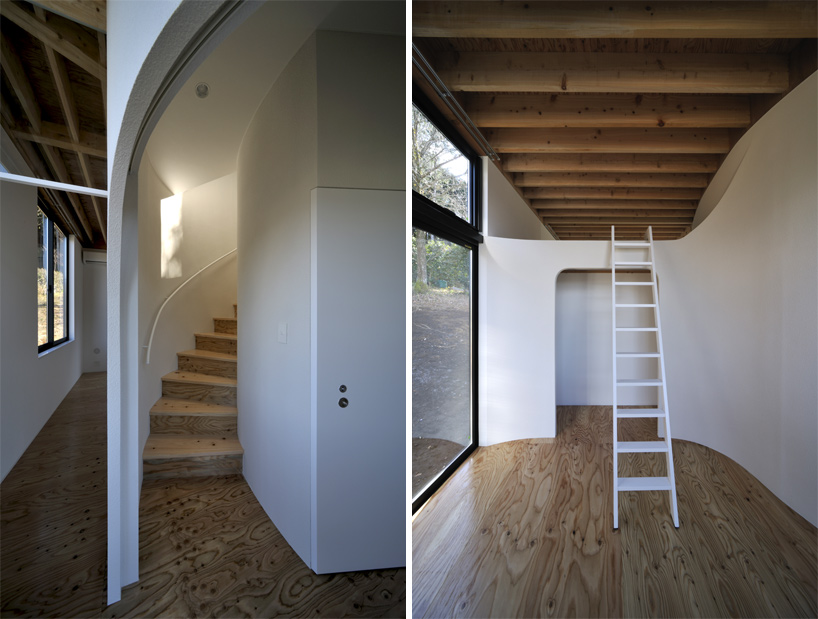 (left) revolving staircase (right) ladder up to look-out
(left) revolving staircase (right) ladder up to look-out
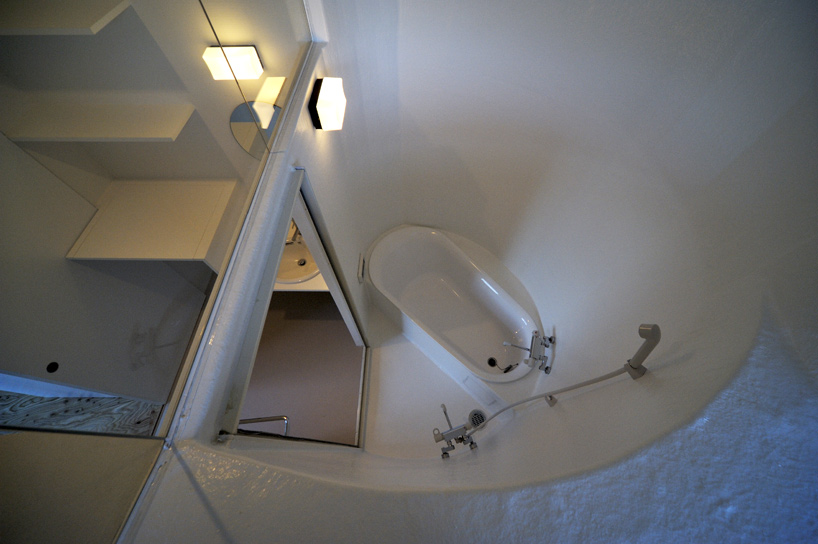 bathroom
bathroom
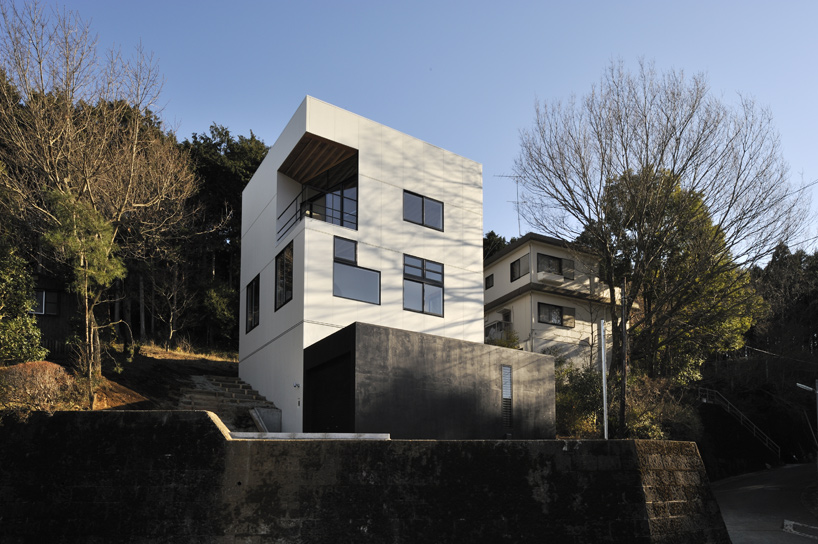 street facade
street facade
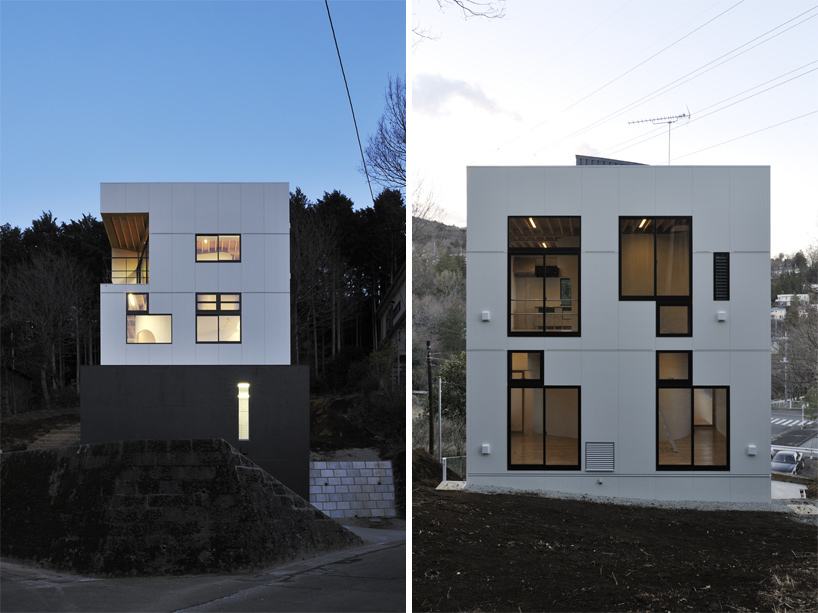 (left) front facade (right) back facade
(left) front facade (right) back facade


