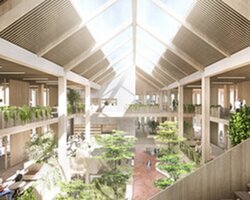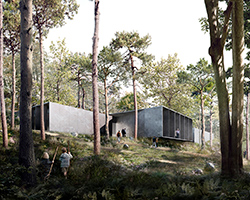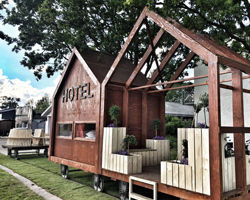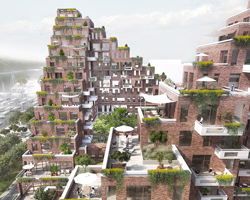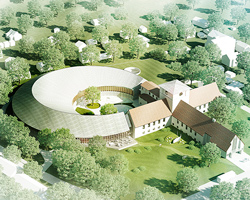KEEP UP WITH OUR DAILY AND WEEKLY NEWSLETTERS
happening now! thomas haarmann expands the curatio space at maison&objet 2026, presenting a unique showcase of collectible design.
watch a new film capturing a portrait of the studio through photographs, drawings, and present day life inside barcelona's former cement factory.
designboom visits les caryatides in guyancourt to explore the iconic building in person and unveil its beauty and peculiarities.
the legendary architect and co-founder of archigram speaks with designboom at mugak/2025 on utopia, drawing, and the lasting impact of his visionary works.
connections: +330
a continuation of the existing rock formations, the hotel is articulated as a series of stepped horizontal planes, courtyards, and gardens.
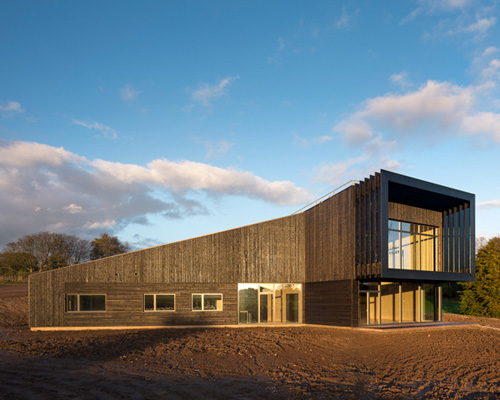
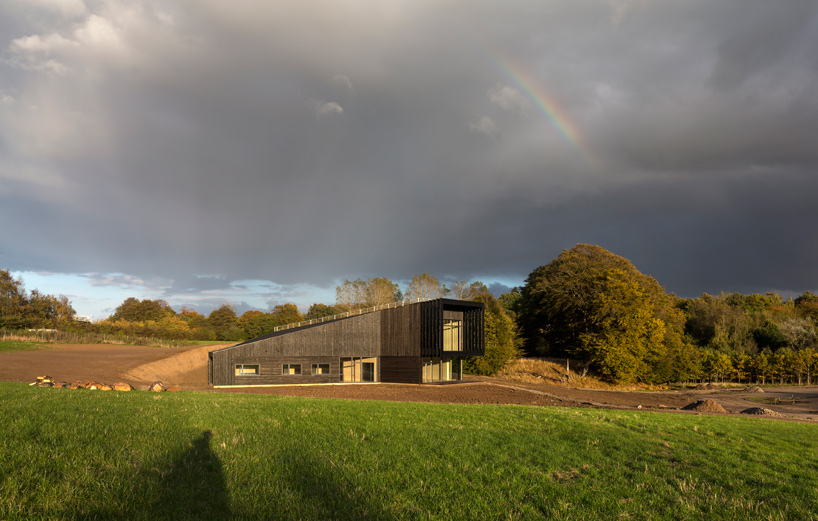 in its natural contextimage © adam mork
in its natural contextimage © adam mork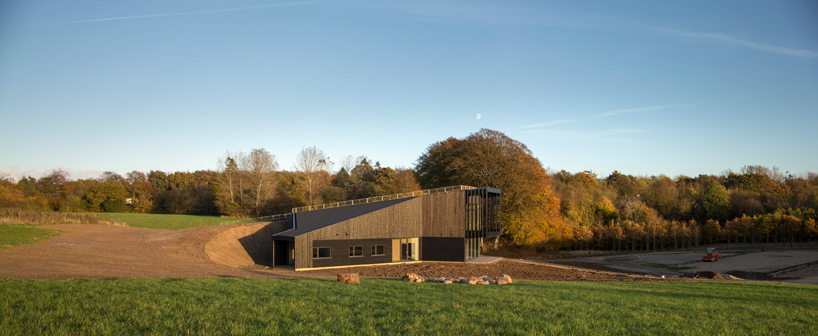 black painted wood wraps the exterior surface giving it a distinct presenceimage © adam mork
black painted wood wraps the exterior surface giving it a distinct presenceimage © adam mork the exploded frames create a sun shade that also frames the landscapeimage © adam mork
the exploded frames create a sun shade that also frames the landscapeimage © adam mork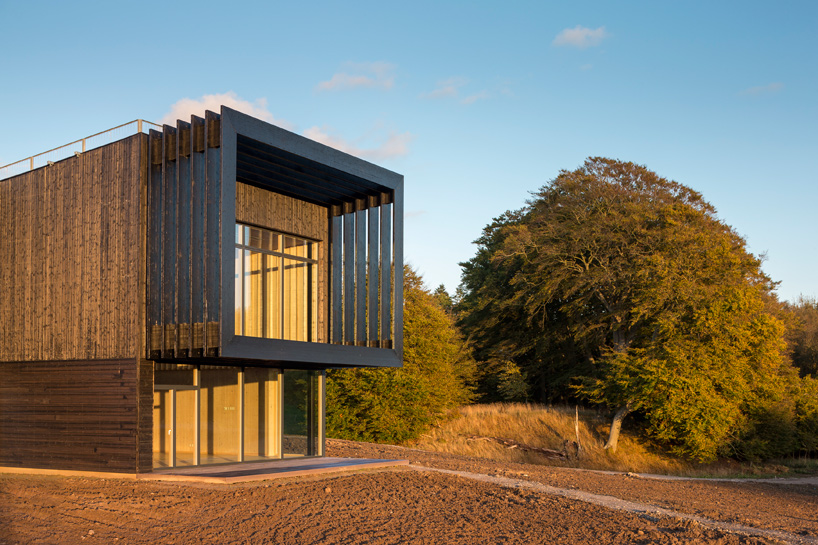 the lower section is marked by horizontally placed planks, followed by vertical orientations in the top halfimage © adam mork
the lower section is marked by horizontally placed planks, followed by vertical orientations in the top halfimage © adam mork structure ideal for summer and winter useimage © adam mork
structure ideal for summer and winter useimage © adam mork inhabitable roof structure provides a lookout pointimage © adam mork
inhabitable roof structure provides a lookout pointimage © adam mork subtle presence within the terrainimage © adam mork
subtle presence within the terrainimage © adam mork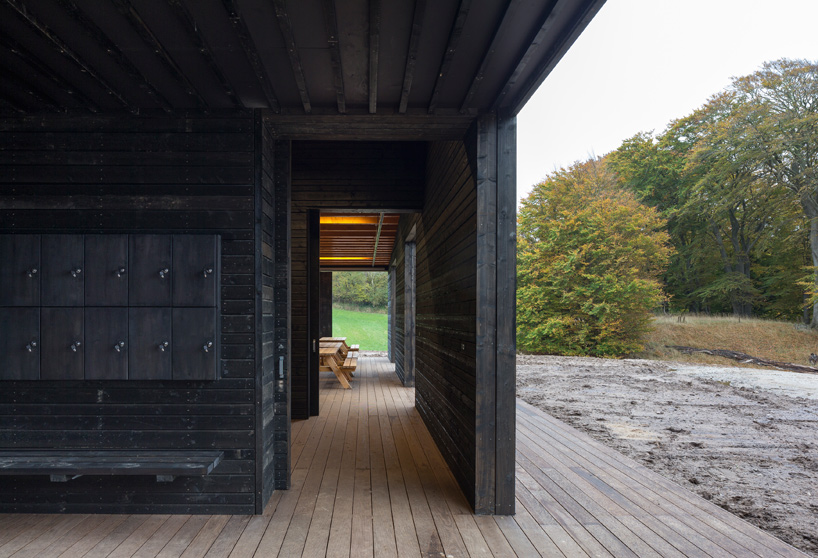 interio/exterior spaces blend into one anotherimage © adam mork
interio/exterior spaces blend into one anotherimage © adam mork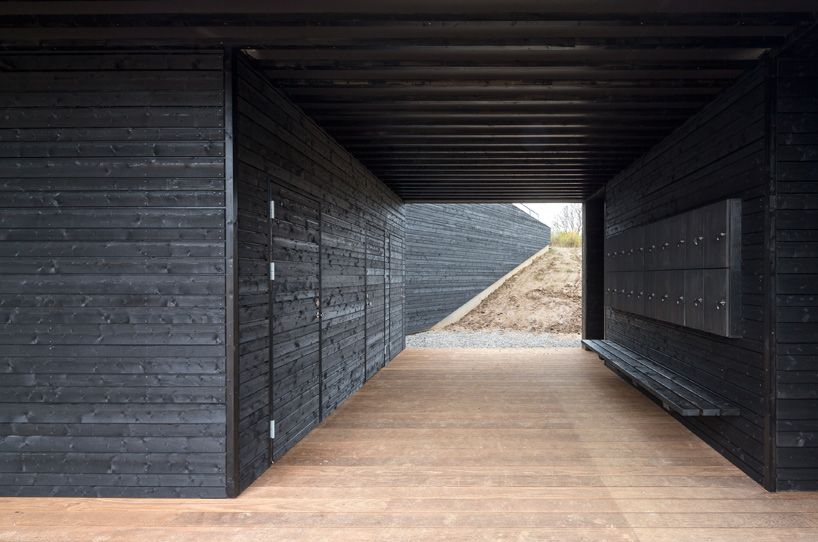 underpass to the other side of the site, through the structureimage © adam mork
underpass to the other side of the site, through the structureimage © adam mork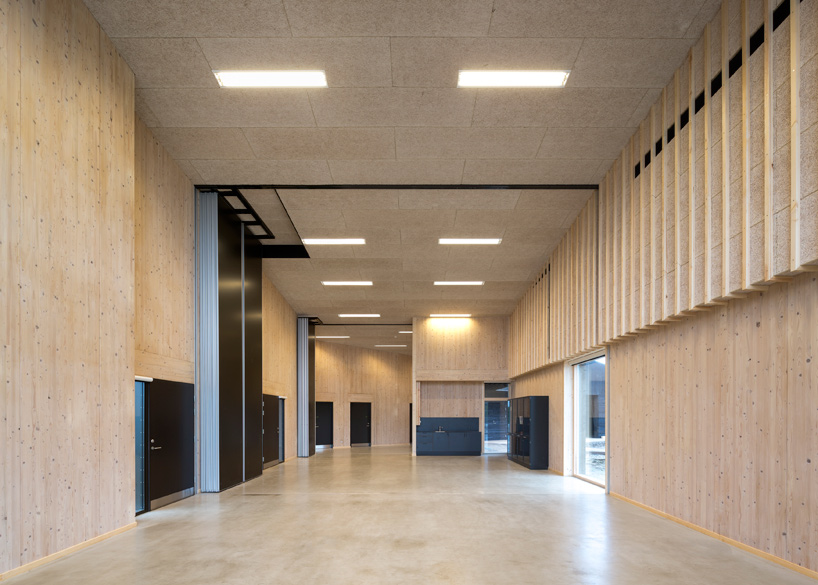 activity spaces with retractable dividers divide or combine a large spaceimage © adam mork
activity spaces with retractable dividers divide or combine a large spaceimage © adam mork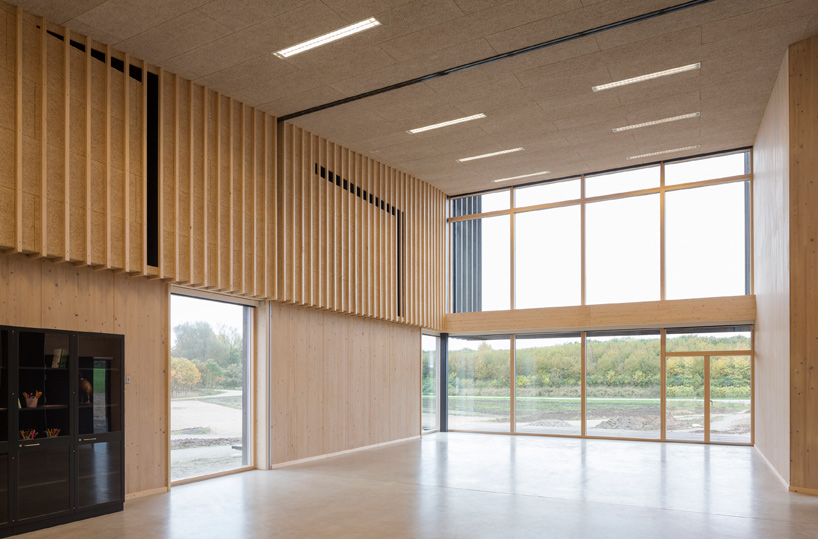 view to the outsideimage © adam mork
view to the outsideimage © adam mork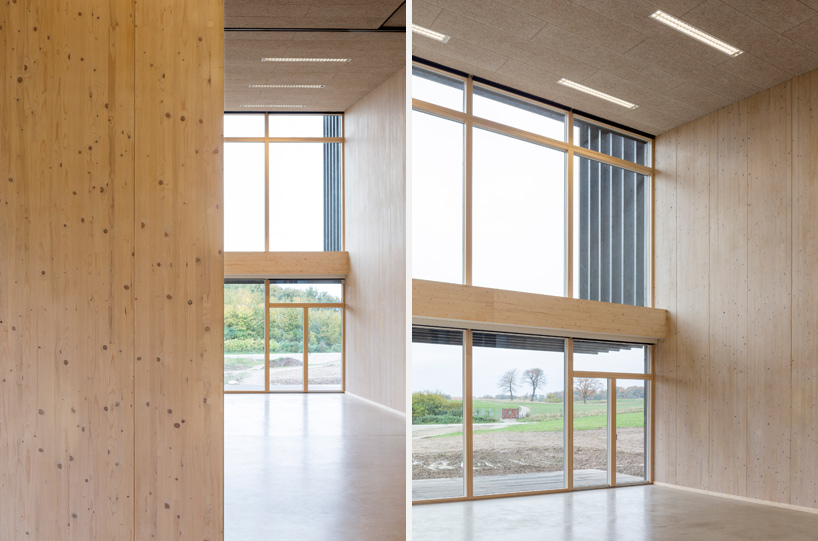 natural wood interiors create a soft environment illuminated with natural lightimage © adam mork
natural wood interiors create a soft environment illuminated with natural lightimage © adam mork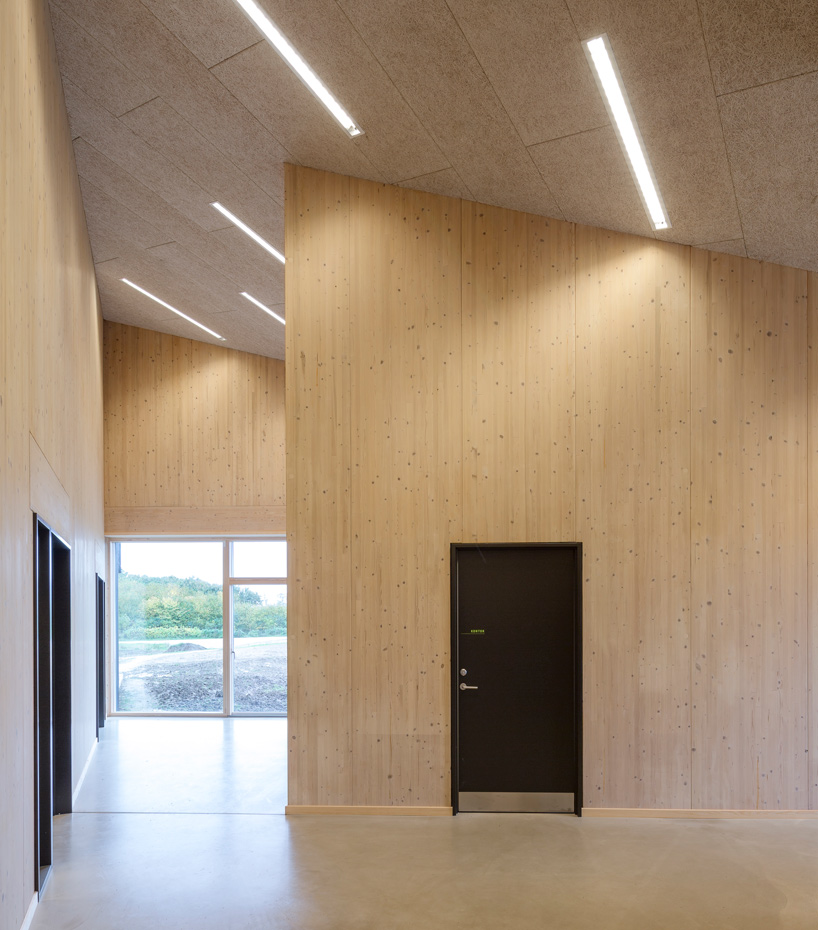 image © adam mork
image © adam mork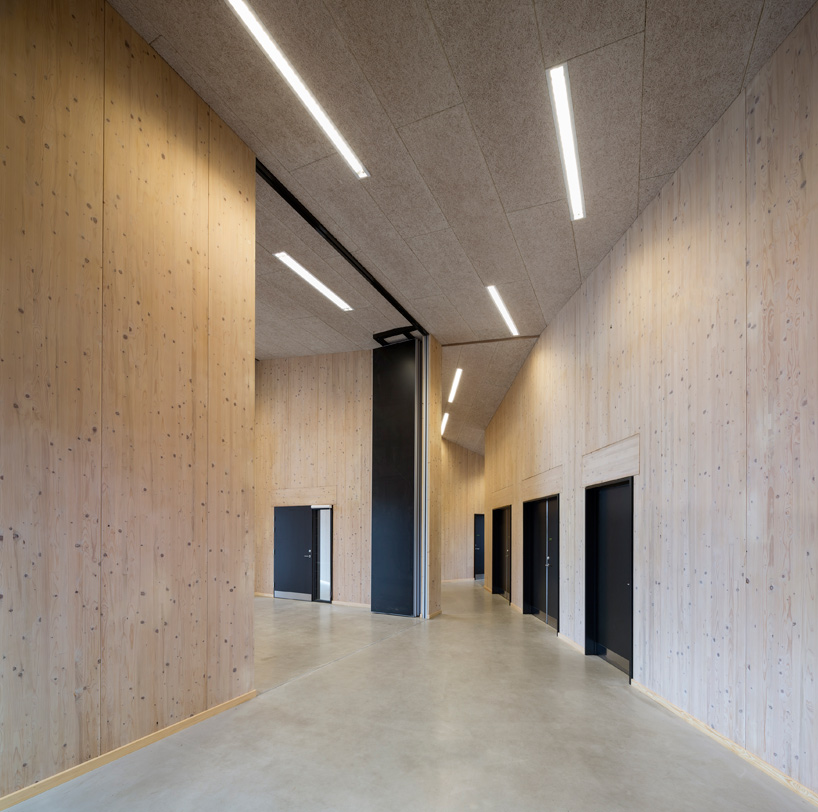 entrance foyer servicing all programimage © adam mork
entrance foyer servicing all programimage © adam mork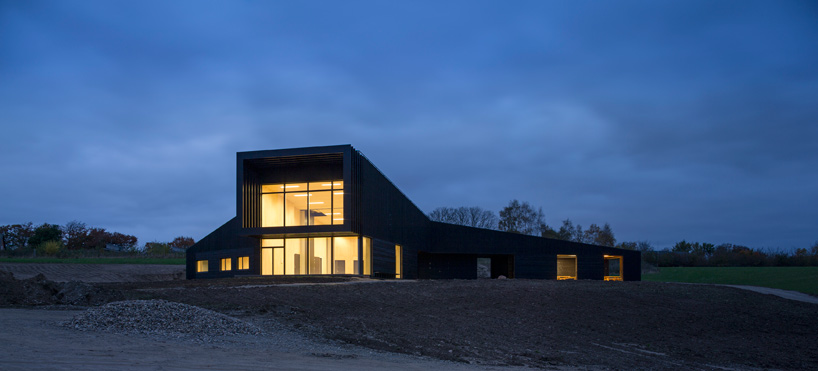 image © adam mork
image © adam mork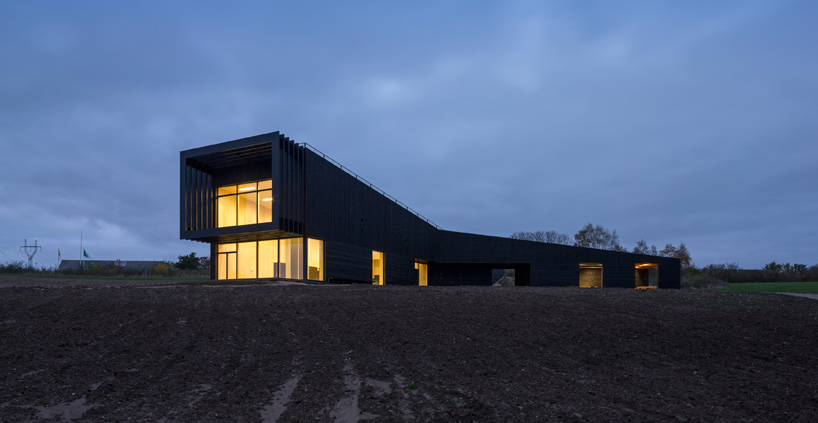 image © adam mork
image © adam mork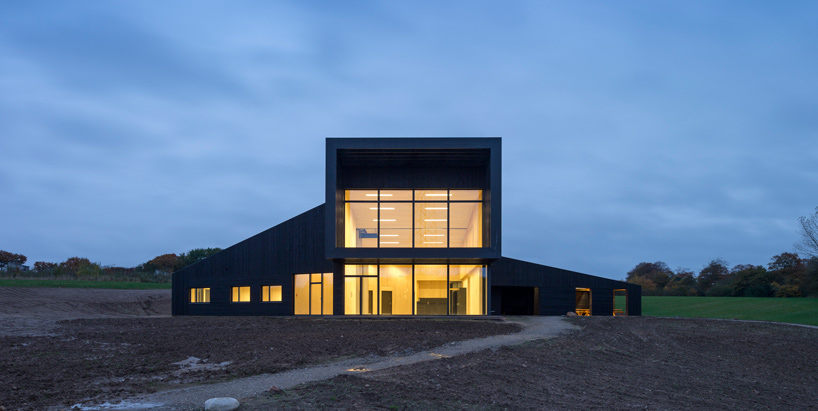 image © adam mork
image © adam mork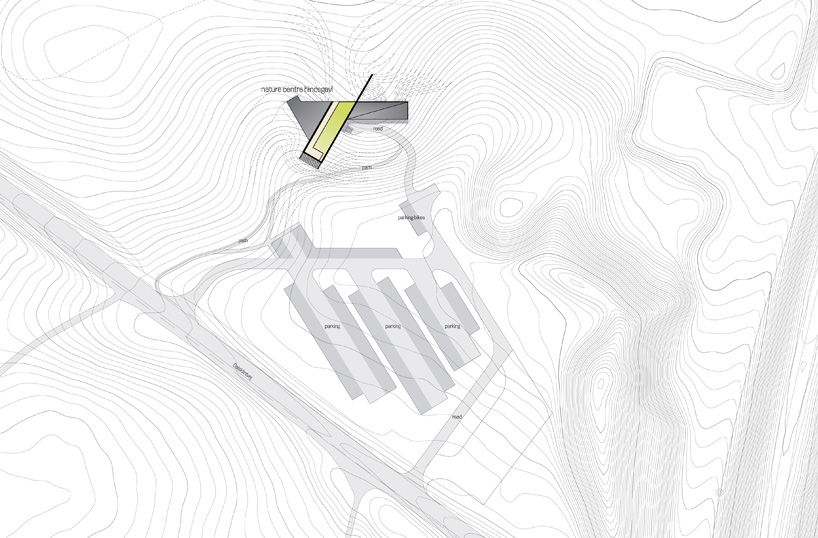 site plan
site plan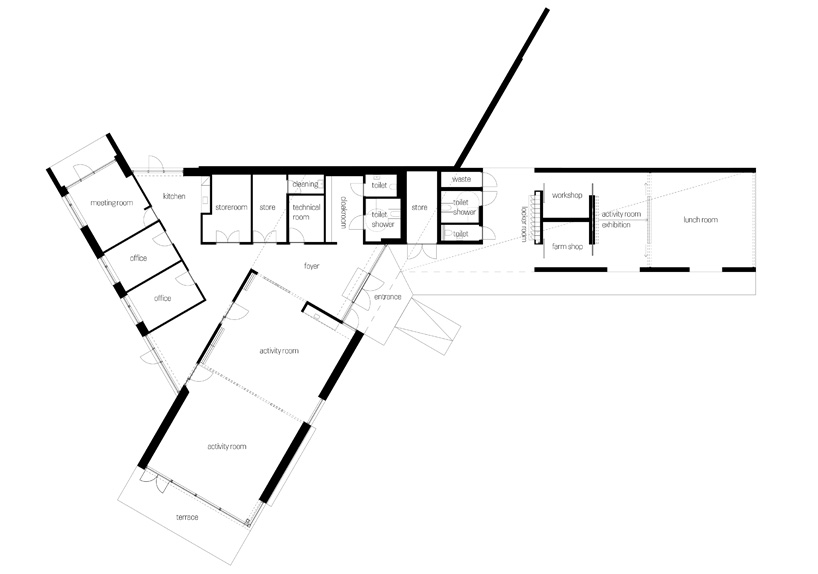 floor plan / level 0
floor plan / level 0 section
section
