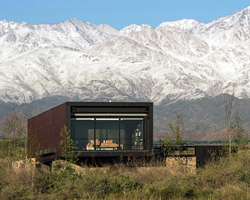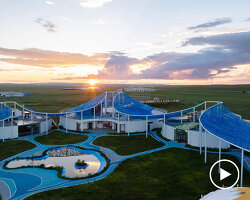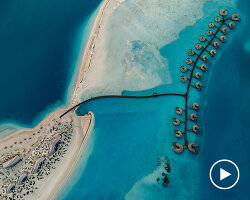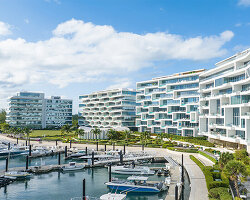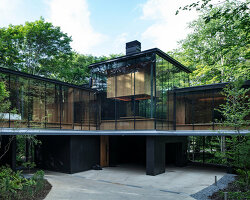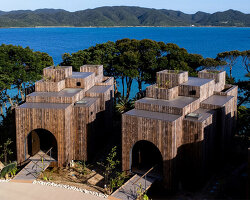KEEP UP WITH OUR DAILY AND WEEKLY NEWSLETTERS
happening this week! holcim, global leader in innovative and sustainable building solutions, enables greener cities, smarter infrastructure and improving living standards around the world.
PRODUCT LIBRARY
comprising a store, café, and chocolate shop, the 57th street location marks louis vuitton's largest space in the U.S.
beneath a thatched roof and durable chonta wood, al borde’s 'yuyarina pacha library' brings a new community space to ecuador's amazon.
from temples to housing complexes, the photography series documents some of italy’s most remarkable and daring concrete modernist constructions.
built with 'uni-green' concrete, BIG's headquarters rises seven stories over copenhagen and uses 60% renewable energy.
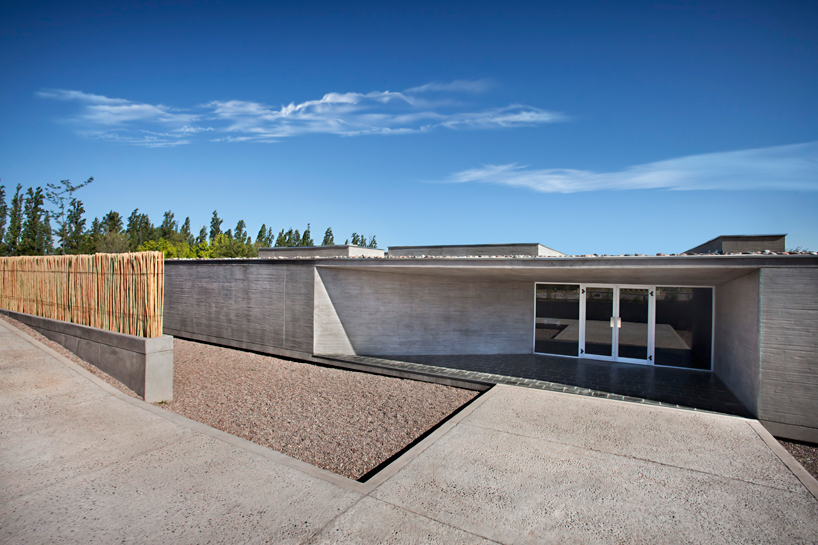
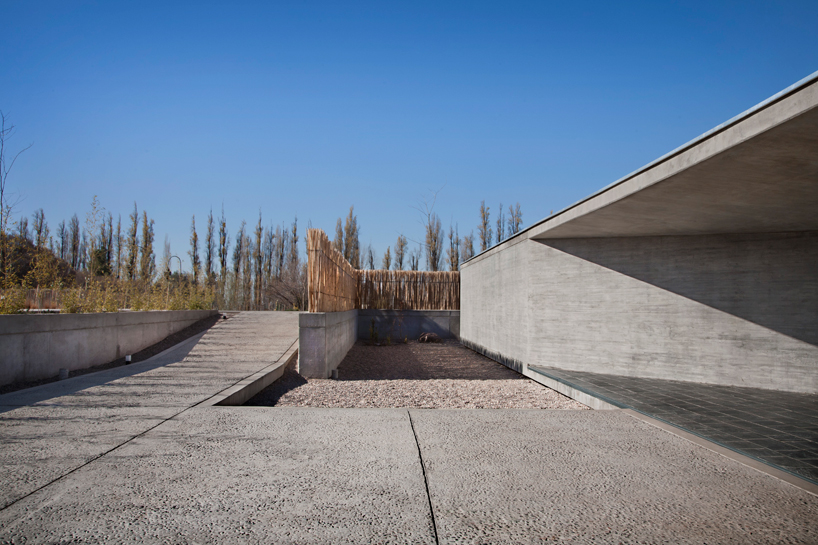 approach
approach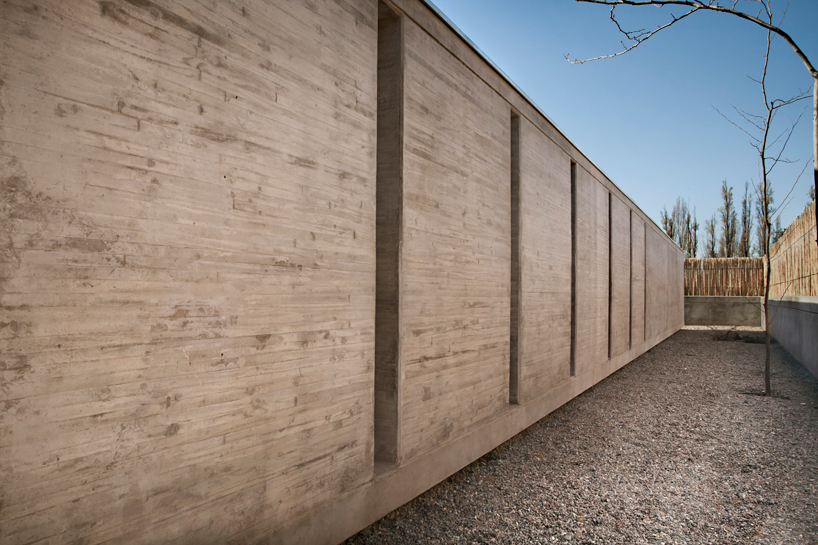 rear wall marked by rhythmically place vertical windows
rear wall marked by rhythmically place vertical windows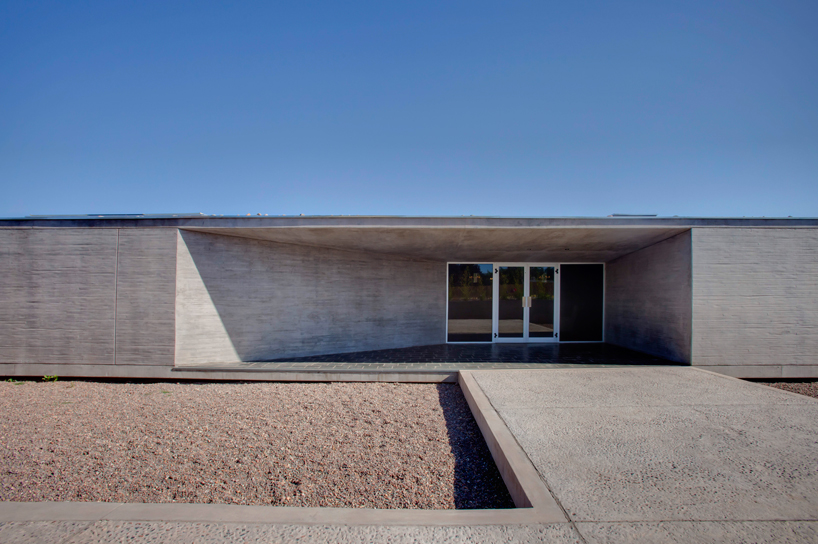 entrance
entrance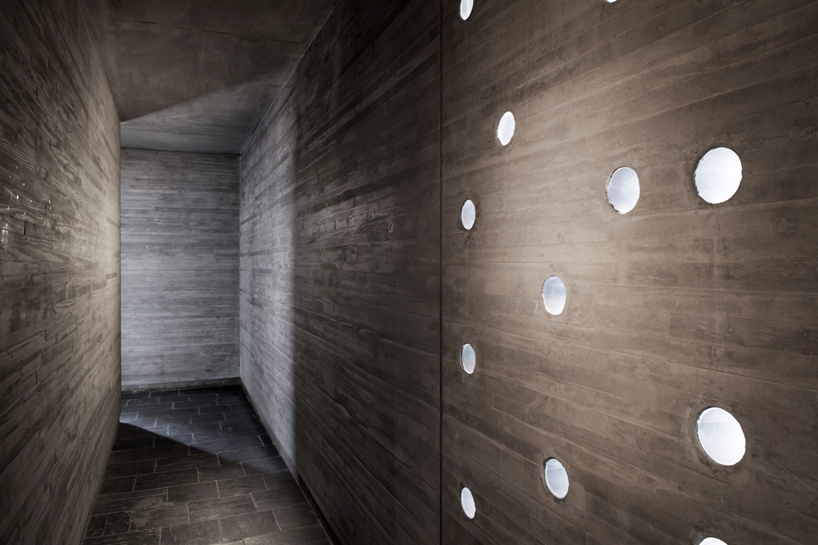 circular apertures in the wall provide diffuse lighting
circular apertures in the wall provide diffuse lighting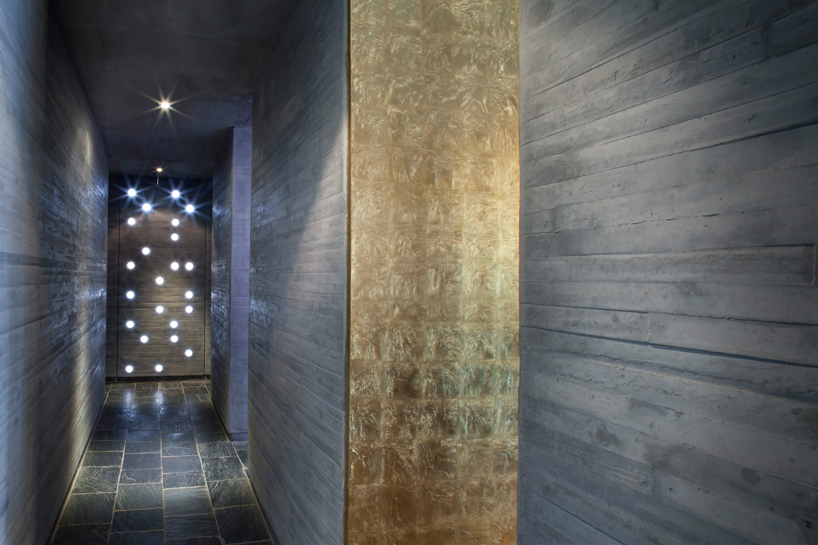 corridor
corridor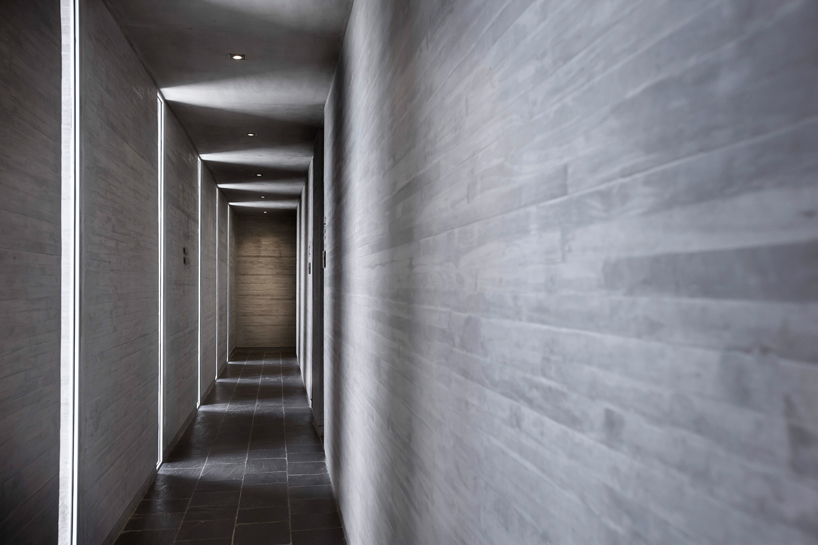 rear corridor with vertical strip windows
rear corridor with vertical strip windows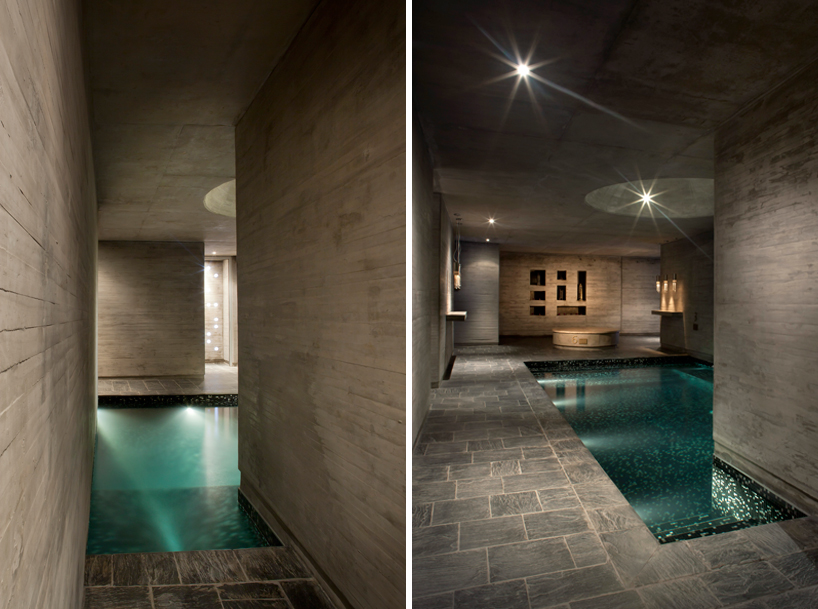 spa area
spa area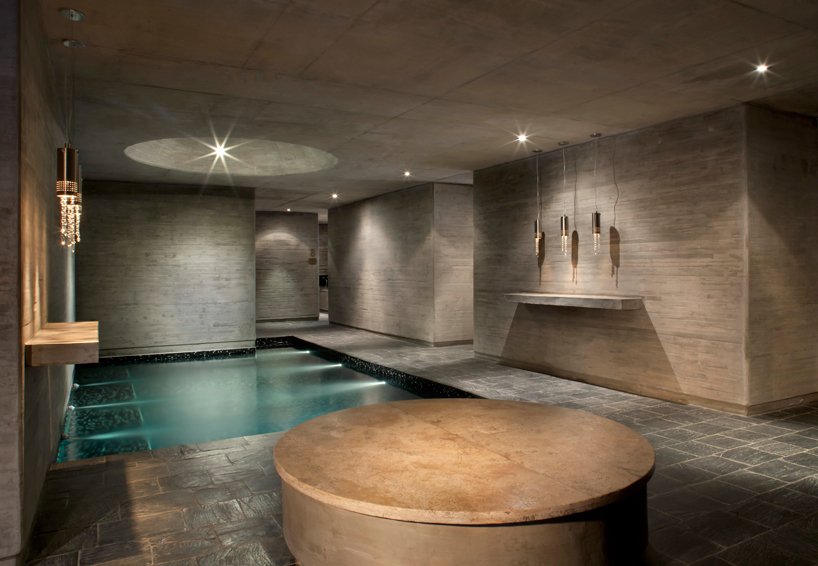
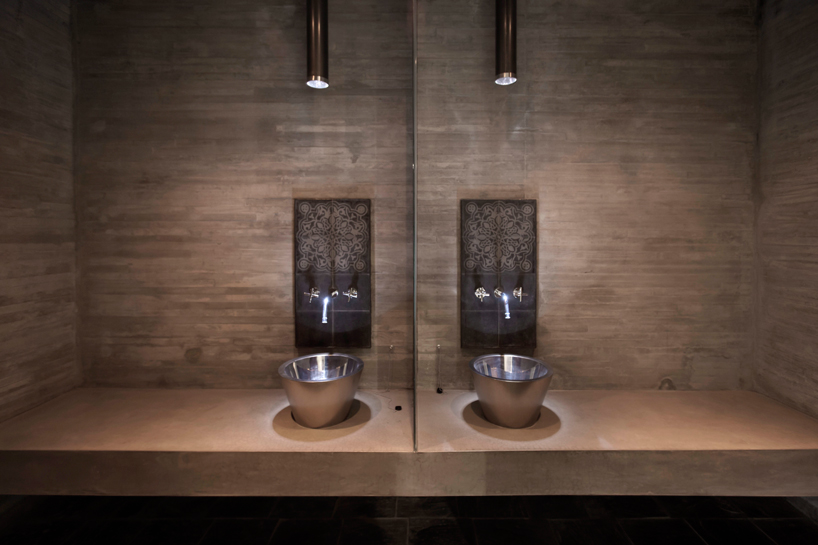 washbasin
washbasin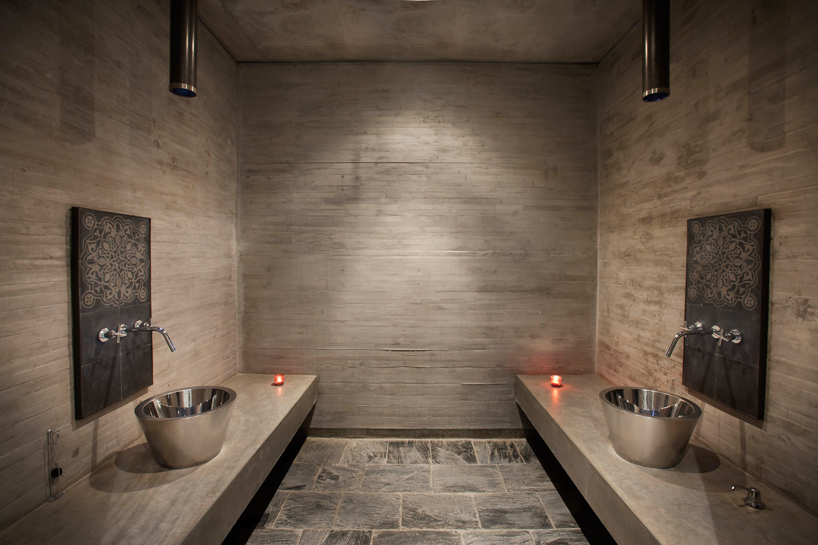
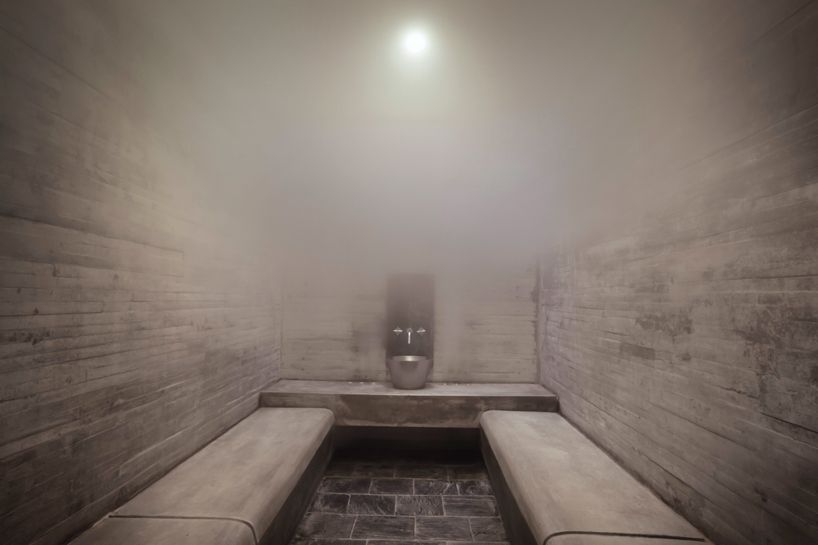 steam room
steam room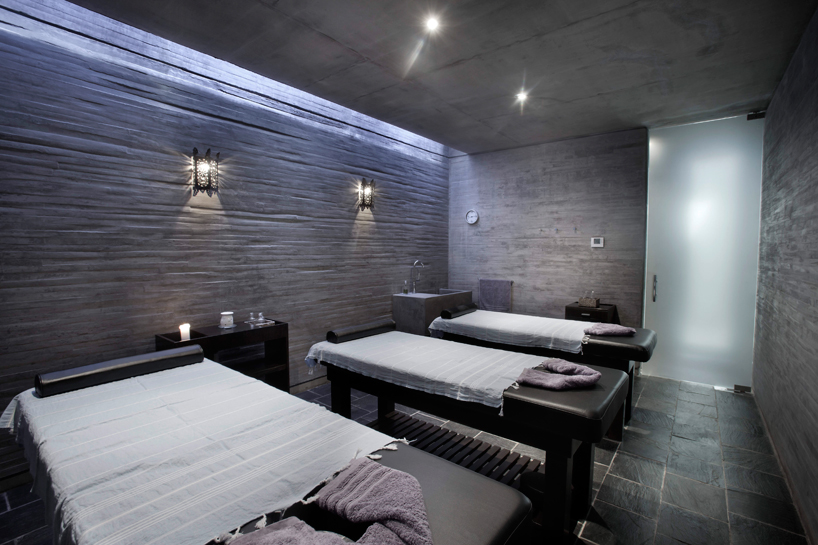 massage room
massage room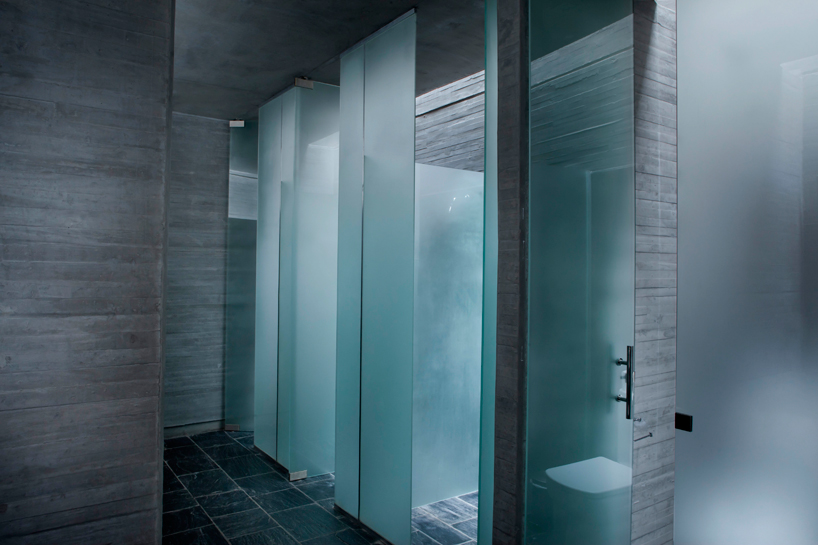 restrooms
restrooms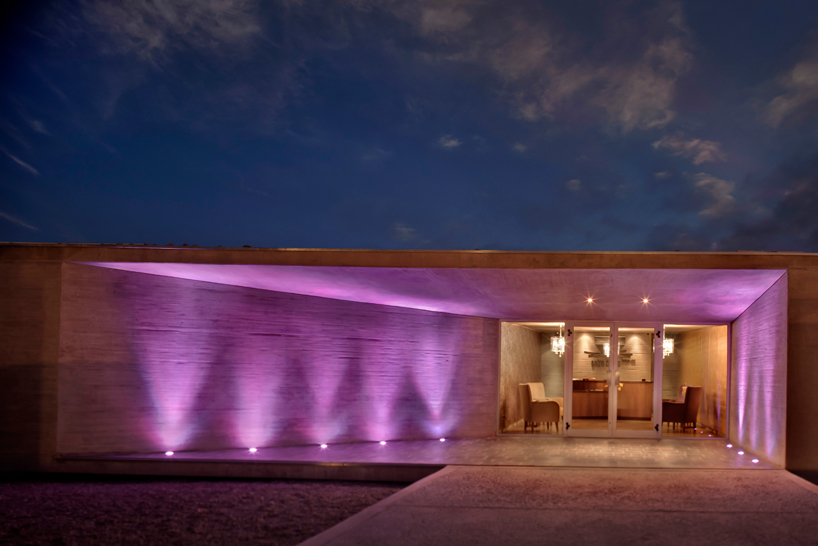 exterior light up at night with various colors
exterior light up at night with various colors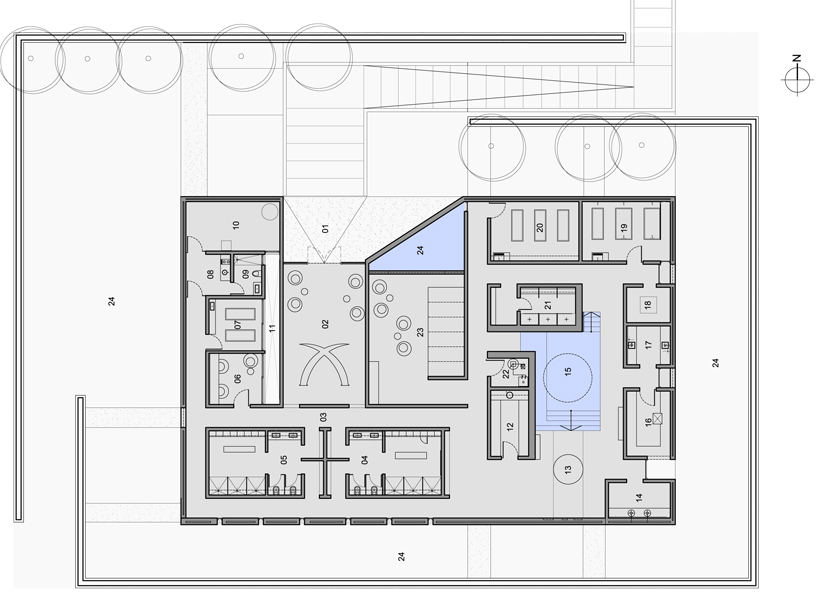 floor plan / level 0
floor plan / level 0 section
section section
section elevation
elevation elevation
elevation elevation
elevation

