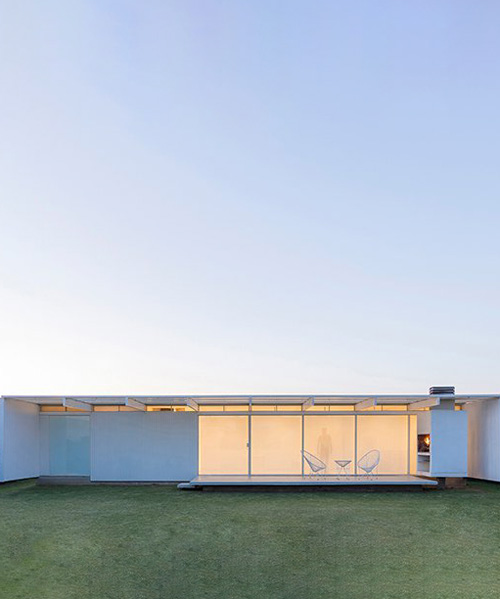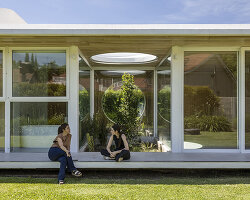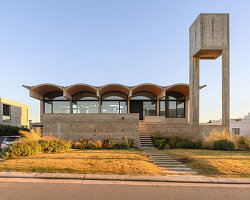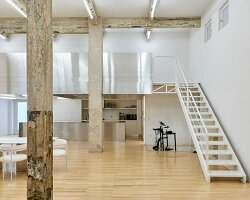bernardo rosello builds a 70 sq.m house in the middle of 730 sq.m lot, constructed in two stages: first, a house and gallery to meet the basic needs of a single user, and a second stage with two bedrooms and a bathroom for future growth. located in el maitén, a suburban residential neighborhood of bahia blanca, argentina, the positioning of the house within the lot is transverse, leaving two empty spaces, one in the back, where the garden is located, that is frequently used and visually linked to the main interior, and one in the front, where the second stage of the construction will take place.
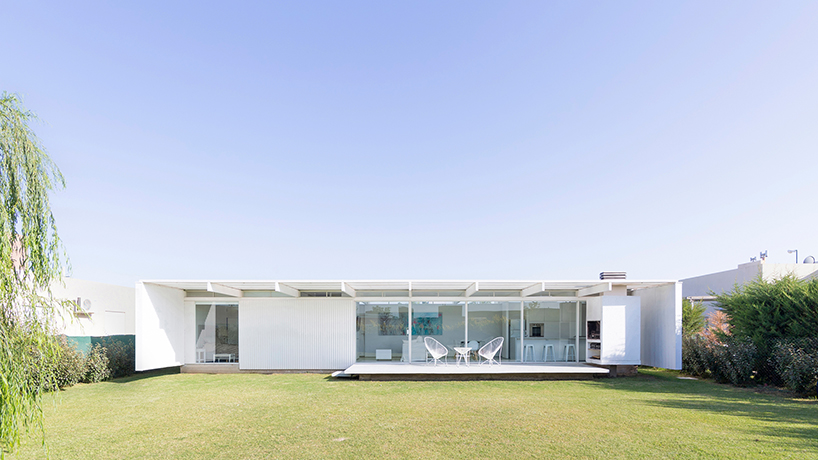
photos by ramiro sosa
rosello has covered the east side of the residence, which houses the gallery, with translucent polycarbonate in order to not obscure the interior. towards the west, the walls are completely closed to protect the house from the hostile sun of the summer, with the exception of high windows that guarantee sufficient movement of the air. the structure is made with a mixed construction system, consisting of supporting, steel frame walls, and columns that hold the laminated wooden beams, modulated every two meters. the roof is made with a single sheet, slightly curved, with slopes towards both facades. the residence has been financed with a PROCREAR loan, granted by the argentinian state.
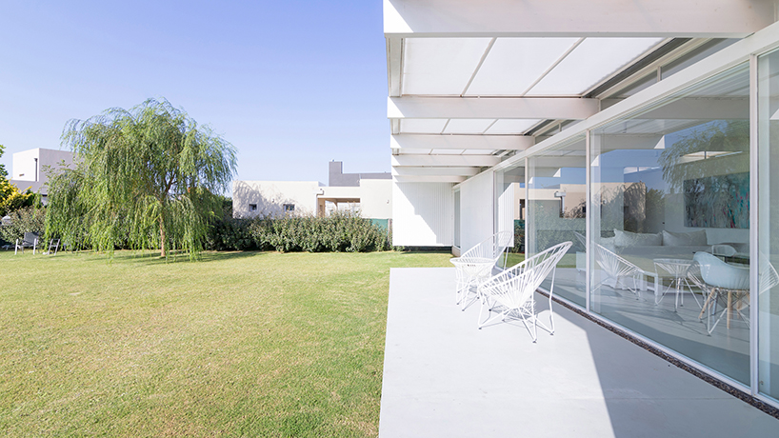
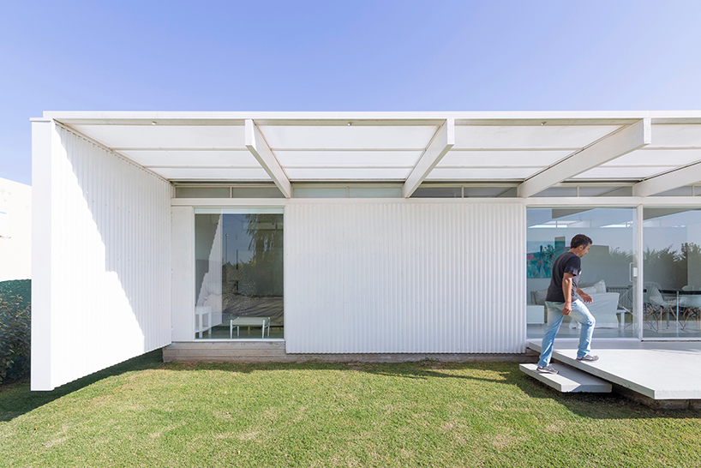
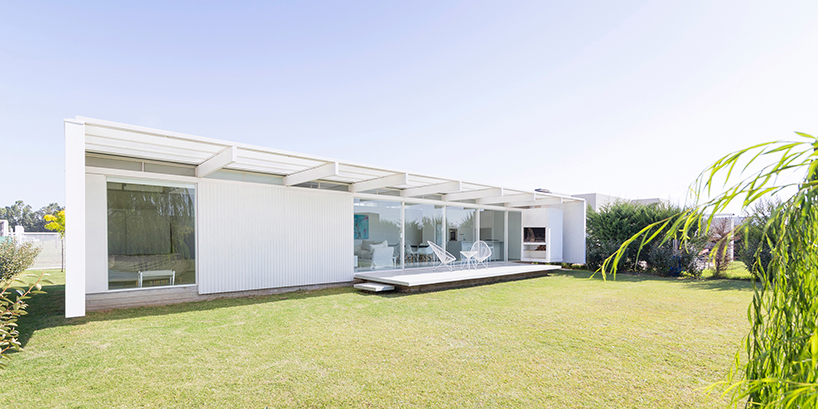
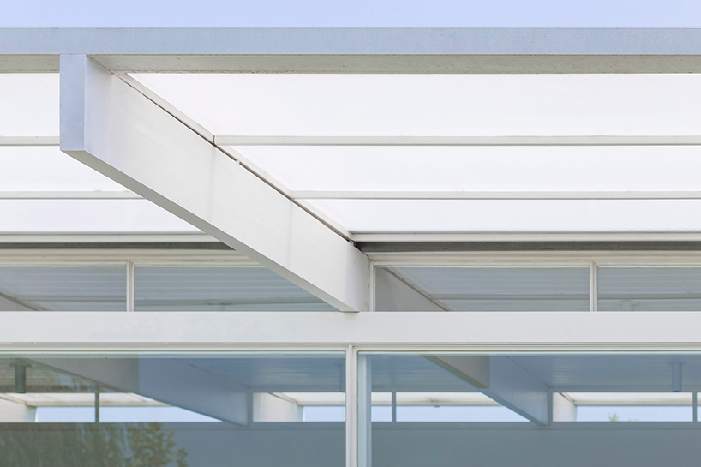
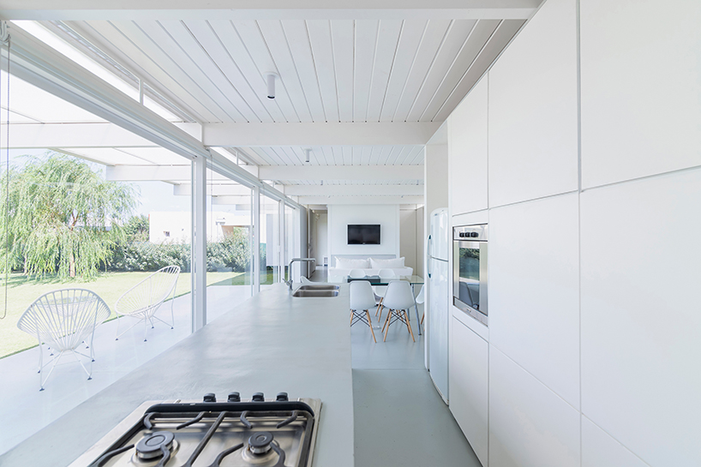
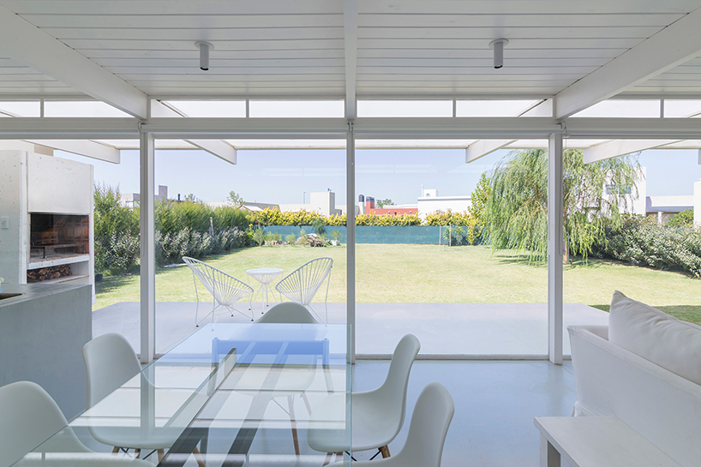
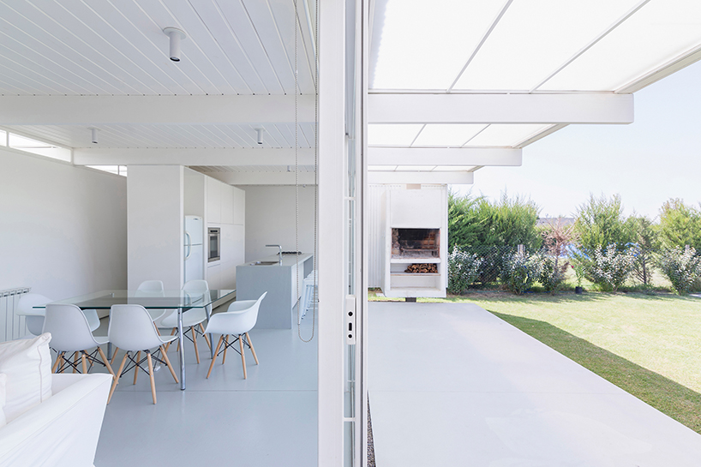
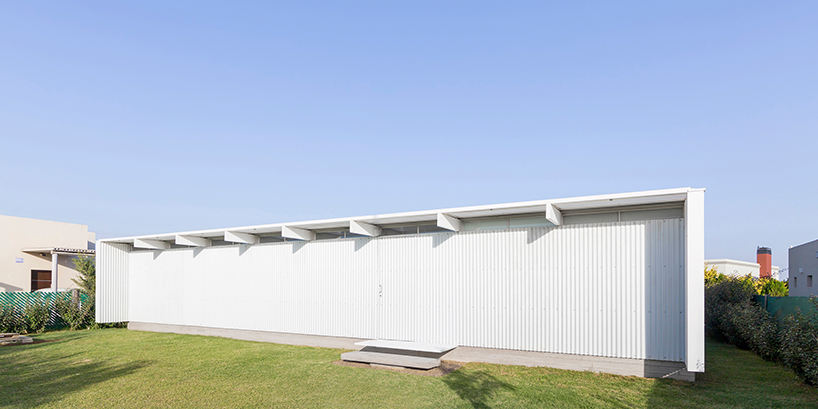
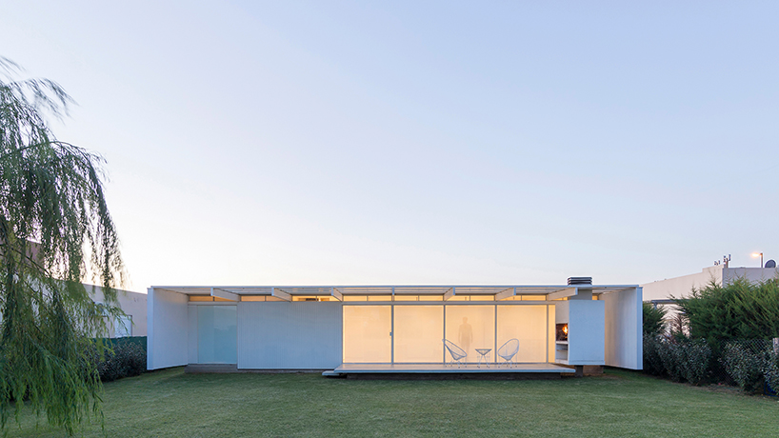
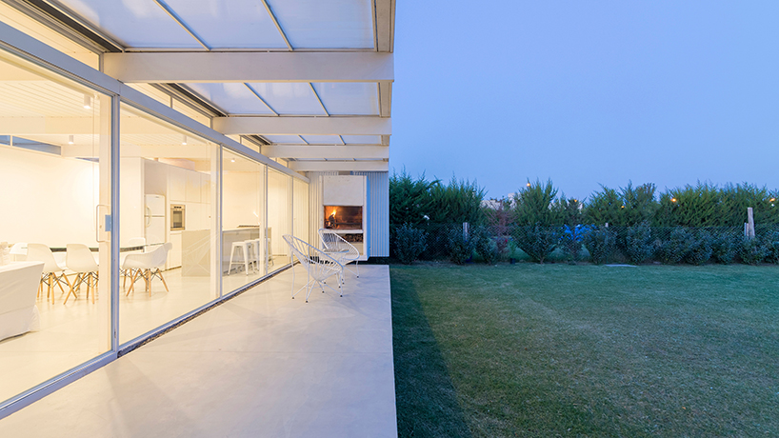
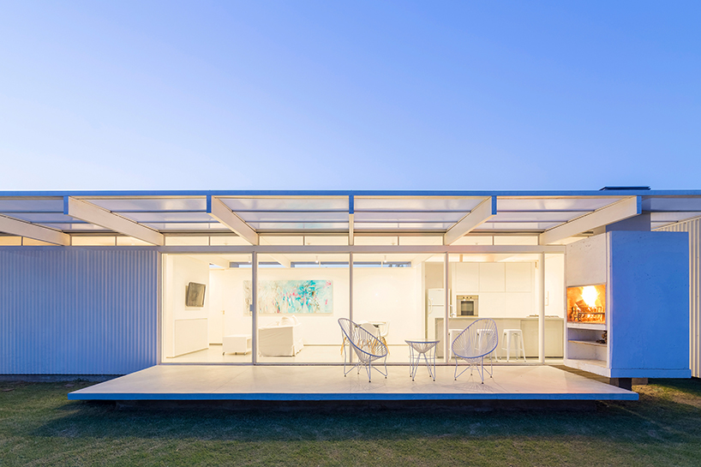
project info:
architects: bernardo rosello arquitectura
location: san juan street, 3989, el maitén, bahía blanca, buenos aires, argentina
lot size: 730 m2
project area: 70 sq.m / 35 sq.m (porch)
project and construction management: bernardo rosello
structural verification: enrique gil
steelframe panelized: daniel morón zahnd
builders: anibal soto / kevin gomez
designboom has received this project from our ‘DIY submissions‘ feature, where we welcome our readers to submit their own work for publication. see more project submissions from our readers here.
edited by: sofia lekka angelopoulou | designboom
