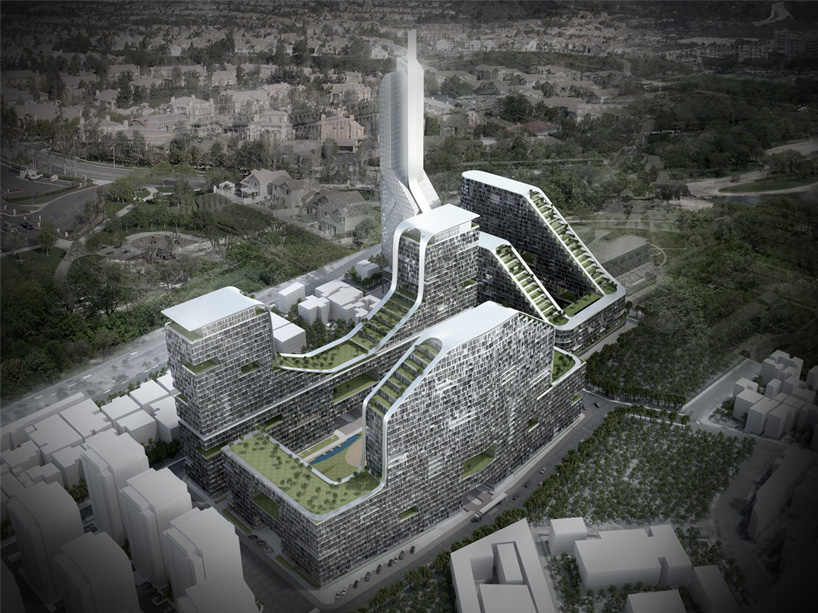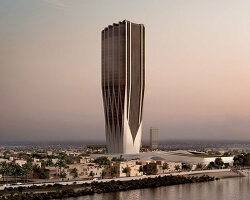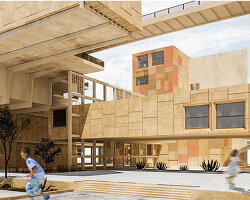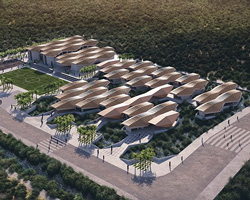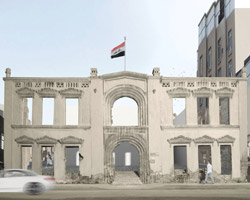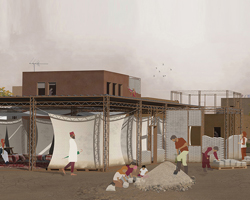4m architecture plans large-scale topographical structure in arbil, iraq
all images © 4M architecture
4m architecture has designed a new large scale housing project in the south-eastern region of arbil, iraq in collaboration with RGGA and BC prestige, the building will include luxury residences, and social areas bringing dynamism on the inside and outside. there is already a fast growing number of retail centers which has been affecting the formal and sociological development of the city. the key factors of this urban transformation is the integration of the new with the old meanwhile encouraging the public and inhabitants to mix and use the space together. this will be achieved by the mixed-use element to the project, where the ground floor levels will be specifically allocated for retail and recreational spaces.
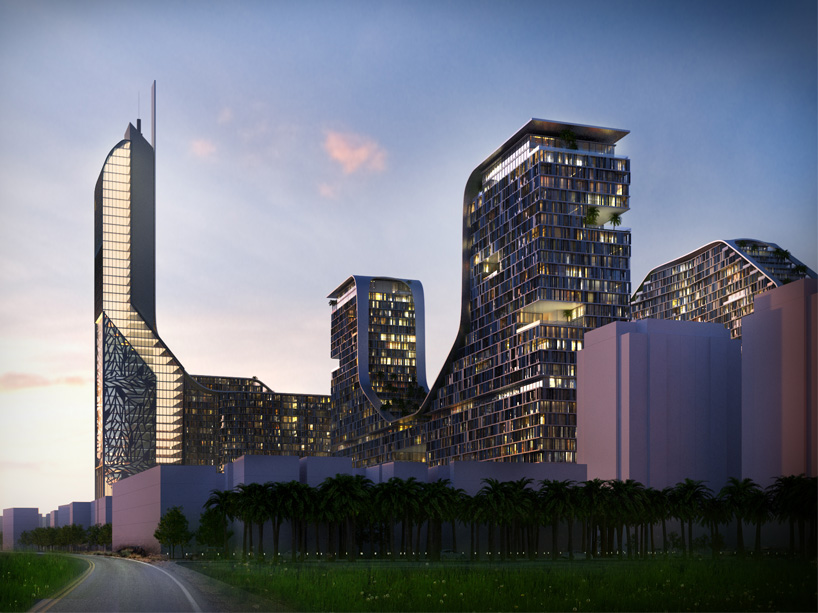
a view from the main road looking to office tower
the architectural strategy is for the apartments to have the best views of arbil castle and the martyr sami abdul-rahman park. the contrasting heights of the construction will inevitably become a distinct symbol of the city. with a total of 2,500 apartments, the complex includes the joint office tower and from the exterior, it is naturally integrated with the rest. in order to create a diverse but consistent space, green areas, terraces and floor gardens will be dotted throughout the entire building, this increases the perceptibility from the outside whilst giving people a place to relax and breathe. natural landscaping and green spaces has become rarity in the city due to its fast development, therefore this will inevitably create a visual harmony for the building overall.
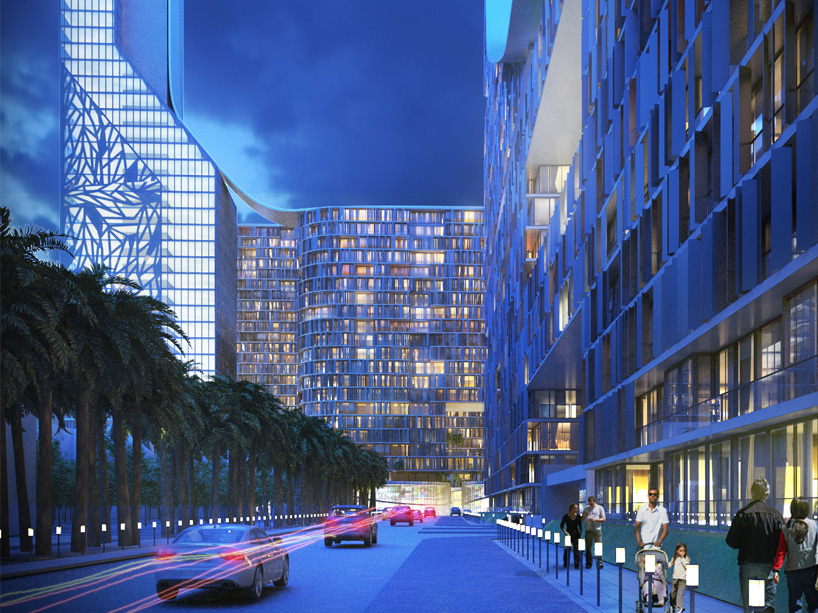
a view of the office tower
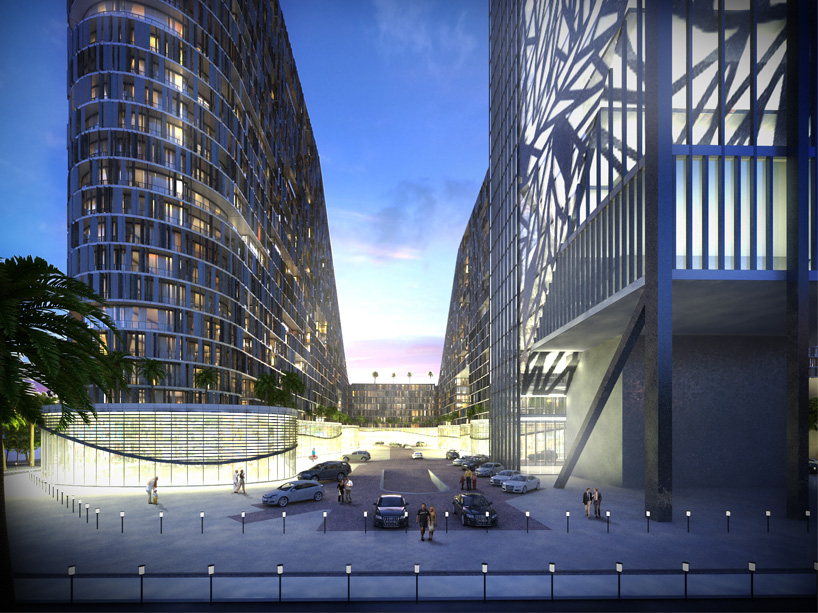
view of the plaza
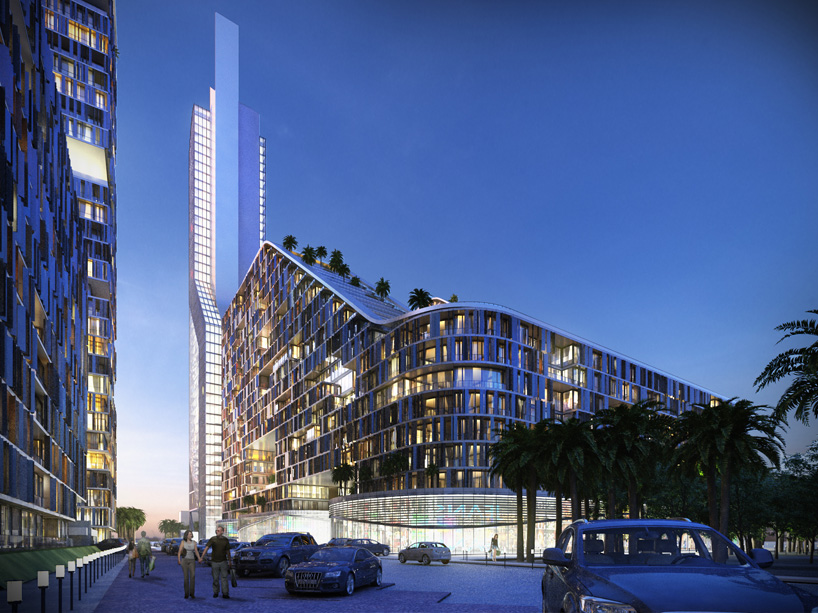
night view from the street
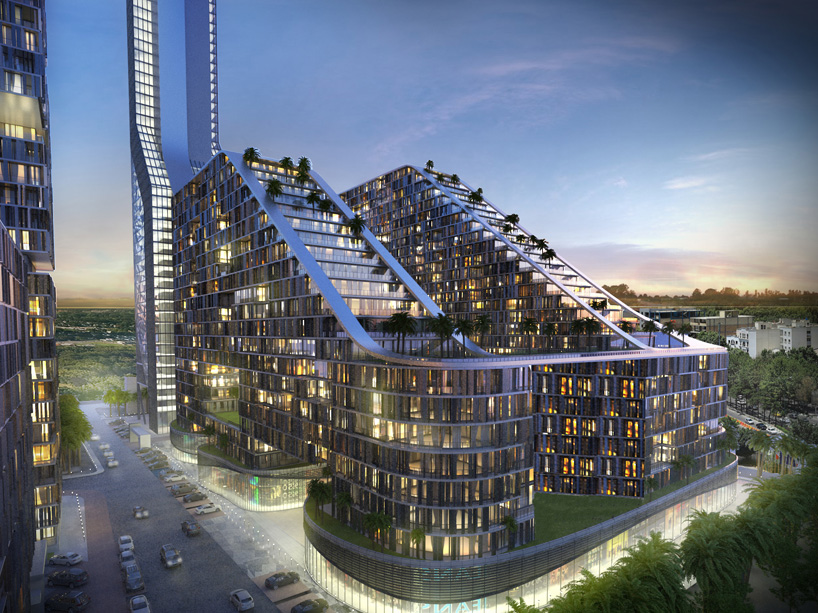
night view
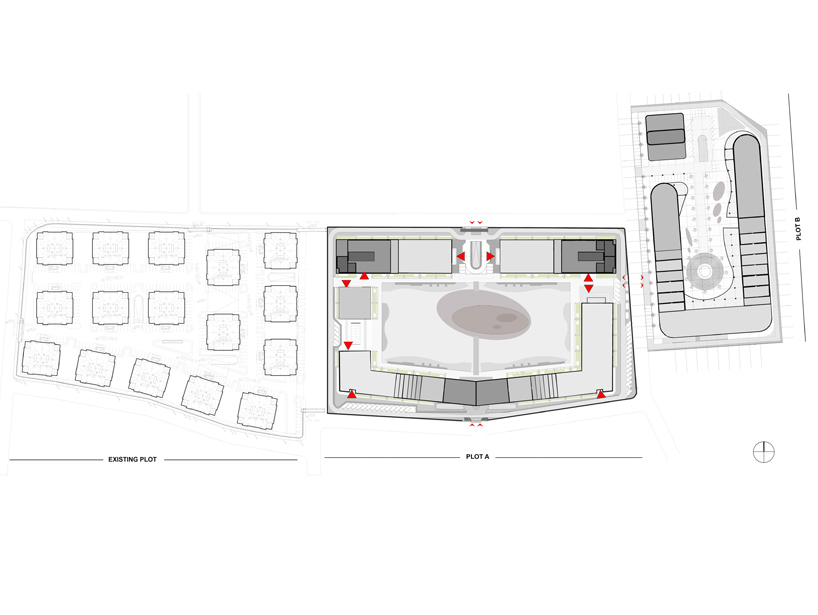
site plan
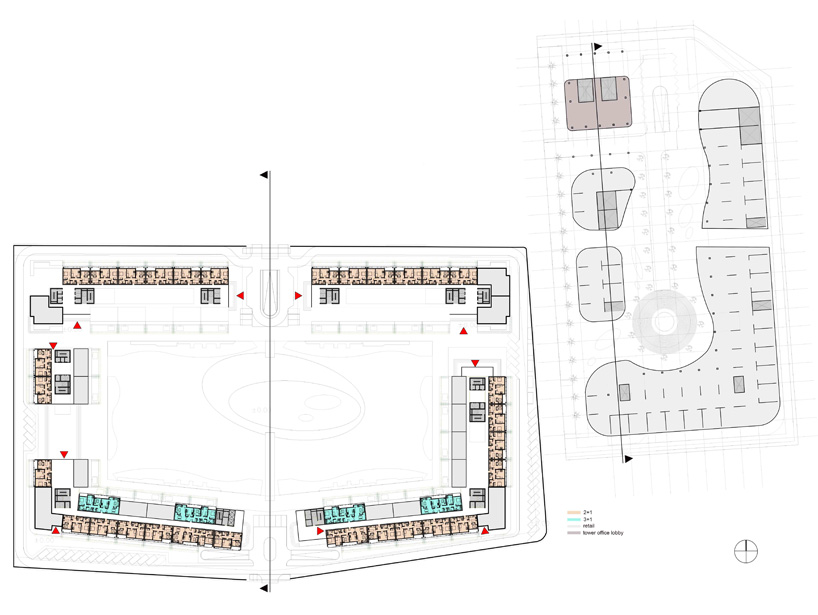
ground floor plan
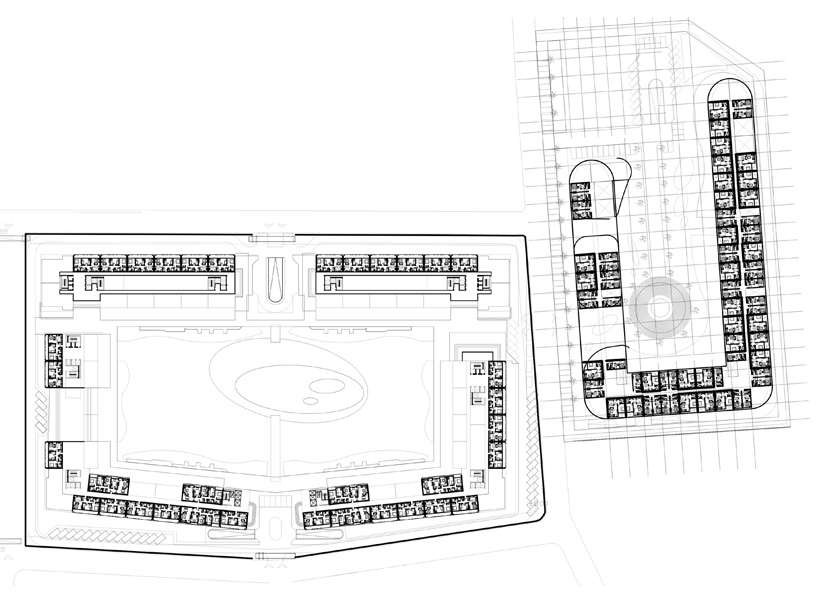
first floor plan
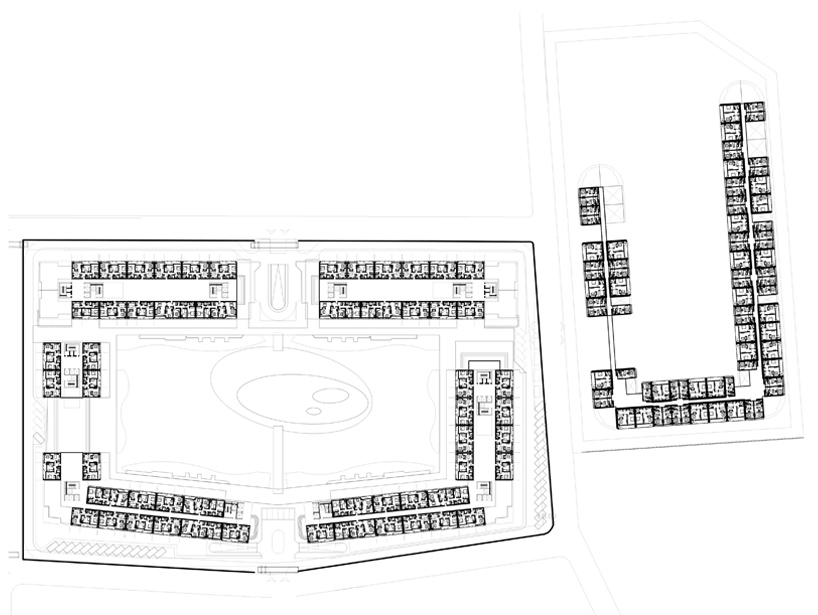
second floor plan
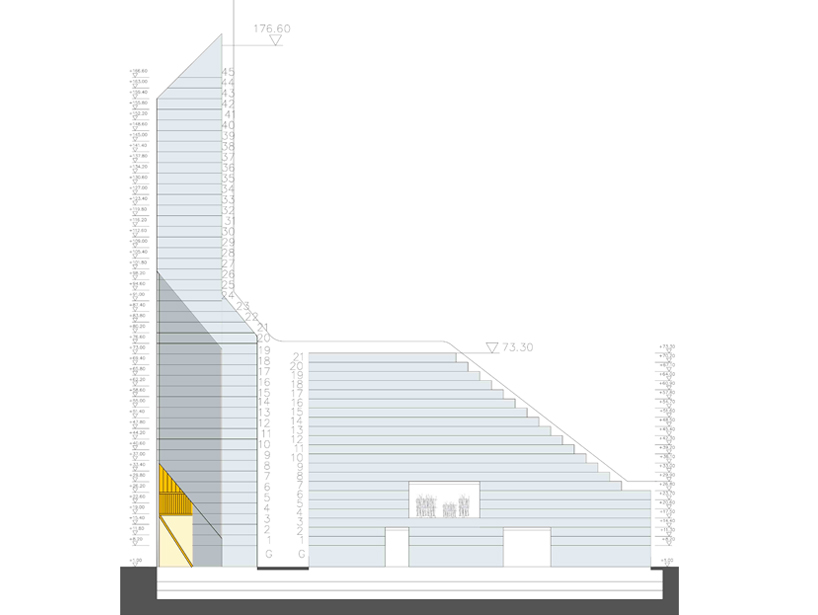
section1-1
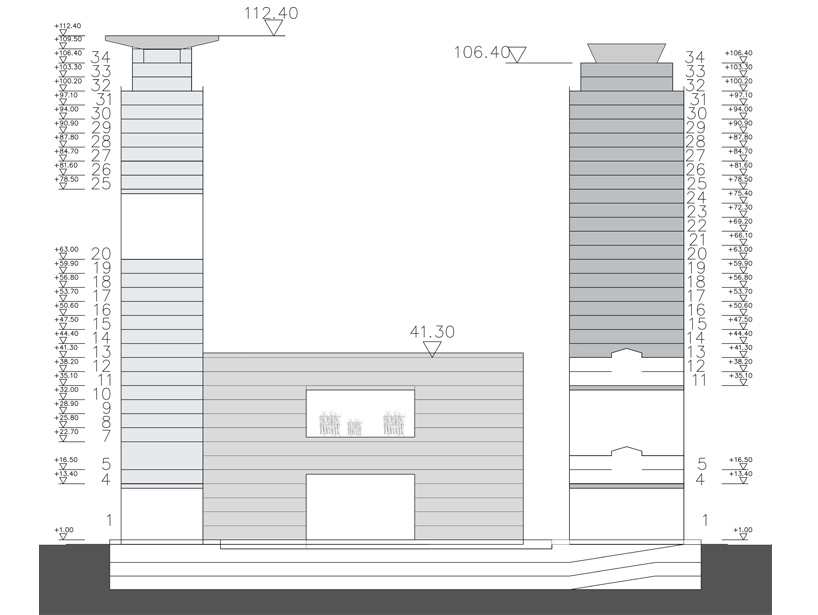
section2-2
project info
location: arbil /northern iraq
service: concept
client: signature holding
total construction area: 280,000 sqm
project date: 2014
design team: 4m architecture & rgga
renderings: 4m architecture
designboom has received this project through its ‘DIY submissions’ feature, which welcomes readers to submit their own work for publication. see more designboom readers submissions here.
