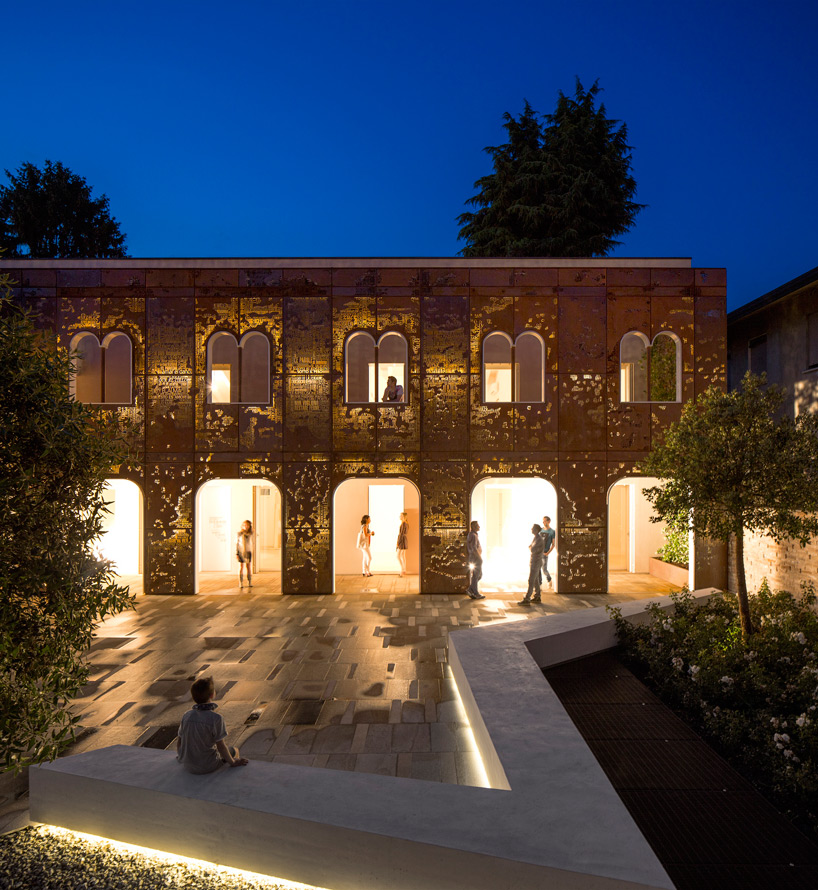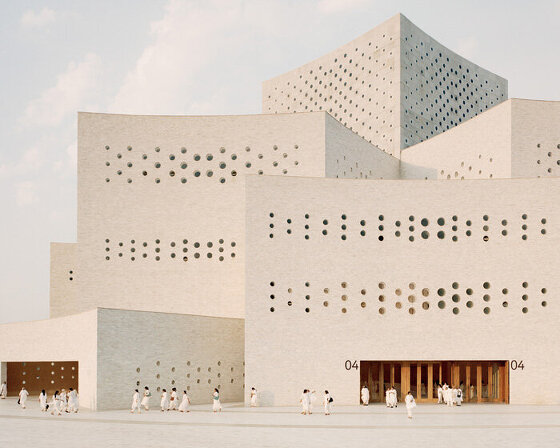‘rehabilitation of palazzo di vigonovo’ by 3ndy studio, venice, italyimage © fernando guerraall images courtesy of 3ndy studio
outside of venice, italy, a 19th century structure suffered from a fire, leading to a rehabilitation of the campiello at palazzo di vigonovo by venetian practice 3ndy studio. the project’s completion marks a new location for social interaction while retaining an important part of the city,bringing the space back to life within its former glory by first tracing out the historical fragments and elements of a traditional lifestyle. double arched window openings now face a courtyard, standing in the place of the original building, commemorating without renovating the destroyed structure. an open-air veranda is placed between the perforated metal facade and the enclosed interior.
the sheets of paper which were scrawled upon during the brainstorming process became a 300 square meter sculpture made with 190 sheets of corten steel, reading as the page of a book. in collaboration with piacenza-based artist giorgio milani, the lettering is selected from 22 different alphabets in upper and lower case. following ‘footfalls echo in the memory’, the selection of diverse era fonts harmonize aesthetically and culturally into a graphic image. at night, illumination emanates through the patterned collections of voids.
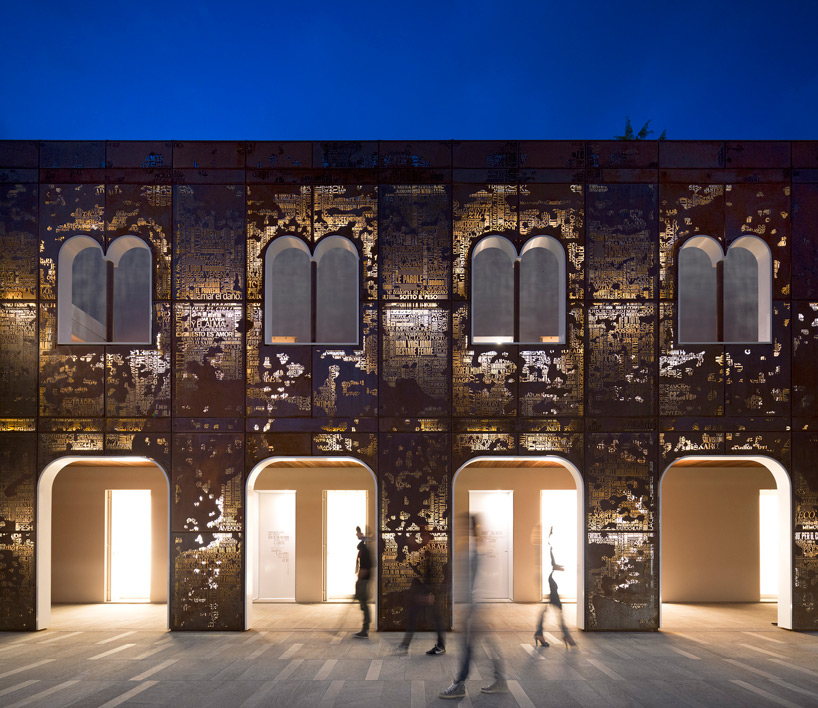 190 sheets of corten steel were used for the facadeimage © fernando guerra
190 sheets of corten steel were used for the facadeimage © fernando guerra
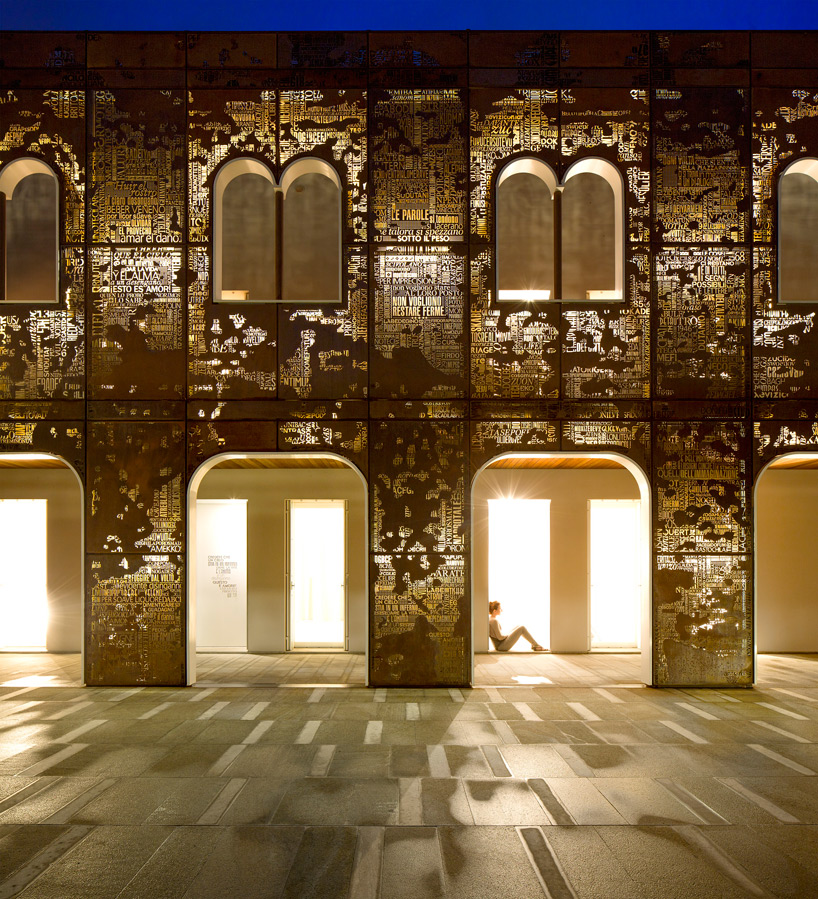 the sketches during the brainstorming process become a perforated metal sculptureimage © fernando guerra
the sketches during the brainstorming process become a perforated metal sculptureimage © fernando guerra
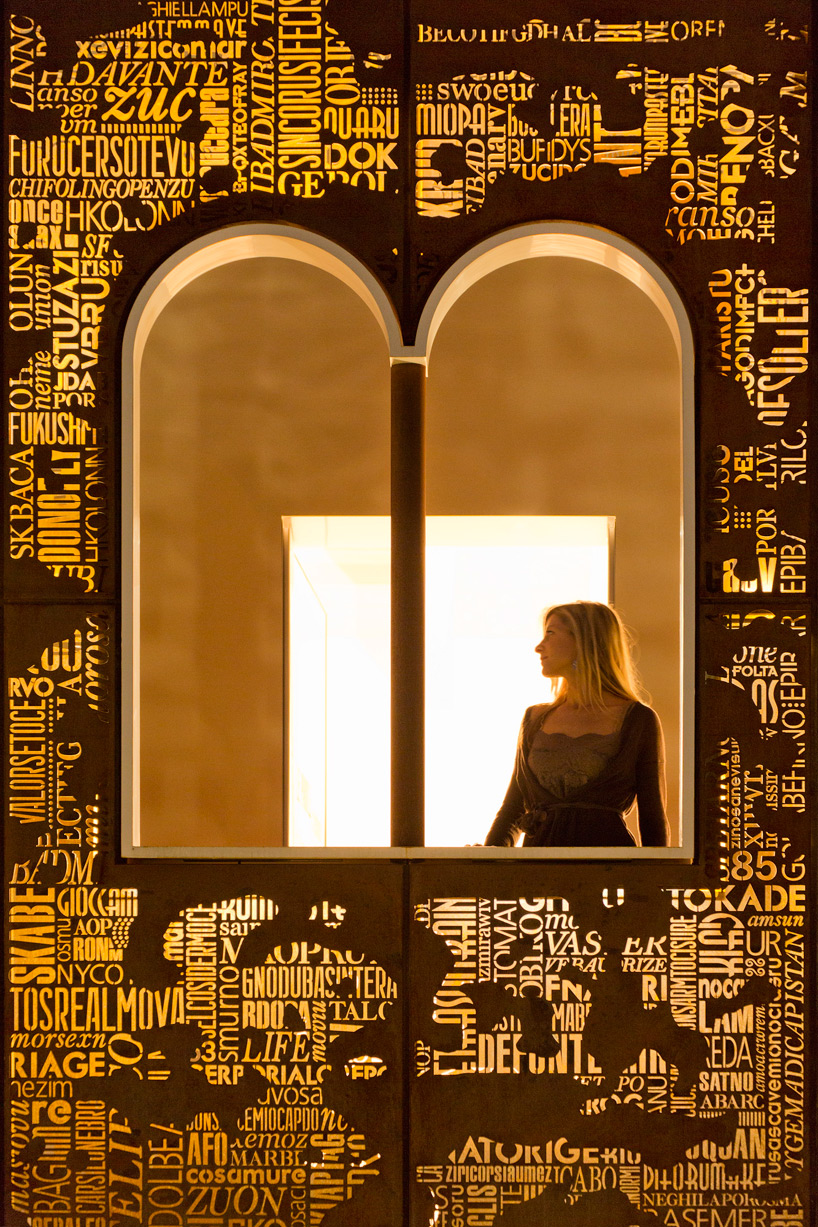 symbols and letters in different alphabets, uppercase, lowercase and fontsimage © fernando guerra
symbols and letters in different alphabets, uppercase, lowercase and fontsimage © fernando guerra
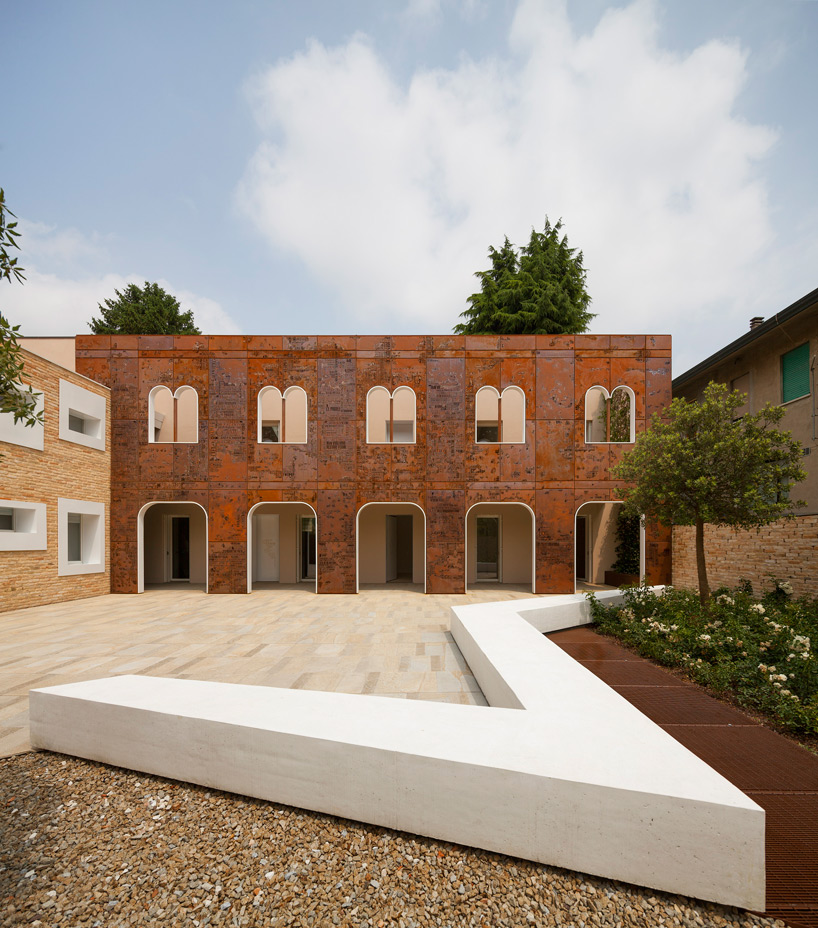 the sculptural 19th century facade may be viewed from a zigzagging benchimage © fernando guerra
the sculptural 19th century facade may be viewed from a zigzagging benchimage © fernando guerra
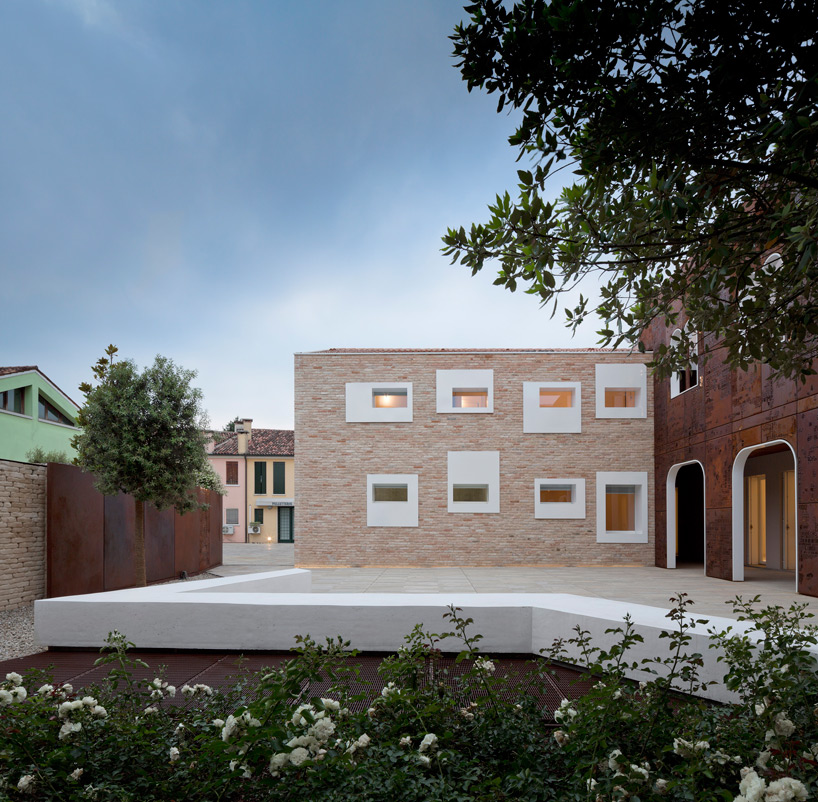 masonry elevationimage © fernando guerra
masonry elevationimage © fernando guerra
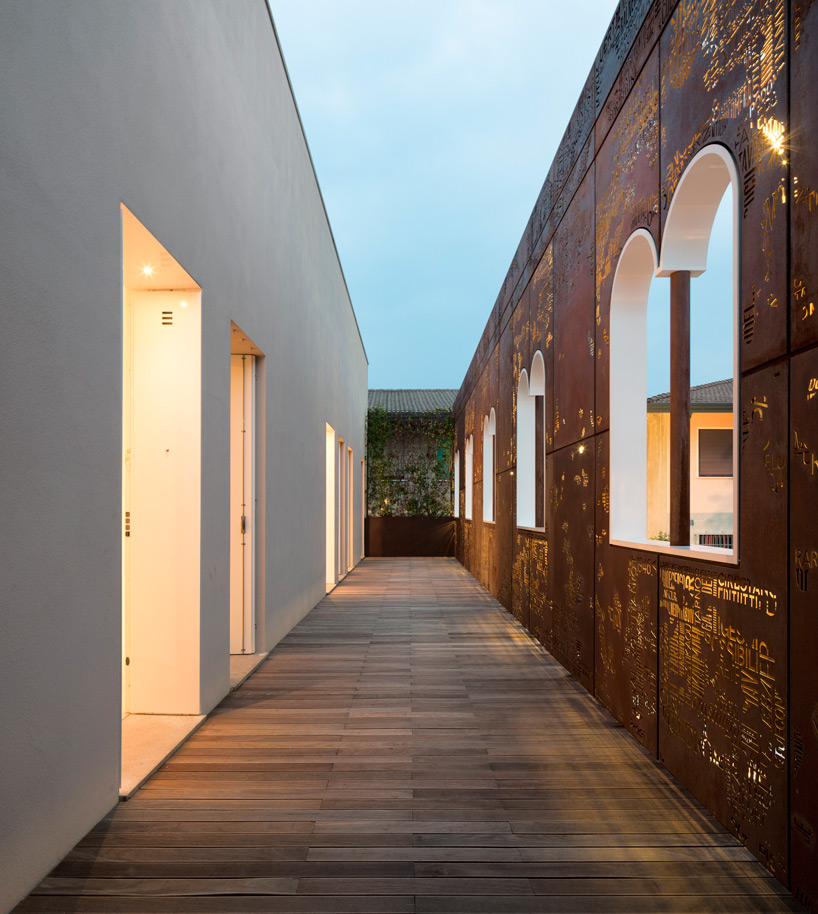 the 19th century facade was not reconstructed but instead the sculpture reproduces the effect of the previous oneimage © fernando guerra
the 19th century facade was not reconstructed but instead the sculpture reproduces the effect of the previous oneimage © fernando guerra
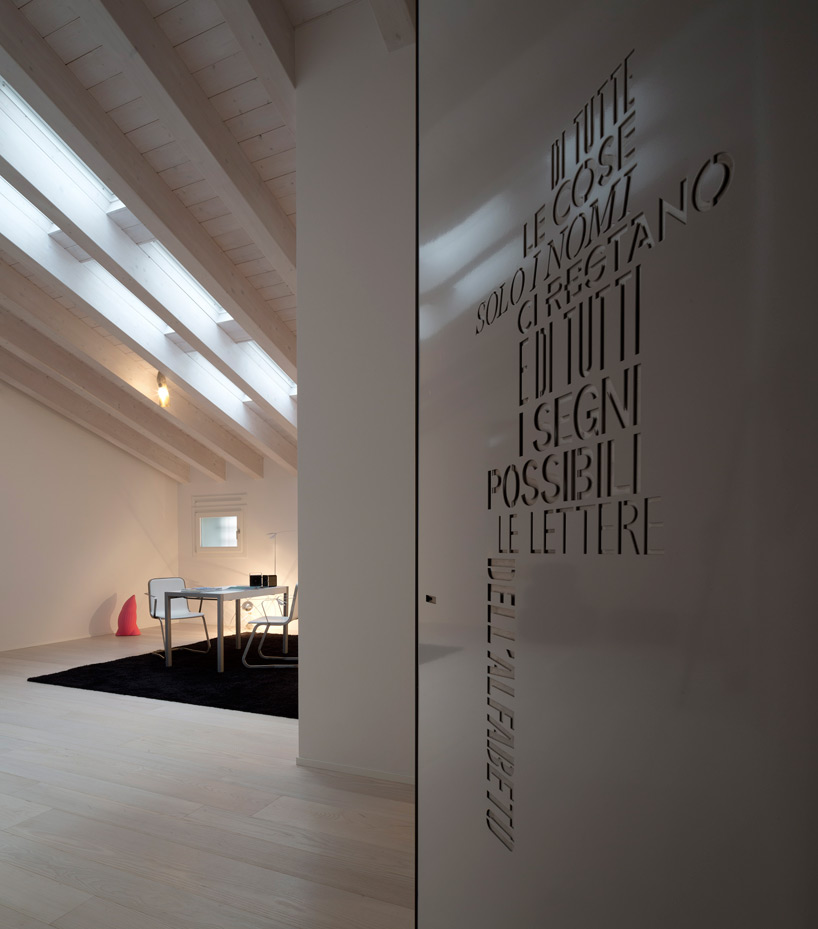 lettering motif continues to the interiorimage © fernando guerra
lettering motif continues to the interiorimage © fernando guerra
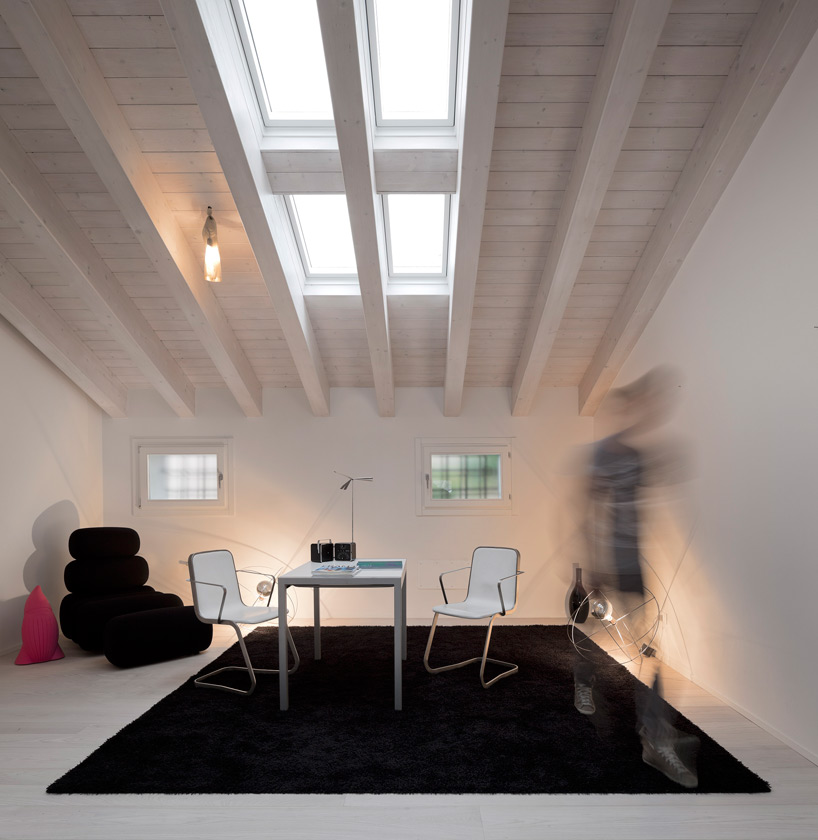 work area
work area
image © fernando guerra
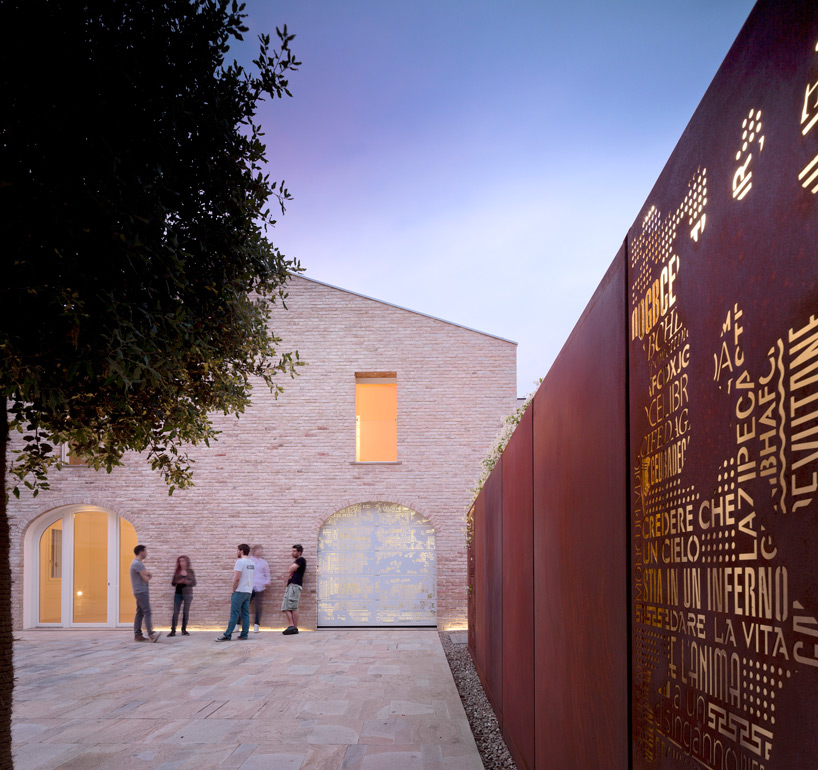 at duskimage © fernando guerra
at duskimage © fernando guerra
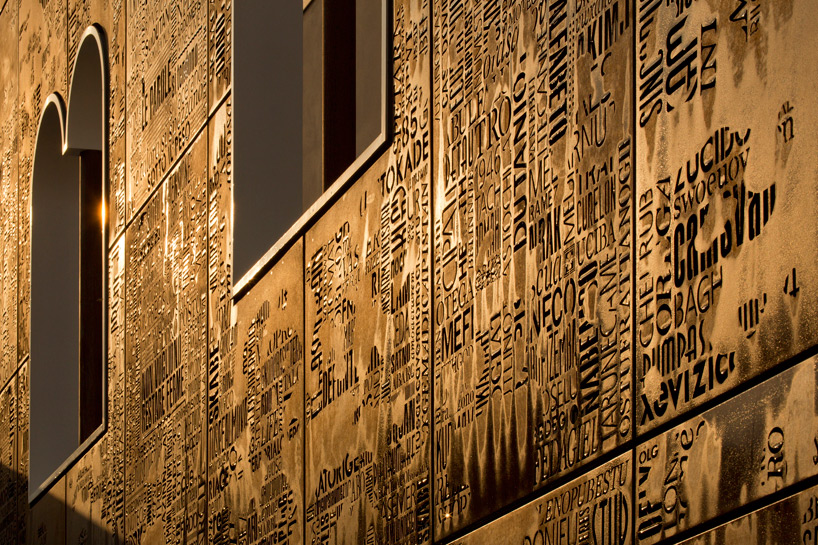 sunsetimage © fernando guerra
sunsetimage © fernando guerra
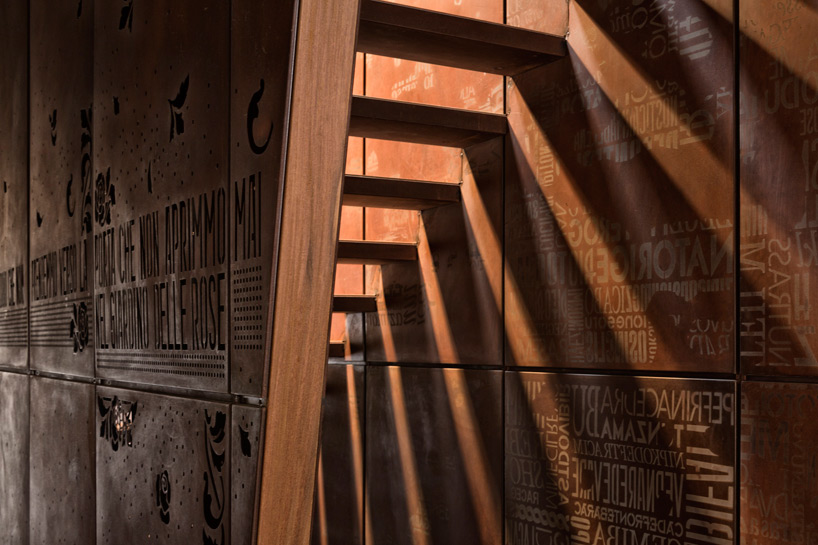 stairsimage © fernando guerra
stairsimage © fernando guerra
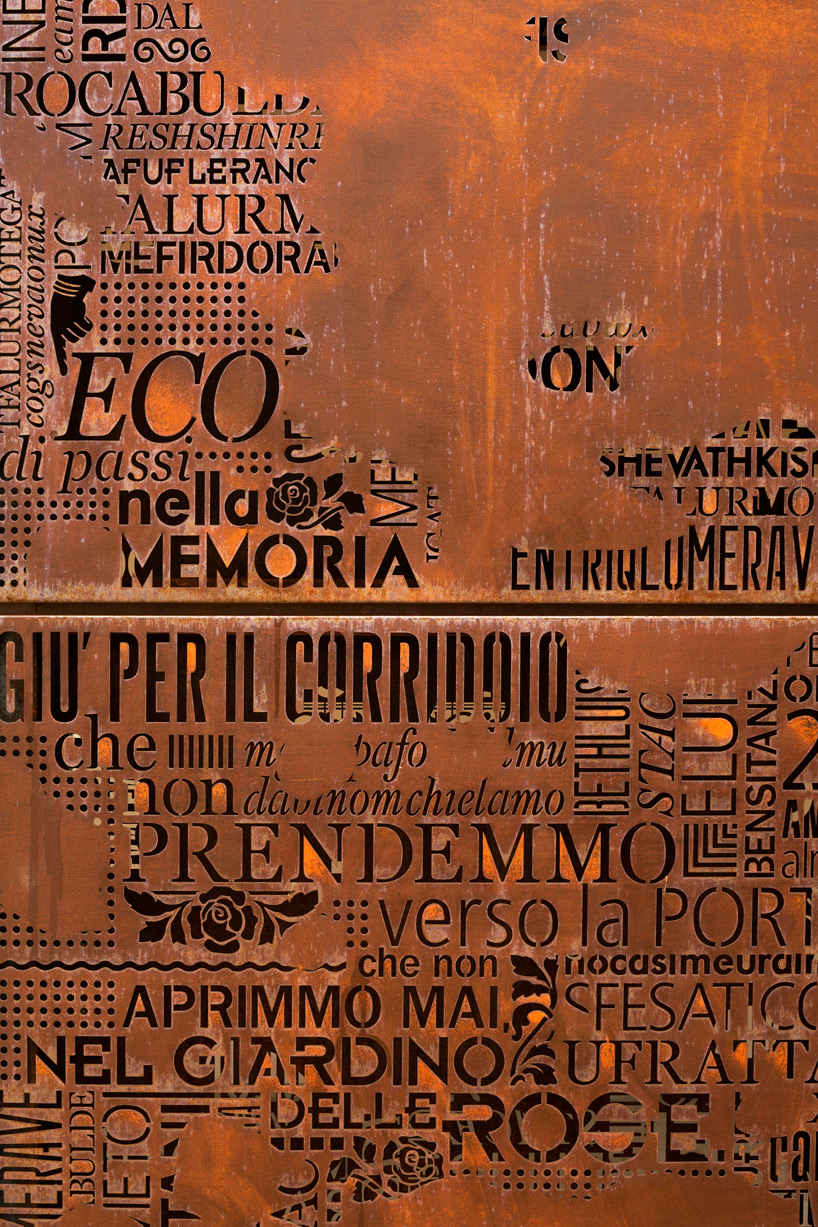 facade detailimage © fernando guerra
facade detailimage © fernando guerra
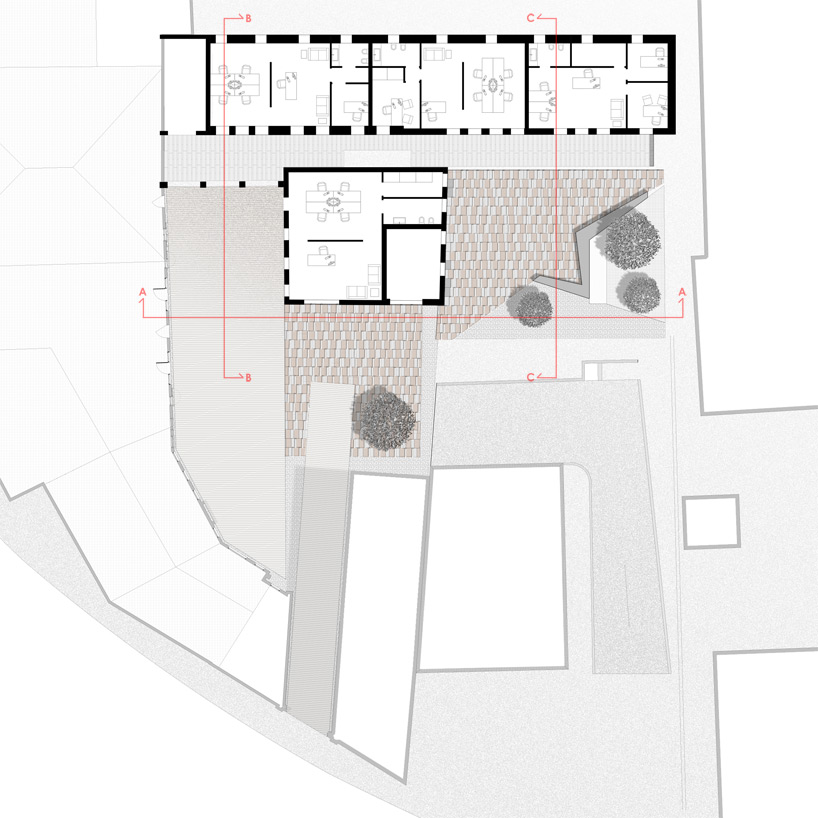 site planimage © fernando guerra
site planimage © fernando guerra
 section
section
 section
section
 section
section
 elevation
elevation
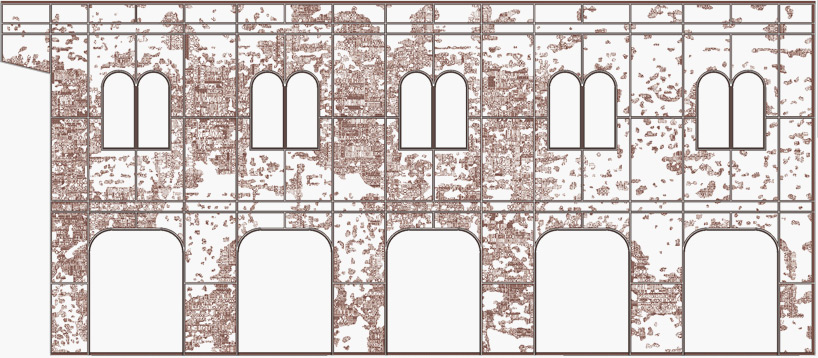 corten elevation
corten elevation
project info:
architect: 3ndy studio – marco mazzetto, alessandro lazzari, massimiliano martignon architectsyear of completion: 2011address: via veneto 5d, 30030 vigonovo venice, italyclient: cosmo immobiliare sncgross floor area: 300 m2façade artists: 3ndy studio, giorgio milani, philippe daveriophotos: fernando guerra, lisbon
