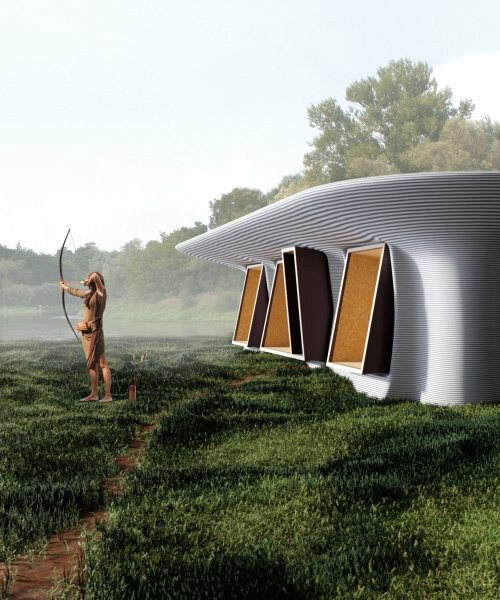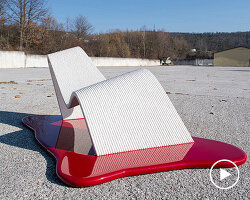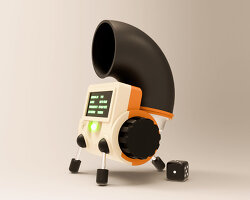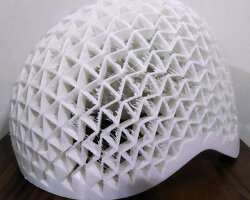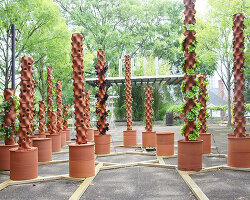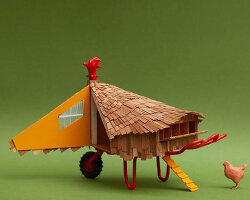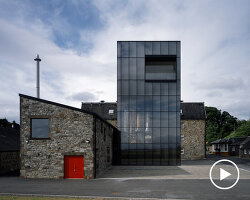the 3D-printed house makes the most of the natural resources and climate conditions of the UK
seen as a vision for a detached house and built out of a 3D-printed shell, the rain catcher by tactus design workshop in the UK, takes into account how the size and configuration of homes needs to respond to different uses and requirements. constructed out of raw earth and mixed compounds, the design’s purpose is threefold. by using the combination of site-sourced materials and off-site pre-formed components, the carbon footprint is certainly reduced; secondly, through avoiding wastage for refurbishment, flexible and easy internal alteration of the layout is guaranteed; finally, by making the mosts of the natural resources and climate conditions, self-sufficiency is achieved.

front/rear elevation of the ‘rainy’ catcher
on a squared shaped footprint, rain catcher by tactus design workshop is internally divided into seven potential rooms. the two fixed cores of the structure divide the spaces into the kitchen, bathroom and services, while the rest of the areas can be further assigned and modified to become larger where required. as internal circulation is maintained by the cores and the side corridors, it is possible to create work-related or even co-living units from the base scheme. thanks to the generous full-height windows, the opportunity to provide independent booths for studying is heightened.
regarding the off-grid structure, heating, water provision and electricity all need to be self-sufficient. for this reason, the roof is designed to allow rainwater collection for internal use once filtered. assuming the average precipitation in the UK regions, the water collected could satisfy a 95 l/p/day for 6 occupants. in terms of heating, the installation of the heat pumps can either be placed below or aside the house. it should be noted that the electricity is provided by a separate wind turbine, while as an additional source, all the windows are provided with fully transparent PV panels in front of the glazing.
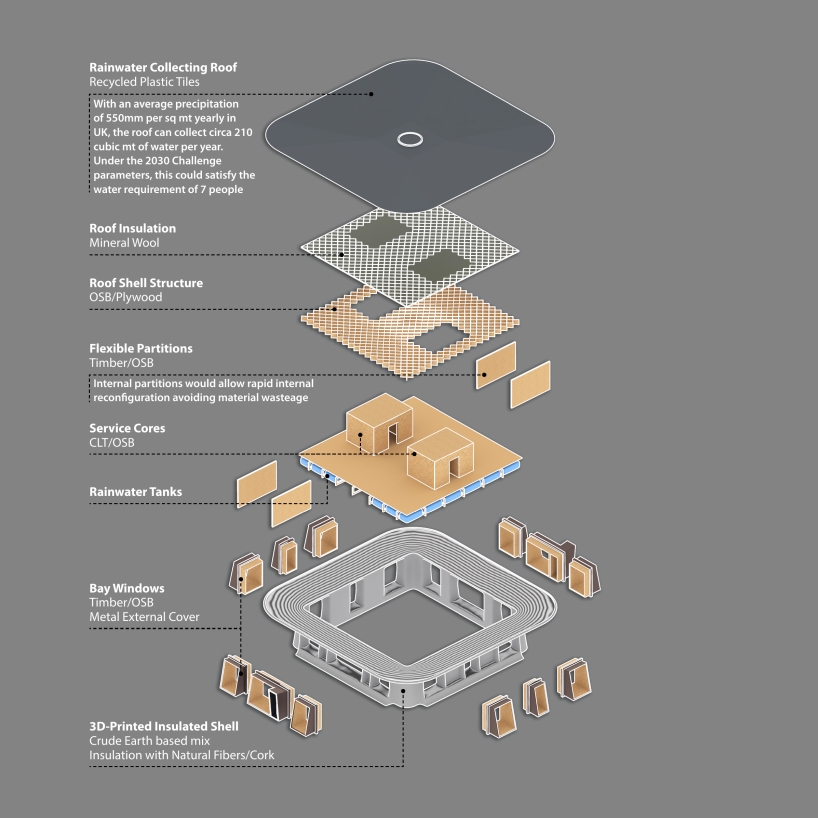
exploded axonometric
the rain catcher would ideally be printed using clay-based earth
as earlier mentioned, the construction of the outer shell requires local materials found on site, ideally clay-based earth or no-cement concrete mixed. with site-sourcing by robotic machines, a steep decrease in the emissions generated by the materials’ transport can be determined. timber for example would need to be implemented structurally for the internal cores and the flooring in conjunction with OSB panels for boarding purposes. furthermore, pre-cut OSB and plywood panels would form the rigid honeycomb shaped roof structure, which essentially covers the entire house. the specific structure ensures that tension and compression work correctly, providing the necessary lateral restraints. for the insulation, recycled materials or natural fiber is considered while the roof can be covered with recycled plastic tiles to contribute towards the embodied carbon reduction.
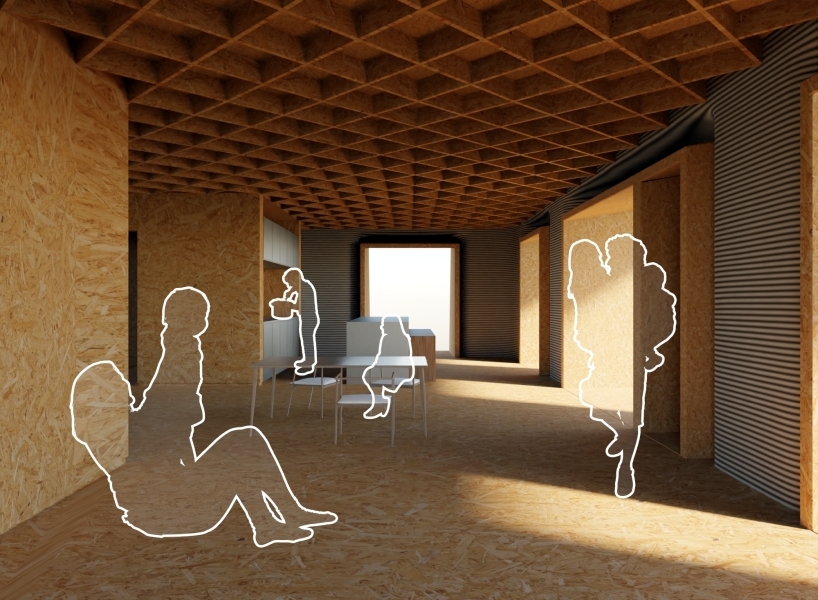
interior view of the living space
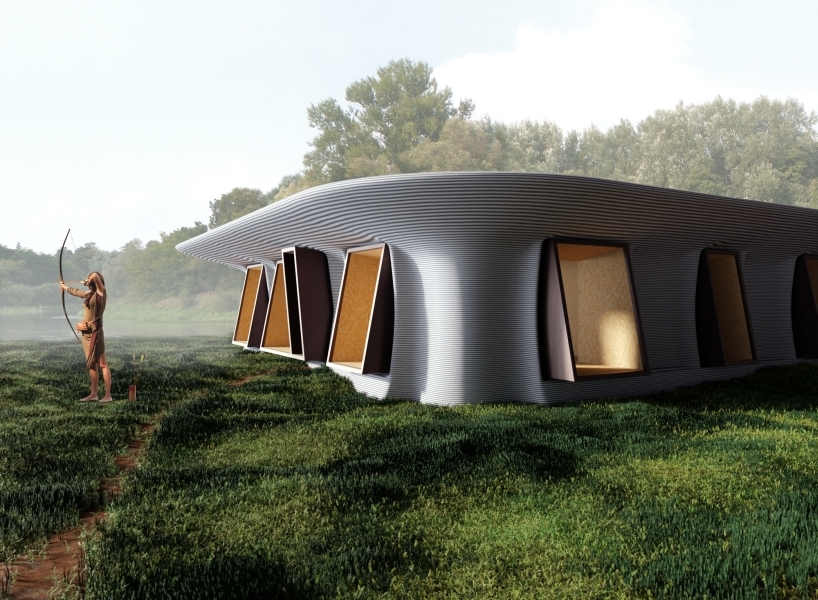
exterior view showcasing the complexity of the full-height windows
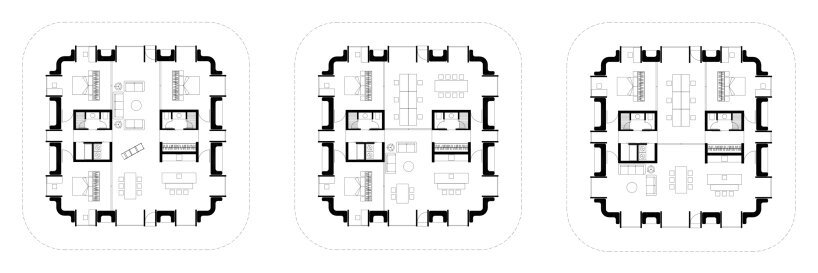
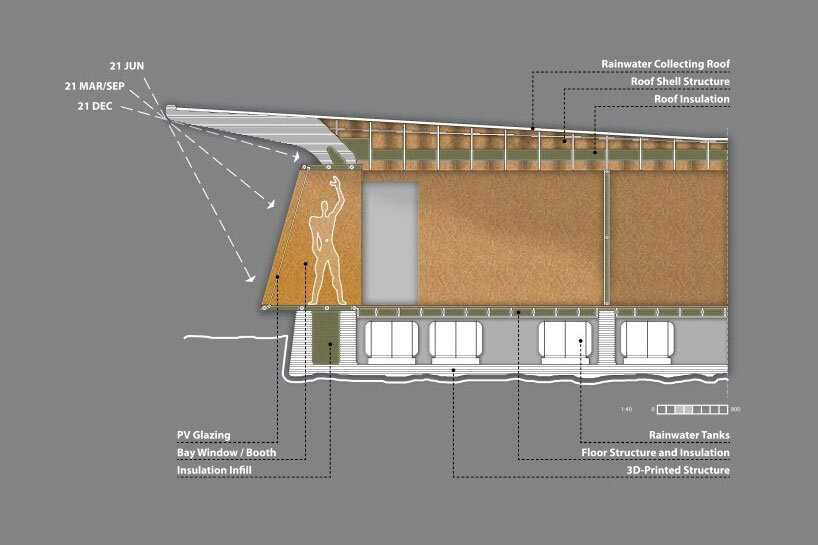
project info:
name: the rain catcher
designer: tactus design workshop
location: UK
