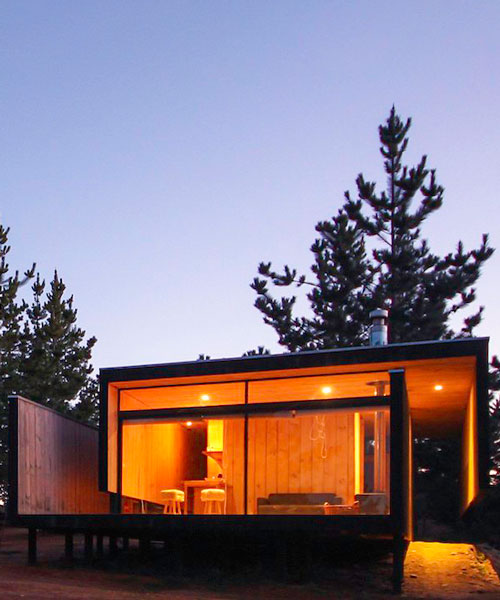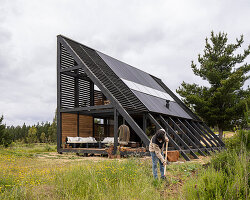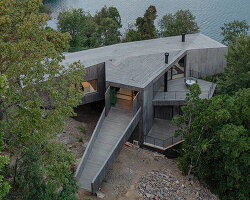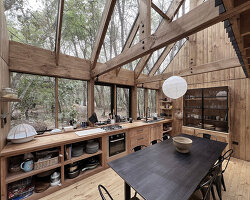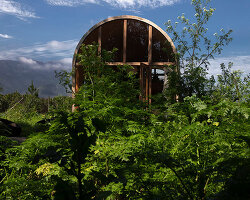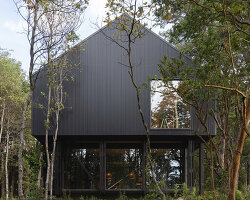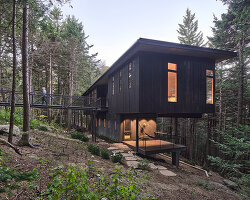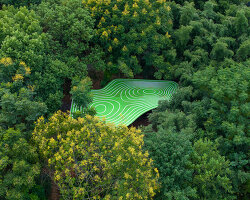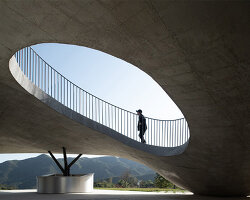architecture studio 2DM was commissioned to design a series of cabins for two people on a small plot in puertecillo, chile. focusing on building privacy and a warm interior atmosphere, ‘wanka lodge’ creates a subtle architectural expression on the landscape that cocoons users in a cozy, yet light-filled space.
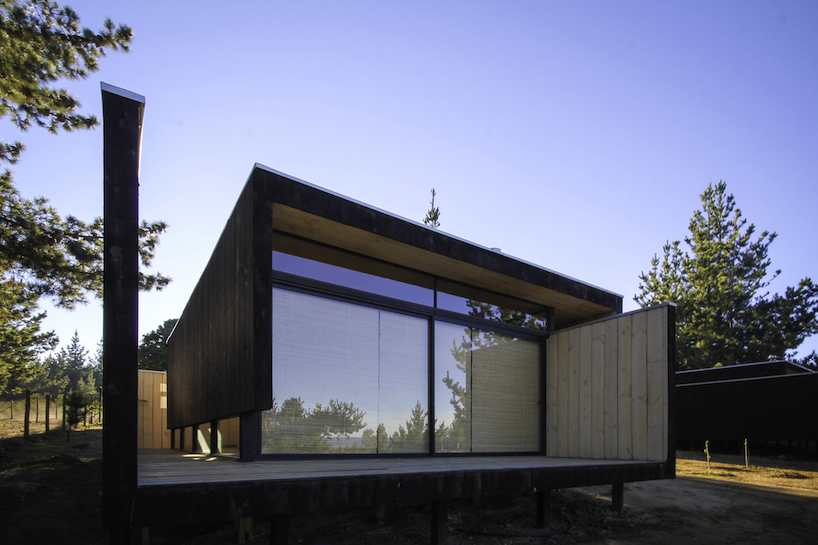
all images courtesy of 2DM
as the number of cabins requested by the client increased, more privacy was required as the buildings began to encroach on one another. to counter this, 2DM proposed that the lodges fold over themselves. with two pieces that fit together like a jigsaw, each cabin is composed of folding elements. the bottom floor plane folds up while the top roof plane folds down to create the walls.
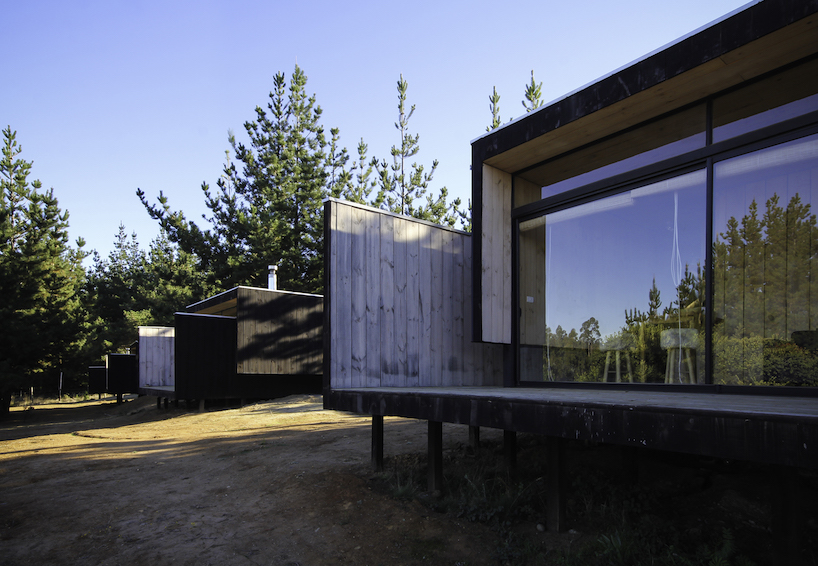
the cabins boast double timber walls, which provide increased acoustic insulation from the nearest neighbor. the use of timber and the shape of the folded elements work together to create a safe and enclosed space, and a warm, private interior.
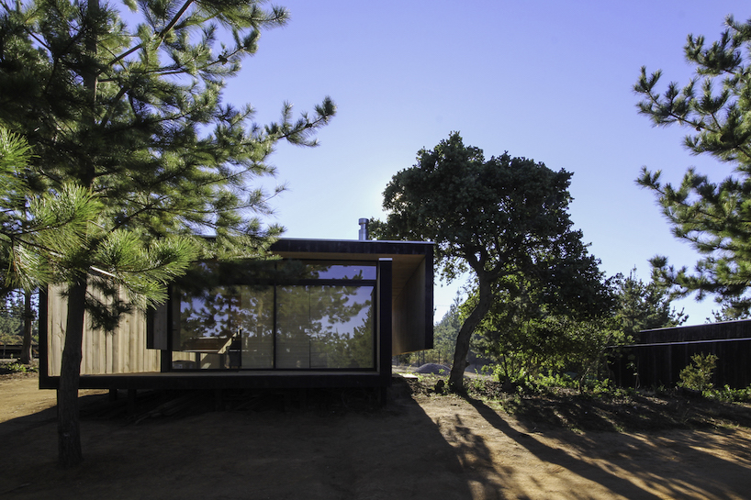
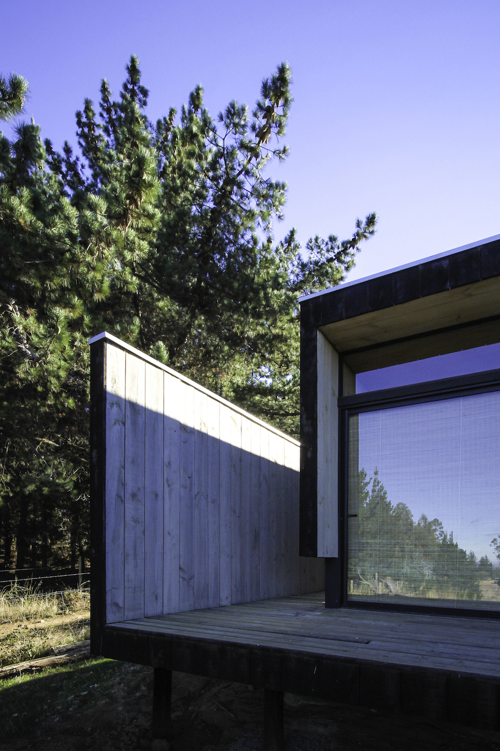
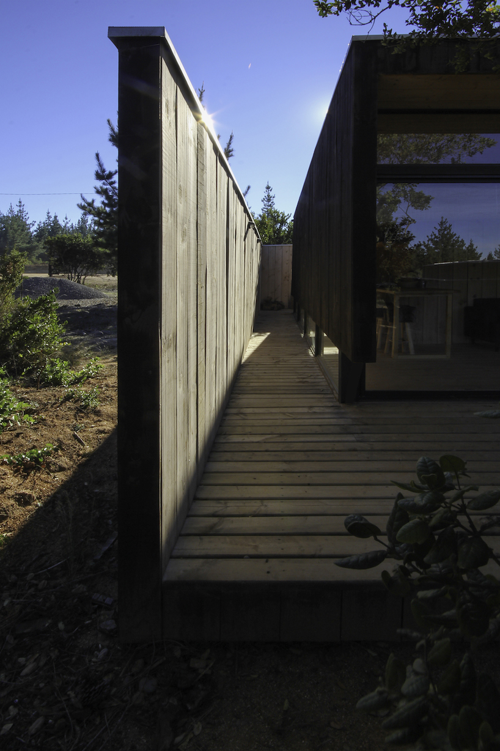
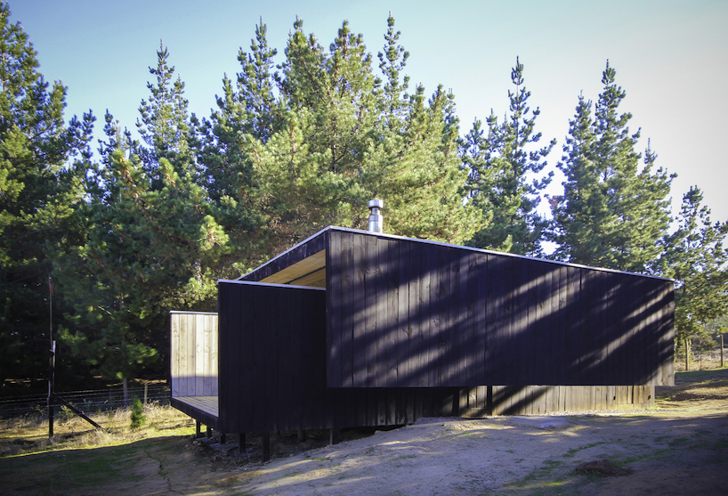
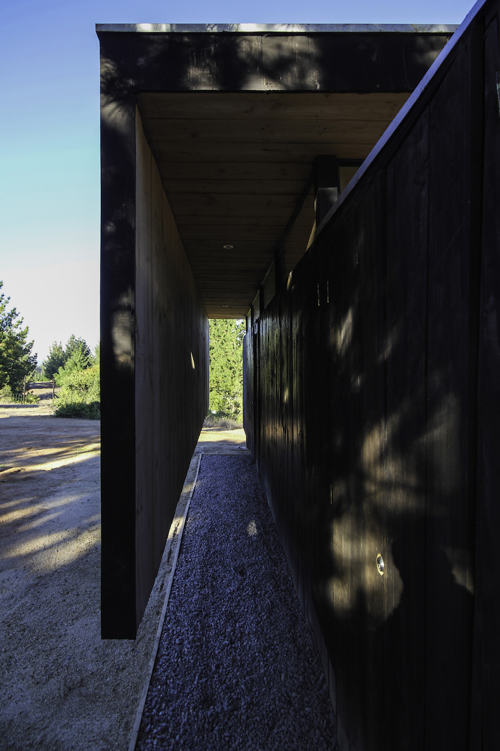
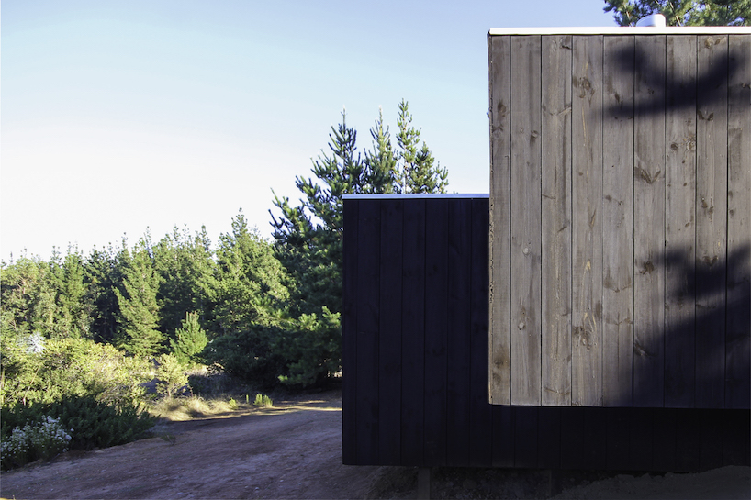
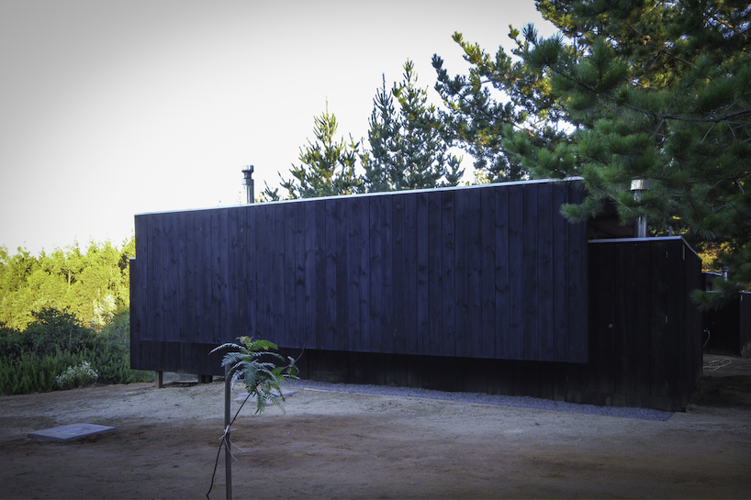
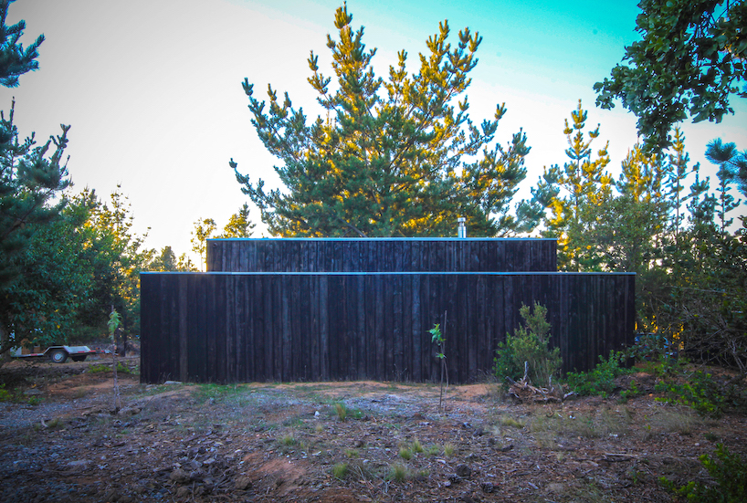
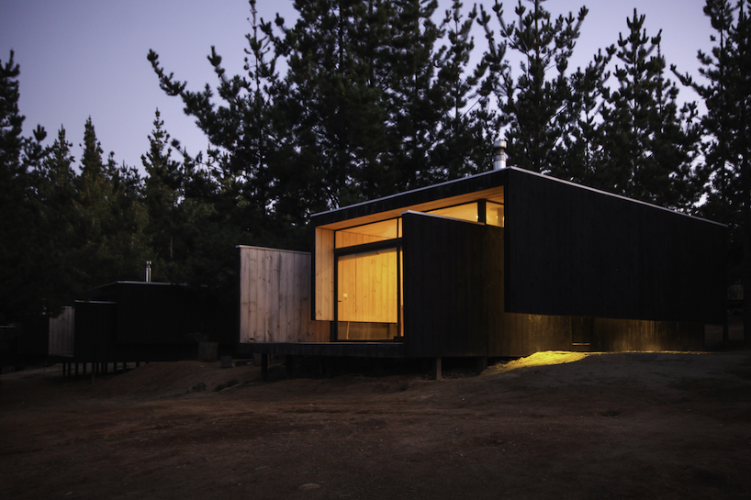
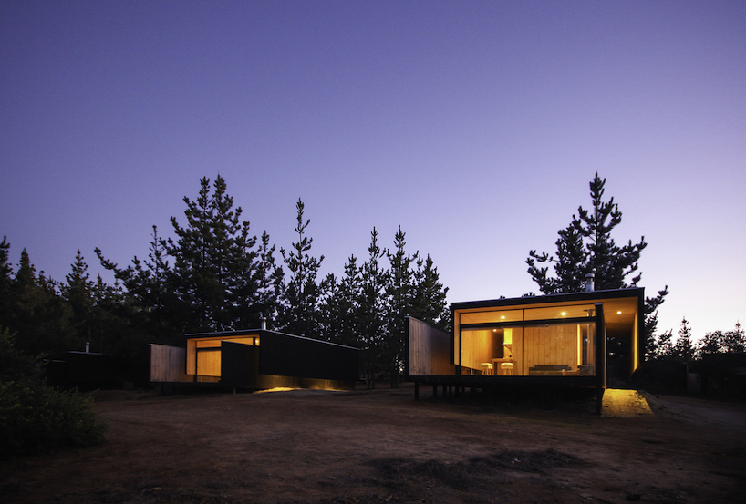
project info:
name: wanka lodge
location: puertecillo, chile
architect: 2DM arquitectos
designboom has received this project from our ‘DIY submissions‘ feature, where we welcome our readers to submit their own work for publication. see more project submissions from our readers here.
edited by: lynne myers | designboom
