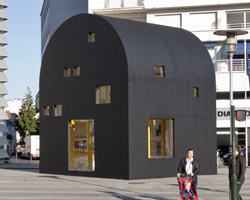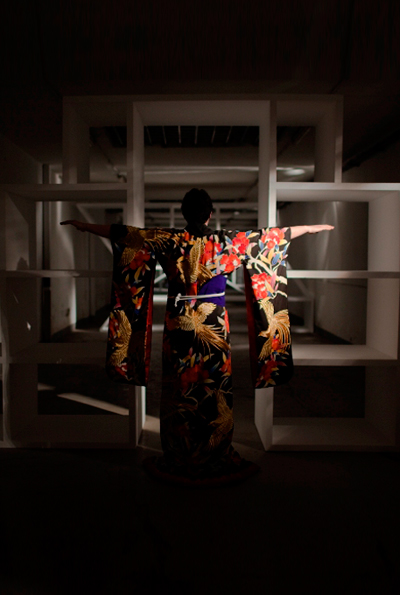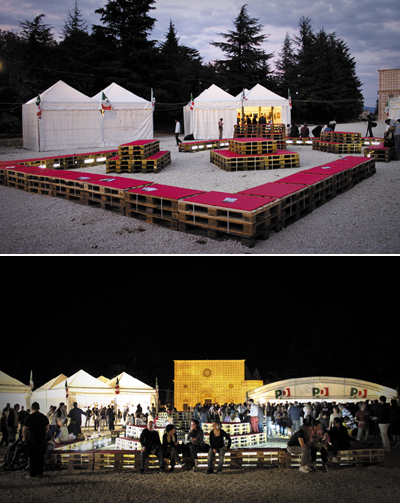faculty of architecture building at delft university image courtesy 2A + P/A
on may 13 2008 the faculty of architecture of delft university was devastated by fire. the fire shook the foundations of the dutch architectural community. nevertheless, the community soon joined forces to set to work again. in order to rebuild they organized an international competition for the new faculty building.
rather than to create a new form entirely italian firm 2A + P/A proposed a tall structure consisting of edges based around diamond cuts.
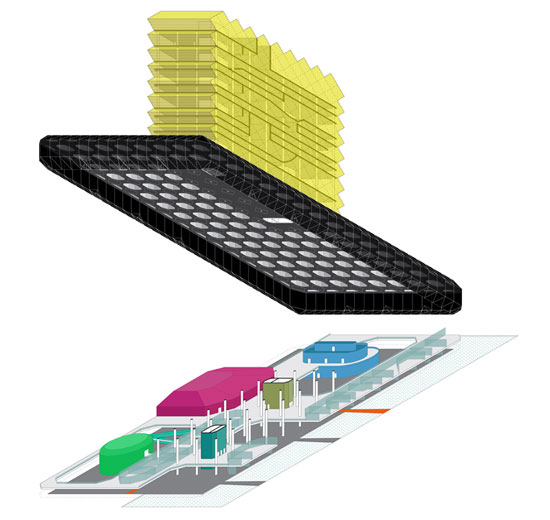 faculty of architecture building at delft university image courtesy 2A + P/A
faculty of architecture building at delft university image courtesy 2A + P/A
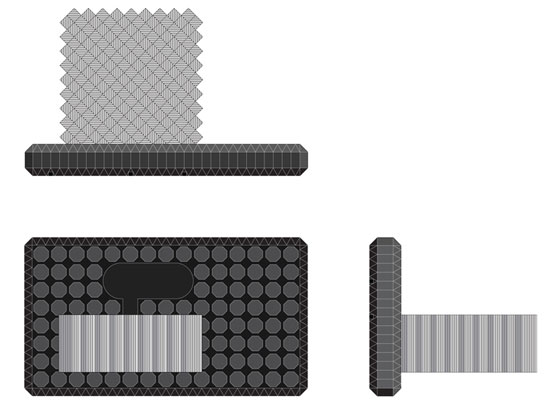 faculty of architecture building at delft university image courtesy 2A + P/A
faculty of architecture building at delft university image courtesy 2A + P/A
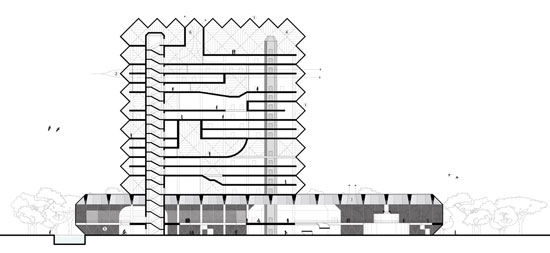 faculty of architecture building at delft university – elevation image courtesy 2A + P/A
faculty of architecture building at delft university – elevation image courtesy 2A + P/A
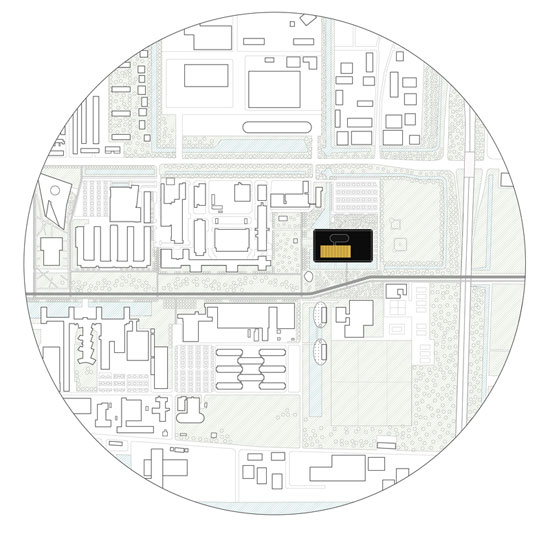 site plan for the faculty of architecture building at delft university image courtesy 2A + P/A
site plan for the faculty of architecture building at delft university image courtesy 2A + P/A
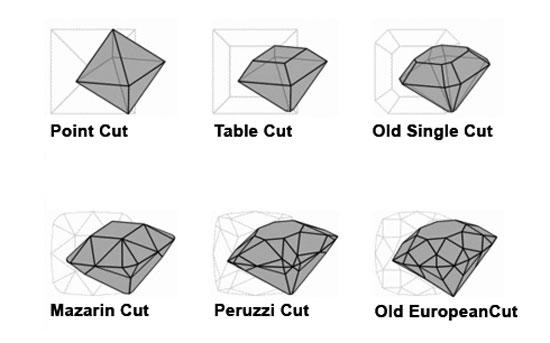 diamond cuts for the exterior of the building image courtesy 2A + P/A
diamond cuts for the exterior of the building image courtesy 2A + P/A
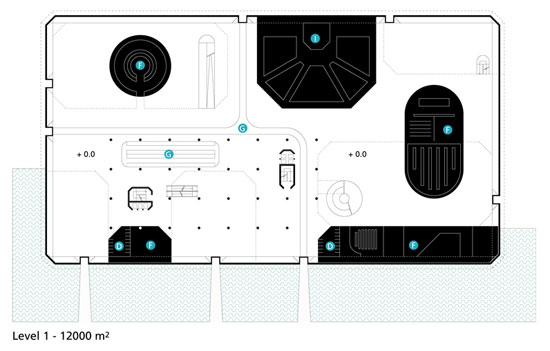 faculty of architecture building at delft university – floor plan image courtesy 2A + P/A
faculty of architecture building at delft university – floor plan image courtesy 2A + P/A
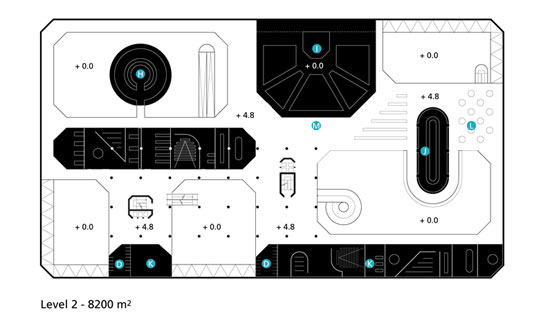 faculty of architecture building at delft university – floor plan image courtesy 2A + P/A
faculty of architecture building at delft university – floor plan image courtesy 2A + P/A
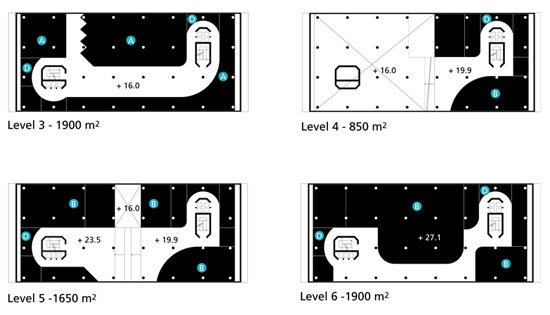 faculty of architecture building at delft university – floor plan image courtesy 2A + P/A
faculty of architecture building at delft university – floor plan image courtesy 2A + P/A
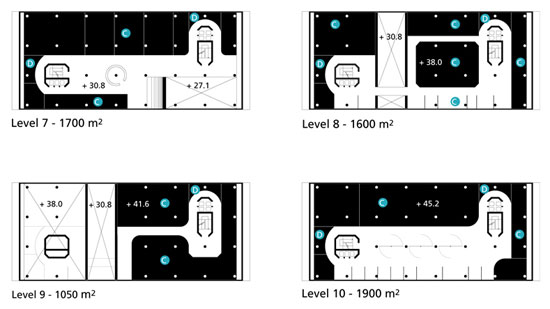 faculty of architecture building at delft university – floor plan image courtesy 2A + P/A
faculty of architecture building at delft university – floor plan image courtesy 2A + P/A
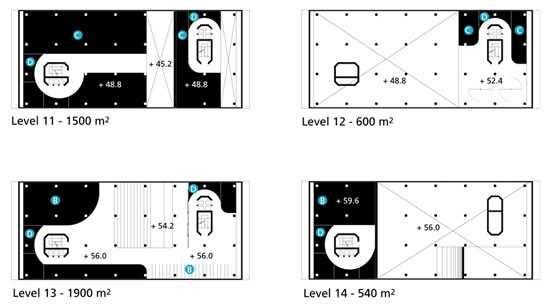 faculty of architecture building at delft university – floor plan image courtesy 2A + P/A
faculty of architecture building at delft university – floor plan image courtesy 2A + P/A
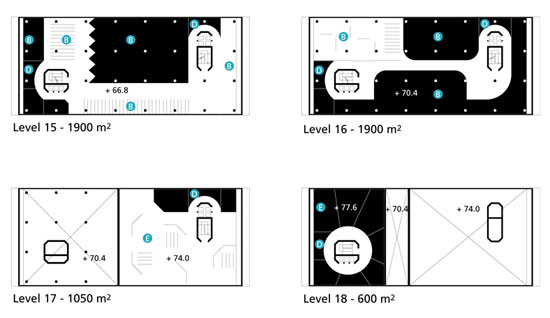 faculty of architecture building at delft university – floor plan image courtesy 2A + P/A
faculty of architecture building at delft university – floor plan image courtesy 2A + P/A 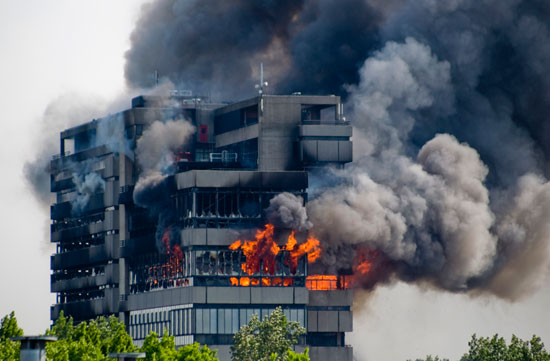 the former faculty of architecture building at delft university image courtesy 2A + P/A
the former faculty of architecture building at delft university image courtesy 2A + P/A
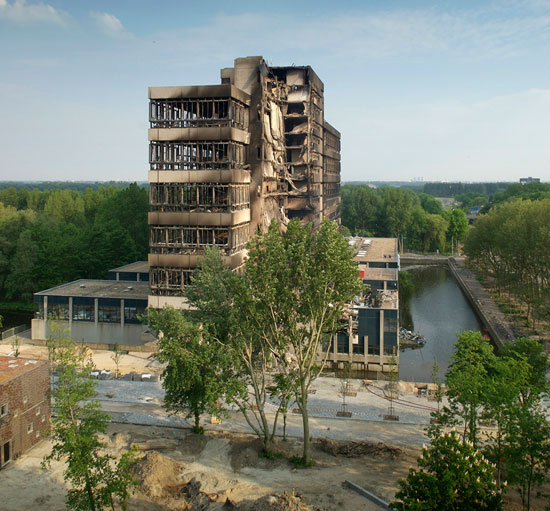 the former faculty of architecture building at delft university image courtesy 2A + P/A
the former faculty of architecture building at delft university image courtesy 2A + P/A
general info type: ideas competition ‘building for boukunde’ program: educational building project: 2A+P/A client: TU delft location: delft, netherlands year: 2009 size: 33.000 m2


