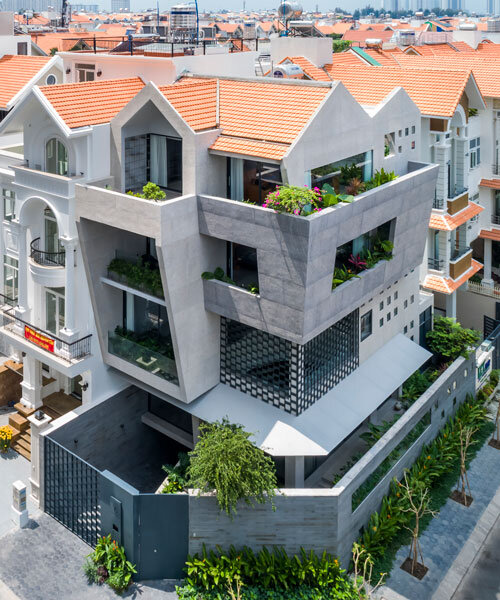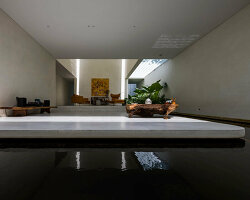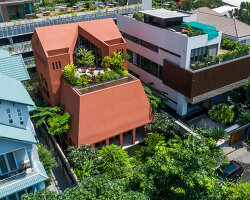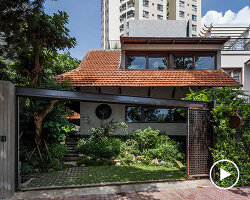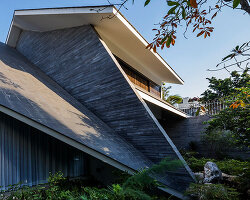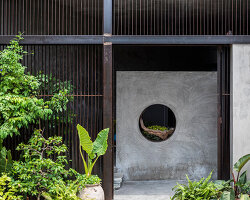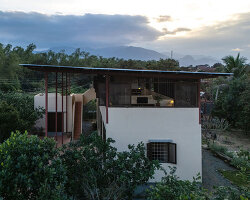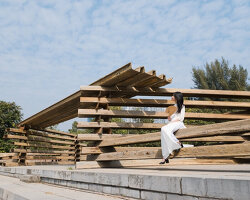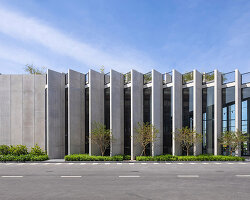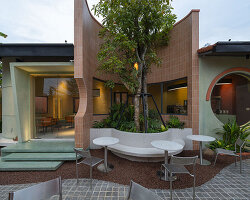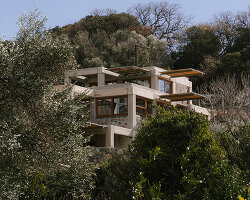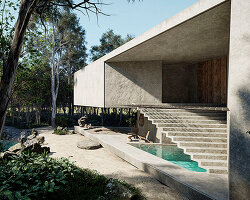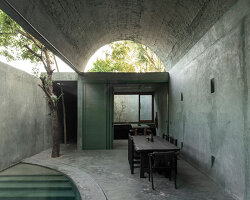an intervention in concrete
capping a row of repetitive suburban homes in ho chi minh city, vietnam-based practice 23o5studio surprises with its J14 house intervention. the dwelling is expressed with a contemporary language that maintains the memory of traditional forms. the bulk of the house is enclosed by sloping concrete volumes until finally, toward the top, the geometry returns to the typical peaked rooftop clad with the same red shingles of its neighbors. the minimal detailing of the architecture is highlighted by the extravagant neoclassical elements which ornament the adjacent homes, with fluted pilasters and corinthian columns among other decorative flourishes. the team at 23o5studio instead ornaments the raw concrete surfaces with lush plant life and lightweight screening.
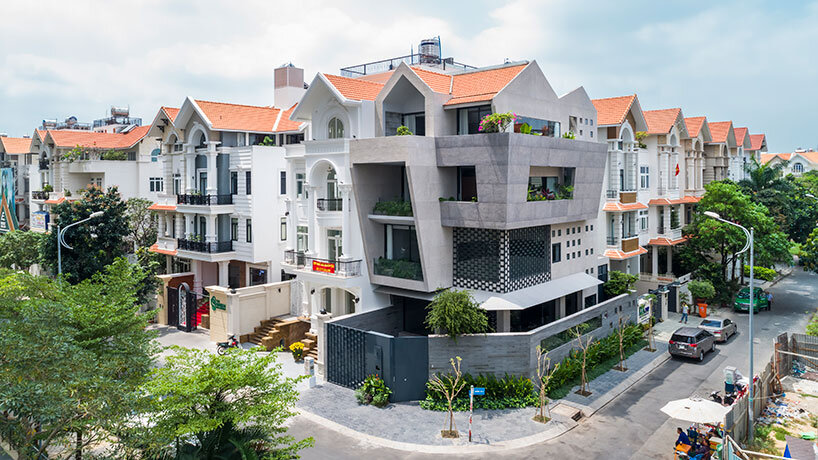 images by hiroyuki oki
images by hiroyuki oki
simplicity of material and function
23o5studio‘s J14 house is organized between different layers, with an homogeneous stone finish both inside and outside. the continuous material, along with the broadly opened terraces, blur the boundaries between the interior spaces and exterior, celebrating the interactions between the occupant and the city. the house’s presence contrasts that of its surrounding context, its smooth surfaces relying not on applied ornament to express its material. the house overall is designed simply — both formally and programmatically. with wide, open spaces, the dimension and human scale is altered. spaces have ambiguous and flexible functions which are left to be activated by the inhabitant.
the team at 23o5studio comments on the spirit of its J14 house: ‘architecture has a special material relationship with human life, as a cover and foundation for the life that unfolds around it.’
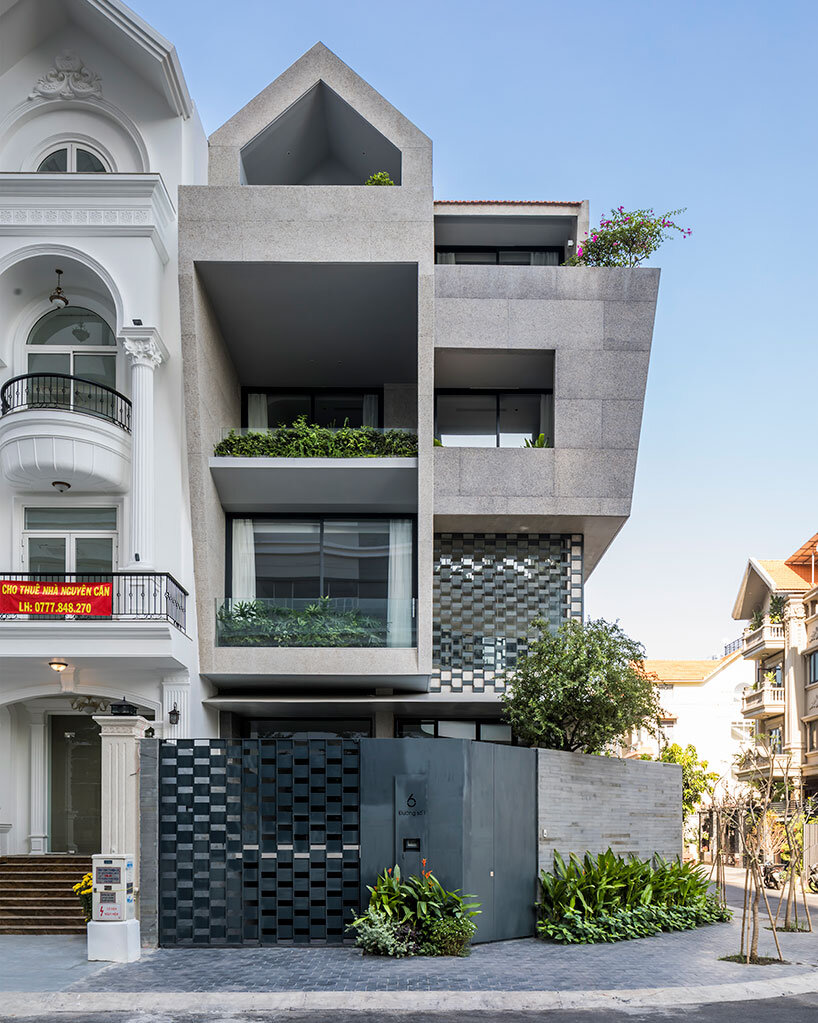 the raw concrete volumes contrast the neoclassical language of its neighbors
the raw concrete volumes contrast the neoclassical language of its neighbors
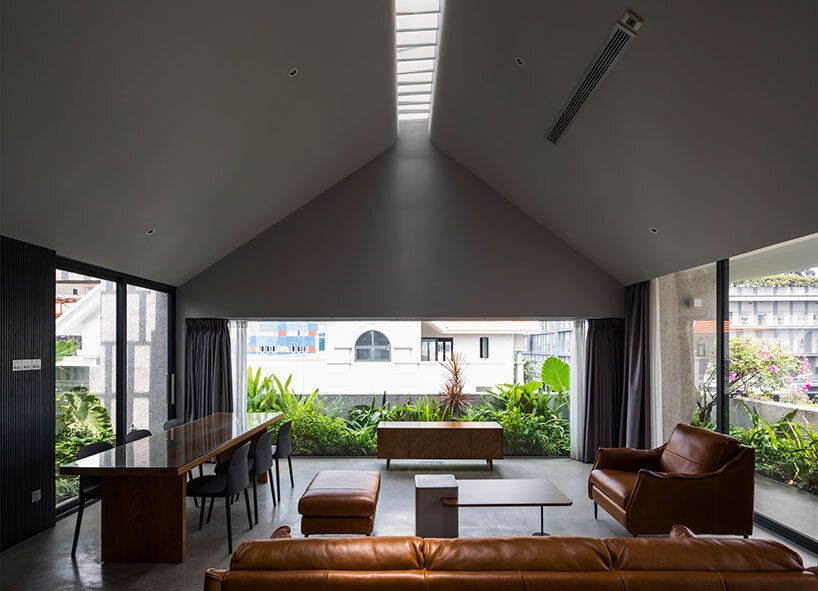
wide openings invite lush plant life into the flexible spaces 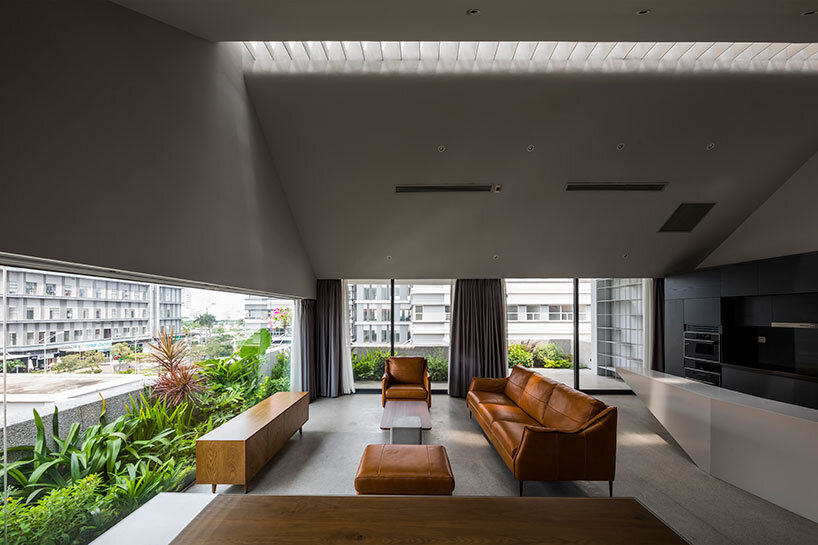
the traditional pitched roof is translated into a contemporary interior
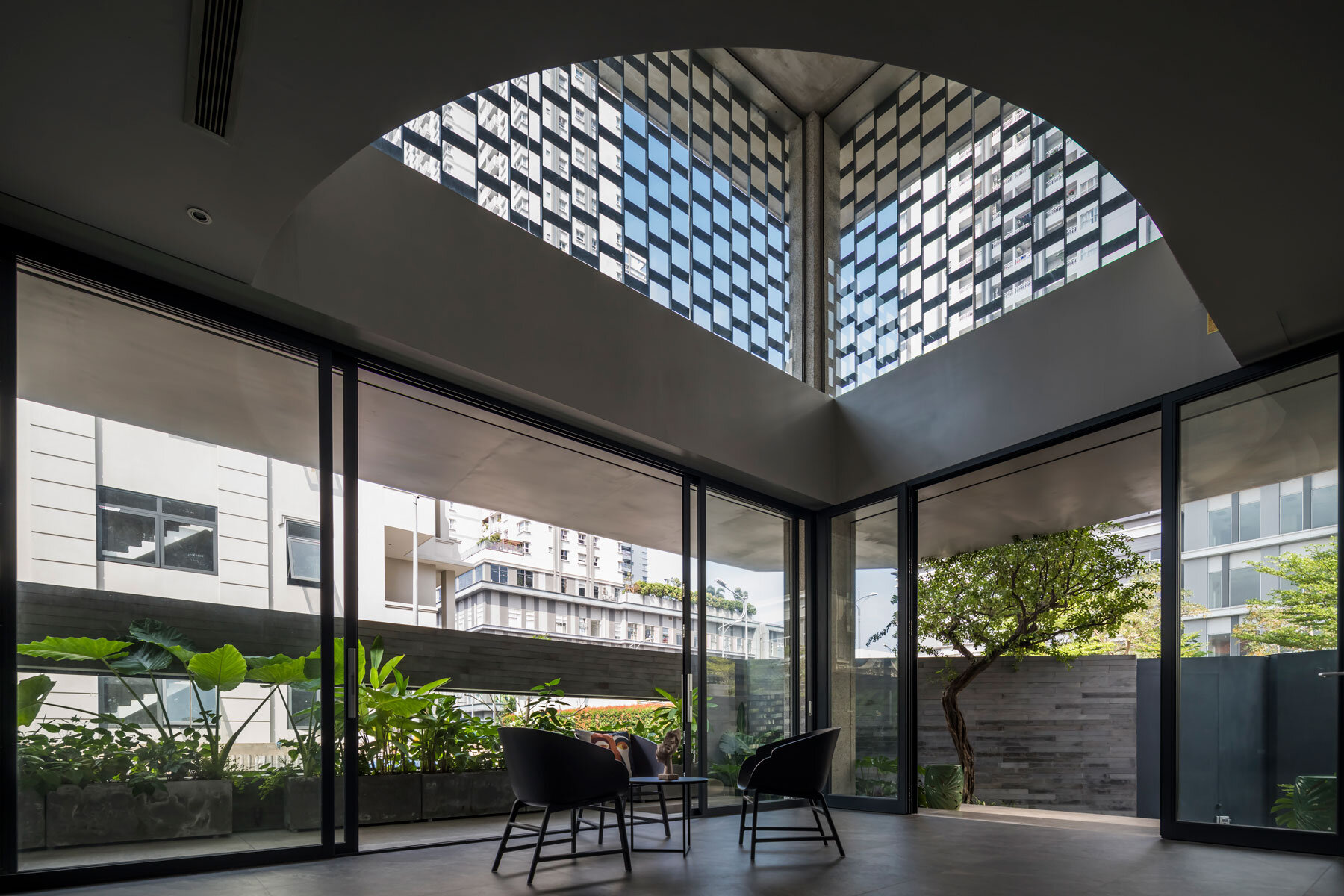
the house opens widely in section to create connections between levels
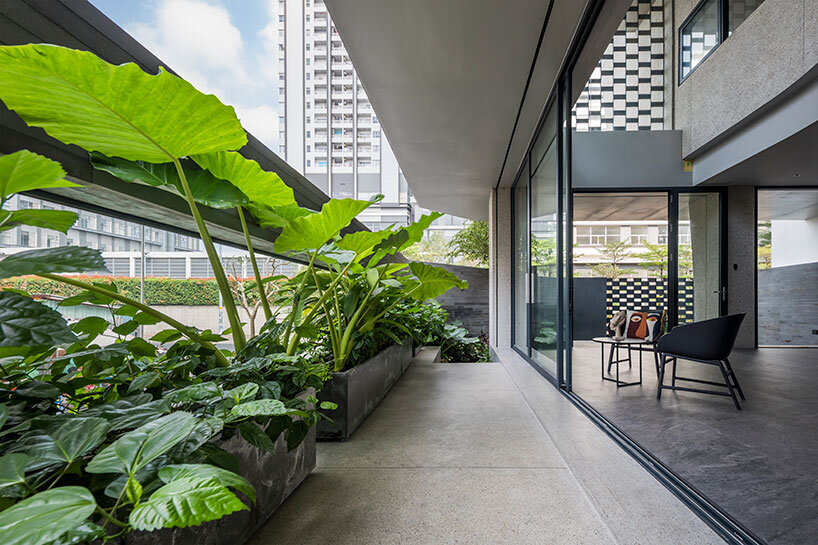
the interior spaces of 23o5studio’s J14 house extend outward to become lush terraces
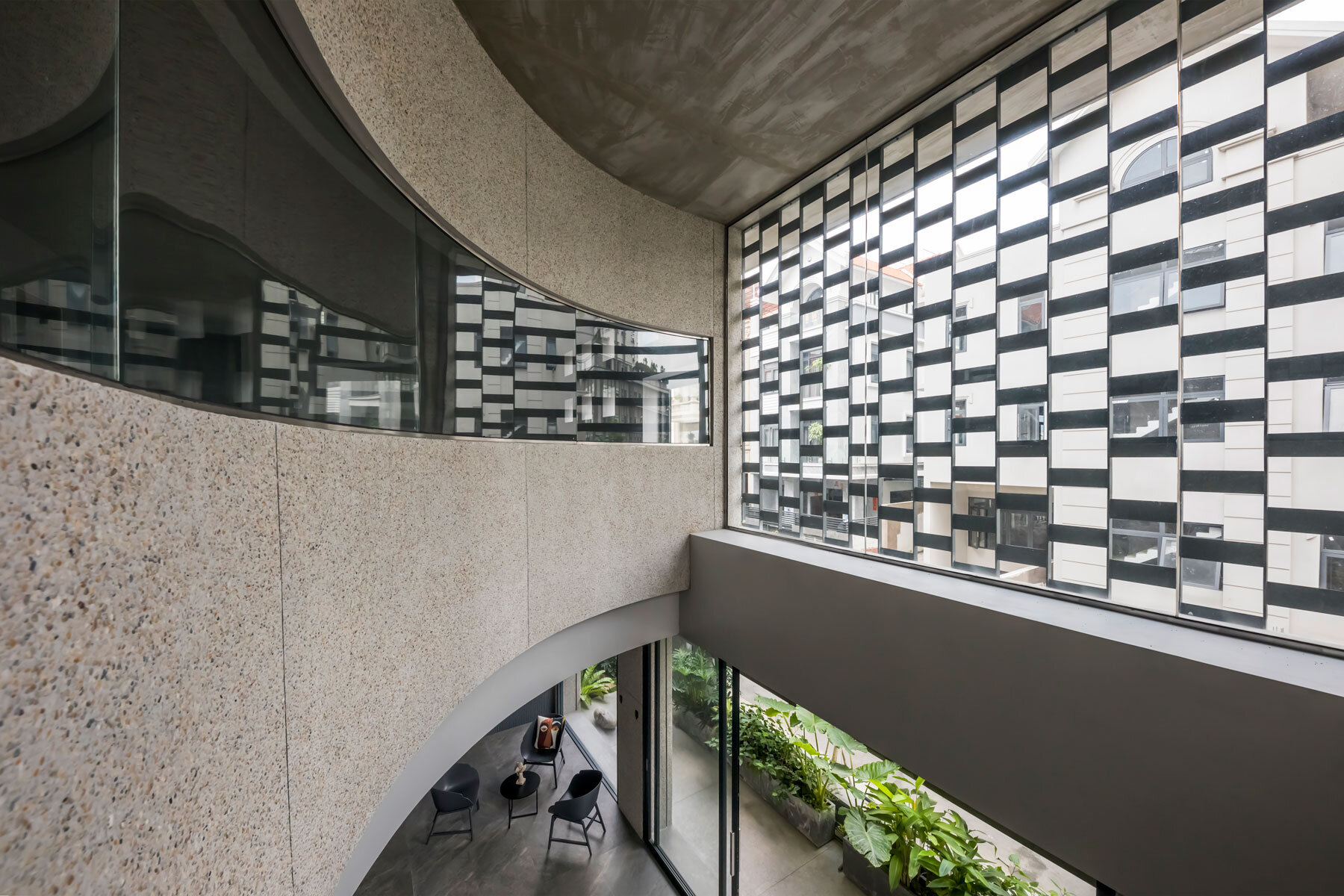
the house is ornamented only with lush plant life and lightweight screening







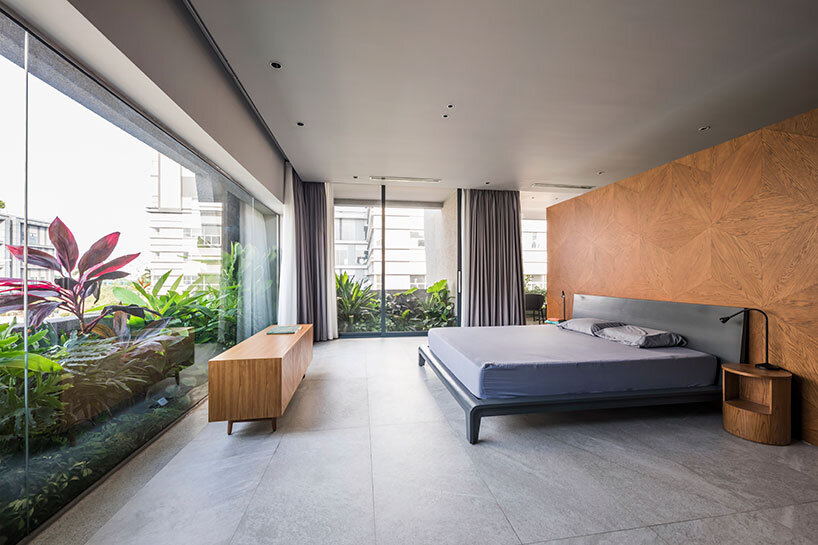
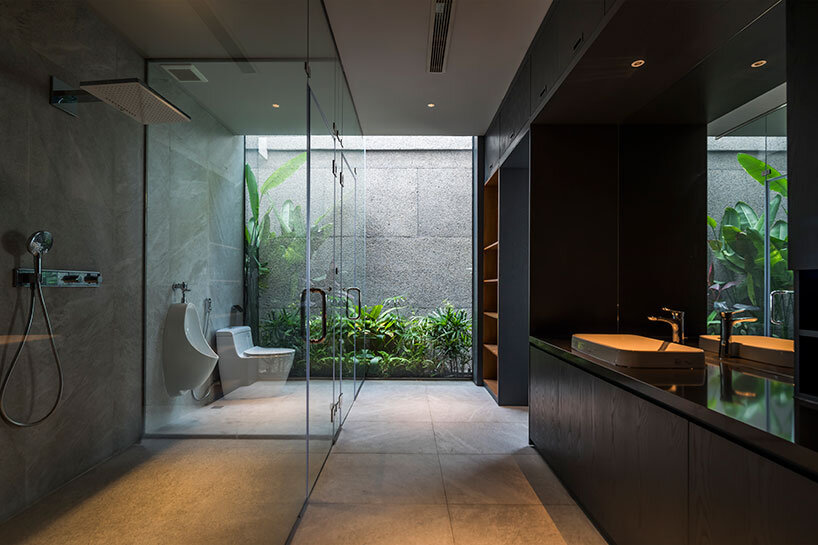
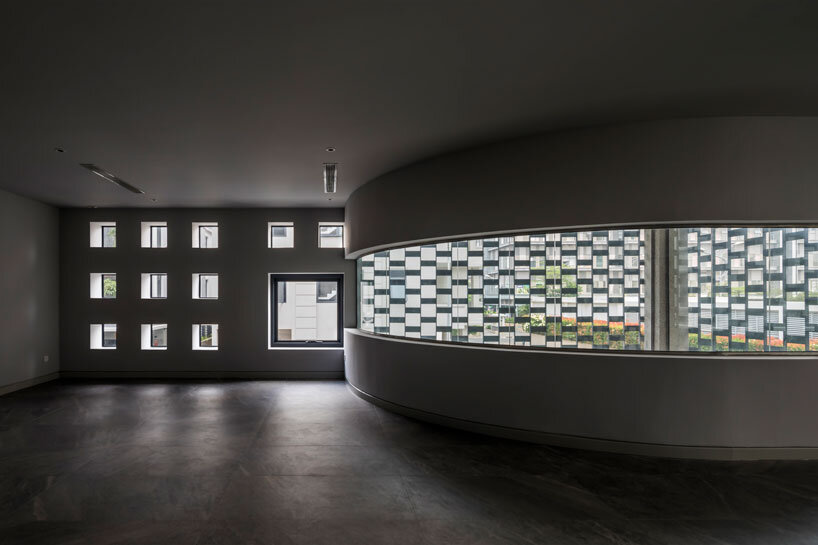
project info:
project title: J14 house
architecture: 23o5studio
location: ho chi minh city, vietnam
lead architects: ngô việt khánh duy
photography: hiroyuki oki
