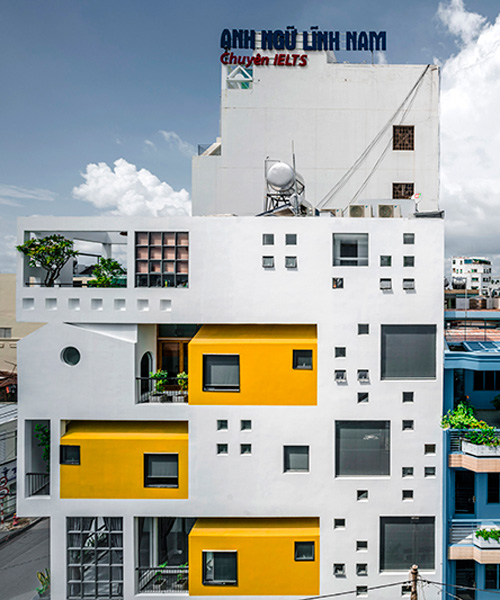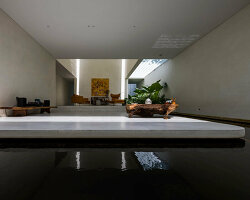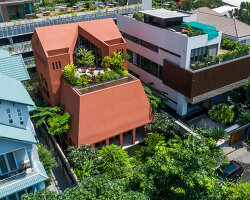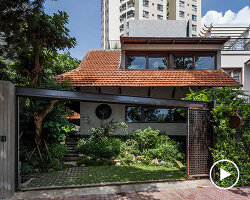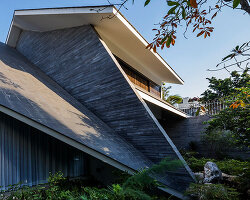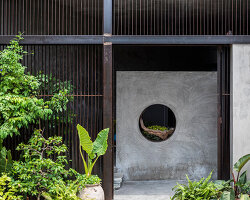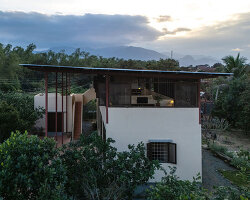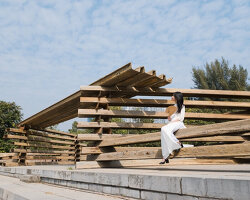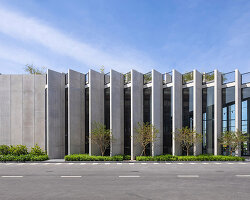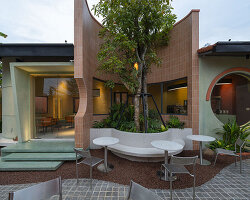in ho chi minh city, vietnamese architecture practice 23o5 studio has completed a multi-functional building on a relatively small plot. the dense urban site, which is surrounded by structures of various heights, measures 3.95m x 15.15m, or 60 square meters (645 square feet). although the five-storey building primarily contains residences — from studio apartments to larger units — it also accommodates a wide range of different programs, including work spaces and retail outlets.
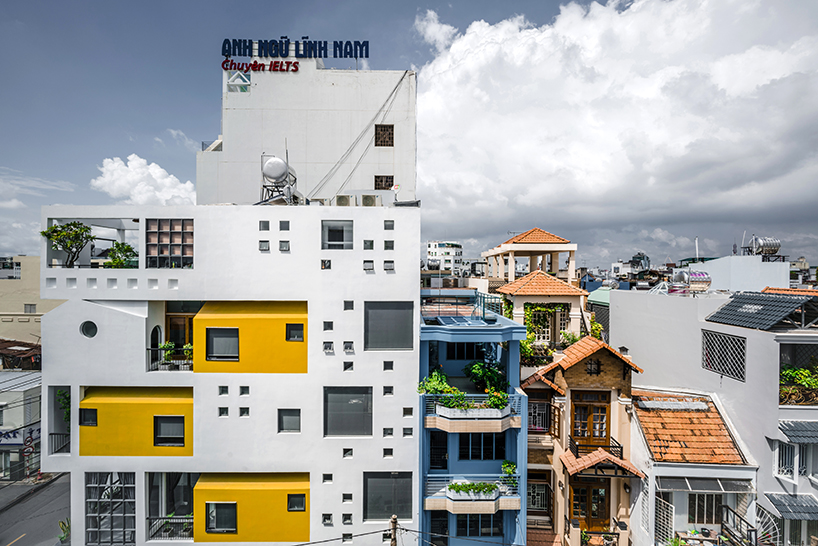
all images courtesy of 23o5 studio
in developing the ‘HVB complex’, 23o5 studio studied the ways in which residents interact with the city and its urban fabric. in this way, the project is viewed as a natural response to its setting. ‘the city — the way it is — is all we have,’ say the architects. conceived as a ‘living body’, the scheme is formed by a series of stacked elements rendered in white, with square apertures punched into its façade. the building’s monolithic appearance is broken up by voids that contain trees and yellow volumes that offer a playful sense of variety.
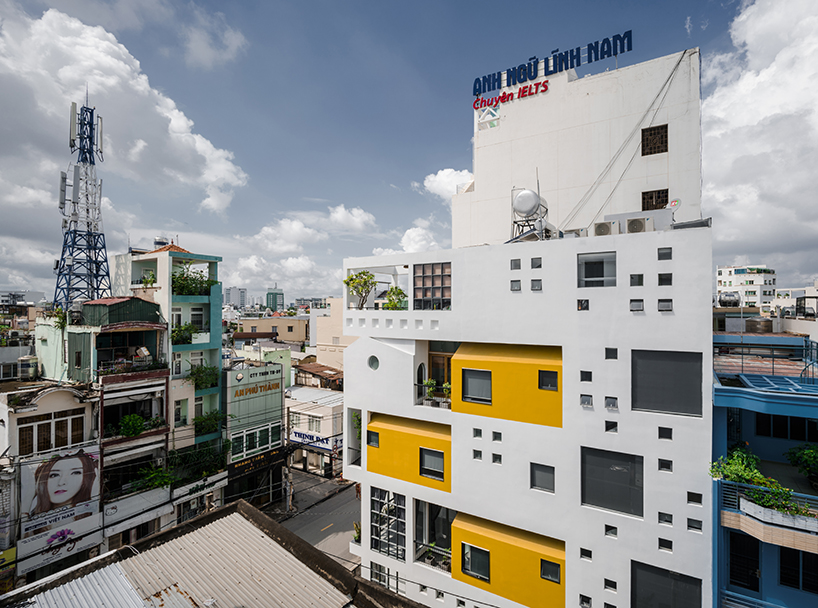
the multi-functional building has been built on a relatively small plot
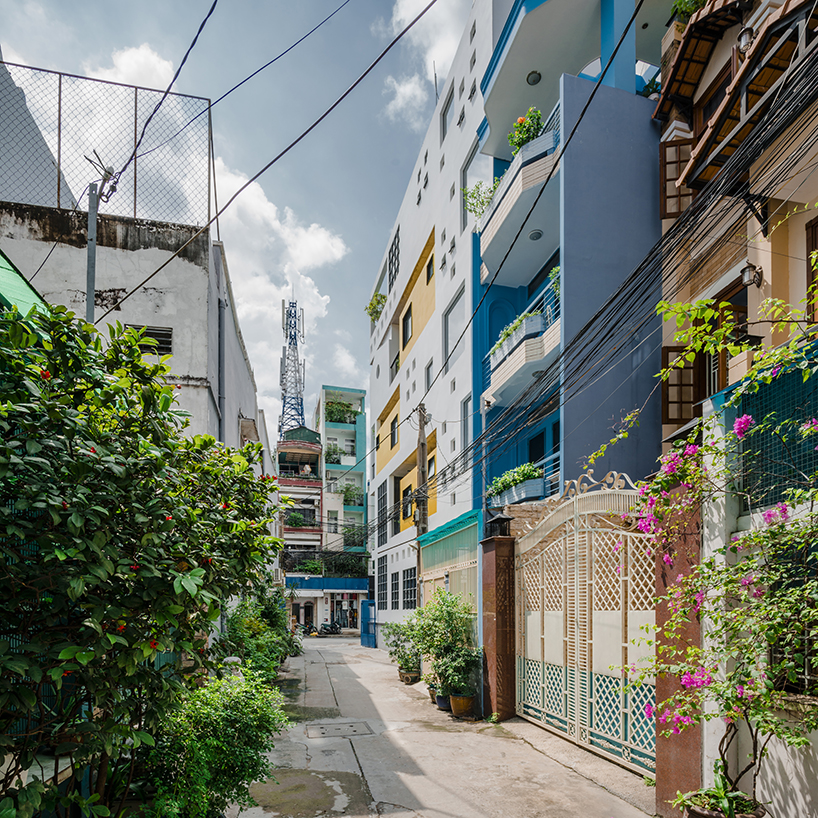
the dense urban setting is surrounded by structures of various heights
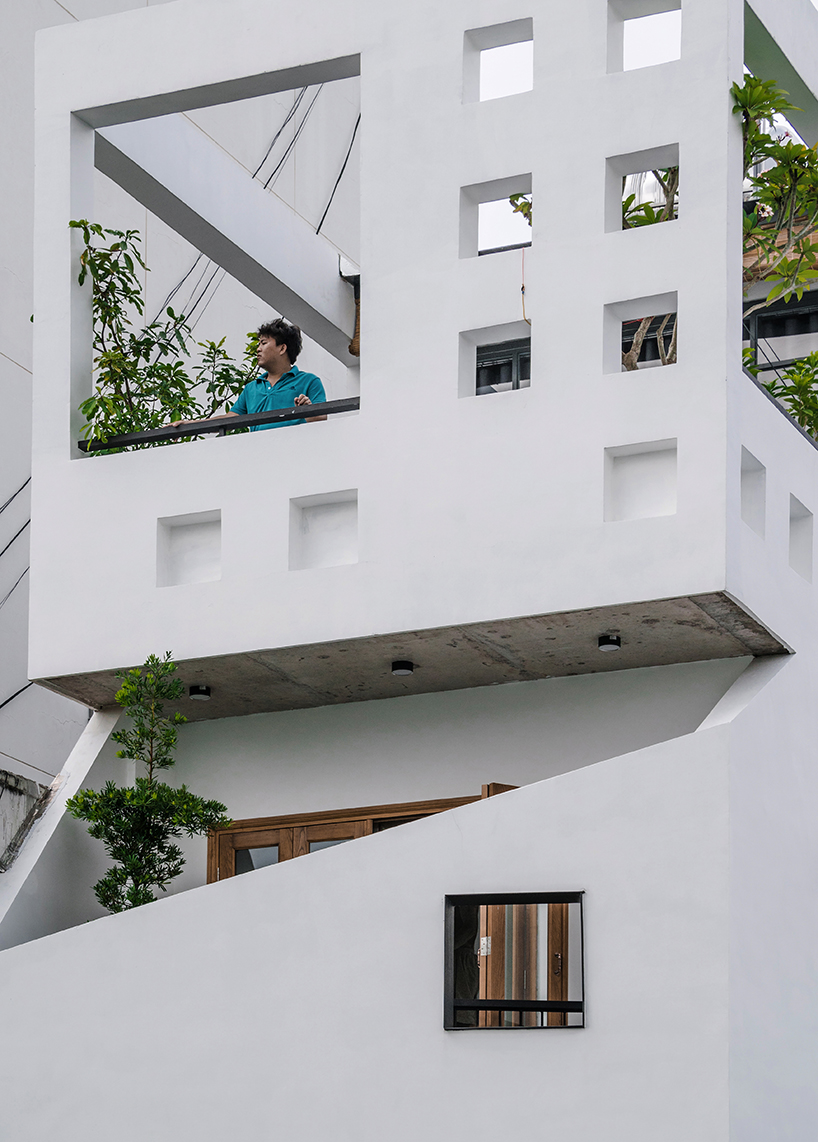
the building’s monolithic appearance is broken up by voids that contain trees
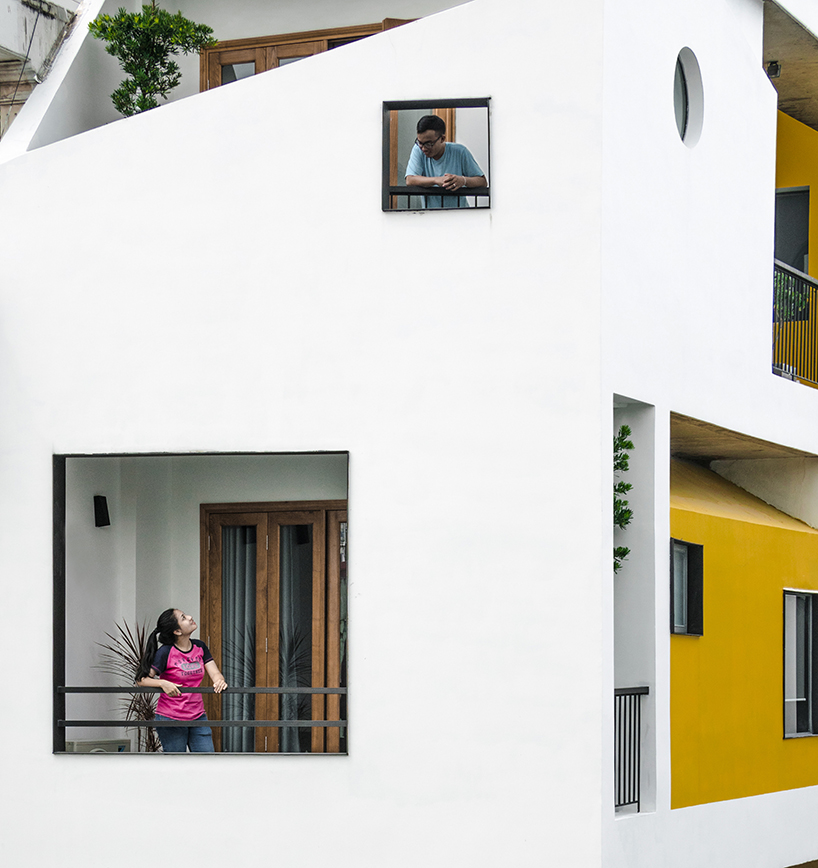
the five-storey structure primarily contains residences — from studio apartments to larger units
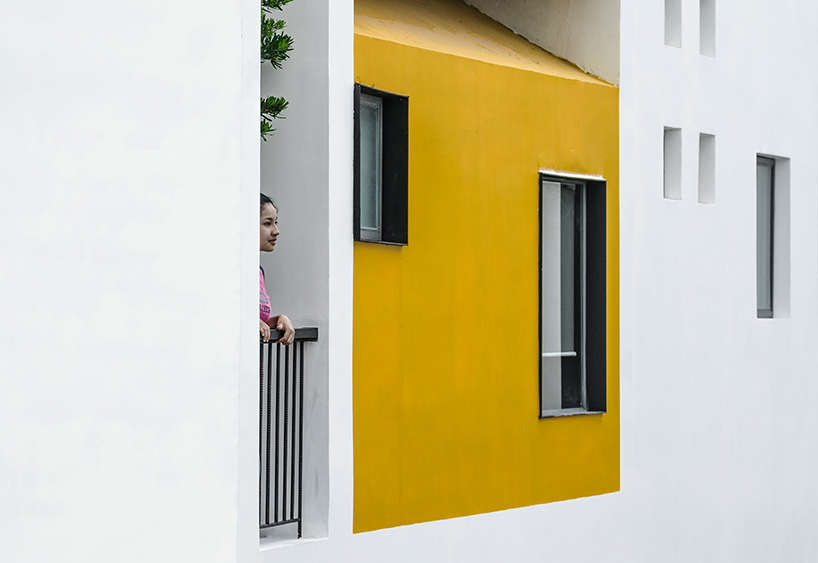
yellow volumes offer a playful sense of variety
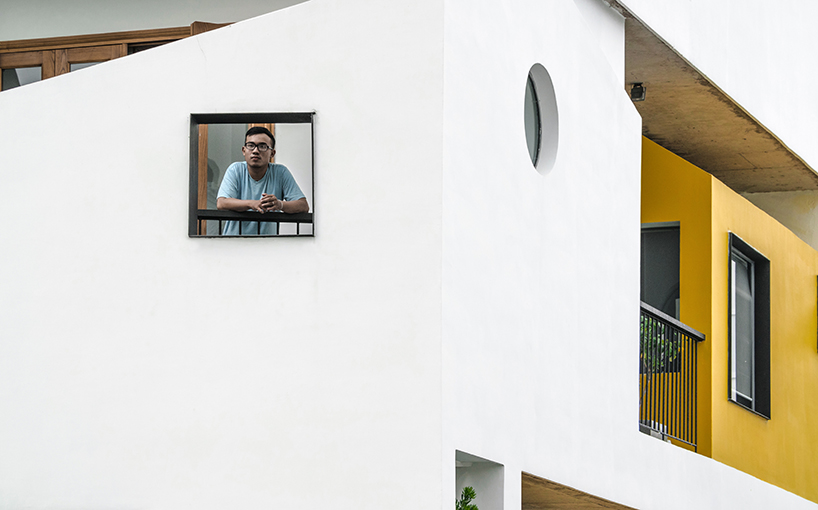
the complex accommodates a wide range of different programs
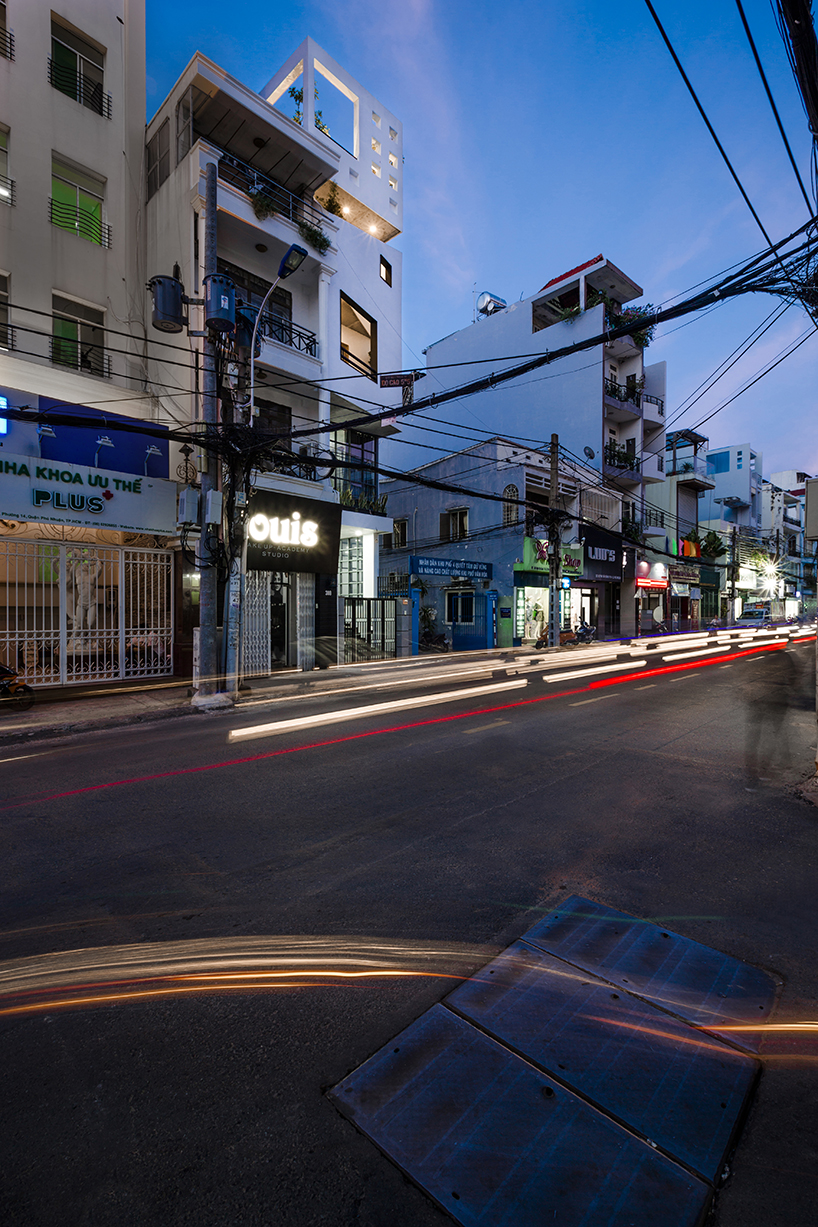
the project is viewed as a natural response to its setting
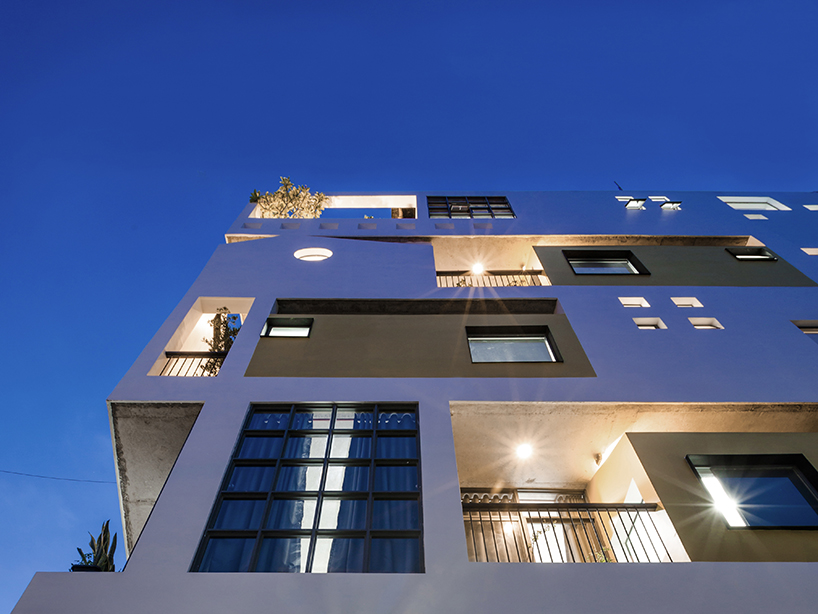
the scheme is formed by a series of stacked elements rendered in white
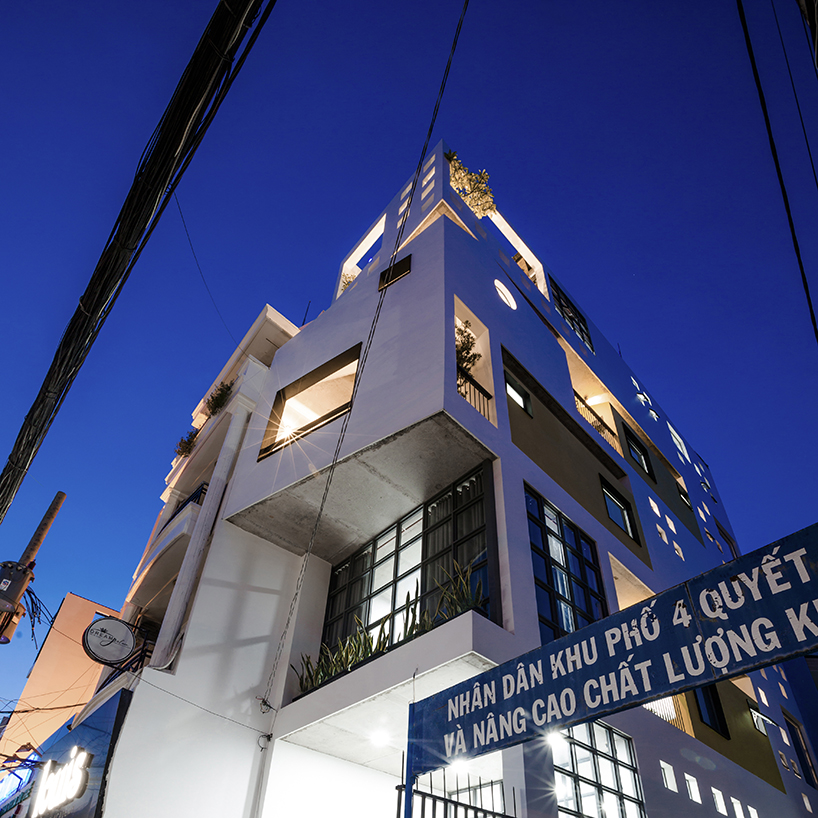
‘the city — the way it is — is all we have,’ say the architects
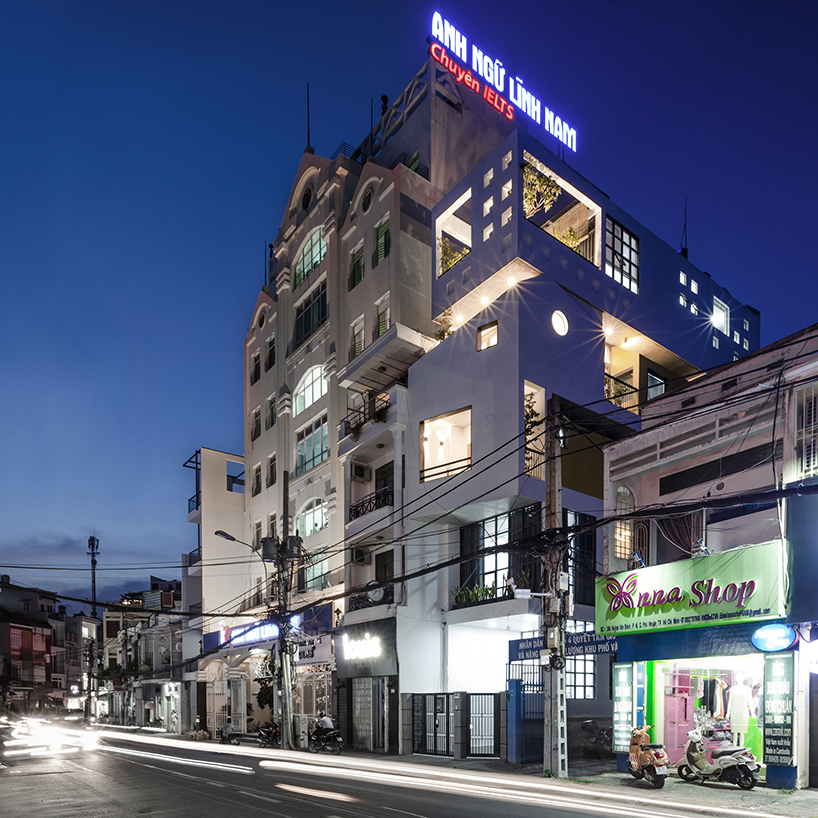
the project is located in ho chi minh city
designboom has received this project from our DIY submissions feature, where we welcome our readers to submit their own work for publication. see more project submissions from our readers here.
edited by: philip stevens | designboom
Save
Save
Save
Save
Save
Save
Save
Save
Save
Save
Save
Save
