KEEP UP WITH OUR DAILY AND WEEKLY NEWSLETTERS
happening now! step inside highsnobiety’s not in milan: classics reinvented – where design’s past meets its future – as designboom previews the show ahead of milan design week 2025.
designboom steps inside the al-mujadilah center and mosque for women by diller scofidio + renfro in the heart of doha's education city.
k-studio has joined forces with with grimshaw, haptic, arup, leslie jones, triagonal and plan A to design the expansion of the athens international airport (AIA).
the nordic pavilion, built from forest-managed wood, champions circular design, while saudi arabia blends computational design with vernacular cooling techniques.
designboom visits portlantis ahead of its public opening to learn more about the heritage and future of the port of rotterdam.
connections: +1350

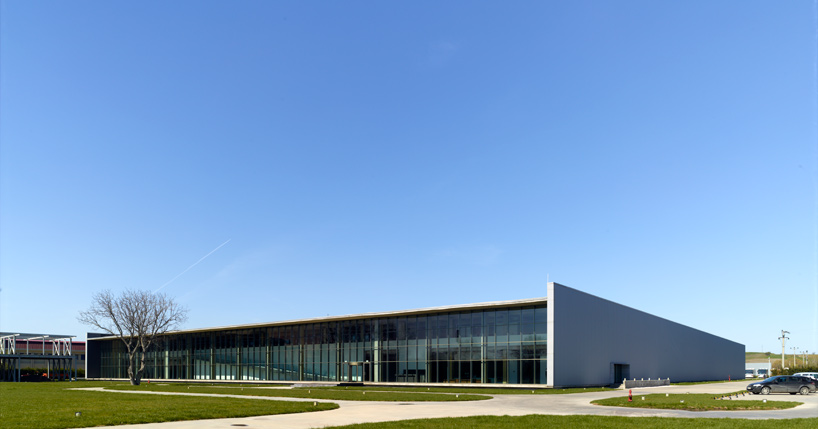 northwest facade image courtesy aga khan award for architecture / © cemal emden
northwest facade image courtesy aga khan award for architecture / © cemal emden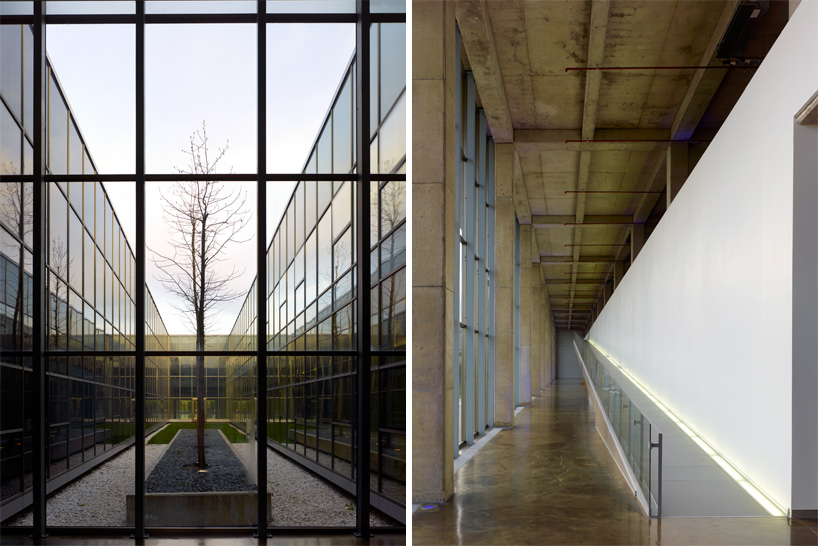 (left) inner gallery (right) interior ramp, facing the northwest facade images courtesy aga khan award for architecture / © cemal emden
(left) inner gallery (right) interior ramp, facing the northwest facade images courtesy aga khan award for architecture / © cemal emden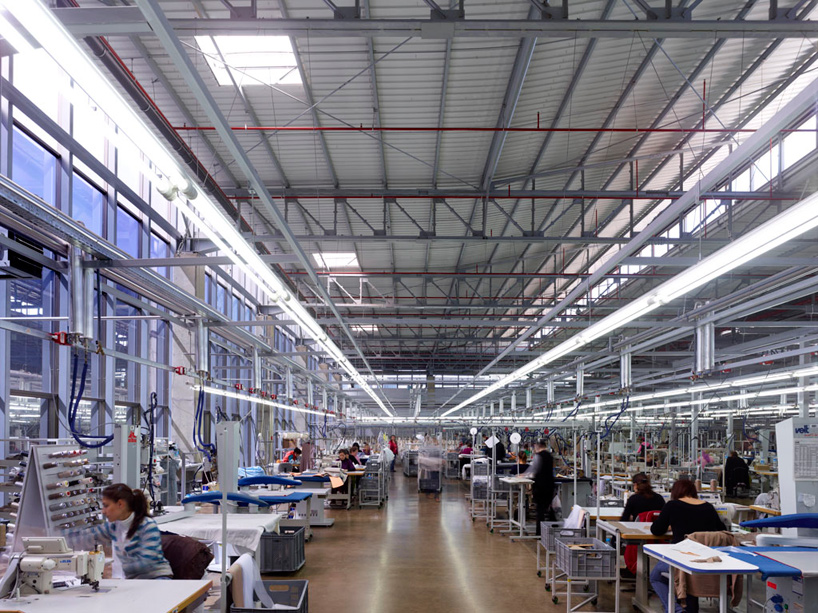 production hall image courtesy aga khan award for architecture / © cemal emden
production hall image courtesy aga khan award for architecture / © cemal emden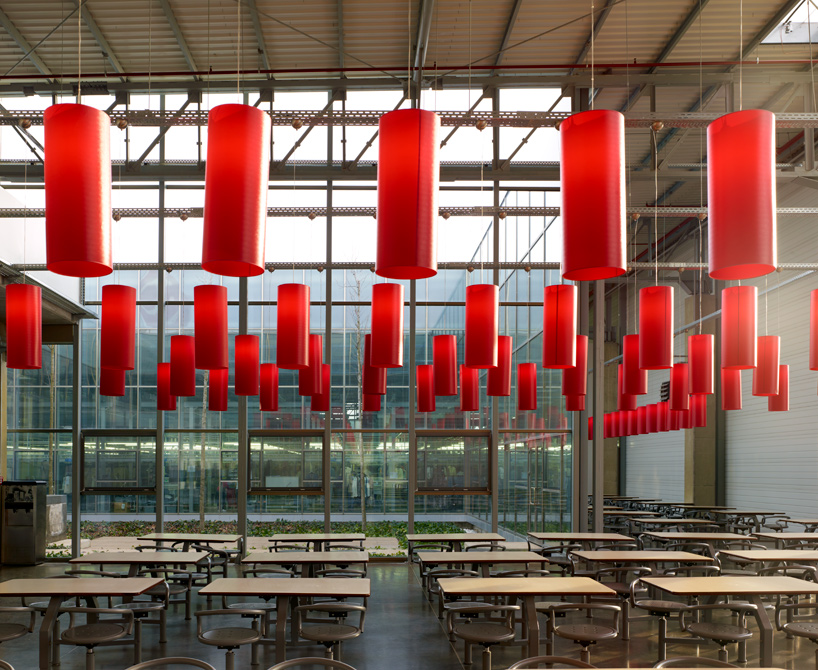 cafeteria image courtesy aga khan award for architecture / © cemal emden
cafeteria image courtesy aga khan award for architecture / © cemal emden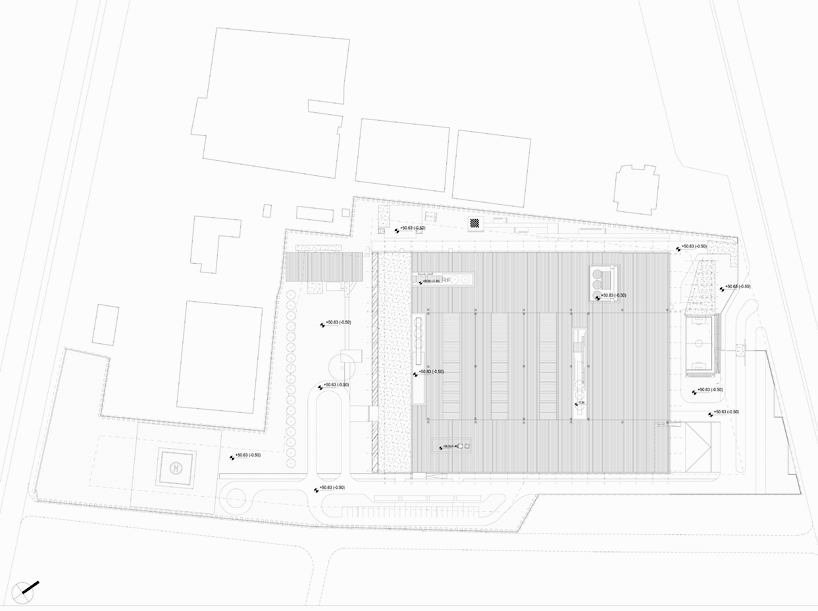 site plan courtesy EAA architects
site plan courtesy EAA architects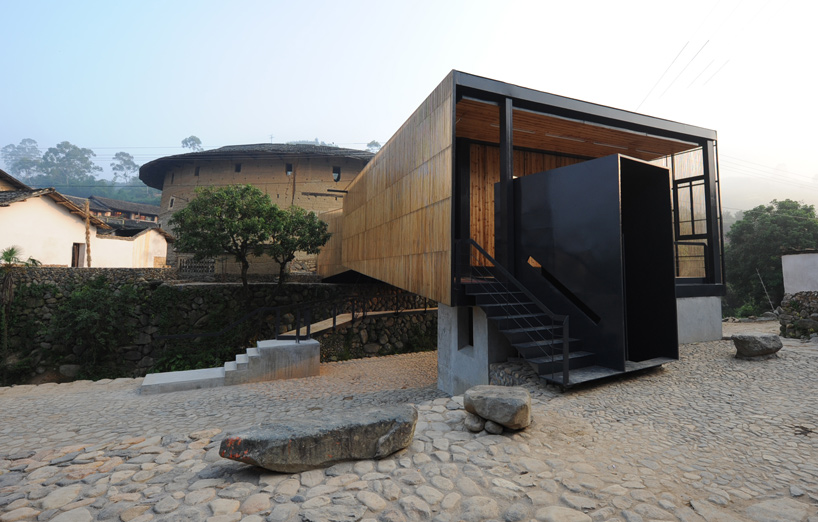 ‘bridge school’ by li xiaodong in xiashi, fujian province, china south view of the entrance image courtesy aga khan award for architecture / © li xiaodong
‘bridge school’ by li xiaodong in xiashi, fujian province, china south view of the entrance image courtesy aga khan award for architecture / © li xiaodong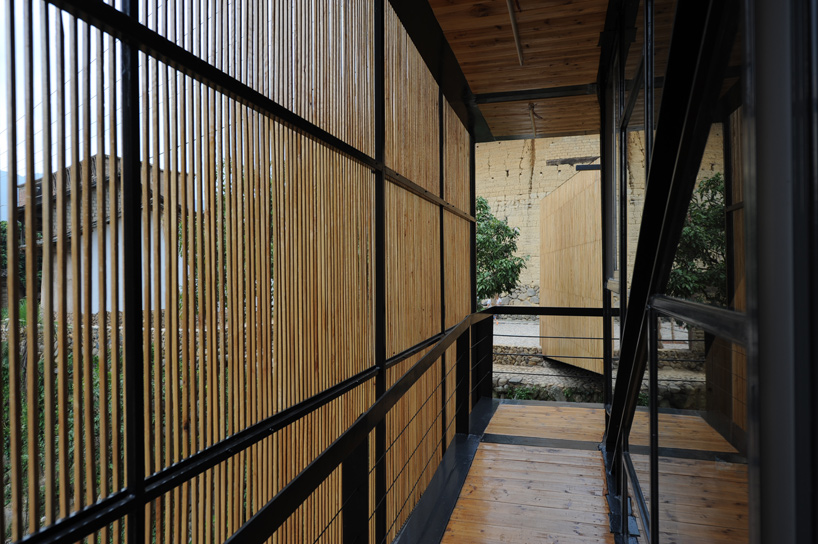 corridor looking outside image courtesy aga khan award for architecture / © li xiaodong
corridor looking outside image courtesy aga khan award for architecture / © li xiaodong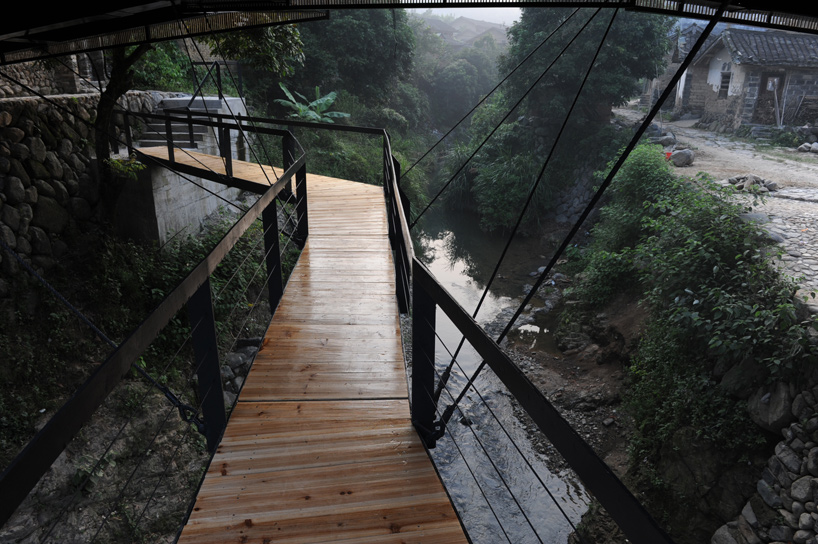 hanging bridge across the river image courtesy aga khan award for architecture / © li xiaodong
hanging bridge across the river image courtesy aga khan award for architecture / © li xiaodong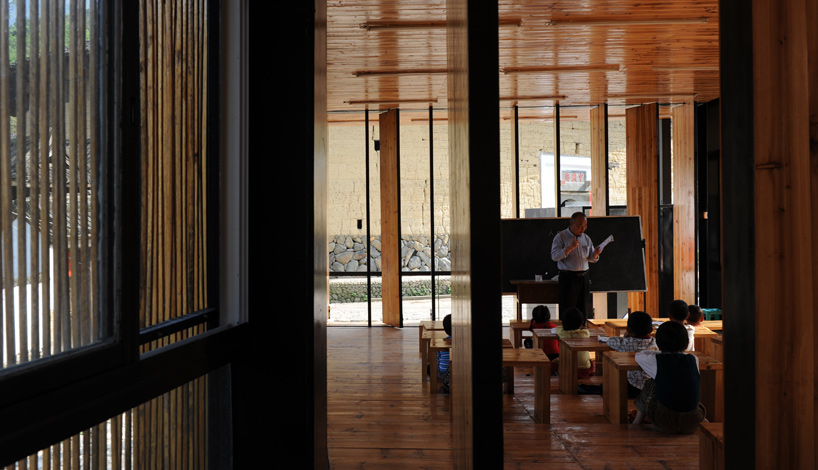 interior of classroom image courtesy aga khan award for architecture / © li xiaodong
interior of classroom image courtesy aga khan award for architecture / © li xiaodong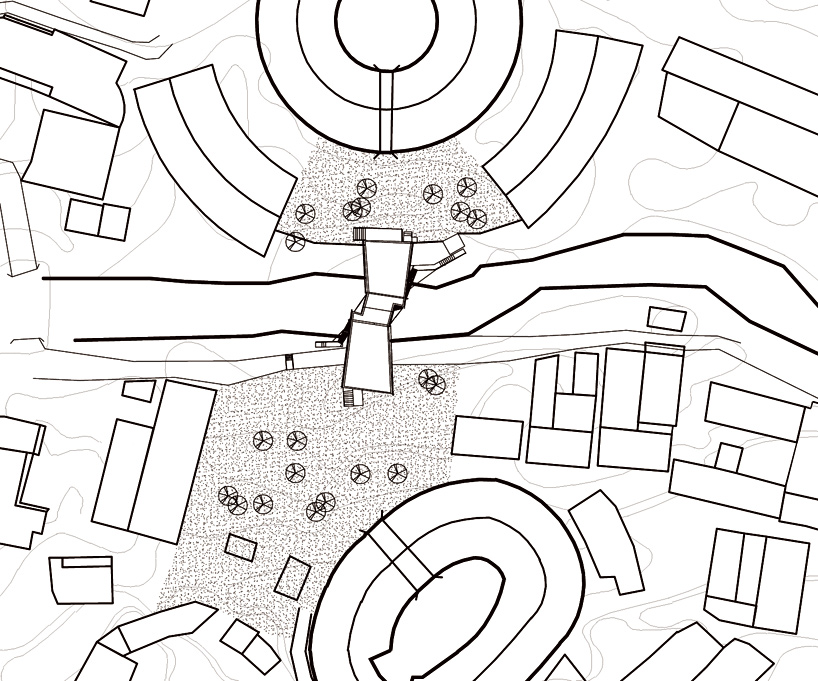 site plan drawing courtesy li xiaodong
site plan drawing courtesy li xiaodong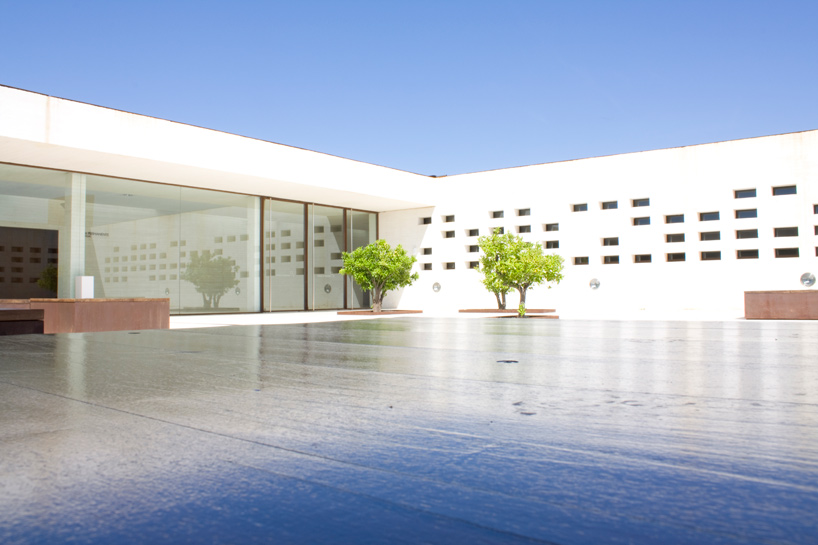 ‘madinat al zahra museum’ by sobejano architects, fuensanta nieto & enrique sobejano in cordoba, spain view of mashrabiyya-type openings and reflecting pool image courtesy aga khan award for architecture / © melissa walsh, maximilian jocobson-gonzalez
‘madinat al zahra museum’ by sobejano architects, fuensanta nieto & enrique sobejano in cordoba, spain view of mashrabiyya-type openings and reflecting pool image courtesy aga khan award for architecture / © melissa walsh, maximilian jocobson-gonzalez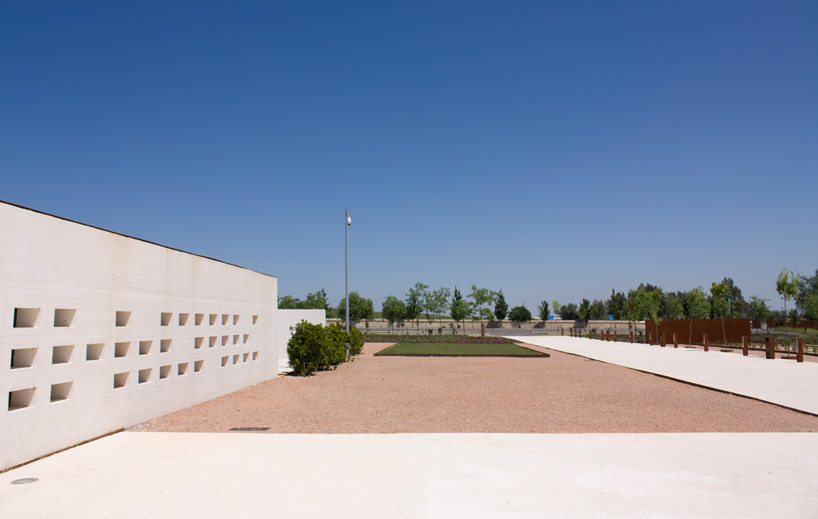 landscape around the museum image courtesy aga khan award for architecture / © melissa walsh, maximilian jocobson-gonzalez
landscape around the museum image courtesy aga khan award for architecture / © melissa walsh, maximilian jocobson-gonzalez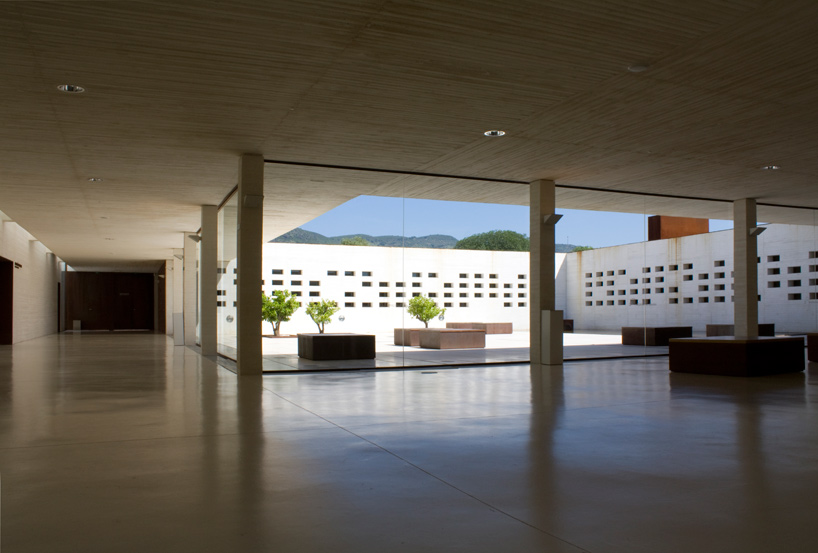 view of main patio from the lobby image courtesy aga khan award for architecture / © melissa walsh, maximilian jocobson-gonzalez
view of main patio from the lobby image courtesy aga khan award for architecture / © melissa walsh, maximilian jocobson-gonzalez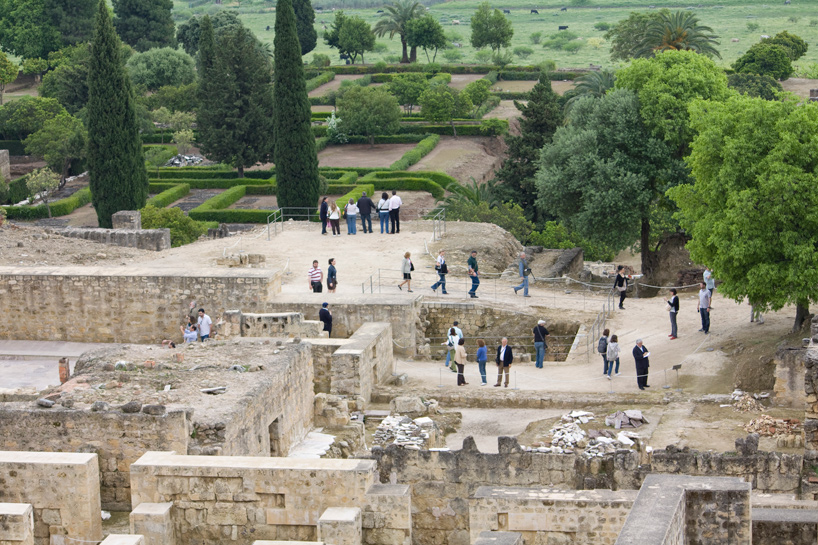 archeaological site of madinat al-zahra image courtesy aga khan award for architecture / © melissa walsh, maximilian jocobson-gonzalez
archeaological site of madinat al-zahra image courtesy aga khan award for architecture / © melissa walsh, maximilian jocobson-gonzalez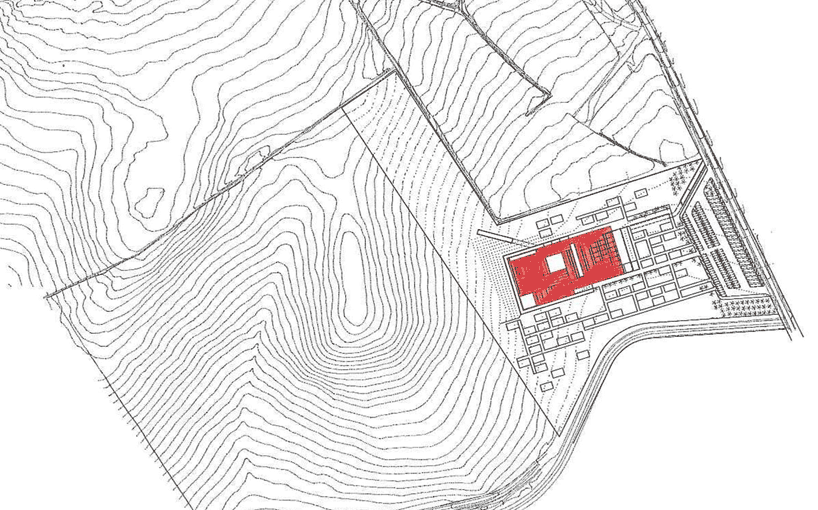 site plan image courtesy EAA architects
site plan image courtesy EAA architects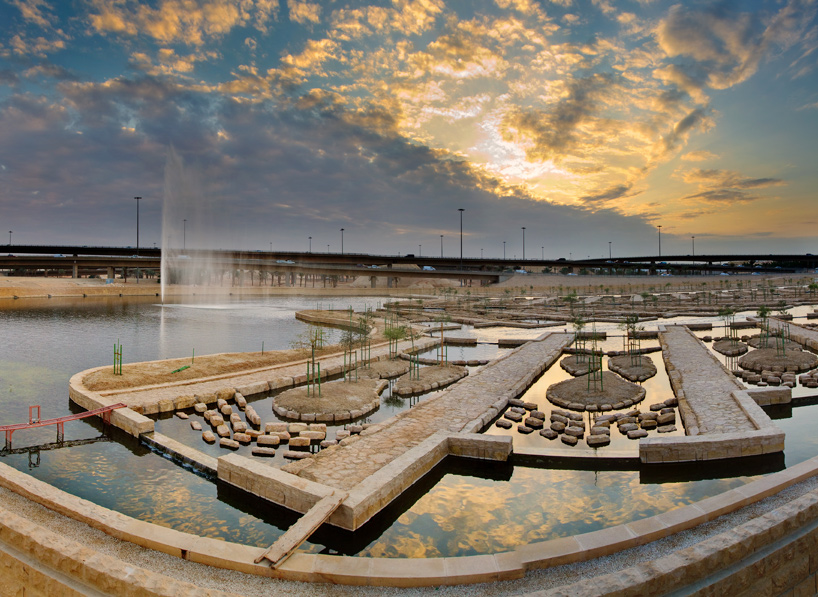 ‘wadi hanifa wetlands’ by moriyama & teshima planners limited / buro happold in riyadh, saudi arabia the project is already successful in providing water treatment while creating a one-of-a-kind natural facility and open-space public attraction images courtesy aga khan award for architecture / © arriyadh development authority
‘wadi hanifa wetlands’ by moriyama & teshima planners limited / buro happold in riyadh, saudi arabia the project is already successful in providing water treatment while creating a one-of-a-kind natural facility and open-space public attraction images courtesy aga khan award for architecture / © arriyadh development authority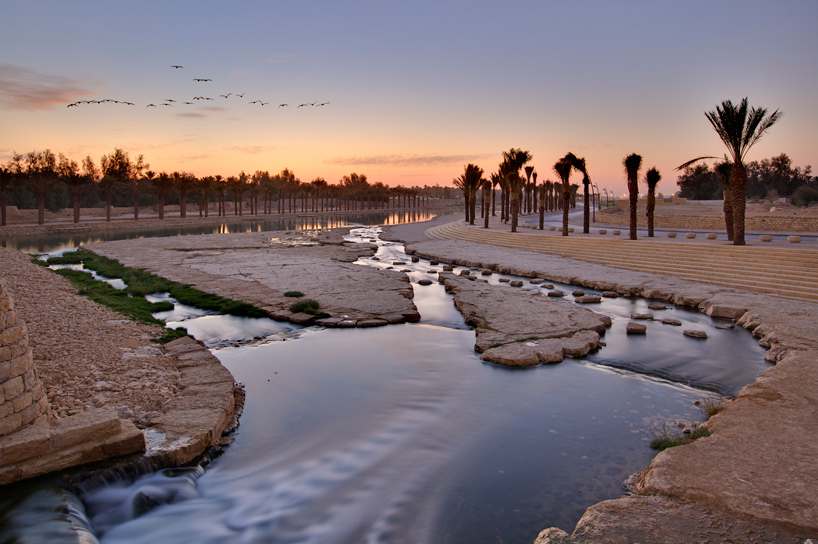 re-establishing the natural landscape in the desert tablelands and rangelands of the desert catchment area above the wadi bed, including construction of check dams. images courtesy aga khan award for architecture / © arriyadh development authority
re-establishing the natural landscape in the desert tablelands and rangelands of the desert catchment area above the wadi bed, including construction of check dams. images courtesy aga khan award for architecture / © arriyadh development authority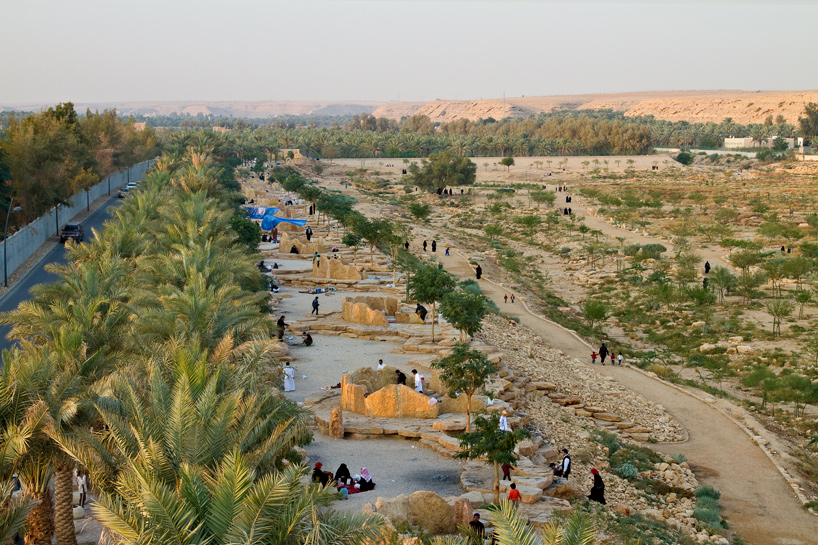 the parks are designed in a way that provies family compartments, in the form of semienclosed areas, that each family can use for the day, without being disturbed by neighboring families images courtesy aga khan award for architecture / © arriyadh development authority
the parks are designed in a way that provies family compartments, in the form of semienclosed areas, that each family can use for the day, without being disturbed by neighboring families images courtesy aga khan award for architecture / © arriyadh development authority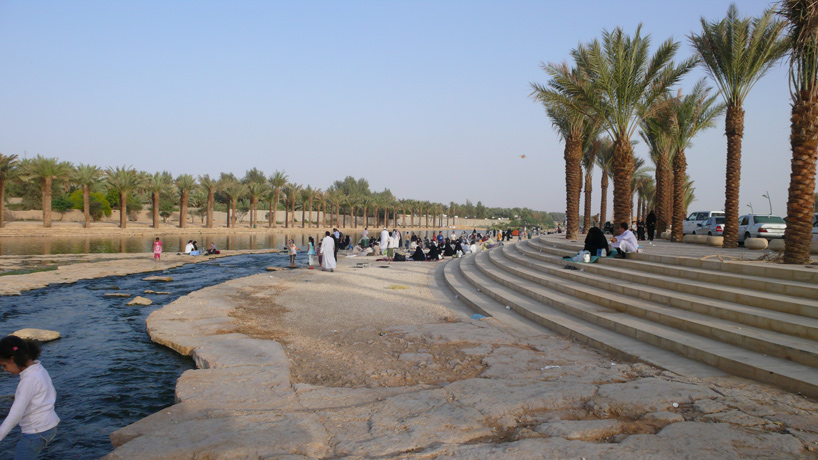 picnic area along the wadi images courtesy aga khan award for architecture / © wael samhouri
picnic area along the wadi images courtesy aga khan award for architecture / © wael samhouri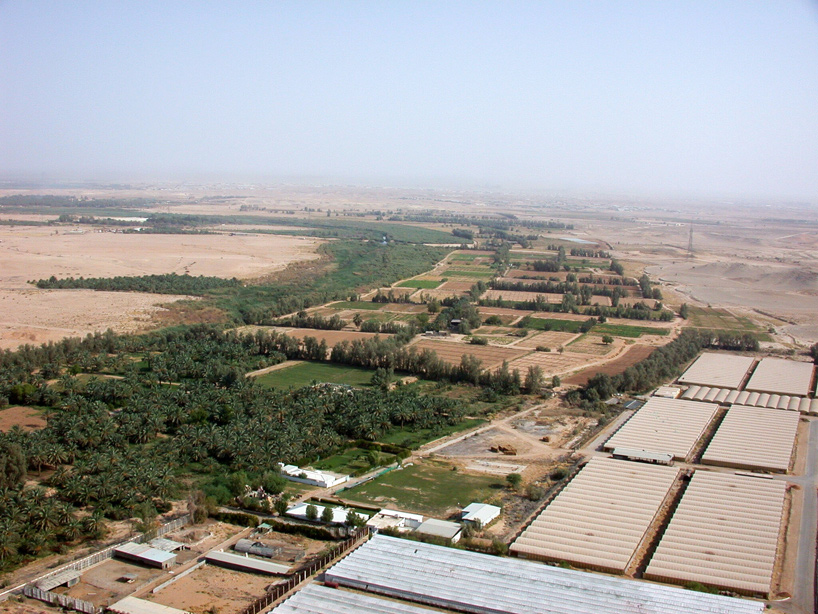 aerial view of the wadi hanifa images courtesy aga khan award for architecture / © wael samhouri
aerial view of the wadi hanifa images courtesy aga khan award for architecture / © wael samhouri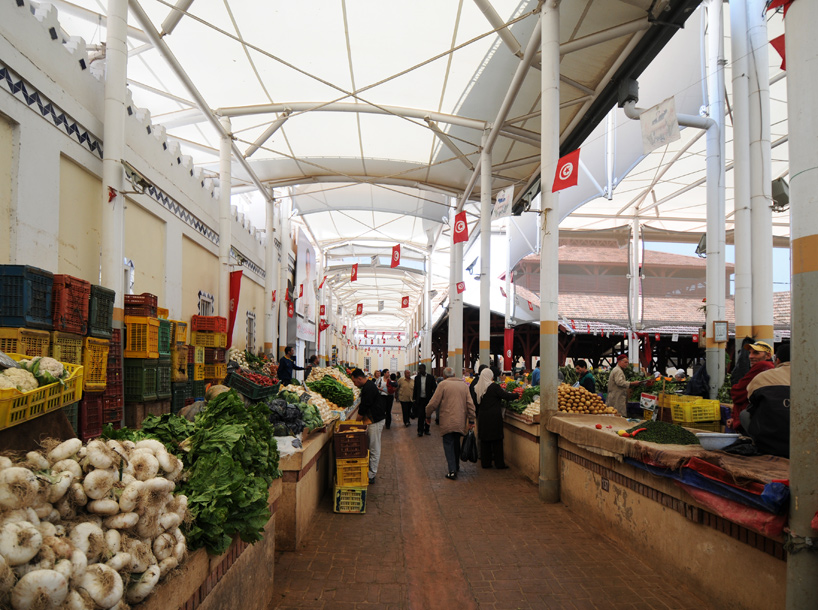 ‘revitalisation of the recent heritage of tunis’ by association de sauvegarde de la medina de tunis in tunisia, north africa image courtesy aga khan award for architecture / © salah jabeur
‘revitalisation of the recent heritage of tunis’ by association de sauvegarde de la medina de tunis in tunisia, north africa image courtesy aga khan award for architecture / © salah jabeur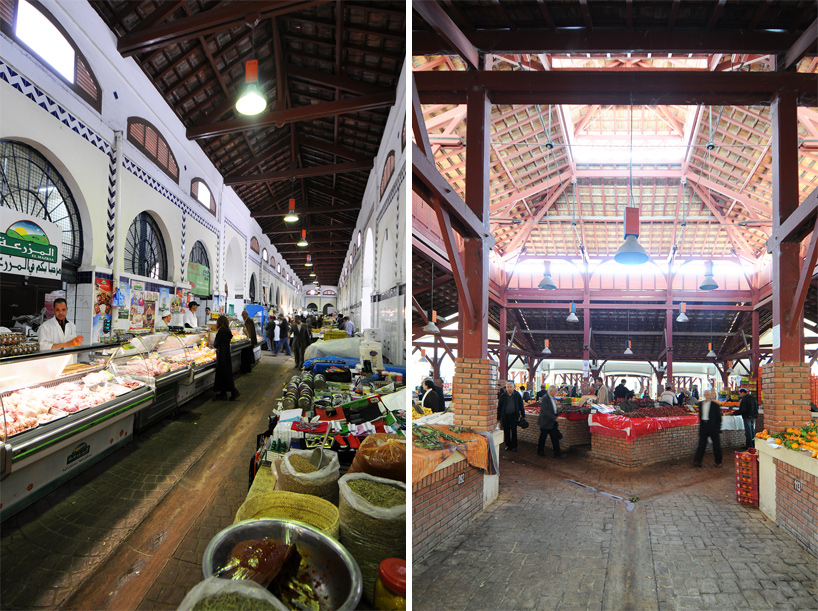 (left) interior view of the central building after restoration (right) central wooden covered market after restoration images courtesy aga khan award for architecture / © salah jabeur
(left) interior view of the central building after restoration (right) central wooden covered market after restoration images courtesy aga khan award for architecture / © salah jabeur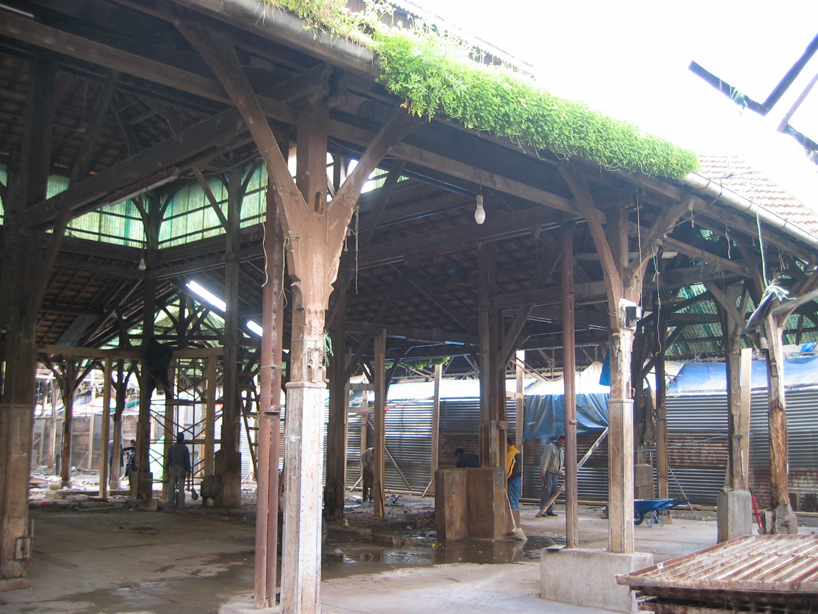 central wooden covered market before restoration image courtesy aga khan award for architecture / © association de sauvegarde de la medina de tunis
central wooden covered market before restoration image courtesy aga khan award for architecture / © association de sauvegarde de la medina de tunis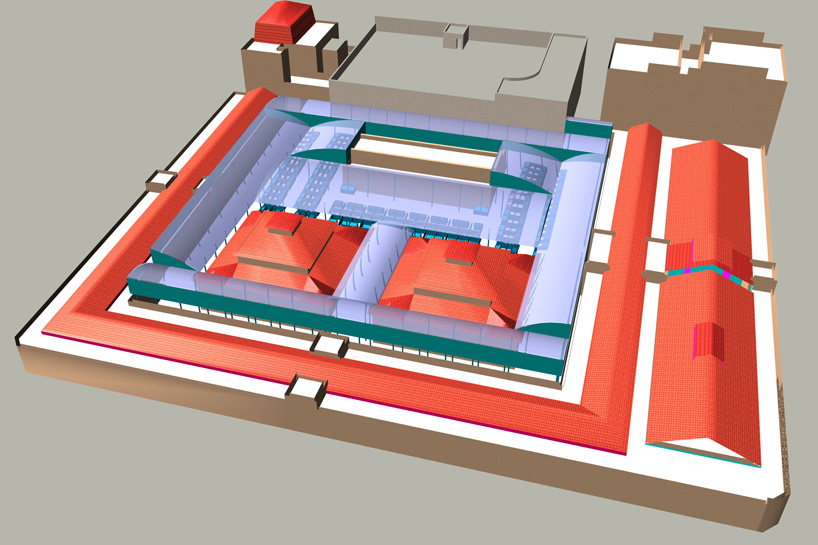 3D model of the central marketimage courtesy aga khan award for architecture / © association de sauvegarde de la medina de tunis
3D model of the central marketimage courtesy aga khan award for architecture / © association de sauvegarde de la medina de tunis



