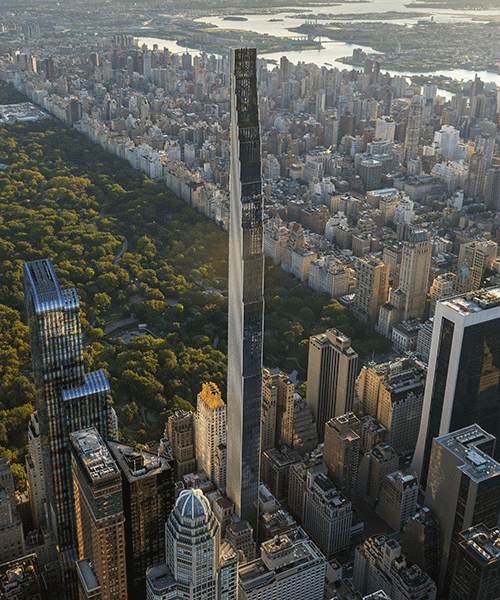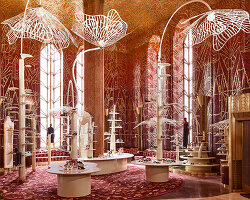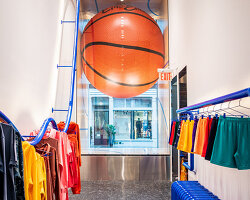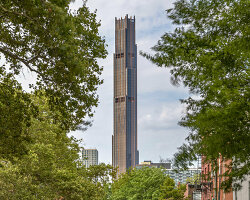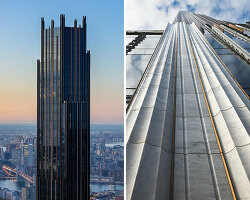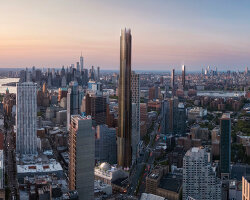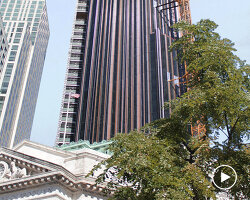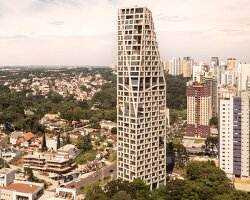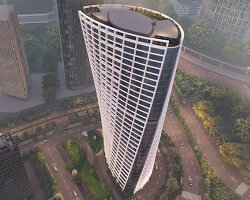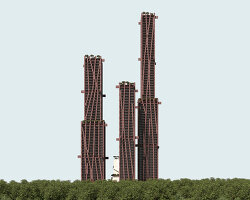newly unveiled interiors by studio sofield
Following the completion of its exterior architecture earlier this year, the ultra-thin 111 West 57th Street offers a first look inside its living and amenity spaces. The interiors — at once luxurious and livable — are designed by Studio Sofield to harmonize with the elegance and craftsmanship of the SHoP Architects-designed skyscraper, which rises from the landmarked Steinway Hall Building.
The team at SHoP Architects constructed the overall structure to honor this historic context and the craft of Steinway pianos. Likewise, the designers at Studio Sofield meticulously detail the interior spaces to harmonize with the heritage of the site. designboom attended the full unveiling of these new interiors to celebrate this major milestone for the New York City icon.
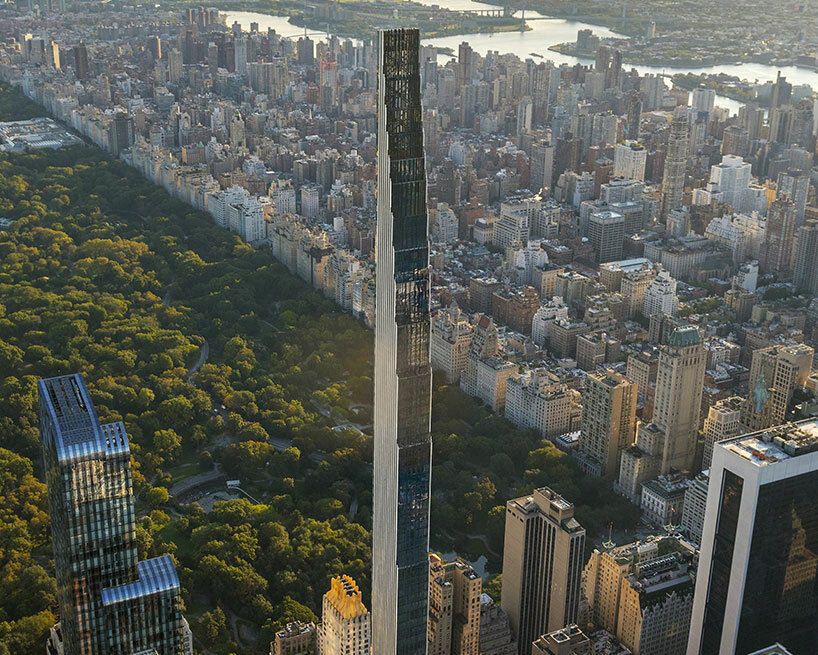 image © David Sundberg
image © David Sundberg
honoring the heritage of the site
Sixty residences occupy SHoP Architects‘ 111 West 57th Street, with a first look inside the Studio Sofield-designed interiors newly unveiled. Fourteen of these are located inside the renovated Steinway Hall building while forty-six residences — either full-floor and duplex residences — occupy the slender, ninety-one story tower. The light-filled homes and refined amenity spaces within the landmarked building honor the spirit of its original neoclassical design. As part of the development, the ornate, historic rotunda and Indiana limestone façade were painstakingly restored in collaboration with the Landmarks Preservation Commission of New York.
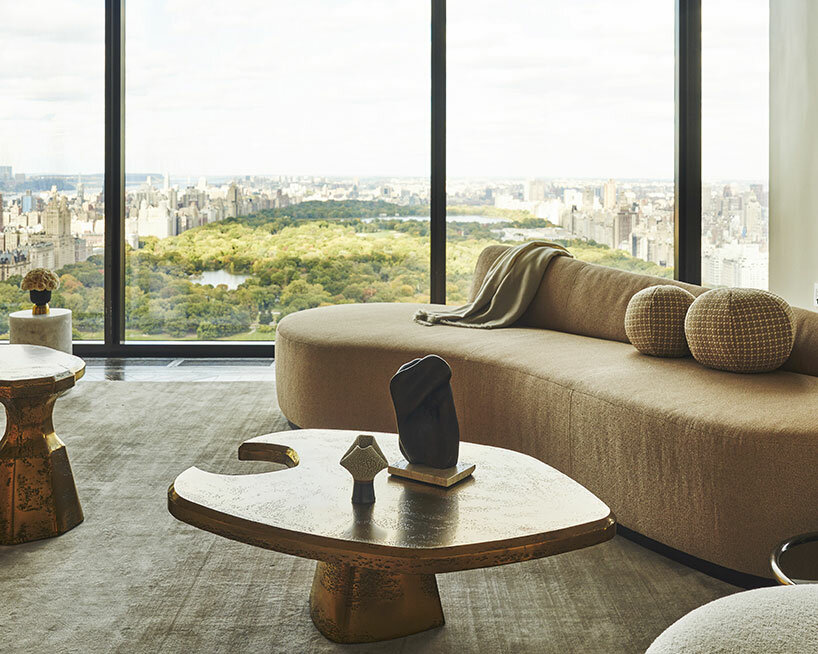 image © Adrian Gaut | @a_gaut
image © Adrian Gaut | @a_gaut
‘The completion of 111 West 57th Street is a testament to the design and ingenuity that can only be achieved by collaborating with today’s most extraordinary designers, artisans, construction, and sales teams. Every aspect of this development has been meticulously conceived to achieve a delicate balance that pays homage to the classic skyscrapers of Manhattan’s past while also setting a new standard for the future,’ stated Michael Stern, Founder and CEO of JDS Development Group, a developer and builder of the project. ‘The interior architecture created by Studio Sofield is nothing short of breathtaking, and we are proud to fully unveil it for the first time.‘
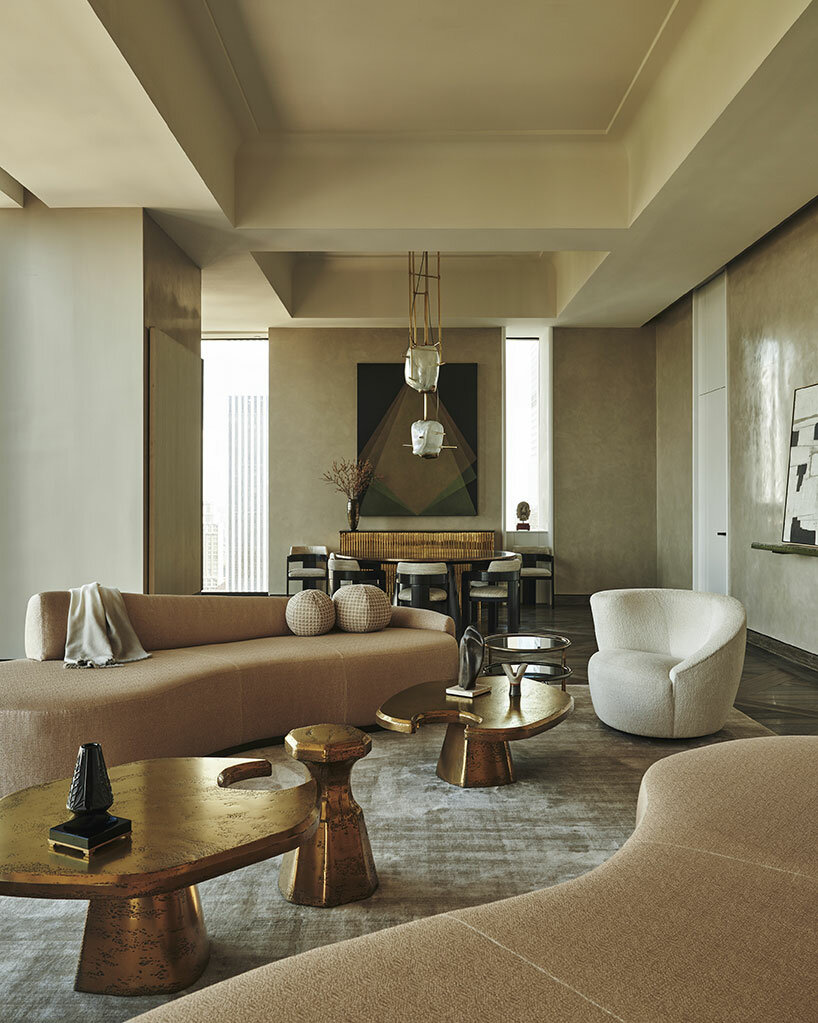
image © Adrian Gaut
inside the amenity spaces at 111 west 57th street
The recently completed amenities present grand and formal spaces for entertaining, repose, and wellness. The thoughtful design by Studio Sofield inspires discovery through the unfolding rooms which features rare works of art and unique antiquities — these include original works by Picasso, Arp, Bores, Miro, and Matisse among others. A custom lacquer panel inlaid with mother of pearl by the artist Nancy Lorenz graces a dining room ceiling.
Within the Steinway Hall footprint, there are original touchstones that harken to the building’s past, such as the landmark’s original woodblock floor, moss wall coloring and gold molding details, and restored chandeliers, which now grace the amenity space. The north reception holds a suite of Louis XIV style settee and chairs accompanied by an Irish Rococo looking glass whimsically depicting the woodlands with birds and squirrels.
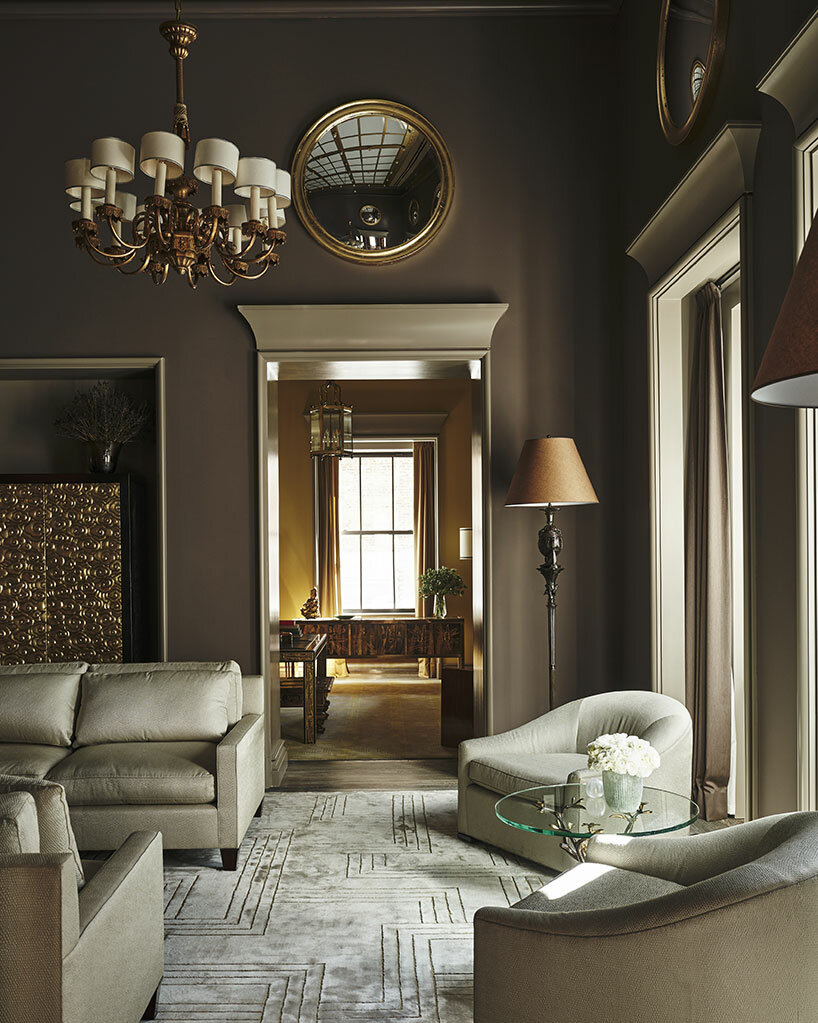
image © Adrian Gaut
The bar area, meanwhile, is a modern take on the legendary King Cole Bar with its chic bar, ornamental balcony, and custom murals swathed in rich colors of gold, silver, and aubergine. The salons feature an ornamental skylight ceiling reproduced from its original design, which provides an exquisite setting for the space’s bespoke furnishings and classic Steinway piano and finishing details such as a remarkable nineteenth-century Chinese smoked rock crystal vase and a Carlo Bugatti table adorned with a Persian poem. The spectacular iridized glass and chain mail fire screen by Vokral takes inspiration from Tiffany Studios glass of the last century.
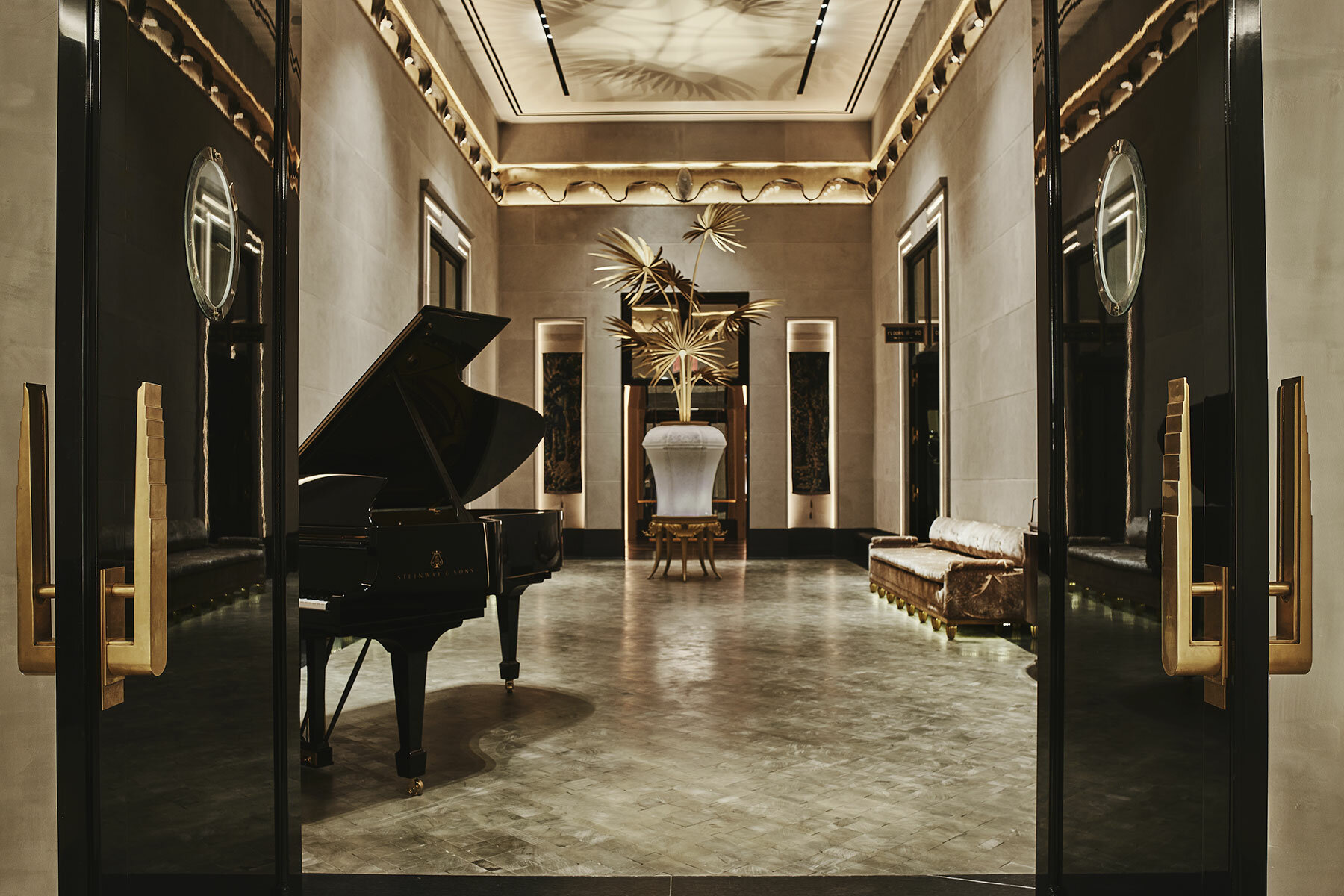
image © Adrian Gaut
The 82-foot swimming pool is housed within an elegant paneled double height room with full length windows and abundant natural light, Kentia palms, cabanas, and an arched ceiling that altogether evoke the grandeur of a ballroom. The his and hers spa suites were influenced by the European Art Deco style with upholstery inspired by the Duke and Duchess of Windsor. Numerous in-house service options include a barber shop, hair salon, treatment room, and shoe-shine station. The triple-height fitness center offers state-of-the-art equipment and abundant natural light.
Additional amenities include the only padel court featured in a recent New York development, private dining rooms with a chef’s catering kitchen, an expansive landscaped terrace, meeting rooms, a study, children’s area, and golf simulator. Entrances are attended twenty-four hours a day, and there is an additional dedicated concierge and wellness services available exclusively to residents.
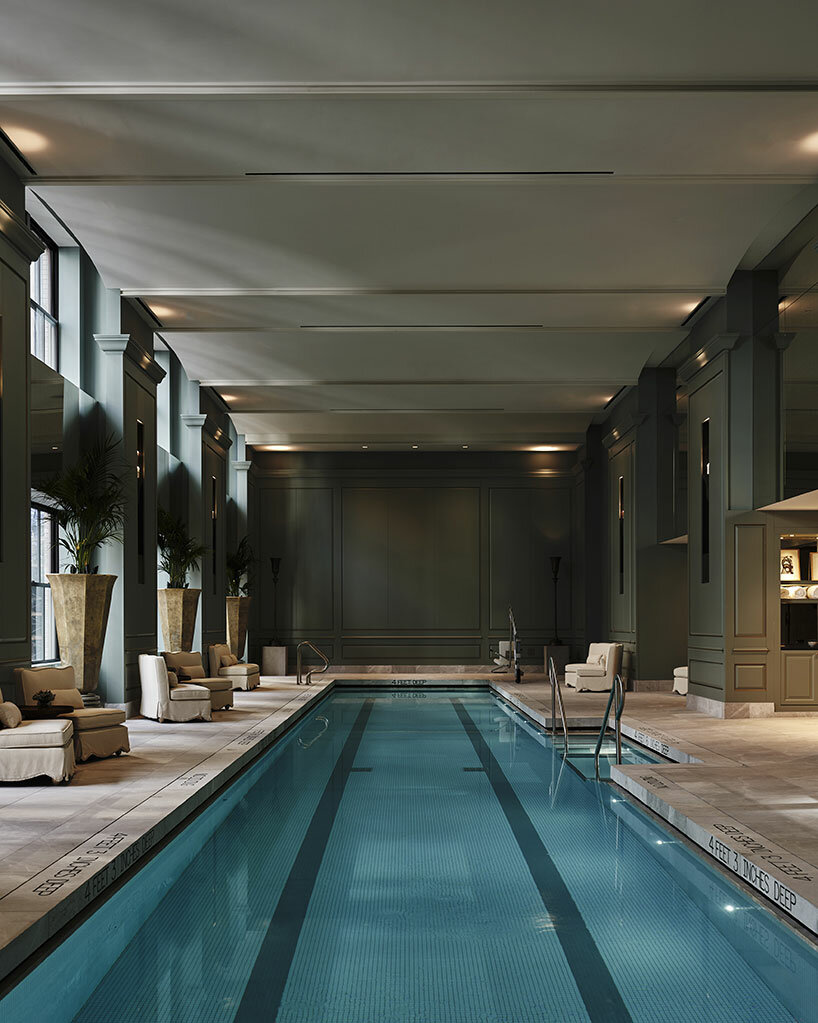
image © Adrian Gaut
Inside the tower are 46 full-floor and duplex residences with soaring ceiling heights and breathtaking views of Central Park and Manhattan’s skyline. With only one residence per floor, each home is organized around a central entrance gallery with horizon-deep views north and south that leads to a signature Great Hall, which often spans the full width of the tower. Studio Sofield’s perfectly tailored interior architecture accentuates the homes’ impressive ceiling heights, which measure up to fourteen feet.
Floors are paved in smoke-gray solid oak as well as macauba stone, while nine-foot-tall macassar and lacquer doors are fitted with bronze handles and hinges by the P.E. Guerin, the country’s oldest architectural hardware firm. Bespoke kitchens by Studio Sofield feature custom cabinetry, stepped Crystallo white quartzite countertop and backsplashes, along with top-of-the-line appliances by Gaggenau. Richly veined white onyx covers the walls and floors of the bathrooms, which come with an antique polished metal freestanding tub by William Holland, as well as custom bronze fixtures cast by P.E. Guerin.
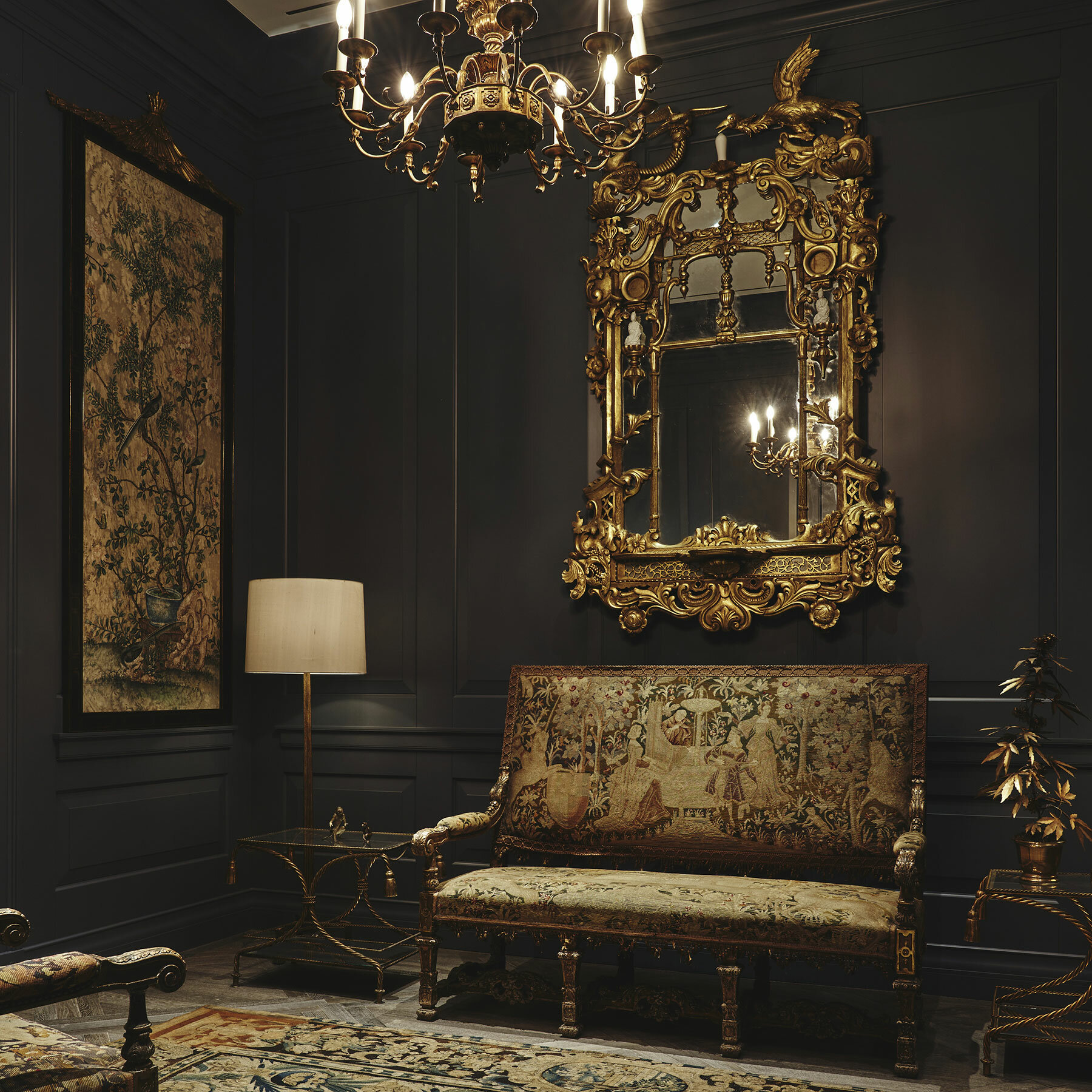
image © Adrian Gaut
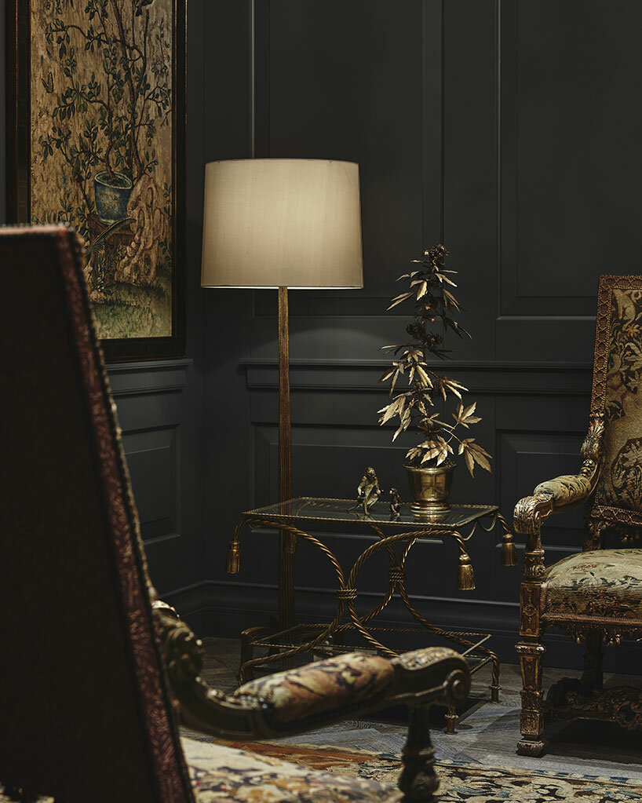
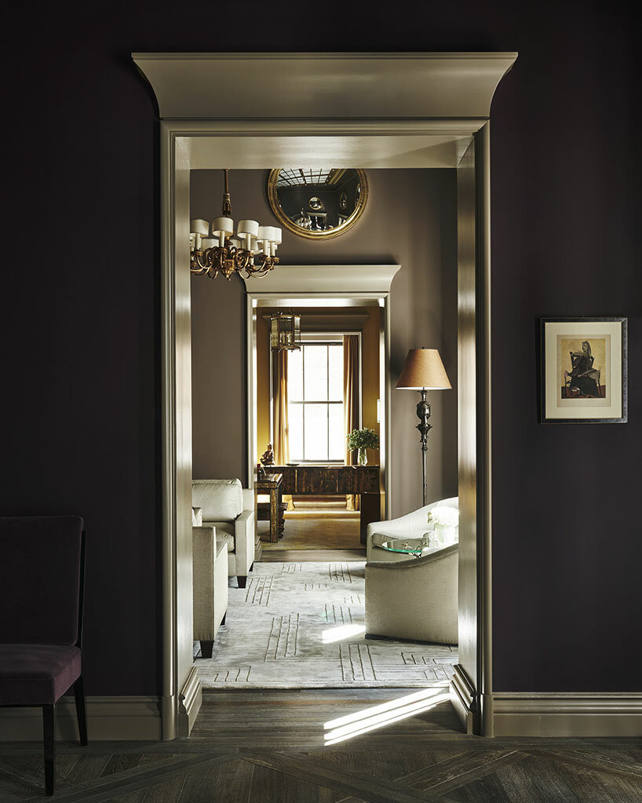
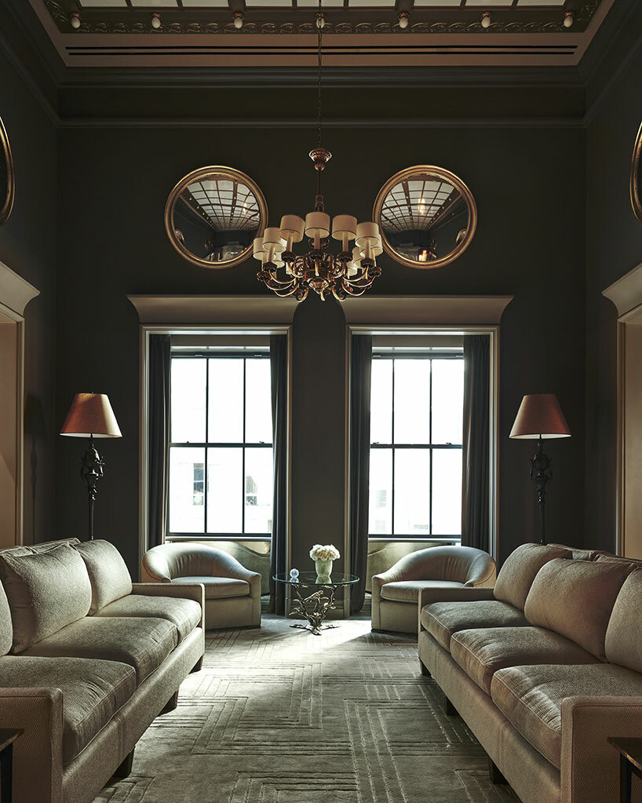
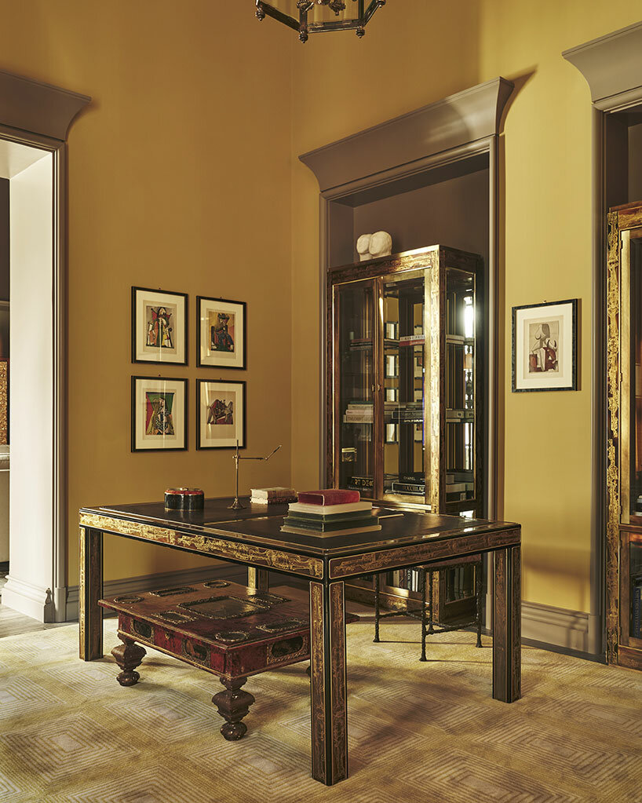
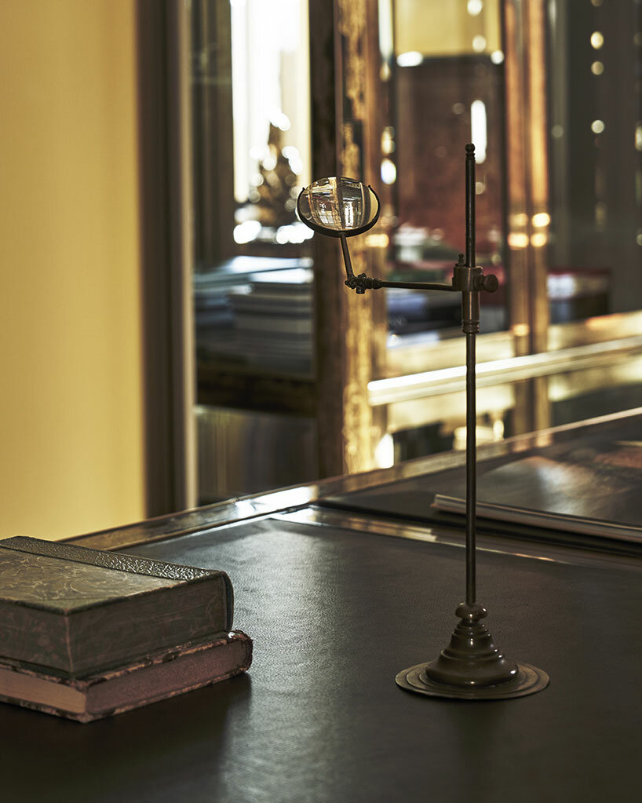
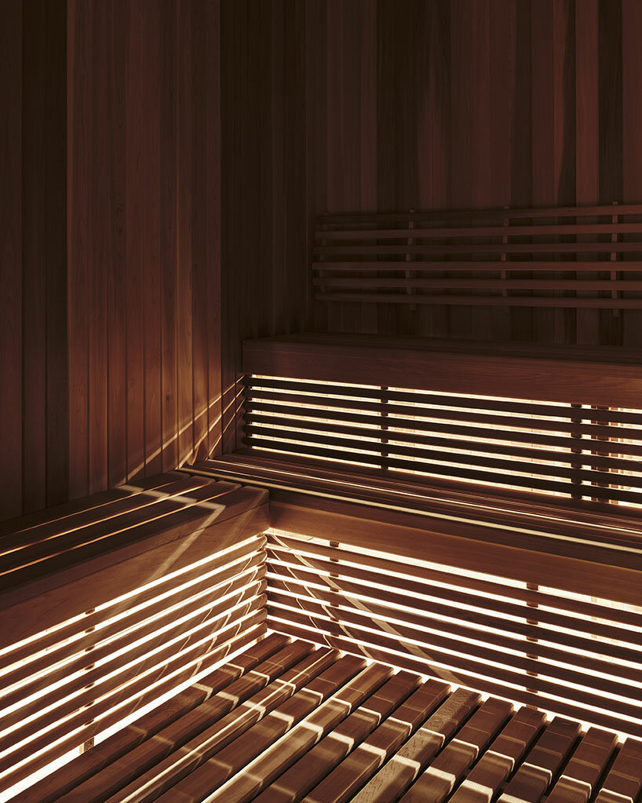
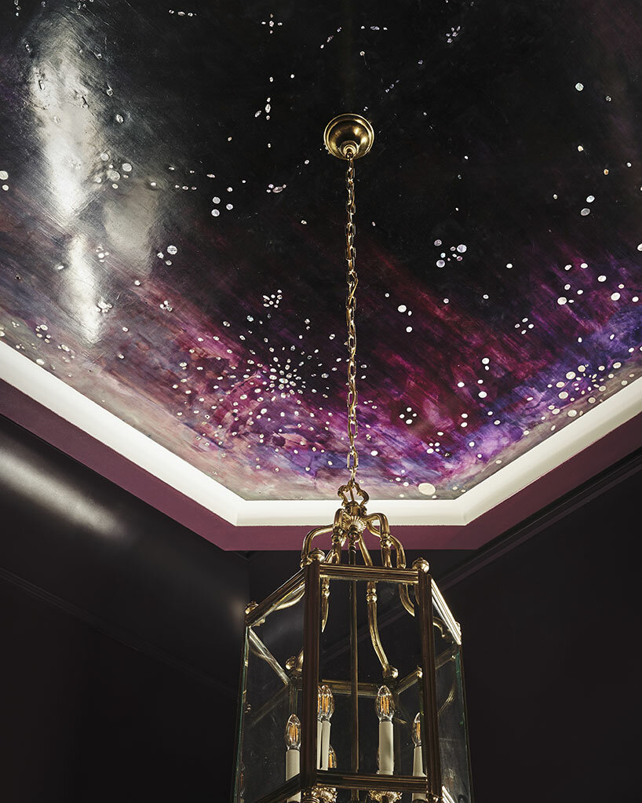
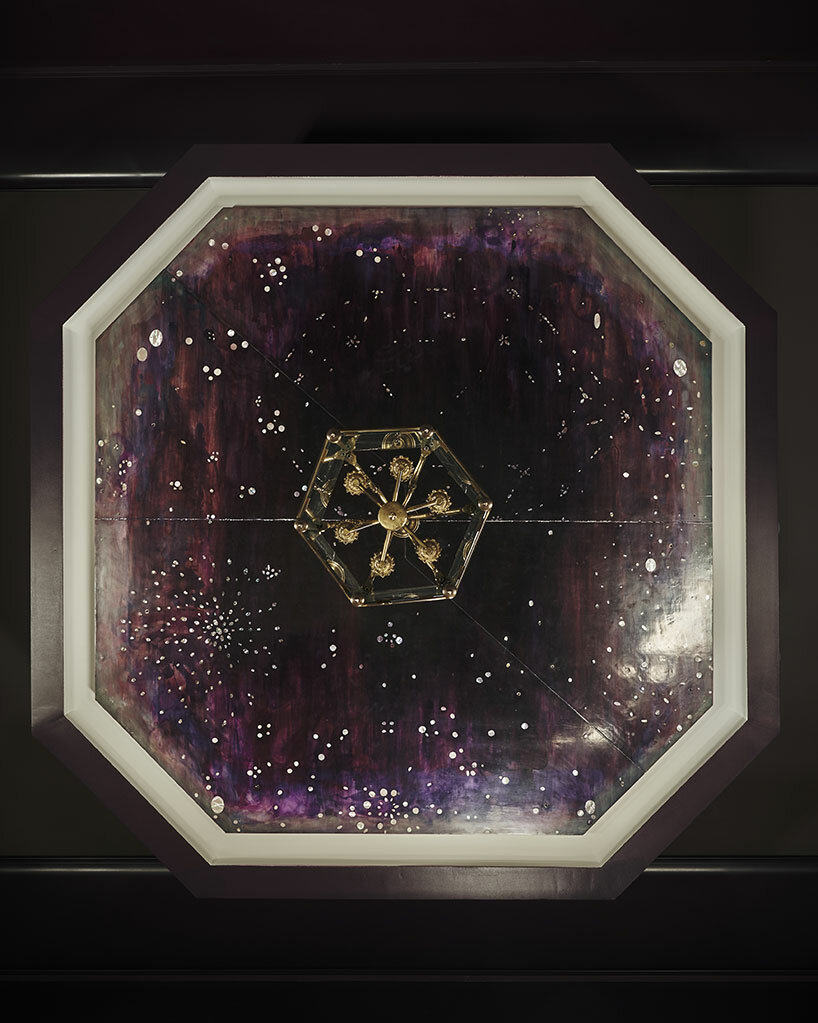
project info:
project title: 111 West 57th Street | @111w57
architecture: SHoP Architects | @shoparchitects
interior design: Studio Sofield | @studio_sofield
location: New York, NY
developer: JDS Development Group, Property Markets Group
photography: © Adrian Gaut | @a_gaut, David Sundberg
previous coverage: March 2022
