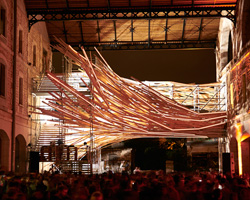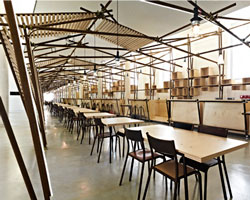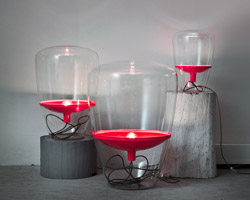KEEP UP WITH OUR DAILY AND WEEKLY NEWSLETTERS
happening now! thomas haarmann expands the curatio space at maison&objet 2026, presenting a unique showcase of collectible design.
watch a new film capturing a portrait of the studio through photographs, drawings, and present day life inside barcelona's former cement factory.
designboom visits les caryatides in guyancourt to explore the iconic building in person and unveil its beauty and peculiarities.
the legendary architect and co-founder of archigram speaks with designboom at mugak/2025 on utopia, drawing, and the lasting impact of his visionary works.
connections: +330
a continuation of the existing rock formations, the hotel is articulated as a series of stepped horizontal planes, courtyards, and gardens.

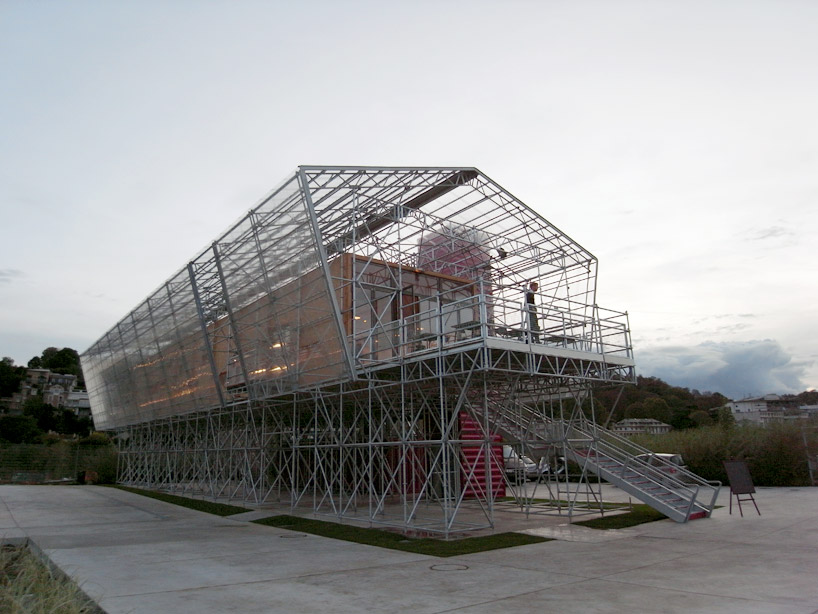 exterior view image © designboom
exterior view image © designboom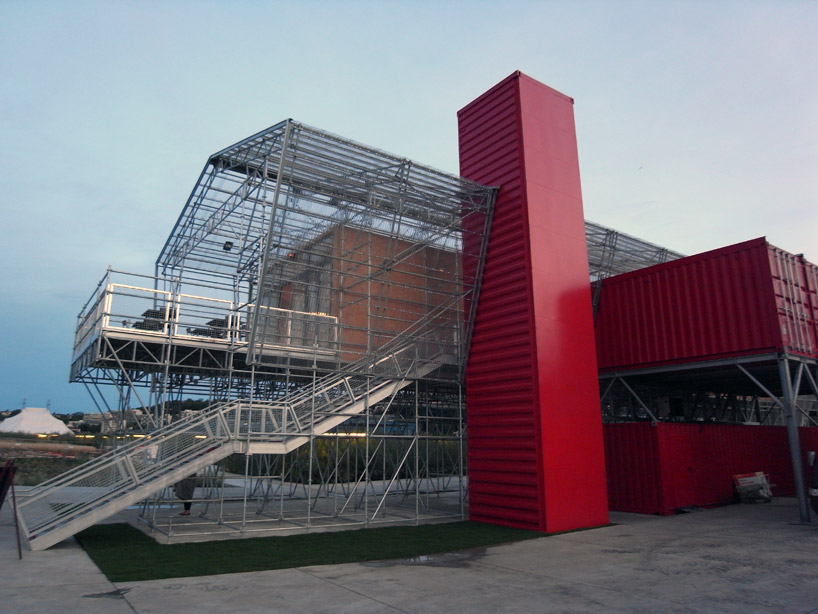 stairs to upper level image © designboom
stairs to upper level image © designboom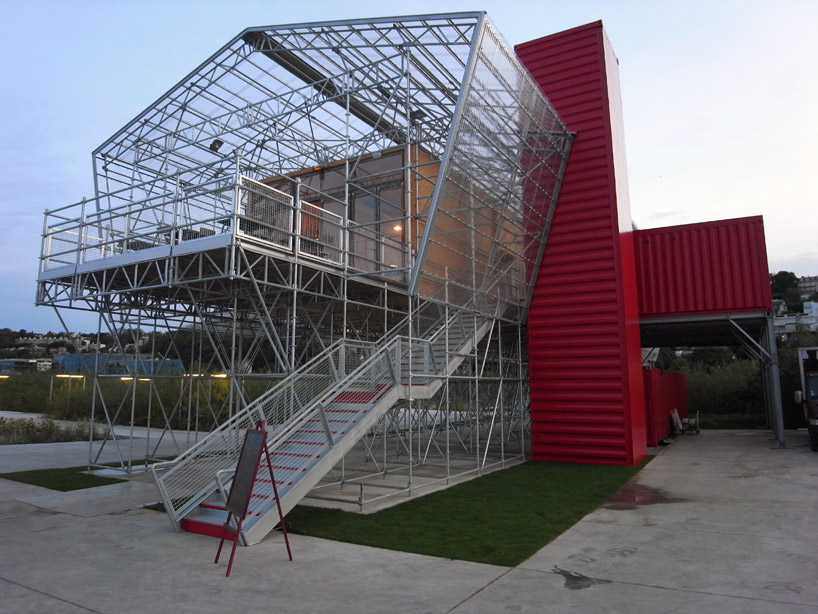 entrance image © designboom
entrance image © designboom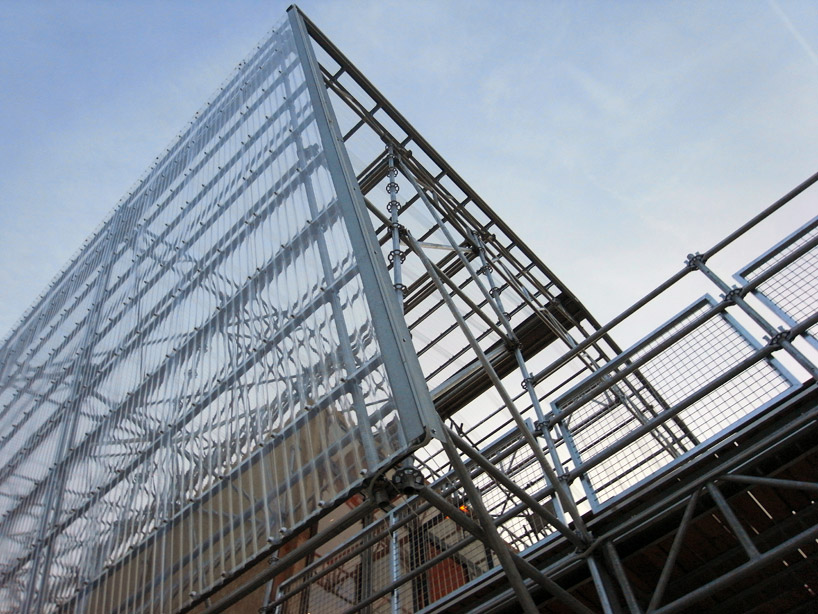 facade detail image © designboom
facade detail image © designboom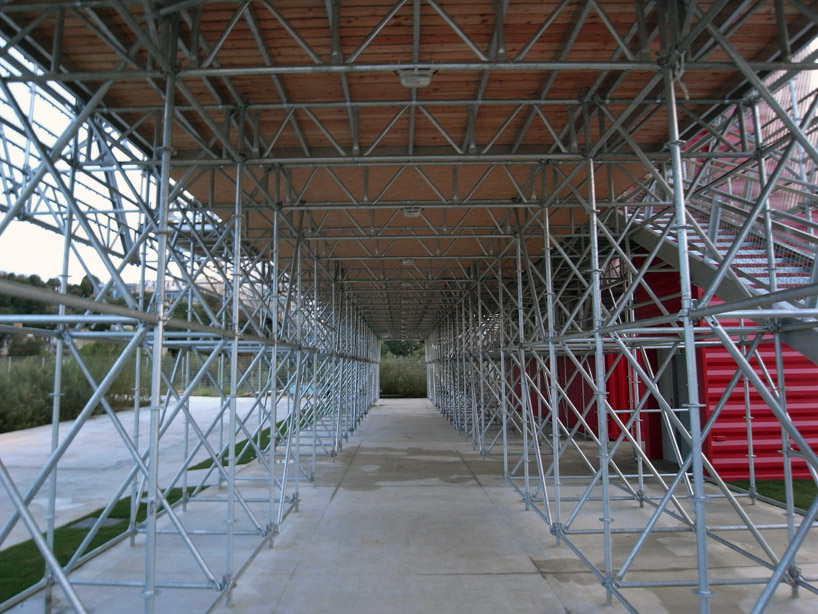 ground level corridor image © designboom
ground level corridor image © designboom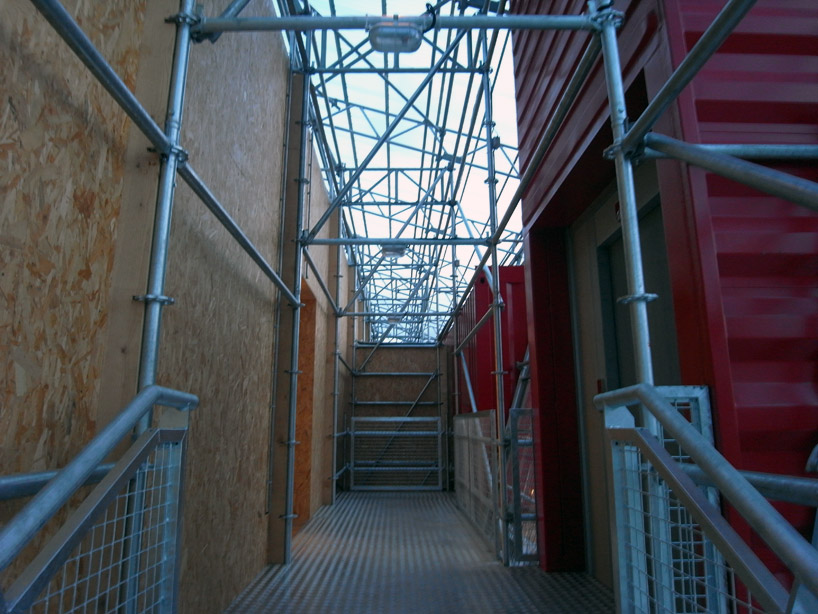 upper level corridor and elevator image © designboom
upper level corridor and elevator image © designboom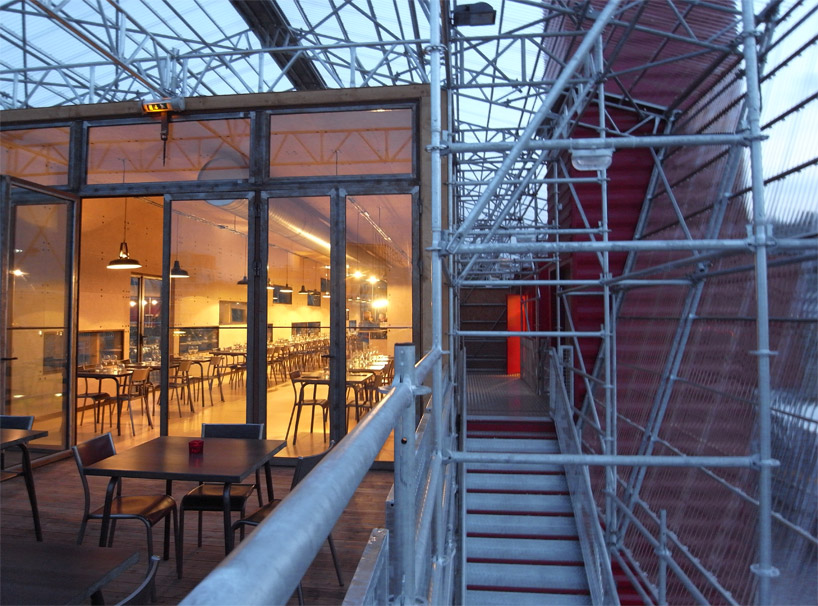 scaffolding structure wraps building image © designboom
scaffolding structure wraps building image © designboom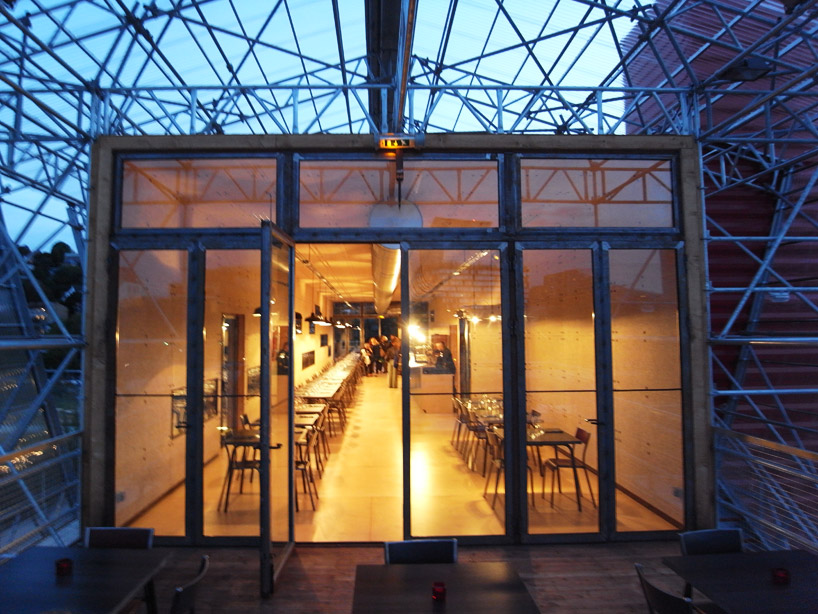 entrance to restaurant from terrace image © designboom
entrance to restaurant from terrace image © designboom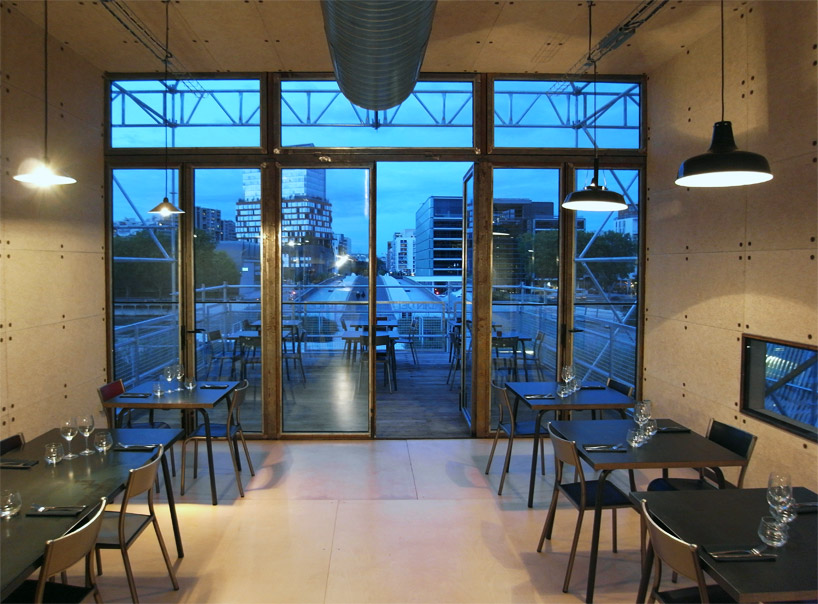 entrance to terrace image © designboom
entrance to terrace image © designboom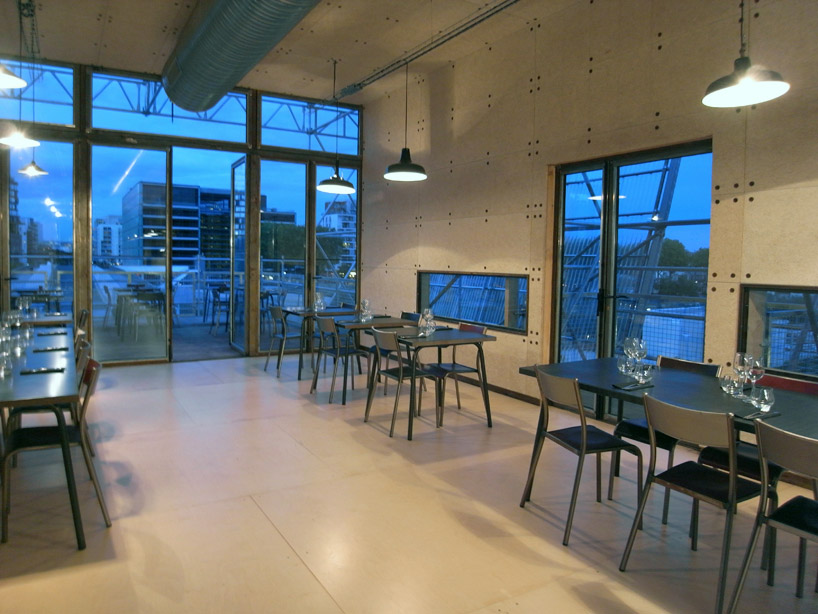 seating image © designboom
seating image © designboom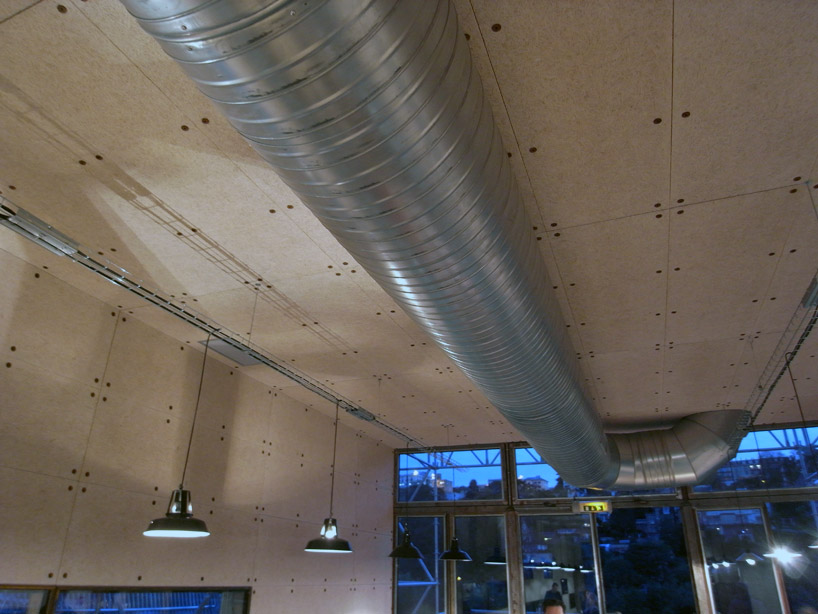 ceiling detail image © designboom
ceiling detail image © designboom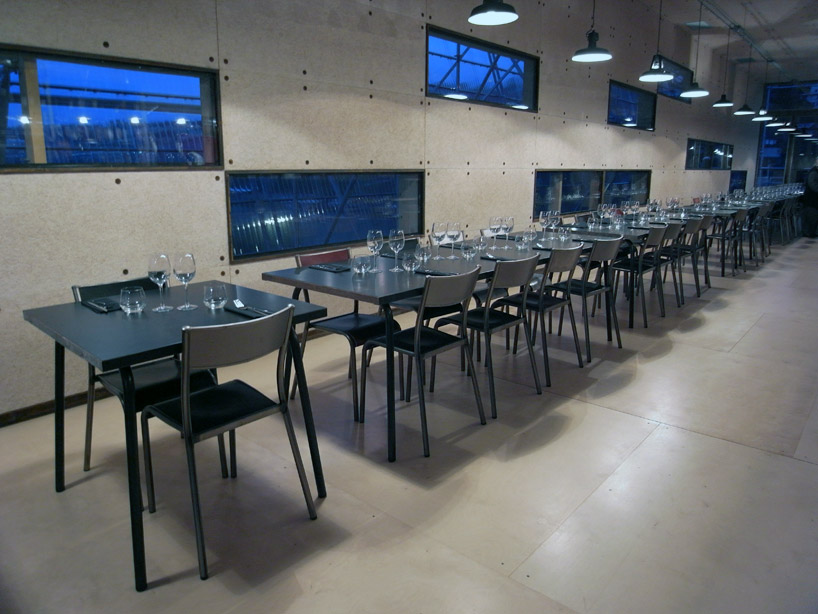 ribbon windows image © designboom
ribbon windows image © designboom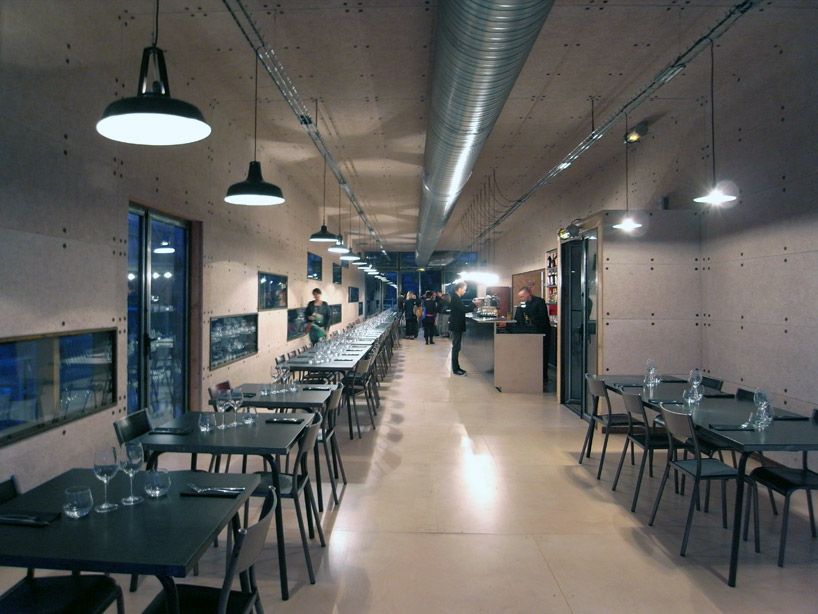 dining area image © designboom
dining area image © designboom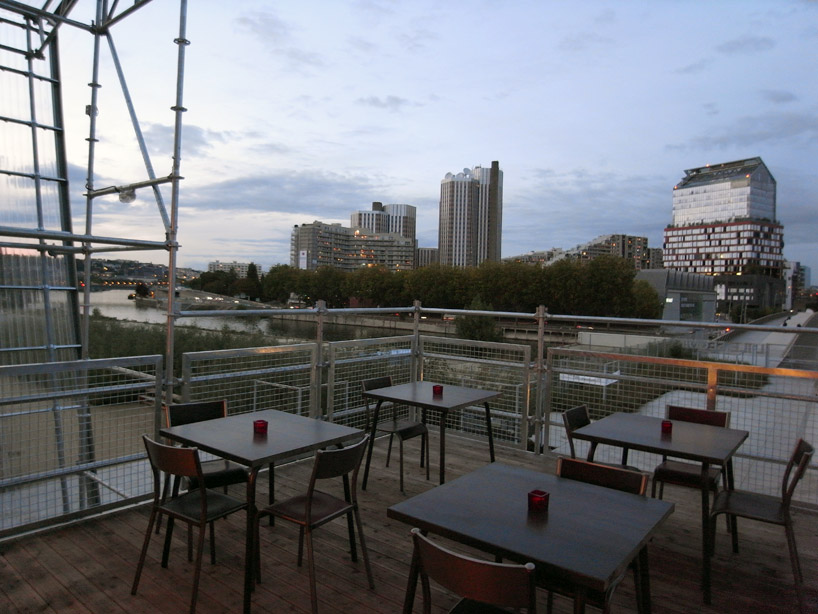 view of the seine river and jean nouvel’s C1 building in the distance see designboom’s previous coverage of this project
view of the seine river and jean nouvel’s C1 building in the distance see designboom’s previous coverage of this project 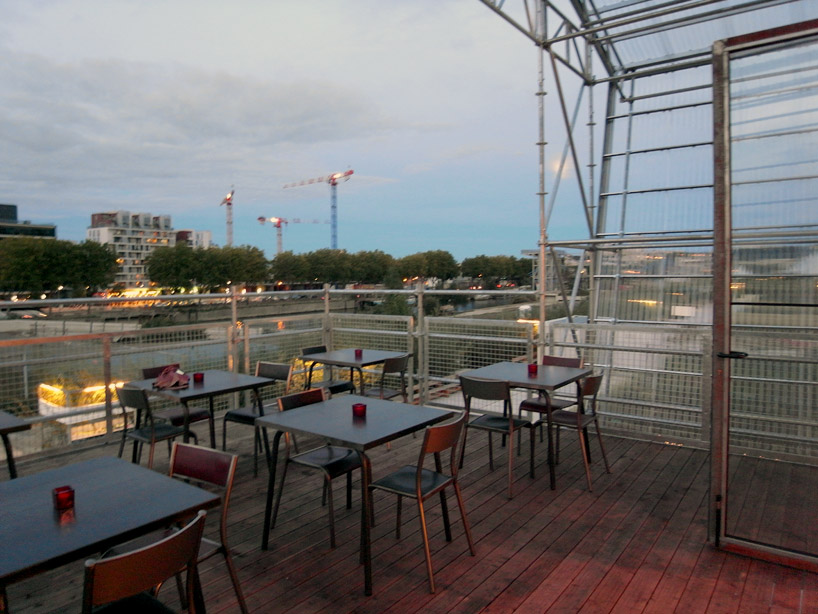 outdoor terrace seating image © designboom
outdoor terrace seating image © designboom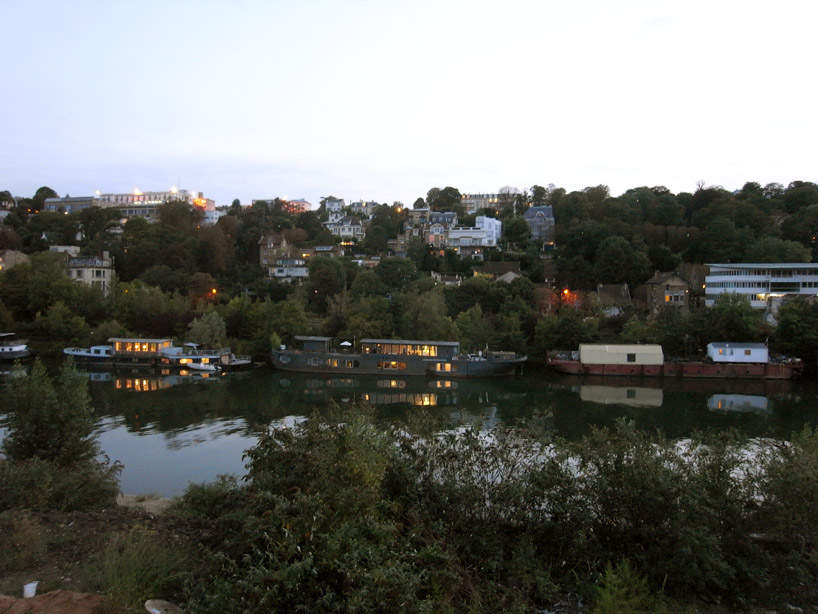 view from the restaurant image © designboom
view from the restaurant image © designboom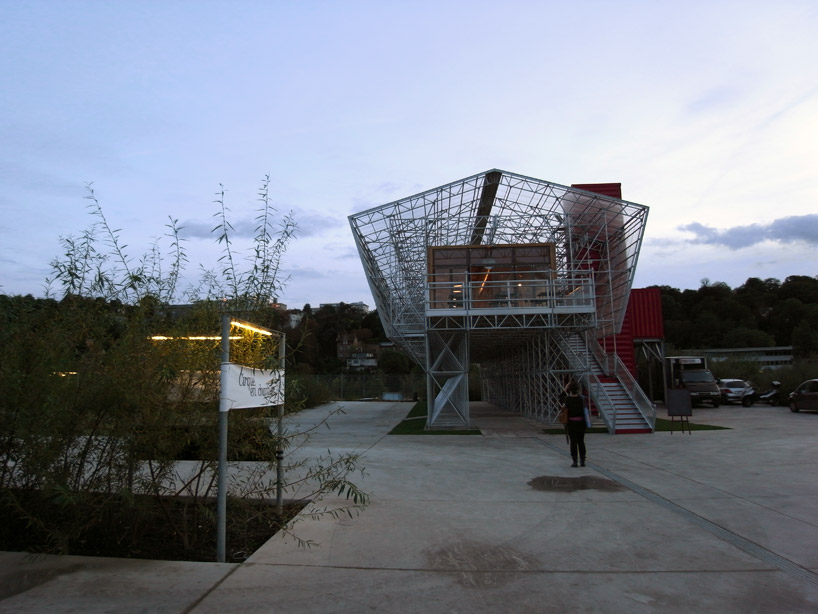 site approach image © designboom
site approach image © designboom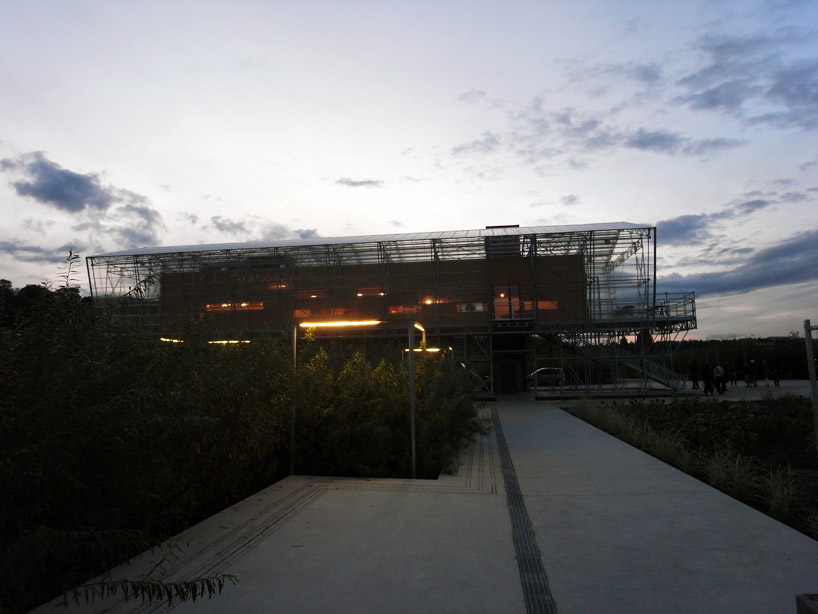 view of building form landscape image © designboom
view of building form landscape image © designboom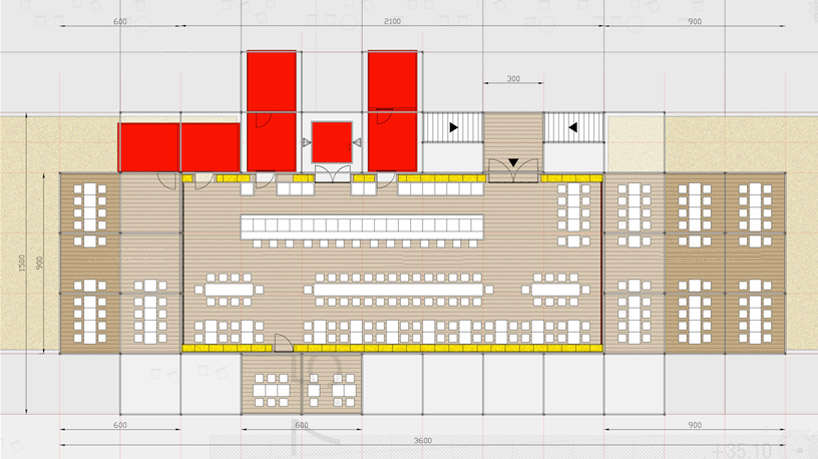 floor plan / level 0 image courtesy of 1024 architecture
floor plan / level 0 image courtesy of 1024 architecture section image courtesy of 1024 architecture
section image courtesy of 1024 architecture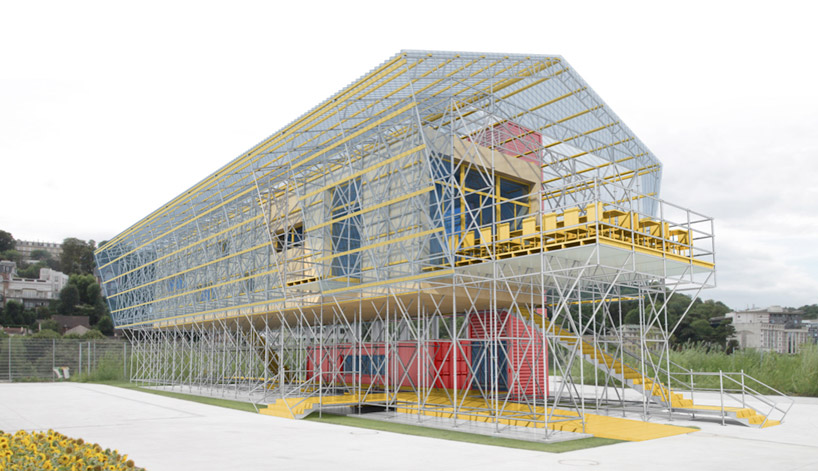 surrounding landscape image courtesy of 1024 architecture
surrounding landscape image courtesy of 1024 architecture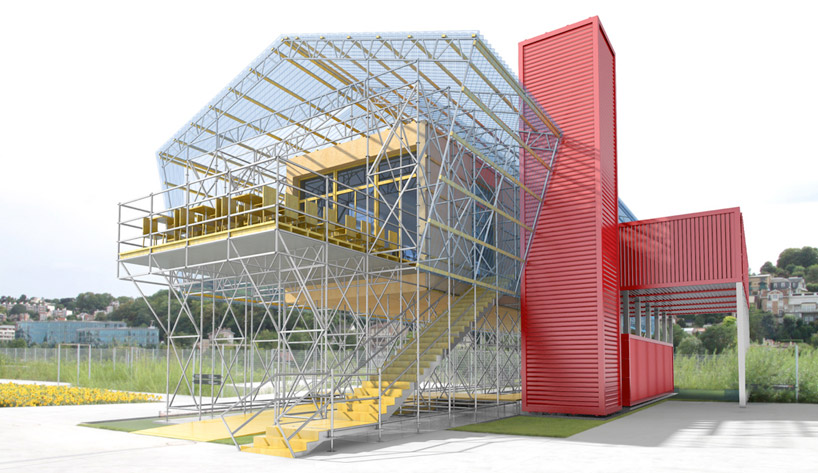 exterior rendering image courtesy of 1024 architecture
exterior rendering image courtesy of 1024 architecture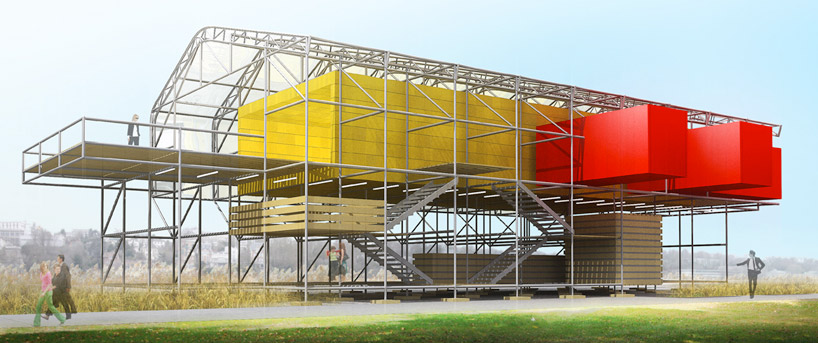 exterior rendering image courtesy of 1024 architecture
exterior rendering image courtesy of 1024 architecture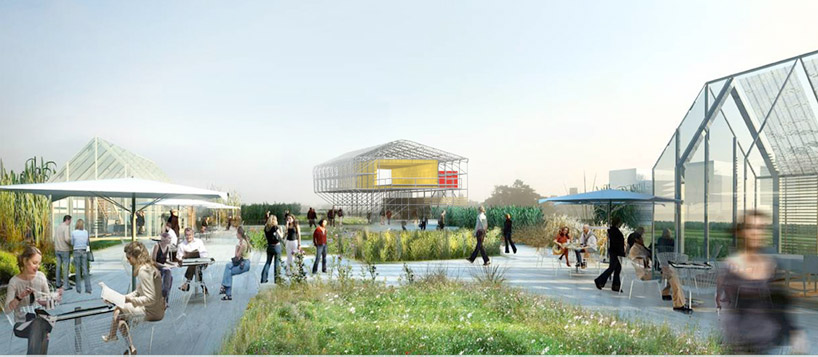 surrounding landscape image courtesy of 1024 architecture
surrounding landscape image courtesy of 1024 architecture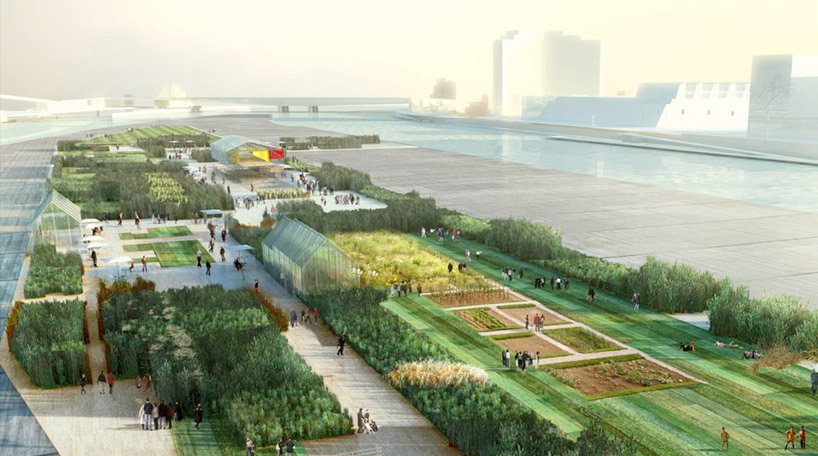 aerial view image courtesy of 1024 architecture
aerial view image courtesy of 1024 architecture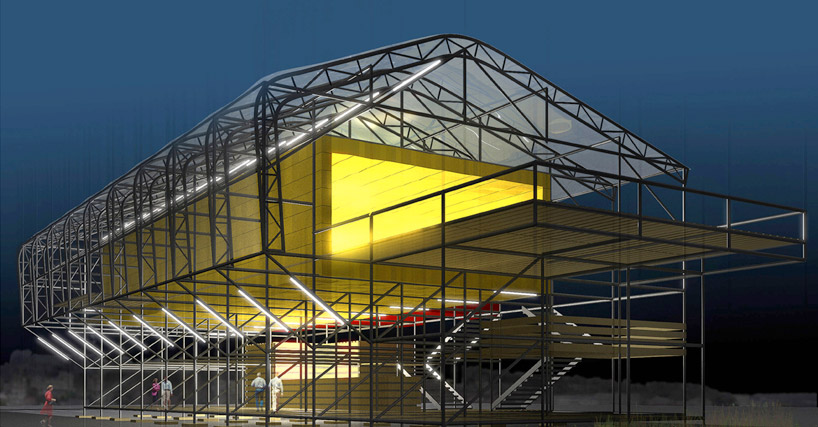 rendering at night image courtesy of 1024 architecture
rendering at night image courtesy of 1024 architecture
