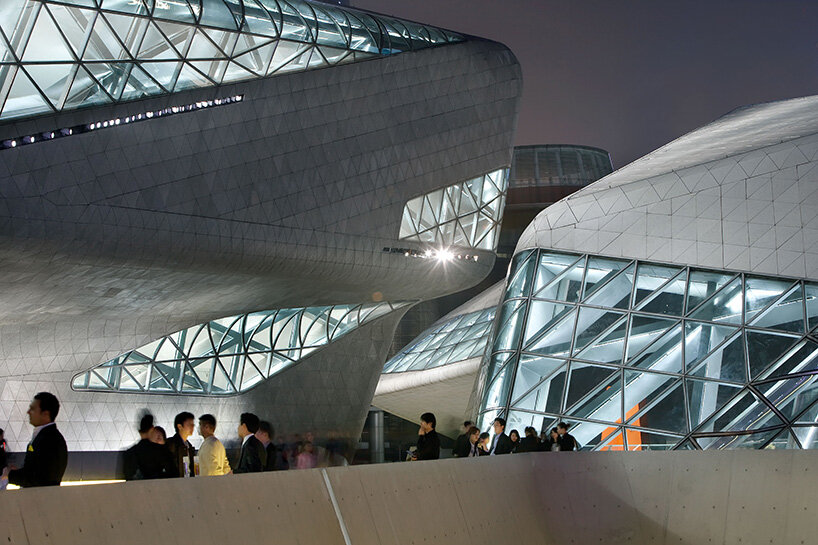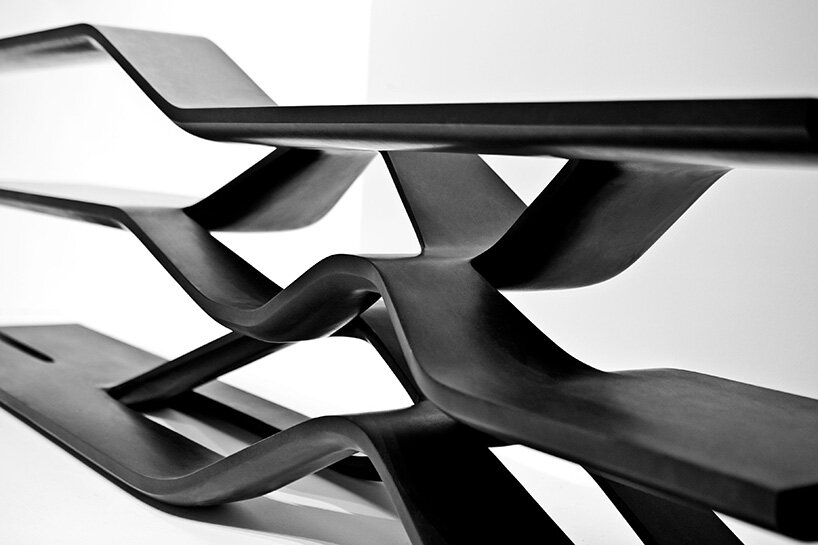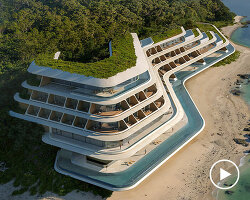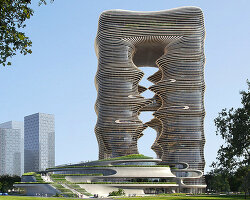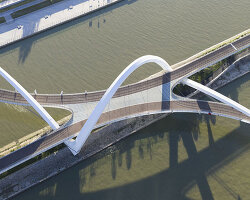KEEP UP WITH OUR DAILY AND WEEKLY NEWSLETTERS
'what if one of the building industry’s most hazardous materials could become one of its most promising?’
connections: +670
with the legendary architect's passing, we are revisiting the buildings that redefined what architecture could look and feel like.
connections: +210
the founders of amateur architecture studio have been appointed curators of the 20th international architecture exhibition, opening may 8th, 2027.
connections: 12
the project sits like a ring placed over the terrain, with its funnel-like roof forming a shaded perimeter walkway and an introverted core.
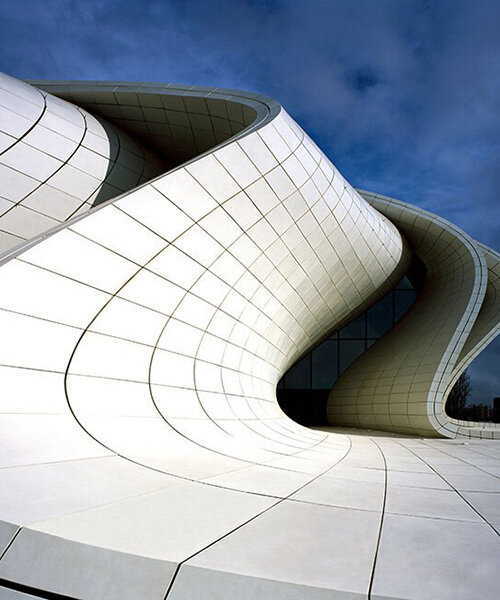
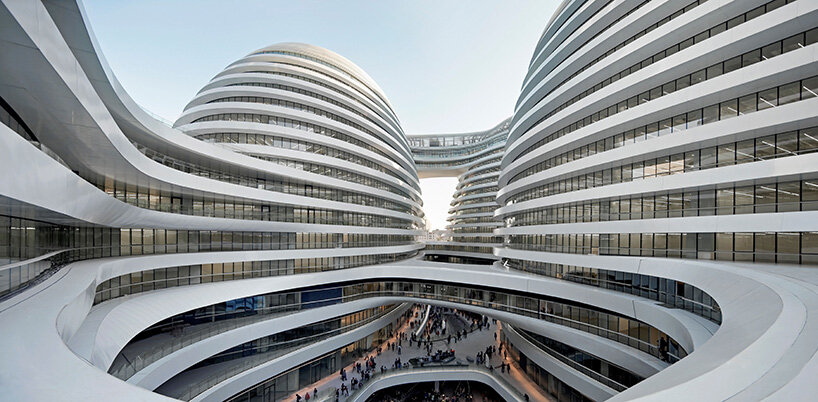 all images courtesy of
all images courtesy of 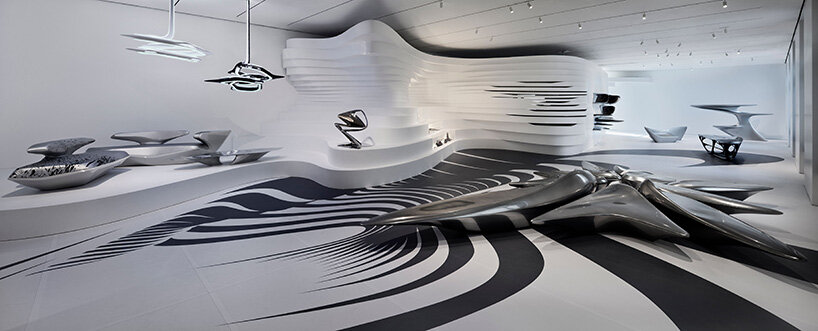 image courtesy of
image courtesy of 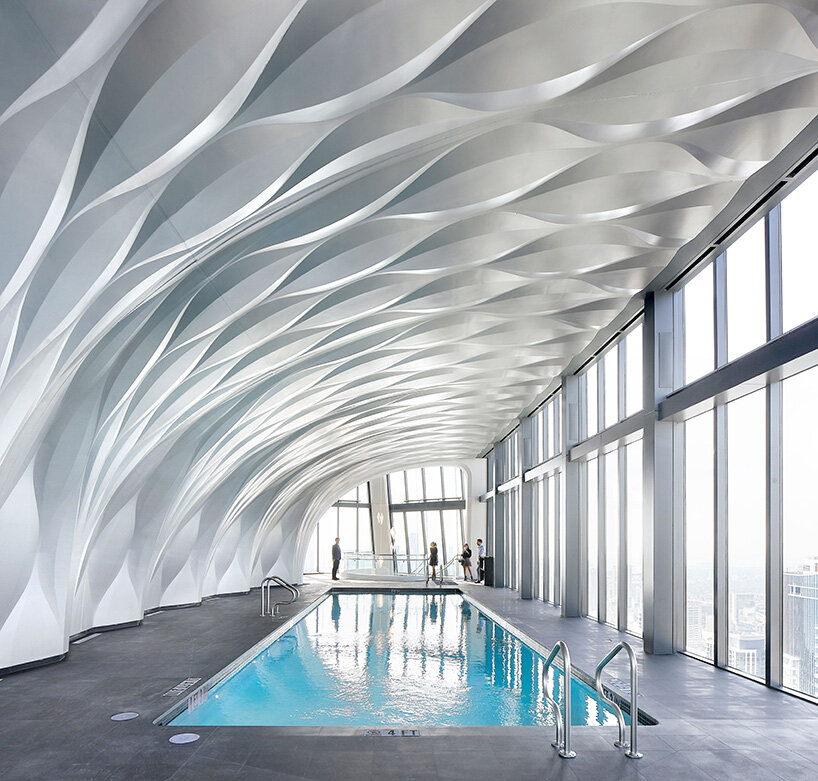
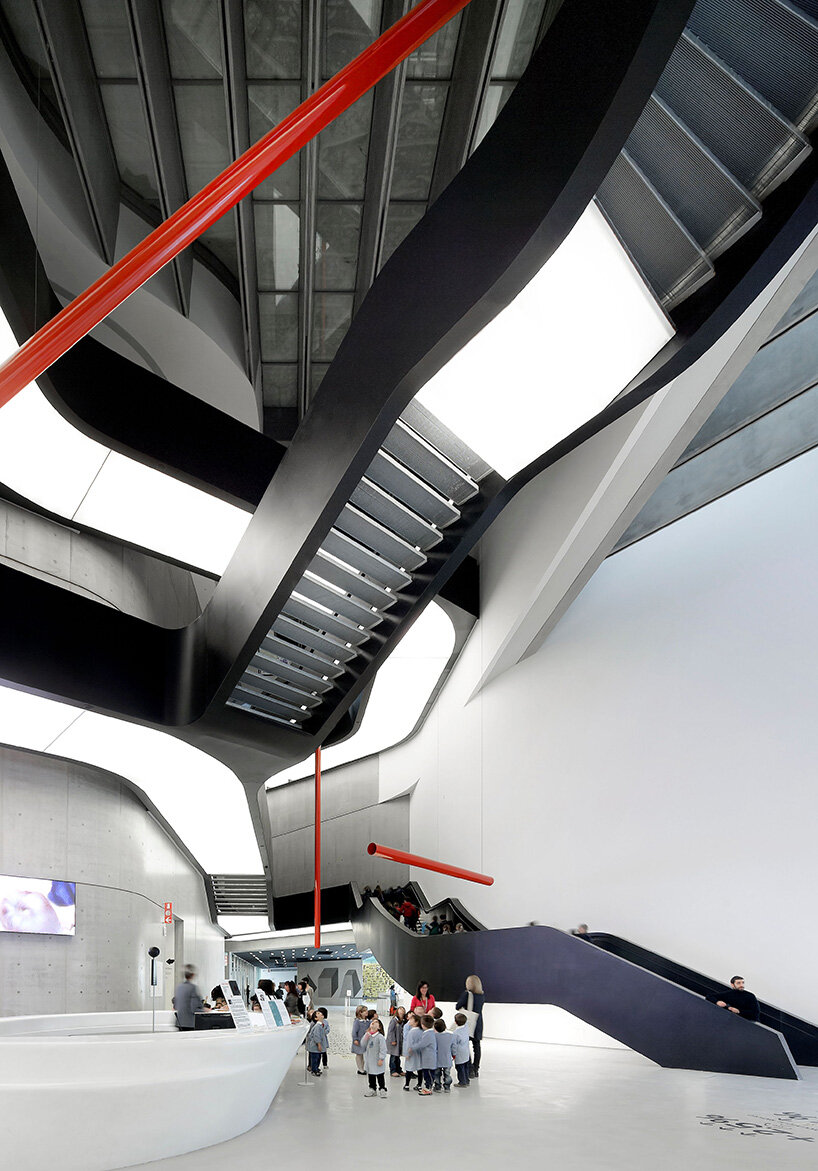
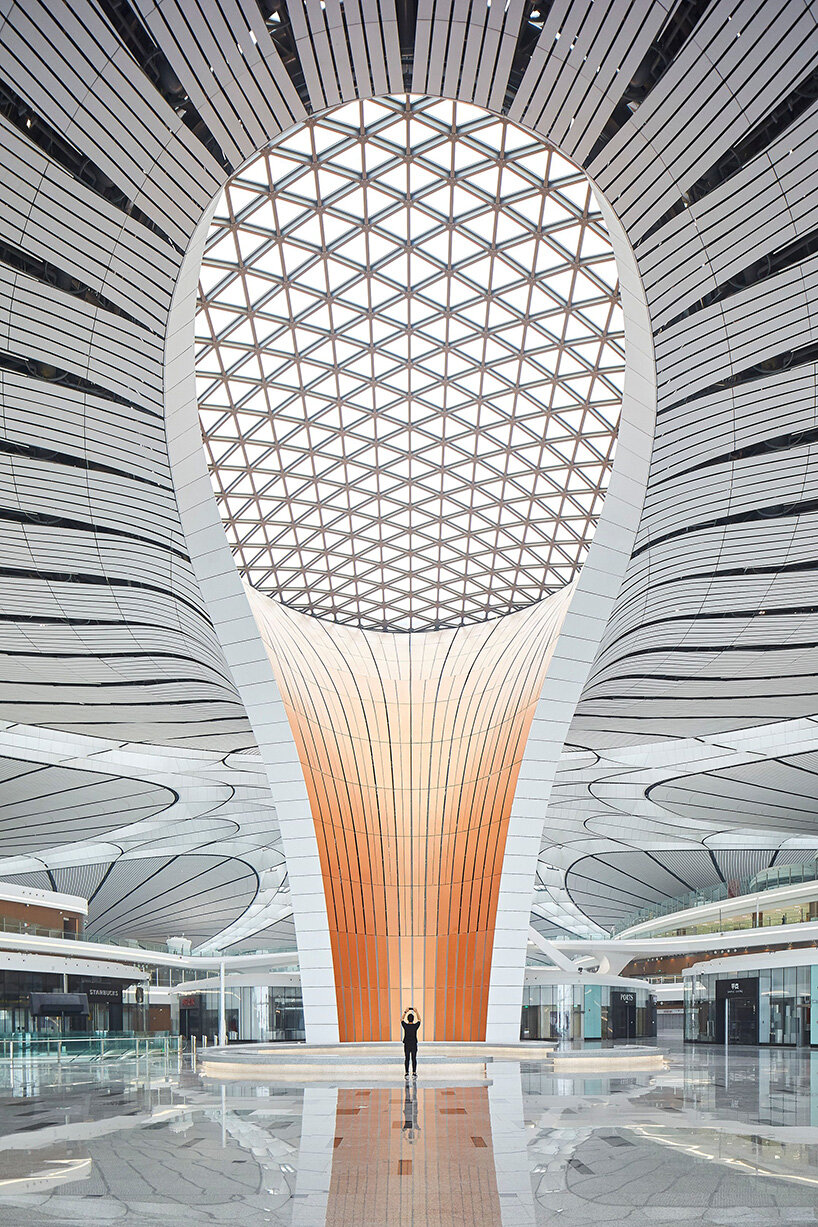
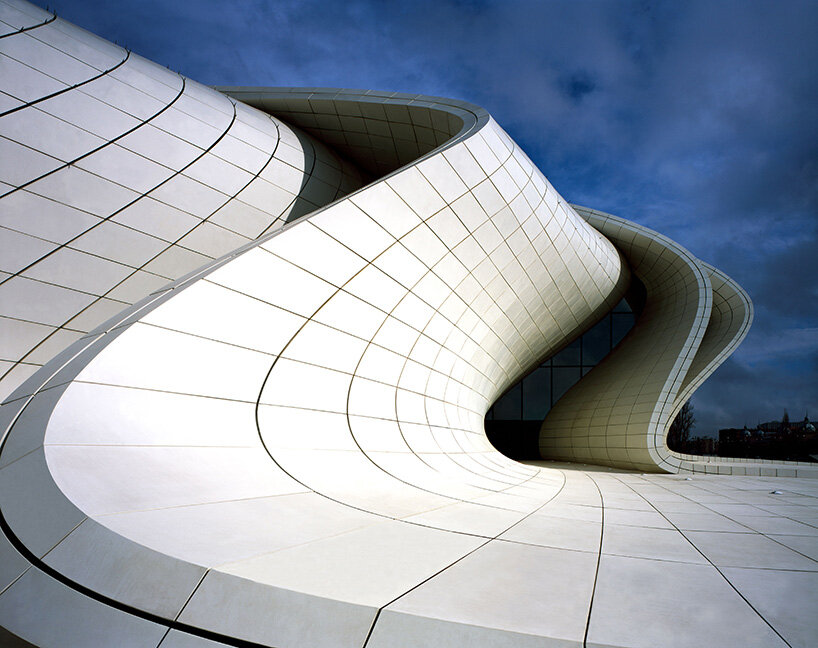 image courtesy of
image courtesy of 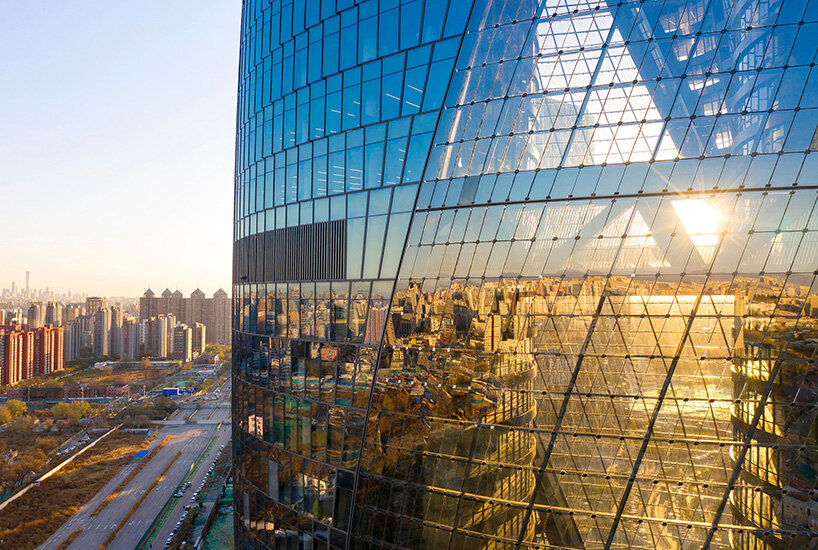
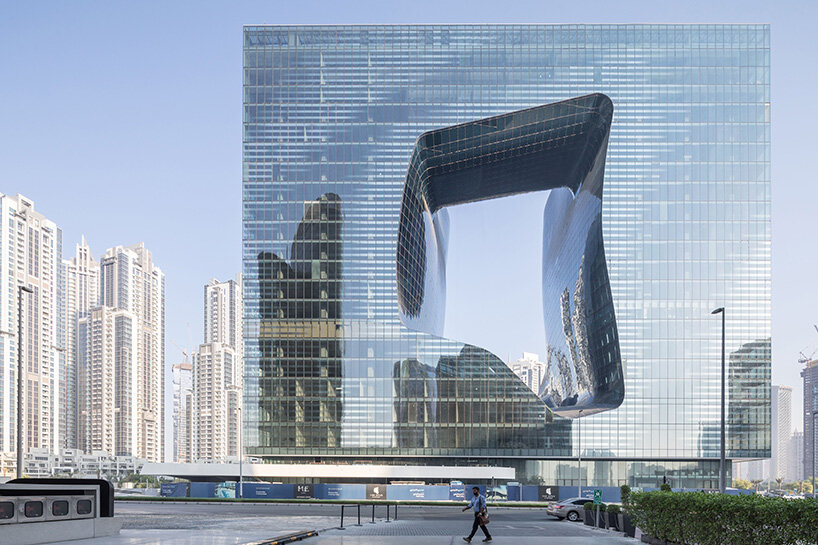 image courtesy of
image courtesy of 