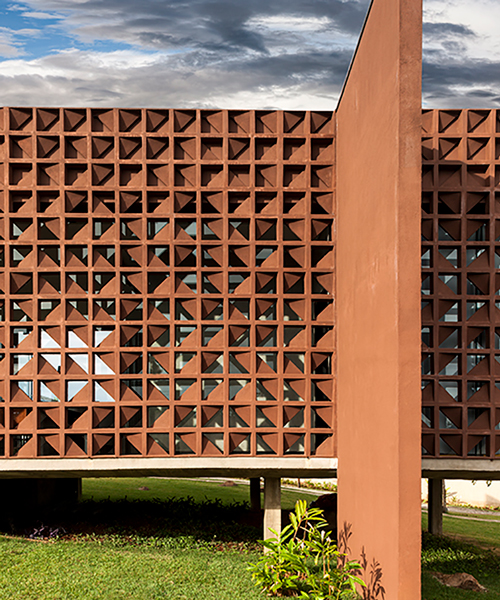casa clara is a brazilian residence designed for a couple, their child and two cats. delicately supported on a raised platform against the downhill terrain; the low rise, single-storey dwelling features a clear layout (‘clara’ translates to ‘clear’ from portuguese) and is spread across a longitudinal floorplan.
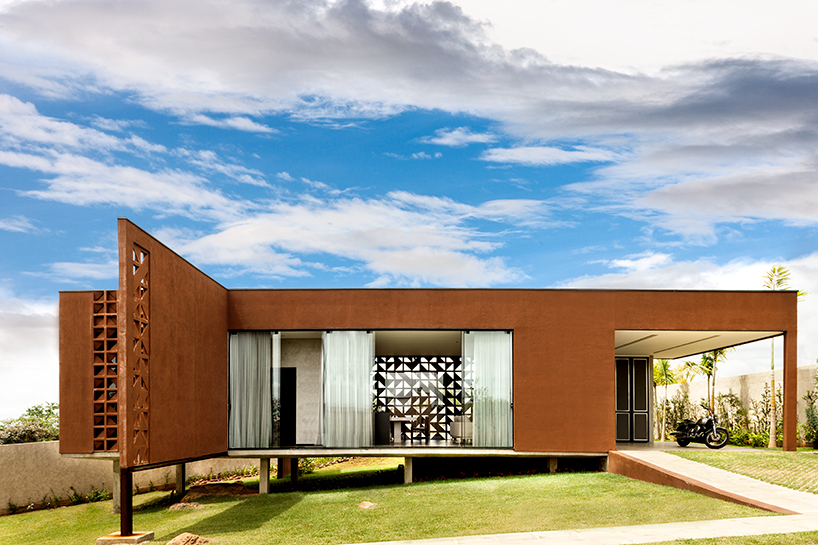
all images © edgard cesar
the tropical climate influenced 1:1 arquitetura:design’s response in creating a naturally cross-ventilated dwelling by the different façades. some walls have been left solid, some perforated and others are completely open to the garden. most distinctively are the ‘cobogo’ walls, these earth-toned concrete blocks have been punctuated with openings to create the folding pattern seen throughout. this technique shades direct sunlight and retains the privacy of the residents, and as sunlight shines through the hollowed elements, a play of light and shadow is produced.
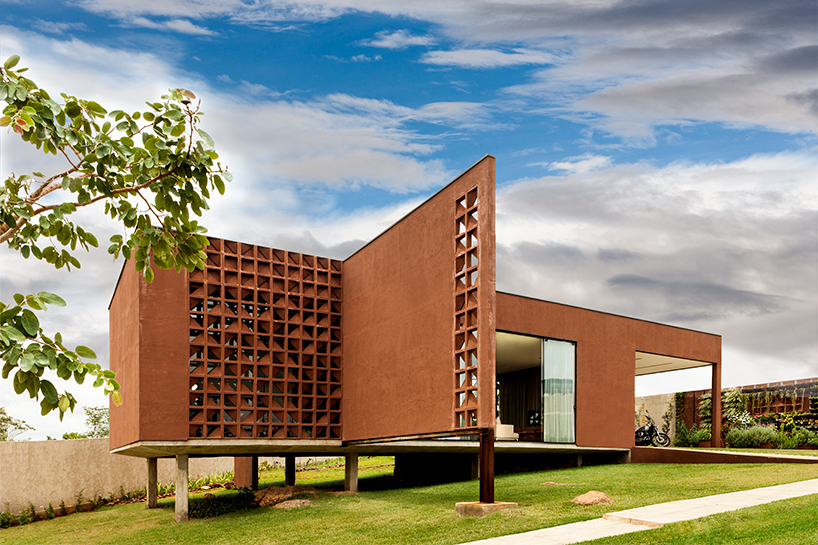
the interior design features heavy brazilian influences and is decorated with contemporary furniture from local and high-end designers. chairs by sergio rodrigues, zanine caldas have designed the armchairs, while the bench is by leo romano. altogether, the earthy, warm palette of colors and materials instill a 70’s character that in the end facilitates to young family residing inside casa clara.
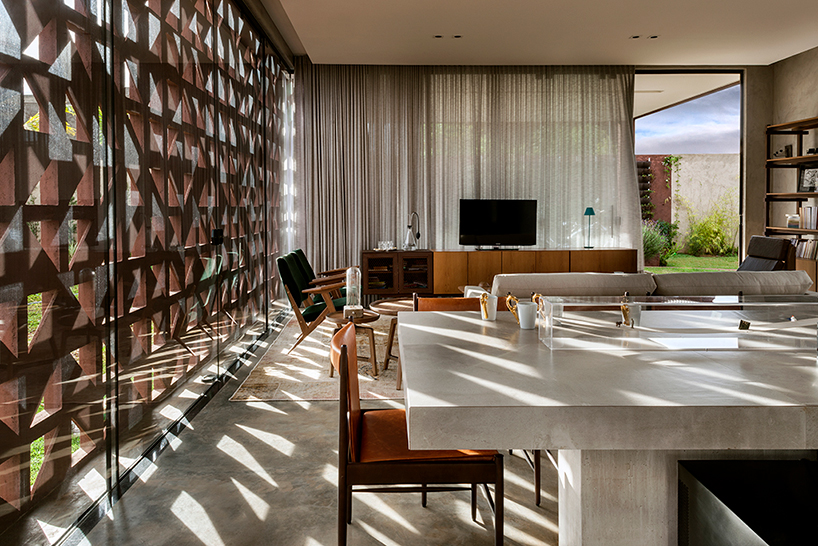
the rear is features a double façade: one of cobogo and the other in glass
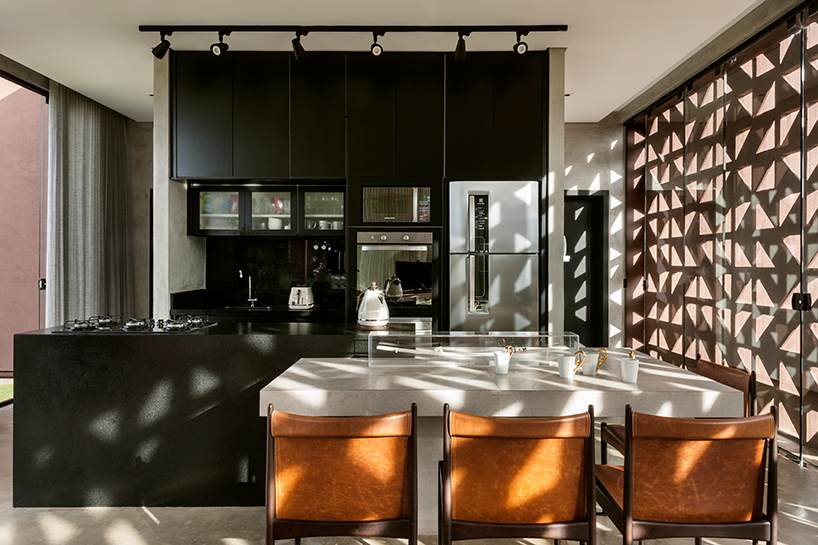
the programs have been organized all open plan apart from the bedrooms
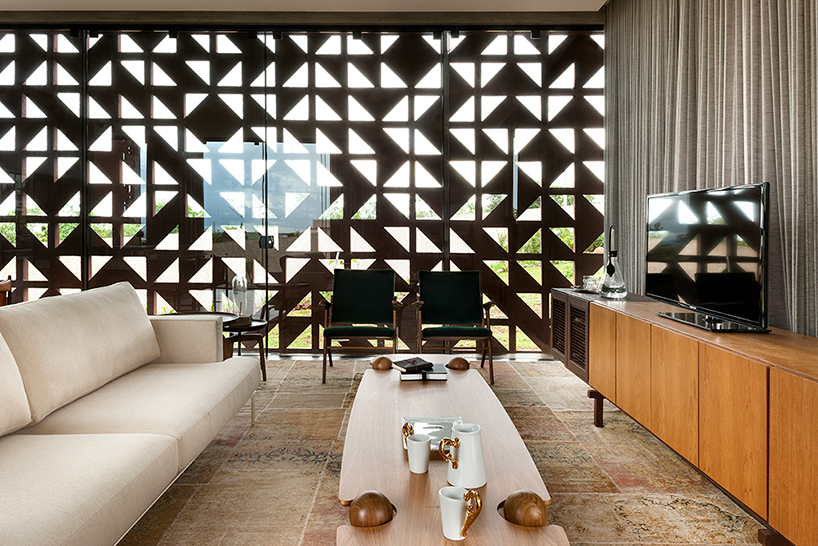
the home is occupied by a couple, their two children and pets
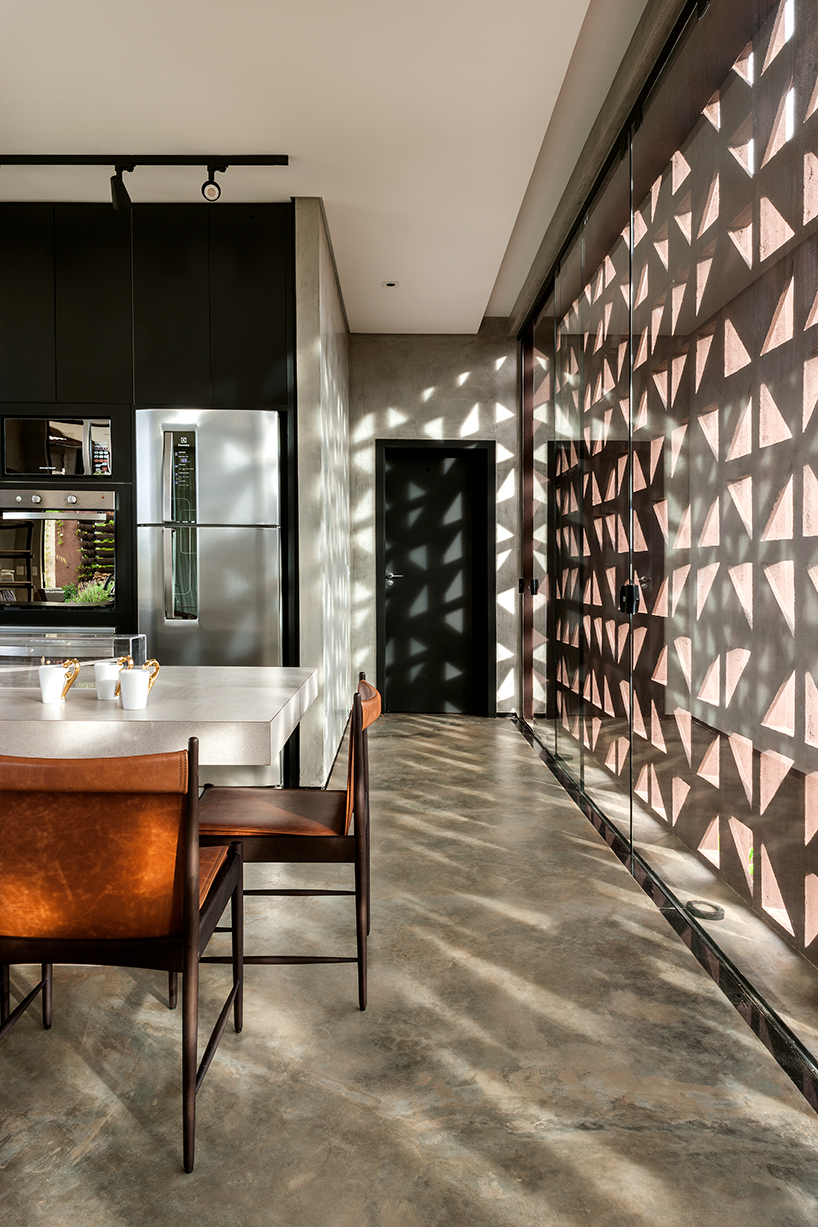
a play of light and shadow can be seen throughout
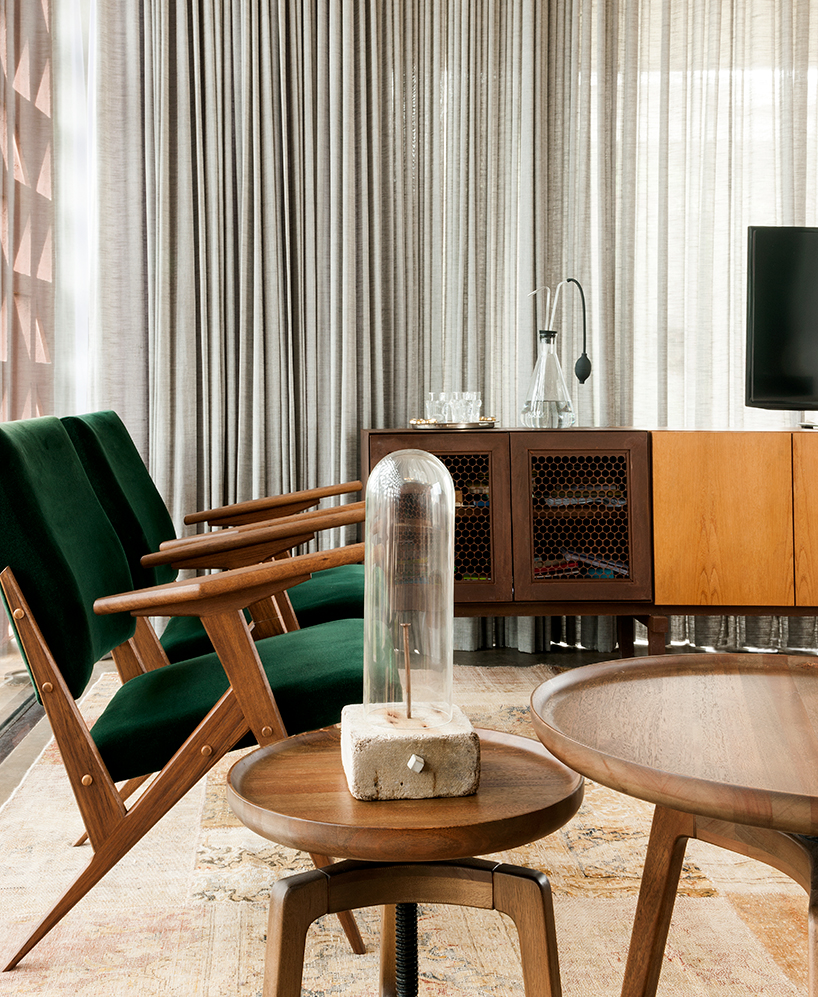
brazilian designs have been used to furnish the interior
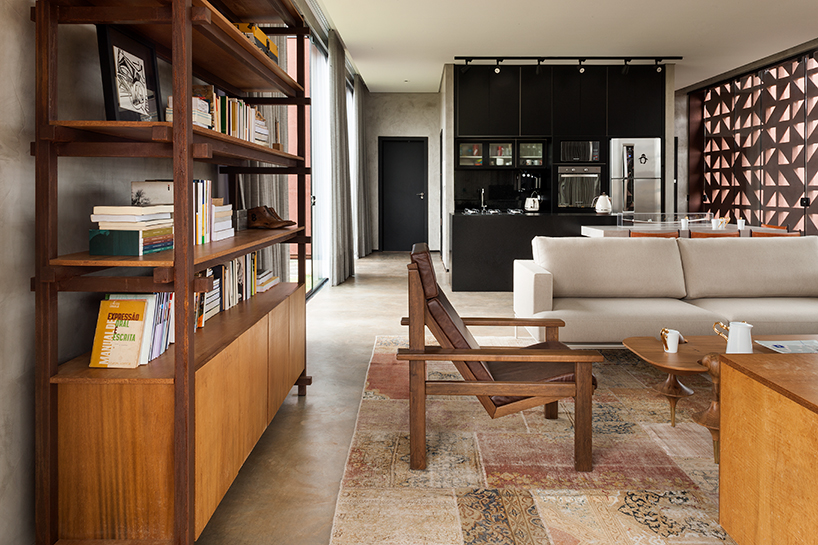
some facades have been left entirely solids, some opened in glass and some others mix between the two
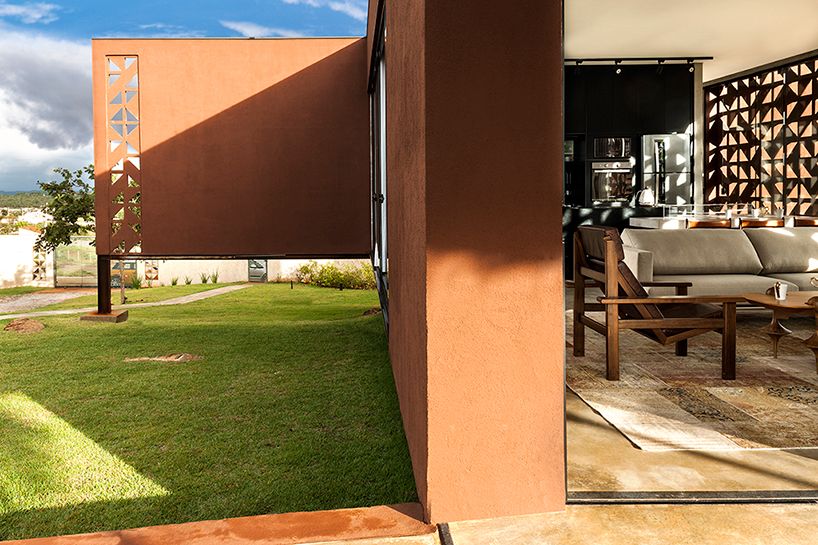
a seamless transition between inside and outside is influenced by the tropical climate of brazil
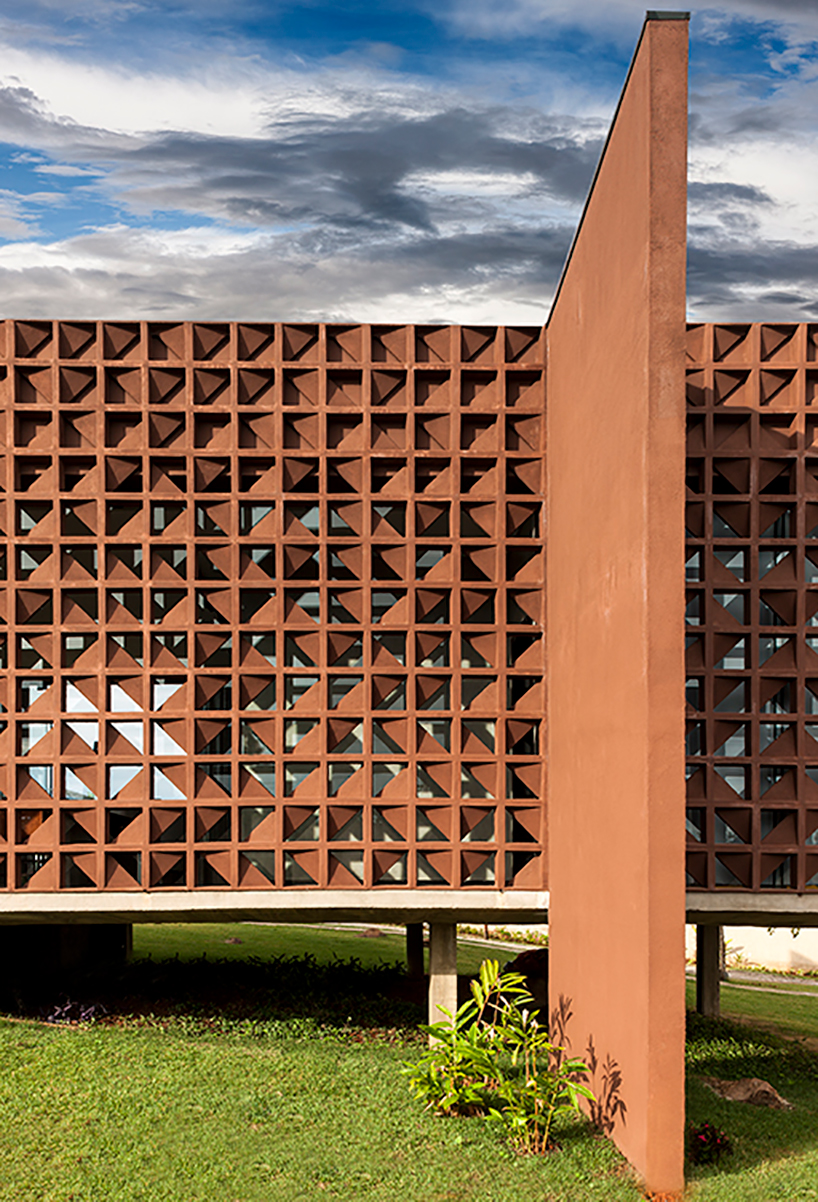
the ‘cobogó’ (brazilian void concrete block) guarantees privacy for the family
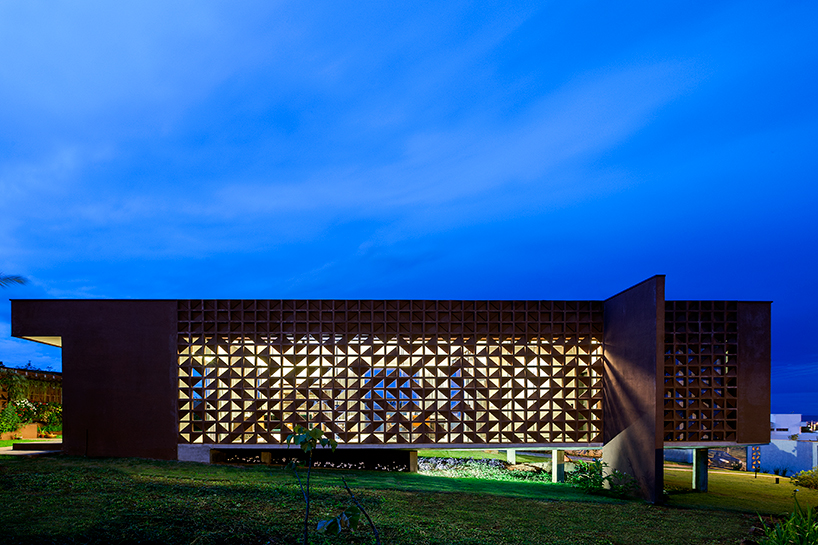
casa clara, brazil
project info:
location: brasília, df, brasil.
studio: 1:1 arquitetura:design
authors: eduardo sáinz / lilian glayna
photography: edgard cesar.
internal area: 89 sqm
total built area: 123 sqm
year: 2016
Save
Save
Save
Save
Save
Save
Save
Save
Save
