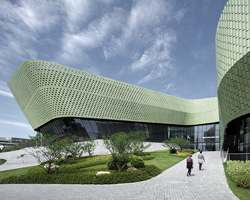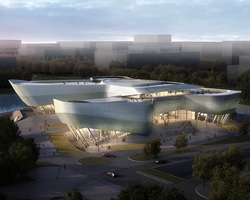KEEP UP WITH OUR DAILY AND WEEKLY NEWSLETTERS
happening this week! holcim, global leader in innovative and sustainable building solutions, enables greener cities, smarter infrastructure and improving living standards around the world.
PRODUCT LIBRARY
comprising a store, café, and chocolate shop, the 57th street location marks louis vuitton's largest space in the U.S.
beneath a thatched roof and durable chonta wood, al borde’s 'yuyarina pacha library' brings a new community space to ecuador's amazon.
from temples to housing complexes, the photography series documents some of italy’s most remarkable and daring concrete modernist constructions.
built with 'uni-green' concrete, BIG's headquarters rises seven stories over copenhagen and uses 60% renewable energy.
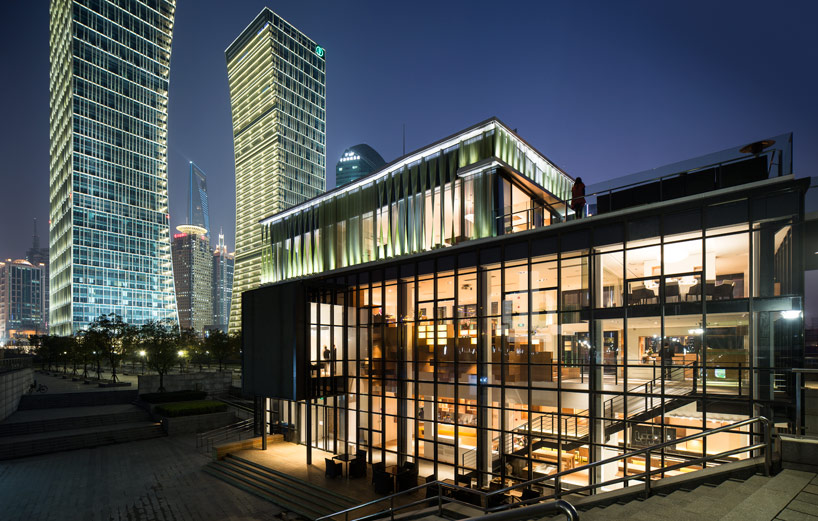
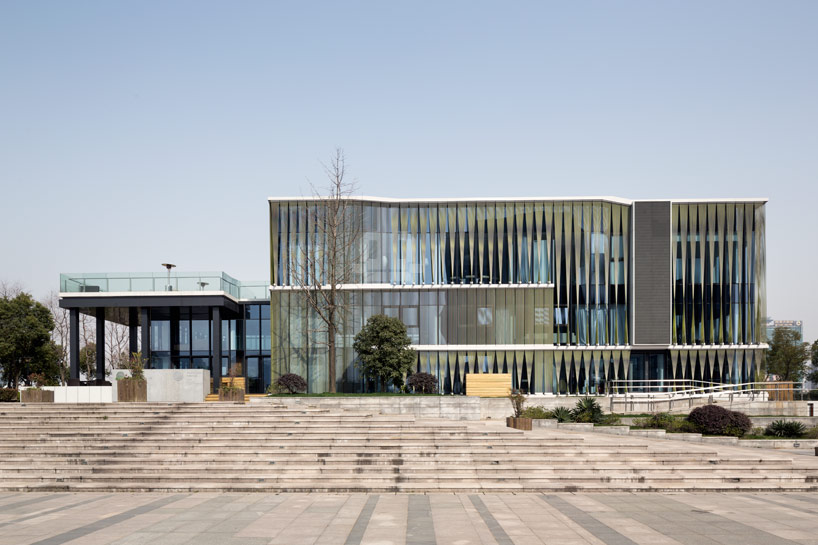 a fabric skin provides sun shade and contrast to the hard-surfaced contextphoto © bartosz kolonko
a fabric skin provides sun shade and contrast to the hard-surfaced contextphoto © bartosz kolonko 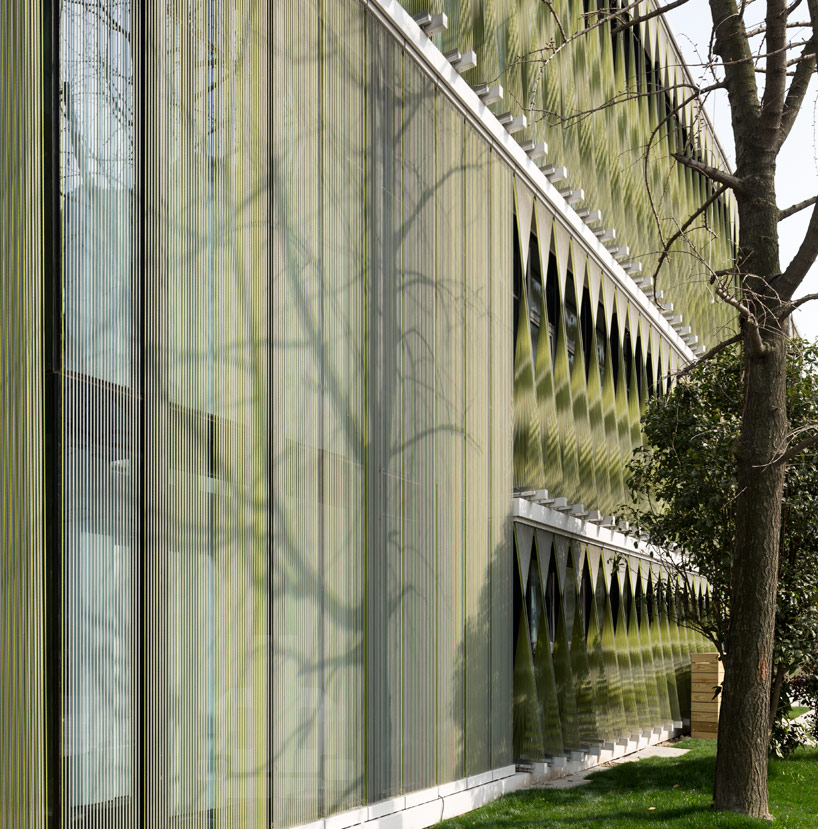 the color and form of the applied facade are indicative of the organic program insidephoto © bartosz kolonko
the color and form of the applied facade are indicative of the organic program insidephoto © bartosz kolonko 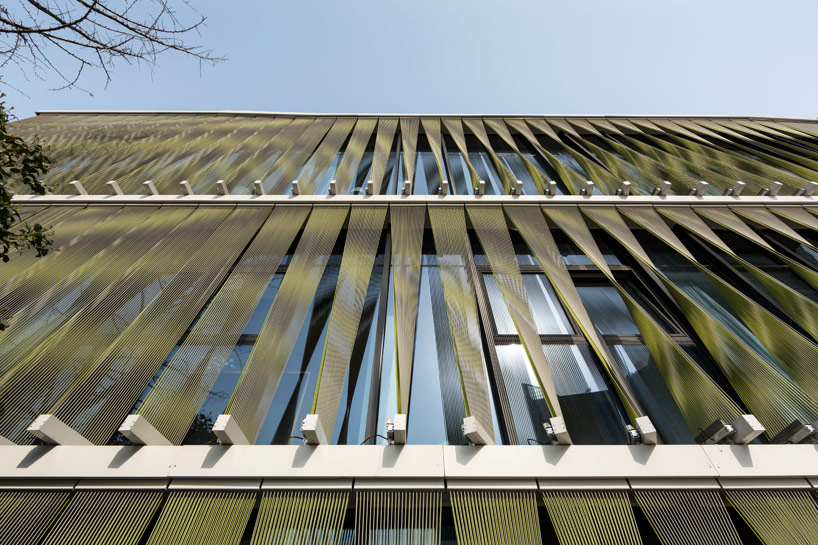 panels can be rotated electronically by the user according to the desired level of privacy and shadingphoto © bartosz kolonko
panels can be rotated electronically by the user according to the desired level of privacy and shadingphoto © bartosz kolonko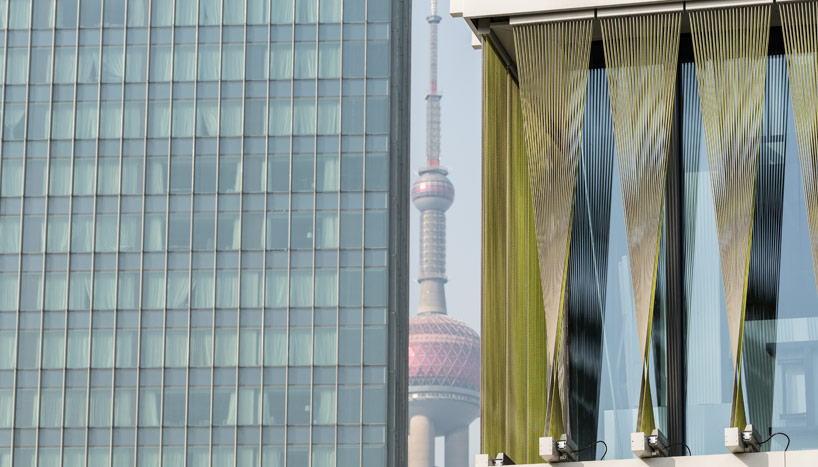 ‘tony’s organic club’ joins the pudong skylinephoto © bartosz kolonko
‘tony’s organic club’ joins the pudong skylinephoto © bartosz kolonko 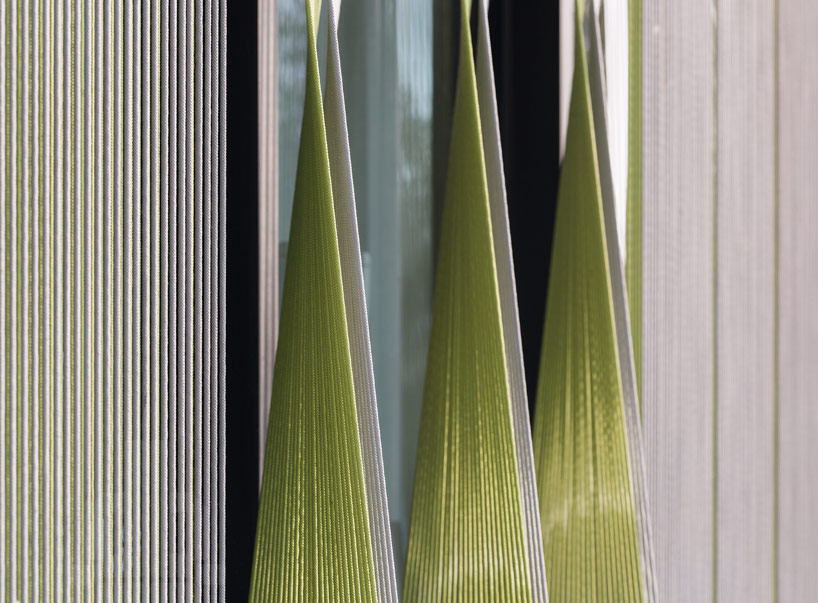 46 individual strings make up each panel, allowing more flexibility than a solid textilephoto © bartosz kolonko
46 individual strings make up each panel, allowing more flexibility than a solid textilephoto © bartosz kolonko 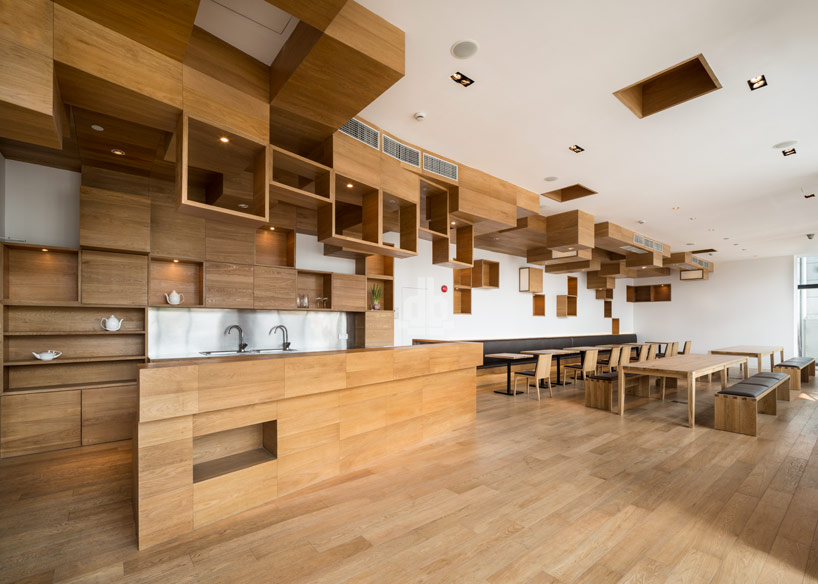 show kitchenphoto © bartosz kolonko
show kitchenphoto © bartosz kolonko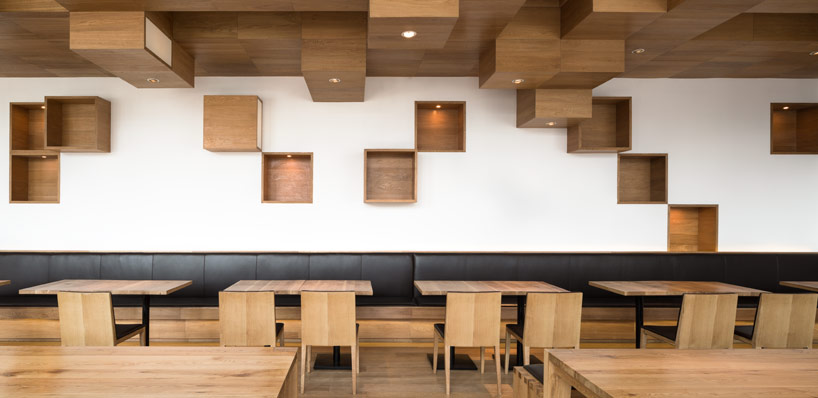 dining areaphoto © bartosz kolonko
dining areaphoto © bartosz kolonko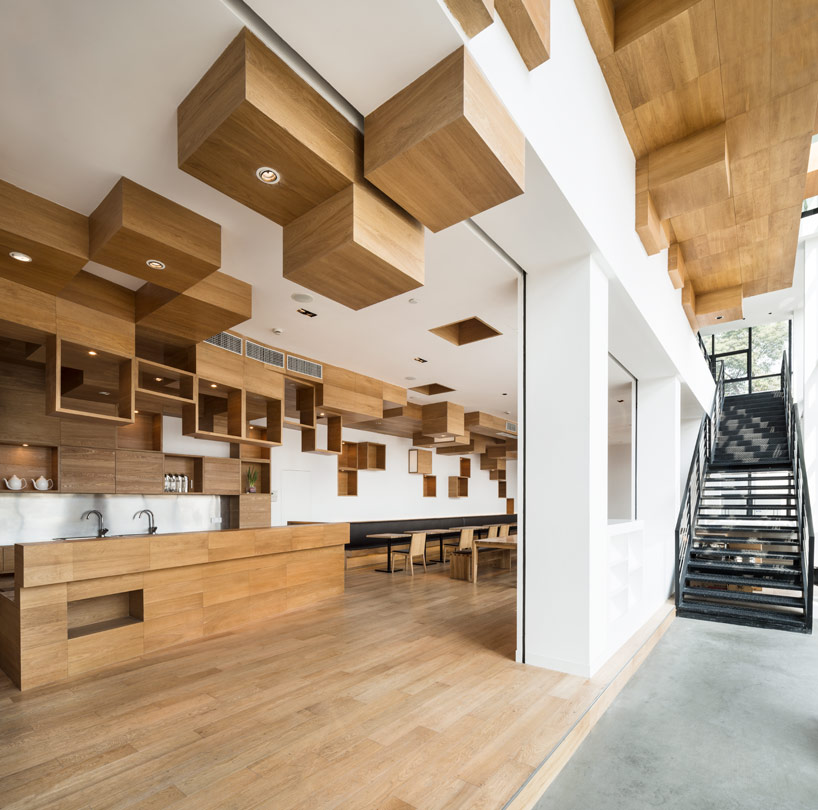 bar and restaurant at the ground floorphoto © bartosz kolonko
bar and restaurant at the ground floorphoto © bartosz kolonko 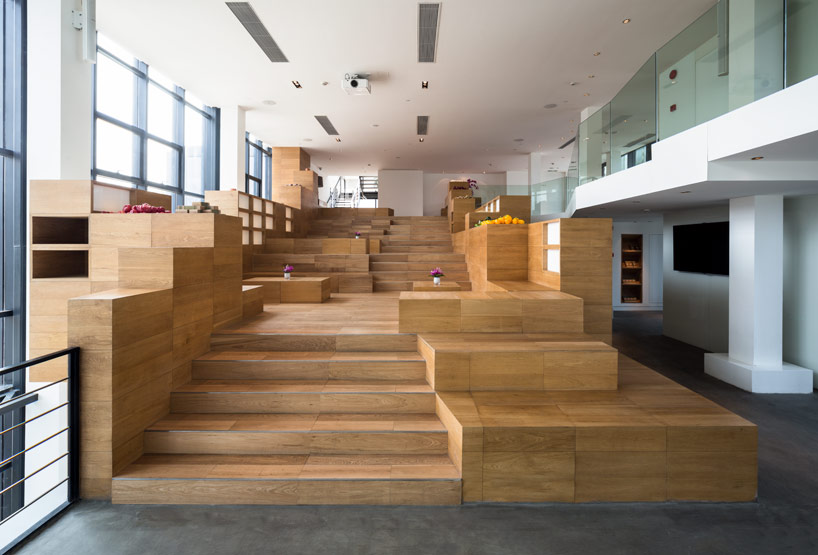 locally sourced wood is used throughout the project, giving warmth to the expansive spacephoto © bartosz kolonko
locally sourced wood is used throughout the project, giving warmth to the expansive spacephoto © bartosz kolonko 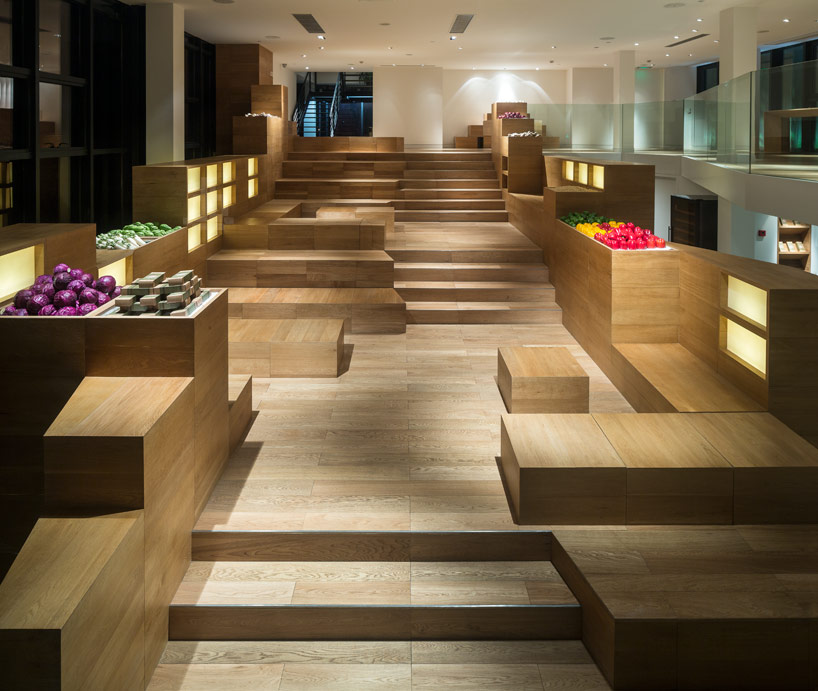 flexibility of the arrangements of platforms at the stair accommodate a wide variety of presentations, exhibitions, receptions, and meetingsphoto © bartosz kolonko
flexibility of the arrangements of platforms at the stair accommodate a wide variety of presentations, exhibitions, receptions, and meetingsphoto © bartosz kolonko 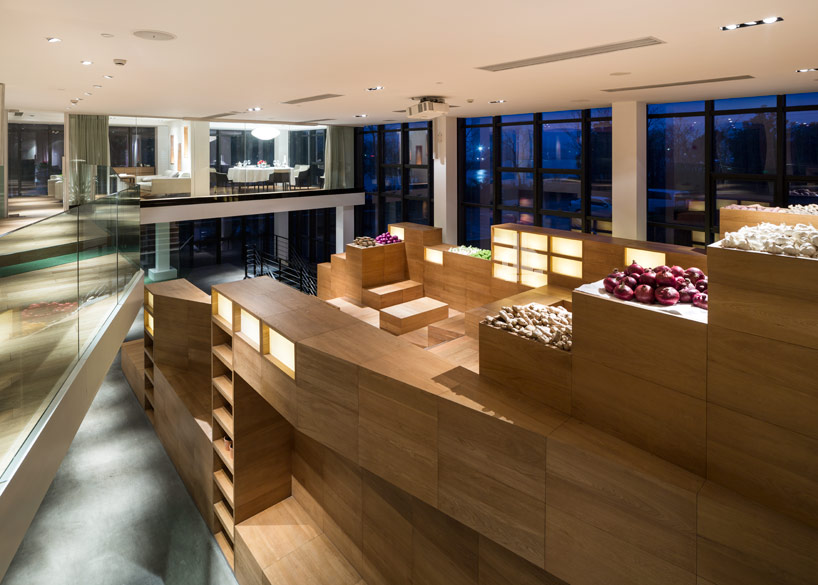 after falling into dis-repair the pavilion was renovated with a new floor and split level accommodating the vip dining areaphoto © bartosz kolonko
after falling into dis-repair the pavilion was renovated with a new floor and split level accommodating the vip dining areaphoto © bartosz kolonko 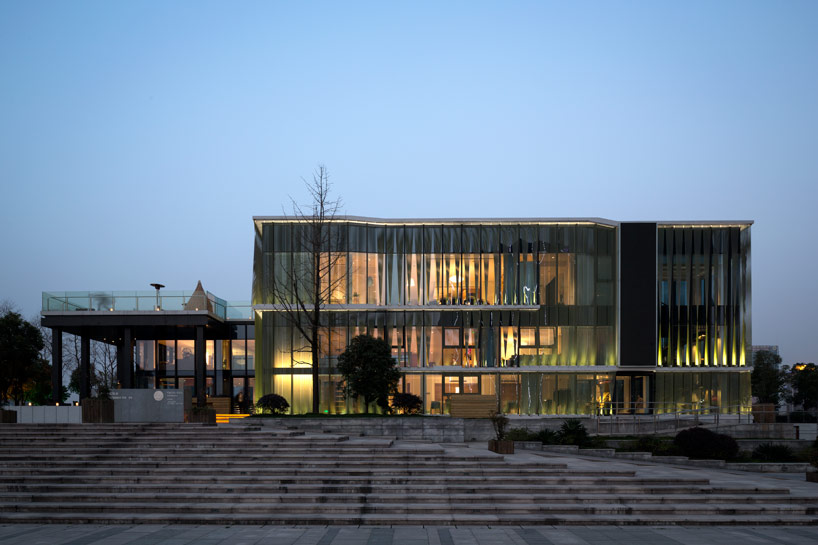 led lights illuminate each panel of the facadephoto © bartosz kolonko
led lights illuminate each panel of the facadephoto © bartosz kolonko 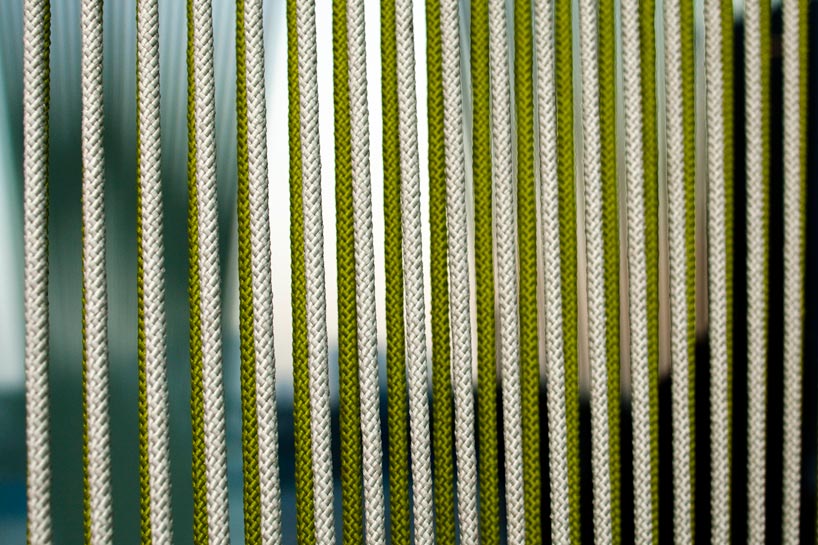 detail of the double layer of stringsimage ©
detail of the double layer of stringsimage ©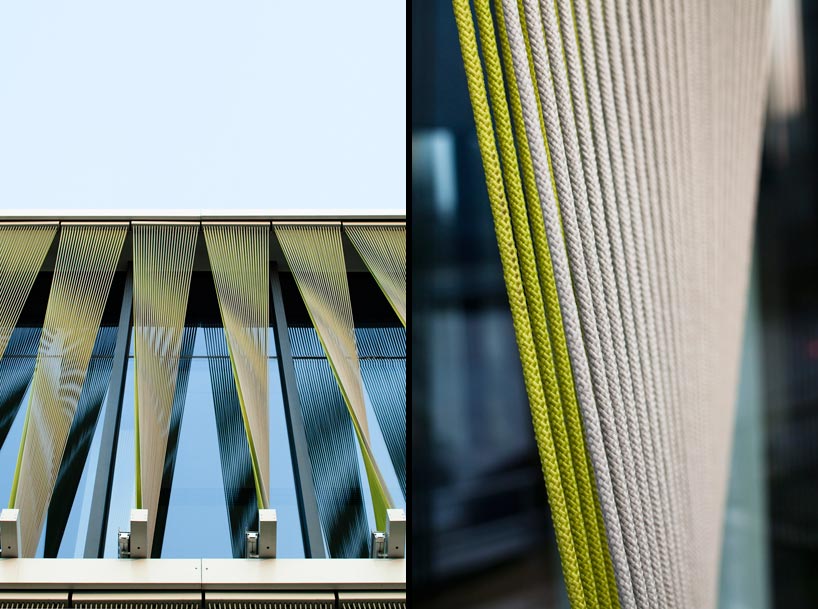 (left): bi-colored dual layered strings create a moiré effect(right): skin detail. image © peter dixie/lotan architectural photograph
(left): bi-colored dual layered strings create a moiré effect(right): skin detail. image © peter dixie/lotan architectural photograph









