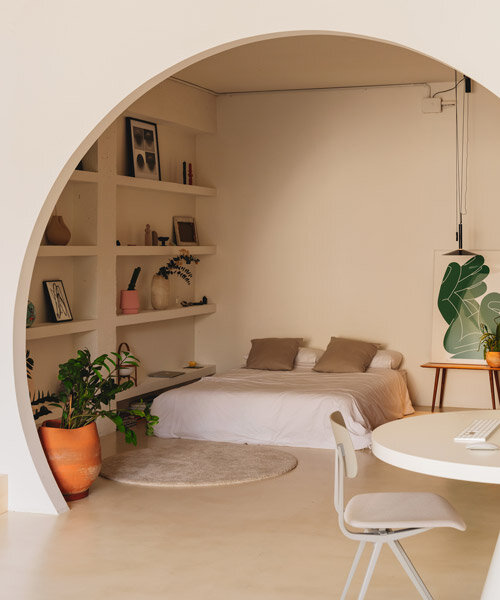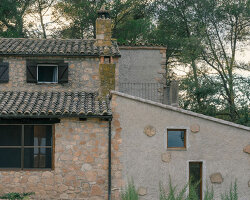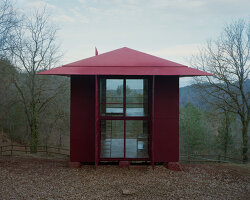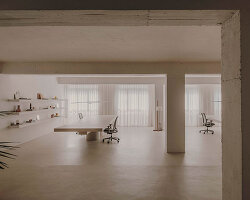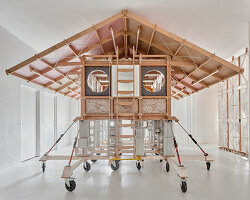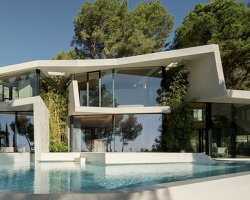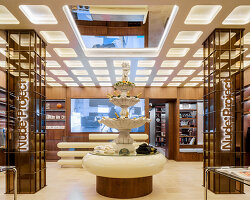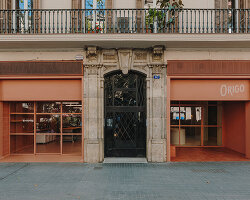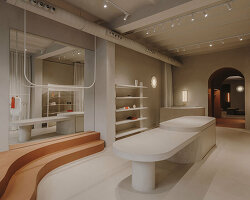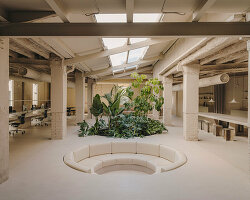Loft in Poblenou: An Aesthetic Oasis Designed by Isern Serra
In Barcelona‘s bustling office district of El Poblenou is hidden away an oasis dwelling dubbed Gallery House by interior designer Isern Serra — a small loft in a former industrial building from the 1970s. The designer’s team, led by Anna Mandri, has successfully created an aesthetic and practical living space for the artist Pol Solà.
A sense of peace and serenity washes over visitors at once upon crossing the threshold of this loft. The interior designer took inspiration from the dreamlike architecture of the metaverse, and has crafted a space that evokes the aesthetic of the digital world while maintaining the warmth of a home. The resulting atmosphere is as a blend of contemporary minimalism and a Mediterranean touch that permeates every corner.
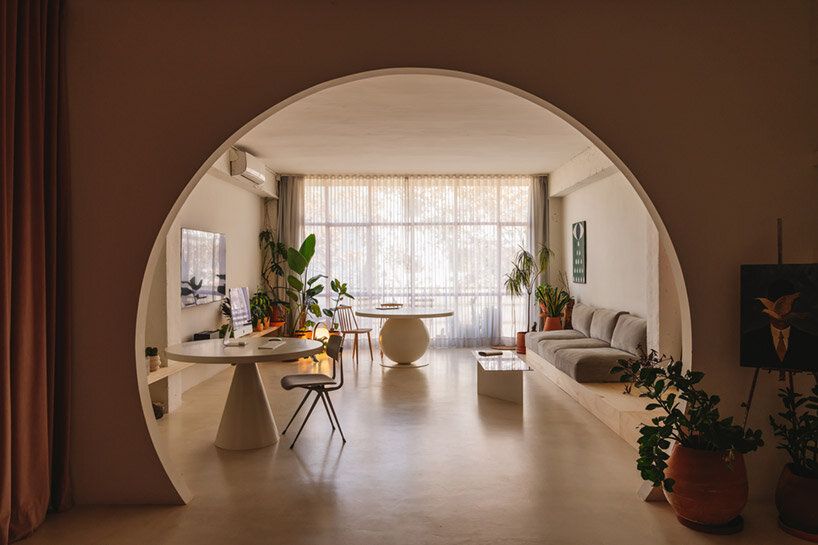
© Enric Badrinas | @enricbadrinas
gallery house for the artist’s own work
With the design of the Gallery House in El Poblenou, Isern Serra achieves a sense of spaciousness in the compact loft lies in meticulous planning and the careful selection of elements. The interior designer has managed to imbue the loft with a soft, curated style while maintaining functionality. Strategically placed touches of color, a careful collection of furniture, and carefully chosen artworks, integrating Pol’s own pieces and those of his friends, all contribute to creating a vibrant atmosphere filled with life and a personal touch.
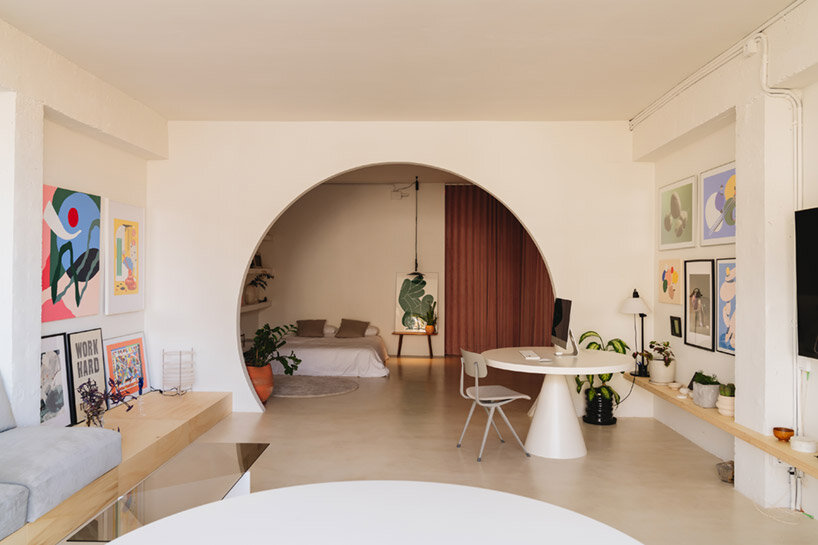
circular furnishings harmonize with moon gate walls
Notable among the furnishings are custom-made tables that perfectly adapt to the space’s geometry, adding a sense of personalization and coherence to the design. Additionally, a large division in the middle of the loft, with a circular cutout wall evoking a moon gate in a Chinese garden, elegantly and functionally separates the living area from the sleeping area. Different curtains also aid in dividing the spaces, providing a greater sense of openness and privacy.
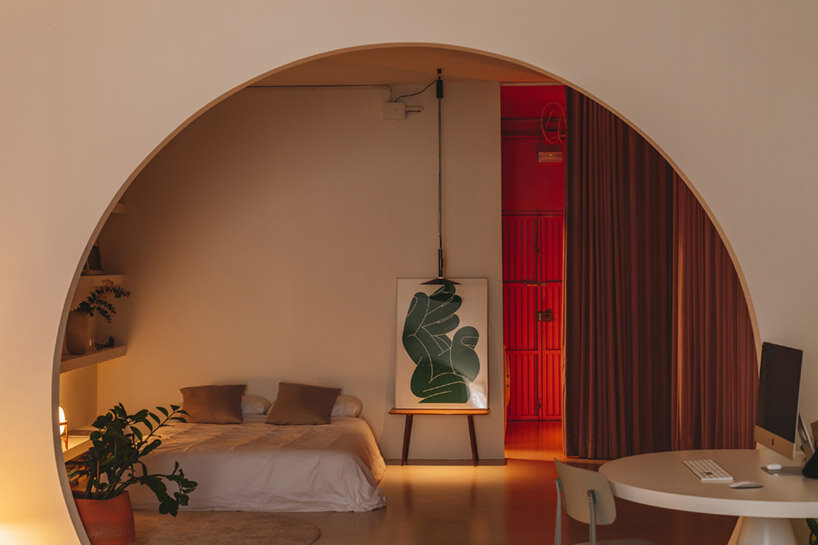
the house acts as a gallery for the works of the artist and his friends 
the space blends the aesthetic of the digital world with the warmth of a home 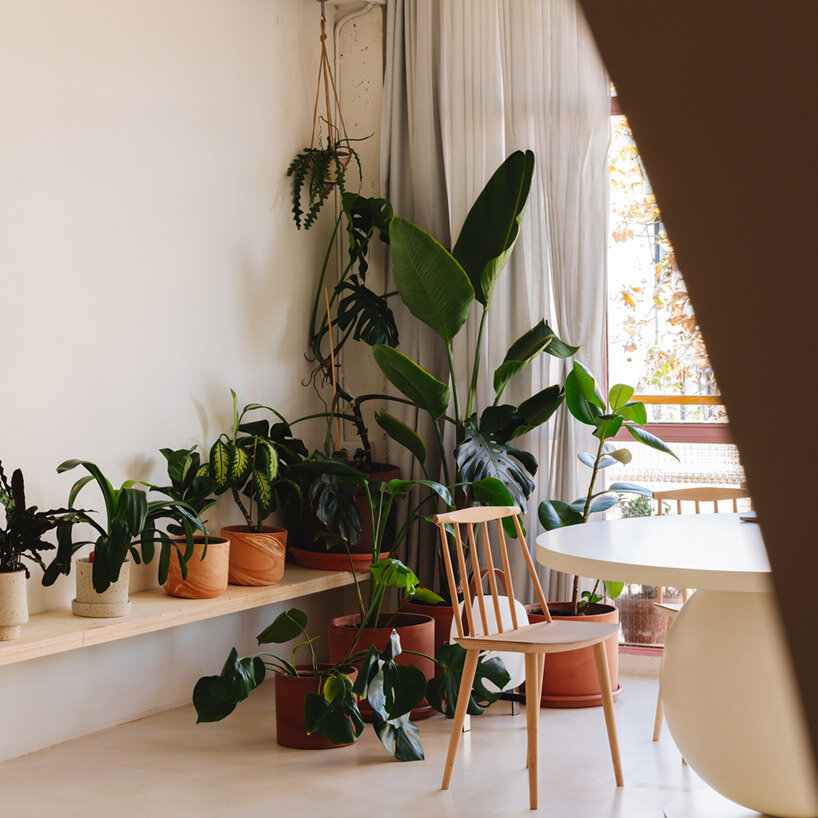 a collection of greenery infuses the loft with nature
a collection of greenery infuses the loft with nature
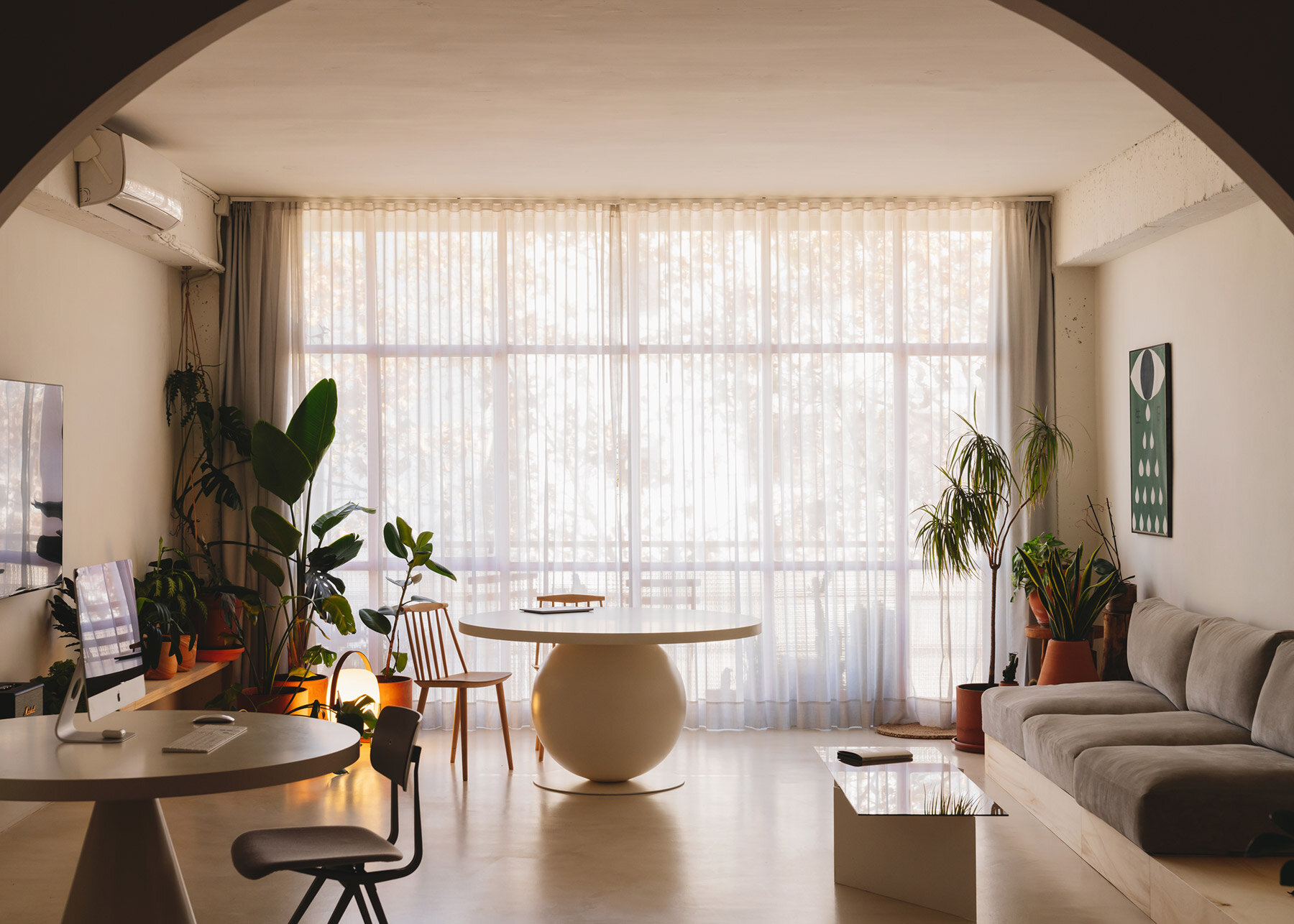
a full wall of windows floods the room with soft daylight
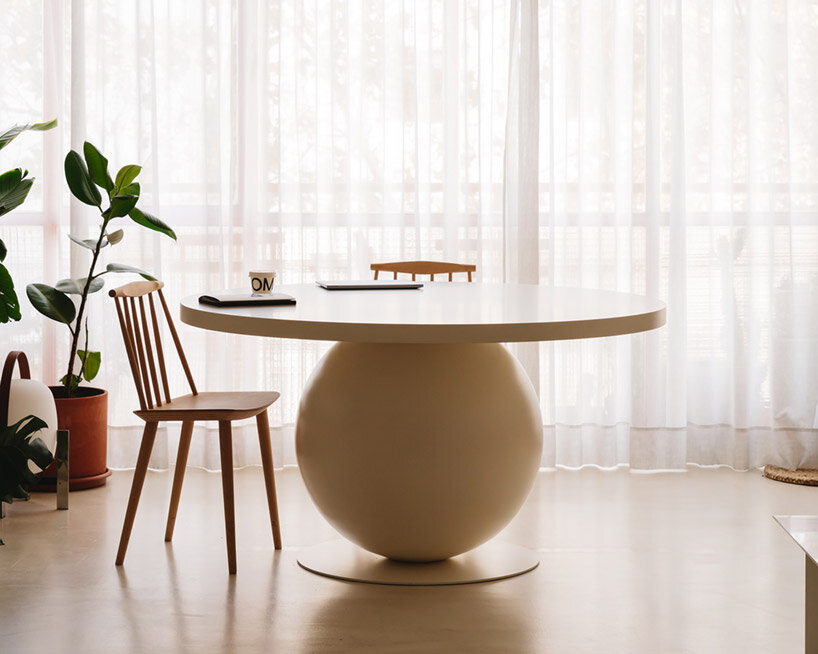 circular furnishings harmonize with the moon gate portals
circular furnishings harmonize with the moon gate portals
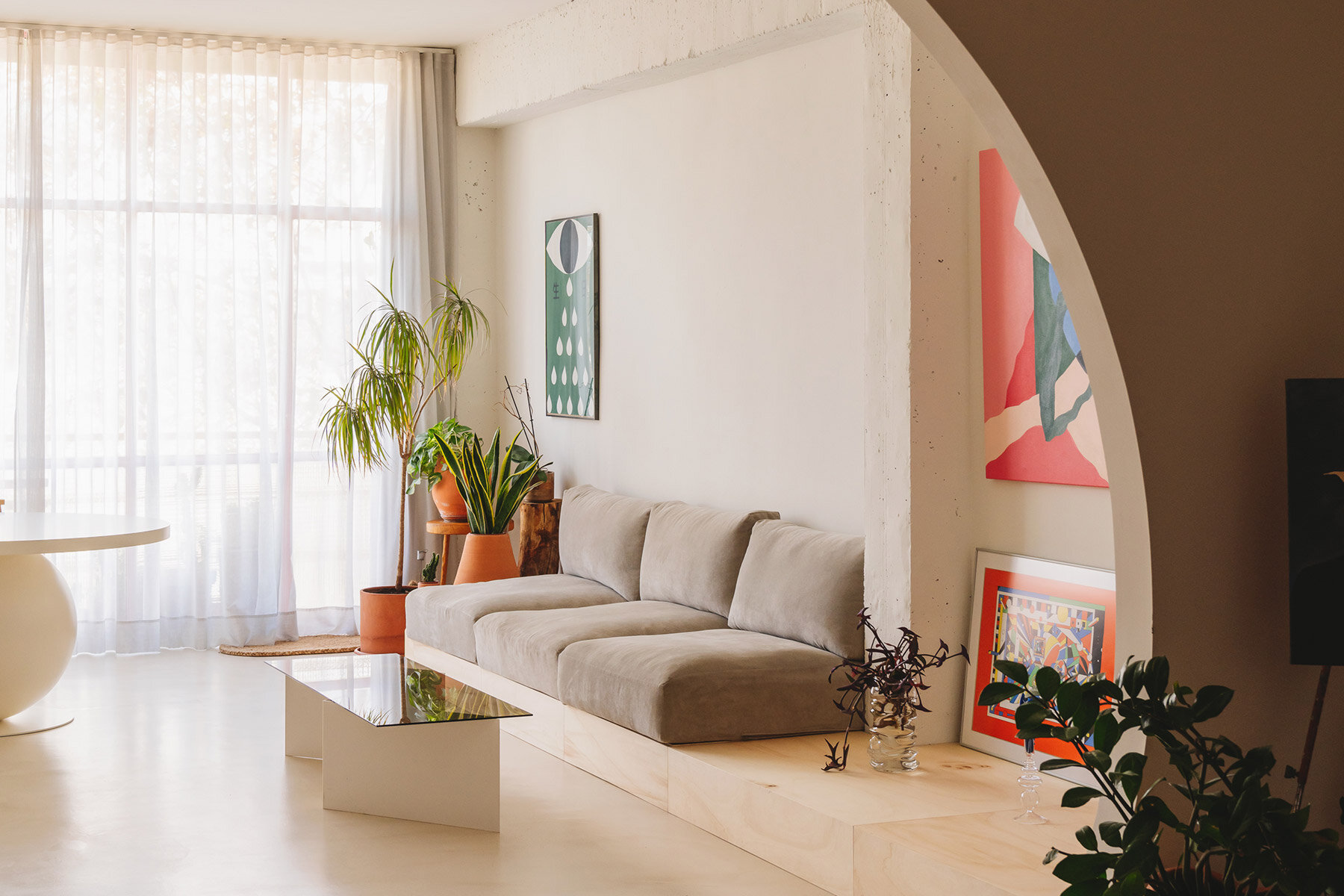
Isern Serra blends contemporary minimalism with a Mediterranean touch
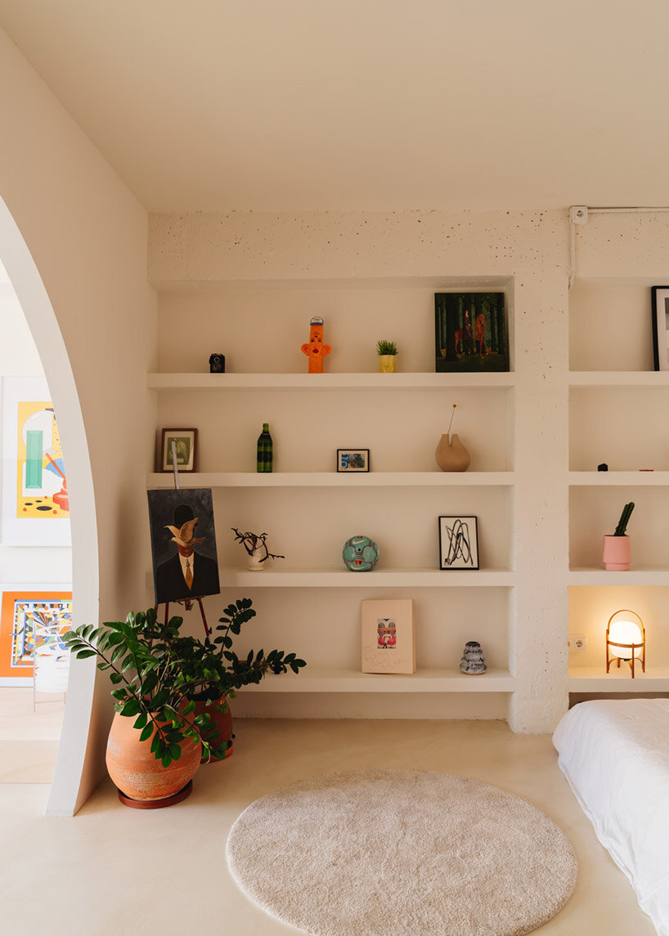
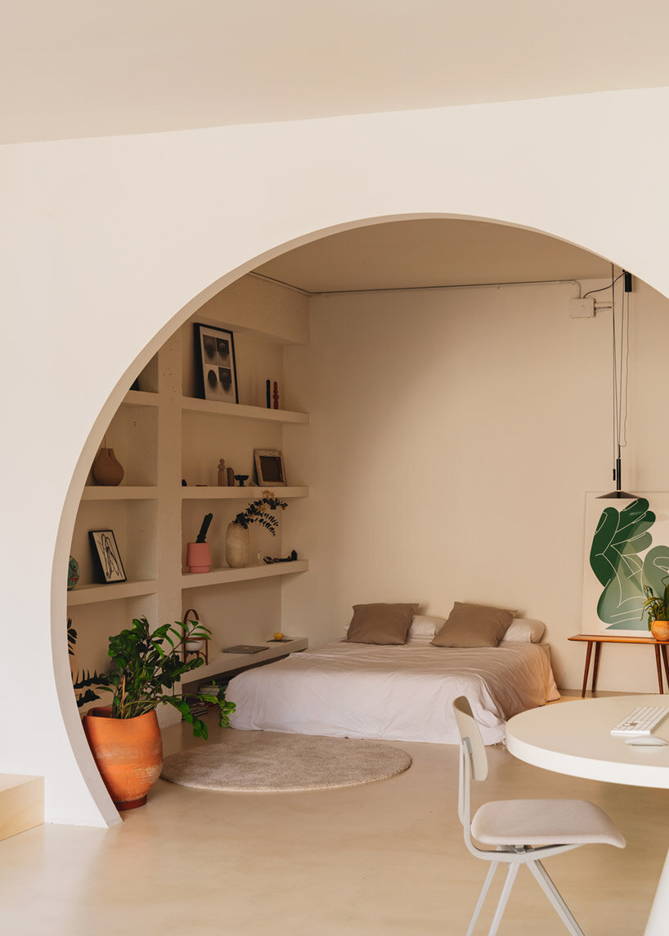
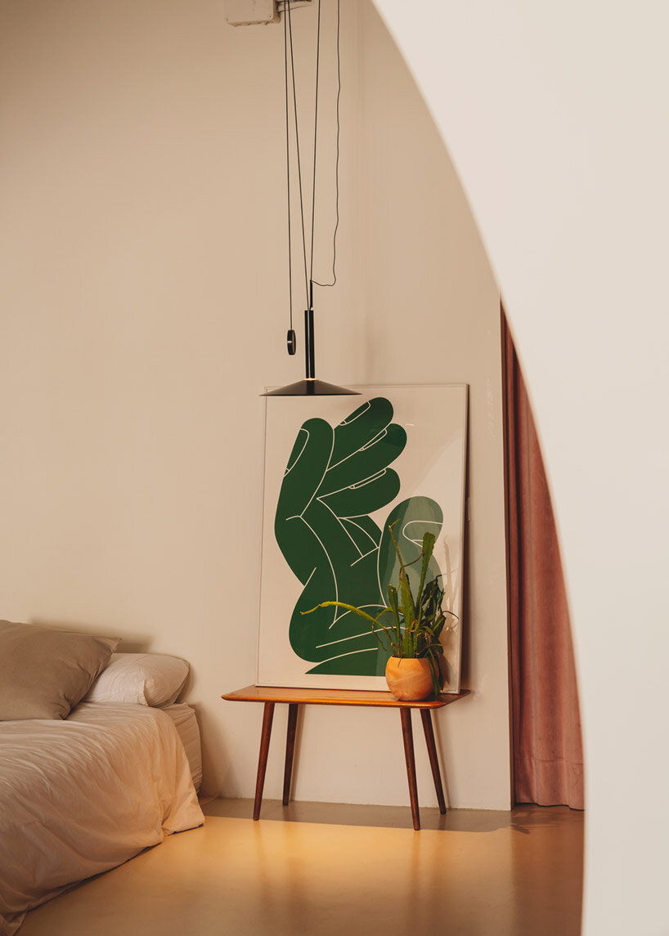
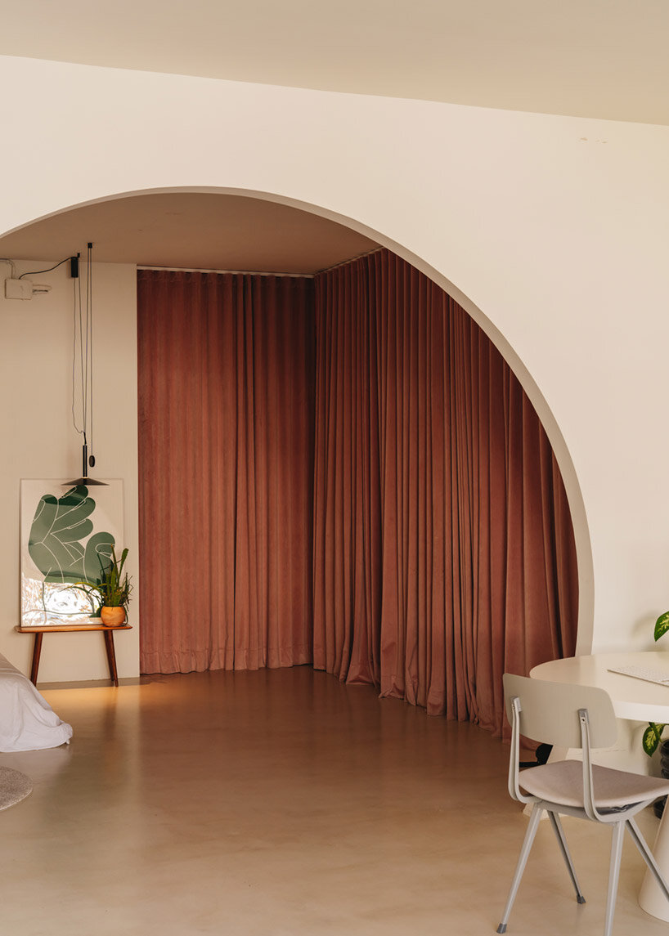
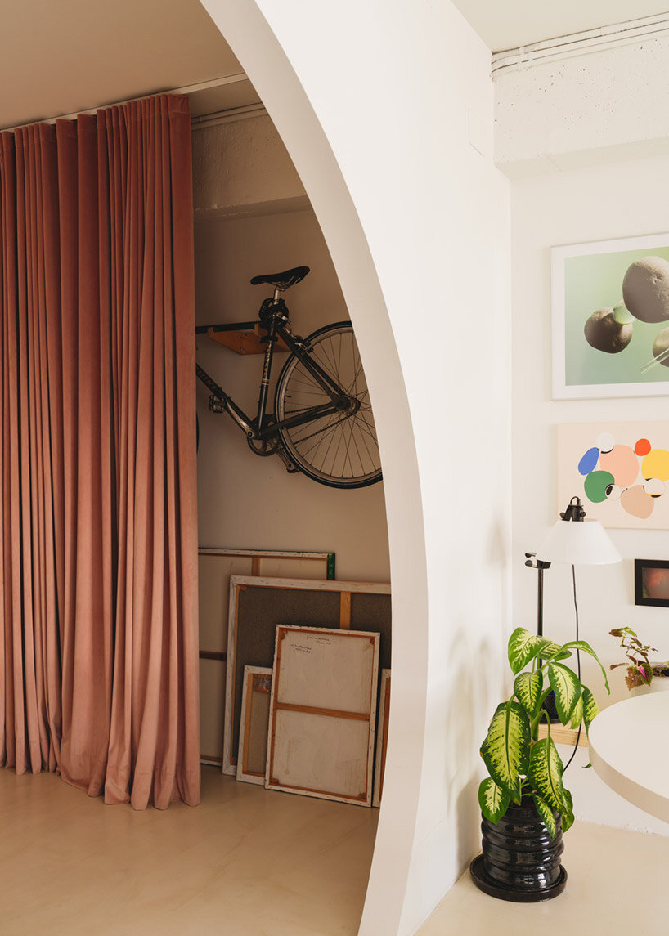
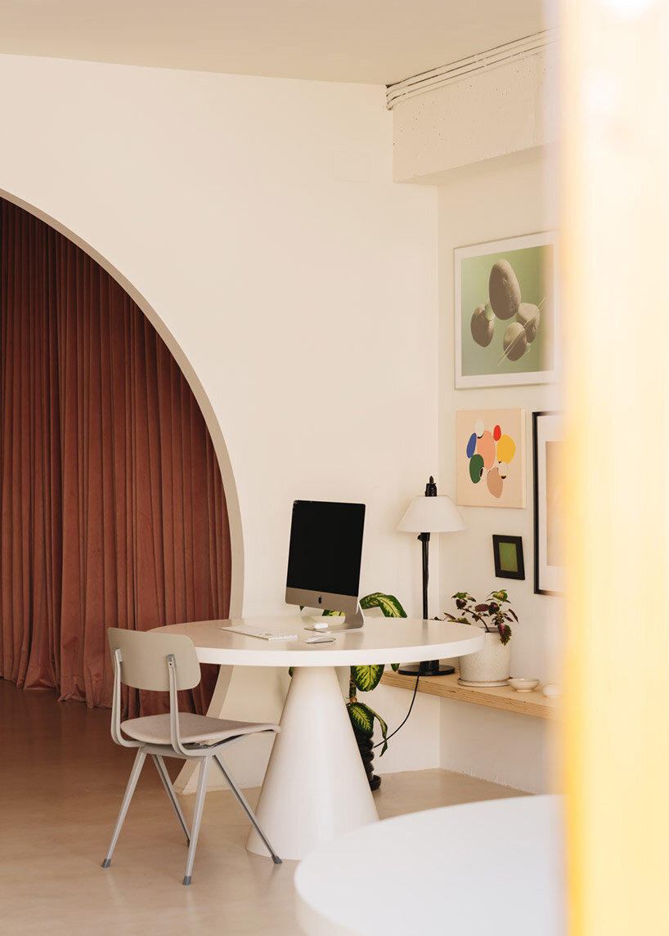
project info:
project title: Gallery House
interior design: Isern Serra | @isernserra
location: Barcelona, Spain
team leader: Anna Mandri
construction: Tegola Rosso
carpenter: Big Grup
completion: 2023
photography: © Enric Badrinas | @enricbadrinas
