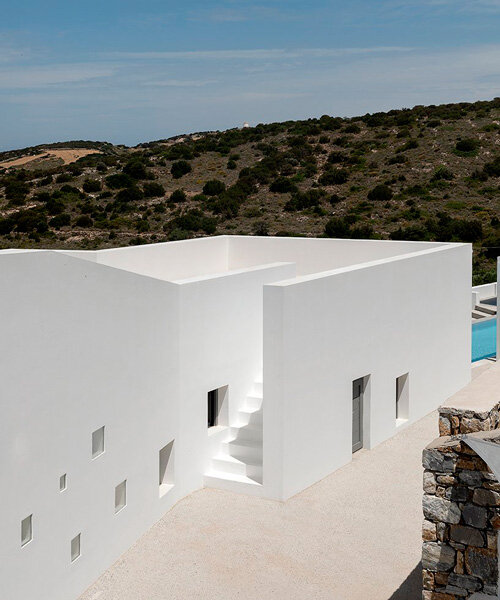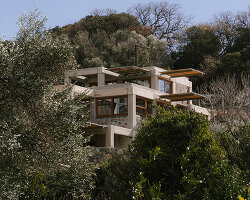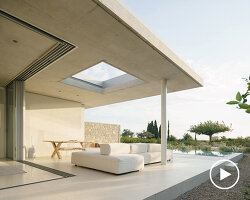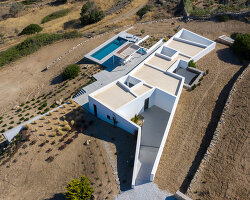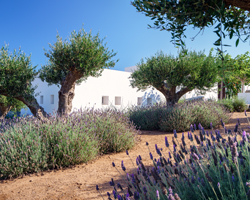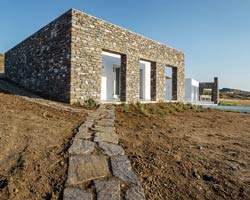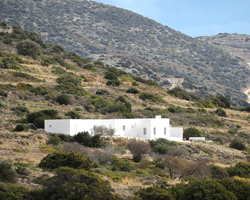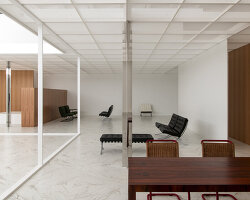React Architects root Riza House into Paros island’s terrain
Greek architectural office React Architects designs Riza House, the first one of a series of entangled residences on Paros island, Greece. Embodying its name, derived from the Greek word for ‘root’, the project is rooted in the island’s topography, as white walls emerge organically, unfolding like a geometric ribbon across the landscape to shape the volumes of the house.
Perched atop the elevated ‘Psilafi’ area, the house boasts a southwest orientation along its elongated side, affording panoramic views of the sea and neighboring Antiparos island. The surrounding region, characterized by its unique topography, features a series of vernacular buildings of specific geometry that are composed as a whole and serve various purposes, including houses, warehouses, and stables. Drawing from the local architectural language and reimagining it with contemporary flair, React Architects devises a design that integrates white folded walls firmly rooted in the land. These malleable walls gracefully adapt to the undulating terrain, forming a multifaceted structure that harmonizes with the distinctive morphology of the site. As a result, the residence comprises multi-level exterior courtyards that open toward the views, creating a seamless connection between the interior and the surrounding landscape.
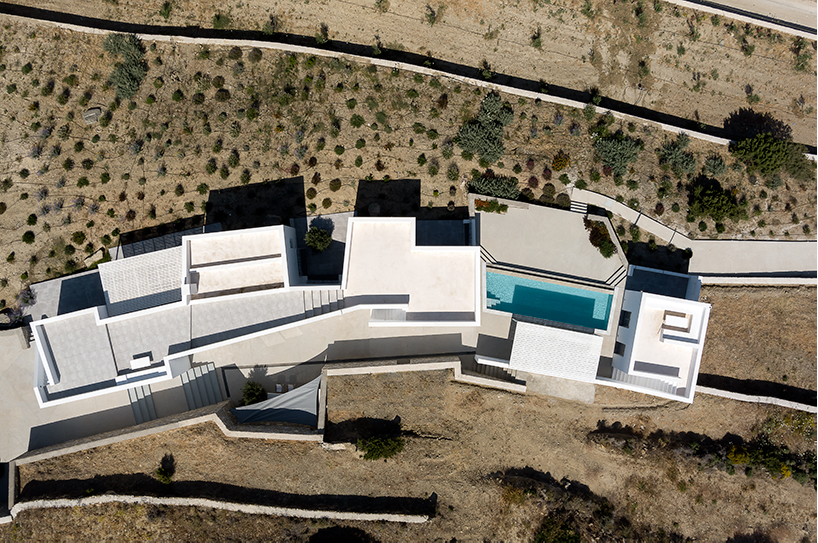
the white wall traces the landscape | all images by Panagiotis Voumvakis
riza’s spaces expand and embrace the surrounding landscape
To capture the essence of the local dwellings, known as ‘katoikies’, the yard serves as connecting element forming a single residential complex. The design incorporates a guest house that maintains a sense of privacy for its occupants while remaining in harmony with the central volume. Both the guest house and the main building feature carefully positioned openings that blur the boundaries between the interior and exterior, allowing the spaces to expand and embrace the landscape utilizing the courtyards that are protected from the north wind. These openings, varying in size and height, give off a playful ambiance upon the once monotonous white volume, casting captivating shadows that animate the architectural composition.
The concept of Riza extends beyond the physical form of the building, with flexible flows that occur between the living spaces and the roof. Upon entering through the main staircase, visitors are led between the contrasting textures of the white walls and the stone retaining wall, reminiscent of the local dry-stone constructions found in the entrance courtyard. From there, one can explore the interior spaces, accompanied by the soothing element of water, or ascend to the roof terrace to enjoy the view of the Aegean Sea. While drawing from vernacular architecture, the design team aims to redefine traditional forms through a modern prism.
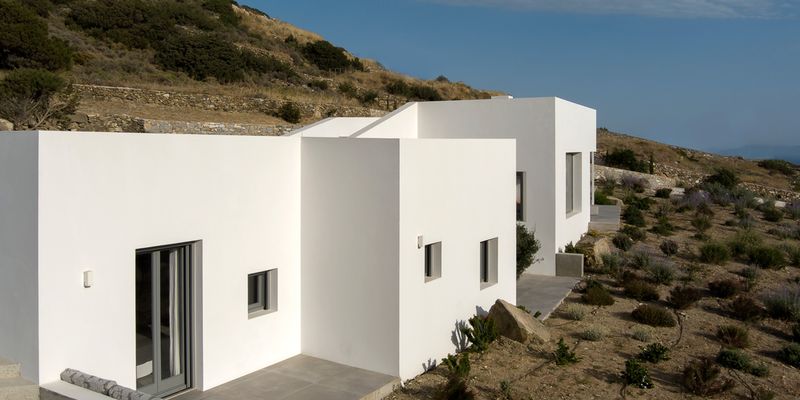
the white wall unfolds like a geometric ribbon on the landscape
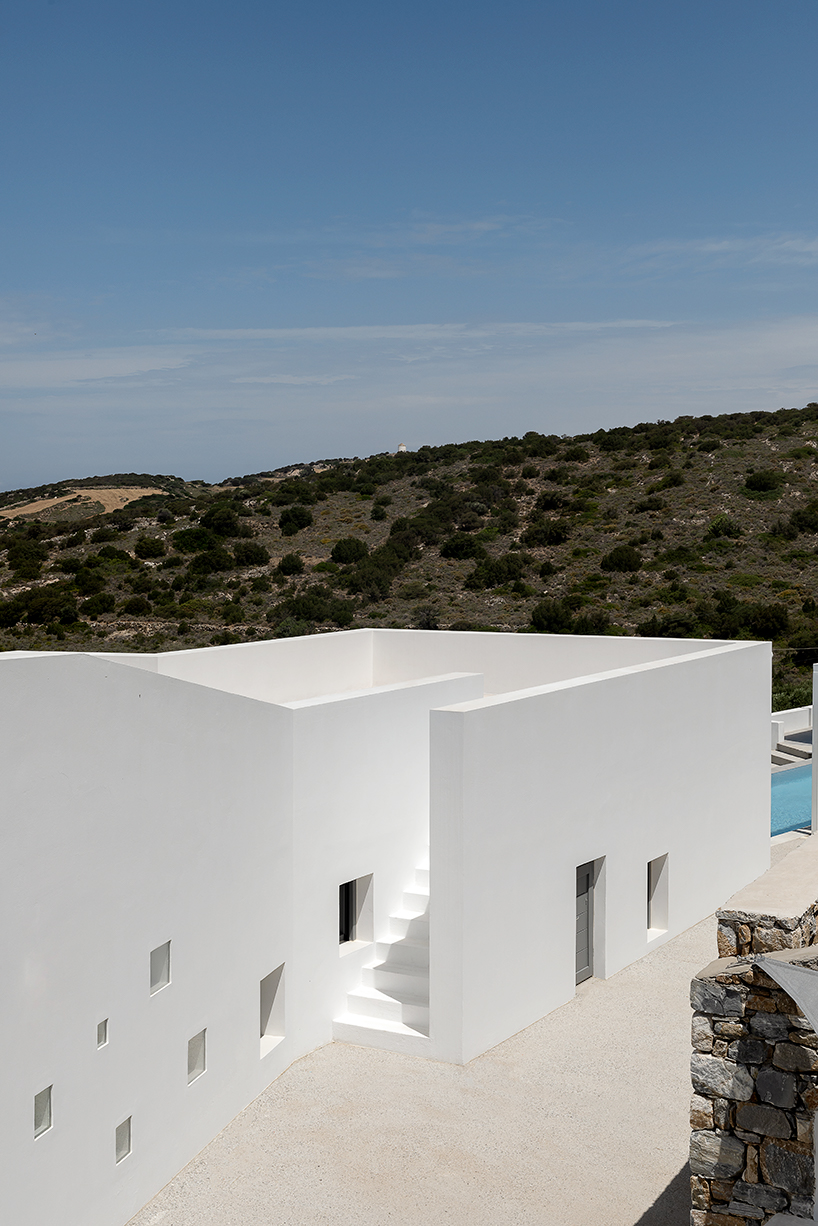
small scattered openings draw from Le Corbusier’s Norte Dam de Haut
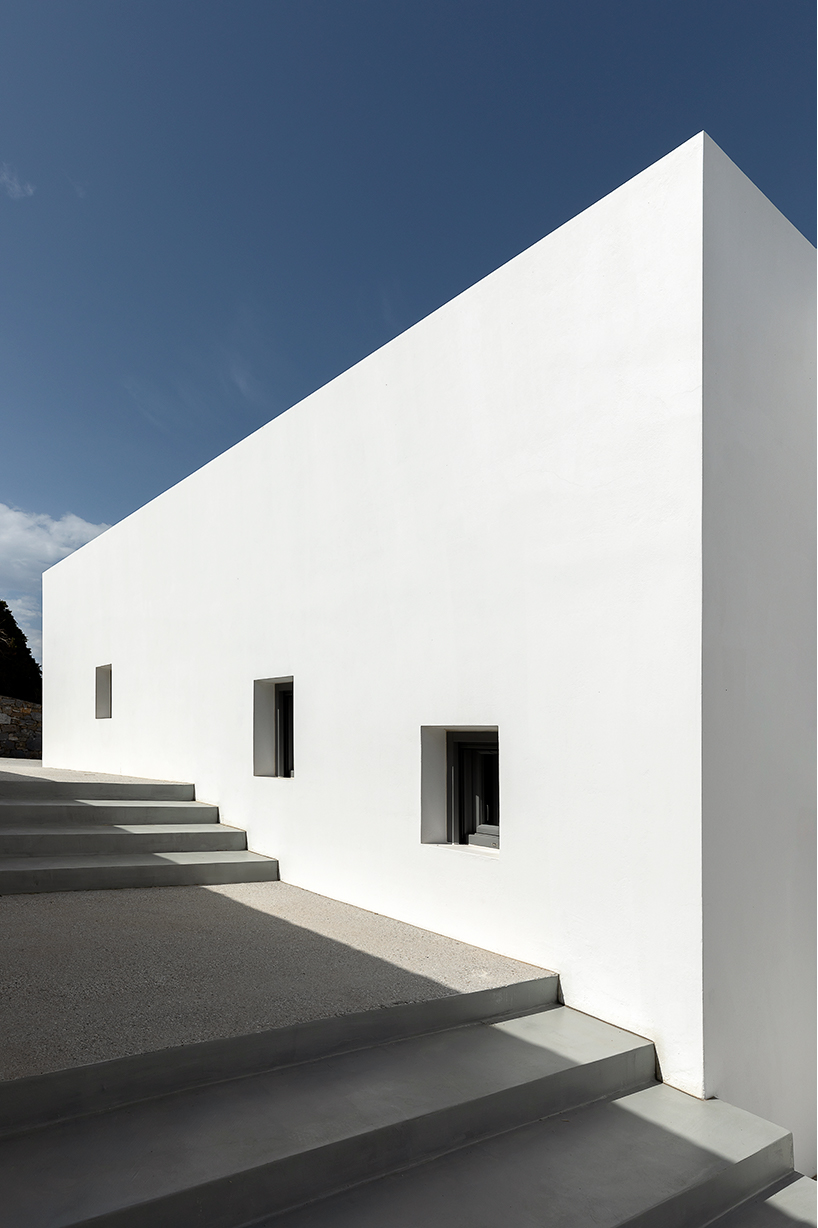
the project aims to redefine traditional forms through a modern prism
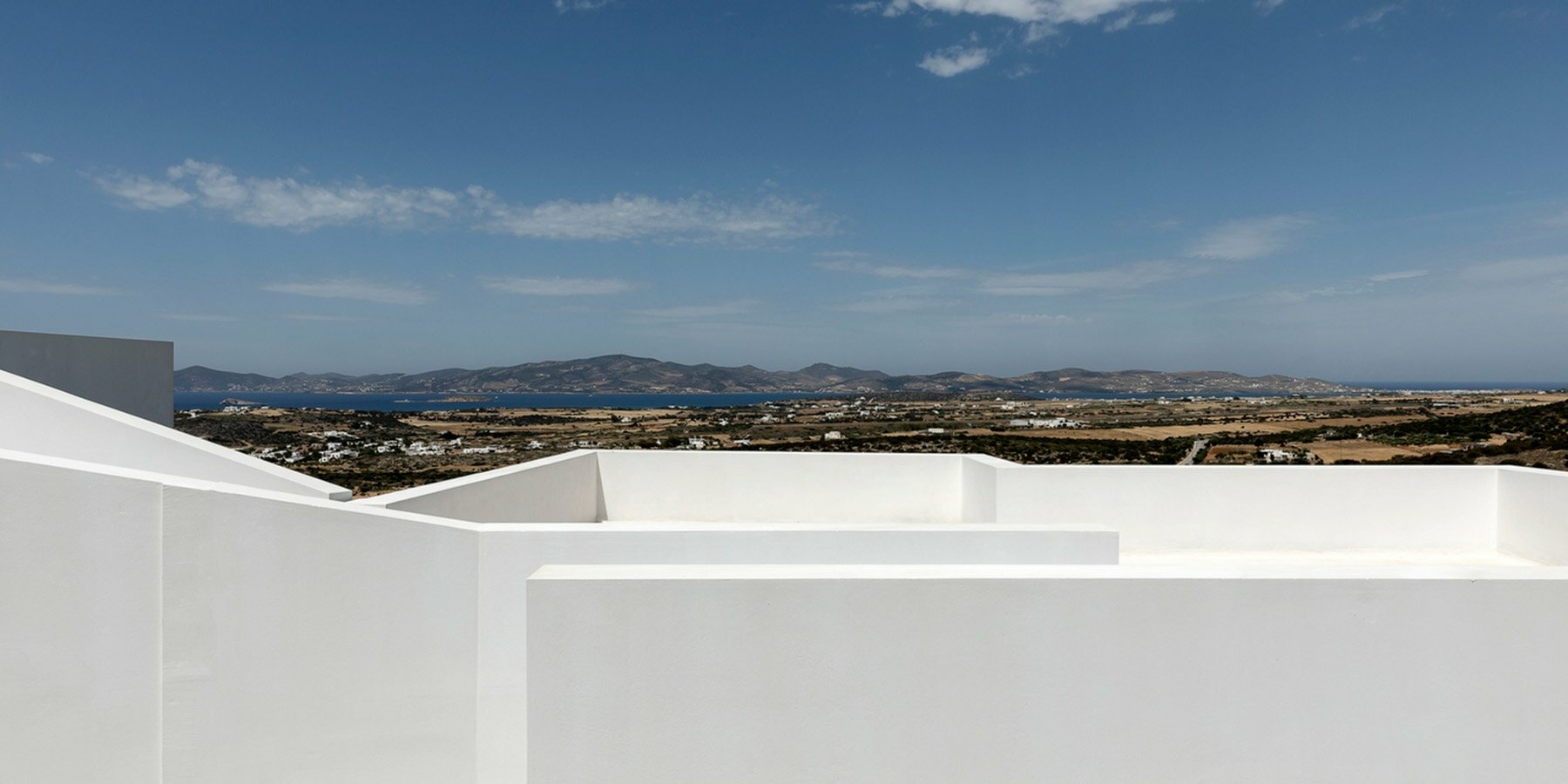
flexible flows occur between the living spaces and the roof
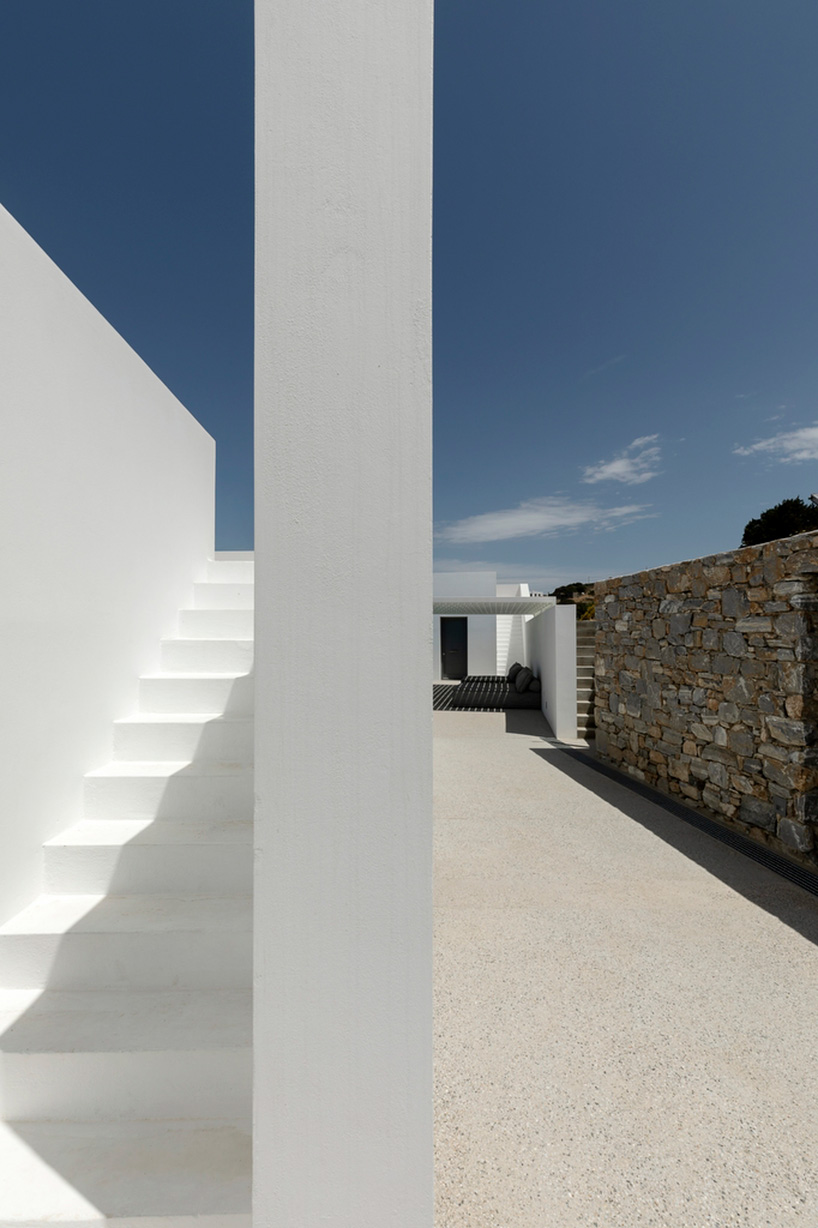
the yard serves as connecting element between the volumes of the residential complex
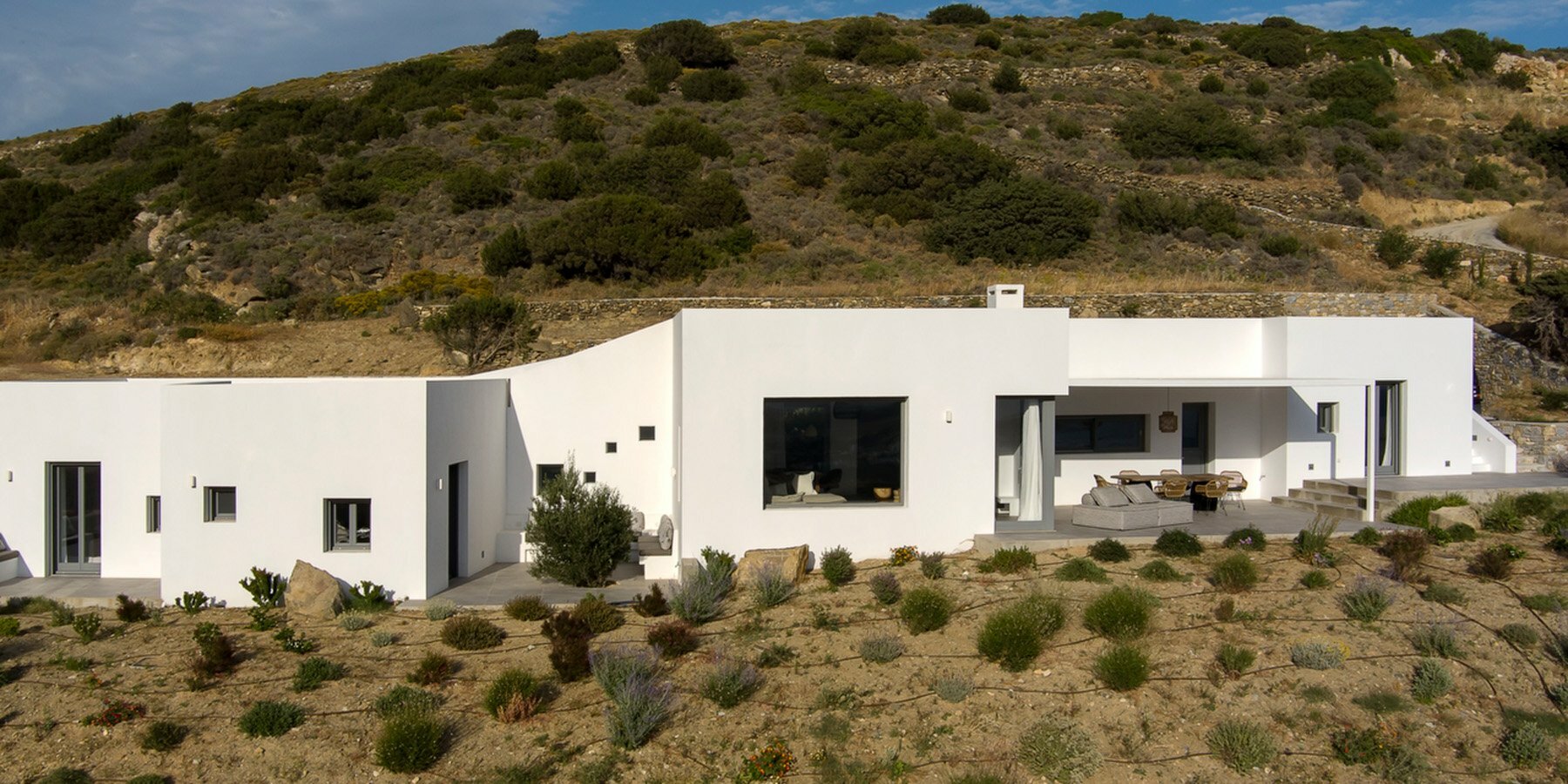
Riza house embraces the area’s unique topography gently emerging from the terrain
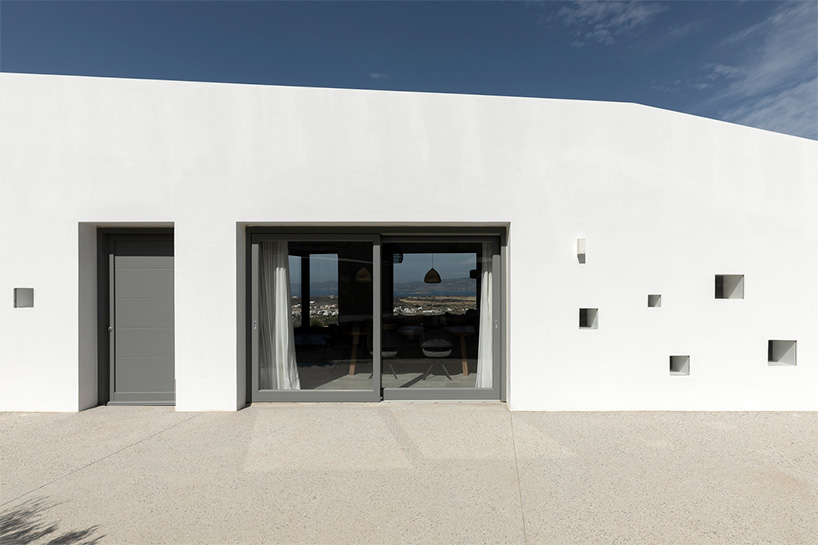
the house boasts a southwest orientation enjoying panoramic views of the sea
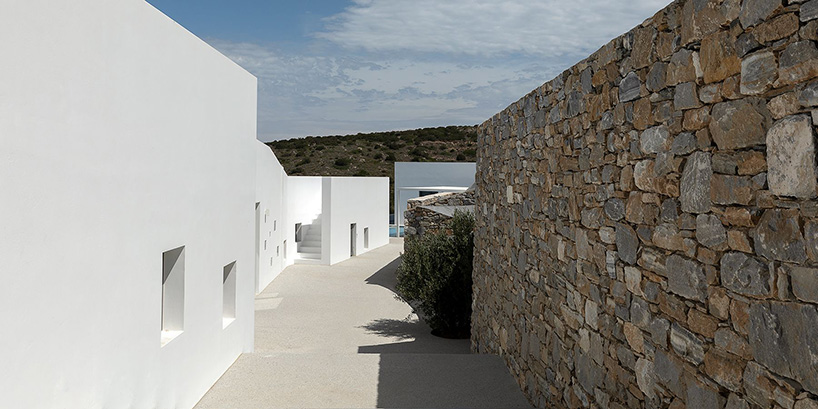
the courtyards ensure a seamless connection between the interior and the surrounding landscape
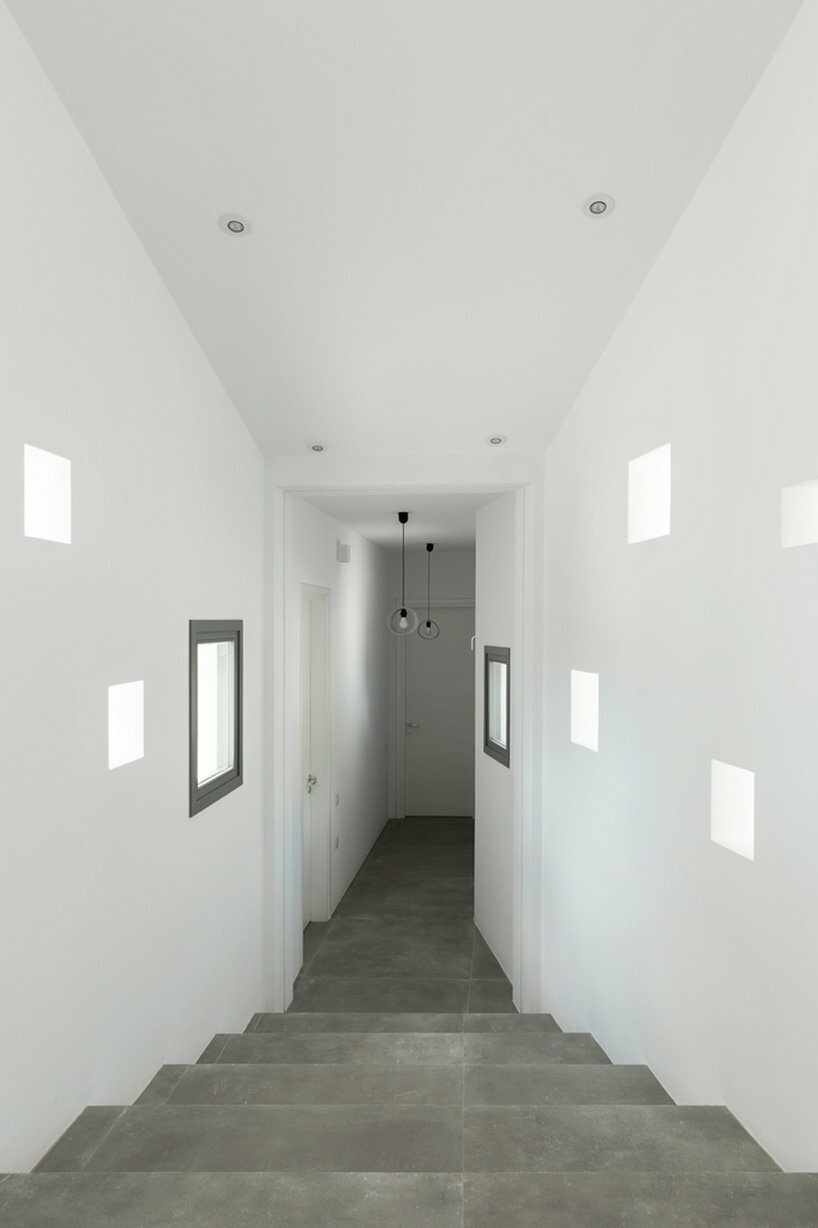
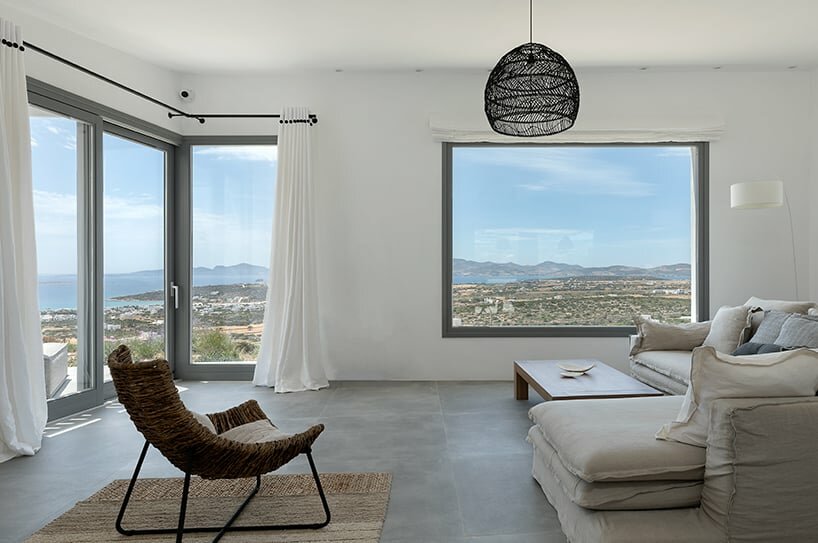
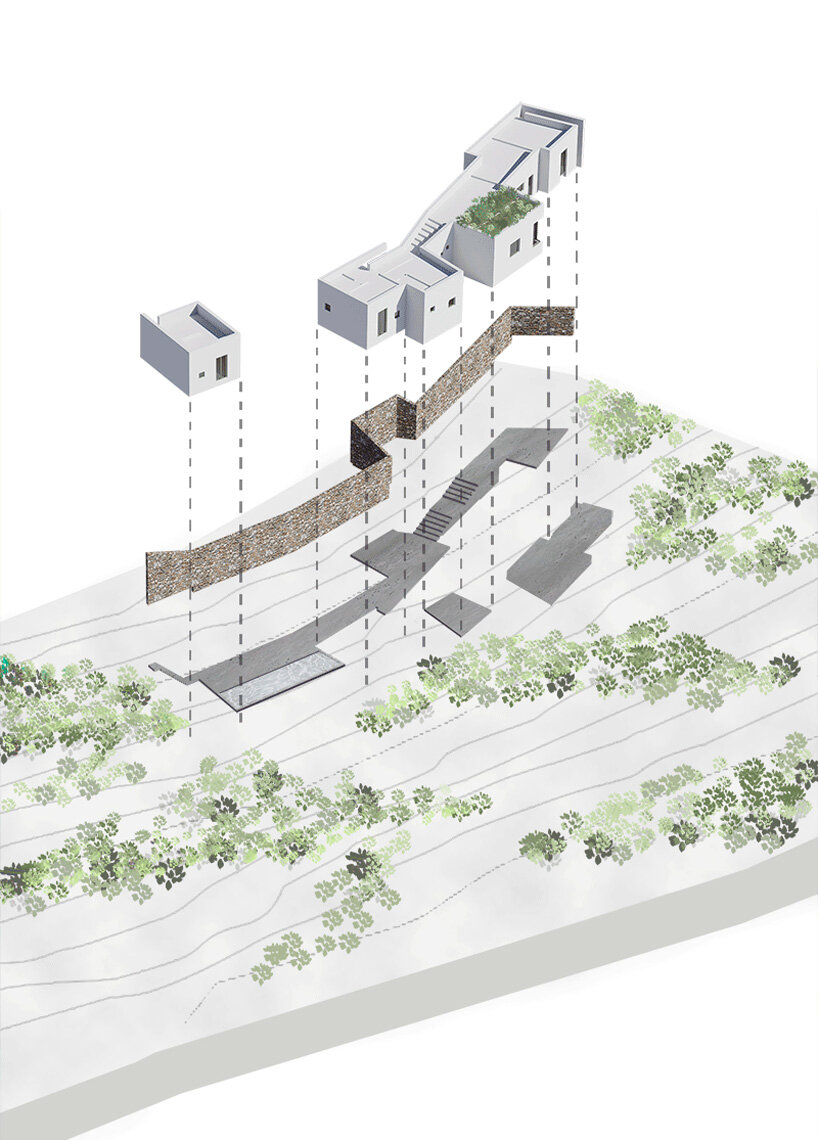
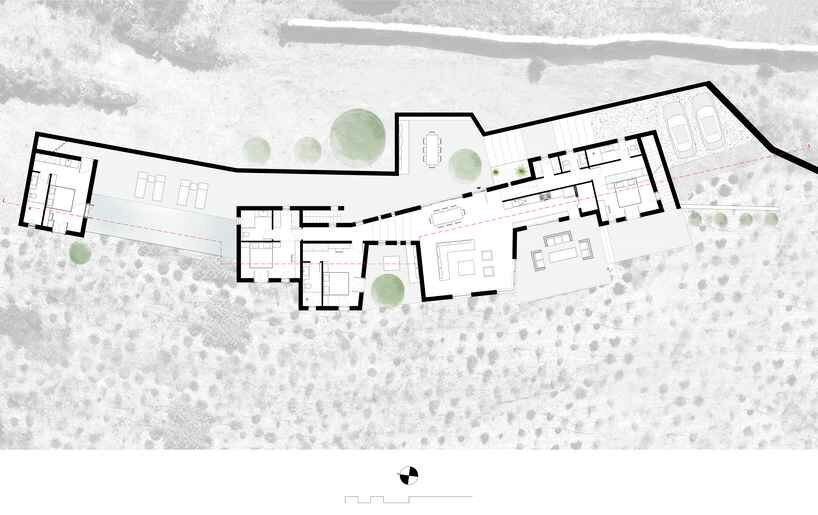
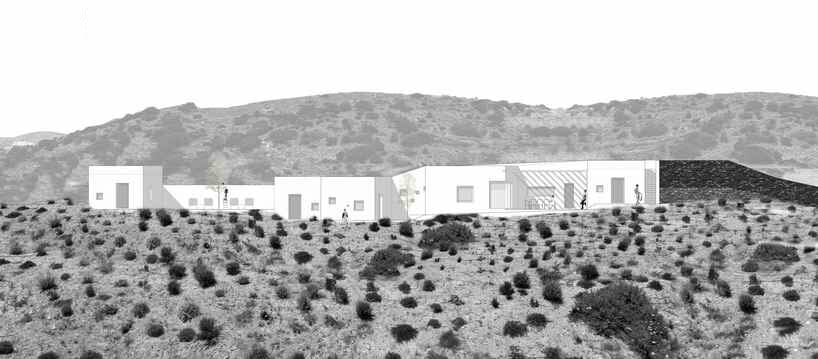
project info:
name: Riza
architect: react architects | @reactarchitects
design team: Natasha Deliyianni, Yiorgos Spiridonos
collaborating architect: Nikoletta Georgopoulou
structural engineer: Aggelos Kottikas
mechanical and electrical engineer: Nikos Chrystofyllakis
renderings: Andreas Androulakakis, Tatiana Tzanavara, Nikoletta Georgopoulou
site supervisor: React Architects
location: Psilafi, Paros, Greece
photography: Panagiotis Voumvakis | @panagiotisvoumvakis
designboom has received this project from our DIY submissions feature, where we welcome our readers to submit their own work for publication. see more project submissions from our readers here.
edited by: christina vergopoulou | designboom
